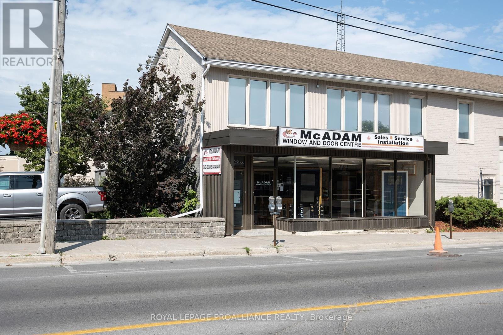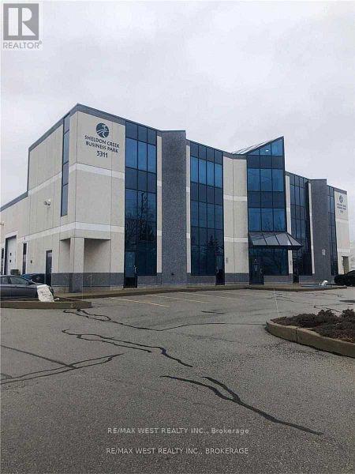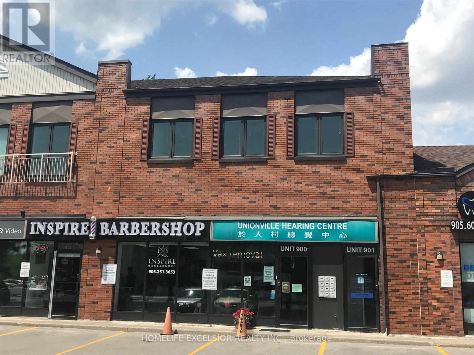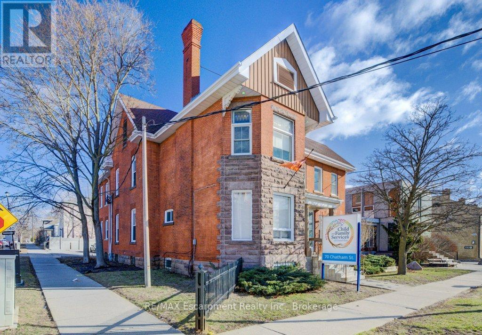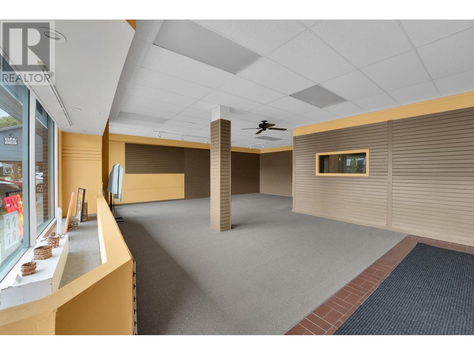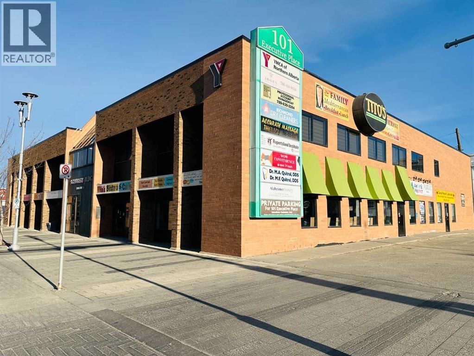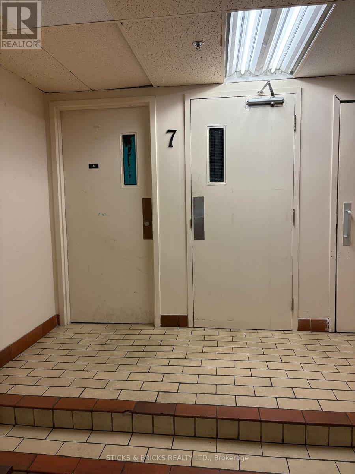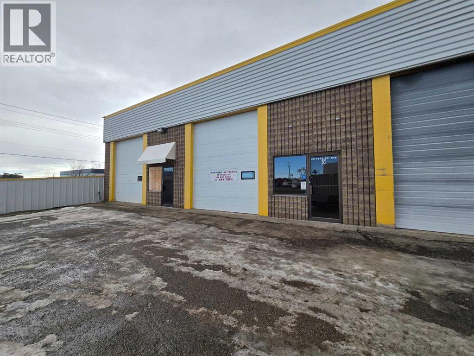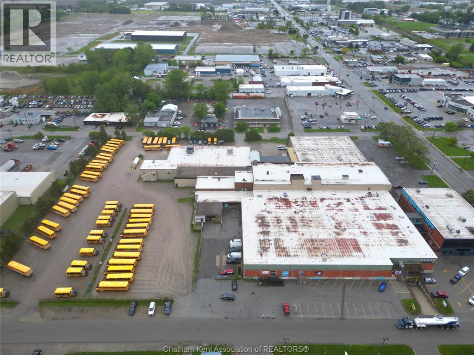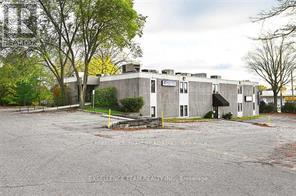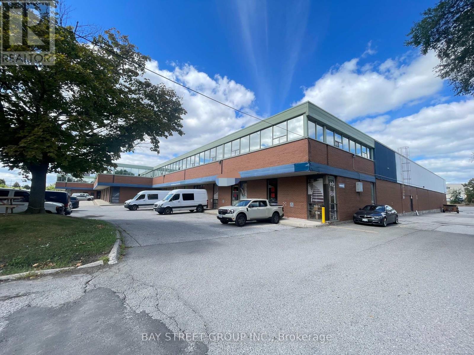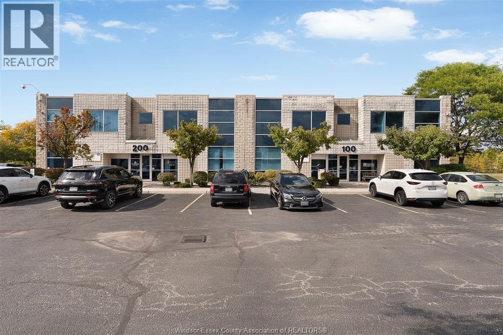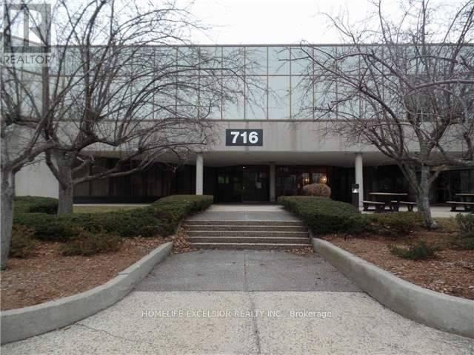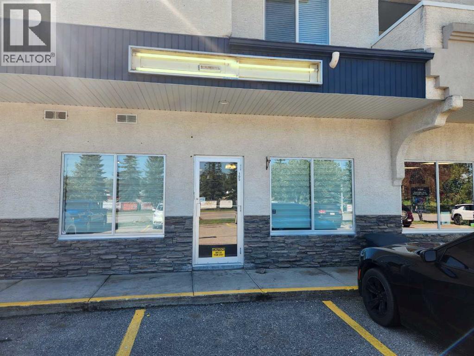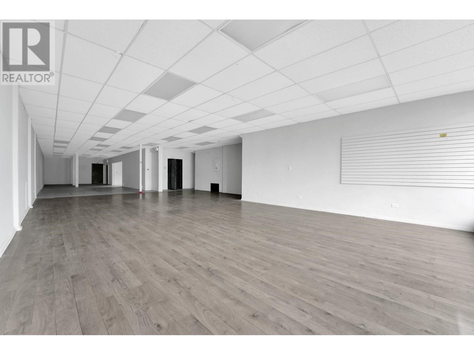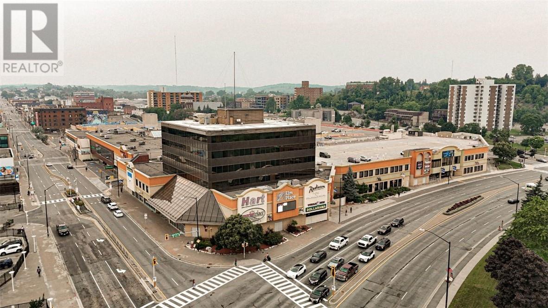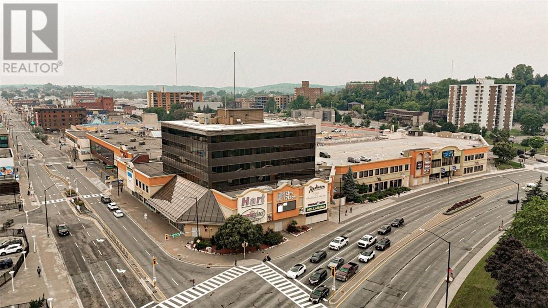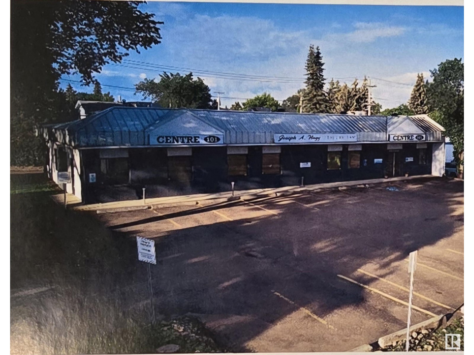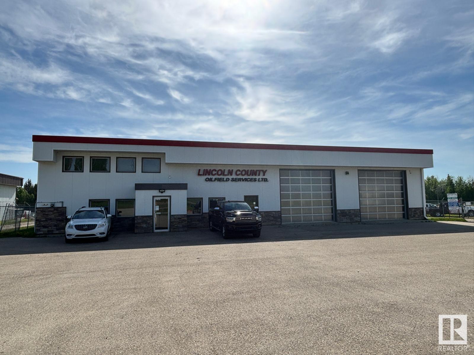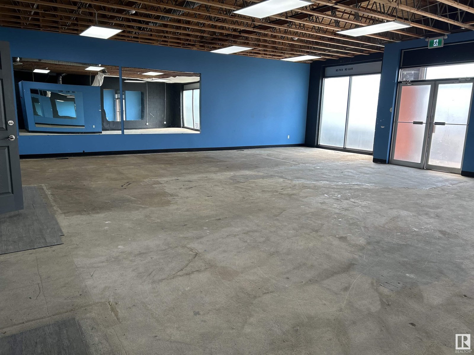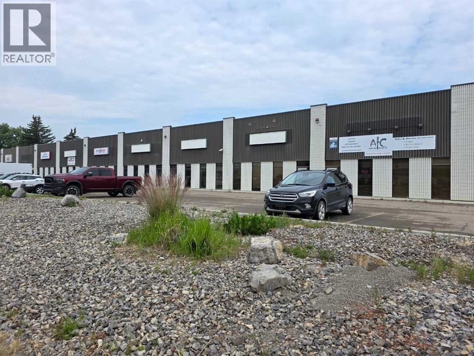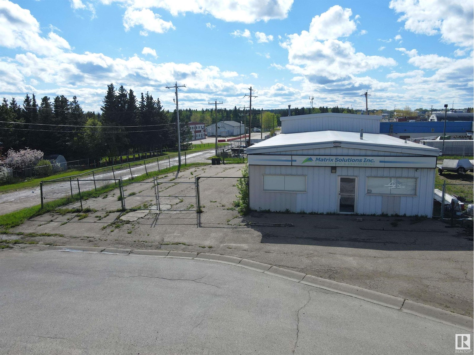B - 354 Pinnacle Street
Belleville, Ontario
1740 square foot second level office space for lease. This rental unit has been recently renovated. Plenty of parking, bus route at door. Layout features 5 private offices, reception area, lunchroom, boardroom and storage room. Minimum 3 years lease. Common costs estimated at $4.79 Tenant pays gas bill. (id:60626)
Royal LePage Proalliance Realty
2ndflr #b - 5311 John Lucas Drive
Burlington, Ontario
Sublease till Aug.31, 2028. A longer Term lease can work with the landlord directly. Move In Ready! Office Space Of Approx. 1650Sqft. Grow Your Business Today With No Start-Up Costs. Beautiful Main Entrance Includes Glass Atrium With Elevator. Space Includes Boardroom, 1 Office, Reception Area, Open Working Area, 2 Bathrooms & 1 Kitchenette. Great Location At Burloak & Qew.Parking ratio is 3 spots per 1,000 sq.ft. Porcelain Tiles & Laminate Throughout. Large Windows & Skylights Offer Plenty Of Natural Light. Tmi Includes hydro, gas & water (id:60626)
RE/MAX West Realty Inc.
901b - 4560 Highway 7 E
Markham, Ontario
Prime office space in Unionville with excellent visibility on Highway 7! Conveniently located near Main Street Unionville with easy access to Highway 407. The unit backs onto the scenic William Berczy Path and Rouge River, offering a serene setting. This space is ideal for professional office use. (id:60626)
Homelife Excelsior Realty Inc.
70 Chatham Street
Brantford, Ontario
70 CHATHAM offers approximately 10,528 sf.of commercial space in a well-positioned central Brantford location. The property supports a range of uses, please see attachments. This opportunity is ideal for tenants seeking a prime location. Ownership will also consider month-to-month agreements, making the space suitable for long term operations, temporary operations, pilot locations, or project-based use. Taxes are estimated. (id:60626)
RE/MAX Escarpment Realty Inc.
Unit B 5651 Cowrie Street
Sechelt, British Columbia
This 1,550 SF retail space offers an unbeatable location on Sechelt's busiest street, right next to Pharmasave and a major bus stop - ensuring maximum visibility and foot traffic for your business. The flexible layout is perfect for a restaurant, retail store, or service business, making it an ideal opportunity for your growing venture. Plus, with one of the best lease rates in town, this space offers exceptional value. Don't miss out on this high-exposure location in one of Sechelt's most sought-after retail spots! (id:60626)
Royal LePage Westside Klein Group
208, 10006 101 Avenue
Grande Prairie, Alberta
Bright recently updated space for Lease in busy downtown location with LOTS of parking . This professional building features, an elevator, AC, fibre internet is available and ALL UTILITIES are included in the rent. Nice reception space with lots of bright offices (10), board room and private bathroom. Many offices have sinks already in place and power ran perfect for dentist or medical use or can be removed . Base Rent is $3817.92, Additional rent is $2891.20 for a Total Rent of $6709.12 plus GST. (id:60626)
RE/MAX Grande Prairie
7 - 4400 Queen Street
Niagara Falls, Ontario
Large open unit now available with kitchen hood fan. Ideal for little cafe, restaurant, pizzaria etc. Tenant pays rent, hst, tmi and utilities. Tmi estimated to be $4.00 per sq ft. (id:60626)
Sticks & Bricks Realty Ltd.
3, 7887 50 Avenue
Red Deer, Alberta
This 1,169 SF mixed use industrial unit, located in Northlands Industrial Park, is available for sub-lease. The unit features a wide-open shop area with (1) 12' x 14' overhead door, a storage room, one washroom, and an open storage mezzanine for additional space. Ample paved parking is available directly in front of the unit. The property is located along Gaetz (50th) Avenue and is just minutes away from Highway 11A, Highway 2, and Highway 2A. Additional Rent is $6.00 per square foot for the 2025 budget year. (id:60626)
RE/MAX Commercial Properties
20 Currie Street
Chatham, Ontario
This modern 4,000 sq. ft. space for lease features highly desirable M1 zoning in a prime location. Offering build-to-suit opportunities, the property can be tailored to your business needs. The landlord is open to assisting with leasehold improvements, creating a cost-effective path to a custom space. High traffic exposure provides excellent visibility and access. Delivered as a clean shell, the property is well-suited for a wide range of businesses. The flexible design allows your business to scale and grow with ease. Don’t miss this opportunity to secure a strategic, high-profile location. (id:60626)
RE/MAX Preferred Realty Ltd.
309 Park St/unit 105 Street
Brockville, Ontario
Great opportunity to establish your business in a well maintained building.This professional building is in a great location with high visibility on a Park street in Brockville.Possible uses include business/professional offices legal, medical, physio, therapy-related clinic, insurance, education or other personal service establishments, etc. There is ample parking and square footage could be arranged to meet your needs, depending on your requirements.. If more space is required there are other units available.The units are for lease at $11.00/sq ft per annum available immediately(base rent).All leases are triple net(plus CAM = CAM projected at approx.$11.50 sq.ft. per annuum), Tenants will be responsible for signage, signage permits, improvements, any required business operating license or permits that may be required by the municipality.The ground floor space and the first floor space offer excellent visibility,signage,vehicular and pedestrian access. (id:60626)
Exsellence Team Realty Inc.
Unit 202 - 100 Steelcase Road E
Markham, Ontario
Sublease Expiry October 31, 2028...Second Floor Walk Up Office Space With Dual Entries For Quick And Efficient Access. Lots Of Windows Providing Abundance Of Natural Lighting. Located Minutes North Of Woodbine & Steeles Intersection. Ttc & Viva Transit Stops Are Within Walking Distance. Excellent Access To Hwy 404, 401& 407. Surface Parking Spaces Available To Tenants & Visitors Free Of Charge. Zoning Allows For Training Centre, Office, Recreational, Storage space & Variety Of Uses. Surrounded by Local Amenities, Including Banks , Restaurants & More. (id:60626)
Bay Street Group Inc.
880 North Service Road Unit# 103
Windsor, Ontario
A++ WINDSOR, ONTARIO LOCATION!!! WELCOME TO 880 NORTH SERVICE ROAD UNIT 103! THIS 2600 SQ FT OFFICE SPACE IS READY FOR YOUR BUSINESS TO MOVE IN! MINIMAL INTERIOR WORK NEEDED. WALKING INSIDE YOU HAVE BIG OFFICES ALONG THE EAST WALL OF THE UNIT. TOWARDS THE BACK YOU HAVE A BIG OPEN WORK SPACE ALONG WITH A KITCHEN AND WASHROOM. BACK DOOR EXITS TO REAR OF BUILDING. 12/10 LOCATION HERE NEAR DEVONSHIRE MALL, EC ROW EXPRESSWAY AND MAJOR ROADS. CALL ANDREW MACLEOD SALES REPRESENTATIVE FOR A PRIVATE TOUR @ 519-300-7093. (id:60626)
Jump Realty Inc.
207 - 716 Gordon Baker Road
Toronto, Ontario
Prime Location! Situated near the junction of Hwy 404 and Steeles Avenue, with easy access to Woodbine Avenue, DVP, Hwy 401, and Hwy 407, this office unit boasts unparalleled convenience. Featuring over 10 rooms in various sizes and a welcoming reception area, this space is ideal for any business looking to thrive in a strategic and accessible location. (id:60626)
Homelife Excelsior Realty Inc.
105, 95 Brent Boulevard
Strathmore, Alberta
PRIME retail available in a thriving commercial space next to one of Strathmore's busiest intersections. Kitty corner to Strathmore High School. Walking distance to Crowther Junior high, Strathmore Arena and Strathmore Hospital. Located at the busy Brent Blvd and Thomas drive intersection. This unit is part of Crystal Ridge Terrace, a professionally managed condominium managed by Blackstone Property Management. Crystal Ridge Terrace receives a large quantity of vehicle and foot traffic. This unit is a TURNKEY set up for a retail shop, personal service business or clothing store. Space has a Washer / Dryer room and full kitchen in the basement. Attractive display in unit and gas fireplace It is move in ready for your operations. Anchor tenants nearby are ASC (Government space, for Accredited Supports to the Community), Domino's Pizza, Pharmacy, Medical, Gas station and more. There is another studio space in the basement, which could provide additional income with sub leasing, or exciting growth potential for your business. The main floor is $15psf(total 975 sqft) and the finished basement is $7psf (925 SQFT) Give us a call for a viewing! A larger corner store is also available at this unit (#107) (id:60626)
Urban-Realty.ca
Unit A 5651 Cowrie Street
Sechelt, British Columbia
The best-priced retail space for lease in Sechelt. This 2,500 SF retail space is ideally situated on the busiest street, right next to Pharmasave and a major bus stop - ensuring maximum visibility and foot traffic for your business. The open-concept layout offers versatility to suit a variety of business needs, with two bathrooms, a dedicated kitchen area, and ample parking for customers and staff. Take advantage of this high-exposure location to grow your business in one of Sechelt's most sought-after retail spots! (id:60626)
Royal LePage Westside Klein Group
10 Elm Street Unit# 500
Sudbury, Ontario
Located in the heart of Downtown Sudbury, Elm Place is a premier, high-traffic destination offering excellent visibility, a diverse tenant mix, and convenient access for both customers and employees. The Elm Place Office Tower offers Class A office space which only a few availabilities remaining ranging from 2,513-4,121 square feet. Elm Place features Sudbury’s largest downtown parking facility, which has undergone significant upgrades. The three-story garage offers 950+ stalls, including ground-level, covered, and upper-level parking. The building has also undergone extensive renovations, boasting luxury finishes throughout its common areas, such as marble flooring, elegant cornice details, accessible spaces and more. On-site amenities enhance both tenant and visitor experiences, including a food court, gym, movie theatre, spa, and the Radisson Hotel. Conveniently accessible from Elm Street and Ste. Anne Road, this prime location benefits from a daily traffic count of 28,847 vehicles and foot traffic of approximately 5,000 people per day, ensuring exceptional exposure and accessibility. This stunning 2,481 square foot space offers offices with lots of natural light, reception, boardroom and multiple offices surrounded by large windows that provide tons of natural light. Secure your space in one of Sudbury’s most dynamic commercial hubs! Contact us today for leasing details. (id:60626)
RE/MAX Crown Realty (1989) Inc.
10 Elm Street Unit# 502
Sudbury, Ontario
Located in the heart of Downtown Sudbury, Elm Place is a premier, high-traffic destination offering excellent visibility, a diverse tenant mix, and convenient access for both customers and employees. The Elm Place Office Tower offers Class A office space which only a few availabilities remaining ranging from 2,513-4,121 square feet. Elm Place features Sudbury’s largest downtown parking facility, which has undergone significant upgrades. The three-story garage offers 950+ stalls, including ground-level, covered, and upper-level parking. The building has also undergone extensive renovations, boasting luxury finishes throughout its common areas, such as marble flooring, elegant cornice details, accessible spaces and more. On-site amenities enhance both tenant and visitor experiences, including a food court, gym, movie theatre, spa, and the Radisson Hotel. Conveniently accessible from Elm Street and Ste. Anne Road, this prime location benefits from a daily traffic count of 28,847 vehicles and foot traffic of approximately 5,000 people per day, ensuring exceptional exposure and accessibility. This move-in ready 2555 sq. ft space features a reception, boardroom and multiple offices surrounded by large windows that provide tons of natural light. Secure your space in one of Sudbury’s most dynamic commercial hubs! Contact us today for leasing details. (id:60626)
RE/MAX Crown Realty (1989) Inc.
530 Welham Road
Barrie, Ontario
Free standing industrial building on 3 acres with room for parking, loading and outside storage if needed. Building has floor drains, 600 amp 3 phase service, additional drive in doors of up to 12x14 can be added if required. Radiant heat in warehouse HVAC servicing office. Suitable for most manufacturing, food processing, warehouse uses. Office area includes office area and staff areas of lunch room, locker room and restaurant area a food processing business could use or convert to a showroom or more office. Great south Barrie location with Hwy 400 access and public transit nearby. (id:60626)
Ed Lowe Limited
7815 101 Av Nw Nw
Edmonton, Alberta
Awesome Location for professionals. Suitable for Lawyers, Accountants and Consultants. 7 Offices of various sizes 84 - 162 sq f. Fully furnished with desks, chairs and bookshelves. Newly renovated 2022 air conditioned building. Wheelchair accessible offices and washrooms. Generous use of any one of 3 meeting rooms including video conferencing, receptionist and waiting area. Common kitchen with top appliances. Plenty of parking immediately outside of the office. Security doors 7 minutes to downtown and 2 blocks away from main artery of 75th Street. (id:60626)
Century 21 Leading
657 3 Street Se
Medicine Hat, Alberta
Exceptional opportunity to own a prime downtown building. This striking property, constructed in 2009, features a brick exterior that exudes timeless elegance and durability. Situated in the heart of the city, this building offers an ideal location for both commercial and professional ventures. The second floor houses a spacious and professionally appointed office space. With ample natural light streaming through large windows, this floor creates an inviting and productive work environment. Direct entrance from the street, so could be leased out separate from the main floor. Main floor is currently used as classroom space and more office, but could be changed to suit the needs of the new owner. A distinct advantage that sets it apart from many other properties in the area—the availability of parking in the back! This property is for lease $11/sq ft for the main level and $7/sq ft for the second floor. May lease together or individually. (id:60626)
RE/MAX Medalta Real Estate
5739 50a St
Drayton Valley, Alberta
This property offers excellent visibility from the Highway (22) with quick access to Highway 22 & 39. This property is unique in that it offers 3.95 acres in addition to the 60x100 building constructed in 2013 with approximately 70% (4200 sqft) dedicated to shop. The shop bays are 60 feet deep with three 14 foot overhead doors and two 16 foot overhead doors. The shop is heated with overhead radiant heat. The balance of the main floor features a large reception area with 6 offices. The second storey features storage areas. bathrooms, a large lunch room, and a massive boardroom. (id:60626)
Century 21 Hi-Point Realty Ltd
Unit # 5 1020 8 Av
Cold Lake, Alberta
Great potential in this Cold Lake North location. Unit #5 was totally renovated 3 years ago with newer flooring and 2 bathrooms. Good location at this strip mall in a busy area and good foot traffic. Start your business here! (id:60626)
RE/MAX Platinum Realty
4830 78
Red Deer, Alberta
Part of a multi-tenant building in Northlands Industrial park. Main floor front area has large storage area with windows and a washroom. Currently the mezzanine in the shop is wide open but can be framed in for 2 rooms. The shop has a separate washroom, infrared heating, florescent lighting, sump and 12’x14’ overhead door with Lexan panels. The shop has an approximate 19’ ceiling height. with a shared graveled rear yard. Estimated NNN is $3.40/sq.ft. (id:60626)
Royal LePage Lifestyles Realty
4904 56 St
Drayton Valley, Alberta
Air conditioned office/shop building with five private offices, reception area, meeting room and coffee room, storage room. Shop has mezzanine storage and 12'x14' overhead door. Chain link paved storage yard. The building is about 2/3 office and 1/3 shop. Yearly rent is $32,120 NET or $2,677 per month. (id:60626)
Century 21 Hi-Point Realty Ltd

