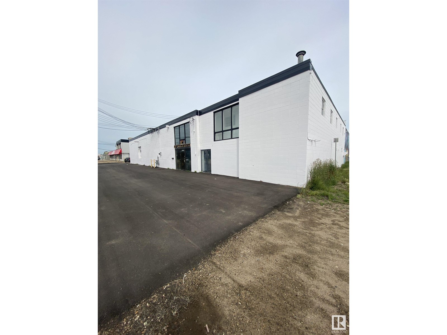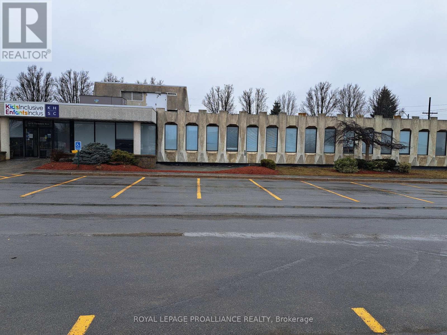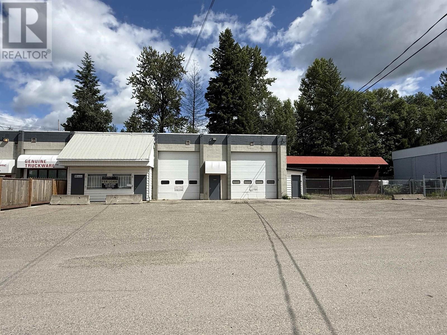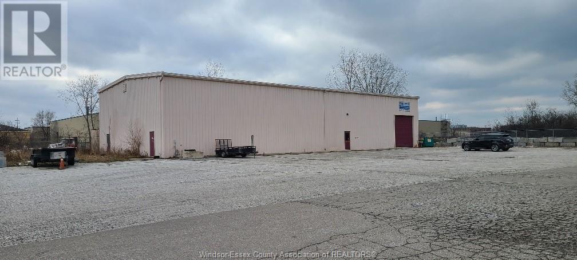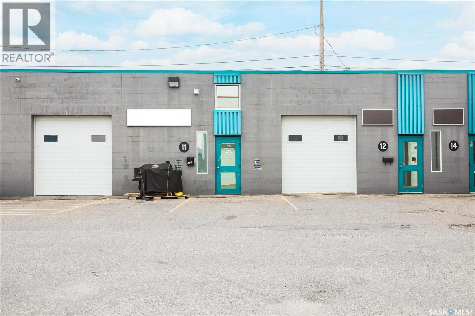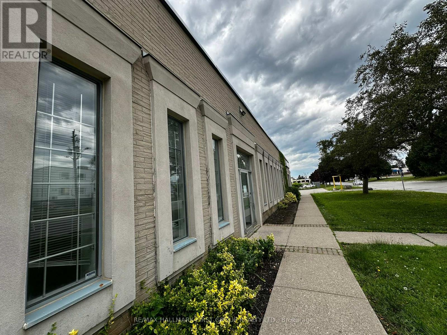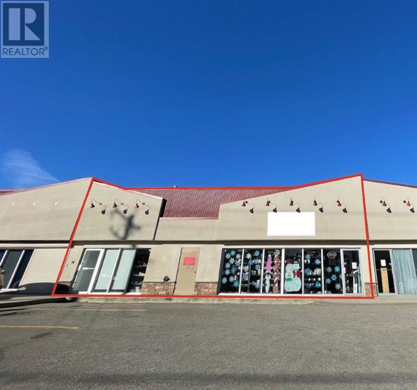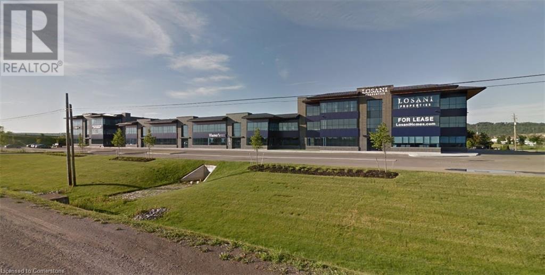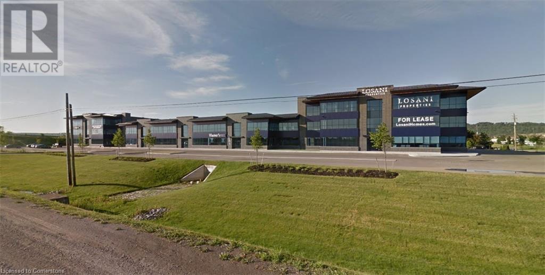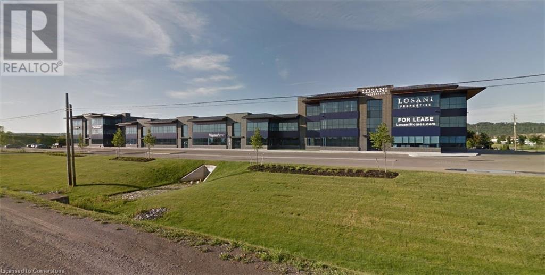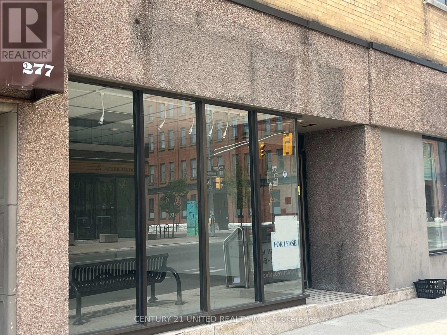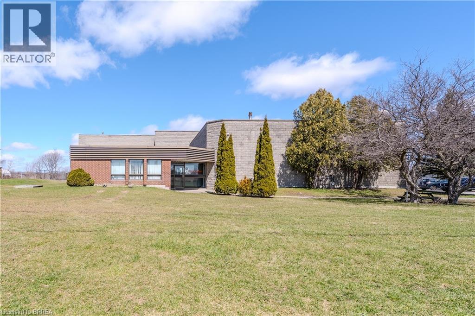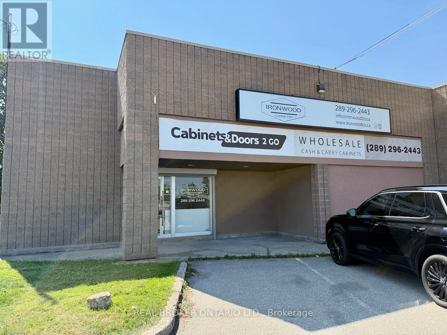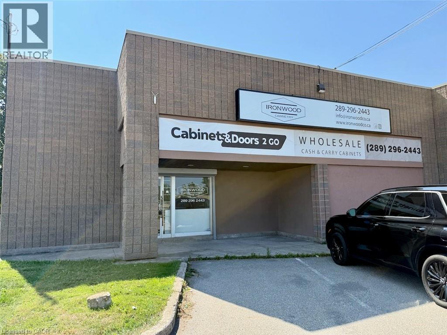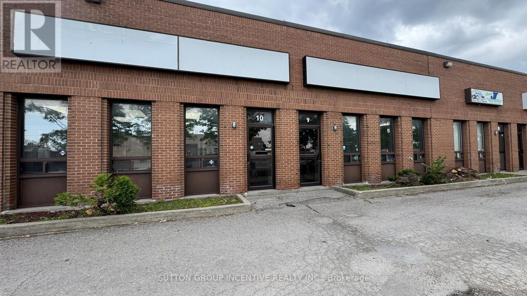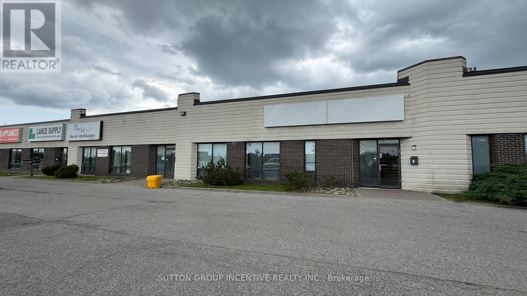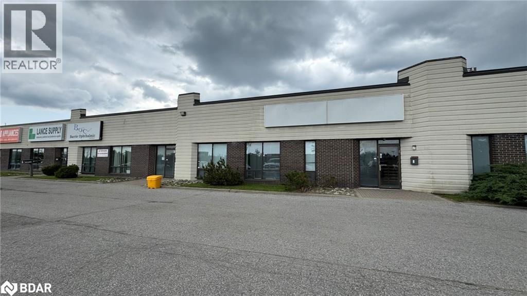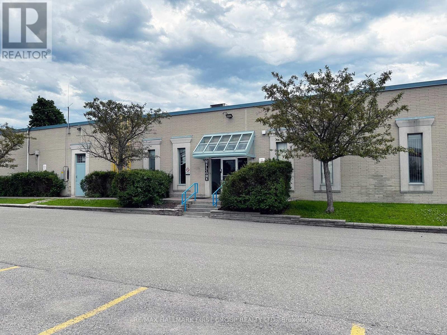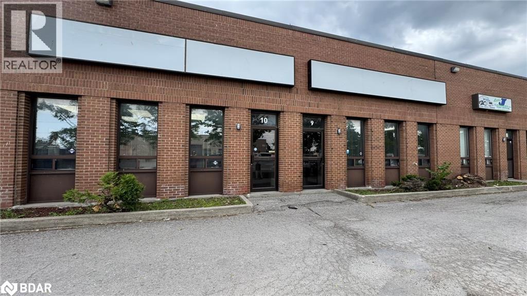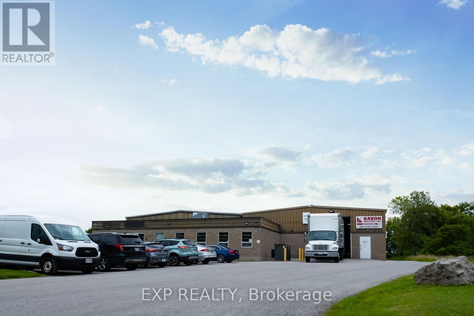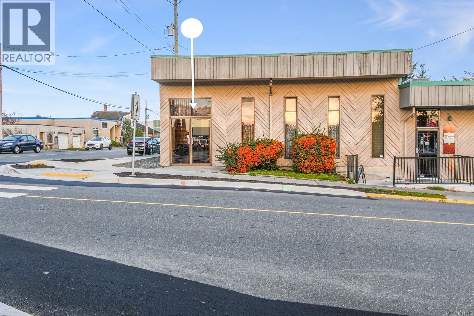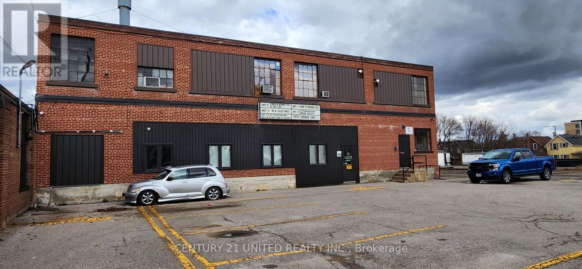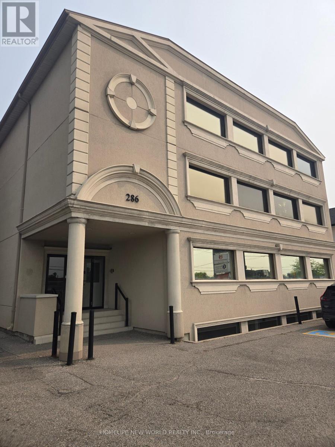14410 118 Av Nw
Edmonton, Alberta
• Main floor can accommodate a wide variety of users, which contains a high end show room, kitchenette, and warehouse • Second floor open area and multiple offices with windows • One 12’ x 14’ Grade loading door • Existing air makeup unit within the warehouse space • Easy access from Yellowhead Trail, St. Albert Trail and a large residential population nearby (id:60626)
Nai Commercial Real Estate Inc
2 - 2479 Parkedale Avenue
Brockville, Ontario
BROCKVILLE is the picturesque "City of the Thousand Islands" located on Canada's southern shore. It's dynamic location positions it one hour south of Ottawa, the nation's capital' less than 2 hours from Montreal, 1 hour from Kingston, 3 hours from Toronto and in between two international bridges on the St. Lawrence River. We are offering over 7100 sq. ft. in this bright well maintained building situated in the city's north end, high traffic area. This unit currently offers 12 offices, board room, reception area, eat-in kitchen and a spacious open concept production area. C-2 zoning would suit: Retail, Office, Child Care, Behavioural Analysis Centre, Vocational training, Professional services and more. Attractive common area bathrooms and plenty of on site parking. Available immediately. (id:60626)
Royal LePage Proalliance Realty
102 195 Keis Avenue
Quesnel, British Columbia
Approximately 3500 square feet of workspace, including a MASSIVE workshop (2400 sq ft) with 2 huge 14' high garage doors and a 300 sq ft office/storefront. Located on Keis Ave., which is located just off Highway 97, offering great exposure and located just minutes from the downtown core. Garage bay also has a 40'X12' mezzanine. Outside there is an additional fenced compound (60'X60') and a detached building (40'X20') that's perfect for extra storage. All of the buildings on this street are tenanted so there are successful businesses throughout the development. Good parking area too. Available immediately! Zoning allows many other uses including studios, storage, fleet services, recycling services, warehousing and more. Perfect location in Quesnel's industrial area. * PREC - Personal Real Estate Corporation (id:60626)
Century 21 Energy Realty(Qsnl)
2679 Howard
Windsor, Ontario
STANDALONE BLDGS. BLDG #1 - 6500 FT W/5 TON CRANES. FORMER GRANITE WHOLESALER. OFFICE SPACE ALSO AVAILABLE. FROM 500 SQ FT TO 5,000 SQ FT. RENT $11.25 NET. ADDT'L RENTS INCL UTILITIES/TAXES. (id:60626)
Deerbrook Realty Inc.
11 & 12 1622 Ontario Avenue
Saskatoon, Saskatchewan
Located in the heart of Saskatoon’s Kelsey/ Woodlawn area, #11 and #12 at 1622 Ontario Avenue presents a versatile leasing opportunity with two industrial bays available individually or together for added flexibility. The property’s IL1 zoning accommodates a wide range of light industrial and commercial uses, while its central location ensures quick connections to Circle Drive, Idylwyld Drive North, and downtown. Each bay features retail-style frontage, a grade-level overhead door, and a washroom. Parking is hassle-free, with ample street parking available and the option for each tenant to park directly in front of their bay. Strong visibility along Ontario Avenue enhances exposure for businesses, and with professional management by Mid-West Group of Companies, tenants enjoy a well-maintained property, responsive service, and a straightforward sublease arrangement. (id:60626)
Boyes Group Realty Inc.
5 - 126 Commercial Avenue
Ajax, Ontario
Functional Layout Can Accommodate A Variety Of Uses. Well Kept Building. Ample Surface Parking. Close Proximity To Many Amenities And Transit. Easy Access To Highway 401 Via Westney Road Or Salem Road Interchange. Zoning Allows Many Uses. (id:60626)
RE/MAX Hallmark First Group Realty Ltd.
1219 Commercial Way Unit# 100
Penticton, British Columbia
5000 sqft space with 16'6 ceiling height, 14' to the bottom of the beams and access through an 11'8 overhead door. Also includes 15x18' office with 2 storage rooms and mezzanine above. Common washrooms accessible to neighbouring unit. Plenty of parking plus approximately 1000 sqft of yard space in front of unit 100 available at $3 per square foot. Tenant must have been in business for 10 years or more. Lease is a 3-year term with option to renew, price plus triple net. (id:60626)
Royal LePage Locations West
Bay 6 & 7, 4946, 53 Avenue Avenue
Red Deer, Alberta
Great Opportunity to lease an Air-Conditioned, MOVE-IN READY retail space. This property is Shadow-Anchored by SUPERSTORE with neighboring tenants including, Your Wedding Place, Red Deer Bingo, and Dollarama. This space is extremely versatile and should be seen in person to appreciate. This space comes with 2 bathrooms, 1 Office, and a large versatile retail space. Basic rent starting at $11.50/sqft + Common Area Costs. Common Area Costs are estimated at $5.51/sqft for 2025. (id:60626)
Sundance Realty & Management Inc.
1266 South Service Road Unit# A3-6
Stoney Creek, Ontario
Prime office space in new commercial building in Stoney Creek Business Park with great QEW exposure. (id:60626)
Colliers Macaulay Nicolls Inc.
1266 South Service Road Unit# C3-4
Stoney Creek, Ontario
Prime office space in new commercial building in Stoney Creek Business Park with great QEW exposure. (id:60626)
Colliers Macaulay Nicolls Inc.
1266 South Service Road Unit# C3-6
Stoney Creek, Ontario
Prime office space in new commercial building in Stoney Creek Business Park with great QEW exposure. (id:60626)
Colliers Macaulay Nicolls Inc.
S35 - 277 George Street N
Peterborough Central, Ontario
Great high traffic location for this retail storefront. Approximately 1,498 SF with many approved uses. 2 pc washroom. Close to all downtown amenities and Municipal parking. On City Bus Route. Additional rent estimated at $7.80/SF with utilities included. (id:60626)
Century 21 United Realty Inc.
9 Hawk Street
Nanticoke, Ontario
16,350 sf stand alone industrial building on 3.12 acres with improved fenced yard space. Finished offices complete with boardroom, 4 private offices, open bullpen area & separated employee area with washrooms and showers. Three large open bays with oversized drive in doors. Mix of Gas blowers and radiant tube heaters in shop area, Newer rooftop HVAC for Offices. Approximately 23ft-26ft clear height. Columns with tabs in place for a crane. MH Heavy Industrial Zoning. (id:60626)
RE/MAX Twin City Realty Inc
1,2,3 North - 94 Dunkirk Road
St. Catharines, Ontario
Prime industrial/showroom opportunity with direct QEW exposure in St. Catharines. This 7,241 SF freestanding building features a well-finished office/showroom area at the front with multiple private offices, plus over 6,000 SF of clear-span industrial space at the rear. Two large 12 x 10 drive-in doors provide excellent access. The North side of Dunkirk offers superior visibility, with signage and frontage that can be seen directly from the highway. Solid clear heights (16) and a clean, functional layout make this space ideal for a wide range of industrial, service, or showroom-style uses. Conveniently located just off Dunkirk Road and seconds to the QEW. (id:60626)
Real Broker Ontario Ltd.
94 Dunkirk Road Unit# 1,2,3 North
St. Catharines, Ontario
Prime industrial/showroom opportunity with direct QEW exposure in St. Catharine's. This 7,241 SF freestanding building features a well-finished office/showroom area at the front with multiple private offices, plus over 6,000 SF of clear-span industrial space at the rear. Two large 12 x 10 drive-in doors provide excellent access. The North side of Dunkirk offers superior visibility, with signage and frontage that can be seen directly from the highway. Solid clear heights (16) and a clean, functional layout make this space ideal for a wide range of industrial, service, or showroom-style uses. Conveniently located just off Dunkirk Road and seconds to the QEW. (id:60626)
Real Broker Ontario Ltd.
9&10 - 33 Alliance Boulevard
Barrie, Ontario
Sub-Lease Opportunity - Current lease goes until June 30th, 2027. 5,000 SF of warehouse / office space in Barrie's north end. Light Industrial Zoning allowing for a mix of industrial and commercial uses. Located in Industrial multi-unit building. Unit includes well finished and welcoming office space (shared & private), staff / lunch room, 4 washrooms (2 in office / 2 in warehouse), 2 main front entrances, 2 dock level doors (12x10) and 18' clear. $11.50 / SF with annual increases and TMI at $5.05 / SF (2025) which includes water and sewer. Landlord opening to signing new lease with new tenant, but does not negotiate renewals in advance. (id:60626)
Sutton Group Incentive Realty Inc.
8/9 & 10 - 18 Alliance Boulevard
Barrie, Ontario
Sub-Lease Opportunity - Current lease goes until July 31st, 2027 (unit 8/9) and March 31st, 2028 (unit 10). 5,356 SF of warehouse and approximately 500 SF of office space in Barrie's north end. Hwy Industrial Zoning allowing for a mix of industrial and commercial uses. Located in Industrial multi-unit building with highway frontage. Unit includes office space, 3 washroom, 3 front entrances, 3 dock level doors (12x10) and 18' clear. $11.50/ SF with annual increases and TMI at $5.17 / SF (2025) which includes water and sewer. Unit 8 & 9 cannot be separated, but currently connected to neighbouring unit 10 as well. Could be separated if Sub-Landlord is able to negotiation new lease to relocate business, currently open by way of a 10'x10' wall opening. Head-landlord open to negotiating new lease with the qualified tenant. (id:60626)
Sutton Group Incentive Realty Inc.
18 Alliance Boulevard Unit# 8/9&10
Barrie, Ontario
Sub-Lease Opportunity - Current lease goes until July 31st, 2027 (unit 8/9) and March 31st, 2028 (unit 10). 5,356 SF of warehouse and approximately 500 SF of office space in Barrie's north end. Hwy Industrial Zoning allowing for a mix of industrial and commercial uses. Located in Industrial multi-unit building with highway frontage. Unit includes office space, 3 washroom, 3 front entrances, 3 dock level doors (12x10) and 18' clear. $11.50/ SF with annual increases and TMI at $5.17 / SF (2025) which includes water and sewer. Unit 8 & 9 cannot be separated, but currently connected to neighbouring unit 10 as well. Could be separated if Sub-Landlord is able to negotiation new lease to relocate business, currently open by way of a 10'x10' wall opening. Head-landlord open to negotiating new lease with the qualified tenant. (id:60626)
Sutton Group Incentive Realty Inc. Brokerage
1&3 - 126 Commercial Avenue
Ajax, Ontario
Don't Miss Out On This Nicely Finished Ground Floor Office Space. Versatile Layout Can Accommodate A Variety Of Uses. Well Kept Building. Lots Of Natural Light. Ample Surface Parking. Close Proximity To Many Amenities And Transit. Easy Access To Highway 401 Via Westney Road Or Salem Road Interchange. Zoning Allows Many Uses, Including Banquet Facility, Commercial Fitness Centre, Commercial School, Community Centre, Financial Institution, Medical Clinic, Office, Place Of Assembly, Place Of Entertainment, Place Of Worship, Recreation Facility, Service Or Repair Shop, Sports Arena, Veterinary Clinic. Please Contact Town Of Ajax To Confirm If Your Intended Use Is Permitted. (id:60626)
RE/MAX Hallmark First Group Realty Ltd.
33 Alliance Boulevard Unit# 9/10
Barrie, Ontario
sub-Lease Opportunity - Current lease goes until June 30th, 2027. 5,000 SF of warehouse / office space in Barrie's north end. Light Industrial Zoning allowing for a mix of industrial and commercial uses. Located in Industrial multi-unit building. Unit includes well finished and welcoming office space (shared & private), staff / lunch room, 4 washrooms (2 in office / 2 in warehouse), 2 main front entrances, 2 dock level doors (12x10) and 18' clear. $11.50 / SF with annual increases and TMI at $5.05 / SF (2025) which includes water and sewer. Landlord opening to signing new lease with new tenant, but does not negotiate renewals in advance. (id:60626)
Sutton Group Incentive Realty Inc. Brokerage
2 - 9 Keefer Road
St. Catharines, Ontario
Excellent Opportunity- 5,095 sq feet of warehouse/light industrial space for lease in the low-vacancy Port Weller Industrial Park in North St. Catharines. Extremely clean unit. Concrete block and steel construction. Warehouse features 13'-21' clear heights and 2 grade level shipping doors. Ample parking on site. Zoned E2 General Employment offering wide range of uses. Many recent capital upgrades have been made to the lot and building. (id:60626)
Exp Realty
D 486 Franklyn St
Nanaimo, British Columbia
SUB-LEASE RATE is $11.50 per sq ft plus Triple Net for remaining term of original lease until Jan 31, 2027. 900 sq ft DT 2 zoned Commercial corner unit available for sub-lease on Franklyn Street near the Old City Quarter just outside the Downtown core. Exposure and access to the unit on 2 streets. Situated within other businesses, shopping, restaurants and easily accessible with parking available along both sides of Franklyn and Selby Street. The unit offers a private washroom, reception/entrance area, storage room, 2 offices and a front retail/work space. One on site parking spot available. Zoning allows for a variety of uses but the classified current use is E) “Mercantile occupancies” under the BC Building Code. Change of use available through the City of Nanaimo building permit process. Information Package Available. (id:60626)
RE/MAX Professionals (Na)
8 - 280 Perry Street
Peterborough, Ontario
Approximately 2,923 SF of second floor space, centrally located with easy access to downtown Peterborough and the Lansdowne commercial strip. The zoning for this beautiful space (see pics) has many permitted uses including a Place of Assembly, School or Day Nursery, Art Gallery, Studio Workshop, Museum, Communications and Broadcasting Establishment etc., etc. etc. Includes a private 2-pc bathroom and plenty of onsite parking. Additional rent estimated at $3.29/SF. Electricity included, natural gas metered to tenant. (id:60626)
Century 21 United Realty Inc.

