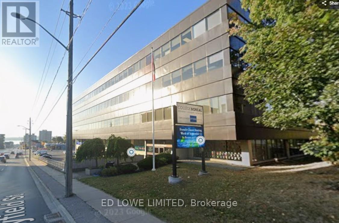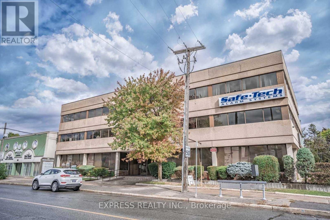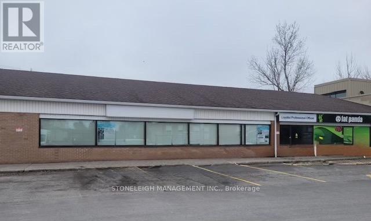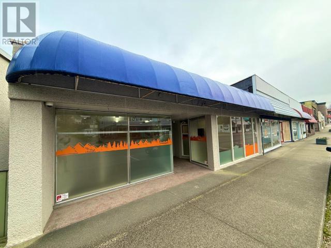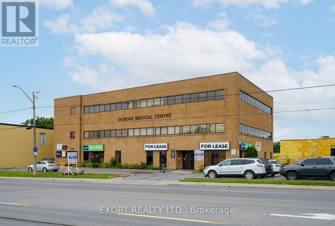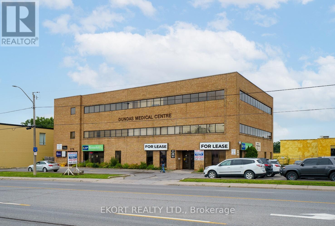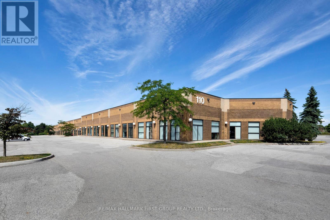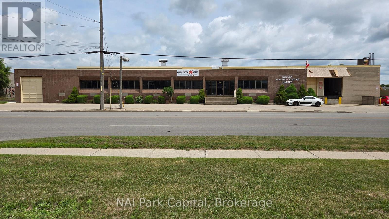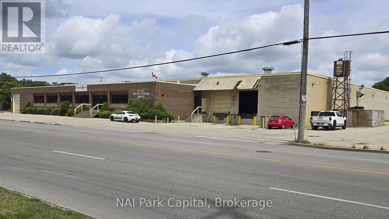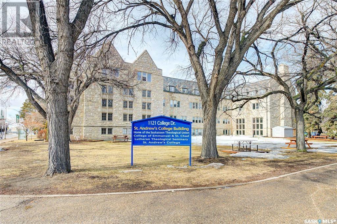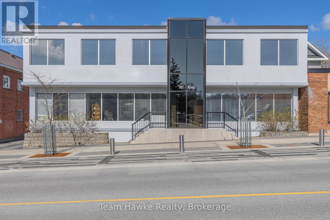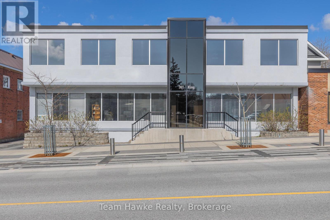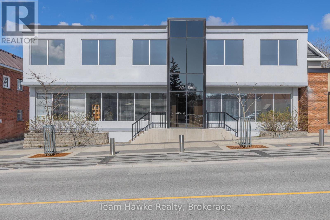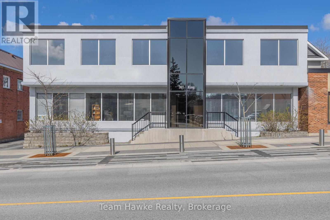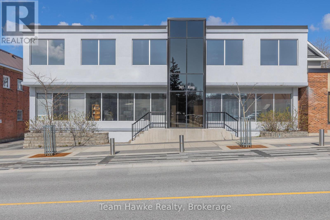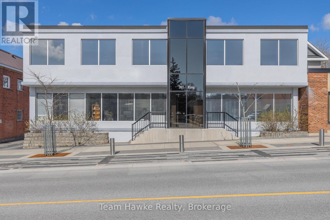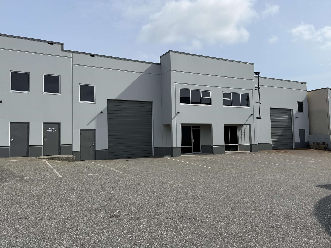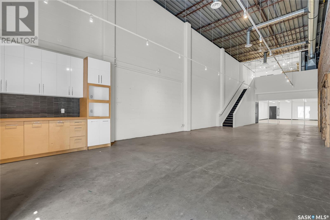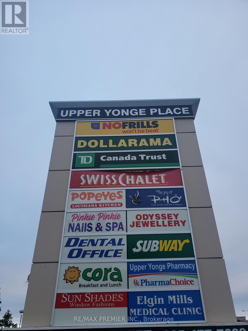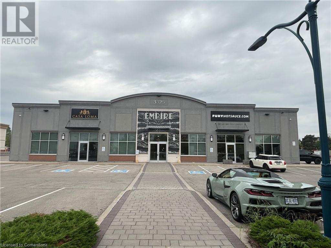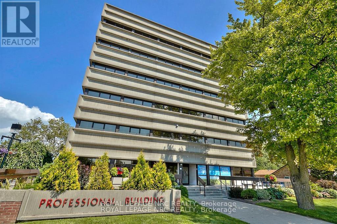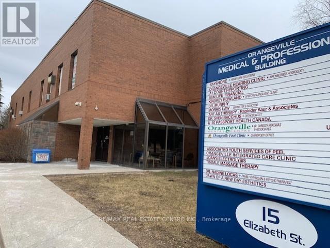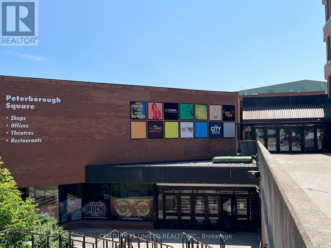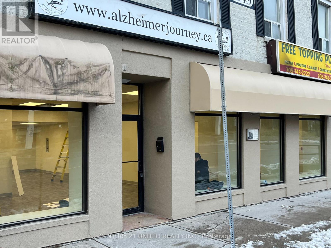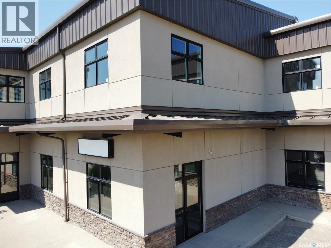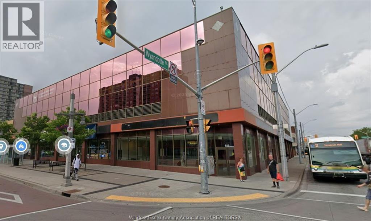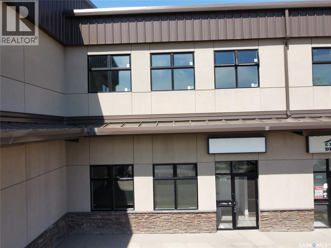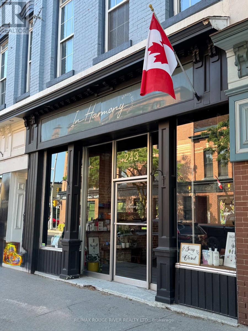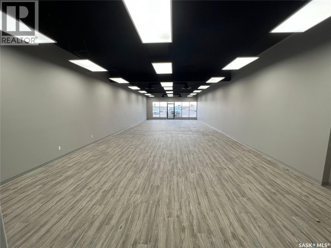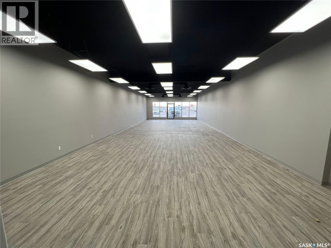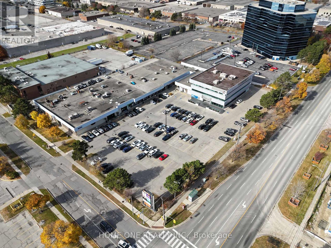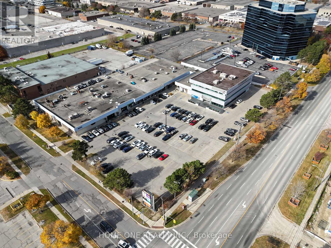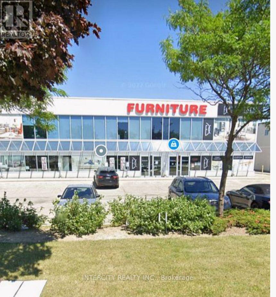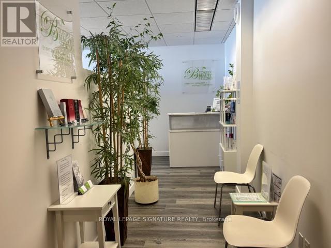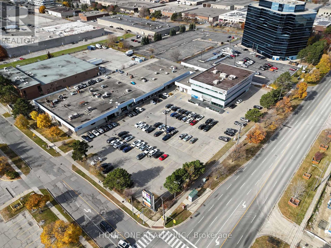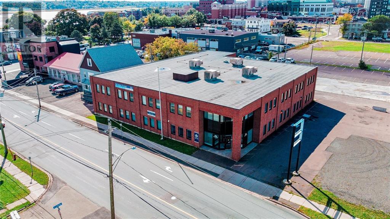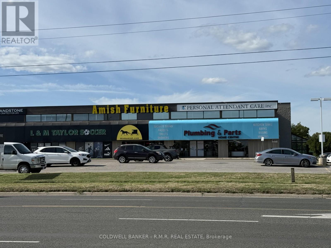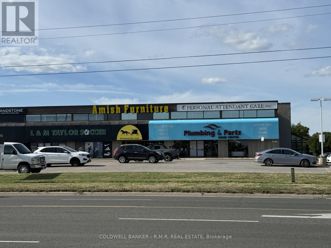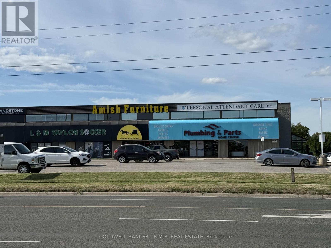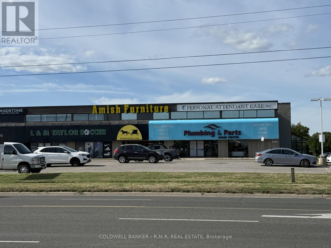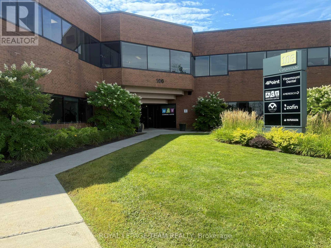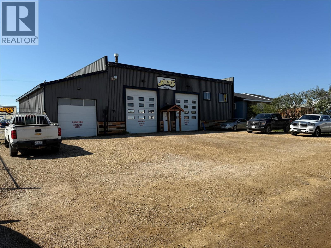106 - 136 Bayfield Street
Barrie, Ontario
2200 s.f. Professionally finished office space available on the first floor, lots of windows with great views. Elevators. Located just north of Barrie's downtown and south of Hwy 400. Common area washrooms. High traffic area. Onsite parking available. $2750.00/mo + HST Tmi, utilities included. Annual Escalations. (id:60626)
Ed Lowe Limited
308 - 121 Willowdale Avenue
Toronto, Ontario
430 SQ FT PROFESSIONAL OFFICE ON WILLOWDALE AVE & SHEPPARD, MINUTES TO PUBLIC TRANSIT, SUBWAY, HWY 401, SHOPS, RESTAURANTS & MORE, SURFACE & UNDERGROUND PARKING ARE AVAILABLE FOR $50 PER MONTH, SPACIOUS & OPEN CONCEPT OFFICE. (id:60626)
Express Realty Inc.
4683 Marine Ave
Powell River, British Columbia
PRIME MARINE AVE. RETAIL, OFFICE, CLINICAL SPACE FOR LEASE - high visibility, double shop frontage with setback central glass sided entrance vestibule on the west side of Marine Avenue. 1,325 sq. ft. Marine facing unit plus adjoining 370 sq. ft. storage at lower real rate. Also 150 sf clinic room available and potential for larger space availability up to 4100 SF (entire building). Shared kitchen and washroom on the lower level. Dedicated parking spaces (3) in the connected Willingdon Ave. car park. Ample street parking on Marine Ave also. Close to shops, restaurants, ferry terminal, marina, Willingdon Park, Millennium trails. Available immediately. Call the listing agent with questions or to arrange a viewing. (id:60626)
Royal LePage Powell River
11b-12b - 12612 Hwy No. 50
Caledon, Ontario
Discover an exceptional office space located directly off Hwy 50, offering unparalleled accessibility for your business. This turnkey office unit is designed with modern, high-quality finishes that create a professional and welcoming environment.The space features an open-concept layout, providing flexibility to tailor the area to your specific needs. Currently connected to an adjacent unit, there is a convenient option to partition the space, including having your own private washroom for added convenience. Mutual entrance with another office tenant. Ample free parking for both clients and staff! The location is perfectly situated within walking distance to bus stops along Hwy 50, ensuring easy commutes for everyone.This office unit is ideal for businesses seeking a move-in-ready solution with excellent accessibility. Dont miss the opportunity to establish your business in this highly desirable location! Many excellent Tenants nearby including RBC, McDonald's, Pizzaville, Rogers, Kumon, Caledon Dental Care, Western Union & more! **EXTRAS** Possible to include 3-4 desks/chairs in lease price, if desired. (id:60626)
RE/MAX Real Estate Centre Inc.
300 - 274 Dundas Street E
Belleville, Ontario
Professional Office space available at Dundas Medical Centre, just across from Belleville General Hospital! Unit #300 is a corner unit on the top floor that offers 650 sqft of thoughtfully laid out space with elevator access. This unit includes a spacious front entry room with a privacy window (ideal for a waiting room), a private washroom, and currently two separate offices - one equipped with cabinets and a sink, and potential to divide the space into additional offices (up to 4). Tenant to pay Common Costs (TMI) at $9.50/per sqft and separately metered hydro and gas. (id:60626)
Ekort Realty Ltd.
202 - 274 Dundas Street E
Belleville, Ontario
Seize the opportunity for a professional business space at Dundas Medical Centre, just across from Belleville General Hospital! This Unit is on the second floor and features 650 sqft of versatile space, with elevator access. The unit includes a front entryway room with a privacy window (perfect for a waiting room), 2 offices, storage room, and a private washroom. TMI $9.50/psf and Tenant to pay separately metered hydro and gas. (id:60626)
Ekort Realty Ltd.
#35-36 - 110 Scotia Court
Whitby, Ontario
Prime Industrial Unit In Central Whitby, Conveniently Located Just Off Hwy 401 At Thickson Rd S. Approximately 3,700 SF Featuring 18' Clear Height And Two Truck-Level Doors. Accommodates 53' Trailers. Fully Sprinklered With Ample Parking And Well-Maintained Buildings. (id:60626)
RE/MAX Hallmark First Group Realty Ltd.
B - 66 Victoria Road S
Guelph, Ontario
+/- 6,608 SF of warehouse space available in central Guelph location. Ideal for storage/distribution. Space features shared access to 2 dock-level doors. Could be combined with adjacent unit for total of 15,000 SF. Rental rate includes typical utility charges. (id:60626)
Nai Park Capital
A&b - 66 Victoria Road S
Guelph, Ontario
+/- 15,000 SF of warehouse space available in central Guelph location. Ideal for storage/distribution. Space features covered dock area and 2 other dock-level doors. Approx. 868 SF of office space and bathrooms with lockers. Space could be demised into units of 8,316 SF and 6,608 SF. Rental rate includes typical utility use. (id:60626)
Nai Park Capital
1121 College Drive
Saskatoon, Saskatchewan
Talk about location!!! Situated in the coveted area of Varsity View, this unique commercial opportunity sure doesn't come up often! Plenty of office / classroom space available for lease right on the U of S Campus in Saskatoon ~ Directly off of College Drive! Availability on all 4 floors. The space is currently vacant, so there is an opportunity to take it over immediately! $14/SF lease rate on the bottom and top floors ~ $15/SF for the 2nd & 3rd floors. Occupancy costs are $9.10 /SF and include: Power, Water, Heat (hot water/steam), Janitorial & more. Parking options are quite limited and are an additional cost of $90/month per stall ~ please inquire on availability. Elevator access to 1, 2, 3rd floors. Please note there is no central A/C. This historic building offers a beautiful chapel space and large lounge space available for rent at an additional cost. M3 Zoning allows for a variety of usage with the City of Saskatoon. (id:60626)
Boyes Group Realty Inc.
361 King Street
Midland, Ontario
Set on a large lot in the heart of Downtown Midland, this well-maintained commercial building offers massive square footage and versatile space across two levels. The main floor features a mix of open-concept areas, private offices, and unique layouts, including a front-facing unit with King Street exposure, and a rear unit with a walk-out to a private stone patio. Upstairs, the second level includes multiple offices, meeting rooms, a large flex space, and a kitchenette ideal for staff use. The property spans an entire city block, with access from both King Street and Midland Avenue, and offers on-site parking, a rare find downtown. With multiple layout options and flexible zoning, this building suits a variety of commercial uses. (id:60626)
Team Hawke Realty
1e - 361 King Street
Midland, Ontario
Tucked away at the rear of this downtown Midland building, this commercial unit offers a unique layout and finishings that set it apart. The space is well-suited for creative offices, boutique services, or wellness-based businesses looking for something a little different. One of the standout features is the walk-out to a private stone patio, perfect for staff breaks, client meetings, or creating a welcoming outdoor experience. Functional, flexible, and full of character, this unit combines privacy with access, all in a central downtown location with ample on-site parking. NOTE: Various layouts available. (id:60626)
Team Hawke Realty
2e - 361 King Street
Midland, Ontario
This rear-facing second floor unit offers a quiet, professional setting featuring several private offices, a spacious meeting room, and a kitchenette, perfect for staff breaks or informal team gatherings. Ideal for professional services, admin teams, or anyone in need of a functional and private workspace. Located in the heart of downtown Midland with on-site parking and shared access options, this unit combines comfort, convenience, and practicality. NOTE: Various layouts available. (id:60626)
Team Hawke Realty
1 - 361 King Street
Midland, Ontario
Position your business in the heart of Midland with this versatile 3,261 sq. ft. main floor commercial space. Located on the main street in the downtown core, this unit offers excellent visibility and a flexible layout, ideal for office, retail, studio, or service-based use. Features include umptine private offices, ample storage space, and a common area with back entrance. The deep lot offers plenty of parking. Whether you're launching something new or expanding your footprint, this space delivers the location and layout to make it happen. NOTE: Various layouts available. (id:60626)
Team Hawke Realty
2 - 361 King Street
Midland, Ontario
This expansive second-floor unit offers a well-designed mix of private offices, meeting rooms, and a large open flex space, ideal for collaborative work, staff training, or a bullpen setup. Whether you're a growing company or an established team looking for more breathing room, this space adapts to your needs. A convenient kitchenette makes for a perfect staff break area, and the overall layout promotes both productivity and comfort. Located right in the heart of downtown Midland, this unit provides a professional environment with walkable access to amenities and plenty of on-site parking. NOTE: Various layouts available. (id:60626)
Team Hawke Realty
2w - 361 King Street
Midland, Ontario
Facing King Street on the second level, this spacious unit offers a large open-concept area ideal for collaborative work, training, or flexible desk setups. With multiple private offices and two 2-piece bathrooms, its well-equipped for a range of professional uses. Natural light flows through the space, creating an inviting atmosphere for both staff and clients. Set in the heart of downtown Midland, this unit delivers functionality, visibility, and convenience, with parking available on site. NOTE: Various layouts available. (id:60626)
Team Hawke Realty
3 2592 Mt. Lehman Road
Abbotsford, British Columbia
Prime Mt. Lehman Road location. High - exposure industrial building only minutes to Highway 1, Abbotsford International Airport, South Fraser Way. 6618 square feet for lease plus another 9327 available if you need more space bringin the total to 15,945 square feet. Office/warehouse mix. Grow your business here. High traffic street offering maximum exposure. (id:60626)
Lighthouse Realty Ltd.
105 601 2nd Avenue N
Saskatoon, Saskatchewan
This stunning commercial space offers a rare blend of character, functionality, and modern design—perfect for a wide range of professional and creative businesses. With soaring ceilings reaching up to 21 feet, modern lighting, and a beautifully built-out interior, the space combines industrial charm with contemporary finishes. The main floor features a bright, open-concept bullpen area ideal for collaborative work, surrounded by well-kept flooring and striking concrete block and exposed brick walls that add texture and sophistication to the space. The additional 1,100 sq. ft. mezzanine hosts two private offices and a spacious boardroom, providing a quiet, professional environment above the dynamic main floor. Centrally located with excellent access, the property also offers ample on-site parking, ensuring convenience for staff and clients alike. Whether you’re looking to grow your team or create an inspiring work environment, this space delivers both form and function in one of the city's most accessible locations. (id:60626)
Century 21 Fusion
202 - 10909 Yonge Street
Richmond Hill, Ontario
Prime 2nd floor space with divisible options and elevator access**Bright window exposure overlooking plaza parking area*Abundance of natural light*Functional layout*Built out with 3 separate entrance doors, multiple offices, reception area, boardroom and multipurpose rooms* Convenient kitchenette and 2 ensuite bathrooms*Located in a busy plaza anchored with no frills, TD Bank, Swiss Chalet, A&W, Subway, Cora's, Popeye's, Dental, Medical Pharmacy, Optical, Service Ontario, Imagine Cinema and more*Strategtically located between 2 signalized intersections in close proximity to the YRT loop in a well established trade area* multiple ingress and egress from surrounding streets* High pedestrian and vehicular traffic. (id:60626)
RE/MAX Premier Inc.
435 Mcneilly Road Unit# 204
Stoney Creek, Ontario
Second floor office space available with QEW exposure. The office area features large windows throughout, private offices, large boardroom and a kitchenette. The property is located in close proximity to both commercial amenities and major highways for easy access. (id:60626)
Colliers Macaulay Nicolls Inc.
3325 Harvester Road Unit# 13
Burlington, Ontario
Great flex space/office for creative, collaborative work. The Empire is a modern, open concept office/flex use building with 18 foot ceilings, beautiful polished floors and tons of natural light. This unit that nice windows for great, natural light, its own kitchenette, washroom and exterior & interior corridor entry door. Turn-key, move-in-ready space plus some great common areas including a terrific rooftop breakout room with kitchen and outdoor patio, elevator and wheelchair accessible washrooms. Conveniently located on Harvester with easy access to public transit, highways, ample parking and separate entrance for ease of access or curbside pick-up. Sublease until October 31, 2027 or do a longer deal with the Landlord. (id:60626)
RE/MAX Escarpment Realty Inc.
2a - 5400 Portage Road
Niagara Falls, Ontario
Medical Building. The condo unit is in a Prime Niagara Falls location and well known medical building right across from the Greater Niagara General Hospital. This 1362 sq ft lower level unit is vacant open concept with internal bathroom ready for your needed layout. Possible build suit availability. Be among other medical/dental users in this professional medical building that includes a pharmacy, lab, orthodontist, numerous physicians and more. Complete with plenty of on-site parking and close to public transportation. Located close to QEW & Hwy 420. Condo fees (include all utilities). Medical/dental/health uses ONLY. Would be a perfect space for a imaging/xray clinic. Located right beside a busy LifeLabs. TMI approx $14.60psf (id:60626)
Royal LePage NRC Realty
M-18 - 15 Elizabeth Street
Orangeville, Ontario
Are You Looking To Start Your Own Business Or Relocate To Another Area? This 3-Level Building May Be The Right Place For You. Situated In A Great Location In The Lovely Community Of Orangeville. Ideal For Office Space, Legal Or Medical Profession. Sufficient Parking Available To Both Tenants And Clients. Slight Escalation Of Rent In 2nd, 3rd, 4th And 5th Year. Utilities Included, Unless There Is An Electrical Panel In The Unit, Then The Tenant Pays Hydro. (id:60626)
RE/MAX Real Estate Centre Inc.
1 - 360 George Street N
Peterborough Central, Ontario
Great Leasing opportunity in the heart of downtown in busy Peterborough Square Mall. This approximately 2,620 square foot space in the lower level would make a great location for a retail/service outlet or clinic. On site management, on site maintenance and security, wheelchair accessibility. Access to the outdoor Courtyard and 350 car underground parking garage. Steps from the bus terminal and close to 2 municipal parking garages. Unit has a 2 piece washroom and separate entrance to allow for extended hours of operation. Rent is $15.00 per square foot plus HST, with TMI included. Hydro in addition and metered to Tenant. (id:60626)
Century 21 United Realty Inc.
187-189 Simcoe Street
Peterborough Central, Ontario
Approximately 1,725 square feet of newly renovated Retail Space in a great Downtown location with access to the Charlotte Mews, between George Street and Aylmer Street. High visibility location close to all amenities including Shopping, Restaurants, Public Library, Public Transit and Parking. Lots of pedestrian and vehicular traffic. Plenty of approved uses under the C-6 Zoning. Unit has large window display at the front. The main entrance is on Simcoe Street, with direct access to the Charlotte Mews from the rear door. Unit has 2 washrooms. Additional Rent estimated at $4.40 per square foot and adjusted annually. Utilities in addition and metered to Tenant. Available Immediately. (id:60626)
Century 21 United Realty Inc.
412 Dewdney Avenue
Regina, Saskatchewan
Prime Commercial Opportunity – Versatile Space with Strong Investment Potential and on Regina's one of the busiest street. Seize the chance to own a strategically located commercial building offering approximately 4,600 sq ft of total functional space – ideal for a wide range of business ventures or as a high-performing asset in your investment portfolio. Property Highlights: Main Floor:+2,600 sq ft of open-concept space ready to accommodate retail, office, showroom, or service-based business layouts. Mezzanine Level: An additional 2,000 sq ft offering flexible design options – perfect for expanded workspace, storage, or private offices. Climate Control: Comfort and efficiency are ensured year-round with a centralized air conditioning system, a high-efficiency commercial-grade furnace, and an in-unit overhead heater – offering dual-source heating for maximum control and energy savings. Designated Parking: Includes 3 exclusive on-site parking stalls for staff or clientele convenience. Functional Extras: Features a dedicated storage room and an open layout that’s adaptable to various business models or tenant customization. This property stands as a solid opportunity for owner-users or investors seeking stable income with potential for value appreciation. The flexible interior, efficient systems, and prime layout make it ideal for long-term commercial tenants. Whether you're expanding your portfolio or launching a new venture, this building offers the infrastructure and flexibility to support your vision. Contact us today to arrange a private tour or request additional investment details. (id:60626)
Century 21 Dome Realty Inc.
605 Ouellette
Windsor, Ontario
2673 sq.ft. high exposure retail space at the corner of Ouellette and Wyandotte. Common Area Maintenance and Taxes Aprox $5/ sq.ft .. Call Listng Broker for more info. Previously occupied by money mart. Fascia Sign on both Ouellette and Wyandotte available. Other Tenants in the building include Red Apple, College Boreal and the Employment Assessment Office. (id:60626)
Buckingham Realty (Windsor) Ltd.
133 King Street W
Brockville, Ontario
Discover 133 King street West in downtown Brockville. With a strategic location in the busy city center, this building offers unparalleled convenience and visibility. The building is equipped with an elevator. 500-6000sqft available (id:60626)
Century 21 River's Edge Ltd
410 Dewdney Avenue
Regina, Saskatchewan
An outstanding opportunity to own or rent a flexible and modern commercial space that’s move-in ready and full of potential. This beautifully finished unit offers 1,492 sq ft on the main floor plus an additional 1,009 sq ft mezzanine, providing nearly 2,500 sq ft of functional space. At the rear, a 14' overhead door ensures easy access for deliveries or equipment, perfect for operations that require regular logistics. The space features amazing flooring throughout, a high-efficiency furnace, and two well-appointed bathrooms, one on each level. Electrical needs are well-supported with a 250-amp main panel and a sub-panel. A water heater is already in place, adding to the unit’s readiness for immediate use. Whether you're looking to establish a commercial kitchen, catering business, or any other venture, this property offers the ideal layout and infrastructure. The space is wide open and ready for your vision, making it easy to customize to your needs. Note: Kitchen hood, TVs, pizza oven, and water filter on the second floor are not included in the sale. Highlights: 14' Overhead Door at Rear Total of 2,501 Sq Ft (Main + Mezzanine) High-Efficiency Furnace & Water Heater 250A Electrical Service with Sub Panel Two Bathrooms (1 on each floor) Immaculate Flooring Throughout Great for Commercial Kitchen or Catering Business Open-Concept Layout for Future Flexibility Don’t miss this investment-ready commercial unit in a highly adaptable space—schedule a viewing today! (id:60626)
Century 21 Dome Realty Inc.
243 Division Street
Cobourg, Ontario
Nestled in a distinguished building in Cobourg, this space presents an outstanding chance for businesses or individuals seeking a versatile area for diverse commercial uses. Spanning 1,732 square feet, it's ideal for a day spa, hair salon, or other entrepreneurial endeavours. Situated in the heart of downtown Cobourg, it benefits from excellent visibility and a steady stream of foot traffic. The property boasts stunning exposed brick, high ceilings and offers easy access and convenience for business operations. A notable advantage of this lease is the inclusion of two reserved parking spaces, double entry, providing hassle-free access for both staff and customers. Additional municipal parking nearby on Covert St enhances accessibility. Inside, the space features a kitchenette for staff convenience and a private two-piece bathroom and laundry hookup, simplifying daily operations. Moreover, tenants will benefit from exclusive use of the basement space should they require additional storage. With these amenities and its prime location, this space is a superb opportunity for anyone looking to establish or expand their business in a vibrant and supportive community. The lease is structured as a Triple Net Lease. (id:60626)
RE/MAX Rouge River Realty Ltd.
13 385 Broadway Street E
Yorkton, Saskatchewan
Position your business in one of Yorkton’s most visible and high-traffic retail destinations. Unit 13 at Linden Square Shopping Centre offers 1,587 sq. ft. of versatile commercial space, surrounded by a strong mix of established tenants that draw consistent customer traffic to the area. Located on Yorkton’s thriving Eastside, this location benefits from excellent accessibility, high daily vehicle counts, and convenient on-site parking. The open floor plan provides flexibility for a variety of uses, including retail, service, or specialty shops, and can be adapted to suit your business vision. Highlights: 1,587 sq. ft. commercial retail space High-visibility Eastside Yorkton location Surrounded by strong anchor and national tenants Ample customer parking and easy site access Flexible layout for a variety of retail or service-based uses Whether you’re looking to expand your current business or open a new location in one of Yorkton’s most sought-after commercial areas, Unit 13 delivers the exposure, convenience, and tenant mix to set you up for success. (id:60626)
RE/MAX Revolution Realty
14 385 Broadway Street E
Yorkton, Saskatchewan
Position your business in one of Yorkton’s most visible and high-traffic retail destinations. Unit 14 at Linden Square Shopping Centre offers 1,587 sq. ft. of versatile commercial space, surrounded by a strong mix of established tenants that draw consistent customer traffic to the area. Located on Yorkton’s thriving Eastside, this location benefits from excellent accessibility, high daily vehicle counts, and convenient on-site parking. The open floor plan provides flexibility for a variety of uses, including retail, service, or specialty shops, and can be adapted to suit your business vision. Highlights: 1,587 sq. ft. commercial retail space High-visibility Eastside Yorkton location Surrounded by strong anchor and national tenants Ample customer parking and easy site access Flexible layout for a variety of retail or service-based uses Whether you’re looking to expand your current business or open a new location in one of Yorkton’s most sought-after commercial areas, Unit 14 delivers the exposure, convenience, and tenant mix to set you up for success. (id:60626)
RE/MAX Revolution Realty
3626r Victoria Park Avenue
Toronto, Ontario
Busy Plaza Anchored By RBC Bank And Crown Prince Chinese Restaurant, Excellent Storage Spaces With Garage Doors, Can Be combine With 3624R to Form Bigger Spaces. Close To Highway and Access To Public Transport, Ready To Move In. (id:60626)
Home One Realty Inc.
303 - 3640 Victoria Park Avenue
Toronto, Ontario
Busy Plaza Anchored By HSBC Bank And Crown Prince Chinese Restaurant, Excellent Office Space On 3rd Floor With Elevator Access, Could Be Utilized By Any Type Of Professional Office Or In-Personal Training Facilities. Close To Highway and Access To Public Transport, Ready To Move In, Many Use Possible, Other Office Unit And Retail Unit Available. (id:60626)
Home One Realty Inc.
301 - 3640 Victoria Park Avenue
Toronto, Ontario
Busy Plaza Anchored By Royal Bank of Canada And Crown Prince Chinese Restaurant, Excellent Office Space On 3rd Floor With Elevator Access, Could Be Utilized By Any Type Of Professional Office Or In-Personal Training Facilities. Close To Highway and Access To Public Transport, Ready To Move In, Many Use Possible Bright & Well Lit Office With Windows, Spacious Open Spaces For Meeting Or Reception. Other Retail Unit Available In The Plaza. (id:60626)
Home One Realty Inc.
9a - 51 Jevlan Drive
Vaughan, Ontario
Newly Divided 2nd Floor Unit. Spacious office area in the heart of Woodbridge. Close to Hwy 400 for easy access for your clients & staff. Large businesses nearby. Home Depot, Damiani Jewelers, Tesla and The Brick. Great for Clerical Work, Lawyers, Accountants, etc. (id:60626)
Intercity Realty Inc.
245 - 6 Sakura Way
Toronto, Ontario
Peaceful work environment surrounded by Art, History, and Culture. The JCCC runs as a non-for-profit, so you have the benefit of Taxes, Maintenance and Insurance at a straight pass through. Building amenities include multiple restrooms, Japanese Gardens, Sunlit Lounge Area, Auditorium, and free parking for you and your Guests. Professional property management on site, and 24/7 accessibility. (id:60626)
Royal LePage Signature Realty
3624r Victoria Park Avenue
Toronto, Ontario
Busy Plaza Anchored By RBC Bank And Crown Prince Chinese Restaurant, Excellent Access, Could Be Utilized By Any Type Of Storage Needs, Close To Highway and Access To Public Transport, Ready To Move In. (id:60626)
Home One Realty Inc.
50 King Street
Moncton, New Brunswick
Conveniently located just one block from Main Street, this professional building offers leasing options ranging from 1,000 to 3,884 square feet. Ample on-site parking and being on a transit route ensure accessibility for you and your clients. The recently updated building features plenty of windows for natural light, air conditioning, HVAC, and wheelchair accessibility. Zoned CBD (Central Business District), it accommodates various uses like professional offices, government services, financial institutions, and more. With a Walkscore® of 83, amenities are at your fingertips. This high-traffic location is also close to numerous key thoroughfares, including Main Street, St. George Street, and Mountain Road. With net rent at $15 per square foot and additional rent at $10 per square foot (covering operating costs, property taxes, heat, and lights), this property offers practicality and affordability for your business needs. (id:60626)
Colliers International New Brunswick
F - 1650 Dundas Street E
Whitby, Ontario
Outstanding location for a variety of uses. Second floor finished office space with common corridor between multiple offices. Several office spaces could be combined if larger area is required. Lots of South facing windows for natural light. Passenger elevator from grade level parking area to second floor common corridor. Located in Whitby's major shopping hub, directly on Dundas Street (Hwy 2) with signage opportunities to promote your brand. There is ample parking at this location for staff and customers alike. (id:60626)
Coldwell Banker - R.m.r. Real Estate
E - 1650 Dundas Street E
Whitby, Ontario
Outstanding location for a variety of uses. Second floor finished office space with common corridor between multiple offices. Several office spaces could be combined if larger area is required. Lots of South facing windows for natural light. Passenger elevator from grade level parking area to second floor common corridor. Located in Whitby's major shopping hub, directly on Dundas Street (Hwy 2) with signage opportunities to promote your brand. There is ample parking at this location for staff and customers alike. (id:60626)
Coldwell Banker - R.m.r. Real Estate
D - 1650 Dundas Street E
Whitby, Ontario
Outstanding location for a variety of uses. Second floor finished office space with common corridor between multiple offices. Several office spaces could be combined if larger area is required. Lots of South facing windows for natural light. Passenger elevator from grade level parking area to second floor common corridor. Located in Whitby's major shopping hub, directly on Dundas Street (Hwy 2) with signage opportunities to promote your brand. There is ample parking at this location for staff and customers alike. (id:60626)
Coldwell Banker - R.m.r. Real Estate
C - 1650 Dundas Street E
Whitby, Ontario
Outstanding location for a variety of uses. Second floor finished office space with common corridor between multiple offices. Several office spaces could be combined if larger area is required. Lots of South facing windows for natural light. Passenger elevator from grade level parking area to second floor common corridor. Located in Whitby's major shopping hub, directly on Dundas Street (Hwy 2) with signage opportunities to promote your brand. There is ample parking at this location for staff and customers alike. (id:60626)
Coldwell Banker - R.m.r. Real Estate
230 - 106 Colonnade Road N
Ottawa, Ontario
Office space available immediately! Elevatored building ideally suited for professional office use including but not limited to engineering, law, web design, architecture and interior design, research and development, art studio, or as a corporate head office. This 1,524 SF office space is very bright and features two enclosed offices/meeting space, large open work space, with large reception area. Benefit from its clean, quiet and private surroundings, this property is also in close proximity to the Merivale Road, West Hunt Club Road and Prince of Wales Drive major roadways, offers free parking onsite and provides access to an OC Transpo bus stop a 2 minute walk away. Additional rent is $17.47/SF/YR and includes property maintenance and utilities. (id:60626)
Royal LePage Team Realty
26172 Route 2
Travellers Rest, Prince Edward Island
FOR LEASE. Storage and office space. Up to 10,000 square feet available. Large dry storage, multidoor loading dock with multiple overhead doors, multiple offices, multi bathrooms, staff lunch room. Many different size office units available and smaller storage spaces also available. Smaller offices units also available. Larger office area also available. Large parking area, high exposure, high traffic area. Lease prices depending on amount of space required. (id:60626)
Northern Lights Realty Ltd.
210 -V3 - 66 Josephine Street
North Bay, Ontario
Located in the same building as anchor tenant Shoppers Drug Mart, almost full of medical offices and other professionals. Great visual exposure in an accessible building, bright windows, elevator to second floor, and plenty of plaza parking. This office space of approx. 1600 sq ft space provides breathtaking panoramic views of the vibrant north end of the city! Boasting a top second-floor location, situated in a thriving urban center, the surrounding area is brimming with diverse businesses and a strong local community. This central location guarantees a steady flow of foot traffic, maximizing visibility for your business. (id:60626)
Realty Executives Local Group Inc. Brokerage
617-625 114 Avenue Lot# 13,14,15
Dawson Creek, British Columbia
Prime Commercial Shop – For Sale or Lease This versatile 3-bay commercial shop offers over 4200sq. ft. of functional space, including an upper-level office area for administrative needs. Situated on three lots, the property provides ample yard and parking space, with M1 Light Industrial zoning allowing for a wide range of business uses. Whether you’re looking to purchase or lease, this well-located property is ready to support your operations. (id:60626)
Century 21 Energy Realty Tr

