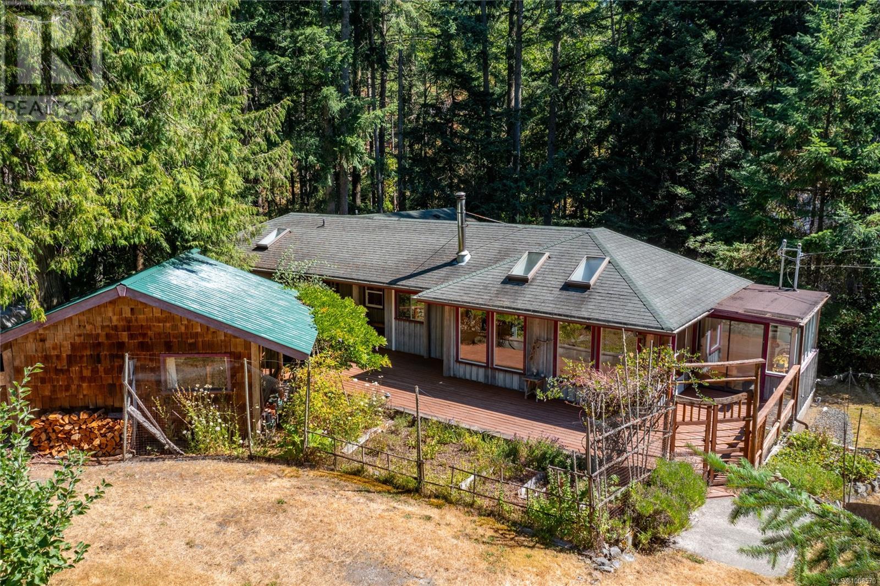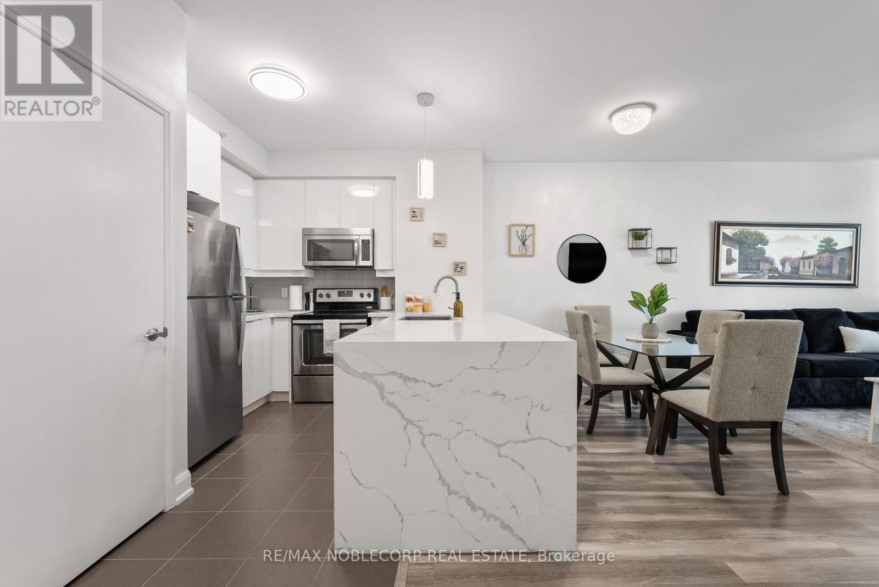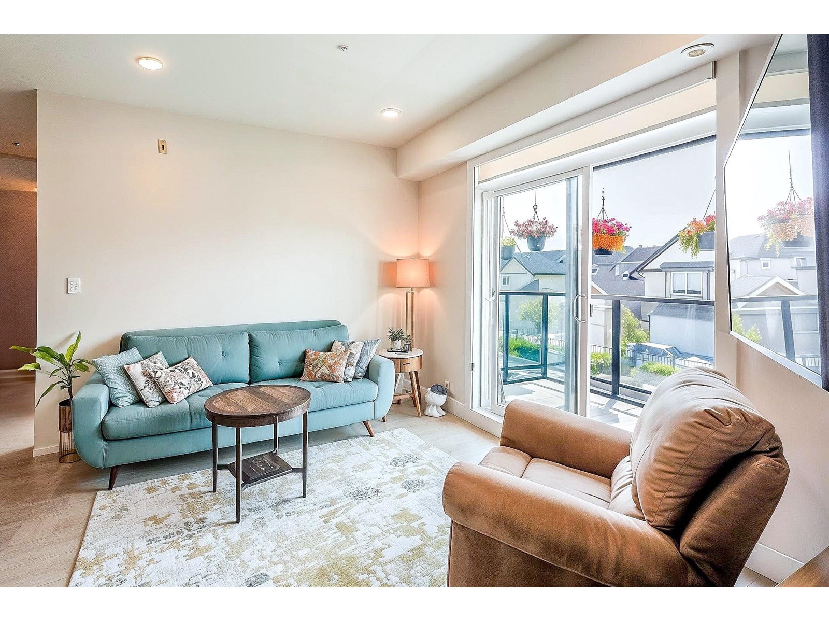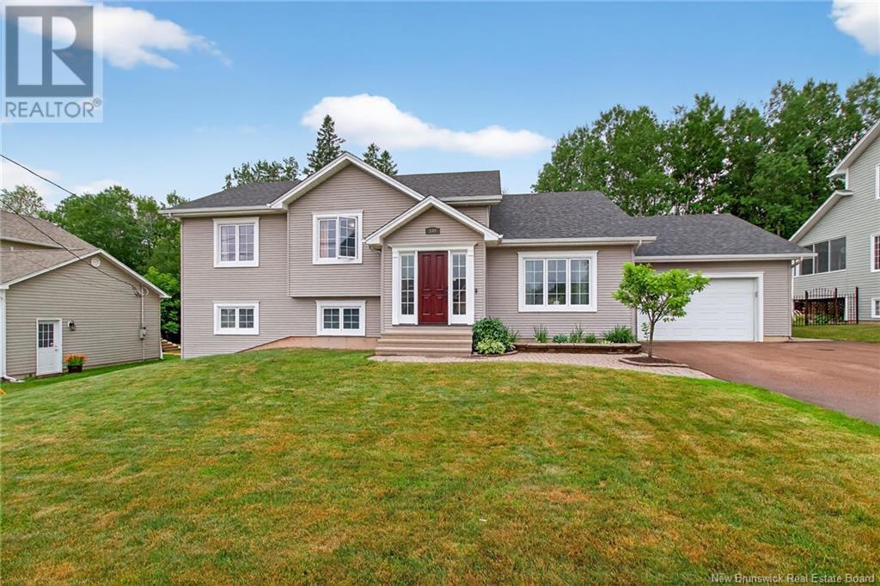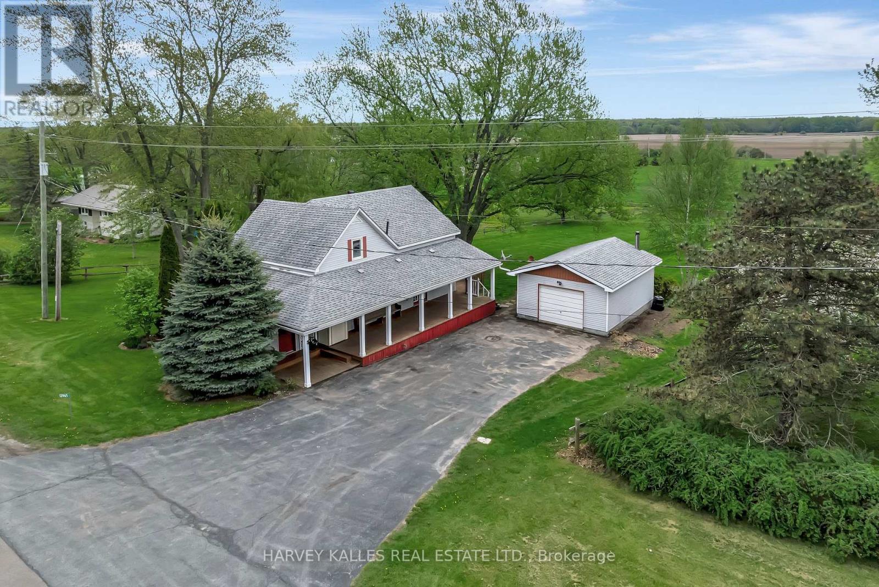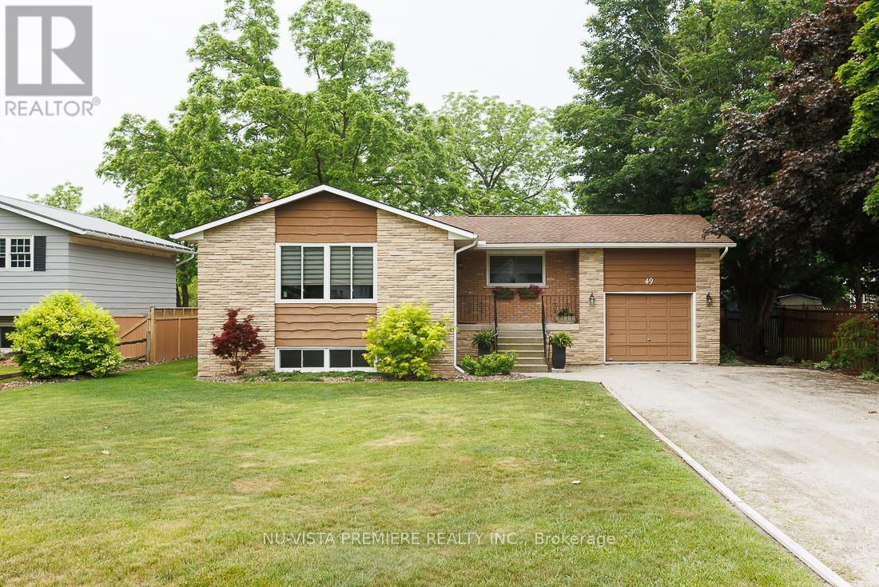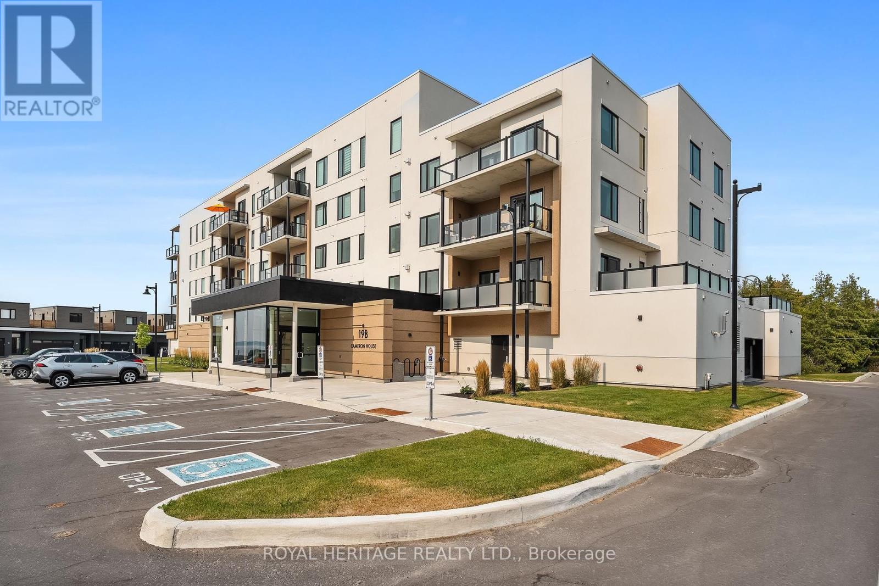137 Coverton Circle Ne
Calgary, Alberta
Stunning Remodel with Walkout Basement and Nature Views! This beautifully renovated 3-bedroom home with a fully finished walkout basement is nestled on a quiet street in a fantastic neighbourhood. From the moment you arrive, you’ll appreciate the thoughtful upgrades and move-in-ready condition of this exceptional residence. Step into the open, vaulted foyer that leads to a spacious living room with a cozy gas fireplace — perfect for relaxing evenings. The stunning kitchen features quartz countertops, a central island, brand-new stainless steel appliances, a new pantry, and ample prep space. Just off the kitchen is a newly added powder room for added convenience. The adjacent dining area flows onto a large deck overlooking a generous backyard and a tranquil nature reserve. Upstairs, the spacious primary bedroom boasts huge windows, a walk-in closet, and an updated ensuite with a new vanity and toilet. Two additional well-sized bedrooms and a fully updated 4-piece bathroom complete the upper level. The walkout basement offers even more living space with a large recreation room, second fireplace, and a den area—ideal for a home office or gym. A luxurious spa-like bathroom with a jetted tub and a massive laundry room with abundant storage round out this level. Enjoy the outdoors on the expansive concrete patio that spans the width of the home and leads to a private, fully fenced yard. Recent upgrades include new lighting, baseboards, railings, paint, flooring, vanities, toilets, and faucets throughout. The exterior has also been refreshed with new shingles, siding, eavestroughs, and exterior paint.Ideally located with quick access to Stoney Trail and Deerfoot Trail, this home is also close to several schools—two public, two separate, and one high school. This is truly a turnkey property with outstanding updates and a serene setting. Don’t miss your chance—book your private showing today! (id:60626)
Royal LePage Benchmark
34 Gambel Lo
Spruce Grove, Alberta
Welcome to the Career Achieve 24 by award winning Cantiro Homes! Imagine coming home to the perfect family haven after a busy day! Designed for modern families who balance hard work with rewarding moments. Picture yourselves relaxing in the spacious primary suite, complete with an expansive dressing room & a luxurious ensuite – perfect for melting away the day's stresses. This home makes family life a breeze with a kitchen featuring 2 eating bars for quick breakfasts/snacks, & a main floor workstation that's ideal for the kids or work-from-home needs. Backing onto a pond on with WALK-OUT basement with 9ft foundation & wall of windows, offering serene views of nature. Easy access to major transportation routes, making commutes simple, & a short drive to all your favourite shopping/family amenities in Spruce Grove! This home is built with energy efficiency in mind & boasts a charming West Coast Elevation, elegant spindle rail, a cozy fireplace.*Photos are for representation only. Colours/finishing may vary* (id:60626)
Exp Realty
3708 Starboard Cres
Pender Island, British Columbia
A charming southwest facing 4 bedroom cottage on just over half an acre of land. Located at the end of a no through road providing both quiet and privacy. This single level character home features creatively designed hardwood flooring in the living room complimented by French doors at the entry and a wood stove. The dining area adorned with a wall of windows and skylights is bright and provides a beautiful view towards the garden. The kitchen, dining and living areas are all open concept. There is a mud/laundry room just off of the kitchen, a great sunroom but practical for recycling etc. The main bedroom has forest views and a private ensuite bath with a claw bathtub. There are another 2 bedrooms, which were added later, they are spacious with big windows and lofted ceilings, one with a private deck. Another smaller (4th) bedroom makes a great home office. Over approx. 1200sq in deck space, expands your outdoor living space all year round. The deck and garden bed is fenced keeping deer out and pets or children in. In 2022 this home had an energy evaluation and it rated higher energy efficiency than new construction. After this, two heat pumps were installed offering energy efficient heat in the winter and air conditioning in the summer. This home is on the Magic Lake water and sewer system. There is a detached studio space approx. 7x11 with a large window and views to the house and garden. Next to that, a covered workshop area with power. The front yard gets plenty of sun, there is an apple tree that has an early harvest and room for a small orchard. There is a seasonal pond as well. The back of the property is sloped and forested as are the properties behind making it feel like there is park land behind you. There are several trails close by and the Disc Golf Park is only a short walk. Property owners in this area have access to Thieves Bay Marina offering moorage at very low prices. Please take a look at our virtual tour and video to see more. Info Pkg available. (id:60626)
Coastal Life Realty Ltd.
5504 Allbright Sq Sw
Edmonton, Alberta
Welcome to great community of Allard! This 2 story home includes a total of 4 bedrooms 3.5 baths, a large open concept to a beautiful bright kitchen and living room overlooking deck and backyard. Second floor features 3 spacious bedrooms, 2 full bathrooms, a bonus room with separate office nook, a wonderful layout perfect for both relaxing and entertaining. Basement is fully finished and adds 1 additional bedroom, 1 full bathroom and a very spacious living room. Air conditioned home with composite deck/bbq. Beautifully landscaped front and backyard ready to enjoy anytime of year. Home is located near schools, walking trails, parks and many businesses. Welcome home! (id:60626)
Yegpro Realty
1007 - 2910 Highway 7 Road
Vaughan, Ontario
Beautifully updated modern unit in the heart of Expo City, with a great view of the brand new Edgeley Park! The sleek, stylish kitchen is a showstopper, featuring an oversized never-before-seen waterfall marble island, high-gloss white cabinets, and stainless steel appliances. Bathrooms also have marble counters for a clean, luxurious touch. The den has a sliding door for extra privacy. The entire unit has been upgraded with modern laminate flooring and freshly painted in tasteful designer colours. You'll love the 9-ft smooth ceilings and the new lighting, including pot lights in the living and dining areas that really brighten things up. There's also a formal den with a 2-piece ensuite perfect for working from home in comfort. The spacious primary bedroom includes high ceilings, a custom built-in wardrobe, a walk-in closet, and its own 4-piece ensuite bathroom. Step out onto the huge 160+ sq. ft. balcony and take in the open view of the park below a great spot to relax or entertain. Location is super convenient: just a short walk to the TTC subway at VMC, VIVA bus stops, IKEA, and Niagara University. Quick drive to highways 400 & 407, York U, Costco, Cineplex, Home Depot, and lots of restaurants nearby. Everything you need is close by! MUST SEE! BOOK YOUR SHOWING TODAY! + 1 locker included with the unit! (id:60626)
RE/MAX Noblecorp Real Estate
301 - 222 Finch Avenue W
Toronto, Ontario
Excellent Location With Very Bright Corner Unit, 1096 Sqf Plus 149 Sqf Terrace, Face To North 9 Foot Ceiling And Tree Sided View Of The City: North, East And West. This Mixed Use Building Constructed With Highest Quality And Standards. Close To Park, Schools, Hospital, Community Centre, Ttc And Restaurant. 3 Bedrooms Apartment With Two Upgraded Washrooms. Modern Kitchen With Granite Counter-Top, Built In Dishwasher. Building Amenities Included Party/Meeting (id:60626)
Right At Home Realty
27 Admiral Crescent
Essa, Ontario
Stunning end-unit townhome, fully move-in ready! The main floor boasts an open-concept layout with bright and spacious living areas. Enjoy an eat-in kitchen complete with stainless steel appliances, a stylish mosaic glass tile backsplash, and walkout access to a fenced yard and deckperfect for outdoor relaxation. Convenient inside entry from the garage with room for storage. Upstairs, find 4 bedrooms, including a primary suite with a full ensuite bathroom. The finished basement offers a massive rec room with a cozy fireplace, a dedicated laundry room, and ample storage space for all your needs. This home is located minutes from all amenities such as shopping, schools, trails, recreation centre and minutes drive to Base Borden, Alliston and Barrie. (id:60626)
Keller Williams Experience Realty
27 Admiral Crescent
Angus, Ontario
Stunning end-unit townhome, fully move-in ready! The main floor boasts an open-concept layout with bright and spacious living areas. Enjoy an eat-in kitchen complete with stainless steel appliances, a stylish mosaic glass tile backsplash, and walkout access to a fenced yard and deckperfect for outdoor relaxation. Convenient inside entry from the garage with room for storage. Upstairs, find 4 bedrooms, including a primary suite with a full ensuite bathroom. The finished basement offers a massive rec room with a cozy fireplace, a dedicated laundry room, and ample storage space for all your needs. This home is located minutes from all amenities such as shopping, schools, trails, recreation centre and minutes drive to Base Borden, Alliston and Barrie. (id:60626)
Keller Williams Experience Realty Brokerage
414 Vendevale Avenue
Ottawa, Ontario
Detached home for the price of a town! Welcome to this move in ready, beautifully updated 3-bedroom detached home nestled in the heart of the desirable Fairwinds community. This inviting property sits on a generous 33x82 lot and offers approximately 1300 sq. ft. of cozy above-grade living space, plus a fully finished basement! The main level offers an open-concept design, ideal for both everyday living and entertaining. Hardwood flooring flows throughout the space, complementing a stylish gas fireplace that anchors the living area. The gourmet kitchen has been tastefully upgraded with quartz countertops, a contemporary backsplash, recessed lighting, and stainless steel appliances. The adjacent dining area opens directly to the backyard patio, while a well-appointed two-piece powder room completes the floor. Upstairs, you'll find three well-proportioned bedrooms with tasteful decor and neutral carpeting, including a bright primary bedroom with cheater access to the main bathroom.The recently finished lower level adds valuable living space with a large family/recreation room, recessed lighting, generous storage, a second full bathroom, and a dedicated laundry area. Enjoy a quiet, friendly neighbourhood just steps from parks, splash pads, schools, shops, and the CTC. Come see it for yourself and experience life in Fairwinds! (id:60626)
Right At Home Realty
208 14818 60 Avenue
Surrey, British Columbia
Welcome to LUXE in Sullivan Heights. Built in 2021 This beautiful 2 bedroom 2 bathroom air-conditioned property shows like new! With open concept living, bright windows, 2 washrooms, modern kitchen, huge island, quartz counter parts and stainless steel appliances, it's a must see! Enjoy the your private balcony with a view to the open space in front. You get 2 parking stalls and a storage space. Both the elementary and secondary schools are close by. bus stop in front of the building. Location close to Gurdwara, Grocery stores, restaurants, parks and Hwy 10. Book your private showing now. (id:60626)
Century 21 Coastal Realty Ltd.
417 13277 108 Avenue
Surrey, British Columbia
Welcome to this centrally located, beautifully designed Pacifica! This bright unit comes with 3 bedrooms and 2 full baths, open layout concept floor plan with 9' high ceilings. The unit comes with 1 underground parking and 1 storage unit. Close to Chuck Bailey Recreation Centre, Whalley Athletic park, K.B. Woodward Elementary, The Dell Shopping Centre, Simon Fraser University, Central City Mall, Gateway Skytrain Station. --> Strata fees include Hot water, excellent for first time home buyers or investors! **OPEN HOUSE ON 3 AUGUST 2025 FROM 2 - 4 PM** (id:60626)
Royal Pacific Realty Corp.
108 Meunier Street
Dieppe, New Brunswick
MORTGAGE HELPER FOUR-LEVEL SPLIT WITH IN-LAW SUITE IN DIEPPE! PRIVATE BACKYARD QUICK CLOSING AVAILABLE Welcome to 108 Meunier! Located on a quiet and desirable street in the heart of Dieppe, this well-maintained four-level split is perfect for families, investors, or anyone seeking an income property. Step into a spacious entryway with ceramic and hardwood floors leading to a bright and inviting living area. Highlighted by a beautiful fireplace and large windows, this space is filled with natural light and offers a warm, comfortable atmosphere. The upper level features a functional kitchen with plenty of cabinets, a center island with seating, and a dining area with patio doors opening to a screened-in porch, perfect for enjoying your morning coffee or relaxing in the evening. This home offers 4 bedrooms, 3 on the upper floor and 1 in the basement plus 2 full bathrooms, including a 4-piece bath with a corner shower, Jacuzzi tub, and a built-in makeup desk. A spacious playroom or second living room and extra storage complete the basement. The in-law suite includes a back entrance, kitchen, living area with patio door overlooking the peaceful backyard, 1 bedroom, 1 bath and separate laundry, ideal as a mortgage helper or for extended family. A baby barn in the backyard offers convenient storage. Centrally located near schools, parks, shopping, and all amenities, this home is a rare find. Dont miss out, book your private showing today! (id:60626)
Exit Realty Associates
13965 Loyalist Parkway
Prince Edward County, Ontario
A country farmhouse that will have you falling head over heels! This home offers bright, welcoming spaces both inside and out. Step into the spacious main floor, where the layout flows effortlessly from room to room. The heart of the home is a large kitchen with warm butcher block countertops, a central island, and plenty of space to gather. The adjoining dining room is ideal for hosting, with room for a beautiful farmhouse table! The cozy living room boasts a stone fireplace feature and a walkout to the covered side porch and back deck. Completing this level is a spacious home office and full bath. Upstairs, find three bright & well sized bedrooms and a fully renovated 5 piece bath - thoughtfully designed for comfort and relaxation. The partially finished basement offers even more living space with a large rec room and walkout access to the backyard. Outside, the detached oversized garage provides ample space for vehicles, workshop, or storage. The backyard is filled with lush lawn, mature trees, a fieldstone firepit, and well established perennial gardens with greenery and colour that last throughout the summer. At the back of the property, a garden plot complete with its own water tap is ready for your spring planting. The partially fenced yard provides a wonderful safe space for children and pets. Words can't quite capture the beauty and warmth of this home and property! (id:60626)
Harvey Kalles Real Estate Ltd.
982 59 Highway
Port Rowan, Ontario
This attractive brick home has lots to offer, including a view of Long Point's Inner Bay. The main level features 2 bedrooms, large bathroom with updated walk in shower, and an eat-in kitchen with tons of cabinets and lots of counter top space for the busiest chef. The stainless steal kitchen gas stove, fridge, dishwasher and above range microwave oven are all included. Just a few steps down from the kitchen is your living room-sunroom, with lots of windows to enjoy the view, a cozy gas fireplace stove will give this room a warm cozy feeling on those cool fall nights. Slide open the large patio door to your large wrap around back deck, complete with crank out custom made awning to help with the shade on those hot summer days. The basement has a utility room with work bench, and room to store stuff. The family room is just down the hall with lots of room for entertaining guests and family, or just relaxing. A bedroom plus a 2 piece bath finish off the basement. You will love the detached 2 car plus brick garage with more room above with an upper loft. The garage has it's own separate hydro panel, as the house has a 200 amp breaker panel wired for hook-up with a portable generator that is included. This property has a lot of extras including: Central vac, hot water heater owned, municipal water, natural gas, fiber optic cable, large lot with an all paved driveway. Just a short 4 minute drive to the many shops and services that Port Rowan has to offer, plus a short drive to marinas and the sandy beaches of Long Point and Turkey Point. (id:60626)
Peak Peninsula Realty Brokerage Inc.
228 - 4005 Don Mills Road
Toronto, Ontario
Welcome To A 2 Parking Spots Tridel Built Family Oriented Bright and Spacious 2+1 2-Story Condo Townhome In Prime Location! All Utilities & Cable TV Included In Maintenance Fee. The Building Has an Indoor Swimming Pool, Gym, Sauna, etc. A Quiet Neighborhood Surrounded By Top Ranked Elementary & Secondary Schools W/ Easy Access To HWY 404/407/401, Parks. Close To Shopping Centers, Supermarket, Restaurants, Seneca & Transit TTC Bus Stop & More. Newer windows (2020),Upgrades (2019-2025) include: some new paints, bathrooms & kitchen countertops, washer & dryer, 2 toilets, etc. Come and see to appreciate it. (id:60626)
Century 21 Percy Fulton Ltd.
F37 - 85 Bankside Drive
Kitchener, Ontario
Welcome to F37-85 Bankside Dr, a beautiful 3-bedroom, 2.5-bath townhome with scenic woodland views and a finished walk-out basement. This stunning 3-level home offers comfort, space, and serene views in a vibrant, family-friendly neighbourhood. The main level features a bright, open-concept layout with large windows that invite natural light and showcase the peaceful forest backdrop. Step out onto the elevated deckperfect for morning coffee or evening relaxationand enjoy unobstructed views of the woods. The modern kitchen is both stylish and functional, complete with quartz countertops, a glass tile backsplash, ample cabinetry, and stainless steel appliances including a fridge (2017), dishwasher (2023), stove (2021), and rangehood (2021). The adjoining dining and living areas flow seamlessly, creating a warm and welcoming space for gatherings. Upstairs, you'll find three comfortable bedrooms, including a spacious primary suite with a walk-in closet. The finished basement adds even more versatilityideal for a cozy family room, media space, home gym, or play areawith direct walk-out access to a private backyard. Notable updates include shingles replaced in 2024, a furnace from 2016, AC installed in 2023, water softener (2015), hot water tank (2022 rental at $19/month), and a garage door opener from 2021. Located in a sought-after community steps from scenic walking trails, top-rated schools, parks, shopping, and transit, this home offers a rare blend of privacy, nature, and convenienceall within minutes of everyday amenities and major routes. Dont miss your opportunity to own this move-in-ready townhome with a view. (id:60626)
Keller Williams Innovation Realty
119 Ramsgrange Street
Ottawa, Ontario
Perfectly positioned on a quiet street directly across from the green space of Guinness Park, this gorgeous end-unit townhome offers a rare blend of comfort, charm, and smart updates in a park-facing setting. With a splash pad, tennis court, and play structure just steps from your front door, outdoor enjoyment is always close by. Inside, the main level welcomes you with nine-foot ceilings and brand new hardwood floors that add warmth and character throughout. The open-concept layout flows seamlessly from the sunlit living room, now enhanced with new pot lights, into a spacious dining area and a kitchen designed to keep up with daily life and weekend entertaining. Granite countertops in the kitchen and all bathrooms add a stylish, durable finish. Upstairs, three bright and generously sized bedrooms offer plenty of space. The primary suite serves as a peaceful retreat, complete with a walk-in closet and private ensuite. The fully finished basement adds valuable bonus living space along with a rough-in for a future bathroom. The exterior is just as impressive, with a fully fenced backyard and interlock added to the front for extra parking and curb appeal. Located in a quiet, family-friendly pocket just minutes from schools, shopping, and transit, this home offers the lifestyle you've been waiting for. Please note that photos are from prior to tenants moving in. (id:60626)
Exp Realty
383051 Range Road 9-2a
Rural Clearwater County, Alberta
If you're looking for the perfect place to relax outdoors and take in breathtaking views of the west country this property is a must-see. The stunning, partially covered wrap around deck offers 142 linear feet of outdoor space for lounging, entertaining, or simply enjoying the scenery with family and friends. Inside the well designed, custom built Noble home is a well thought out layout with vaulted ceilings, an open kitchen and dining area with a beautiful view to the west, comfortable living room with a fireplace, large master bedroom with a private three piece ensuite and spacious walk in closet, two additional bedrooms and a four-piece bathroom. The laundry room is conveniently located near the back door and there's lots of closet space. Nine sheds are thoughtfully placed around the yard, including one that measures 16 x 28' with 12' walls, that offer plenty of room for all your storage needs. A swing set on the grounds adds to the family-friendly appeal and there's a nice parking area with a rock retaining wall, beautiful landscaping and a fire pit. Enjoy the stunning mountain and rolling hill views this property has to offer with the convenience of pavement right to the driveway. Note the shingles and siding were replaced in the summer of 2024. (id:60626)
RE/MAX Real Estate Central Alberta
49 Main Street Street S
Bluewater, Ontario
The Pride of ownership can't be missed in this lovely home located in the beautiful Village of Bayfield. This spacious raised bungalow is perfect for a couple that likes to entertain; or for a growing family. The bright open main floor offers a generous sized living room w/ large picture window & electric fireplace; adjoining dining room; eat-in kitchen w/ newer stainless steel appliances, new matte black sink/faucet & plenty of storage. The main floor also includes the primary bedroom; 2 additional bedrooms; updated 4-piece bath w/ granite countertops & ceramic tile flooring. The lower level has a large family room w/ original stone gas fireplace, pool table(included), new carpeting & deeper windows, providing tons of natural light. The lower level also includes a 4th bedroom; bright laundry room w/ newer front load/high efficiency washer & dryer. The perfectly cared for back yard w/ wooden deck, flagstone, manicured gardens & privacy fence is a great place to relax & unwind. The attached single car garage is fully insulated w/ automatic door opener & direct access to the house. Numerous updates include: luxury vinyl flooring(including new sub floor), new modern light fixtures, new HVAC system w/ high efficiency gas furnace & central air, new carpet, freshly painted throughout, new trim & interior doors, new stair treads, new window coverings, new electrical panel & all new appliances. Close to the beautiful shores of Lake Huron, parks, golf courses, shops, restaurants & Bayfield's Historic Main St. Don't miss your opportunity to own this move-in ready home in the heart of Bayfield! (id:60626)
Nu-Vista Premiere Realty Inc.
85 Bankside Drive Unit# F37
Kitchener, Ontario
Welcome to F37-85 Bankside Dr, a beautiful 3-bedroom, 2.5-bath townhome with scenic woodland views and a finished walk-out basement. This stunning 3-level home offers comfort, space, and serene views in a vibrant, family-friendly neighbourhood. The main level features a bright, open-concept layout with large windows that invite natural light and showcase the peaceful forest backdrop. Step out onto the elevated deck—perfect for morning coffee or evening relaxation—and enjoy unobstructed views of the woods. The modern kitchen is both stylish and functional, complete with quartz countertops, a glass tile backsplash, ample cabinetry, and stainless steel appliances including a fridge (2017), dishwasher (2023), stove (2021), and rangehood (2021). The adjoining dining and living areas flow seamlessly, creating a warm and welcoming space for gatherings. Upstairs, you'll find three comfortable bedrooms, including a spacious primary suite with a walk-in closet. The finished basement adds even more versatility—ideal for a cozy family room, media space, home gym, or play area—with direct walk-out access to a private backyard. Notable updates include shingles replaced in 2024, a furnace from 2016, AC installed in 2023, water softener (2015), hot water tank (2022 rental at $19/month), and a garage door opener from 2021. Located in a sought-after community steps from scenic walking trails, top-rated schools, parks, shopping, and transit, this home offers a rare blend of privacy, nature, and convenience—all within minutes of everyday amenities and major routes. Don’t miss your opportunity to own this move-in-ready townhome with a view. (id:60626)
Keller Williams Innovation Realty
212 Huberman Way
Fort Mcmurray, Alberta
This home doesn’t just show wellit feels like the one.Built in 2014 and lovingly cared for by its original owners, this property has the rare kind of presence that comes from being a forever home. Every detail has been thoughtfully chosen, carefully maintained, and upgraded with purpose—from the sparkling garage to the sun-soaked kitchen. It’s clean, it’s fresh, and it’s ready for its next chapter.Step into the foyer and you’ll instantly feel the warmth. Natural light pours through the large windows and dances across the upgraded hardwood floors—a choice the owners made during the build that still holds up beautifully today. The open-concept main floor flows effortlessly from the welcoming living space to a spotless kitchen, featuring nearly-new appliances including the fridge, microwave, and dishwasher—all updated in the last two years.The primary bedroom offers a bright and peaceful retreat, with a clean, comfortable ensuite and plenty of space to unwind. Each additional bedroom is fresh, functional, and inviting.Downstairs, you’ll find a fully self-contained legal suite that’s been rarely used—rented only once for a short time. It’s turnkey and perfect for multigenerational living, added income, or hosting guests with complete privacy.The garage is its own standout feature—fully outfitted with a sparkling epoxy floor, heavy-duty storage racks, tire rack, workbench, diamond plating (all added in 2015), and a built-in heater from 2014. It even has hot and cold watStep inside and you’ll immediately feel the difference. The pride of ownership is evident everywhere—from the spotless appliances and pristine cabinetry to the fresh, functional layout that just flows. The main floor is warm and inviting, with natural light pouring into the spacious living and dining areas. The kitchen is in outstanding condition, showing barely a hint of use, and it’s a space that was clearly built to last.Downstairs, you’ll find a fully self-contained legal suite, which has had only one tenant for a very short period. It’s ideal for multi-generational living, added income, or even a private space for guests. Everything is turnkey and ready to go.Outside, the upgrades continue. The garage features hot and cold water taps—perfect for cleaning up after projects or pets—and the garage floor has just been refinished, giving it that fresh, polished feel. The driveway has also been sealed and meticulously maintained, adding to the curb appeal and overall longevity of the home.Out back, the yard opens directly onto a beautiful walking path, offering added privacy and a peaceful place to unwind. Whether you’re sipping coffee on the deck or watching the kids play, it’s a backyard that just feels good.Homes like this don’t come around often, especially ones with this level of care and attention. If you’re looking for a move-in-ready home with bonus income potential, thoughtful upgrades, and a location that gives you both privacy and accessibility, this one’s worth a closer look. (id:60626)
RE/MAX Connect
70384 Zion Church Road
Georgian Bluffs, Ontario
Enjoy peaceful country life at this lovely bungalow on 2.9 acres just minutes from the amenities of Wiarton, swimming, and boat launch access at Georgian Bay! Great pastoral views of the peaceful country side from every window. Well cared for bungalow with white ash hardwood flooring throughout. Open concept main living area with spacious kitchen, island with wine cooler, patio doors to private back deck. Three good sized bedrooms, 4 pc bath, & a large laundry room complete this lovely home. The 2 car garage has room for all your toys, a workbench area, and man door to back yard. Wonderful porches front and back for you to enjoy nature at this peaceful property. There is a large lawn area for recreation, vegetable gardening, and maybe some chickens! Over an acre of bush for lovely walks, birding, and enjoying nature. Peaceful and private best describe the lifestyle you will enjoy at this location. This area has it all - nearby boat launch to Georgian Bay, fabulous hiking on the Bruce Trail, cycling, swimming, skiing and more! (id:60626)
Sutton-Sound Realty
402 - 19b West Street N
Kawartha Lakes, Ontario
Welcome to your serene sanctuary on Cameron Lake, nestled in the heart of Fenelon Fallsthe celebrated Jewel of the Kawarthas. Perched on the 4th floor of a sleek, 2023-built condominium, this 2-bedroom, 2-bath, 1,017?square?foot gem is the epitome of lakefront luxury with a cozy, welcoming vibe. Exquisite finishes throughout include luxury vinyl plank flooring, a designer kitchen island with quartz counters, stainless appliances, and a soothing neutral palette. The open-concept living area centers around a chic fireplace, seamlessly flowing onto a spacious balcony with sweeping water viewsperfect for morning coffee across the TrentSevern Waterway. The primary suite offers sunrise vistas, a spa-inspired ensuite with double sinks and glass shower, plus a generous walk-in closet. The second bedroom is equally inviting, with bright, airy windows ideal for guests or an urban home office. In-suite laundry, private locker, and included underground parking ensure everyday ease. And, this lakeside retreat comes with full resort-style perks: clubhouse with fitness party kitchen/lounge with fireplace, heated in-ground pool. All this is just steps from Lock?34 and the scenic Victoria Rail Trail, enjoy kayaking, boating, biking, snowshoeing, and cross-country skiingall year-round. Charming local favorites like Fenelon Falls Brewing Co., The Locker, Station Gallery, and boutique shops line Colborne Street just a short walk away. With its vibrant summer energy and peaceful village charm, Fenelon Falls offers a perfect balance of community, nature, and relaxation. (id:60626)
Royal Heritage Realty Ltd.
2202 Cedar Crescent
Coaldale, Alberta
Located in the heart of Cottonwood, directly across from the park and close to the Land O’ Lakes Golf Course, this beautifully designed 1634 sq ft bi-level home offers an unbeatable combination of comfort, location, and quality craftsmanship. The spacious chef’s kitchen features a gas stove, walk-through butler pantry, and a custom breakfast nook complete with a large, built-in table—perfect for family gatherings and entertaining. Large front windows flood the home with natural light, while professionally tinted west-facing windows with power blinds help maintain comfort and privacy. Main floor laundry adds convenience to your daily routine. Above the garage, you’ll find a generous primary retreat with a walk-in closet featuring custom built-in cabinetry. The luxurious ensuite is complete with a soaker tub, double vanities, and a large walk-in shower. The fully developed basement features 9' ceilings, a spacious family room, two additional bedrooms, a 4-piece bathroom, and a built-in dry bar/entertainment area, all finished with matching granite countertops for a seamless look throughout. Additional features include a heated garage, durable Hardie board siding, a professionally landscaped yard, and solar panels for enhanced energy efficiency and reduced utility costs. This home offers the perfect blend of location, lifestyle, and thoughtful upgrades. A true must-see! (id:60626)
Grassroots Realty Group



