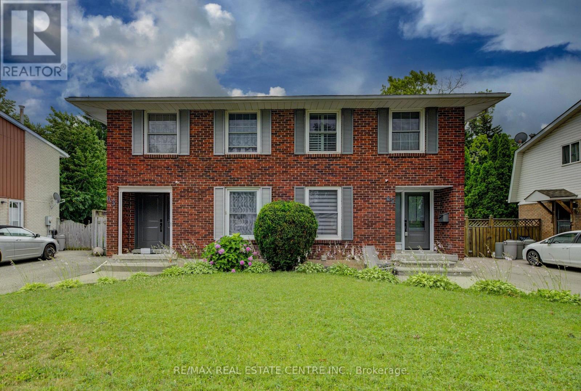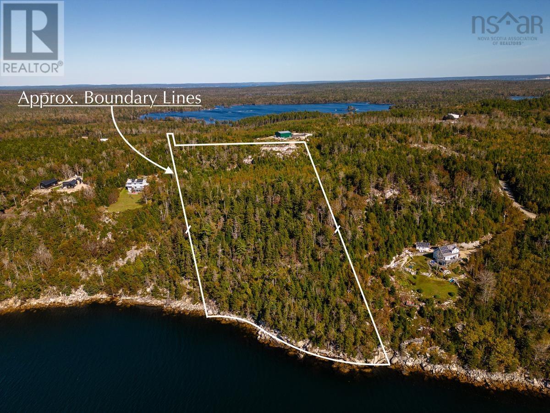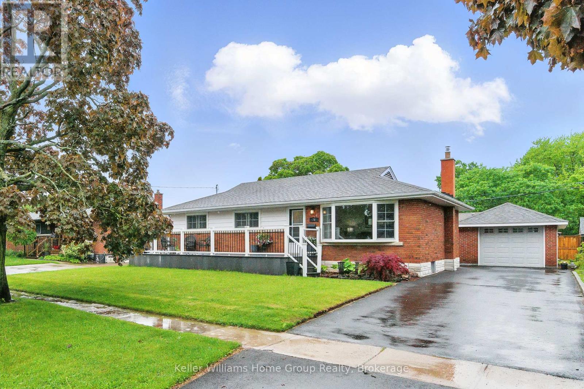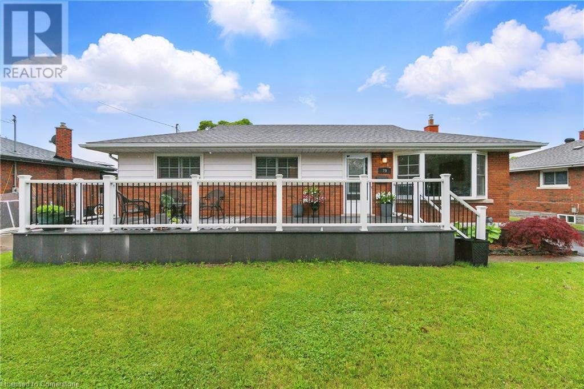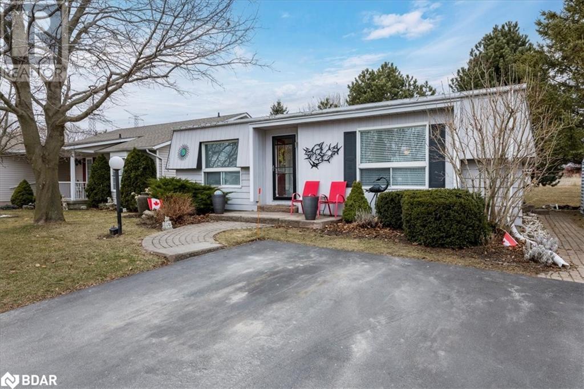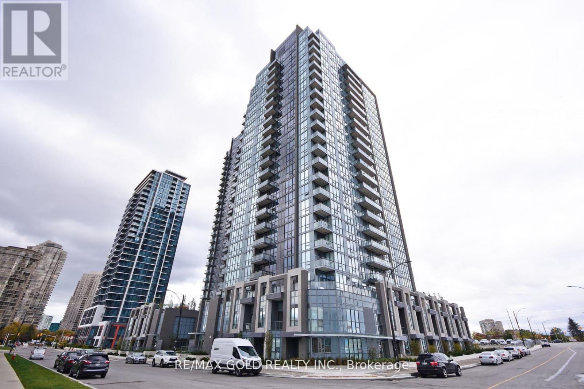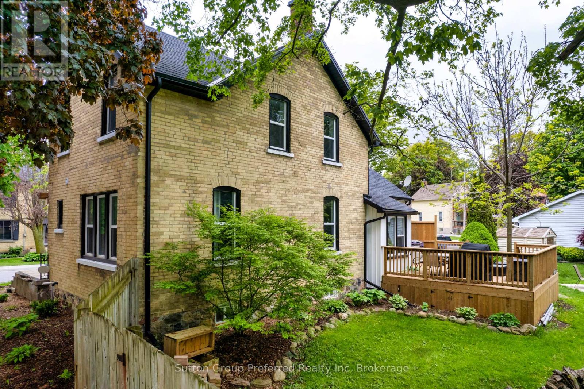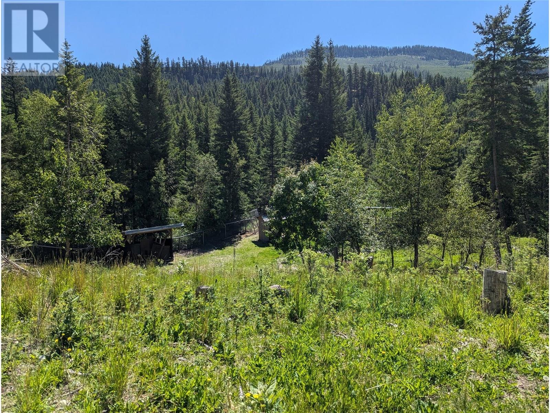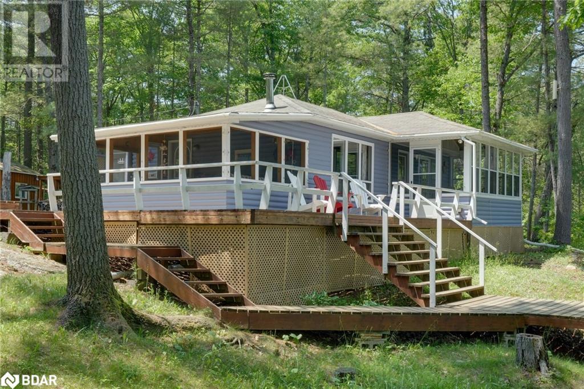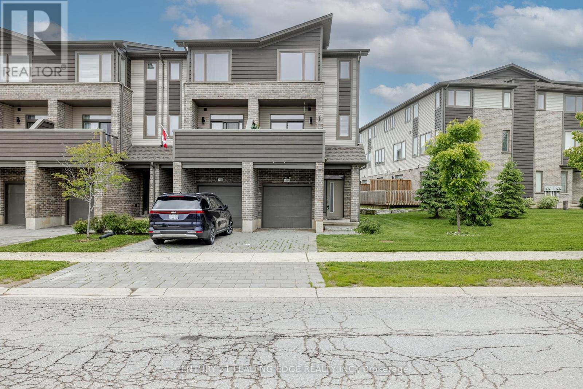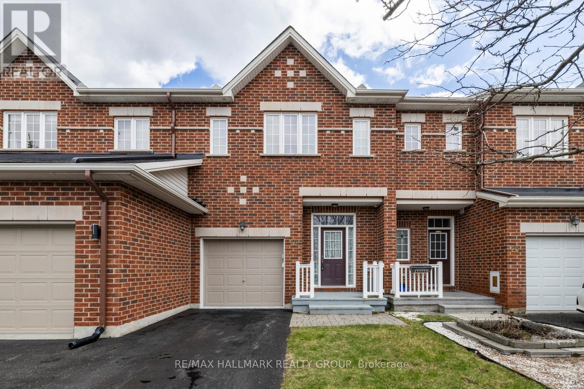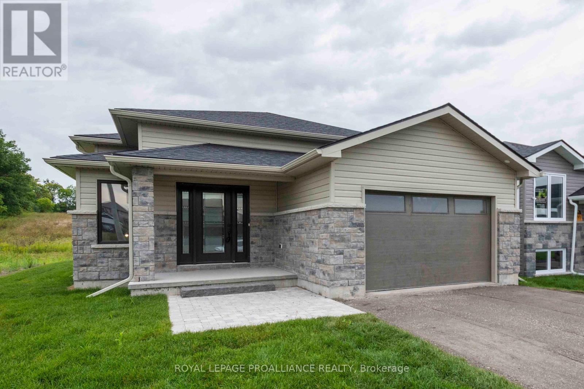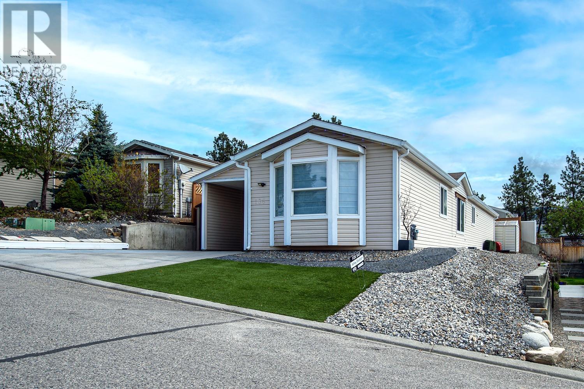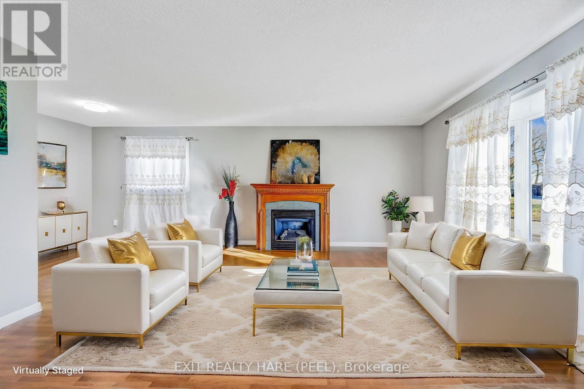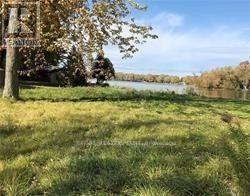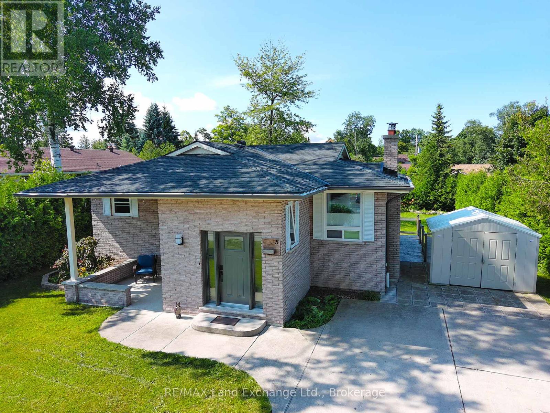65 Selkirk Drive
Kitchener, Ontario
Open SUN, AUG. 3RD, 2-4 pm! (also open is 53 kingswood dr. same subdivision) AAAA+ & Absolutely Move-In Ready! This standout 3-bed semi in family-friendly Alpine Village is a rare findmeticulously maintained, thoughtfully updated, and ready for you to call home. From the moment you arrive, the stately brick front, newer windows and doors (2019), and freshly paved driveway (2019) offer strong curb appeal. Step inside to a bright & stylish interior where pride of ownership shines in every corner. The spacious kitchen, renovated in 2014, features ample cabinetry and flows effortlessly into the dining area, creating a perfect space for family meals and entertaining. The cozy living room opens through an upgraded patio door to your private backyard oasis fully fenced, maturely landscaped, and designed for relaxing and entertaining. Enjoy the large deck, concrete patio (2018), covered pergola for shade, and a newer shed (2021) for added storage. Upstairs, youll find three generous beds, including a primary retreat w/custom barn-door closet doors & modern finishes updated in 2019. The main 4-piece bath is fresh & inviting, fully renovated in January 2024, & includes a newer toilet (2021). Downstairs, the finished rec room (updated in 2014) offers a warm, versatile space perfect for movie nights, a playroom, or home office. This home has seen major upgrades over the years: roof (2015), electrical breaker panel (2018), re-stained stairs (2018), a water softener (2021). Additional features include upgraded lighting throughout, decorative window coverings (some w/automatic openers), and a newer front door with retractable screen. There's also parking for 3 vehicles, and the home is freehold-meaning no condo fees! All of this is set in an unbeatable location just steps to schools, playgrounds, shopping, public transit, & w/easy access to the expressway & 401. Homes this well cared for, with this level of quality & updates, don't come up often. (id:60626)
RE/MAX Real Estate Centre Inc.
16247 Twp Rd 681
Plamondon, Alberta
Opportunities like this don’t come often—nearly 80 acres of beautifully maintained land just minutes from the hamlet of Plamondon. Featuring a large, scenic pond and mature landscaping, this property offers peace, privacy, and endless potential.The 1,322 sq. ft. home was built in 1986 and saw substantial renovations in 2009, including a new maple kitchen, hardwood floors throughout, fresh interior paint, and new basement carpet. The roof was replaced in 2018, all windows in 2002, and the exterior siding has 2" of added Styrofoam insulation underneath—boosting energy efficiency and lowering utility costs. Start your day on the covered east-facing front porch or unwind on the 15x22 pressure-treated back deck with gazebo and gas line for your BBQ, overlooking the pond. Inside, the home is immaculate, with thoughtful touches like a steam shower and soaker tub, walk-in closet, cold room, and abundant storage. Be sure to check out the full 3D tour. The attached 28x32 heated garage has 220 power and there's also a 26x30 heated detached garage (also with 220 power) and a 14x30 lean-to. Additional outbuildings include a few storage sheds and a tarp shed, offering plenty of room for tools, toys, or projects. Horse lovers will also appreciate the shelter and partially fenced area, and outdoor enthusiasts will love the space to explore, hunt, or even consider subdividing for family or future investment. This is a truly unique property in a prime location—ready for your next chapter. (id:60626)
People 1st Realty
Lot 7b Deer Lane
Deep Cove, Nova Scotia
Where 8.53 Acres of land and 476 feet of private oceanfront offer unparalleled westward sights of Mahone Bay and beyond with spectacular sunsets! The expanse of treed acreage sloping down towards the ocean offers plenty of room for you to build your dream oceanfront property. This generously sized parcel is possible to be subdivided into two lots. Located 15 minutes from Chester for all amenities and an easy 45 minutes to Halifax, dont miss this truly unique offering to own a piece of beautiful Nova Scotia! (id:60626)
Engel & Volkers (Chester)
Engel & Volkers
347 Whitefield Drive Ne
Calgary, Alberta
Welcome to this beautifully updated 4-bedroom home with a double attached garage, offering over 2,000 sq ft of versatile living space in a family-friendly community. From the moment you step inside, you're greeted by stylish new vinyl plank flooring and a striking feature wall that sets the tone for the rest of the home. The updated kitchen is both functional and inviting, featuring white cabinetry, a brand-new STAINLESS STEEL REFRIGERATOR & DISHWASHER. There are sliding patio doors just off of the kitchen that lead to good sized deck—perfect for summer barbecues and gatherings. Step outside to discover an expansive backyard that’s truly a standout feature. With a huge playset for the kids and plenty of room to run, garden, or simply relax, it’s the kind of outdoor space that grows with your family. Whether it's weekend adventures or after-school fun, the yard is ready for it all. Upstairs, you’ll find three generous bedrooms, including a spacious primary suite with a private 2-piece ensuite. Both the ensuite and main bathroom have been UPGRADED with stylish new vanities, while the main bathroom also showcases a beautifully tiled shower—adding a touch of modern luxury to your daily routine. The lower level is a true highlight, boasting a massive family room anchored by a charming BRICK FIREPLACE and a convenient side entrance—ideal for entertaining, or multi-generational living. The basement offers even more flexibility with a large recreational room that has a spacious laundry section with newer WASHER & DRYER (2023). A fourth bedroom completes this level perfect for guests, a home gym, or an office. Location is the cherry on top—you’re just a SHORT WALK from the C-TRAIN, schools, shopping, and all essential amenities, making daily life a breeze. Additional updates include a NEWER FURNANCE (2023), giving you peace of mind for years to come. With thoughtful upgrades, an unbeatable location, and space for everyone to thrive, this home checks all the boxes. Don’t mis s your chance to make it yours! (id:60626)
Exp Realty
5 Bells Park Road
Wasaga Beach, Ontario
MOVE-IN-READY! Fully renovated in 2019 with a finished basement, doubling your living space. Located on the east end of Wasaga Beach, this cute-as-a-button 2+1 bedroom bungalow sits on a spacious, fenced lot surrounded by lush, green trees. Bright main floor with picture windows, Corian kitchen countertops, and stainless steel appliances. The oversized primary bedroom includes a walk-in closet and space for a crib or sitting area. A second bedroom and large 4-piece bath complete the main level. The basement features a 2-piece bath, built-in desk, rec room, laundry, storage, and extra bedroomideal for guests. A large outbuilding with loft and electricity adds storage for gear and tools. Updates include roof, furnace, A/C, windows, deck, and fenced yard. Walk to new twin pad arena/library and coming soon JK-12 Catholic School ; 5 mins to shopping and 25 mins to Barrie. Home/septic inspections (2020) available. (id:60626)
Century 21 Millennium Inc.
79 Parkway Street
St. Catharines, Ontario
Set on a large, level lot in one of North St. Catharines most sought-after neighbourhoods, this beautifully maintained bungalow is the perfect place to call home. From the moment you arrive, the pride of ownership is clear. The newly paved driveway (2024) and spacious composite front deck create a warm, welcoming first impression. Key updates over the years include newer windows (2011), roof shingles (2020), and a brand-new heat pump/AC unit for year-round comfort. Step inside to find a thoughtfully renovated main floor featuring gleaming, refinished hardwood floors in the living room and a modernized kitchen with granite countertops, stainless steel appliances, ample cabinetry, and a convenient pantry cupboard. Three comfortable bedrooms and an updated 4-piece bath complete the main level, offering plenty of space for the whole family. A separate rear entrance leads to the finished lower level ideal for a potential in-law suite or accessory dwelling unit. Here, you'll find a large rec room, an additional bedroom, plenty of storage, and a dedicated laundry area. Outside, enjoy the detached single-car garage, perfect for extra storage or parking, all set within a generous yard ideal for outdoor living. Don't miss your chance to own this move-in-ready gem in a prime location! (id:60626)
Keller Williams Home Group Realty
79 Parkway Street
St. Catharines, Ontario
Welcome to 79 Parkway St – A Charming Bungalow in North St. Catharines. Set on a large, level lot in one of North St. Catharines’ most sought-after neighbourhoods, this beautifully maintained bungalow is the perfect place to call home. From the moment you arrive, the pride of ownership is clear. The newly paved driveway (2024) and spacious composite front deck create a warm, welcoming first impression. Key updates over the years include newer windows (2011), roof shingles (2020), and a brand-new heat pump/AC unit for year-round comfort. Step inside to find a thoughtfully renovated main floor featuring gleaming, refinished hardwood floors in the living room and a modernized kitchen with granite countertops, stainless steel appliances, ample cabinetry, and a convenient pantry cupboard. Three comfortable bedrooms and an updated 4-piece bath complete the main level, offering plenty of space for the whole family. A separate rear entrance leads to the finished lower level — ideal for a potential in-law suite or accessory dwelling unit. Here, you'll find a large rec room, an additional bedroom, plenty of storage, and a dedicated laundry area. Outside, enjoy the detached single-car garage, perfect for extra storage or parking, all set within a generous yard ideal for outdoor living. Don’t miss your chance to own this move-in-ready gem in a prime location! (id:60626)
Keller Williams Home Group Realty
40 Wilmot Trail
Clarington, Ontario
Impressive 2 Bedroom, 2 Bathroom bungalow nestled in Wilmot Creek/ Adult Lifestyle Gated Community. Overlooking greenbelt treed park for serene privacy in the backyard. Interlocking stone porch sitting area in the front that wraps around the side of the house with interlock to a Large deck with all new railing, perfect for entertaining and keeping pets and children safe. The backyard also features a pergola, 10x10 shed and another smaller shed for storage. In addition to the two private parking spaces there is a spot to park a golf cart to get around in the community. This property features professional landscaping, two *Anderson doors and new patio doors. Inside has all been updated with a cozy gas fireplace, new flooring, paint, furnace and roofing. The Kitchen boasts new countertops and cupboards/ pot drawers for a luxurious feel. Main Bathroom and ensuite has been completely renovated and includes a Waterfall Rain faucets and a raised toilets. Lease includes at no extra fee water, driveway and road snow removal, and access to all amenities including golf course, recreation center, monthly dances with DJ or bands, horseshoes, lawn bowling, tennis courts, pools, gym and sauna etc.. This one is a must see! (id:60626)
Keller Williams Experience Realty Brokerage
27 Belvedere Road
Quinte West, Ontario
Location! Location! Whether you are getting posted to CFB Trenton or you're looking for a family home that's within walking distance to schools and located in a desirable neighbourhood close to all amenities and schools, this 4 bedroom, 2.5 bath, 2 car garage home with just over 2,231 Total Square Feet of living space, will fit the bill! The eat-in kitchen has ample cabinet space and a peninsula for quick morning breakfasts and perfect for social gatherings. The bedrooms are generously sized and the primary bedroom has ensuite access to the main floor bathroom. Enjoy the sunlight from the Southern exposure both inside the home and outside on the vinyl covered deck. For the handy person, the fully insulated garage has plenty of storage, as well as space for a workshop. The shingles (2016) and the hot water tank (owned, 2018) were installed by the previous owner. (id:60626)
Exit Realty Group
1919 - 5033 Four Spring Avenue N
Mississauga, Ontario
Motivated Seller!!! Price to sell. Great opportunity for a first-time Buyer!! Convenient Location!! This beautiful and spacious corner unit features a modern, open-concept layout, making it great for entertaining. It boasts 2 bedrooms, 2 washrooms, a living room with a walk-out to a balcony, and floor-to-ceiling windows. Approximately 900 square feet of comfortable finishes plus a 43-square-foot balcony. Impressive and abundant amenities. games room, children's playroom and playground, gym, indoor pool, hot tub, Party room, media room, sauna, guest suites, and visitor parking. The prime parking spot is located on Level P2, Parking Spot 108. One Locker included. Transit, highways, future Light Rail Transit, shops, & restaurants. Close to all amenities. Offers a convenient, sociable & secure condo lifestyle. (id:60626)
RE/MAX Gold Realty Inc.
73 Hope Street E
East Zorra-Tavistock, Ontario
Century Charm Meets Modern Living in Tavistock. This beautifully updated 4-bedroom century home blends historic character with modern comfort, perfectly situated in the sought-after town of Tavistock. Offering an easy commute to Kitchener-Waterloo, Woodstock, London, and surrounding areas, this property is ideal for those seeking small-town living with big-city access. Step inside to find a thoughtfully designed main floor featuring a renovated kitchen with contemporary finishes, a games room with convenient access to the backyard, a large primary bedroom, an expansive living room perfect for gathering with family and friends, and two modern bathrooms. Upstairs, you'll discover an alternate primary bedroom complete with its own private en-suite, two additional generously sized bedrooms, and a full bathroom equipped with stackable laundry. A standout feature of this home is the additional loft space approximately 16'2" x 16'10" ideal for a studio, artist loft, music room, or a relaxing hangout. The exterior is just as impressive, with a nicely landscaped yard, a 20x16 deck for outdoor entertaining, a tidy storage shed, and a triple-wide driveway offering plenty of parking. Recent updates include some electrical, plumbing, flooring, windows, and eaves, making this home truly move-in ready. Located close to great schools, parks, shopping, and restaurants, this charming property offers the perfect combination of classic character and modern convenience. (id:60626)
Sutton Group Preferred Realty Inc. Brokerage
7160 China Valley Road
Chase, British Columbia
Exceptional Investment Opportunity in beautiful British Columbia, Canada! Discover the perfect chance to own 40 acres of serene beauty and turn your dreams into reality. This remarkable property features 7 fully fenced acres with as a serviced mobile home, allowing you to enjoy country living while you plan your ideal residence on the adjoining 33 acres, which includes a pre-cleared building site. Additionally, you’ll find a charming 16 x 20 log barn, 27 x 50 workshop, a spacious wood shop, and other amenities to enhance your peaceful haven. Conveniently located along a school bus route, this property is just 20 minutes from Falkland, 55 minutes from Vernon, and an hour from Kamloops. Quick possession is available! For more details and to explore this fantastic opportunity, contact me today. Let’s start the conversation. (id:60626)
Riley & Associates Realty Ltd.
7156 Severn River Shore
Georgian Bay, Ontario
TURN-KEY WATERFRONT COTTAGE PARADISE - MOVE IN AND START RELAXING! Discover your private oasis on the waters of Coulter's Bay, nestled off the renowned Trent-Severn Waterway near the Big Chute Marine Railway (Lock 44), one of Ontario's most desirable waterfront regions. This exceptional water-access cottage features 228 feet of natural shoreline. The main cottage boasts 2 comfortable bedrooms and 1 full bathroom, complemented by a welcoming open concept living room featuring a cozy wood-burning stove for cool evenings. The heart of this retreat is the stunning Muskoka room, offering breathtaking 180-degree views of your waterfront property - the perfect spot for morning coffee or evening gatherings. Entertaining is effortless with the spacious Muskoka dining room that overlooks the sparkling water, while the wrap-around deck provides multiple outdoor living spaces to soak in the natural beauty from every angle. The property includes a charming bunkie featuring a queen bed, full bathroom with eco-friendly Cinderella incineration toilet, and convenient laundry facilities - perfect for guests or additional family members. Two generous storage sheds come stocked with everything you need for cottage life. The sale includes a kayak, pedal boat, and children's play structure for endless family fun. Unique Value-Added Features: Owned shoreline road allowance, fully turn-key cottage, Marina slip & parking for 2025 included. This is more than a cottage - it's a complete lifestyle package ready for your family's immediate enjoyment. Whether you're seeking a peaceful retirement retreat, family vacation home, or investment property, this exceptional offering delivers unmatched value. (id:60626)
Exp Realty Brokerage
7156 Severn River Shore
Georgian Bay, Ontario
TURN-KEY WATERFRONT COTTAGE PARADISE - MOVE IN AND START RELAXING! Discover your private oasis on the waters of Coulter's Bay, nestled off the renowned Trent-Severn Waterway near the Big Chute Marine Railway (Lock 44), one of Ontario's most desirable waterfront regions. This exceptional water-access cottage features 228 feet of natural shoreline. The main cottage boasts 2 comfortable bedrooms and 1 full bathroom, complemented by a welcoming open concept living room featuring a cozy wood-burning stove for cool evenings. The heart of this retreat is the stunning Muskoka room, offering breathtaking 180-degree views of your waterfront property - the perfect spot for morning coffee or evening gatherings. Entertaining is effortless with the spacious Muskoka dining room that overlooks the sparkling water, while the wrap-around deck provides multiple outdoor living spaces to soak in the natural beauty from every angle. The property includes a charming bunkie featuring a queen bed, full bathroom with eco-friendly Cinderella incineration toilet, and convenient laundry facilities - perfect for guests or additional family members. Two generous storage sheds come stocked with everything you need for cottage life. The sale includes a kayak, pedal boat, and children's play structure for endless family fun. Unique Value-Added Features: Owned shoreline road allowance, fully turn-key cottage, Marina slip & parking for 2025 included. This is more than a cottage - it's a complete lifestyle package ready for your family's immediate enjoyment. Whether you're seeking a peaceful retirement retreat, family vacation home, or investment property, this exceptional offering delivers unmatched value. (id:60626)
Exp Realty
2080 Meadowgate Boulevard
London South, Ontario
Welcome to 2080 Meadowgate Blvd. This open concept 3+1 Bedroom END UNIT townhouse is located in the highly desirable Community of Summerside. This townhouse has 3.5 Baths, extra room in lower level can be used as Rec rm or 4th bedroom with 3 Pc bath and W/O to deck. Entrance from garage directly into the home. Walk out from the living rm to private a balcony. Lots of natural light flowing into the home. Mins to Hwy 401, Public Transit, Stores, Hospital, Shopping and walking distance to Park and Rec Centre. (id:60626)
Century 21 Leading Edge Realty Inc.
202 Waymark Crescent
Ottawa, Ontario
Immaculate 3 bedroom/4 bathroom executive Urbandale townhome with all the bells and whistles located on a quiet street in Emerald Meadows close to so many great amenities such as shopping, restaurants, schools, parks, transit and so much more. Upon entering this beautiful home you will be impressed by the spacious front foyer which sets the tone for this well cared for home. A convenient powder room can be find in the front entrance. Some of the great features of this home are the 9 ft ceilings as well as the functional open concept floorplan which offers large principle rooms and lots of space for the whole family. The upgraded kitchen offers solid birch cabinetry with quartz countertops, a modern backsplash, walk-in pantry, stainless steel appliances & an island which overlooks the eat-in kitchen and dining room. The living room boasts a modern gas fireplace and hardwood floors which grace both the living and dining room. The second level features new high grade carpeting in all bedrooms including the large master which features a luxurious ensuite bathroom with large soaker tub an oversized separate shower and stone countertops. A handy separate built-in area to get ready in the morning can be found adjacent to the walk-in closet. The laundry area can also be found on the second floor as well as two very spacious secondary bedrooms and the main bathroom. A new hardwood staircase leads you to the lower level which features high grade laminate flooring and loads of additional finished space in the expansive rec room. A practical 2 pc bathroom can also be found in the lower level as well as lots of storage space. The rear yard comes complete with a gas hook-up for the BBQ, a patio area with hard top gazebo and a shed with power and lighting. Additional improvements: Epoxy floor in garage, generator inlet (not compatible with standby generators), new hot water tank (6 year warranty). All offers must include schedule B, 48 hour irr on all offers as per for 244. (id:60626)
RE/MAX Hallmark Realty Group
81 Meagan Lane
Quinte West, Ontario
To be-built raised bungalow, ready for 2025 closing! Three bedrooms, 2 baths, open concept living/dining/kitchen. Kitchen features island with seating area, and pantry. Master suite boasts walk-in closet, and private ensuite. Other popular features include main floor laundry room, vaulted ceiling, forced air natural gas furnace, air exchanger for healthy living. Carpet free through out. Exterior complete with deck from large patio doors, attached garage with inside entry, sodded, paved driveway, walk way. Lower level awaits your finish or leave as storage. Situated on a quiet street with a park, and walking trail and ATV trail nearby. 15 minutes or less to 401, Trenton, and YMCA. (id:60626)
Royal LePage Proalliance Realty
2550 Hollywood Road N Unit# 136
Kelowna, British Columbia
Welcome to College Heights – A hidden Glenmore Gem! This charming 3-bedroom, 2-bathroom home in College Heights offers comfort, style and convenience in equal measure. The home has been thoughtfully updated throughout and features fresh paint, new flooring, updated window coverings and an updated furnace & hot water tank. With a bright and airy kitchen & dining area with custom cabinetry and a walk in pantry. Enjoy year-round sunshine in the cozy sunroom complete with hot tub or step outside to your fully fenced yard, ideal for kids, pets, or private outdoor gatherings. The back yard also boasts plenty of outdoor storage and has a custom dog run that adds a unique & functional touch for dog lovers. Located just minutes from UBCO, Kelowna International Airport and downtown Kelowna, this home offers the perfect balance of peaceful suburban living and urban accessibility. Whether you’re a first-time buyer, downsizer or investor, this beautifully maintained home is move-in ready and waiting for you. Don’t miss your opportunity to live in North Glenmore - book your showing today! (id:60626)
Exp Realty (Kelowna)
936 Reynolds Lane Sw
Airdrie, Alberta
Main Level Office | Upper Loft | Side Entrance Basement | Triple Pane Windows | Conventional Lot !Discover this stunning, brand new 2025-built home in the award-winning community of Coopers Crossing—where modern design meets unbeatable location! Built on a conventional lot, this thoughtfully designed home offers exceptional comfort, efficiency, and flexibility for today's lifestyle.Step inside to a bright and airy open-concept main floor, featuring 9’ ceilings, abundant natural light, and energy-efficient triple-pane windows for year-round comfort. The main level flex room is perfect as a home office or guest space, with a nearby bathroom featuring a stylish floating vanity.Upstairs, enjoy the versatility of a bonus loft space, ideal for family movie nights or a kids' play area, along with three generously sized bedrooms. The primary suite is a true retreat with a walk-in closet and spa-inspired ensuite. Laundry is conveniently located on the upper level for added ease.The unfinished basement features 9’ ceilings, painted concrete floors, and a separate side entrance for the basement .Outside, the spacious rear parking pad is ready for your future double garage, and the conventional lot offers more usable yard space for outdoor entertaining, play, or gardening.Located just a short walk from St. Veronica and Northcott Prairie schools, beautiful parks, walking paths, and Coopers Town Promenade—featuring Sobeys, cafés, restaurants, and everyday essentials—this home delivers both lifestyle and convenience.Turn the key and start your next chapter in Coopers Crossing (id:60626)
Real Broker
34 Adams Street
Tide Head, New Brunswick
Need space for your cars, your toys, your workshop, your in-lawsand still want room to dive into a pool like youre in a vacation commercial? Weve got just the place. Welcome to the ultimate family-friendly retreat in one of Tide Heads most desirable neighbourhoods! This beautifully maintained 5-bedroom, 2.5-bathroom home checks all the boxesand then some. Down the street, youve got the local outdoor rink, a park, and a soccer field where the kids (or the young at heart) can burn off energy. Out back? Direct access from the yard to Skidoo, ATV, and walking trails, so adventure literally starts at your doorstep. The home itself is as impressive as its surroundings. Youll love the attached double-car garage with sleek epoxy floors for a polished lookand wait, theres more! The backyard features a detached double garage with a second level for storage or future dreams (think studio, gym, or hideout from laundry duty). And for the tinkerers or solitude-seekers, theres an additional shed/workshop/man cave just steps from your own massive in-ground pool. Whether you're hosting backyard BBQs, relaxing under the stars by your future fire pit, or sipping coffee in the glass/screened-in patio off the back of the house, this property was built for making memories. From storage galore to summer-ready fun and a warm community vibe, this home offers everything a growing familyor gear-loving grown-upcould ask for. (id:60626)
Keller Williams Capital Realty (C)
376 Calvert Court
Oshawa, Ontario
Stunning 3-Bedroom Semi-Detached Home. Welcome to this remarkable 3-bedroom semi-detached home, boasting a range of modern updates. As you step inside, you'll be greeted by fresh paint and contemporary LED light fixtures that create a bright and inviting atmosphere. The kitchen and entry passage feature brand new vinyl flooring, adding a touch of sophistication and practicality. The family room, passage, and upper foyer showcase newly installed laminate flooring, providing a seamless and stylish flow throughout the home. A newly constructed staircase has been thoughtfully installed over the existing one, enhancing both the safety and aesthetic appeal of the property. The fully fenced backyard offers complete privacy with no neighbours in the back, making it am ideal space for relaxation and outdoor activities. The home also includes a gas fireplace "as is" condition, never used by the sellers but holds potential to become a cozy focal point of the living area. This property is perfect for buyers looking for a well-maintained home with contemporary updates and the opportunity to make it their own. Don't miss the chance to make this house your new home! (id:60626)
Exit Realty Hare (Peel)
4294 Plum Point Road
Ramara, Ontario
Welcome to McPhee Bay, Lake Simcoe! Huge Lakefront Lot To Build Your Dream Home/Cottage.Nice Quiet Street, Nice elevation...Stunning Sunset View!!!Local amenities close by include Starport Marina, Marina Del Ray, Casino Rama, various campgrounds, parks, beaches and walking trails. (id:60626)
Regal Realty Point
5 Macgregor Beach Road
Kincardine, Ontario
So close to the water! It's only a 5 minute walk to the sandy beach of Lake Huron and a 5 minute drive to the hospital and downtown Kincardine. This charming raised bungalow is on a quiet crescent in the Huron Ridge subdivision on a 171 ft. deep treed lot. Every day will feel like the weekend, relaxing in your private backyard with over 1000 sq.ft of decks and patios and complete with a (2020) hot tub. A 16ft. x 12ft. insulated shed features a roll up door and brick facade. It would make a great gym , man cave/she shed or hobby room. With almost 1900 sq.ft. of living space, the home has been refreshed with many updates and improvements in the kitchen, the flooring and baths. The finished lower level will provide 883 sq.ft. of living area with a bedroom , full bathroom, family room with gas fireplace and a walkout to the multilevel decks and patios. You'll have to take a closer look and decide if the home would best suit you as a year round home, a cottage or an income property - as it has functioned as a very successful AirBnb in the past. Jump on this chance to enjoy Kincardine the way it was meant to be - with a summer near the beach! (id:60626)
RE/MAX Land Exchange Ltd.
3006 2311 Beta Avenue
Burnaby, British Columbia
Waterfall at Lumina located at Brentwood in Burnaby North. Great location, steps from everything you can think of: shopping center, public transportation, schools, park, restaurants and so on. This stunning 1 bedroom home has incredible city and mountain views with air conditioner. Come to see this home which has a lot of potentials, for self living or investment. Call today to arrange your private showing. Don't miss it. (id:60626)
Lehomes Realty Premier

