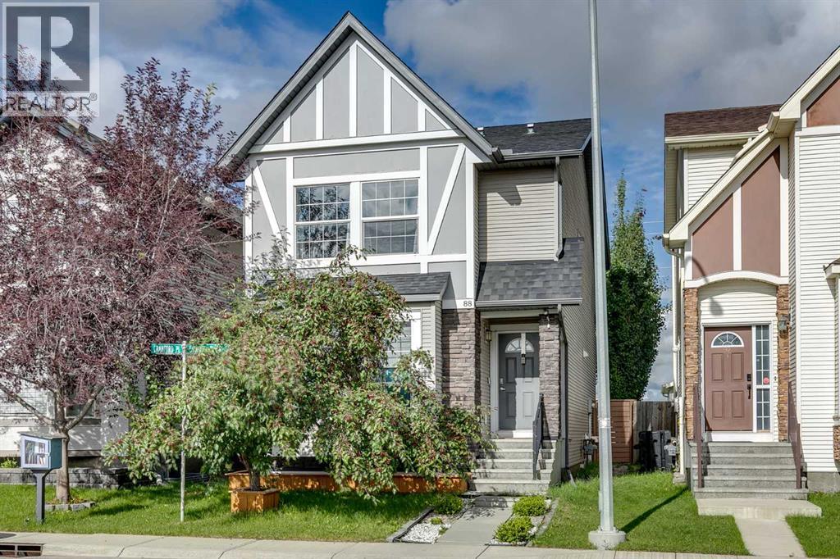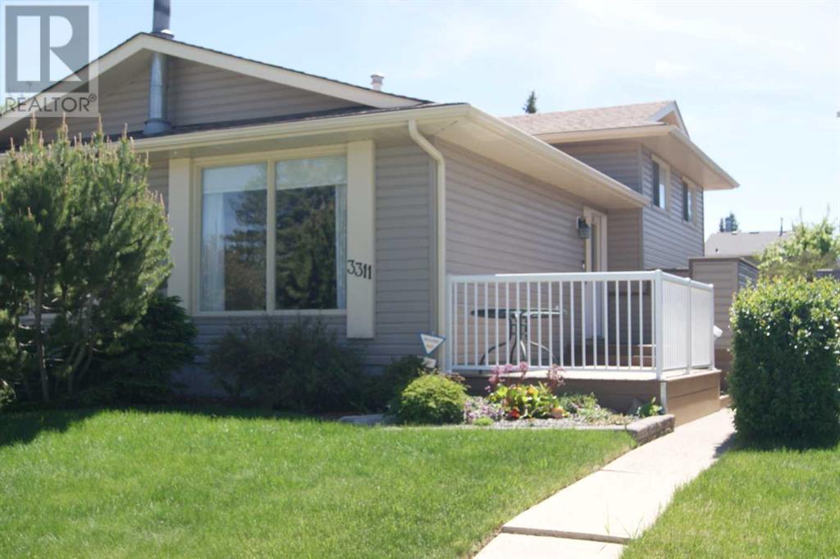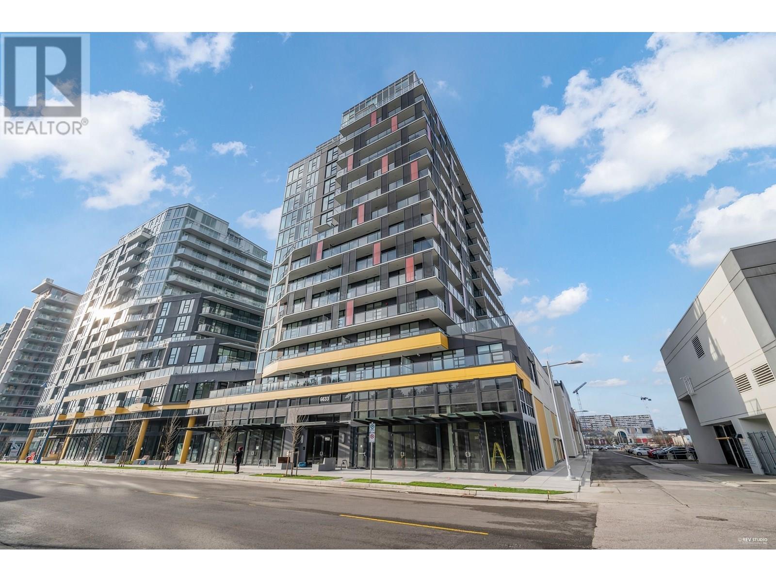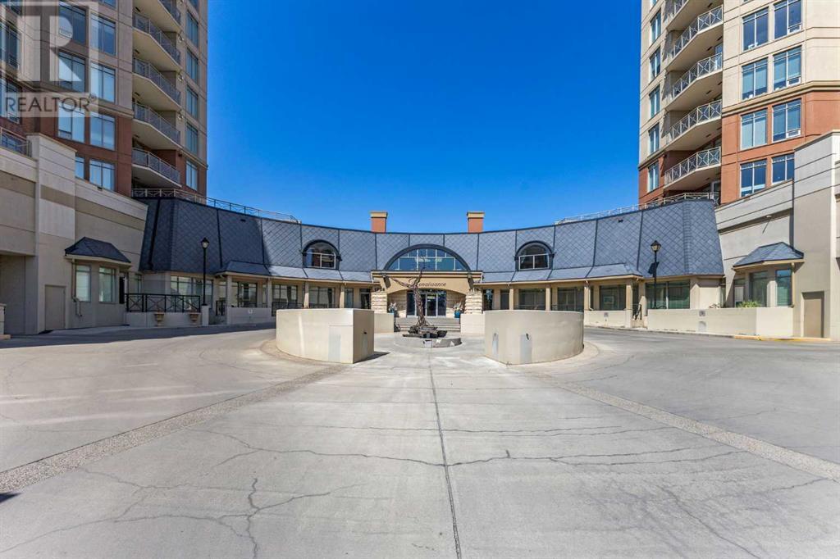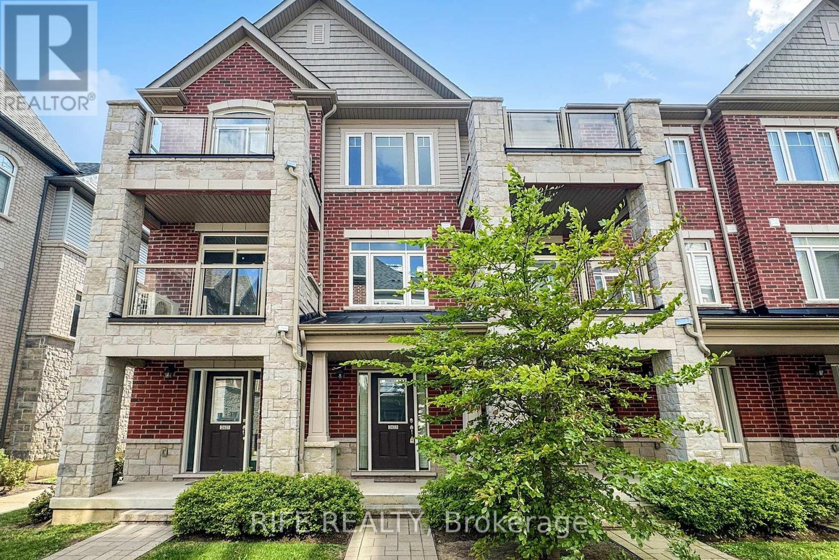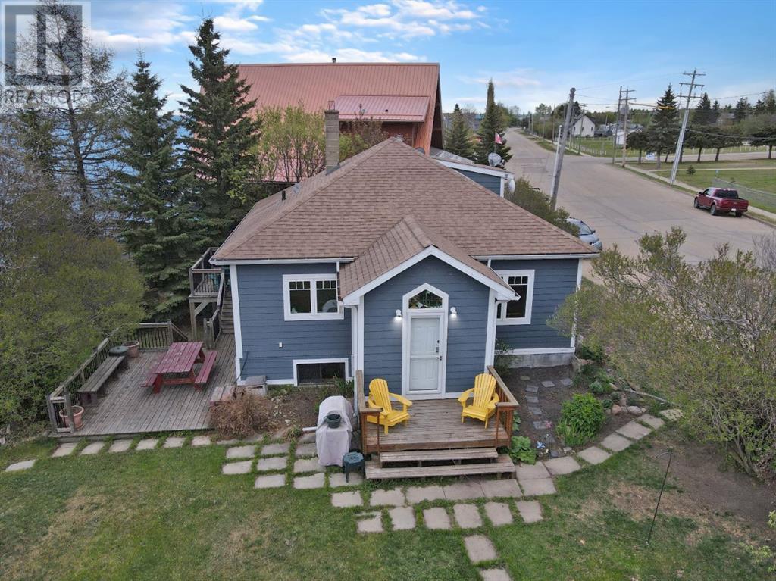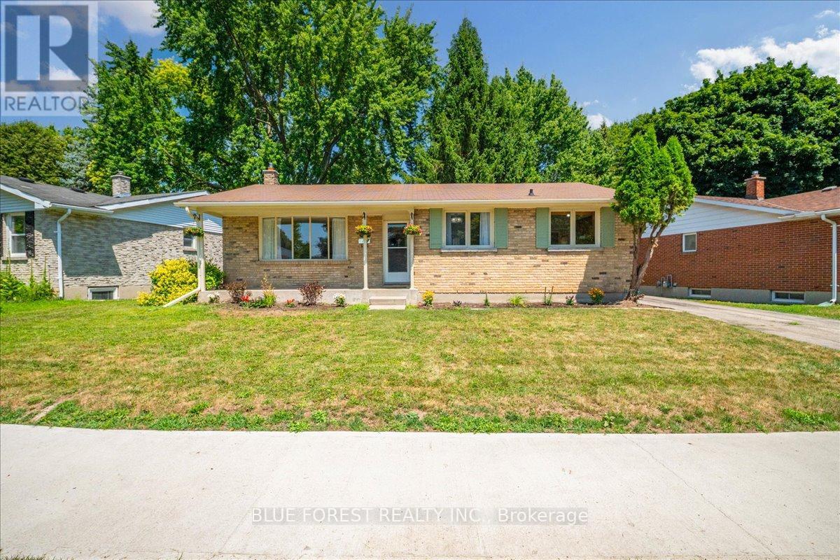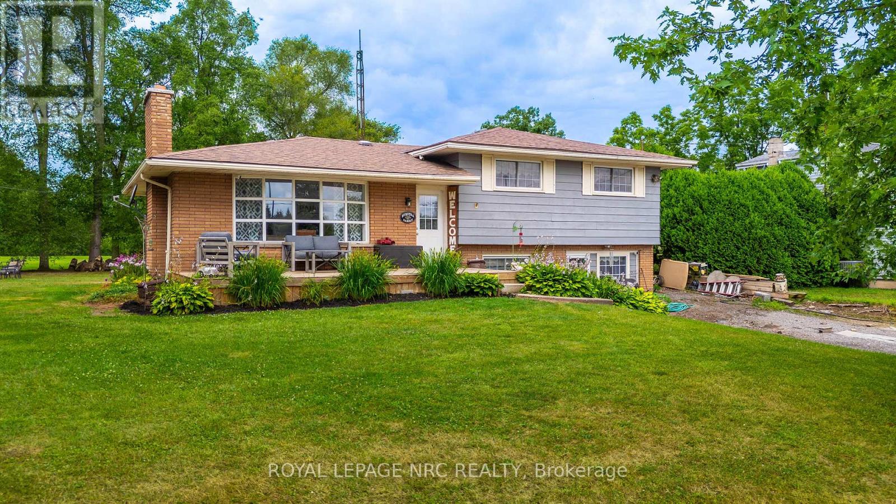88 Cranford Crescent Se
Calgary, Alberta
This BEAUTIFUL 2-STOREY, " 4 BEDROOM HOME " presents a FANTASTIC OPPORTUNITY for anyone seeking a SPACIOUS and WELL-MAINTAINED PROPERTY. Located on a QUIET STREET in the WELL-DEVELOPED and DESIRABLE COMMUNITY of CRANSTON, this home is PACKED with GREAT AMENITIES and is MOVE-IN READY. Inside, the SPACIOUS OPEN LIVING AREA features LARGE WEST-FACING WINDOWS that INVITE an ABUNDANCE of NATURAL LIGHT, creating a VIBRANT ATMOSPHERE throughout the space. This area is complemented by BEAUTIFUL HARDWOOD FLOORING THROUGHOUT the main area and NEUTRAL DECOR, along with a COZY MODERN FIREPLACE. The kitchen is found in the MIDDLE of the FLOOR PLAN as it has become the HEART of THE HOME. Boast AMPLE COUNTERS, CABINET SPACE and a LARGE PANTRY for ALL YOUR kitchen gadgets plus an EAT-UP ISLAND, a CENTRALLY LOCATED GAS RANGE, and MODERN STAINLESS STEEL APPLIANCES. The nearly 12' x 13' dining room provides enough space for a LARGE DINING TABLE PERFECT for hosting gatherings with friends and family. You can access the HUGE DECK and FULLY FENCED YARD through the DOOR, making it a PERFECT PLACE for RELAXATION, BBQs, ENTERTAINMENT, and for your KiDS TO PLAY. Each night, UNWIND in your west-facing MASTER BEDROOM OASIS, featuring a contemporary WALK-THROUGH ENSUITE and closet that ELEVATE YOUR RETREAT. The UPGRADED LAUNDRY AREA is CONVENIENTLY LOCATED on the UPPER FLOOR, ensuring PEACE OF MIND with proper drainage, NESTLED between the primary and additional bedrooms. A " FOURTH BEDROOM " has been METICULOUSLY CONSTRUCTED IN THE BASEMENT, providing EXTRA SPACE FOR GROWING FAMILY. This home is CONVENIENTLY LOCATED near SCHOOLS, PARKS, SHOPPING CENTERS, and COMMUNITY CENTERS, and it allows for EASY ACCESS to the main roads within just four minutes. This ONE-OF-A-KIND PROPERTY TRULY MUST BE SEEN in person to be FULLY APPRECIATED. CALL now for your PRIVATE VIEWING !!! (id:60626)
Maxwell Canyon Creek
15 Belgian Court
Cochrane, Alberta
** Open House at Greystone showhome - 498 River Ave, Cochrane - August 4th 1-4pm, August 8th 2-5pm, August 9th 1-4pm and August 10th 1-4pm ** Discover the perfect balance of style, space, and functionality in the Easton Model—a 1,657 sqv ft detached home located in the heart of Heartland. Designed with modern living in min1hg a warm and inviting atmosphere. A welcoming foyer opens into a thoughtfully designed kitchen featuring sleek quartz countertops, a walk-in pantry, and a central island with seatqing—ideal for casual meals or entertaining guests. The adjoining dining and living areas flow seamlessly, making everyday living both easy and enjoyable.Upstairs, a spacious bonu2s room provides the perfect flex space for a home office, playroom, or media area. The primary suite offers a relaxing retreat with room to comfortably accommodate a king-sized bed, a walk-in closet, and a stylish 4-piece ensuite. Two additional bedrooms, a full bath, and a convenient upstairs laundry room complete the upper level. With a double attached garage and an unfinished basement ready for your personal touch, this home offers both practicality and potential. The Easton Model is where smart design meets contemporary comfort—an ideal choice for your next chapter in Heartland. (id:60626)
Exp Realty
3311 108 Avenue Sw
Calgary, Alberta
Over 1800sf of development on 4 levels & 3rd level Walk out to yard & garage. FANTASTIC LOCATION IN CEDARBRAE, walk ONE BLOCK to two elementary schools!! 4 level split home Well upgraded, 3 bedrooms on the upper level with Master bedroom nice 3 pce ENSUITE SHOWER... 3 full bathrooms in the house. Third level NICELY developed FAMILY ROOM, OFFICE or 4th bedroom, & 3 piece bathroom beside the WALKOUT door & UP to the back yard & LARGE INSULATED DOUBLE GARAGE/WORK SHOP. The 4th level features a RECREATION/ PLAY room, storage rooms & LAUNDRY AREA C/W FRONT LOAD WASHER & DRYER & Laundry SINK. recently installed "LENOX High efficiency furnace" & large hot water tank. Super Yard & Patio areas, west side & south back yard with lots of PATIO PLAY AREA, GRASS areas, & HOT GREEN HOUSE, quick possession available (id:60626)
Real Estate Professionals Inc.
1106 6633 Buswell Street
Richmond, British Columbia
Welcome to One Park! Stunning 1 bed 1 bath unit at prime central Richmond, steps to buses, Canada Line, community, Aquatic arena, Library, Richmond Centre, Restaurants, supermarket. Open floor plan with no wasted space with One parking. High ceiling, laminate floor throughout, Miele Appliances, Kohler fixtures, and more. Amenities include: Gym, Dance Room, Table Tennis, Billiard, Tea Lounge, Yoga, Steam, Sauna, unique treatment rooms, large roof top garden. Book your appt today! Open house Sunday 1pm-2:30pm (id:60626)
Royal Pacific Realty Corp.
409, 1718 14 Avenue Nw
Calgary, Alberta
Welcome to luxury living at its finest in the prestigious Renaissance 18+ condominium development. This beautifully updated 2-bedroom, 2-bathroom residence with a dedicated office offers an elevated lifestyle in one of the city’s most sought-after locations.Step inside to discover a bright, open-concept layout enhanced by brand new luxury vinyl plank flooring, new baseboards and fresh, modern paint throughout. The heart of the home is a stunning, contemporary kitchen featuring upgraded cabinetry, gleaming new quartz countertops, a chic tile backsplash, and designer lighting—perfect for both everyday living and entertaining.Relax by the cozy fireplace in the expansive living area while soaking in breathtaking, unobstructed views of downtown Calgary. The spacious primary retreat boasts a spa-inspired 5-piece ensuite with dual vanities, a deep soaker tub, and a separate shower—an ideal space to unwind at the end of the day. This exceptional home also includes one titled, heated underground parking stall and an assigned storage unit for added convenience. Residents of the Renaissance enjoy exclusive access to world-class amenities, including a private concierge, fitness centre, games and craft rooms, a movie theatre, meeting room, outdoor terrace, and two luxurious guest suites. An elevator offers direct indoor access to North Hill Shopping Centre, while the nearby C-Train station provides quick, effortless access to downtown and beyond—just minutes away. Experience the perfect blend of comfort, convenience, and sophistication in this truly remarkable home. (id:60626)
Century 21 Bravo Realty
2623 Garrison Crossing
Pickering, Ontario
One of the largest End-units in the community (Approx. 1400 Sqft Above Grade), this stunning 3-bedroom townhouse feels like a model home and is loaded with premium upgrades. Enjoy all-hard surface flooring throughout including engineered laminate and solid hardwood stairs complemented by 9' smooth ceilings, designer light fixtures, and custom window coverings.The gourmet kitchen features shaker-style cabinetry extended all the way to the ceiling, composite undermount sink, upgraded stainless steel appliances, and an extended island with a breakfast bar perfect for entertaining.The open-concept main floor offers a spacious living and dining area with walkout to a balcony. Upstairs, the generous primary bedroom boasts its own private balcony, while the upgraded bathrooms with glass shower doors.Finished ground-level recreation space with direct access to the garage can serve as a home office, gym, or family room.Located in the desirable Duffin Heights community, close to golf, conservation areas, parks, public transit, and more. Low maintenance fees include parking, building insurance & common elements.Truly turn-key and move-in ready (id:60626)
Rife Realty
20, 36006 Highway 2 Service Road Sb
Rural Red Deer County, Alberta
Enjoy the best of both worlds with this charming bungalow nestled on 2.39 acres just minutes from both Red Deer and Innisfail. Located along Highway 2 with easy access and mountain views on clear days, this peaceful acreage offers the serenity of country living without sacrificing convenience.Step inside to a spacious entryway with plenty of room for coats and boots, leading into a bright and welcoming living room. Large windows showcase the treed backyard while a cozy gas fireplace adds warmth and comfort to the space. The open kitchen features a gas stove and flows seamlessly into the dining area, perfect for hosting family gatherings and creating lasting memories.A flexible office or den space sits just off the main living area, offering options for remote work, a playroom, or additional guest space. One of the standout features is the sunroom—a beautiful space over 250 sq ft with its own entrance to the back deck, ideal for enjoying your morning coffee or winding down in the evening.Down the hall, you’ll find three bedrooms, including a spacious primary suite with its own ensuite for added privacy. Outside, the large 50x29 shop opens the door to countless possibilities—whether you're a hobbyist, mechanic, or simply need space for storage or a business venture.With mountain views, mature trees, and endless potential, this property is a rare find—offering peaceful rural living just a short drive from city amenities. (id:60626)
Exp Realty
106 6363 121 Street
Surrey, British Columbia
Welcome to this beautifully updated 1,155 sq. ft. ground-floor corner unit offering exceptional privacy and an expansive south-facing patio surrounded by lush landscaping-perfect for entertaining. The stunning renovated kitchen features stainless steel appliances and opens into a bright, freshly painted interior with crisp white tones throughout. Thoughtful design includes granite countertops in the bathroom, ceramic tile in entry and baths, updated fixtures, and a cozy fireplace in the living room. Located in the heart of Panorama Ridge, just steps to Safeway, restaurants, and daily conveniences with easy access to Hwy 10, 91 & 99. Includes in-suite laundry, two side-by-side parking stalls & one storage locker. Photos have been virtually staged. (id:60626)
Exp Realty
55 Bernard Place Nw
Calgary, Alberta
Lovely, Newly renovated 4 level split, 4 bedrooms plus den or 5th bedroom, 3 baths, double detached garage, family home on a quiet cul de sac street in Beddington, within walking distance of an elementary school. Completely re upgraded, just before listing, from the entrance foyer right through to the 3rd level walk out to the yard. New upgrades include new vinyl plank, tiles and carpet (in bedrooms); new baths, sinks and toilets, newly redone kitchen with quartz counter tops and brand new stainless steel appliances - stove, fridge and dish washer. The Reno was completed with new warm white colour paint throughout the house and modern day and night window blinds. The roof shingles, eavestroughs soffits and siding were replaced under 8 years ago by the previous owners. Very warm and homely property. Come see for yourself. Competitively priced for quick sale.. (id:60626)
RE/MAX Irealty Innovations
75 Peace River Avenue
Joussard, Alberta
Discover the boutique-style lakefront retreat at 75 Peace River Avenue, nestled in the desirable community of Joussard on the stunning shores of Lesser Slave Lake. This architecturally renovated 1030-square-foot home blends modern comforts with breathtaking lakeside living, featuring a renovated kitchen with a breakfast bar and a unique stained glass art piece that bathes the space in colorful light over the sink. Appliances have been replaced withing the last 3-5 years, the refrigerator has a bin type ice maker.. The updated washroom and durable commercial-grade marmoleum flooring throughout add both style and functionality. The bathroom offers a birds eye view of the lake: a 6 jetted tub and grab bars for safety. Thoughtful 2009 renovations brought significant upgrades including enhanced insulation, double and triple-glazed windows, and a new roof, ensuring year-round comfort and energy efficiency. Outside, well-established perennial beds add vibrant color and charm to the property, while the spacious 20' x 26' detached garage (1998) with an overhead gas heater and updated shingles (2018), along with a handy workshop/storage room, providing ample space for hobbies and storage. The home’s design perfectly complements its waterfront setting, featuring a walk-out basement leading to the lake and a primary bedroom with garden doors that open to a deck offering water views—ideal for morning coffee or evening relaxation. The deck includes stairs down to a lakeside BBQ area, while a private sunken fire pit creates an inviting space for gatherings under the stars. Recent updates, including a hot water tank (2018) and upgraded electrical, plumbing, and furnace (2005), offer peace of mind for years to come. Whether you're seeking a year-round residence or a serene getaway, this property delivers an exceptional blend of artistic charm, modern comfort, and unbeatable lakefront living—a rare opportunity to own one of Lesser Slave Lake’s most coveted waterfront homes. Click on the video link to see more. (id:60626)
Grassroots Realty Group - High Prairie
15 Harbour Crescent
Wasaga Beach, Ontario
Many upgrades to this 3 bedroom 2 bath home including: Greenspace behind. Fully fenced rear yard. Natural gas fired generator. 4 year new rear deck with composite decking & glass panels with frosted glass privacy panels at either end. Walkout from kitchen to deck, and walkout from lower family room to patio. Natural gas hookup for BBQ. Main bath has been updated with heated tile floor & glass shower. Lower bath has also been recently updated. Lower level has a generous family room with lots of natural light. Eaves have been fitted with leaf protection. (id:60626)
Century 21 Millennium Inc.
256 Kinmount Crescent
Oshawa, Ontario
Bring your most demanding clients to this tastefully maintained and upgraded back split bungalow in the charming lakeview community. House features a Brand new Kitchen, 4 bedrooms, 2 Full bathroom , finished basement and a massive storage area proving tons of space and functionality. Some of the upgrades over the years include a Brand New Kitchen, Brand new full washroom, new HVAC system, side yard concrete pad, fence on the two sides, roof and many more. As you enter the house you will be dazzled by Modern Brand New kitchen featuring tons of cabinet space, quartz countertop, breakfast bar and stainless steel appliances. You have spacious living and dining area on the same level fitted with elegant engineered hardwood, Modern Potlights which seamlessly flows into Kitchen making cooking, entertaining and dining a memorable experience. On the upper level you have a big primary bedroom with a walk in closet providing tons of storage. You also have 2nd bedroom and first full bathroom on the same level. Bathroom features brand new Vanity, Mirror and cupboard for extra storage. In the middle level you will have 2 extra bedrooms and 2nd Brand New Full bathroom featuring standing shower. All the bedrooms are fitted with expensive high-end laminate providing long lasting comfort and elegance. A massive finished basement area provides tons of room for Kids play area, gym, library or a cozy entertaining space. You also have tons of storage in the equipment's room in basement, House features 200 AMP panel, spacious deck and big backyard, perfect for gardening, entertaining and make everlasting memories with your friends and family! Come check-out this completely move in ready charming bungalow and you won't be disappointed! (id:60626)
Homelife/miracle Realty Ltd
1451 Stoneybrook Crescent
London North, Ontario
Welcome to 1451 Stoneybrook Crescent, a well-maintained 3-bedroom, 1.5-bath bungalow nestled on a quiet street in one of North London's most established and family-friendly neighbourhoods. Located across from Stoneybrook Public School and only minutes from Masonville Mall, Western University, and countless shops, restaurants, and amenities, this location truly offers it all. Inside, you'll find a functional layout featuring a bright eat-in kitchen, a separate formal dining room, and a spacious living area. The home features a classic aesthetic that has been lovingly maintained over the years, offering immediate comfort and livability with excellent potential to personalize and update over time. A brand-new A/C unit was installed in 2025, adding peace of mind for years to come. Step outside to enjoy the large backyard deck, perfect for relaxing or entertaining during the warmer months. The expansive basement features excellent ceiling height, generous storage space, and a flexible layout, ready to accommodate your vision for a future rec room, in-law suite, or potential income-generating unit. Set on a mature crescent in a well-established community, this home is surrounded by parks, top-rated schools, and convenient transit, making it perfect for families, investors, or anyone looking to settle into a truly unbeatable North London location. Don't miss your chance to get into this highly desirable neighbourhood. (id:60626)
Blue Forest Realty Inc.
211 175 E 4th Street
North Vancouver, British Columbia
Terrific Lower Lonsdale location steps to all amenities including vibrant Lonsdale Quay Market. Shops, restaurants, and sea-bus .Features 2 spacious bedrooms almost 900sqft Ready to move in condition with many recent upgrades including flooring, kitchen , bathroom, and window coverings 1 cat, no dogs allowed. 1 parking stall and storage locker. Priced below assessed value. OPEN HOUSE SUNDAY AUGUST 3 1 TO 4 PM (id:60626)
Sutton Group-West Coast Realty
378 Hudson Drive
London East, Ontario
Spacious 4-Level Back-Split in Desirable Trafalgar Heights! Welcome to this well-maintained 4-level back-split home offering incredible versatility and in-law suite potential. With 4 bedrooms, 2 full bathrooms, and two kitchens, this property is perfect for multi-generational living or savvy investors. The main floor features a bright and spacious living room, dining area, and a functional kitchen with sliding doors leading to a fully fenced backyard perfect for entertaining or relaxing. Upstairs, you'll find 3 generous bedrooms and a 4-piece bathroom, ideal for family living. The fully finished lower levels include a second kitchen, 4-piece bathroom, 4th bedroom, and a separate entrance ready to be converted into a self-contained in-law suite or rental unit. Additional features include a concrete driveway with ample parking, a landscaped rear yard, and a patio area for outdoor enjoyment. Dont miss this opportunity! Book your showing today! (id:60626)
Sutton Group Preferred Realty Inc.
94 Sunnyside Drive
Long River, Prince Edward Island
Nestled in the exclusive waterfront enclave of Long River, PEI, 94 Sunnyside Drive is a brand-new executive home (2025) that seamlessly blends modern design and maximum efficiency with serene water views and deeded water access. Step into a sunlit open-concept sanctuary featuring vaulted ceilings and expansive windows, where a chefs kitchen with custom cabinetry, quartz countertops, and high-end slate appliances awaits. Thoughtful touches include hidden bins, clever drawers, and a custom walk-in pantry, elevating both elegance and function. The vaulted bedroom level offers a large master with walk-in closet, luxurious en-suite, two private bedrooms, a tranquil main bath, and a dedicated laundry room. Oversized patio doors lead to nearly 700 sq. ft. of natural decking, perfect for spa days or evening entertaining. Premium soffit lighting zones provide both ambiance and practical illumination along driveway and walkways, full deck evening lighting and built-in outlets for seasonal lighting. The property is surrounded by privacy hedges, mature trees, and a right of way connecting you to community green spaces and multiple waterfront access points?ideal for kayaking and boating. Enjoy a warm, close-knit neighbourhood with no HOA fees, yet protected by covenants securing your investment and quality of the properties. Located just minutes from Kensington, Summerside, and Charlottetown, this home combines privacy with convenience. Built on a frostwall slab with a maintenance-free metal roof, a 12x20 kayak-ready shed, and a 10-Year Atlantic New Home Warranty, every detail ensures longevity and peace of mind. HST is included, and with the agent as vendor, transparency is guaranteed. Ask about the short-term rental income opportunities! Whether you seek a lucrative weekly rental, a seasonal retreat, or an exceptional forever home, 94 Sunnyside is a rare investment opportunity in one of PEIs most desirable waterfront settings. (V (id:60626)
Royal LePage Country Estates 1985 Ltd
1426 Carey Wy Sw
Edmonton, Alberta
Looking for a home that grows with your family? This 4-bedroom gem in Chappelle Gardens is designed with families in mind! Sitting on a sunny corner lot, this home is filled with natural light that brightens every room. Upstairs, you’ll find four spacious bedrooms, giving everyone their own space, plus a bonus room that’s perfect for movie nights, a playroom, or a cozy hangout. The open-concept main floor is ideal for family living—featuring warm hardwood floors, granite countertops, and stainless steel appliances, all flowing seamlessly from the kitchen to the dining and living areas. A front den offers the perfect home office or homework spot, while the main floor laundry makes busy family life a breeze. Best of all, you’re just a short walk to the Chappelle Gardens Residents’ Association, where parks, playgrounds, and year-round family events create a true sense of community. (id:60626)
Kic Realty
105 - 580 Eyer Drive
Pickering, Ontario
Welcome to 580 Eyer Drive - a beautifully maintained 3-bedroom, 3-bathroom condo townhouse offering comfort, convenience, and stress-free living in one of Pickering's most desirable family-friendly communities. Tucked into a quiet enclave, this home is ideally situated close to top-rated schools, parks, walking trails, shopping, and just minutes to the waterfront and GO Station for easy commuting. Step inside to find thoughtful upgrades throughout, including high-grade attic insulation for improved energy efficiency, updated plumbing in the kitchen and bathrooms, and two renovated washrooms featuring Quartz countertops and modern cabinetry. Relax in the deep soaker tub in the main bath, perfect for unwinding after a long day. The updated kitchen is functional and inviting, with access to a spacious backyard patio with interlocking brick and a charming garden area, perfect for hosting or enjoying the outdoors. Enjoy the added value of a finished basement, providing flexible space for a home office, playroom, or media lounge. With two underground parking spots and direct access into your home, convenience is at your doorstep. Condo fees cover the big-ticket items such as roof repairs, gutter cleaning, fencing, shutters, and even weekly garbage/recycling removal - making day-to-day life incredibly low maintenance. This is your chance to own a well-cared-for home in a prime Pickering location where value meets peace of mind. (id:60626)
RE/MAX Hallmark First Group Realty Ltd.
235 Binning Street
North Perth, Ontario
Welcome to 235 Binning Street West, a beautifully maintained 3-bedroom, 2-bathroom raised bungalow nestled on a quiet, tree-lined street in the heart of Listowel. With its smart layout, thoughtful upgrades, and unbeatable location just steps from a school, this home is perfect for families, first-time buyers, or anyone looking to enjoy small-town charm with everyday convenience. The main floor features a spacious living room filled with natural light, a well-appointed kitchen with a brand new fridge, and a dedicated dining area; ideal for family meals or entertaining guests. Two generously sized bedrooms and a full 4-piece bathroom complete the upper level. Downstairs, the finished lower level offers a large rec room equipped with a built-in projection system and specialized screen wall; the ultimate space for movie nights or watching the game. You'll also find a third bedroom, a second full bathroom, and inside access to the attached garage, providing flexibility for guests, extended family, or future in-law suite potential. Step outside to enjoy a fully fenced backyard with a two-level deck, perfect for outdoor dining, entertaining, or relaxing in the sun. The recently redone driveway adds great curb appeal. Major mechanicals have also been updated; the HVAC system was replaced in April 2025, and the warranty can be transferred to the new owners. Rough-in for central vacuum system already in place; just add your own unit! This prime location is a true standout! Walk to the local elementary school, Listowel Memorial Hospital, Memorial Park and trails, and downtowns charming shops and cafes. You're also just minutes from secondary schools, shopping, dining, and a regional bus connection to Kitchener-Waterloo and Stratford. Don't miss your chance to make this fantastic home your own; book your private tour today! (id:60626)
Shaw Realty Group Inc.
190 - 20 Moonstone Byway
Toronto, Ontario
AAA Location. High Ranking school ZONE(A.Y. Jackson High, Cliffwood Public, Highland Middle, Seneca College. Easy Transit access (24-hour TTC, subway, one-bus to Fairview Mall) and highways (404/401/407)back on ravine/Walking Trail. Close to famous shopping Mall (Fairview Mall), Plazas, supermarkets, Restaurants, Banks and more. unique South-facing exposure sun-filed bedroom, huge terrace with park views. 2 large bedrooms with Cathedral ceiling. Spacious bedrooms and storage address practical needs for families.$$$$ upgrades: Fridge(2016), Stove(2016), Range Hood(2016), Dishwasher(2016),Over size Washer/Dryer, Existing Electrical Light Fixtures, Laminate Floor Throughout(16)blinds (2020) windows (2020)Quartz Counter Tops (16)Sliding Doors(2020), All sinks Faucets (2020), Electrical Breaker System(2020), Fan (2020), Toilets (2020). New Vanity Mirror in washroom on main floor, Light Fixtures in washrooms (2020). (id:60626)
Royal LePage Signature Realty
53008 Perry Road
Wainfleet, Ontario
Escape to the peace and privacy of the country in this 3 bedroom, 2 bathroom home surrounded by mature trees and nature. The main floor welcomes you with a spacious bay window that fills the open living and dining area with natural light. Two bedrooms and a full bathroom are conveniently located on the upper split and a finished walk-out lower level featuring a third bedroom, another full bathroom, and additional living space perfect for guests, in-laws, or a private home office. A second separate entrance leads to a screened-in back porch, where you can kick back and enjoy the tree-lined yard. Tons of privacy and shade make it a great spot to relax all day long. Whether you're looking for a peaceful retreat or room to grow, this home blends comfort, functionality, and outdoor living in a beautiful rural setting. (id:60626)
Royal LePage NRC Realty
229 Walnut Street
Chatham-Kent, Ontario
This freshly painted raised ranch offers open-concept living with a bright and spacious layout. The heart of the home is the great room, featuring a modern kitchen with a large island perfect for entertaining or family gatherings. With 3 generous bedrooms and plenty of natural light throughout, this home is both comfortable and inviting. Step outside to a backyard patio complete with a gas BBQ hook up ideal for summer grilling and relaxing outdoors. The unfinished basement with large windows provides endless potential for additional living space or storage. Located on a quiet street in the friendly community of Bothwell, this move-in-ready gem wont last long! (id:60626)
Keller Williams Lifestyles
2219 81st Street Sw
Calgary, Alberta
"Immediate Occupancy" **OPEN HOUSE - SATURDAY (August 2) - 12 PM ~ 5 PM** Discover the charm and convenience of our Juniper Townhomes — a collection of stylish heritage-style row townhouses near the heart of our beautiful Environment Reserve Park!This Heritage model A offers the perfect blend of comfort and function, ideal for families and professionals alike. With 2 bedrooms, 2.5 bathrooms, and a versatile main-floor den, this spacious home is designed for modern living.Upon entry, you'll find a bright, ground-floor den/home office featuring a large window, closet, and a convenient powder room. Enjoy a professionally landscaped front yard, a single attached garage, and additional driveway parking.The open-concept main floor boasts 9' ceilings and is filled with natural light, creating a warm and inviting space for everyday living or entertaining. The modern kitchen features quartz countertops, a breakfast bar, professional stainless steel appliances, and a chimney-style hood fan. Sliding doors open to a full-sized balcony — ideal for relaxing or dining outdoors.Upstairs, you'll find two spacious bedrooms, including a primary suite with a double access closet and a private ensuite featuring a stand-up shower and sliding glass door. A second full 3-piece bathroom serves the additional bedroom, which can easily double as a home office. The upper level also includes a conveniently located washer and dryer, a linen closet, and thoughtful storage throughout.This home is located in vibrant Springbank Hill and offers easy access to Aspen Landing, Rundle College, Griffith Woods, Ambrose University, restaurants, and senior care facilities. (id:60626)
Cir Realty
112 Ravensmoor Manor Se
Airdrie, Alberta
OVER 1,800 SF | WELL-MAINTAINED HOME by ORIGINAL OWNER | MATURE NEIGHBORHOOD | 3 BEDS plus DEN, 2.5 BATHS | DOUBLE DETACHED GARAGE. Welcome to this beautifully maintained home in the heart of Ravenswood, one of Airdrie’s most family-friendly communities. This charming 2-storey residence offers a perfect blend of comfort, style, and functionality—ideal for growing families or first-time buyers. From the moment you walk in, you’ll love the open-concept layout, with modern kitchen with quartz countertops and stainless steel appliances. Main floor has an office and a 2pc bathroom proving more space and convenience for your family. Dining and Living room are adjacent and look out to the backyard. Upstairs, you’ll find a spacious bonus room, ideal for a home office, playroom, or media space. The primary suite includes a walk-in closet and a luxurious 5-piece ensuite with dual sinks, a soaker tub, and a separate shower. Two additional bedrooms and a full bath complete the upper level. Enjoy summer evenings in the sunny backyard, complete with a deck and patio area—ideal for BBQs and outdoor gatherings. The double detached garage offers ample space for vehicles, storage, or a workshop. Unfinished basement with rough-ins for future development. Ravenswood is known for its welcoming atmosphere, walkable streets, and proximity to top-rated schools—including francophone and public options. You’re just minutes from parks, playgrounds, shopping, dining, and have quick access to Highway 2 and 40th Ave for easy commuting. Don’t miss your chance to own this beautifully upgraded home in the heart of Ravenswood! Contact your realtor today to schedule a private showing and see why 112 Ravensmoor Manor SE is the perfect place to call home. (id:60626)
Cir Realty

