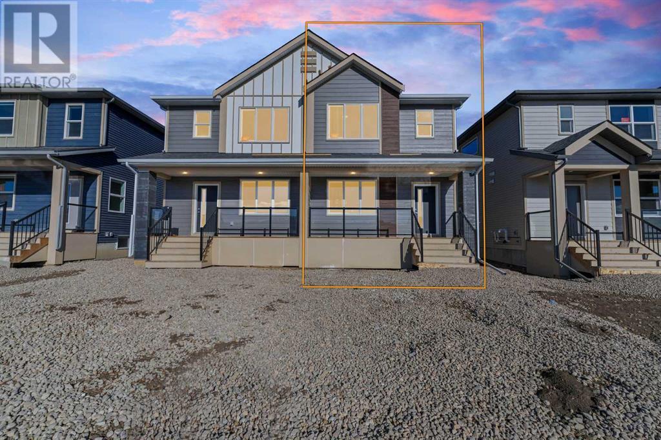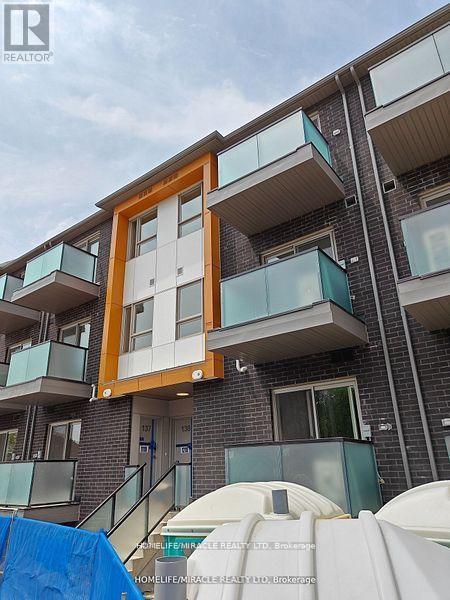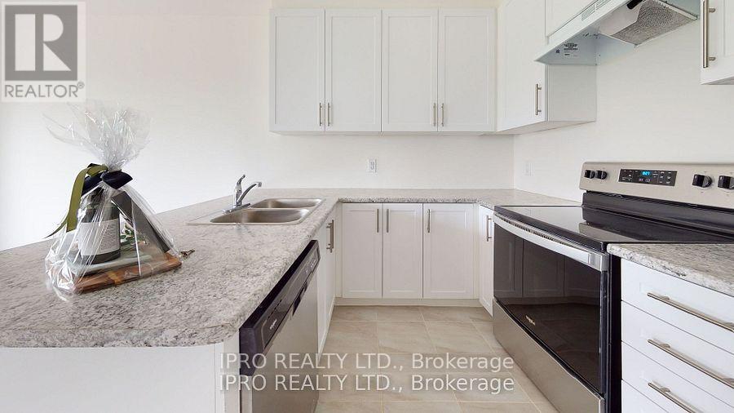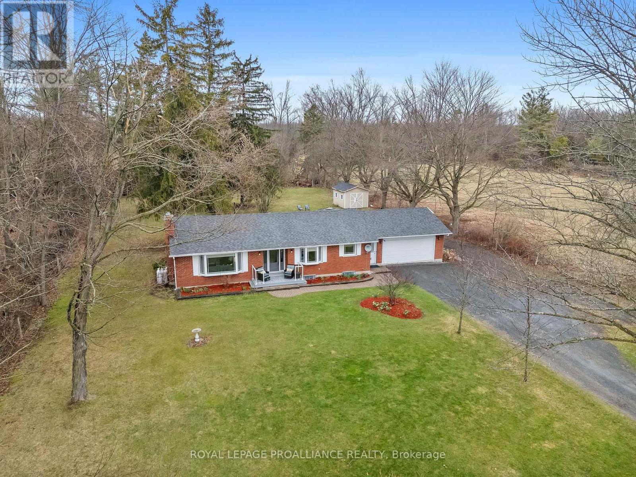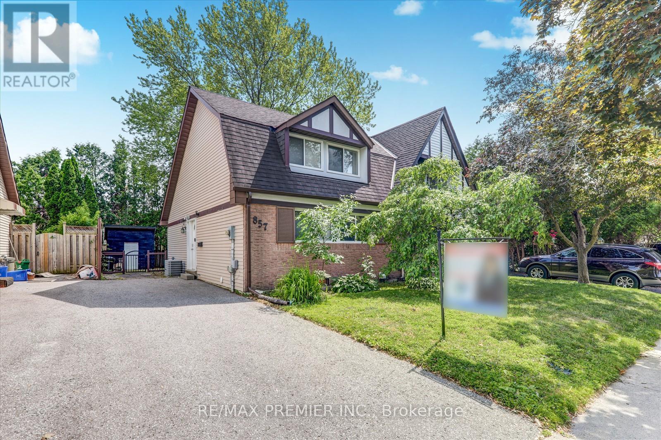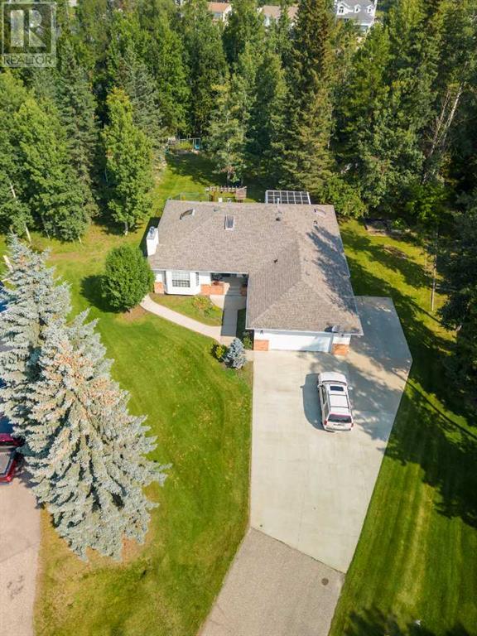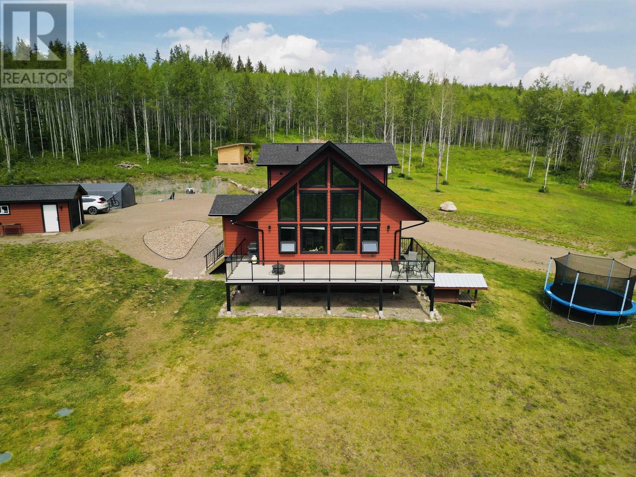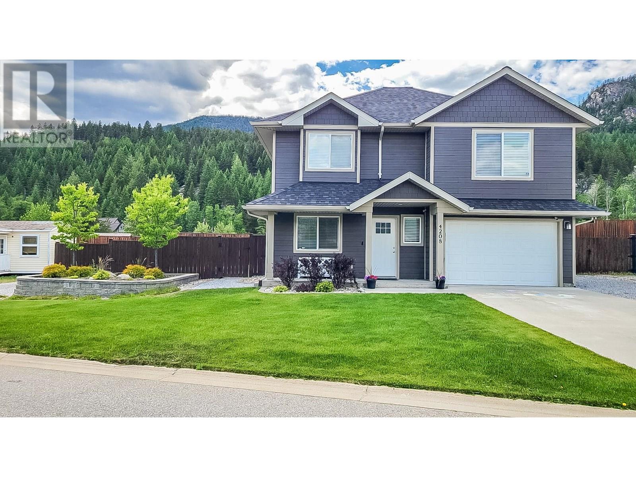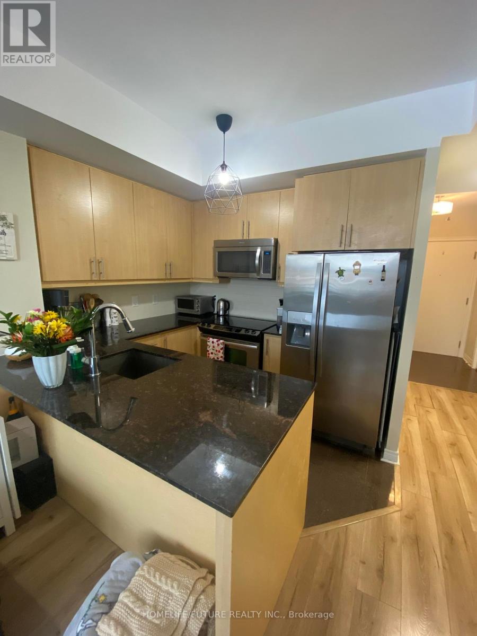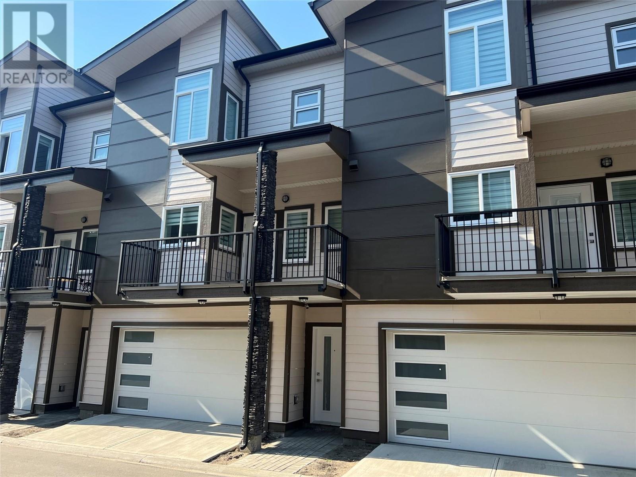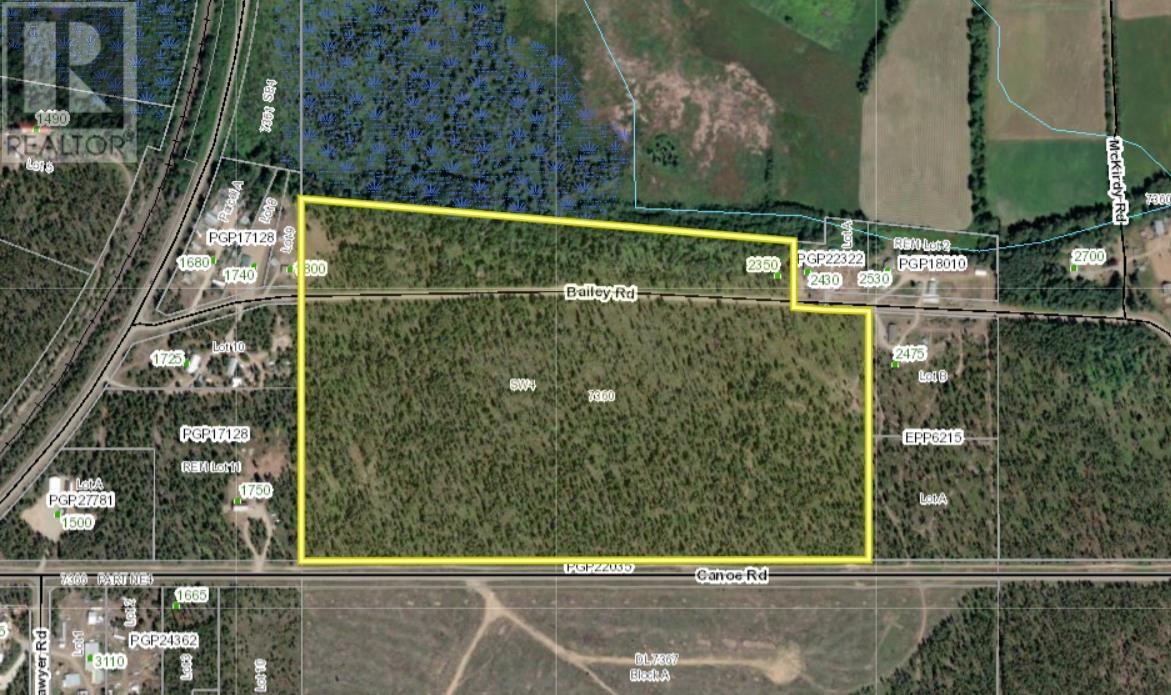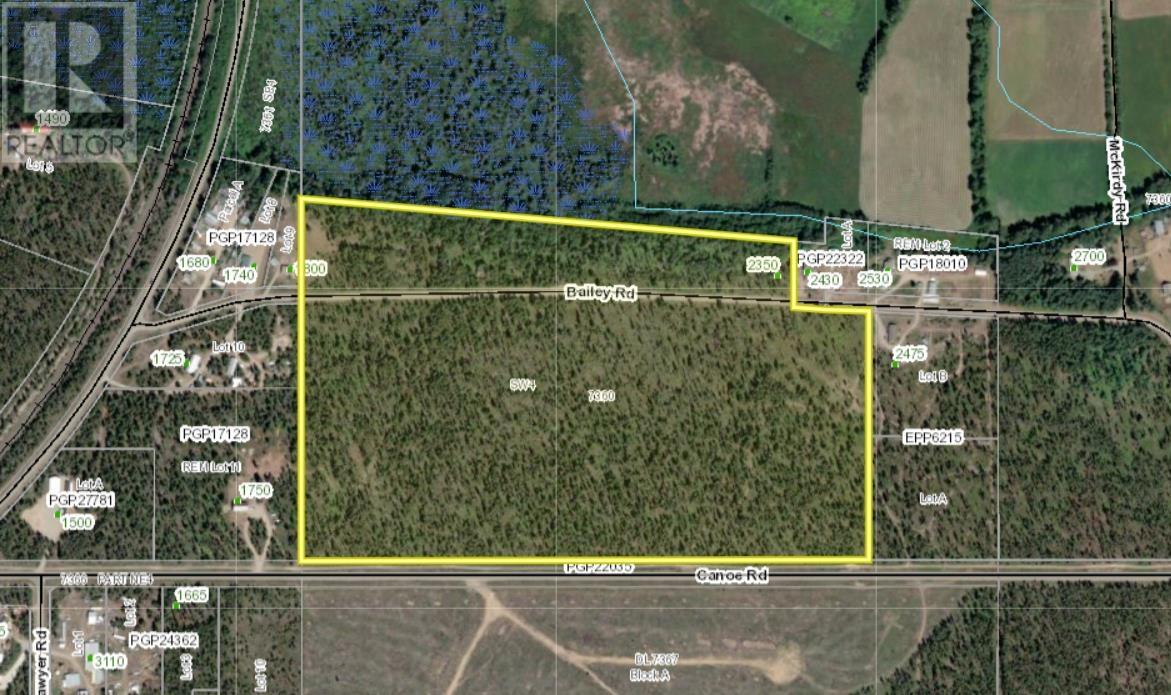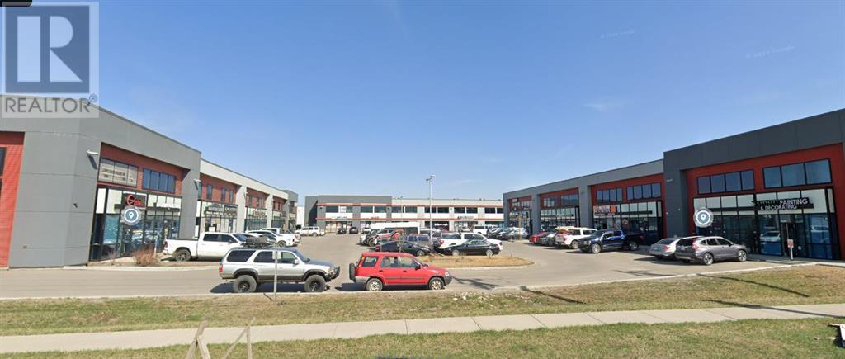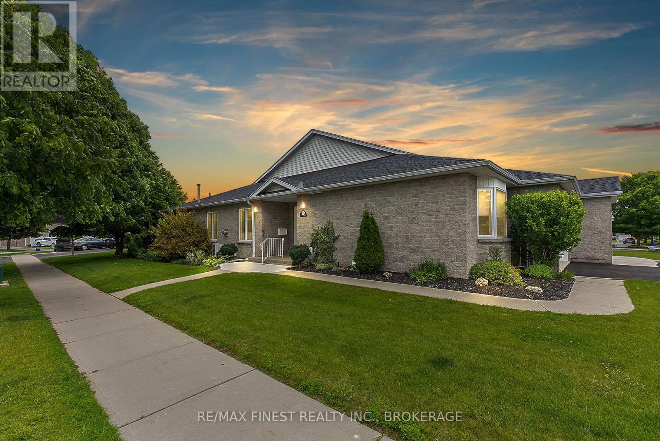49 Shawbrooke Close Sw
Calgary, Alberta
Welcome to one of the most desirable communities in Calgary SW—Shawnessy! This beautifully renovated 4-bedroom, 3.5-bathroom home offers over 2,400 sq ft of thoughtfully designed living space, ideally located on a quiet street with a sunny south-facing backyard. The main floor features a modern kitchen with a large island, stylish backsplash, pantry, and wood staircase, along with spacious dining and laundry areas. Upstairs, you'll find three generous bedrooms, including a luxurious primary suite with a walk-in closet and a 4-piece ensuite complete with a jacuzzi soaker tub and separate shower. The fully finished basement offers impressive features such as heated bathroom floors, an oversized shower, LED lighting, a large fourth bedroom, dedicated office space, and a media room—perfect for work and relaxation. Elegant wide-plank laminate flooring flows throughout the home. Key upgrades include all windows and patio door (2019), enhanced roof insulation (2019), new roof and right-side siding (2022), upsized basement bedroom windows, and recently replaced carpets. The heated garage is equipped with custom shelving and a separate panel. Enjoy the beautifully landscaped backyard with a sunroom, large patio, waterfall feature, mature trees, and a fire pit. Conveniently located near top-rated schools, Shawnessy Shopping Centre, Costco, Buffalo Run, and with quick access to Macleod Trail and the Southwest Ring Road—just 20 minutes from downtown and 40 minutes to the mountains. This is your chance to own an exceptional home in Shawnessy—book your private showing today! (id:60626)
Real Estate Professionals Inc.
6320 Tregullas Street Nw
Calgary, Alberta
investor OPPORTUNITY KNOCKS || GREAT LOCATION . NEWER RENOVATION OF THE WHOLE HOUSE , new windows all Led lights and auto senser lights outside entrance and living room. This 4 bedrooms, three full bathrooms, home with 3 SEPARATE ENTRANCES has loads of potential; great for live up and rent down or someone looking to live and make the home their own! Highlights of this family home include a distinctive layout with a VAULTED main level & exposed beam, spacious open concept living and dining areas, large bright windows to bring in the natural light, 2 extra entrances to the lower and basement levels easy convert to legal one bedroom suit , a kitchen area in the basement easy to covert to legal suit or a wet bar, a detached garage along with 2 covered carports, a covered patio area, a large private yard with lush foliage, and loads more! Updates and renovation already completed, FURNACE (2018), and roof shingles (2013). Convenience is all around with schools, shopping, parks, restaurants, local amenities, and transit only steps away. The Thorncliffe community is unique with quick access to Nose Hill/Egerts Park, Deerfoot City, The Rec Room, Superstore, the airport, and multiple route options to downtown and all around the city. (id:60626)
Diamond Realty & Associates Ltd.
39 Farwell Avenue
Wasaga Beach, Ontario
The Gorgeous Townhouse "Pine Valley Estate" In Upscale Of Wasaga Heights! Bright And Clean! 10' Ceilings On Main Floor And 9' On 2nd Floor. Open Concept, Hardwood Staircase, Hardwood And Ceramic Floors Throughout. Granite Counter Top, Ceramic Backsplash, Pantry In Kitchen, Pot Lights On Main Floor. Unobstructed View! W/O Basement To Backyard, Insolated Garage Door W/ Door Opener, Entrance From Garage To Backyard. Great And Prime Location. Close To Ymca, Amenities, Walking Distance to Beaches. (id:60626)
Right At Home Realty
520 Twin Brooks Ba Nw
Edmonton, Alberta
Welcome to this large FULL A/C, 4Bdrms, 3Bath, 2432Sq.Ft 2Storey, 24x22 Insulated Double Att. Garage on a 6982Sq.Ft. PIE LOT KEYHOLE CRESCENT BACKING G.P. NICH. SCHOOL YARD in the amazing community of TWIN BROOKS! Upon entry you are greeted with HARDWOOD throughout the entire home w/a 16Ft. Front entrance w/a Sunken Formal Living Room & Separate Dining Room for 8+Guests, Bright Kitchen with 7-White Appliances including a B.I. Stove Top, DOUBLE OVENS, Corner Pantry, w/a Dinette eating area for another 6+Guests, next to the Main Floor FAMILY ROOM w/a Gas Fireplace. There is also a main floor 4th Bdrm, 2pc Powder Room, A lg Storage Closet & Walk-In Closet off the garage. The Upper Floor has an OVERSIZED PRIMARY Bdrm w/a Lg Walk-In Closet & a Full 5pc ENSUITE w/a 2-Person Jacuzzi Tub, Separate Shower & Water Closet, along with 2 Bdrms, a Full 4pc Bath & an UPPER LAUNDRY ROOM! There is a newer COMPOSITE DECK in your private backyard w/a quick 5min walk to K-6 Schools, Bike Trails, The New LRT & HENDAY DRIVE! (id:60626)
Maxwell Polaris
526 Wolf Willow Boulevard Se
Calgary, Alberta
LEGAL BASEMENT SUITE with 2 Bedrooms. Welcome to 526 Wolf Willow Boulevard SE! This remarkable home features a thoughtfully designed open-concept layout that perfectly balances modern living with comfort. Welcome to this newly built, spacious house which includes 5 bedrooms and 3.5 bathrooms with legal basement suite. Located in one of the most sought after community Wolf Willow, Southeast Calgary. Property offers about 2515 SQF of living space. Main floor includes gourmet kitchen and dinning space. Modern kitchen offers island with sparkling quarts countertops, modern cabinetry and the upgraded stainless steel appliances offer a perfect blend of style and functionality, making this kitchen a chef's dream. The main floor features luxury vinyl plank throughout, a bright, L-shaped kitchen with stainless steel appliances, a pantry, and an island for additional counter space and seating. The central dining area leads to the kitchen and the large, front living room. Additionally, the main floor has a 2-pc powder room with a pedestal sink, a rear mudroom, and a closet. The upper level offers a spacious primary bedroom with a large walk-in closet and 4 pc ensuite with dual sinks and standing shower. 2 additional bedrooms, a central flex/bonus room, stacked laundry closet, and 4 pc main bathroom. This completes the upper floor. Adding incredible value, this home includes a 2-BEDROOM LEGAL BASEMENT SUITE with a separate side entrance. Featuring 9-foot ceilings, a fully equipped kitchen, a 4-piece bathroom, a spacious living room, and two bedrooms, this Legal suite. Located in the community of Wolf Willow, this home is steps away from ample parks within the community, Fish Creek Park, Bow River, and Blue Devil Golf Club. Wolf Willow will be home to future schools, a dog park, commercial development, and trails. Book your private showing today! (id:60626)
Prep Realty
138 - 1081 Danforth Road
Toronto, Ontario
Newly built brand new dream townhomes from Mattamy. A Stunning 3-Bedroom, two washroom town home is located in Prime Location In Scarborough. This Unit Offers all Amenities, parks, schools and great atmosphere. New Construction (less than two years old) With modern and contemporary Design, 3 story 3 bedrooms with a beautiful view from Balcony. Two Separate bathrooms. Lot of natural light. Enjoy the pleasure of modern living ! (id:60626)
Homelife/miracle Realty Ltd
114 Winters Way
Shelburne, Ontario
Newly Built 3 Bedroom, 3 Bathroom Town Home in the Heart of Shelburne. This home is bright yet cozy, with high ceilings and large windows. It boasts an open concept floor plan combining kitchen, living and dining in a practical layout. It features modern laminate floors throughout. Primary bedroom includes great 3 pce ensuite and spacious walk-in closet. Two additional rooms share a spacious 4 pcs washroom with built-in shelving for linen etc. Laundry is conveniently located on the 2nd floor. The walk-out basement is waiting for the owners personal touch and walks-out to the backyard facing the ravine. Located walking distance to great restaurants, parks, primary and secondary schools, library, pool and many other amenities. POTL: $174 Legal Description continued: OLD SURVEY, MELANTHON, PARTS 2 AND 3, PLAN 7R-6738 AS IN DC252380 TOWN OF SHELBURNE (id:60626)
Ipro Realty Ltd.
3282 10th Line E
Trent Hills, Ontario
Welcome to 3282 10th Line East, a beautifully maintained brick bungalow tucked away on a peaceful and private 0.76-acre country lot surrounded by mature trees. Located less than 10 minutes from the vibrant town of Campbellford, this property offers the perfect blend of rural serenity and everyday convenience. You'll love the easy access to all amenities...just a short drive to downtown shopping, restaurants, the library, hospital, public boat launches, Seymour Conservation & Ferris Provincial Park with its scenic trails and suspension bridge. For outdoor and active lifestyles, this location is unmatched-only minutes from the Crowe River and Trent Severn Waterway for boating and fishing, and a quick drive to the brand-new Campbellford Recreation & Wellness Centre featuring two swimming pools, a fitness facility, ice rink and YMCA programs. This 3+1 bedroom, 2-bath home offers nearly 1,400 sq ft of bright, updated main-floor living. Enter through the welcoming front porch into the foyer which opens to a spacious layout with a stylish updated kitchen complete with breakfast bar and SS appliances. The dining area is ideal for gatherings, and the cozy living room features a fireplace and large Bay window letting in natural light. Downstairs, the finished lower level offers a huge Rec Room with a second fireplace, a generous office or hobby area, a fourth bedroom, and abundant storage. Enjoy evenings under the stars around a bonfire or on the large patio overlooking your pristine backyard, or relax in the enclosed gazebo with hot tub. Every corner of this property reflects careful maintenance, including the pristine oversized 2.5 car garage/workshop complete with built-in storage solutions, perfect for hobbyists or car enthusiasts. Notables: New well pump, updated flooring, owned HWT, UV light & water softener. Do not miss this rare opportunity to enjoy the best of country living with town amenities just minutes away! (id:60626)
Royal LePage Proalliance Realty
857 Traddles Avenue
Oshawa, Ontario
Beautifully updated 3-beds, 2-baths semi in a family-friendly Oshawa neighbourhood. Freshly painted, move-in ready, and filled with natural light from large windows. Bright, cozy layout with warm, welcoming vibes. Finished basement, 2nd kitchen, full bath, and 1 bed/rec room - ideal for in-laws or rental income. Private driveway, fenced yard. Close to schools, parks, Oshawa Centre, Walmart, transit, 401, and Ontario Tech/Durham College. (id:60626)
RE/MAX Premier Inc.
34 Ravine Drive
Whitecourt, Alberta
A rare opportunity to enjoy estate-style living—right in town. This one-of-a-kind, fully renovated home is situated on a beautifully treed 1-acre ravine lot that offers privacy, serenity, and direct access to parkland. Thoughtfully redesigned in 2009, it combines high-end finishings with full wheelchair accessibility, including wide hallways, a barrier-free layout, and a convenient elevator lift connecting the basement, main floor, and garage.Inside, you'll find 5 spacious bedrooms plus a dedicated office with a built-in Murphy bed, making it a perfect flexible space for guests or remote work. Vaulted ceilings, skylights, and oversized windows flood the open-concept living areas with natural light. The main kitchen features custom cabinetry, a walk-in pantry, quartz countertops, and a built-in coffee bar—while a second full kitchen downstairs adds flexibility for multi-generational living or extended guests.From hardwood floors to cozy fireplaces, this home is both elegant and functional. Unwind in the hot tub, gather around the firepit, or entertain on the expansive deck surrounded by mature trees. There's ample parking including RV space, and the oversized lot offers unmatched space and privacy for an in-town location.Whether you’re looking for wheelchair accessibility, multi-family potential, or simply a peaceful retreat without leaving town—this property delivers. (id:60626)
RE/MAX Advantage (Whitecourt)
508 - 2522 Keele Street
Toronto, Ontario
Experience the perfect blend of city vibrancy and suburban value at 2522 Keele St, Unit 508a newly renovated 2-bedroom, 2-bathroom suite in the sleek and well-maintained Visto Condominiums, located in Torontos Maple Leaf community. Ideal for first-time buyers, young professionals, families, and retirees looking to smart-size or upgrade their lifestyle. This move-in-ready home offers 1,022 sq ft of carefully customized space, featuring a reconfigured layout that expands the primary bedroom into a peaceful retreat and opens the living area for modern, flexible living. 9-ft ceilings and floor-to-ceiling large windows with north and east exposures flood the space with natural light, highlighting the fresh paint, upgraded engineered hardwood flooring, and refined finishes throughout. Enjoy a cozy electric fireplace with stone surround, a gourmet kitchen with upgraded granite countertops, a high-performance Vent-A-Hood range hood, custom woodwork around the sink, and a sleek subway tile backsplash. Large sliding doors lead to a private balconyperfect for morning coffee or evening wind-downs. Pot lights with dimmer switches and app-controlled, color-adjustable bulbs let you set the perfect moodwhether white, warm, or vibrant hues. Additional touches include recessed lighting, a chic dining chandelier, open shelving, and a mirrored entry closet. Includes one parking space and one locker. Just a 5-min drive (3.5 km) to Yorkdale Mall and close to Hwy 401, Humber River Hospital (1.23km), Maple Leaf PS & Weston CI. Four nearby parks offer tennis courts, splash pads, playgrounds, and trails for active living. Bonus: Seller will pay for the purchase of an IKEA Pax wardrobe system to complete the primary bedroom. Extras: Visitor parking, modern elevators, and nearby police and fire services. A rare find in a connected, growing neighborhood. (id:60626)
Royal LePage Terrequity Realty
11a Father Biro Trail
Hamilton, Ontario
Welcome to a charming 2-Bedroom, 1-Bathroom Bungalow in the prestigious gated 55+ retirement community of St. Elizabeth Village. This home offers over 1,000 square feet of comfortable living space, thoughtfully designed to cater to your lifestyle needs. Step inside and experience the freedom to fully customize your new home. Whether you envision modern finishes or classic designs, you have the opportunity to create a space that is uniquely yours. Enjoy the amenities from the indoor heated pool, fully equipped gym, relaxing saunas, and a state-of-the-art golf simulator. St. Elizabeth Village offers not just a home, but a vibrant lifestyle, with endless opportunities to stay active, socialize, and enjoy your retirement to the fullest. CONDO Fees Incl: Property taxes, water, and all exterior maintenance. (id:60626)
RE/MAX Escarpment Realty Inc.
11a Father Biro Trail
Hamilton, Ontario
Welcome to a charming 2-Bedroom, 1-Bathroom Bungalow in the prestigious gated 55+ retirement community of St. Elizabeth Village. This home offers over 1,000 square feet of comfortable living space, thoughtfully designed to cater to your lifestyle needs. Step inside and experience the freedom to fully customize your new home. Whether you envision modern finishes or classic designs, you have the opportunity to create a space that is uniquely yours. Enjoy the amenities from the indoor heated pool, fully equipped gym, relaxing saunas, and a state-of-the-art golf simulator. St. Elizabeth Village offers not just a home, but a vibrant lifestyle, with endless opportunities to stay active, socialize, and enjoy your retirement to the fullest. CONDO Fees Incl: Property taxes, water, and all exterior maintenance. (id:60626)
RE/MAX Escarpment Realty Inc.
2806 Moose Road
Burns Lake, British Columbia
* PREC - Personal Real Estate Corporation. Welcome to your dream property! This beautiful four-bedroom, three-bathroom home, built in 2018, sits on an expansive 149-acre private estate just seven minutes from town. Designed with family living and outdoor adventure in mind, this custom-built home offers the perfect blend of comfort, style, and nature. Inside, enjoy a bright and spacious layout with modern finishes throughout. The open-concept kitchen and living area are ideal for entertaining, while large windows frame breathtaking views of your picturesque surroundings. Outside, the property features a detached shop, greenhouse, and a 1.5 -acre horse pasture, perfect for hobby farming or equestrian use. With endless trails that connect directly to crown land, you'll have unlimited opportunities for hiking, riding, and exploring. (id:60626)
Royal LePage Aspire Realty
4208 16th Avenue
Castlegar, British Columbia
Welcome to this beautifully maintained 3-bedroom + den, 2-bathroom home in the sought-after Grandview Heights development of South Castlegar. Built in 2018, this residence features quality modern finishes throughout and a bright, open-concept layout with airy vaulted ceilings designed for comfortable yet efficient living and easy entertaining. The functional floorplan offers flexibility for families, professionals, or retirees including a spacious den which is just perfect for a home office or guest space and inviting living spaces ideal for indoor recreation. Enjoy year-round comfort with central A/C and a high-efficiency furnace. Step outside to a sun-drenched deck and a fully landscaped yard fenced to its rear which is ideal for pets, children, or peaceful relaxation. The attached garage adds convenience, while the surrounding neighborhood of well-kept homes offers a safe and tranquil setting. A strategic location close to Castlegar’s amenities and just a short drive to Trail makes this home a perfect choice for locals or commuters seeking both serenity and accessibility. A rare blend of style, function, and location! Don’t miss this opportunity! (id:60626)
Exp Realty
41 Thomas Street
St. Catharines, Ontario
Charming Character Home with Modern Comforts + Duplex Potential!This beautifully updated character home blends timeless charm with thoughtful upgrades throughout. Zoned as a legal duplex but currently used as a single-family home, it offers incredible flexibility ideal for multigenerational living or future rental income with minimal conversion.Enjoy morning coffee on the covered front porch before stepping inside to rich, original dark-stained hardwood floors that carry through the formal living and dining rooms. The kitchen has been modernized for everyday living, complete with a moveable island and stainless steel appliances.At the back of the home, a spacious family room addition with double garden doors leads to a two-tiered deck and a private, landscaped yard with a single-car garage. A full 4-piece bathroom on the main level adds extra convenience.Upstairs, youll find three bedrooms, including a generously sized primary, along with a fully updated 3-piece bathroom featuring heated floors. A finished walk-up attic (with electric baseboard heat) off the primary bedroom serves as an ideal home office, dressing room, or bonus living space.The basement offers laundry and storage, with a full-height basement under the original home and crawl space beneath the addition.Notable updates include: Two-tiered deck (2020) Partial fence (2020) Ductless A/C units x3 (2019) Porch pillars & dormers (2017) Boiler & roof (2015) Chimney repointed (2015) Double garden doors (2013) 100 amp breaker panel, wiring, most windows (within 10 years) Updated kitchen and both bathroomsMove-in ready with future income potential, this home is a rare find that balances classic details with modern upgrades. (id:60626)
Boldt Realty Inc.
310 - 2756 Old Leslie Street
Toronto, Ontario
Discover Luxury Living In This Stunning 600-699 Sq. Ft. Condo In The Heart Of Bayview Village! Located In An Exclusive Low-Density Boutique Building, This Unit Offers A Quiet, Private Living Experience With Less Crowded Amenities And Taster Elevator Access.This Bright And Spacious 1-Bedroom + Den, 2-Bathroom Unit Boasts 9-Foot Ceilings And Floor-To-Ceiling Windows Flooding The Space With Natural Light. Step Out Onto Your Private Balcony!Situated In An Ideal Location, The Condo Is A Mere 4-Minute Walk To The TTC, 5-Minute Walk To The GO Station, And Minutes To Hwy 401, 404, And DVP! Amazing Commuting Options! Also Close To North York General Hospital, Bayview Village Mall, IKEA, Groceries Stores, And The Newly Built Community Centre And Library.Enjoy Resort-Style Amenities With Gym, Indoor Pool, Whirlpool, Barbecue On The Terrace, Pet-Friendly Outdoor Space, And Even A Children's Water Park! The Building Also Offers A 24/7 Concierge System For Peace Of Mind.Stunning Modern Kitchen With Stainless Steel Appliances Including Stove, Dishwasher, Fridge, And Microwave. Ensuite Washer And Dryer.Surrounded By Schools, Parks, And Outdoor Spaces Including An Outdoor Skating Rink And Water Park At Ethennonnhawahstihnen Park This Condo Combines Urban Convenience And Nature! Don't Miss This Rare Opportunity To Own In A Low-Density, Community-Oriented Building. (id:60626)
Homelife/future Realty Inc.
251 Predator Ridge Drive Unit# 15
Vernon, British Columbia
PHASE TWO GOLF MEMBERSHIP INCLUDED! A $13,750 + GST transfer fee is payable by the new owner within 1 year of closing. This fully furnished 2 bed, 3 bath cottage is in the rental program, but for approx. $6,000, you can remove the covenant and use it privately. GST applies on the cottage’s value when converted to residential use. Enjoy 30 nights = $15,000 in value—not paying $500/night is a great reason to own! Within this 41 cottage strata, enjoy an outdoor pool, hot tub, and BBQ area. All owners also contribute to the Predator Ridge Fitness Centre, with year-round access to an indoor pool, hot tub, steam room, and gym—covered in the $499.72/mo strata fee. Two world-class golf courses make this a golfer’s dream! Just up the hill is Sparkling Hill Resort, home to the award-winning Kurspa—named world’s best mountain wellness hotel. Kalamalka & Okanagan Lakes are nearby for boating and swimming. Silver Star Mountain offers amazing skiing, biking, and hiking just 45 mins away. Kelowna Airport is only 30 mins away. This is one of the best places to be! (id:60626)
Rockridge Real Estate Company
1950 Braeview Place Unit# 93
Kamloops, British Columbia
Experience comfort, style, and convenience in this updated level-entry rancher townhome in the sought-after Braeview Place complex. Enjoy panoramic views, vaulted ceilings, and abundant natural light. The renovated kitchen with an island and newer appliances opens to a covered deck for outdoor dining. The master bedroom features an ensuite and walk-in closet, while the main level also includes a second bedroom, bathroom, laundry, and double garage access. The fully finished basement offers a spacious rec room, third bedroom, third bathroom, den, and patio access. With a prime location near shopping, hospitals, dining, and transit, this townhome is a perfect blend of serene living and urban convenience. The $434.19 strata fee includes landscaping, snow removal, water, sewer, and garbage. (id:60626)
RE/MAX Real Estate (Kamloops)
1354 Rutland Road Road N Unit# 4
Kelowna, British Columbia
Welcome to Unit 4, 1354 Rutland Rd! This spacious townhouse boasts 3 bedrooms, a den, and 3.5 bathrooms over 1500 SF. Den and full bathroom located on the lower level, has its own separate entry from the back. Great option for a home office or for guests. Also includes air conditioning to keep you comfortable during the hot summer, as well as a BBQ connection for outdoor entertaining. The double garage, which is side by side, provides ample space for two vehicles. Close to UBCO, Airport and all amenities All the Measurements are approximate, buyer or buyers agent verify if important. (id:60626)
Century 21 Assurance Realty Ltd
2350 Bailey Road
Valemount, British Columbia
This large acreage offers you great opportunity. Level ground with roadways on either side lets you choose where you want to build, while the rest of the property is ready to be fenced and put to use. With 360 degree views of the valley's three ranges, you'll have views no matter where you build. Situated within minutes from town and along the road to Kinbasket Lake and the Valemount Marina, you have amenities and recreation almost at your doorstep. This is a prime piece of property and offers 3 residential zoning categories, giving you a mix of use depending where you build. Keep the parcel intact, or pursue subdividing - you decide. This is good value per acre and will allow you to create your rural dream. Also on commercial see MLS# C8063387 (id:60626)
RE/MAX Core Realty
2350 Bailey Road
Valemount, British Columbia
This large parcel presents many options for residential development. With 3 different zoning categories, you could create a mixed offering of residential acreages for future development. Valemount is on the cusp of growth and housing supply is in demand and small to mid-size acreages are limited. Located a short drive from town and on the road to Kinbasket Lake and the marina, the appeal of the location can't be denied. Also on residential see MLS# R2931919 (id:60626)
RE/MAX Core Realty
3020, 11124 36 Street Ne
Calgary, Alberta
BUILDING ONLY – BUSINESS NOT INCLUDEDPrime Office Space in JacksonPort, CalgaryFully Built-Out Office Space – Ready for You!•Approx. 2500+ sqft usable space in a, approx. 1350 sqft bay•Main Floor (currently used for printing business) can be converted at sellers’ expense and buyers’ discretion to 4 Office Rooms, Reception Area, Kitchen and Washroom•Second Floor includes: 3 Office Rooms, Boardroom, Kitchen and WashroomTop Location! 5 mins to Calgary Airport, 15 mins to Downtown Calgary, High Traffic & Exposure Area, Quick access to major roads: Deerfoot Trail, Stoney Trail, Metis Trail, Country Hills BlvdJacksonPort is a strategic location for air, rail, and highway cargo operations, Ideal for businesses needing central storage, logistics, and distribution.Perfect for Investors or Business Owners! Contact us today for more details or a private tour! (id:60626)
Maxwell Central
715 Millwood Drive
Kingston, Ontario
Welcome to this beautiful corner unit in the sought-after Pine Hill Estates Adult Lifestyle Community, nestled in the west end of Kingston and close to public transportation. This home offers one of the largest floor plans in the community with impressive cathedral ceilings and an open-concept kitchen that flows seamlessly into a bright family room, complete with patio doors leading to your own private deck and peaceful patio. The main floor features two generously sized bedrooms, including a primary suite that offers a 4-piece ensuite including a soothing jacuzzi tub and a spacious walk-in closet. Enjoy the convenience of main floor laundry located in a well-appointed mudroom, along with direct access from the two-car garage. Descend to the lower level, where you'll discover another full bathroom, a large bedroom with walk-in closet and a recently updated rec room, perfect for entertaining. Additionally, there's a spacious semi-finished room that can serve as a storage area, workshop, or hobby room. Just minutes from the community clubhouse, you'll enjoy friendly neighbours and a variety of planned events. Take a short stroll to nearby parks, Shoppers Drug Mart, and all the amenities you desire, including the scenic Landings Golf Course and Lemoine Point Conservation Area. Notable updates include shingles (2014), furnace (2015), sidewalk, 2024 washer, dryer & dishwasher. The property also features an irrigation system, central vacuum, and a cozy gas fireplace. Don't miss out on this exceptional opportunity to embrace a vibrant and active lifestyle in Pine Hill Estates! Annual clubhouse membership is $400. (id:60626)
RE/MAX Finest Realty Inc.





