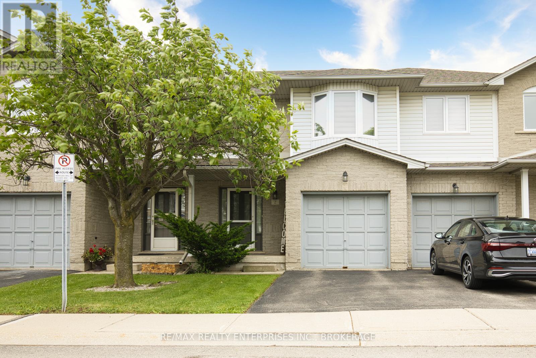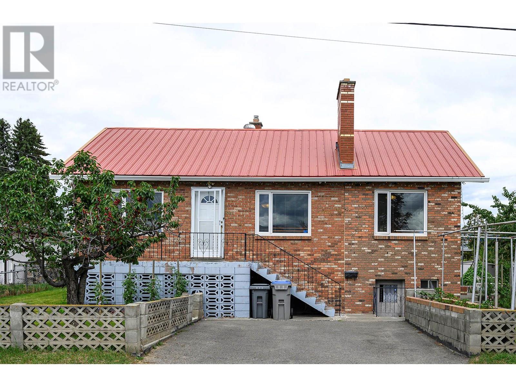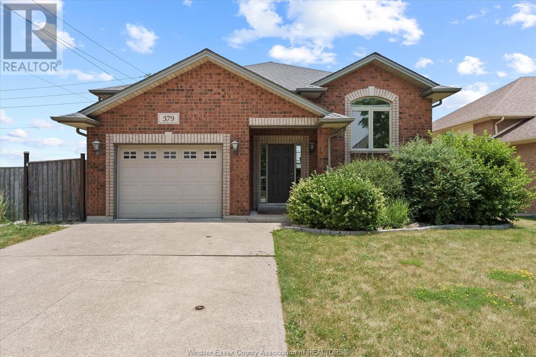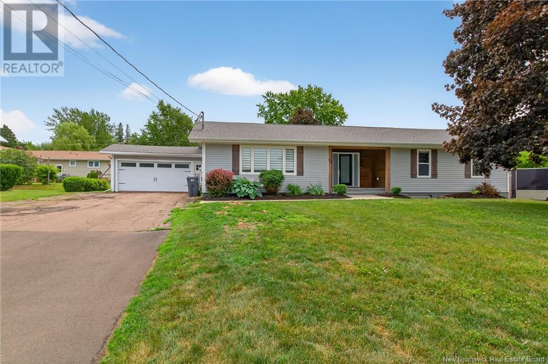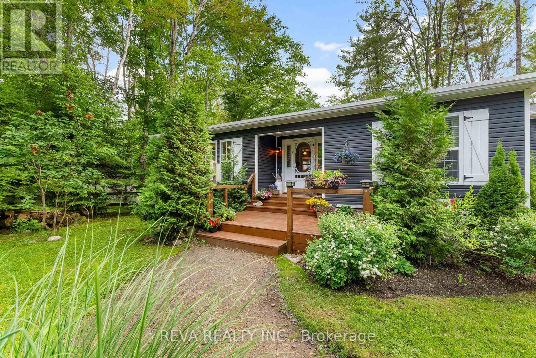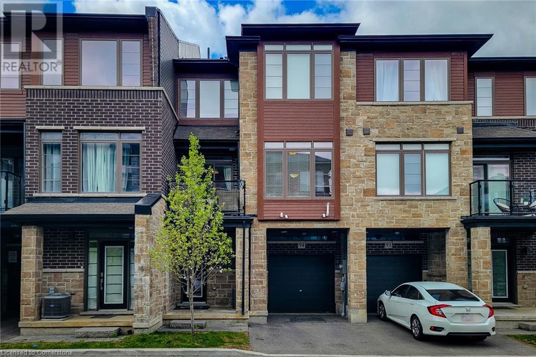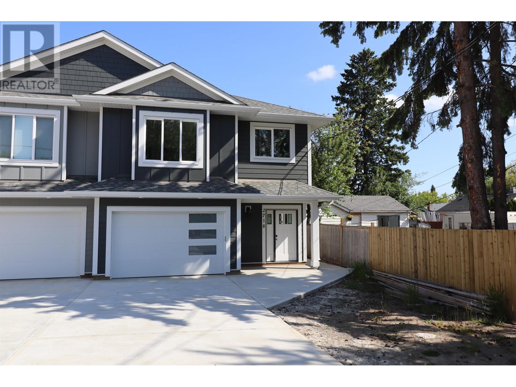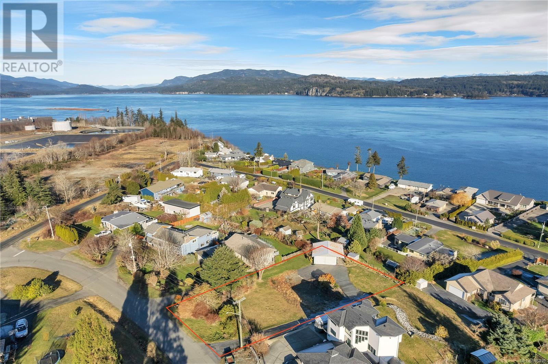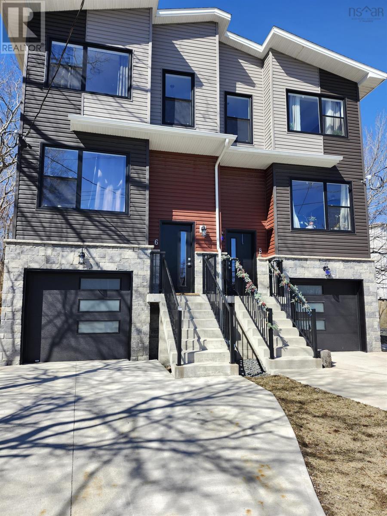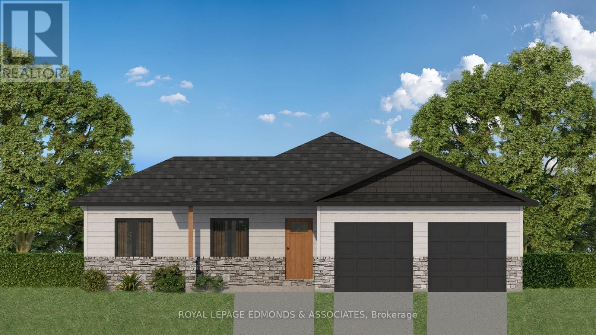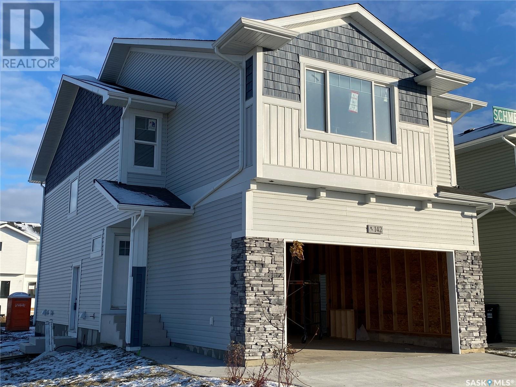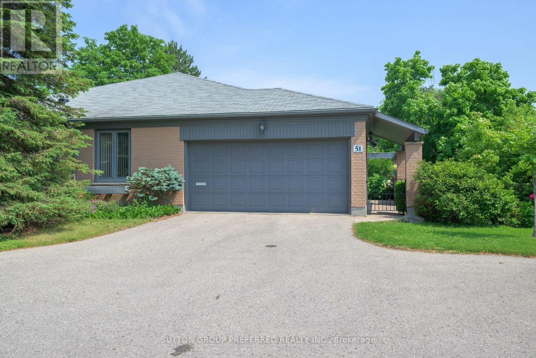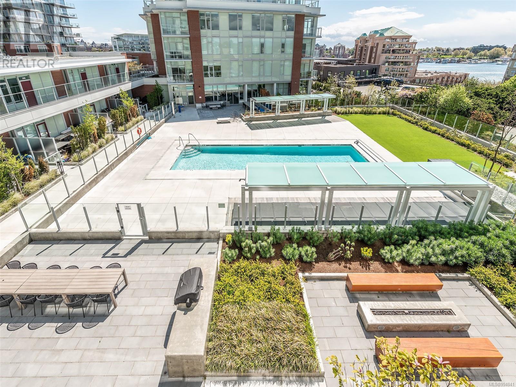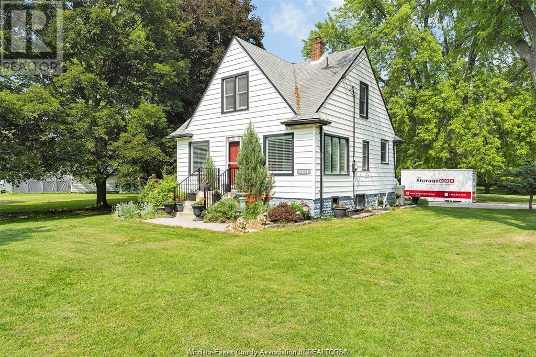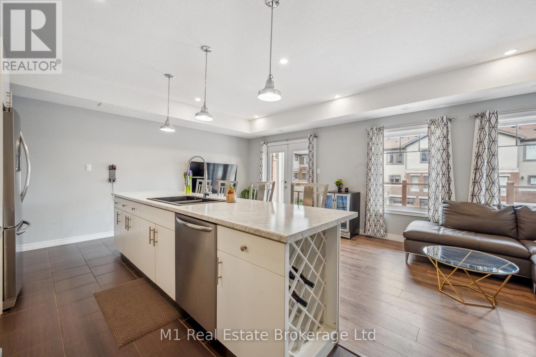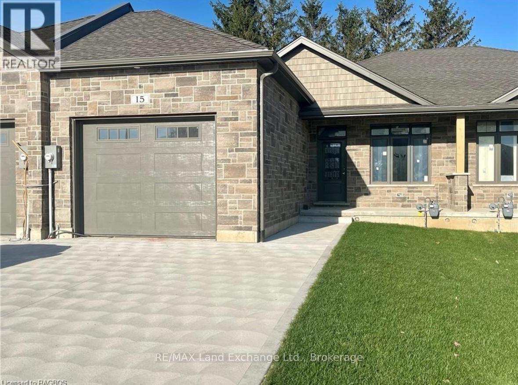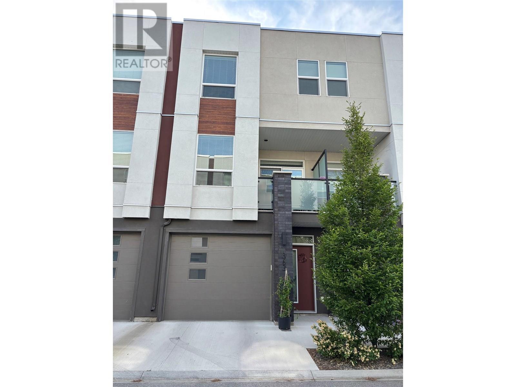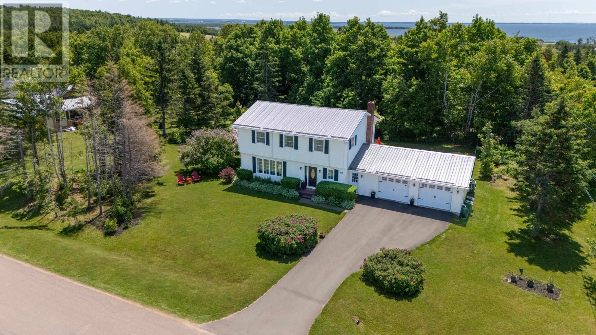2 - 800 Paramount Drive
Hamilton, Ontario
Welcome to Unit 2 at 800 Paramount Drive, this 1,325 sq feet beautifully maintained 3-bedroom,2.5-bath townhome located in a highly desirable Stoney Creek Mountain neighbourhood. This homeoffers a perfect blend of function and location. The open concept layout includes a spaciousliving room with gas fireplace, dining area, and kitchen all filled with natural light.Upstairs, the primary bedroom features a private ensuite and a walk-in closet, offering thecomfort and privacy. Additional highlights include an attached garage for added convenience andprivate outdoor space ideal for relaxing or hosting. The basement awaits your design details toadd additional living space. Upgrades to this home include: all new windows, patio door, and some custom blinds. Just a short walk to Sobeys, Cineplex, restaurants, Valley Park CommunityCentre, schools, parks, and scenic trails, this location offers unbeatable convenience. Easyaccess to major highways (Red Hill Parkway, The LINC & QEW) makes commuting a breeze. (id:60626)
RE/MAX Realty Enterprises Inc.
307 Holly Avenue
Kamloops, British Columbia
This is a 3-bedroom, 2-bath home on a large 7100 sq ft lot with alley access. The long-time owner has carefully maintained the home and property. It has a newer high-efficiency furnace, central air, and H/W tank. It is in a great location, very close to elementary school, walking trails, bus service, and shopping. The basement could be converted to a one-bedroom basement suite with a separate entrance very easily. Nice yard with fruit trees and a garden area, greenhouse, and storage shed. Call L/B (id:60626)
Royal LePage Kamloops Realty (Seymour St)
379 Sellick Drive
Harrow, Ontario
GREAT RAISED RANCH ON A CORNER LOT IN THE TOWN OF HARROW. MAIN FLOOR WITH SPACIOUS FOYER, LARGE LIVING/DINING ROOMS, OPEN CONCEPT KITCHEN WITH LARGE ISLAND AND PATIO DOORS TO REAR DECK OVERLOOKING OPEN SPACE, 3 BEDROOMS AND BATH ON MAIN LEVEL, LOWER LEVEL WITH 2 ADDITIONAL BEDROOMS, LAUNDRY ROOM AND 2ND BATH, ATTACHED GARAGE WITH INSIDE ENTRY. NEW POOL LINER. THIS HOME IS IS A MUST TO VIEW. (id:60626)
Royal LePage Binder Real Estate
60-62 Avalon Street
Dieppe, New Brunswick
Turn-Key Home with Legal In-Law Suite Fully Renovated & Move-In Ready.Welcome to this extensively renovated, turn-key residence that perfectly blends modern updates with timeless character. From the moment you arrive, you'll be drawn to the home's charming curb appeal, featuring tasteful wood accents at the entrance. Step inside to a spacious foyer that opens into a bright, open-concept living area. The expansive living room is highlighted by a stunning feature wall with a fireplace and TV accent.The heart of the home, the kitchen, offers a large island perfect for meal prep and casual gatherings. Ample cabinetry provides generous storage, while the adjacent dining area features patio doors leading to a private backyard and patio.The main level boasts a well-appointed primary suite complete with a walk-in closet and a 4PC ensuite. Two additional generously sized bedrooms and a beautifully 5PC main bathroom complete this end of the home.Located off the attached garage, the mudroom includes a 2PC powder room and laundry area.The basement offers additional living space, including a spacious family room. Also located on the lower level is a separate-entry in-law suiteideal for multigenerational living or rental income with 2 bedrooms, a 4PC bathroom, kitchen, and a comfortable living area. It is equipped with its own meter and designated parking space for added independence and convenience.This property is a rare gemcontact your REALTOR® today to schedule a private viewing. (id:60626)
Exit Realty Associates
14 Robinson Lane
Bancroft, Ontario
Beautiful lakefront retreat! This open concept four season home, including a three season cottage and bunkie, sits on pristine Tait Lake, just minutes south of the charming and growing Bancroft community, and 30 minutes south of Algonquin Park. The combination of the level landscaped lot and breathtaking sunset views showcases nature's beauty. This lakefront property offers 187 feet of shoreline, meticulously maintained gardens, complete privacy, a fire pit for memorable family gatherings, a relaxing hot tub, deck and dock furniture, a swim raft on the lake, paddleboat, and premium appliances including 3 fridges, gas stove, dishwasher, built-in microwave, washer/dryer, freezer and a wired-in backup generator. There's lots of space for entertaining and overnight guests. This gorgeous property could be your year-round sanctuary, summer escape, or lucrative investment property with proven Airbnb success. You'll also enjoy direct access to snowmobile and ATV trails. Don't wait - book your showing today! (id:60626)
Reva Realty Inc.
1902 Cornerstone Boulevard Ne
Calgary, Alberta
*****NEW BUILD NEVER OCCOPAID *** Welcome to this beautiful 1669 sqft east facing duplex with all the modern touches excellent home in the most favorite north east community of CORNERSTONE. This attractive open floor plan home comes with lot of features and up grades. The main entrance leads to the very big front facing living room. The gorgeous modern kitchen overlooks both the dining room and living room with a very wide and bright window. Kitchen features with beautiful centre island , White cabinets, stainless steel appliances, beautiful big pantry. Access the deck and backyard through the mud area right beside the kitchen. Also you will find powder room next to the back entrance. Very nice stylish stairs lead you to the upper floor which consists of three good size bedrooms and bonus room . Primary bed with 3 pc ensuite and walk in closet and an other common bath complete this wonderful upper floor plan of this gorgeous duplex. Basement side entrance ,roughing and one good size window is waiting for new owner ideas. (id:60626)
Real Estate Professionals Inc.
1176 Marshall Road
Castlegar, British Columbia
Charming country home on spacious lot in Robson! Welcome to this beautifully maintained 4-bedroom, 3-bathroom home nestled on a generous 0.77-acre lot. Brimming with country charm and character, this warm and inviting property offers the perfect blend of comfort, space, and functionality for family living. Step into the cozy living room, where a stunning stone fireplace, vaulted ceiling, and rich wood accent walls create a welcoming atmosphere. The updated kitchen flows seamlessly into the open-concept dining area, with easy access to the covered patio — perfect for entertaining or enjoying peaceful evenings outdoors. The main floor also features a large family room with a wood stove, a den ideal for a home office, a 3-piece bathroom, and a laundry room. Upstairs, the private primary bedroom boasts a 3-piece ensuite, while two additional bedrooms share another large 3-piece bathroom. The lower level adds even more versatility with a fourth bedroom, a workshop, a storage room, and a cold room — perfect for all your storage and hobby needs. Recent updates include a newer gas furnace and updated windows, ensuring comfort and efficiency. Outside, you'll find a double car garage and ample parking for RVs, boats, or other recreational toys. This is a rare opportunity to enjoy peaceful, country-style living with all the conveniences of a well-appointed home. Don’t miss your chance to make this charming Robson property your own! (id:60626)
Fair Realty (Cranbrook)
937 Riverview Way
Kingston, Ontario
LOCATION, LOCATION. . . Welcome to this stunning East End of Kingston end unit townhouse with attached garage. featuring 3 spacious bedrooms and 3 bathrooms! Step into an inviting open concept kitchen and living filled with stunning lighting, perfect for entertaining and everyday living. The modern kitchen boasts sleek finishes, ample cabinetry, large pantry, and spacious island great for entertaining. Main Floor laundry and inside entry to the garage. Upstairs, you'll find 3 generously sized bedrooms with 2 walk-in closets, including a primary suite with ensuite. Enjoy the privacy and extra natural light that only an end unit can offer. This home is move-in ready don't miss your chance to make it yours! walking distance to shopping center and parks, close to schools, 401 and downtown Kingston. (id:60626)
RE/MAX Finest Realty Inc.
30 Times Square Boulevard Unit# 94
Stoney Creek, Ontario
This beautifully designed townhome offers an abundance of living space, featuring a bright open-concept layout with a gourmet kitchen complete with stainless steel appliances, quartz countertops, and a breakfast bar, alongside separate dining and living areas perfect for entertaining. The home includes two spacious bedrooms with plenty of closet space, plus a versatile ground-floor den that can serve as a home office, guest space, or additional living area. Ideally located near major highways, shopping, dining, and all essential amenities, this move-in-ready townhome combines modern elegance with unbeatable convenience—perfect for professionals, small families, or anyone seeking a low-maintenance lifestyle without sacrificing comfort or style! Contact us today to schedule a viewing. (id:60626)
Royal LePage Signature Realty
2718 Sanderson Road
Prince George, British Columbia
* PREC - Personal Real Estate Corporation. Amazing opportunity to own a new home with a fully finished legal suite. This 1/2 duplex will have 3 bedrooms up with an open concept living space. Covered sundecks allow for year round BBQ and enjoyment. The fully finished 1 bedroom suite makes a fantastic income option. Boasting vinyl plank flooring and quartz counters thru out the living space and a modern carpet on stairs and bedrooms to keep you warm. The garage is 14' wide and 20'6" deep. (id:60626)
RE/MAX Core Realty
4553 Barclay Rd
Campbell River, British Columbia
Breathtaking Ocean View Lot – A Rare Opportunity! If you’ve been searching for the perfect lot to build your dream home with stunning ocean and mountain views, this is it! This .38-acre property offers ever changing views of Discovery Passage, Quadra Island and the Mountains beyond. With a gentle slope down the driveway, this lot is ideal for a main-level entry home with a walkout basement, maximizing both your views and your living space. Plus, there’s ample room for that detached shop or garage you’ve always wanted! Nestled in the sought-after Painter Barclay neighbourhood, this peaceful location feels miles away from it all, yet it’s just minutes from downtown. Secure your slice of coastal paradise today and you could be watching the whales and cruise ships cruise by from the comfort of your new dream home in no time. (id:60626)
Real Broker
8 Williams Lake Road
Halifax, Nova Scotia
Discover these beautiful, semi-detached homes, perfectly designed for modern living in a convenient urban location. Each home offers 3 bedrooms and 4 bathrooms, delivering comfort, style, and functionality for families or tenants alike. Located near schools, parks, shopping, and public transit, these homes offer the ideal blend of city convenience and neighborhood charm. Whether youre looking to own your home or secure a high-demand rental, these semis are a rare opportunity in a thriving area. Perfect for families, professionals, or investors live in one, rent the other, or build your portfolio with both! Don't miss this opportunity and book your viewing today! (id:60626)
Exit Realty Metro
5836 Maple Cresent
Innisfail, Alberta
How often do you get what you want? Check out this one of a kind 1720 sq ft two story bonus room from Mason Martin Homes.. Located in the beautiful community of Hazelwood Estates minutes from Dodd's Lake and it's walking paths and fishing, play ground, ski hill, and one of the best 27 hole golf courses in all of Alberta the Innisfail Golf Club. As a matter of fact this home over looks the golf course from the second floor bonus room and primary bedroom. Walking in you discover a stunning and inviting entrance and that's just the start. Kitchen features a huge island, quartz countertops in kitchen and throughout home, walk through pantry leading you to large mudroom to garage (23x24 two and half car with additional storage area), and stainless steel applliances. Living room not only boasts a a decorative feature wall but also has modern electric fireplace. Living room and dining have super large triple pane windows for more great site lines and natural light. This home is also equipped with Lutron Caseta Smart Home Automation that is easy to use and expandable. A spindled staircase leads you upstairs to the owners suite that includes large four piece ensuite and walk-in closet, second floor laundryroom, additional two bedrooms, and the perfect getaway bonus room over looking stunning golf course views. The home is currently in lock up stage for more information on expected possession date please call listing agent. (id:60626)
Royal LePage Network Realty Corp.
30 Bamagillia Street
Whitewater Region, Ontario
Welcome to the Wren Subdivision in beautiful Cobden! This charming 3-bedroom, 2-bathroom home offers 9-foot ceilings throughout the main floor, creating a bright and spacious feel. The large primary bedroom features a generous walk-in closet and ensuite bath. Enjoy the convenience of main-floor laundry in a mudroom just off the double car garage. Step out onto a spacious back deck, perfect for relaxing or entertaining. High-quality standard features include 200-amp electrical service, owned electric hot water tank, central air conditioning, eavestroughs, and a finished basement for added living space and optional 4th bedroom. The Wren community offers a welcoming mix of retirees and young families. Surrounded by nature in the heart of the Whitewater Region, you're just minutes from beaches, whitewater rafting, kayaking, and scenic trails. Located only 1 hour west of Ottawa and close to Hwy 17 for easy commuting to Pembroke, Renfrew, and Arnprior. Buy new with peace of mind Tarion Warranty included. Home currently under construction. 24-hour irrevocable on all offers. (id:60626)
Royal LePage Edmonds & Associates
443 Doran Crescent
Saskatoon, Saskatchewan
**NEW** Ehrenburg built 1900 sqft - 2 Storey with 4 Bedrooms Up Plus a BONUS Room. New Design. The Wasserberg model features Quartz counter tops, sit up Island, Superior built custom cabinets, Exterior vented Hood Fan, microwave and built in dishwasher. Open eating area. Living room with Electric fireplace and stone feature wall. Master Bedroom with walk in closet and 3 piece en suite plus dual suites. 2nd level features 4 bedrooms, Bonus Room, 4 piece main bathroom and laundry. Double attached garage. Front landscaping and concrete driveway included. Scheduled for a AUG / SEPT POSSESSION. Buy now and lock in your price. (id:60626)
RE/MAX Saskatoon
14 - 397 Garrison Road
Fort Erie, Ontario
Welcome to this stunning bungaloft townhouse built by Ashton Homes, located in the desirable community of Fort Erie! This home offers 1,482 sq. ft. of thoughtfully designed living space with 3 bedrooms, 2.5 bathrooms, and 9-ft ceilings on the main floor. The open-concept layout features a modern kitchen, dining area, and a spacious great room perfect for entertaining. The main floor boasts a primary bedroom with a 3-piece ensuite, convenient main-floor laundry/mudroom, and a 2-piece powder room. Upstairs, the loft area provides two additional bedrooms and a 3-piece bathroom, ideal for family or guests. The full, unfinished basement offers endless possibilities to expand your living space. Conveniently located just minutes from the sandy shores of Lake Erie, local shopping, dining, and the Peace Bridge. This home is a perfect blend of style, comfort, and convenience. Don't miss your chance to own this beautiful property. (id:60626)
Save Max Bulls Realty
51 - 50 Fiddlers Green Road
London North, Ontario
OAKRIDGE !! Fiddler's Green condo. Unique location - at the corner of Hyde Park Road and Valetta - first driveway on the left off Valetta - just east of Hyde Park Road. The largest floor plan in the complex- approx 1640 Sq Ft. Generous sized rooms. Good sized 2 car garage with inside entry and lots of parking out front. Private park like setting with walled private courtyard. Large bright living room with gas fireplace. Separate dining area. Eat in kitchen with quartz countertops - also includes refrigerator, stove and dishwasher. Main level den/family room - could be a third bedroom. Large master bedroom with 3 piece ensuite and walk-in closet. - bright with large windows. 4 solar tubes for added brightness. Good sized second bedroom. 2 1/2 baths. Lower level offers large rec room with wet bar. Lots of storage. Well kept and sought after complex with outdoor pool, walking distance to Remark and Sifton Bog walking trails. Close to shopping, schools and more. Updates include: New AC in 2022, updated kitchen with quartz countertop, 2024. updated ensuite - new toilets in main floor bathrooms. Re-laid brick courtyard, 2025. All appliances included except microwave. Include bonus fridge and large freezer downstairs. Quick possession available. (id:60626)
Sutton Group Preferred Realty Inc.
211 70 Saghalie Rd
Victoria, British Columbia
Welcome to the Encore, a modern brick building with luxurious, hotel-inspired amenities! This bright and modern, top-floor condo offers large windows on each end of the unit allowing for an abundance of natural lighting. The eat-in kitchen is complete with premium stainless steel and integrated appliances including a gas range stove top and a custom hideaway dining table (that extends to seat 8 people!). The living room offers flexibility with a built-in TV/storage unit including a hideaway murphy bed! Live in luxury with access to many hotel-inspired amenities such as concierge, outdoor pool, seating areas, shared BBQ & firepits, common lounge area, guest suite, plenty of visitor parking, a large gym & an adjacent dog park for added convenience! You'll also find in-unit laundry, a designated secure underground parking stall & separate storage locker. Perfect for investors, professionals or first-time home buyers, you don't want to miss out! (id:60626)
Exp Realty
5411 Malden
Windsor, Ontario
Amazing opportunity to own this lovely home on a nearly 1 acre picturesque lot backing onto ERCA protected conservation - move right into this 2 stry home w/many updates & enjoy your double wide, double deep lot surrounded by mature trees and nature - or potentially sever & build 2 new homes! This home provides a nicely updated kitchen, orig hrdwd flrs, 4 bdrms above grade, detached garage w/auto door, many recent upgrades incl water line & metre, sump pump, main drain, kitchen, waterproofing, exterior doors, front porch, windows, hot water tank & more! Sitting on a sprawling county property on the border of South Windsor & LaSalle - just mins to all amenities! Pt alley btwn parcels can be purchased - buyer to verify all severance, alley & building options, See docs tab for full list of upgrades & lot lines. (id:60626)
RE/MAX Preferred Realty Ltd. - 584
34 - 39 Kay Crescent
Guelph, Ontario
2 Parking spots and a Rooftop Terrace are only 2 of the highlights of this stylish 2-Bedroom, 1.5 Bathroom Townhome in the South End of Guelph. This bright and stylish 2-bedroom townhome offers the perfect blend of comfort and contemporary design. The open-concept kitchen is a true highlight, featuring an extended breakfast bar, sleek finishes, and a charming barn door pantry for added character and storage. Upstairs, enjoy the luxury of your own private rooftop terrace, or one of the 2 other balconies, a perfect retreat for morning coffee, entertaining guests, or relaxing under the stars. With spacious bedrooms, modern bathrooms, and thoughtful touches throughout, this home is ideal for young professionals, first-time buyers, or anyone looking to enjoy low-maintenance living in a vibrant community. The home includes parking for two vehicles, a rare convenience that adds extra value and peace of mind. Located close to schools, parks, shopping, and easy commuter access. Don't miss your chance to make it yours! (id:60626)
M1 Real Estate Brokerage Ltd
15 Nyah Court
Kincardine, Ontario
Welcome to your new sanctuary! Nestled in the heart of Tiverton, this stunning 1192 Sqft freehold bungalow townhome at 15 Nyah Court offers a blend of comfort, convenience, and contemporary living. Boasting a unique layout with the primary bedroom conveniently situated on the main floor, this residence is designed to cater to your every need. Step inside and be greeted by the warmth of the main floor, with easy accessibility and comfort. Say goodbye to stairs and embrace the convenience of single-level living. The basement is there and finished when your guests arrive but everything you need is on the main floor. Descend to the lower level and uncover even more living space, including two spacious bedrooms that offer plenty of privacy. Whether it's accommodating guests, setting up a home office, or creating a cozy retreat, the possibilities are endless. A walkout from the basement leads directly to the backyard, seamlessly blending indoor and outdoor living. HST is included in the list price provided the Buyer qualifies for the rebate and assigns it to the Builder on closing. 6 Appliances are included in the asking price. (id:60626)
RE/MAX Land Exchange Ltd.
116 1115 Johnson St
Victoria, British Columbia
Welcome to Haven — Where Homeownership Begins. Are you a first-time homebuyer ready to take the leap? Built by Chard Developments and ideally located in the heart of Fernwood, homes at Haven are thoughtfully designed to blend modern style with everyday functionality. To help you get started, Chard Developments will match 10% to your down payment — making homeownership more accessible and reducing your monthly mortgage costs (conditions apply). Inside this garden level two bedroom home, you will find a sleek, contemporary kitchen featuring stainless steel appliances and a porcelain tile backsplash. Vinyl flooring spans throughout the open-concept layout. A large walk-in closet and ensuite off the primary bedroom and in-suite laundry create a space that’s both stylish and practical. Storage locker, and parking are included. Make Haven your first home and step into contemporary, comfortable living in one of Victoria’s most vibrant neighbourhoods. Some photos may not reflect the exact suite. (id:60626)
Newport Realty Ltd.
610 Academy Way Unit# 363
Kelowna, British Columbia
Welcome to this inviting Delta I floorplan, perfectly situated with quick access to UBC Okanagan—ideal for students, young professionals, or families starting out. This well-connected location also offers seamless routes south to Kelowna and north to Glenmore for work and leisure. Whether you're looking for an affordable investment property or your first home, this area is popular with students and young families alike. The unit features direct access to a shared green space—perfect for relaxing outdoors—and a spacious back patio that’s great for entertaining, gardening, or soaking up the Okanagan sun. A standout feature of this home is the developed back portion of the tandem garage, offering additional living space that can serve as a home office, den, studio, or whatever fits your lifestyle needs. Owner-occupied, this home is available for quick possession—the sellers are MOTIVATED and ready for their next chapter. Located close to UBCO, the YLW airport, Airport Village shopping, Quail Ridge Golf Club, hiking trails, and all essential amenities—this is Okanagan living at its most convenient. (id:60626)
Oakwyn Realty Okanagan
8 Sunset Drive
Stratford, Prince Edward Island
This well-maintained 4-bedroom home is nestled on a spacious 0.67-acre treed lot in a quiet Stratford neighborhood. The main floor offers a thoughtful layout featuring a bright Living Room, Dining Room, cozy Family Room, fully renovated Kitchen with in-floor heating, convenient Laundry Room, and a full bath. Designed for comfort and efficiency, this home includes a metal roof, vinyl windows, eight new heat pumps (with a 10-year motor warranty), and a washer/dryer-in-one unit under a 5-year warranty. Enjoy added peace of mind with a whole-home generator and a heated/cooled 2-car garage, wired for a 240V EV charger and enhanced with insulation, drywall, and cabinetry. The fenced backyard offers privacy and space to relax or entertain. Additional upgrades include updated fixtures throughout, basement insulation, and a new fence, making this home truly move-in ready. Located just minutes from all that Stratford has to offer?golf courses, parks, shopping, churches, walking trails, and the Stratford Town Hall with its gym and community fitness classes?this property combines modern convenience, energy efficiency, and exceptional value in one outstanding package. (id:60626)
Coldwell Banker/parker Realty

