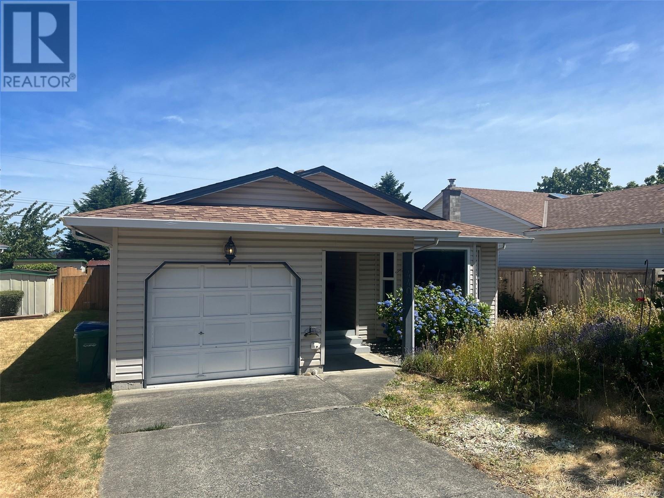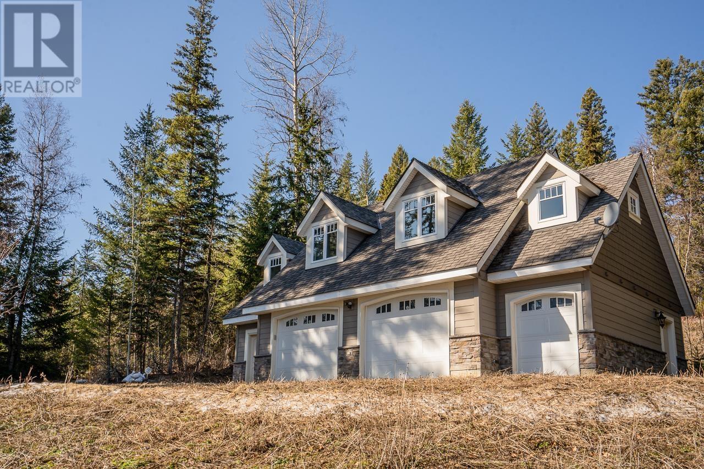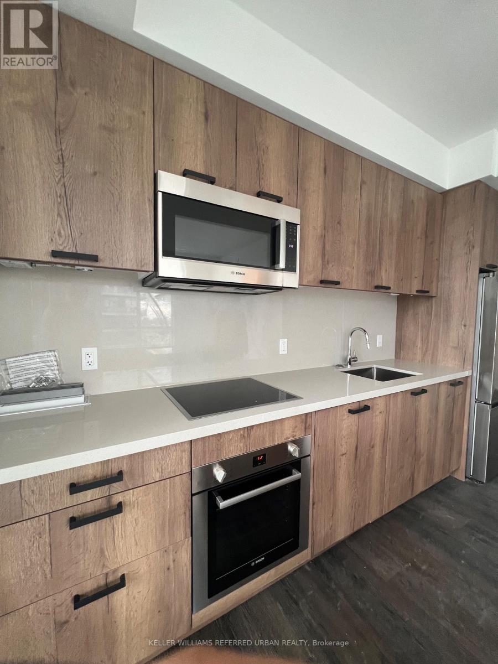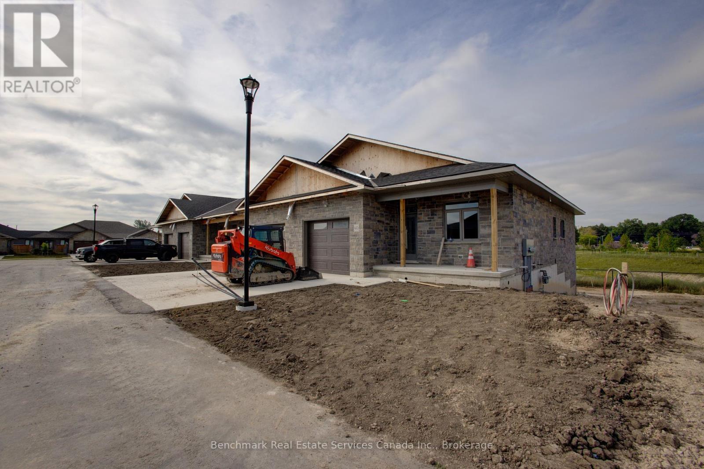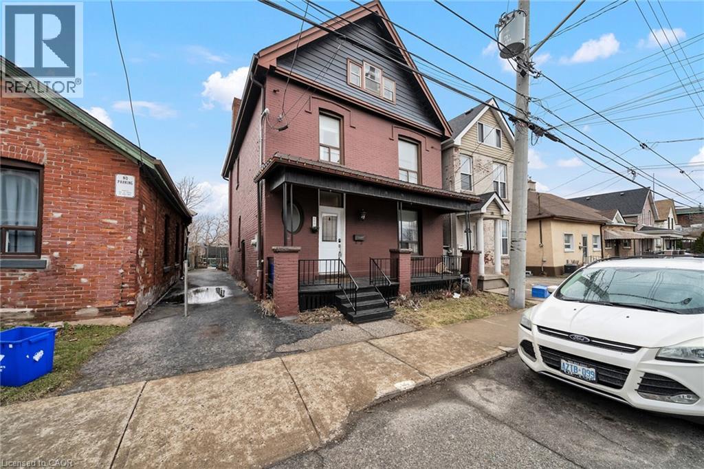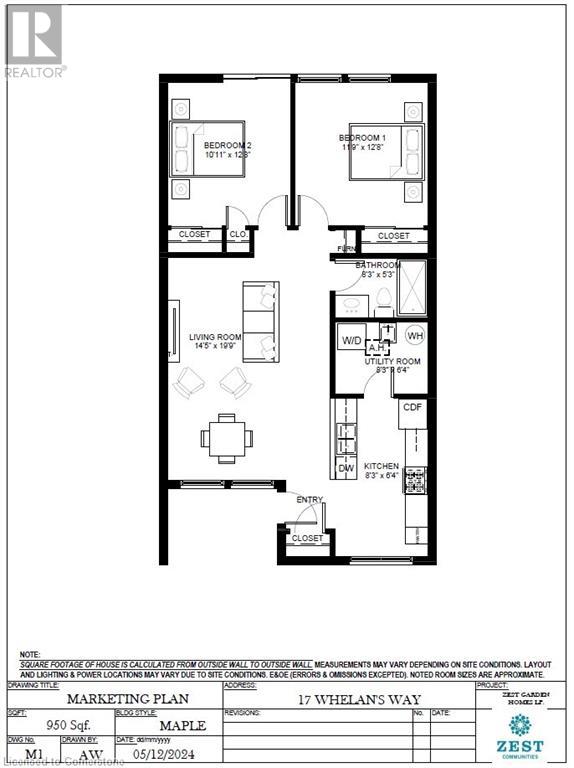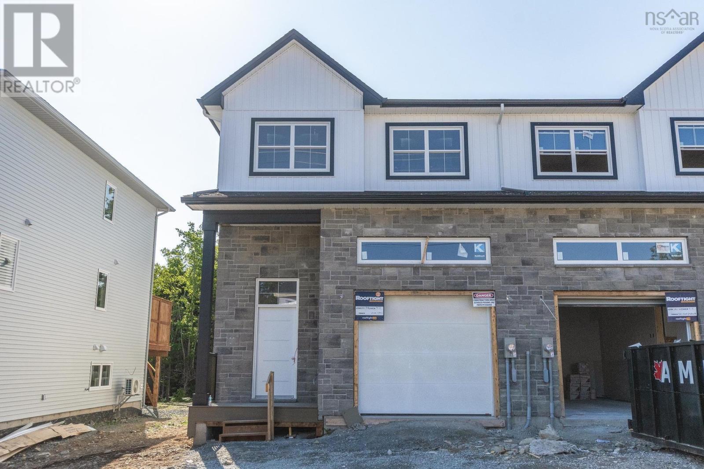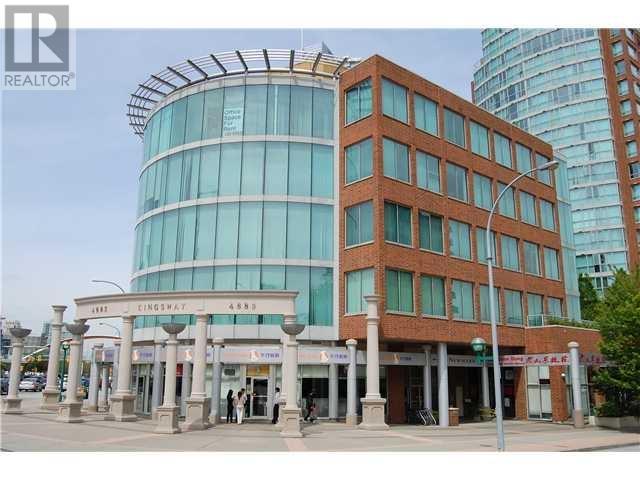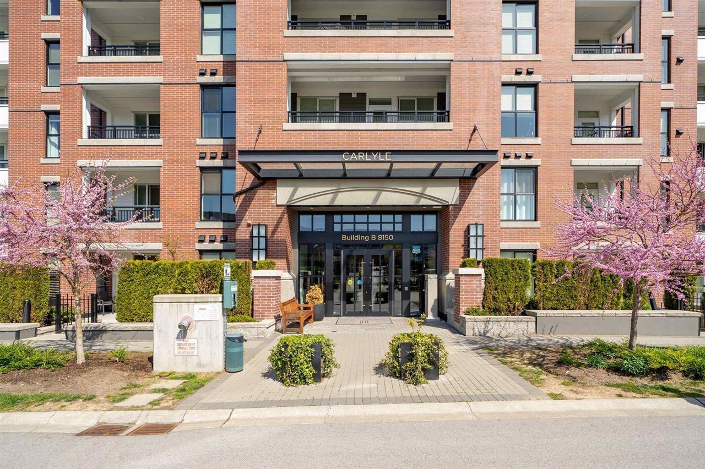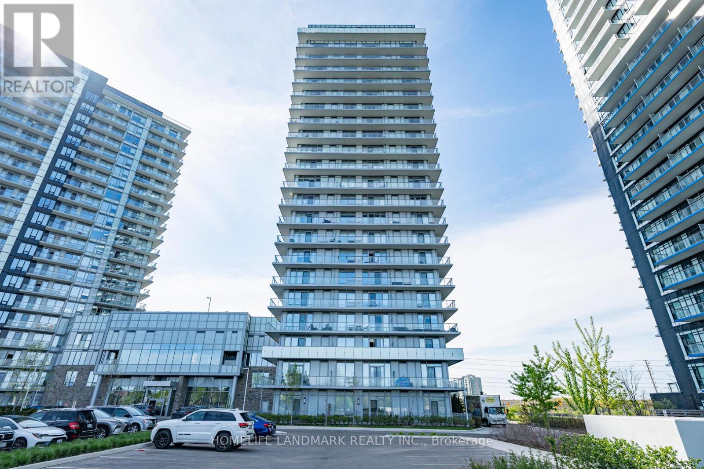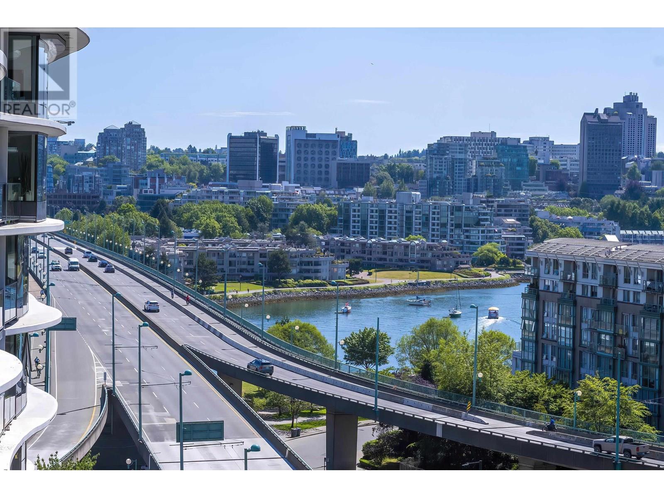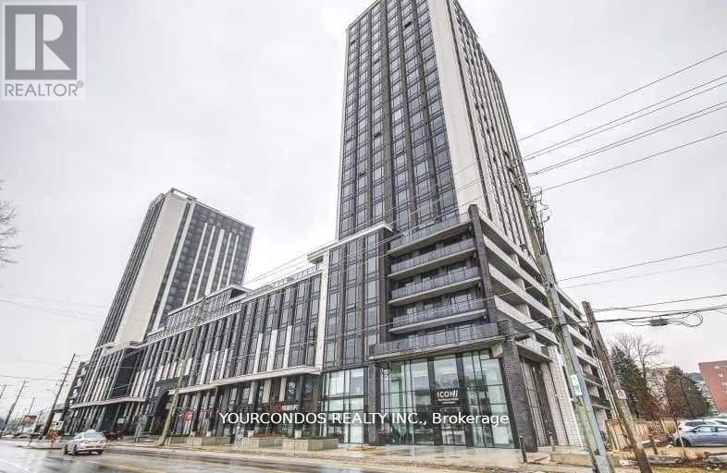59 Splinter Crescent
Ottawa, Ontario
Stunning 4+1 Bed, 4 Bath Semi-Detached Home on a Premium Corner Lot! Welcome to 59 Splinter Cres with a well appointed location ! Turning short access to the 417 HWY& 416 HWY 'S , 7 minute walk to Pinecrest LRT, 5 minutes from Britannia park & beach, proximity to Bayshore shopping center. This home is nestled in a great neighborhood, with a beautifully maintained semi-detached principal brick home offering 4 spacious bedrooms including an additional bedroom and a full bathroom located in the lower level. Situated on a large, private corner lot, this home offers an abundance of interior and exterior space ! Featuring a fully fenced backyard, deck, garden house, greenspace, landscaping and storage shed it's perfect for outdoor activities & entertaining. Inside, enjoy a sun filled home with no carpet and ample living space throughout. The kitchen comes equipped with quality appliances, including a dishwasher (SS) (2021) , fridge (SS) (2023), GAS Stove (White), with a washer (2024) & Dryer. HOT WATER TANK OWNED ,a newer furnace (2020)A/C 2017, and a Roof (2014) with a 25-year warranty , giving you peace of mind for years to come. Don't miss this opportunity to own a spacious and well-maintained home in a family-friendly neighborhood. Move-in ready with everything you need! Close to parks, recreation. shopping, schools, transit, HWY. **OPEN HOUSE SUNDAY AUGUST 10TH FROM 1:00PM-3:00PM. (id:60626)
Avenue North Realty Inc.
440 Hillcrest Ave
Nanaimo, British Columbia
Step into comfort and convenience with this bright and well-maintained 3-bedroom rancher on a level lot in a quiet, family-friendly neighborhood. Just minutes from shopping, transit, and Vancouver Island University, this home is perfectly located for both retirees and young families. Inside, you'll find warm laminate floors in the main living areas, plush carpets in the bedrooms, and a spacious primary suite with a 2-piece ensuite. The open-concept kitchen and living room create a welcoming space for gatherings and everyday life. Enjoy direct garage access from the hallway—ideal for unloading groceries with ease. Step out the back door to your fully fenced yard, complete with mature landscaping, lawn, and a private workshop for your projects and passions. Bonus rear-alley access offers flexible options for RV parking or extra storage. This is more than a house—it's your next chapter. Don’t miss this rare opportunity in one of Nanaimo’s most popular locations! (id:60626)
Pemberton Holmes Ltd. (Nanaimo)
7460 Ruffell Road
Canim Lake, British Columbia
This unique Canim Lake property feels like you're living in the best kind of tree house. You'll wake up every morning to some of the most inspiring views you could imagine. The home is absolutely METICULOUS in detail. Downstairs is a spacious 2 car garage with a 3rd bay for storage or smaller equipment. Upstairs is the loveliest studio apartment with everything you need to live happily. And if you ever wanted to build something bigger, the owner has very conveniently run utility conduits to a future building site with the best lake views. There's cedar stairs available there for access down to the water + an incredible dock system. Stairs just need installing! Fresh air, nature and lush greenery at it's finest! (id:60626)
Real Broker Bc Ltd
129 North Street W
Orillia, Ontario
This beautifully updated 2+3 bedroom bungalow offers the perfect blend of classic 1950s charm and modern conveniences in one of Orillia's most desirable neighborhoods. Located within walking distance to OSS and Lions Oval schools, this home is ideal for families or multigenerational living. Step inside to find a functional and thoughtfully designed kitchen and a cozy living room featuring custom built-in cabinetry. The primary bedroom with built ins and a 2nd bedroom currently set up as an office space, an updated 4 pc bathroom and a great dining area with a walk-out to the private backyard complete with a detached garage and a large shed. The outdoor kitchen and comfortable gazebo sitting area are perfect for entertaining and there's loads of space for gardening, or simply relaxing in your own outdoor oasis. The spacious lower level of this home includes three additional bedrooms, a generous family room with a convenient kitchenette and a combined bathroom and laundry area offering endless potential for extended family or in-law accommodations. Recent updates include newer windows, furnace, central air and roof, ensuring peace of mind and energy efficiency for years to come. Don't miss your chance to own this move-in ready gem in a friendly, established neighborhood! (id:60626)
RE/MAX Right Move
5651 16 Ave
Edson, Alberta
This exceptional home in an exclusive area offers an impressive 7 bedrooms and 7 bathrooms. As you enter, you are greeted by the grand curved staircase and soaring 18ft ceilings. Entering into the expansive living room, perfect for gatherings, you notice the large windows flooding the room with light and the dining room tucked into a bright nook. The large, well appointed kitchen is a cook's dream with a large island, lot's of storage and plenty of counter space. The kitchen is open to the dining room and the living room. The back deck is accessed through the dining area and is a perfect place relax after a long day. With 2 primary suites to choose from, each offering it's own private sanctuary, the home caters to a variety of lifestyle preferences. There are 2 secondary bedrooms on the upper floor along with a full bath and flex space at the top of the staircase. The 3 car garage provides plenty of storage and space, while the walk-out basement, complete with a fully contained mother-in-law suite and private entrance, offers ideal accommodations for guests or rental opportunities. The suite has a full kitchen, living space with views of a pond, covered porch, 2 bathrooms, 2 bedrooms and in suite laundry. Rounding out the basement there is another bedroom, bathroom and the utility room. When you approach this home you can tell it is special. The back of the home looks onto a pond and trees and there is a feeling of tranquility all around. Located at the end of a street you only have neighbors on one side and trees on the other. (id:60626)
Royal LePage Edson Real Estate
156 Westcreek Pond
Chestermere, Alberta
Welcome home to 156 Westcreek Pond in the heart of Chestermere’s sought-after Westcreek community. This spacious and well-maintained 2-storey detached home offers over 2,500 sq ft of total living space with 4 bedrooms and 3.5 bathrooms. The main floor features a bright and functional layout with a spacious living area, open-concept kitchen, and a convenient half-bath for guests. Upstairs, you'll find three bedrooms, including the primary bedroom with a walk-in closet and private 4-piece ensuite, along with another full bathroom for the additional bedrooms. The finished basement adds even more living space with a large rec room, fourth bedroom, full bathroom, and plenty of room for storage or hobbies. Step outside to a private backyard oasis with mature trees and a large deck—perfect for relaxing or entertaining. A double and insulated attached garage adds to the convenience. The home’s backyard is just steps from a peaceful nearby pond, providing a serene waterside setting. The property is also just a few minutes away from Chestermere Lake, walking paths, shopping, dining, schools, and the Chestermere Recreation Centre. This is the ideal blend of comfort, space, and lifestyle—don’t miss your chance to make it yours! (id:60626)
2% Realty
707 - 2 Teagarden Court N
Toronto, Ontario
This beautiful condo was built by Phantom Developments, known for quality and attention to detail. Along with two spacious bedrooms and twofull bathrooms, Parking & locker this unit includes a rare, oversized terrace thats perfect for relaxing, entertaining. The open layout feels even larger thanks to the natural light pouring in from the south-facing windows. You will also have your own one parking and locker. All of this is located juststeps from Bayview and Sheppard subway in the sought-after Bayview Village community. (id:60626)
Keller Williams Referred Urban Realty
60 Cavalier Crescent
Huron-Kinloss, Ontario
Welcome to easy, carefree living in this beautifully designed 4-bedroom, 3-bathroom end unit bungalow condo, with finished walk out basement, nestled in the quiet and welcoming town of Ripley. With over 2500 square feet of total living space, this home offers the perfect blend of comfort, convenience, and low-maintenance living. Step inside to an open-concept layout with wide hallways and doorways, ideal for those seeking a barrier-free lifestyle. The spacious kitchen flows seamlessly into the bright living area, where you'll find a raised deck that is perfect for entertaining or simply enjoying everyday life. Two generously sized bedrooms include a primary suite with an accessible ensuite bath and walk-in closet. The finished basement is yours to personalize, including two additional bedrooms, a 4 piece bathroom and the walk out with second outdoor sitting area! Enjoy the benefits of condo living with snow removal and lawn care handled for you, so you can spend more time doing what you love. Just minutes from the sandy shores of Lake Huron, this home offers small-town charm with easy access to the beach, local shops, and nearby amenities.Whether you're downsizing, retiring, or simply looking for a fresh start in a friendly community, this bungalow condo is a perfect fit. Don't miss this rare opportunity to own a stylish and accessible home in one of Huron-Kinlosss most desirable locations. (id:60626)
Benchmark Real Estate Services Canada Inc.
518 - 330 Richmond Street W
Toronto, Ontario
Welcome To A Bright And Beautiful Suite In The Heart Of The City. This Unit Features Floor-To-Ceiling Windows, Sleek European Stainless Steel Appliances, A Spacious Closet, And A 109 Sq Ft Balcony With Impressive City Views. The Layout Includes A Semi-Ensuite Bathroom And A Handy Coat Closet, Making It Both Stylish And Functional. Located In Toronto's Vibrant Entertainment District, The Building Offers A Hotel-Style Lobby, 24-Hour Concierge, A Rooftop Sky Deck, Lounge, Outdoor Terrace, And A Fully Equipped Gym. With A Perfect 100 Walk And Transit Score, You're Steps To Osgoode Station, Amazing Restaurants, Shops, The AGO, And More. (id:60626)
RE/MAX Condos Plus Corporation
199 Bay Street N
Hamilton, Ontario
Welcome to this spacious 5 bedroom, 2.5 bath home, just steps away from Bayfront Park, the West Harbour Go Station, major amenities, and highway access. The main floor features an open-concept layout, highlighted by a modern kitchen complete with quartz countertops, two separate sinks, and a convenient breakfast bar. The dining room seamlessly connects to the backyard, making it ideal for both indoor and outdoor entertaining. Upstairs, you'll find three comfortable bedrooms on the second floor, and an additional two bedrooms on the third floor, providing ample space for a growing family. The primary bedroom includes a private three-piece ensuite for your convenience. The basement is partially finished waiting for your finishing touches. No Representation or Warranties are made of any kind. Rental equipment, parking fees, and other fees are unknown. RSA (id:60626)
Royal LePage State Realty Inc.
17 Whelans Way
Hamilton, Ontario
Welcome 17 Whelans Way, located in the much sought after gated community of St. Elizabeth Village! This home features 2 Bedrooms, 1 Bathroom, eat-in Kitchen, large living room/dining room for entertaining, utility room, and carpet free flooring throughout. Enjoy all the amenities the Village has to offer such as the indoor heated pool, gym, saunas, golf simulator and more while having all your outside maintenance taken care of for you! Furnace, A/C and Hot Water Tank are on a rental contract with Reliance (id:60626)
RE/MAX Escarpment Realty Inc.
17 Whelans Way
Hamilton, Ontario
Welcome 17 Whelans Way, located in the much sought after gated community of St. Elizabeth Village! This home features 2 Bedrooms, 1 Bathroom, eat-in Kitchen, large living room/dining room for entertaining and carpet free flooring throughout. Enjoy all the amenities the Village has to offer such as the indoor heated pool, gym, saunas, golf simulator and more while having all your outside maintenance taken care of for you! (id:60626)
RE/MAX Escarpment Realty Inc.
209 - 6660 Kennedy Road
Mississauga, Ontario
Office units for sale at Prime Mississauga corner Location (Kennedy & Courtney park) 1) Tentative Occupancy : Q4 2025. (Option to Occupy Sooner / Vacant units available for occupancy immediately) 2) ONLY $5000 on Signing (10% in 30 Days and 10% in 60 Days) 3) Units may be combined to achieve larger square footage. 4) Close proximity to HWY 401, 407 & 410! (id:60626)
RE/MAX Realty Services Inc.
20 Ridout Street
Brockton, Ontario
Own one of Walkerton's most unique homes. This 5 level front split has been completely renovated and updated. All of the renos were done by professionals and completed over the past 2 years. This gem is quite large and ideal for any size family. Only the basement is below grade but it is bright and nicely appointed. Boasts a cold cellar and a Utility and storage area. A 22kw Generac system was installed in 2022 and this home will never be without hydro no matter what mother nature may try and do. This beauty must be seen, close to everything in town. (id:60626)
RE/MAX Real Estate Centre Inc.
Smd-5a 42 Simona Drive
Dartmouth, Nova Scotia
**Pre-closing special! Appliance package included now until labour day!** Meet "Charlotte", a beautifully designed 4-bedroom, 4-bathroom semi-detached home by Rooftight Construction in The Parks of Lake Charles. This thoughtfully crafted three-level layout blends functionality with modern style, offering the perfect balance of space and comfort. The main level features a traditional two-storey home feel with an attached garage, welcoming entryway, and convenient powder room. The open-concept kitchen and living room are ideal for entertaining, highlighted by a cozy natural gas fireplace. Upstairs, youll find three bedrooms, a full main bathroom, and a laundry area. The primary suite is a private retreat with a walk-in closet and ensuite bath. The basement level offers a fourth bedroom and an additional living space, perfect for guests, a home office, or a recreation area. Buyers will appreciate the choice of high-quality standard finishes as well as a range of upgrade options to personalize their home. Situated in a prime location, this community is just minutes from Mic Mac Bar & Grill, Shubie Park, Lake Banooks paddling clubs, scenic walking trails, major amenities, including Dartmouth Crossing. Dont miss your chance to own in this exciting new neighborhoodsecure your home today! (id:60626)
Royal LePage Atlantic
25 Red Maple Lane
Barrie, Ontario
SLEEK, SPACIOUS & STEPS TO EVERYTHING INNISHORE HAS TO OFFER! Step into modern comfort in this beautifully finished 3-storey townhouse in Barries prime Innishore community, where convenience and a vibrant lifestyle come together. Located within walking distance to groceries, schools, parks, the Barrie South GO Station, and local transit, and just minutes to major shopping, Kempenfelt Bay, and Friday Harbour Resort, this home truly puts everything at your fingertips. The open-concept main floor boasts a bright and spacious layout with connected living, dining and kitchen areas that open onto a charming balcony - ideal for peaceful morning coffees and relaxing evenings. A flexible den or guest bedroom with a 2-piece bath adds practicality to the main level. Upstairs features three well-appointed bedrooms, including a generous primary suite with dual closets and a private 3-piece ensuite, plus an additional 4-piece bathroom. With contemporary finishes, a carpet-free interior, an attached garage with a private driveway, and a low-maintenance exterior, this move-in ready #HomeToStay is an exciting opportunity for families, commuters, or investors alike! (id:60626)
RE/MAX Hallmark Peggy Hill Group Realty
25 Red Maple Lane
Barrie, Ontario
SLEEK, SPACIOUS & STEPS TO EVERYTHING INNISHORE HAS TO OFFER! Step into modern comfort in this beautifully finished 3-storey townhouse in Barrie’s prime Innishore community, where convenience and a vibrant lifestyle come together. Located within walking distance to groceries, schools, parks, the Barrie South GO Station, and local transit, and just minutes to major shopping, Kempenfelt Bay, and Friday Harbour Resort, this home truly puts everything at your fingertips. The open-concept main floor boasts a bright and spacious layout with connected living, dining and kitchen areas that open onto a charming balcony - ideal for peaceful morning coffees and relaxing evenings. A flexible den or guest bedroom with a 2-piece bath adds practicality to the main level. Upstairs features three well-appointed bedrooms, including a generous primary suite with dual closets and a private 3-piece ensuite, plus an additional 4-piece bathroom. With contemporary finishes, a carpet-free interior, an attached garage with a private driveway, and a low-maintenance exterior, this move-in ready #HomeToStay is an exciting opportunity for families, commuters, or investors alike! (id:60626)
RE/MAX Hallmark Peggy Hill Group Realty Brokerage
275 N Talbot Street
Simcoe, Ontario
Welcome to 275 Talbot St N. located in the heart of Simcoe. With over 200' of rear waterfront along the Kent Creek, it turns this outdoor space into a true oasis of private scenery. This home has been completely renovated within the last two years with the final touches currently being completed to the upstairs bedroom (will be done prior to closing). Offering over 1400sq ft this home is larger than it looks providing convenient main floor living. The primary bedroom, bonus room and full washroom are all located on the main floor with the second bedroom and 2 pc washroom located upstairs. A cozy family room with electric fireplace, separate living room and dining room area will allow plenty of space for the whole family to spread out and enjoy. Recent updates in the last two years include: New windows and doors; new siding, capping, downspouts; new garage door and opener; all new vinyl plank throughout main floor; new kitchen with stone counter, new stainless steel appliances and imported back splash; all new 4pc bathroom, new paint and trim through out; on demand water heater is owned; new shed with siding to match the house; recently landscaped yard with back walkway and wood deck; new light fixtures; fireplace and wired speakers in the family room; zebra blinds; AC; upstairs bedroom is currently being finished with new carpet, paint and trim and has it's own private 2 pc washroom. Parking will allow for up to 5 vehicles (depending on the sizes) with driveway space for 4 and an attached garage (20.9' x 13.4') for 1. This home has been brought back to life and meticulously cared for. It is a true pleasure to tour. * Open house Saturday August 2 from 2:00pm - 4:00pm (id:60626)
Platinum Lion Realty Inc.
406 4885 Kingsway
Burnaby, British Columbia
The NEW Mark, across from Metrotown Mall, 579 sq. ft. office with functional layout, improved with glass partition boardroom, storage room, three treatment rooms, air conditioning and security alarm, including one underground security parking stall P4-#209. Suitable for professional service office such as medical clinic, chiropractor, acupuncture and massage, legal service, accounting service, etc. AAA multi commercial use building with good security and ample parking . CONVENIENT LOCATION, close to Highway #1, public transit, skytrain, bus stop, Metrotown Shopping Mall, restaurants, etc. (id:60626)
Royal Pacific Realty (Kingsway) Ltd.
B521 8150 207 Street
Langley, British Columbia
South-Facing 2 Bedroom, 2 Full Bath Home in Union Park - Willoughby Heights! This bright and spacious home is vacant and move-in ready. Overlooking the garden, it features an oversized balcony and a functional open-concept layout with the living, dining, and kitchen on one side, and both bedrooms and bathrooms on the other. Built by Polygon, the home boasts a gourmet kitchen with quartz countertops, stainless steel appliances, a gas range, soft-close cabinetry, and a large island. The bathrooms offer imported porcelain tile flooring and custom cabinetry. The primary bedroom includes a walk-in closet and a luxurious ensuite with a double vanity and spa-inspired shower. Enjoy resort-style living in this suite, nestled within an 85,000 sq. ft. private park complete with a BBQ terrace and more (id:60626)
Sutton Group-West Coast Realty
2603 - 55 Ann O'reilly Road
Toronto, Ontario
Stunning Luxurious Tridel Condo with Unobstructed, Panoramic East View!Enjoy a well-designed split 2-bedroom, 2 full bath layout on a high floor with breathtaking, unobstructed views and 740 SQFT plus a private 145 sq. ft. balconyyour perfect spot for morning coffee or evening relaxation. This bright and spacious unit features 9' ceilings, floor-to-ceiling windows, and stylish laminate flooring throughout.Top-tier building amenities include 24-hour concierge, rooftop garden, yoga studio, lap pool, fully equipped gym, and steam room.Conveniently located just minutes from Hwy 404, Fairview Mall, public transit, and top-rated restaurants.Electric vehicle rough-in ready parking on P2, located right next to the elevator for added convenience.Don't miss your chance to own this upscale unit with a rare, unobstructed view! (id:60626)
Homelife New World Realty Inc.
1601 - 4675 Metcalfe Avenue
Mississauga, Ontario
Welcome to Erin Square a beautifully designed 2+1 bedroom suite offering over 810 sqft of modern living in the heart of Central Erin Mills. This bright, functional layout features floor-to-ceiling windows, 9 smooth ceilings, and sleek laminate flooring throughout. Enjoy a contemporary kitchen with quality finishes, open-concept living space, and a versatile den perfect for work or guests. Walk to Erin Mills Town Centre, grocery stores, restaurants, and Credit Valley Hospital. Minutes to Hwy 403, UTM, and top-ranked John Fraser Secondary Schooljust an 8-minute stroll away. Exceptional building amenities include a rooftop pool, fitness centre, party room, concierge, guest suites & more. Urban convenience meets upscale comfort don't miss it! (id:60626)
Homelife Landmark Realty Inc.
1219 68 Smithe Street
Vancouver, British Columbia
Elegant one-bedroom unit with a den and solarium is located in Downtown, steps from Parq Casino, luxury hotels, and the vibrant sports and entertainment district. Enjoy unbeatable convenience with the seawall, marina, SkyTrain, Costco, and T&T nearby. One Pacific, an iconic concrete-and-glass luxury building, offers a 5-star living experience with 24-hour concierge service and world-class amenities, including the Riviera Deck´s cantilevered glass-bottom pool, Sky Garden, hot tub, sauna, entertainment lounge, and CLUB ONE´s exclusive garden oasis with a BBQ area. The air-conditioned unit ensures year-round comfort, and its current tenancy (at $2,771.73/month) presents a turnkey opportunity for investors or buyers seeking a prime downtown residence. (id:60626)
Nu Stream Realty Inc.
S2202 - 330 Phillip Street
Waterloo, Ontario
Welcome To 330 Phillip Street, Fabulous Condo Towers Across The Street From The University Of Waterloo And Close Proximity To Wilfrid Laurier University. The Most Convenient Location For University Of Waterloo Students. Popular Two Bedrooms + Den Layout, Den With Large Window And Can Be Used As A Third Bedroom. Primary Bedroom With 3 Piece Ensuite Bathroom. Laminate Flooring Throughout, Spacious Modern Kitchen, Stainless Steel Appliances, Granite Countertops And In-Suite Laundry. Unit Comes Fully Furnished With Furniture And Televisions. Fabulous Building Amenities: Fully Equipped Games Room, State-Of The-Art Gym, Lounges, Boardrooms And Much More. (id:60626)
Yourcondos Realty Inc.


