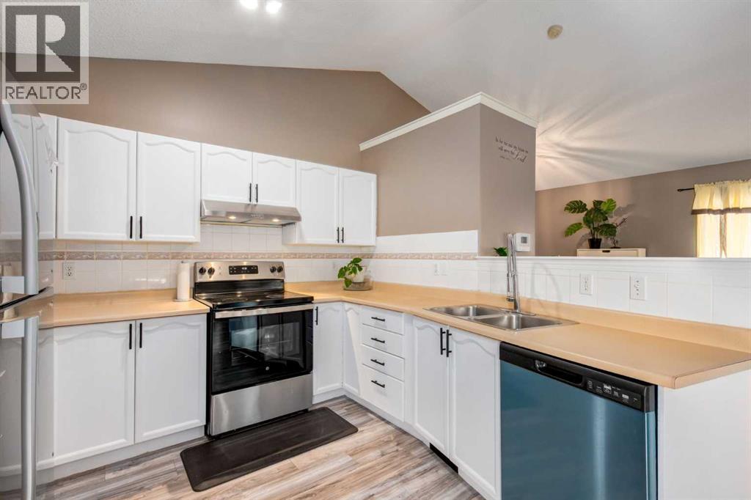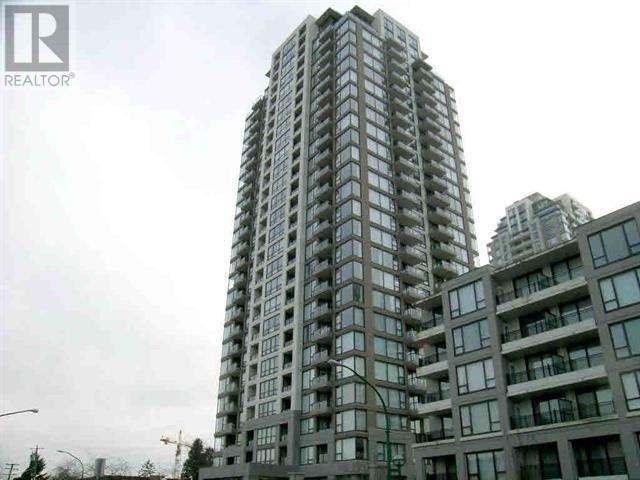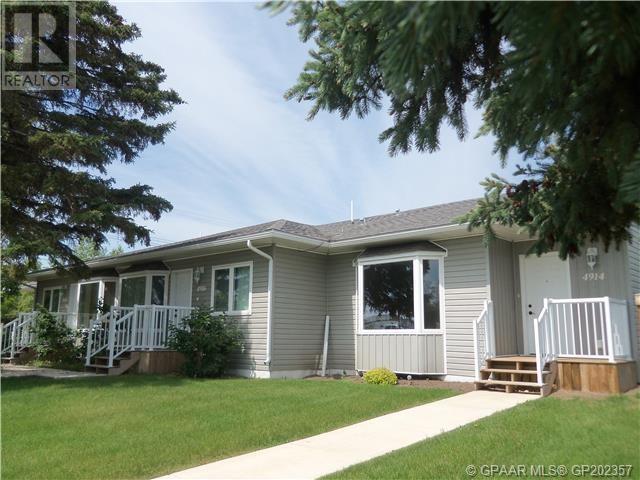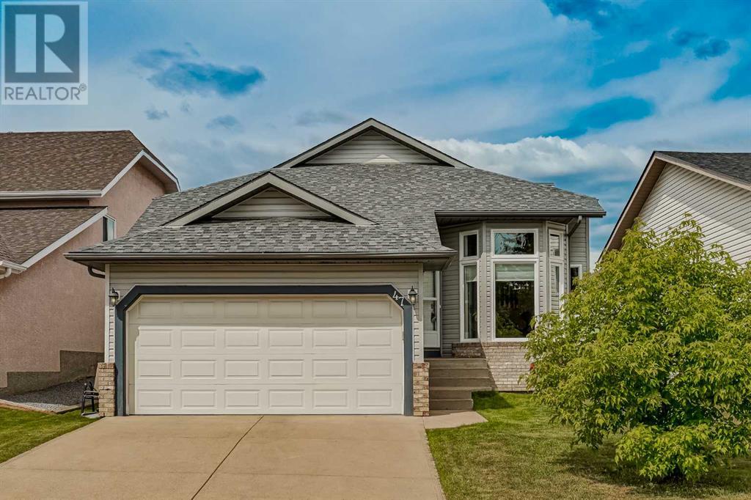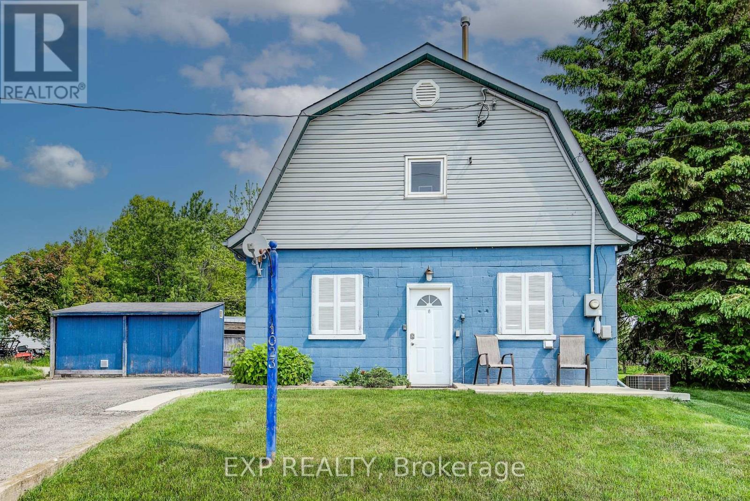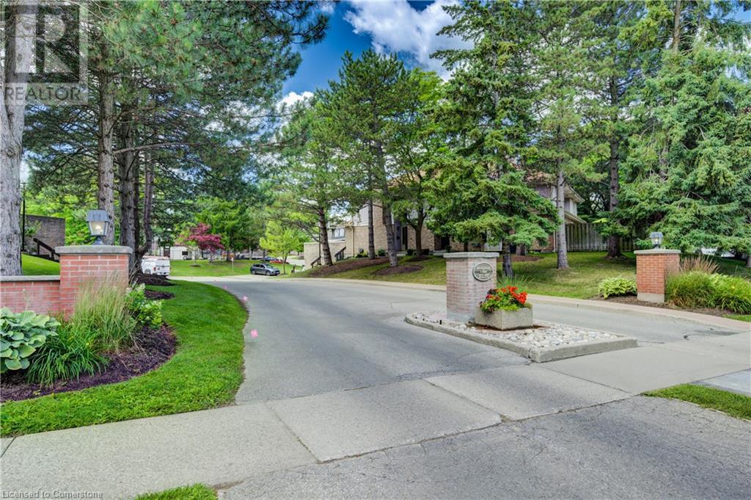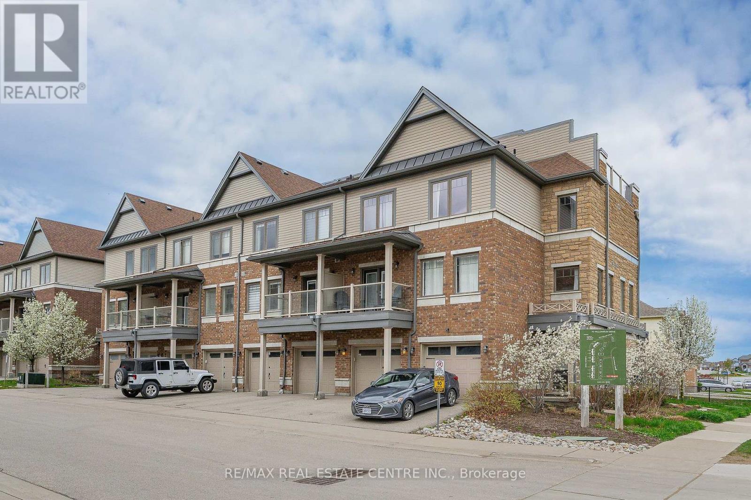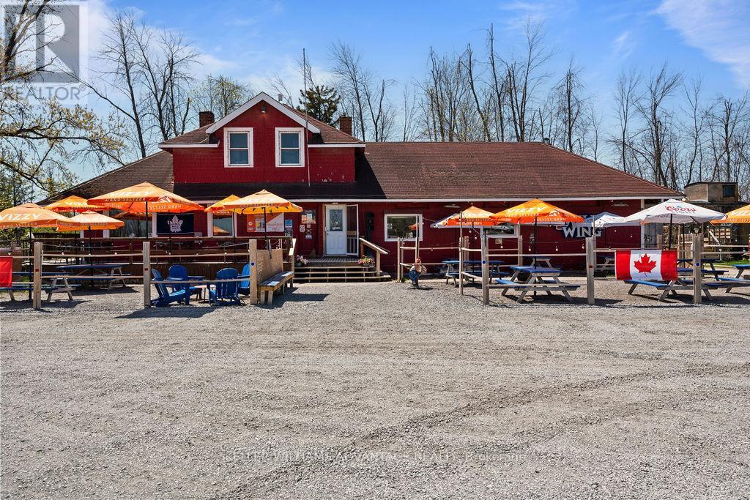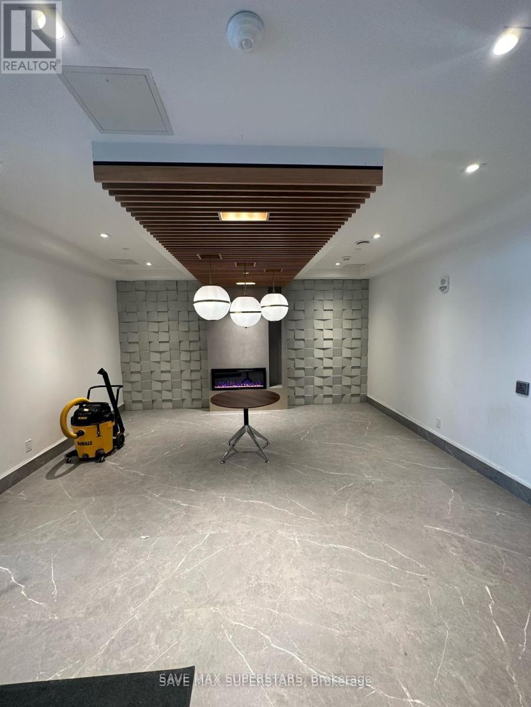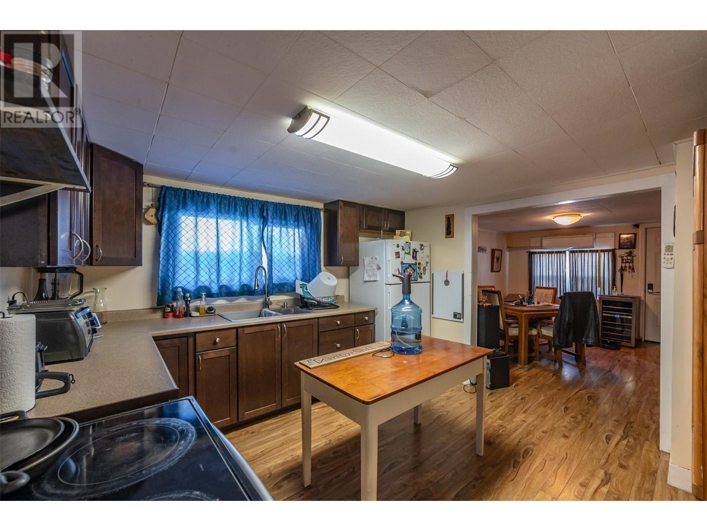139 Los Alamos Place Ne
Calgary, Alberta
Welcome to 139 Los Alamos Place NE, a beautifully updated 4-level split offering nearly 1,600 sq ft of total living space and loaded with value. The home features vaulted ceilings, upgraded flooring and carpet, fresh modern paint, and a renovated kitchen and bathrooms that create a bright, functional layout throughout.Upstairs, you’ll find three spacious bedrooms and a four-piece main bathroom, with the primary suite offering its own private three-piece ensuite. The finished lower level adds a generous family or rec room, a fourth bedroom, and another full four-piece bathroom—perfect for guests or growing families. An unfinished basement offers additional storage or potential for future development.Enjoy outdoor living on the 22’ x 12’ deck or relax on the welcoming front porch. A double attached garage (22’ x 18’) provides ample space for parking and storage, and with a level 2 outlet charging your EV or powering tools has never been easier.Located just steps from walking paths, schools, and major amenities, this home offers a perfect blend of comfort, style, and convenience. With quick access to downtown Calgary, Stoney Trail, and the airport, the location truly can’t be beat. (id:60626)
Real Broker
5319 44 Avenue
Fort Nelson, British Columbia
This 4.299 acres of M1 zoned property, includes a 5,000 sq/ft shop equipped with four 14'x16' insulated overhead doors with power lifts, ideal for easy access and large vehicle/equipment storage. Inside, the shop boasts a compressor with multiple reels, work benches, overhead radiant heat and floor drains. A mezzanine provides additional storage, while a separate parts room keeps inventory organized. The shop also includes a 3-piece bath with a shower for added convenience. The adjacent 1,200 sq/ft office building features a reception area, four private offices, 3 piece bath, a storage area, and a coffee/board room with its own entrance-perfect for meetings or break time. This property offers a well-rounded solution for both industrial operations and office space with ample room to grow. (id:60626)
Century 21 Energy Realty
95 8775 161 Street
Surrey, British Columbia
Welcome to Ballantyne by Polygon, an English Tudor style 2BR1BTH Fleetwood TH in a quiet, family friendly complex. Generous windows fill the open concept main w/ natural light, showcasing laminate floors and a cozy living area. The kitchen features refreshed counters, S/S appliances & island, opening to a spacious south facing balcony perfect for morning coffee or BBQs. Upstairs offers 2 large BRs, incl a bright primary w/ walk thru closet & full bath. Parking for 2 w/ single garage + covered carport, plus ample storage. Ballantyne offers a clubhouse, playground & visitor pkg. Walk to Frost Rd Elem, HolyCross, Surrey Christian, Nanyang & Fresh St. Market. Easy access to Hwy 1, Fraser Hwy, Guildford Mall & future Skytrain (id:60626)
Exp Realty Of Canada Inc.
Exp Realty Of Canada
2001 7178 Collier Street
Burnaby, British Columbia
BEAUTIFUL 1 BEDROOM AND 1 BATHROOM STRATA CONDO CLOSE TO METROTOWN NEAR HIGH-GATE VILLAGE SHOPPING CENTRE, POLICE STATION, LIBRARY, SCHOOLS CLOSE BY, WITH A FIREPLACE, STORAGE LOCKER, 1 UNDERGROUND PARKING SPOT, EV CHARGER, GYM WITH FREE WEIGHTS, EXERCISE MACHINES, AND A YOGA STUDIO. HAS EXCELLENT VIEWS OF BURNABY, WATER, MOUNTAINS, AND OCCASSIONALLY VANCOUVER ISLAND. (id:60626)
4419 Hwy 7 Highway
Asphodel-Norwood, Ontario
Opportunity to own a move-in ready 1.5-storey home in charming Norwood! This beautifully updated property offers a spacious living and dining area with cozy fireplace, plus a kitchen equipped with stainless steel appliances, custom backsplash, and bright breakfast area that walks out to an 18 x 106 deck with 10 x 8 pergola. The huge backyard backs onto a peaceful pond and includes a 36 x 26 fenced safe area ideal for kids and pets, privacy fencing, a fire pit, spacious shed, and 32 feet of raised garden beds. The home features 3 bedrooms, 1.5 bathrooms, main-floor laundry, and sits on a generous 0.70-acre lot (70 x 399). Fully renovated in 2014 with recent updates including new furnace, updated bathroom, upstairs carpeting, and included appliances (washer, dryer, fridge, stove). Unfinished basement offers ample storage. Conveniently located just 20 minutes from downtown Peterborough. (id:60626)
Newgen Realty Experts
478 River Avenue
Cochrane, Alberta
** Open House at Greystone showhome - 498 River Ave, Cochrane - Monday, August 4th 1-4pm, Friday, August 8th 2-5pm, Saturday, August 9th 1-4pm and Sunday, August 10th 1-4pm ** Introducing The Hudson—a beautifully designed laned home offering 1,578 sq ft of thoughtfully crafted living space in a prime location. This home delivers the perfect balance of style and function, starting with a double paved parking pad at the rear for added convenience.Inside, you’ll find a spacious, open-concept layout centered around a stunning kitchen featuring floor-to-ceiling cabinetry and sleek quartz countertops throughout. Designed for modern living, The Hudson includes 3 generously sized bedrooms, 2.5 bathrooms, and a convenient upstairs laundry room.Unwind in the elegant 4-piece ensuite, a true retreat crafted with care by a local interior designer. The home also includes a walkout basement, offering endless potential for future development—whether as a home office, gym, or entertainment space with direct outdoor access.Built by Rohit Homes with exceptional attention to detail, this home is loaded with thoughtful features like a side entrance, large triple-pane windows that flood the space with natural light, and an airy open-concept floor plan perfect for everyday living and entertaining.Whether you're enjoying quiet evenings at home or hosting friends and family, The Hudson is designed to elevate your lifestyle with comfort, functionality, and style.Photos are from a previously built model and are for illustrative purposes only. Finishes may vary. (id:60626)
Exp Realty
5332 2 Street Sw
Calgary, Alberta
LAND ASSEMBLY. Must be purchased with MLS #A2170786. Attention Builders and Developers: Prime Vacant Land! Explore this exceptional opportunity to acquire 581 sq. m (6,254 sq. ft.) of commercially zoned land, ideally situated in the highly sought-after community of Manchester. The nice liveable home to the South at 5336 2 Street SW, located beside this property, MUST be purchased with this one. EXPAND your investment and purchase the 150' vacant property to the North of this one (expired MLS #A2153760) and own a total of 250'. This property, located just three blocks northeast of Chinook Centre—Calgary's largest and most popular shopping destination—offers immense potential for new development. Scroll the photos (read the photo descriptions), and drive by this intriguing site. Call today for more information. (id:60626)
Exp Realty
4920 52 Avenue
Grimshaw, Alberta
Investor Alert... This fourplex in Grimshaw is for sale. All 4 units have tenants. The Two outside units have a single attached garage, 1 bedroom, den, 1 full bath, and modern kitchen with open concept living room. The inside units have no garages, 2 bedrooms, larger outdoor yard space, 2 full baths, modern kitchen with open concept living area. Currently all four units are owned by the builder and rented out. Rent is $1100.00 per month plus power, gas, telephone, television, tenants insurance and internet. Currently the Owner/Condo Corporation mows the grass, removes snow, garbage and pays water and sewer. All four units are rented and typically suit a senior tenant or couple. Call today to see this immaculate building. Great Location close to downtown so very convenient for tenants. This is the perfect senior option. Virtual tour of the 3rd unit (2nd form the East end) is now available. See the media section to view! (id:60626)
RE/MAX Northern Realty
47 Harvest Glen Rise Ne
Calgary, Alberta
Come home to this charming and thoughtfully updated three-level split, perfectly nestled on a quiet, family-friendly street in the heart of desirable Harvest Hills. This bright and inviting residence immediately captivates with its abundance of natural light streaming through brand-new, energy-efficient windows installed in 2025, ensuring comfort and peace of mind for years to come.Designed for modern living, this home boasts four generously proportioned bedrooms and 2.5 impeccably maintained bathrooms, offering ample space and privacy for every family member. The multi-level layout provides distinct living zones, creating an ideal flow for both everyday life and entertaining.Step outside to discover a beautifully manicured yard, an idyllic extension of your living space. The crowning jewel is the expansive west-facing deck – your private oasis for basking in the afternoon sun, enjoying dinner, or hosting unforgettable gatherings under Calgary’s renowned sunsets. A convenient double attached garage provides secure parking and additional storage solutions.Experience the perfect blend of peaceful suburban tranquility with unparalleled urban accessibility. This prime location offers convenient access to all local amenities, top-rated schools, lush parks, and major commuter routes, placing the best of Harvest Hills and Calgary at your fingertips. Immaculate and move-in ready, this home truly offers an exceptional lifestyle. New Windows and roof in 2025. (id:60626)
Exp Realty
16334 Somercrest Street Sw
Calgary, Alberta
This property has anything and everything you could want at a price you can't ignore! The absolute PERFECT layout for entertaining & keeping an eye on your family showcasing an "almost" complete wall of windows peering into your big, green, private backyard! This is the definition of the perfect entertaining home with amazing flow & function throughout the main living area to out back! Enjoy 3 levels of tastefully updated living that is conveniently located in the gorgeous community of Somerset! This community stands above all the others with its convenient pathways, updated spray park & tennis courts, and distance to all ball fields, parks, Somerset-Bridlewood LRT & shopping... the list goes on and on! The main floor of this home is anchored with new vinyl flooring, built ins & a wall of windows. You will notice the updates throughout including, lights, flooring, hardware & window coverings! | 8 year old HWT | 6 year old Furnace & Humidifier | Heated Double Attached Garage | Upstairs provides perfect function - boasting 3 bedrooms, two bathrooms & plenty of storage. The fully finished basement extends your living space and offers so many versatile OPTIONS, right now, it's the perfect recreation & gym space (rubber flooring) but can easily be rejigged to accommodate an additional bathroom, bedroom or a relocation of the laundry (currently on the main floor) - if you want! - You Got it! Most of what this home has to offer is negotiable including a 12,500 kWh Westing House Generator that can run the entire home by a transfer switch off natural gas, propane or gasoline! Also, If you want the gorgeous furniture in this home - let's talk! (id:60626)
Cir Realty
9803 103 Av
Morinville, Alberta
Welcome to this spacious and well-designed home in Morinville! Step into a bright foyer that leads into the main floor’s inviting living room with a cozy fireplace and large windows. The open-concept layout flows into the dining area and a chef’s kitchen featuring stainless steel appliances, ample cabinetry, and a walk-in pantry. A 2-piece bathroom and main floor laundry complete this level. Upstairs, enjoy a generous family room—perfect for movie nights or a play space. The spacious primary suite offers a walk-in closet, a luxurious 5-piece ensuite and a balcony. Three additional bedrooms share a modern 5-piece bathroom, offering plenty of room for family or guests. The fully finished basement with seperate entrance comes with a rec room, an additional bedroom and a 4 pc bathroom. Outside, enjoy a large deck for summer barbecues and an oversized double attached garage for all your parking and storage needs. This home truly blends comfort, space, and functionality in a family-friendly community. (id:60626)
Real Broker
1023 Maple Leaf Street
Wellesley, Ontario
Welcome to 1023 Maple Leaf Street a one-of-a-kind barn-style duplex nestled in the heart of Wellesley. This urban/commercial-zoned property is a rare offering that blends income generation, lifestyle flexibility, and long-term potential. Inside, you'll find two self-contained, well-maintained units: A spacious 1-bedroom main floor unit with inviting natural light, a charming kitchen, and a large open-concept layout. A 2-bedroom upper unit with sloped ceilings, skylights, and warm character ideal for tenants who love something a little different. With 1,740 total sqft, common amenities like coin laundry, storage lockers, and ample on-site parking, this duplex is fully equipped for tenant convenience. Plus, the property holds a rich history of prior commercial uses including a hair salon and butcher shop, and thanks to urban commercial zoning, the possibilities for future use remain wide open. Just steps from the village core, parks, shops, and dining, this is more than an investment, it's a lifestyle opportunity for first-time buyers, multi-generational families, or seasoned investors. (id:60626)
Exp Realty
6 Brochu Co
Beaumont, Alberta
BEAUTIFULLY UPGRADED & SPOTLESS both Inside & Out! This Classy & Practical 4 Bedroom, 3 Bathroom Bi-Level has 2,537 Sq Ft. of Living Space! Vaulted Ceilings & Plant Shelves Create an Open & Airy Feeling! The Kitchen is GORGEOUS with a Decorative Bulk Head, Granite Countertops, Decorative Backsplash, Raised Eating Bar & Loads of Beautiful Cabinetry c/w Pull-out Drawers. Many Newer Upgrades include: Windows, HE Lennox Furnace, Hot Water Tank, Central Air Conditioner, Underground Sprinkler System, Water Softener, Interlocking Brick Patio, Pressure Treated Fence & Gates, Permanent Exterior Colored Lights, Most Doors, Eves Troughs, Back Screen Door, Fridge, Microwave Hood fan, Dishwasher, Beverage/Wine Cooler, Ensuite Walk-in Shower & Glass Doors, Flooring, Security System, Garage Door Opener, Concrete Edging around Flower Beds & Front Steps Resurfaced. The Lower Level has 9 Ft Ceilings, Gas Fireplace & Cabinetry c/w Granite. This Home has Been Meticulously Maintained! Simply Move in & Relax! It is ALL Done!! (id:60626)
Homes & Gardens Real Estate Limited
493 Beechwood Drive Unit# 4
Waterloo, Ontario
OPEN HOUSE SUN, AUG 3rd, 2-4! RIGHT SIZE and lifestyle await you on Your Dream Townhome in Beechwood Is Finally Here! Packed with charm and character, this 2-bedroom, 2-bathroom townhome is the one you’ve been waiting for! Thoughtfully laid out with 1283 sq. ft. of stylish living space, you’ll love the bright, open main floor featuring a cozy wood-burning fireplace, spacious living and dining areas, and sliding doors leading to an oversized balcony—a perfect spot to unwind while overlooking the private courtyard, pool, and tennis courts. The sunny eat-in kitchen has plenty of room for family meals or entertaining, while upstairs offers two generous bedrooms, including a primary suite with walk-in closet and cheater ensuite, with a full 4-piece bath. The finished lower level features a versatile rec room, laundry area, direct access from the single-car garage, and loads of storage. All this is tucked into the prestigious Beechwood Villas—a quiet, well-managed community offering exclusive access to private tennis courts and an outdoor pool, surrounded by walking trails, parks, and top-rated schools. Pet-friendly, BBQ-friendly, and with ample visitor parking, this is more than a home—it’s a lifestyle. Just minutes from The Boardwalk, Costco, Sobeys, and a short drive to Uptown Waterloo, both universities, and major highways. Original owner – first time on the market! Don’t miss this rare opportunity. Book your showing today! (id:60626)
RE/MAX Real Estate Centre Inc.
935 Academy Way Unit# 207
Kelowna, British Columbia
Perched perfectly above the University District, this 3-bed, 3-bath gem offers more than just a home—it delivers a lifestyle (and yes, a big deck with mountain views to prove it). Whether you're a student looking to skip the commute, a professor craving peace between lectures, or an investor eyeing strong rental demand, this 1,049 sq ft residence checks all the boxes. The layout is set up perfectly so 3 students can live comfortably in their own space with their own bathrooms. Move-in ready and impeccably maintained, the unit can come fully furnished—just bring your suitcase (or your next tenant). The spacious 280 sq ft deck is ideal for hosting, studying, or just soaking in panoramic mountain views with a morning coffee or evening glass of wine. Located just a short stroll from UBCO, as well as a convenience store and some restaurants just a hop and a skip away. Ready to elevate your portfolio—or your lifestyle? This turn-key opportunity won't wait around for finals week. (id:60626)
Vantage West Realty Inc.
304 1255 Seymour Street
Vancouver, British Columbia
Welcome to Elan by Cressey - a stylish and thoughtfully designed 1-bedroom suite in the heart of downtown. This home features a fully renovated kitchen, generous in-suite storage, and an open-concept layout that's perfect for both relaxing and entertaining. The bedroom (no window) offers a cozy, private retreat within the suite´s efficient layout. Enjoy an exceptional array of building amenities including a gym, recreation room, bike room, in-suite laundry, parking, and storage. Just steps from the SkyTrain, Yaletown, and the Seawall at North False Creek-urban living has never been more convenient. Don´t miss out-book your private showing today! Open House Sun July 27 2-4 pm (id:60626)
RE/MAX Select Properties
1210 Harvest Hills Drive Ne
Calgary, Alberta
Experience a low-maintenance lifestyle in this beautiful, detached 1,627 sq. ft., 2-storey, 3-bedroom home. The main floor boasts an open concept layout, including a generous kitchen with a large breakfast island, oak cabinetry, brushed nickel hardware, and custom lighting. The bright living and dining areas are perfect for entertaining, highlighted by a gas fireplace and a built-in wall unit. Step outside to a large rear deck—ideal for outdoor dining and relaxing. Additionally, there is a convenient laundry area and a 2-piece bathroom on the main level. Upstairs, you’ll find three bedrooms plus a versatile flex space with a skylight that fills the room with natural light. The master suite features vaulted ceilings, a walk-in closet, and a luxurious 4-piece ensuite with a jetted tub. The finished lower level offers a spacious family room and abundant storage options. As part of a well-maintained homeowners’ association (HOA), landscaping and snow removal are included, $240 per month, which is designed for adults 18 and above. Make your living experience simpler in this spacious residence that features a double attached garage and a neutral décor throughout, complemented by oak woodwork and trim that adds a warm touch. (id:60626)
Real Broker
10 32860 Mission Way
Mission, British Columbia
Turnkey eco-friendly paper cup manufacturing business with established client base and strong brand presence. Located in Canada, StarCup offers customizable, high-quality paper cups with fast turnaround and sustainable materials. Fully equipped facility, efficient operations, and growth potential in the booming foodservice industry. Ideal for investors or entrepreneurs looking for a ready-to-run, green-focused business. (id:60626)
RE/MAX Heights Realty
Sutton Group-West Coast Realty
2656 County Road 40
Quinte West, Ontario
This immaculately upgraded bungalow offers over 2,000 sq ft of beautifully finished living space, blending comfort, style, and functionality. With 4 bedrooms (2+2) and 2 modern bathrooms, the home is perfect for families and entertainers alike. The spacious open-concept layout is highlighted by a fully renovated kitchen featuring a large breakfast bar with seating for four, skylights, and a bright eat-in dining area. A standout feature is the screened-in front veranda (52 x 8.4), ideal for enjoying morning coffee or unwinding in the evenings. The main floor also includes convenient laundry, updated laminate flooring in the living room, and a freshly renovated bathroom. Downstairs, the finished basement provides incredible versatility with a generous rec room, cozy gas fireplace, new vinyl flooring, and a private walk-up entrance offering great potential for an in-law suite. Updates include newer A/C (2020), septic pump (2017), window wells, and remodeled basement bathroom and flooring (2022). Outside, enjoy your own backyard oasis with a covered rear veranda (10 x 27), heated saltwater above-ground pool, and a brand-new solarium, perfect for year-round relaxation. This exceptional home offers thoughtful upgrades, generous space, and a peaceful setting; truly a must-see! (id:60626)
Our Neighbourhood Realty Inc.
A2 - 70 Willowrun Drive
Kitchener, Ontario
Welcome to stylish, low-maintenance living in the heart of South Kitchener. This beautifully upgraded townhouse offers over 1,700 sq. ft. of thoughtfully designed space just steps from the Grand River and 68 acres of protected conservation land with scenic walking trails. Inside, you'll find high-end upgrades, including quartz countertops, upgraded cabinetry, modern fixtures, pot lights, premium flooring, and designer ceramic tile. The spacious main level features a gourmet kitchen with a large quartz-topped island and breakfast bar, all flowing seamlessly into an open-concept living area with a walkout to a private balcony-perfect for morning coffee or evening relaxation. Three generous bedrooms, including a primary suite with ensuite privileges, offering both comfort and convenience. Each room is designed with ample closet space, large windows, and a light, airy atmosphere. The standout feature of this home is the incredible rooftop patio, offering stunning views of the surrounding conservation area and Grand River. Whether entertaining friends or unwinding solo, this private outdoor space is a true retreat. Perfectly located in a family-friendly, nature-rich community, this home is just minutes from schools, shopping, public transit, and Highway 401, making it ideal for commuters and nature lovers alike. If you're looking for a spacious, modern home with premium finishes and access to nature, this is the one. Don't miss your opportunity to make it yours! (id:60626)
RE/MAX Real Estate Centre Inc.
2230 Concession 3 Road
Ramara, Ontario
Step into ownership of a well-established and profitable Wild Wing franchise in the heart of Brechin, Ontario. This thriving restaurant is housed in a restored historic train station with two fully converted train cars providing additional seating and charm. With over 20 years of brand recognition and a loyal customer base, this is a turn-key operation ideal for an experienced restaurateur or first-time business owner. The spacious layout of the restaurant ensures that there is room for all: with seating for 77 inside and an additional 56 seats on the patio. Wild Wing comes fully equipped with a commercial kitchen, trained staff, and established systems. The Seller is also willing to provide training and transitional support for the new owner. Located along the busy Highway 12 corridor, this business draws consistent traffic from locals, cottagers, and tourists alike. Step into a strong revenue stream from day one! (Please note that the business will not be sold without the land please see MLS #S12147318) (id:60626)
Keller Williams Advantage Realty
209 - 56 Lakeside Terrace E
Barrie, Ontario
This 2 bedroom condo unit is located in Barrie's One Of the Prime Location. This property has easy access to 400 High way, restaurants, LCBO, Supermarket and many other amenities. this condo offers Quartz Kitchen Countertop with polished finish, smooth ceiling throughout and a private balcony. Common amenities includes Fitness room, guest suite, rooftop lounge with BBQ. This condo is ideal for a family, book your Showing to explore this. Extras: Condo Maintanance (id:60626)
Save Max Superstars
463 Heales Avenue
Penticton, British Columbia
Great opportunity for First Time Buyers, Investors or if you're looking to build - located only 5 mins to Okanagan Beach, Restaurants, Breweries, Entertainment, and more! This one bedroom, one bath home is just under 700 sq. ft and has been updated with laminate flooring, kitchen cabinets, and comes with a detached extra large storage shed. Rear Lane access. Lot is approx. 31 x 100. Find Yourself Living Here - virtual tour available. (id:60626)
Exp Realty
61 Queen Street
Fort Erie, Ontario
Welcome to 61 Queen Street a truly unique opportunity for homeowners, investors, or entrepreneurs. This versatile property features an owner-occupied unit plus two additional residential units, offering flexible living and income potential. The spacious owner's unit boasts exclusive access to a full basement spanning the entire building, providing exceptional storage or workspace options. Meanwhile, the two additional residential units are currently vacant, allowing for immediate occupancy or tenant selection. Adding to the appeal, the existing zoning (RM1-595) permits the operation of a small business from the front unit, making this an ideal setup for those seeking a live-work opportunity. At the rear of the property, you'll find a large detached structure that includes a covered porch, a workshop, and plenty of additional storage space perfect for hobbyists, entrepreneurs, or those simply needing extra room. It also has a separate electrical service and a Plug hook up for an RV. Located just a short walk from the Niagara River Parkway and the Friendship Trail, outdoor enthusiasts will love the easy access to scenic trails and waterfront activities. Plus, with proximity to shopping, restaurants, and convenient QEW access, everyday needs and commuting are a breeze. Don't miss this rare opportunity to own a multi-functional property in a prime location! Roof shingles on the garage / shop are less than 5 years old. Specific zoning (RM1-595) permits a Take-out Restaurant Use shall be limited to selling ready-to-eat items that do not require commercial kitchen equipment, such as coffee, tea, ice cream, muffins, and cookies prepared off-site. (id:60626)
RE/MAX Niagara Realty Ltd

