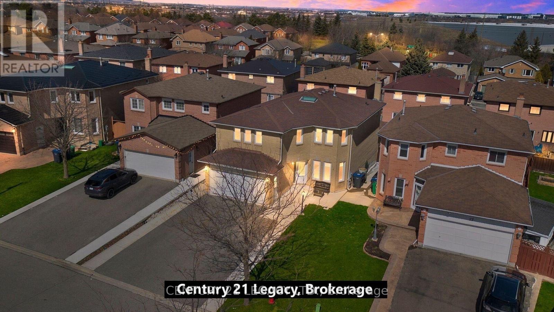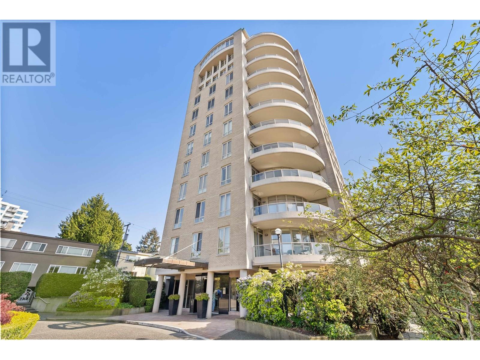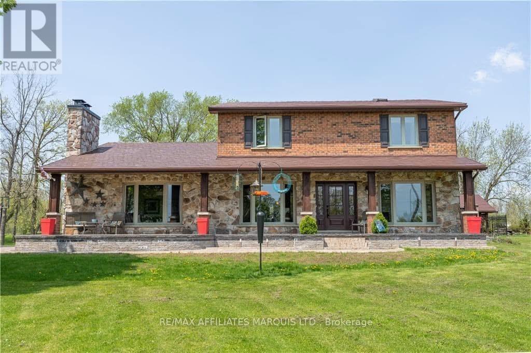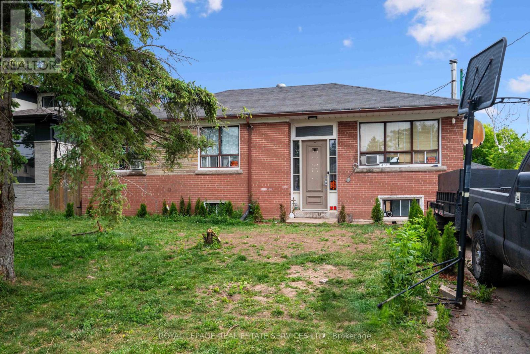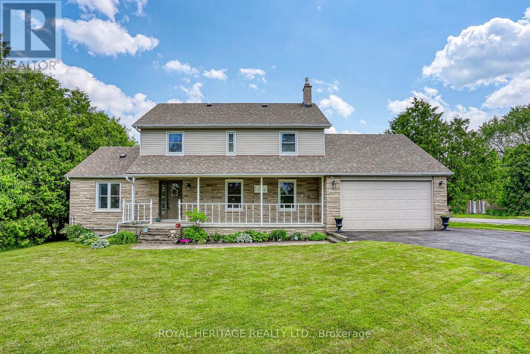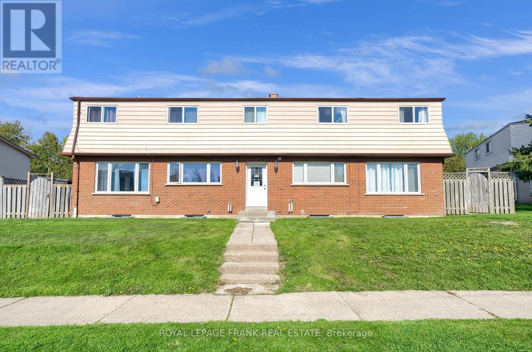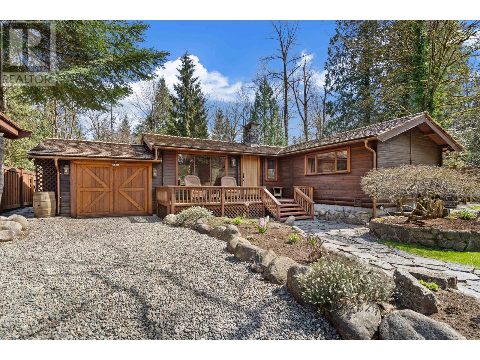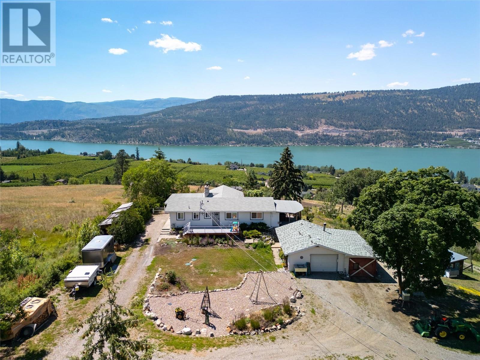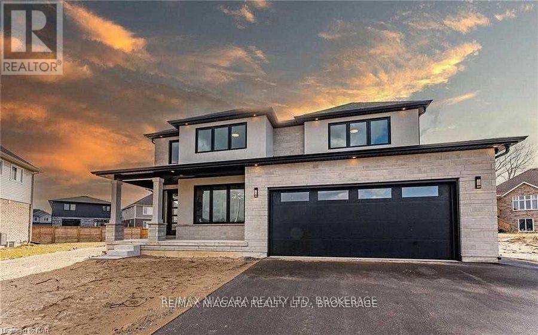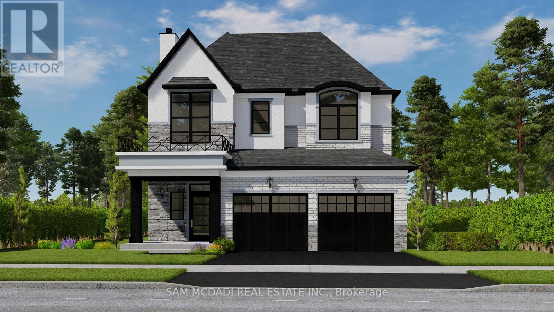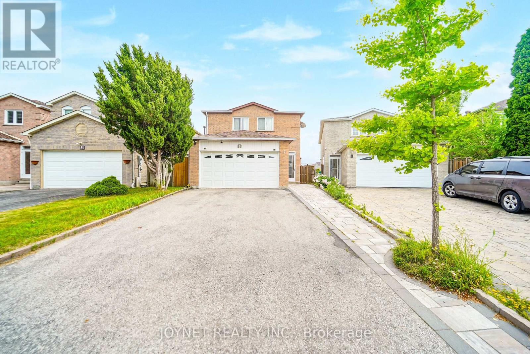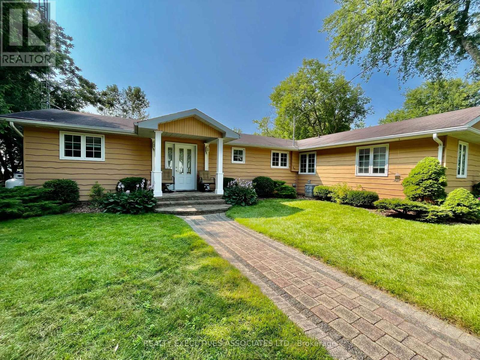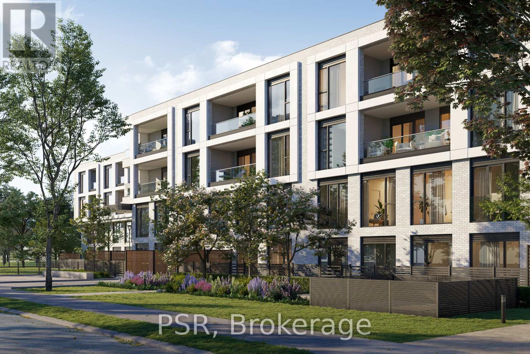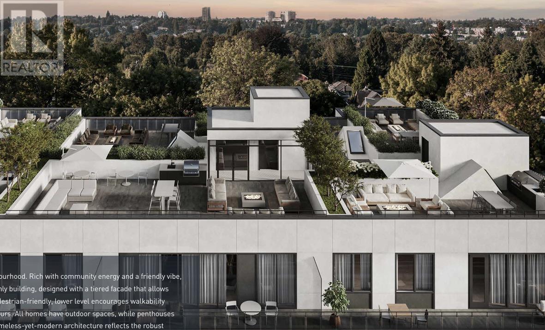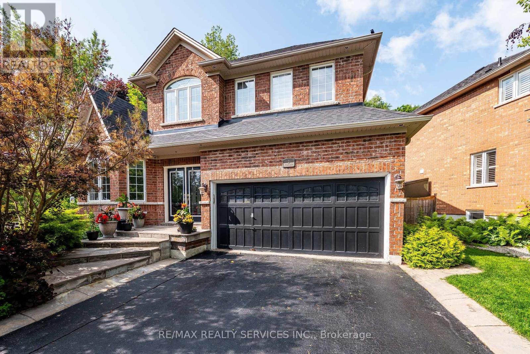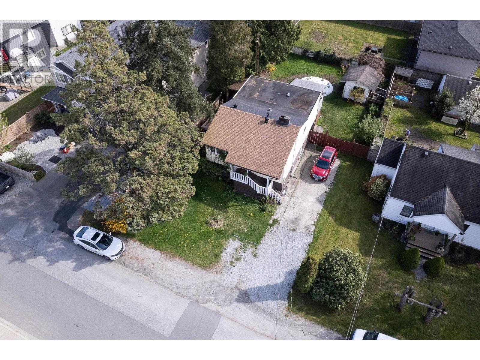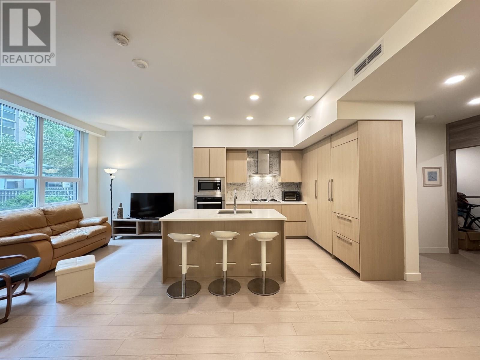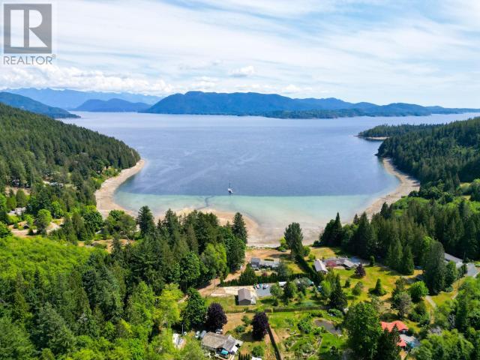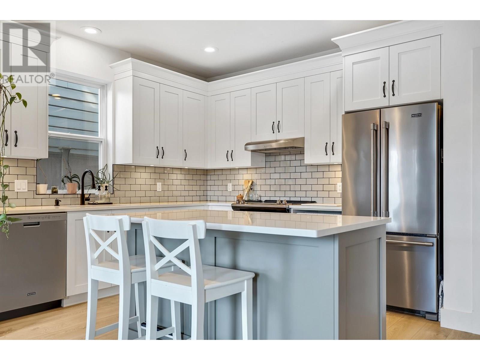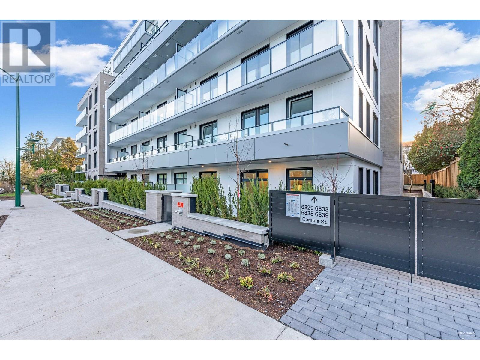19 Kirk Drive
Brampton, Ontario
Step into luxury and comfort with this exquisite 5+3 bedroom home nestled in a coveted neighborhood. It has upgraded, new oak staircase and hardwood flooring flows seamlessly throughout the house, renovated kitchen featuring sleek tiles, stainless appliances, and ambient pot lights, upgraded washrooms with standing showers. Beautiful 3 bedroom Basement with spacious one studio apartment which has full washrooms with Jacuzzi tub and 2 bedroom basement. 2 separate laundry one at main level and another Basement. Close to school ,plaza ,transit . Basement has good rental potential and separate enterance. (id:60626)
Century 21 Legacy Ltd.
701 5850 Balsam Street
Vancouver, British Columbia
Spacious Kerrisdale Condo Awaiting Your Vision! Presenting Unit 701 at The Claridge: a substantial 1644 square ft residence featuring 2 bedrooms, a versatile den, and 2 bathrooms. Benefit from the convenience of 2 parking stalls and a dedicated storage locker. With only two suites per floor, this is a unique opportunity to create your perfect Vancouver home. Bring your renovation ideas and transform this space! Walking distance to recreation shopping and dining. Meas. Approx. Buyer to verify if deemed important. Note some pictures show virtual staging. Showing by Appointment. (id:60626)
Royal LePage Westside
18521 County Road 19 Road
South Glengarry, Ontario
OPEN HOUSE JUNE 19th 5pm-7pm. There are homes that simply leave you speechlessand this is one of them. Perched gracefully on a hilltop along picturesque County Road 19, this executive-style residence offers 3 bedrooms, 4 bathrooms and over 2,500 square feet of exquisitely finished living space, where no detail has been overlooked and every inch reflects quality and pride of ownership. From the moment you arrive, youll be captivated by the curb appealenhanced by a high-end metal roof, manicured landscaping, and an elevated setting. Step inside to discover a home thats as luxurious as it is functional. The custom-designed kitchen is a showstopper with premium appliances, quartz countertops, and a massive walk-in pantry complete with its own prep zoneideal for entertaining or everyday ease. The living spaces are flooded with natural light thanks to updated windows and include a stunning 3-season sunroom that invites you to relax and soak in the views. All four bathrooms have been stylishly renovated, and the primary suite offers true retreat vibes with dual walk-in closets and a spa-inspired ensuite featuring a freestanding soaker tub and an oversized walk-in shower. Downstairs, the finished basement goes above and beyond with a sprawling rec room, a third bathroom complete with a sauna, and space for a fourth bedroom or home gym. The home also boasts an updated heating system, central air conditioning, and a Generac generator for ultimate peace of mind. Step outside into your private resortfeaturing a saltwater inground pool, Arctic Spa hot tub, extensive stonework, and a massive outdoor kitchen built for hosting in style. A heated attached double garage and an impressive 48x24 detached garage ensure ample space for vehicles, hobbies, and storage. This immaculate property is a rare blend of elegance, craftsmanship, and everyday comfort. (id:60626)
RE/MAX Affiliates Marquis Ltd.
451 Sandmere Place
Oakville, Ontario
EXCEPTIONAL BUILD OPPORTUNITY ON SANDMERE PLACE! Unlock the full potential of this prime 64' x 117' lot (approximately 0.17 acres), ideally situated in one of West Oakville's most desirable pockets. Nestled on a quiet street undergoing a stunning transformation of custom built luxury homes, this property offers a rare opportunity to design and build the residence of your dreams from the ground up. Zoned RL3-0, the lot provides generous development potential, making it ideal for an upscale home tailored to your unique lifestyle. The neighbourhood is known for its family-friendly charm, with top-rated schools, parks, shopping, and the lake nearby. Whether you're a builder, investor, or future homeowner, this is an incredible chance to create something truly exceptional in a high-demand Oakville location. Opportunities like this are rare - don't miss your chance to make your mark on Sandmere Place! (id:60626)
Royal LePage Real Estate Services Ltd.
811 Third Concession Road
Pickering, Ontario
**Country Living in the City!!! Welcome to the best of both worldsspace, privacy, and tranquility on a beautifully maintained 1/3-acre lot, just minutes from shopping, amenities, and highway access. This 4-bedroom detached home offers a bright and spacious main floor layout with two walkouts to a large deck, perfect for entertaining or enjoying peaceful views of the expansive backyard. Upstairs, you'll find four generously sized bedrooms, ideal for families or guests. The recently finished basement features a large open-concept rec room with a built-in bar, perfect for relaxing or hosting. Additional highlights include ample storage, a large cold cellar, and a true sense of warmth and comfort throughout. Extras include all appliances and all gym equipment located in the basement. A rare opportunity to enjoy the charm of country living without sacrificing city conveniencedont miss out! (id:60626)
Royal Heritage Realty Ltd.
1 Kennedy Boulevard
New Tecumseth, Ontario
Introducing a rare opportunity to own the only corner River Maple model ever built in the Treetops community of Alliston. This exceptional 4+2 bedroom, 5-bathroom home offers over 4,200 sq ft of finished living space, including a permtted 2-bedroom basement apartment with ensuite laundry that was meticulously construced by the builder. Perfect for multigenerational living or generating rental income. Situated on a premium lot, the property boasts quality upgrades and accommodates parking for more than 8 vehicles.Step into a sunlit, open-concept layout featuring soaring ceilings, a chefs kitchen with granite countertops and stainless steel appliances, and expansive living and dining areas designed for both comfort and entertaining. Large windows flood the home with natural light, creating a warm and inviting atmosphere. Located in the heart of the Treetops master-planned community, residents enjoy access to over 7 kilometers of walking and biking trails, a 7-acre park with splash pads, and proximity to top-rated schools, shopping centers, and recreational facilities. Golf enthusiasts will appreciate the nearby Nottawasaga Inn Resort and Woodington Lake Golf Club, offering premier golfing experiences. Commuters benefit from easy access to Highway 400 and the Bradford GO Station, ensuring seamless travel to Toronto and surrounding areas. Whether you're an investor seeking a high cap rate, a family desiring ample space, or someone looking for a home that combines luxury with functionality, 1 Kennedy Blvd delivers on all fronts. This vacant property is move-in ready and poised to become your dream home. (id:60626)
Century 21 B.j. Roth Realty Ltd.
377 Linden Street
Oshawa, Ontario
Excellent Investment, Well Maintained, Close To 401 And All Amenities. AAA Tenants, Fully Occupied, 10 Bedroom 4 Plex. Two- 2 Bedroom Units And Two 3 Bedroom Units Are Town House Style. Each Unit Has Full Basement , Front Door Access In A Central Hallway And Back Door Access To Their Own Backyard/Fenced Patio. They Are All Separately Metered. Tenants Pay Their Own Utilities Hydro&Gas. (id:60626)
Royal LePage Frank Real Estate
13366 233rd Street
Maple Ridge, British Columbia
A rare gem on the North Alouette River-this 2 bed, 1 bath log home sits on a beautifully manicured ¼ acre. Vaulted ceilings, oversized windows, and wood French doors open to a large deck with stunning river views. A feature stone fireplace anchors the living room, while the kitchen impresses with a high-end, vintage-style stove and fridge. Enjoy quiet mornings in the custom gazebo with swing, or entertain by the stone patio and firepit. Meticulous landscaping, winding stone paths, and private stairs to the river´s edge complete this tranquil, storybook setting. A must-see! (id:60626)
Stonehaus Realty Corp.
14024 Talbot Road
Lake Country, British Columbia
Lake view acreage with an incredible amount of potential for hobby farm enthusiasts! 3-acres of established gardens, bee hives & a chicken coop, create a self-sustaining paradise. The home features a spacious & airy living room which flows seamlessly to a deck space offering panoramic lake views of both Wood & Kalamalka Lake. The three bedrooms are fantastic for a family or hosting guests! Discover the versatility & exciting potential of the 1500 square foot Quonset (secondary dwelling) on this unique acreage, complete with a summer kitchen, storage & living spaces. Whether you're looking for functional space to expand your farm's operations or a creative retreat, this structure offers endless possibilities. The lower portion of the property is deer-fenced, offering protection for crops. The greenhouse is a gardener's delight, ensuring lush fruits & vegetables. The chickens bring in a steady supply of fresh eggs & create more potential income. The full-size industrial cooler adds to the convenience of potential hobby farm sales. As such, the property currently benefits from farm status property taxes. Watch the sunset over the west side of the lake in the evenings & relish in the peaceful privacy of this property. Living in the heart of Oyama, just minutes away from all essentials, yet enveloped in the tranquility of rural living. This property invites you to create the lifestyle of your dreams. Local Oyama amenities include OKF Grill, Gatzkes Orchard & the rail trail. (id:60626)
RE/MAX Kelowna - Stone Sisters
2782 Canadiana Court W
Fort Erie, Ontario
TO BE BUILT!! Crafted by the esteemed Tower Ridge Homes, welcome to this exquisite new build in the desirable community of Black Creek within the city of Fort Erie. This custom home combines luxury, comfort, and modern living with meticulous attention to detail. Key Features: Elegant Flooring: Enjoy the timeless beauty of hardwood and tile flooring throughout the main and second levels, Quartz countertops grace every surface, including the kitchen, bathrooms, and laundry room, rough-ins for an alarm system and central vacuum, custom-designed walk-in closet, Spa-Like Bathrooms: Indulge in the luxurious tile showers in both the ensuite and main floor baths. Outdoor Living: The oversized deck offers both covered and uncovered areas, perfect for entertaining or relaxing while enjoying the beautiful surroundings. Striking Exterior: The stone and stucco exterior is complemented by sleek black interior windows, offering a contemporary aesthetic. Modern Finishes: Glass railings on the stairs and a gas fireplace in the living area add to the home's modern charm. Convenient Features: A paved driveway ensures ample parking and ease of access. Optional Upgrades: Heated Garage: Keep your vehicles warm and protected with an optional heated garage. In-Ceiling Speakers: Enhance your home with an integrated sound system for an immersive audio experience. Security Enhancements: Upgrade to include cameras and a DVR for added peace of mind. Garage Flooring: Opt for polyaspartic floor coating in the garage for a sleek, durable finish. Outdoor Enhancements: Include a sprinkler system and landscape lighting to maintain a lush, well-lit yard. In-Floor Heating: Experience ultimate comfort with optional in-floor heating. This exceptional home offers a unique blend of luxury, style, and functionality. Don't miss the opportunity to make it yours. Experience the craftsmanship and quality that Tower Ridge Homes brings to every build. (id:60626)
RE/MAX Niagara Realty Ltd
Lot 2 - 18 Linden Lane
Grimsby, Ontario
Welcome to Hillside Manors an exclusive new custom home site, nestled at the base of the beautiful Niagara Escarpment on a Remarkable Quite Cul-De-Sac in Desired Pocket of the Charming & Quaint Town of Grimsby by Established Custom Builder, Cretaro Homes. Consisting of *ONLY 5* Detached Homes to be Built Offering 2 Storey & Bungalow Design Options. The Superb Location & Homes Deliver the Perfect Blend of Modern Design Living & Home Finishings with the Natural Beauty & Tranquility of the Surrounding Landscapes. Opportunity to Custom Tailor Your Design & Material Finishing Preferences to suit Your Needs. Whether you envision modern contemporary, transitional, farmhouse or classic traditional designs nestled in the superb location the possibilities are endless. The Homes Offer Beautiful Exterior Elevation Designs incorporating a Variety of Quality Building Materials. Interior Design Layouts Provide a Modern Open Concept Living Style, 2 Car Garages, Spacious Rooms, 9ft Main Floor Ceilings, Lovely Gourmet Kitchens Offering Various Colours & Door Style Designs, Kitchen Islands, Granite/Quartz Tops, Blend of Hardwood, Ceramic and Broadloom Flooring Options, Modern Millwork & Hardware Options, Contemporary Lighting & Plumbing Fixtures, Glass Enclosed Showers, Pot Lights a Full Open Basement with Cold Room & More. Hillside Manors will Deliver Stunning Homes in a Truly Amazing Location. Enjoy Escarpment Views, Scenic Trails, Wineries, Local Farms, Enjoy Water Sports along the Beaches & Beautiful Waterfront Trails & Parks, Marinas, Conservation Parks, Great Schools, Boutique Local Shops & Restaurants, Major Shopping Centres & Steps to Picturesque and Charming Downtown Centre. Ideal for Commuters with Quick Access to QEW Highway & Easily Access the Niagara Region & GO Station Options into Toronto & Future Grimsby GO station nearby. Just a Wonderful Place to Call Home. Don't miss this opportunity to be part of a community that values nature, history, and a high quality of life. (id:60626)
Sam Mcdadi Real Estate Inc.
7 Jaffray Road
Markham, Ontario
Stunning Executive Home with 3 Spacious Bedrooms, Each Featuring Its Own 3-Piece Ensuite, Situated in the Highly Sought-After Milliken Mills East Community. This rare, impeccably maintained property welcomes you with a charming garden, a generous backyard, and an open-concept layout filled with natural light. The bright and airy family room boasts a gas fireplace, and the modern kitchen offers a breakfast area along with upgraded cabinetry, countertops, and back-splash. Step out into the expansive backyard ideal for entertaining, barbecues, and family gatherings. All bedrooms include functional closets and ample space. The professionally finished basement features two additional bedrooms, a 3-piece bathroom, and a large recreation room. Prime location with strong rental potential! This turnkey home offers a perfect blend of comfort, elegance, and convenience. Walk to top-ranked schools (Milliken Mills & Father McGivney with IB programs), parks, Costco, Pacific Mall, Markville Mall, community centers, restaurants, and more. Quick access to Highways 404/407, GO Transit, TTC, and YRT. (id:60626)
Joynet Realty Inc.
22 Lakeview Boulevard
Kawartha Lakes, Ontario
Summer is Here on about the best stretch of Lake Scugog ! Launch your boat or Seadoo and park it at the 8 x 48 Naylor tower dock, in front of this wood sided Viceroy bungalow sitting on the north shore. One level living, offering 3 bedrooms, 1 1/2 baths, eat-in kitchen, dining/living room combo and family room. Forced air propane furnace plus fireplace, Central Air, multiple walkouts to deck, patio, yard & waterfront. Crawl space is clean, dry & functional at approx 4 ft high. Water filter system on the artesian well. The tree/shrub lined property provides privacy and space for family and friends. Beautiful views from the large deck suitable for entertaining. Use the lake water pump to water gardens & lawn or wash your vehicle. Double, detached garage, shed, truck body for storage. This one has a little of everything for year round living, simple living or enjoyment as a get away cottage. (id:60626)
Realty Executives Associates Ltd.
3213 Beach Avenue
Innisfil, Ontario
QUIET LOCATION, EXPANSIVE LOT, REGISTERED ADU, & CAREFULLY CURATED UPDATES! Tucked away on a quiet street, just moments from the stunning shores of Lake Simcoe and Innisfil Beach, this raised bungalow is truly a masterpiece. A short drive from Friday Harbour Resort, you'll have access to an incredible array of amenities, including a golf course, marina, waterfront dining, shopping, and recreational options that make every day feel like a vacation. Sitting on a spacious 60 x 214 ft lot surrounded by mature trees, the private backyard is perfect for unwinding, complete with an updated composite deck, a fire pit area, and a convenient shed. The home stands out with its striking curb appeal - distinctive rooflines, a stone and vinyl exterior, and a welcoming front door. A paved driveway leads to a triple garage, providing ample storage and space for parking or your favourite projects. Inside, this meticulously maintained home showcases thoughtful updates and lasting appeal, with every room designed for comfort and functionality. The open-concept main level is ideal for entertaining, featuring a stunning kitchen with rich cabinetry, granite countertops, stainless steel appliances, a stylish backsplash, an island for extra prep space, and a garden door walkout. The combined living and dining areas flow seamlessly, while the expansive upper-level family room above the garage provides even more space to unwind. The primary bedroom offers a walk-in closet and a luxurious 4-piece ensuite. Both main floor bathrooms boast elegant granite-topped vanities for a sophisticated touch. Downstairs, the finished basement is a registered 1-bedroom accessory dwelling unit with its own separate entrance, offering the perfect opportunity for potential rental income or privacy for guests. With a separate laundry area for both upper and lower living spaces, this #HomeToStay truly has it all: style, functionality, space, and a tranquil location that can't be beat. (id:60626)
RE/MAX Hallmark Peggy Hill Group Realty Brokerage
3619 Concession Road 1 Road
Alfred And Plantagenet, Ontario
Discover your dream home on this picturesque 4.6-acre waterfront property! This charming 4-bedroom (plus den), 2-bath bungalow features 450 feet of waterfront w/ private beach and dock access along the Ottawa River. The bright, open-concept layout is perfect for entertaining, w/ gourmet kitchen boasting stainless steel appliances that overlooks the spacious living and dining areas. Relax in the family room w/ breathtaking river views or enjoy the serenity from the screened-in porch. The primary bedroom offers a walk-in closet, private deck, and plenty of natural light. A 2nd spacious bedroom completes the main level, while the fully finished basement includes two additional bedrooms (one w/ large walk-in), full bathroom + cozy sitting & rec rooms. This property also features a secondary home, ideal for rental or a B&B opportunity. W/ ample parking and an oversized 2-car attached garage, this idyllic retreat combines comfort and investment potential. (id:60626)
Exp Realty
206 - 200 Keewatin Avenue
Toronto, Ontario
Welcome to this stunning 1+1 bedroom suite in the exclusive Keewatin community - Midtown's hottest new boutique building - where modern luxury meets natural tranquility. Offering 867 square feet of refined living space, this beautiful home is nestled on a tree-lined corner in Midtown Toronto. A private terrace extends your living space outdoors, perfect for relaxing or entertaining. The open-concept layout and floor-to-ceiling windows create a seamless flow, filling the suite with abundant natural light. Keewatin's bold contemporary architecture perfectly complements the charm of the vibrant Yonge & Eglinton neighbourhood. With Sherwood Park, top schools, and a lively dining scene just moments away, urban living has never felt so effortless. Plus, with the upcoming Eglinton Crosstown LRT, you'll enjoy even greater connectivity to the heart of the city. (id:60626)
Psr
603 2268 E Broadway
Vancouver, British Columbia
RARE ASSIGNMENT OPPORTUNITY AT LINX: 2 Bed + Flex/2 Bath NW Corner PENTHOUSE with PRIVATE ROOFTOP PATIO! LINX is a boutique 6-storey building in Grandview-Woodland, just blocks from Commercial Drive & Skytrain. The thoughtfully designed home features 913 SQFT of interior space, a 255 SQFT balcony AND a private rooftop patio (440-522 SQFT). Enjoy over-height ceilings, floor-to-ceiling double-pane windows, quartz countertops, and fully integrated European appliances. Use of one EV-ready parking stall and bike locker included. Amenities include a common rooftop terrace with BBQ & fire pit, secure parcel system, co-working lounge, bike elevator, garden plots, and children's play area. Estimated completion Fall/Winter 2025. Reach out to learn more! (id:60626)
Oakwyn Realty Ltd.
2 Putney Road
Caledon, Ontario
Step into luxury with this stunning 3 bedroom home located in prestigious Caledon East! Featuring soaring 10-ft ceilings on the main floor and an impressive 18-ft great room, complete with an elegant gas fireplace. The custom kitchen boasts granite countertops, built-in appliances, and a seamless blend of style and functionality. Enjoy breathtaking views as this home backs onto a serene ravine lot with a lush forest backdrop. The fully finished basement offers additional living space, while the stamped concrete rear patio is perfect for outdoor entertaining. Hunter Douglas automatic blinds are installed throughout for added convenience, and in ground water sprinklers included as well! Located near Caledon Trails and the upcoming Caledon East Community Centre, this home combines luxury living with a prime location! (id:60626)
RE/MAX Realty Services Inc.
20616 113 Avenue
Maple Ridge, British Columbia
Investment property in growing neighbourhood of Hammon in West Maple Ridge. Desirable multi-family, re-development all around, nice lot with well maintained 4 bedroom home, very livable. Potential to purchase with home next door for total of a 120x120 site. Close to school, transit, shopping, golf course, and golden ears bridge. Great tenants would like to stay! (id:60626)
Royal LePage - Brookside Realty
8180 Nunavut Lane
Vancouver, British Columbia
Luxurious "W1" by Concord Pacific in Cambie & Marine hub. Premier schools, supermarkets, golf course, shopping, restaurants, movie theatre & Canada Line at your doorstep. This quiet concrete 2-level townhome features 2bed+den layout with sleek design, timeless quality & functionality, equipped with A/C, wide plank flooring, gourmet kitchen with marble tile backsplash, Grohe fixtures, integrated Miele appliances, deluxe bathrooms with marble tiles, custom-crafted millwork with built in closet organizers. Enjoy the comfort & security of full time concierge and amenities including grand banquet hall & lounges, garden, touchless car wash, meeting/party/karaoke room & gym etc. $143,000 below tax assessment value, don't miss this chance to live with ease in the prestigious Vancouver West Side. (id:60626)
Royal Pacific Realty Corp.
2241 Roberts Road
Powell River, British Columbia
European Flair and Elegance best describe this 3.5 acre oasis. The Beach is across the street accessing Thunder Bay in the Mighty Jervis Inlet of BC's incredible Sunshine Coast. Elegance and Sophistication welcome you through Iron Gates. Lovely seating amid Rhododendrons, exotic grasses and evergreens, a creek runs through, ponds are filled with water lilies... having tea in the garden becomes an event, a glass of wine in the evenings will leave you breathless as you realize you are living in one of the most beautiful places on the planet and are lucky enough to be in Canada. 2 living areas with a possible third living space, suggest this to be a family compound. The studio, which was custom built for the Artist Niepo, offers light, bright and dramatic spaces with a wood fireplace for ambience and separate bedroom and bath. The up and down living space off the studio has a total of 5 bedrooms and 2 baths. The perfect hobby farm guest ranch, ALR zoning. (id:60626)
2% Realty Pacific Coast
5681 47a Avenue
Delta, British Columbia
Charming and spacious 1,842 square ft home in a well-maintained complex. This 3 bedroom, 3 bathroom residence features an open floor plan, large windows, and a sunny west-facing patio off the family room. Quality finishes include 9' ceilings, quartz countertops, stainless steel appliances, gas stove, rich cabinetry, custom millwork, and laminate flooring. Enjoy a fully fenced yard, detached garage, and bonus storage. Ideally located in a quiet, family-friendly Ladner neighborhood - just steps to schools, transit, restaurants, and all amenities. (id:60626)
Sutton Group Seafair Realty
4212 Powderhorn Crescent
Mississauga, Ontario
Welcome to 4212 Powderhorn Crescent. A Turnkey Gem in Sawmill Valley, Step into this beautifully upgraded detached home nestled on a rare pie-shaped lot in the heart of Sawmill Valley one of Mississaugas most coveted and family-friendly neighbourhoods. Thoughtfully updated with over $150,000 in quality improvements, this home offers both style and functionality with a private entertainers backyard, a large deck off the living room, and a unique side patio perfect for outdoor hosting or quiet relaxation. Ideally located near top-ranked schools, University of Toronto Mississauga, Credit Valley Hospital, Erin Mills Town Centre, and scenic Sawmill Valley Trail. Enjoy quick access to Highways 403, QEW, 401, and GO stations, making commuting a breeze. Whether you're a first-time home buyer, looking to upgrade, or need space for a multi-generational family, this home offers the flexibility and layout to suit your lifestyle. Key Features & Upgrades: Fibreglass Front Door (2022), Engineered Hardwood Flooring & Recessed Lighting (2022), Custom Accent Wall & Floating Shelves in Living Room (2022), Full Interior Paint, New Baseboards & Doors (2022), Upgraded Kitchen: Painted Cabinets & New Faucet (2022), Smart Samsung Refrigerator with Built-In Screen(2023), Bosch Dishwasher (2025), Washer & Dryer (2024), Custom Closet & Renovated Ensuite in Primary Bedroom (2022), Backyard Sodding & Automatic Retractable Awning (2022), Water Softener(2023), Furnace & A/C (2023), Driveway & Garage Painted (2025). This is a rare opportunity to move into a truly turnkey home in a mature neighbourhood that offers everything for growing families. Experience quality, comfort, and convenience all in one place. Shows 10/10! (id:60626)
Housesigma Inc.
RE/MAX Real Estate Centre Inc.
109 6859 Cambie Street
Vancouver, British Columbia
Location!!! Brand new CORNER UNIT 2 Bedroom on the side, 2 Bath + DEN functional layout with 300sf private patio on ground level. Concrete building with Air-Conditioning, contemporary wide plank hardwood flooring, and Bosch appliances. Close to everything, step away to sky train, restaurants, shopping malls, library, community Centre, schools, grocers, banks, parks and Langara Golf Course. School catchment: Churchill Secondary, Dr Anna B Jaimeson Elementary and Langara College. Easy to show, find your home here! (id:60626)
Youlive Realty

