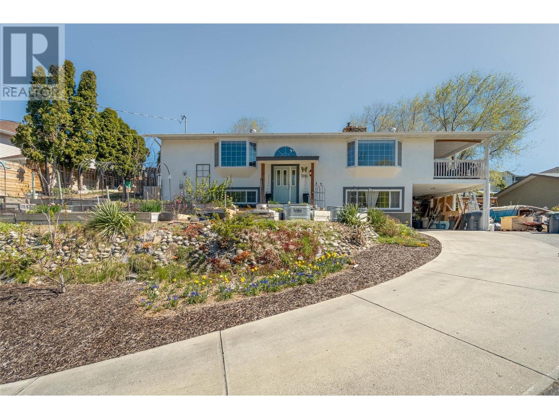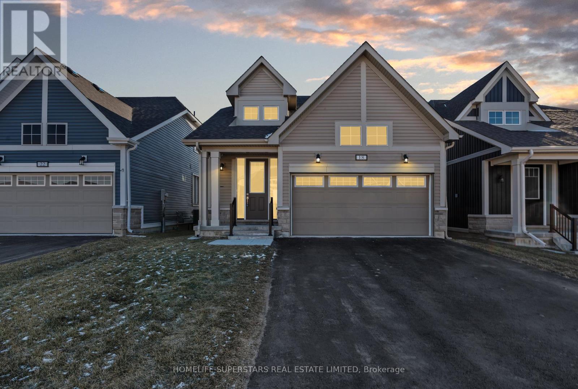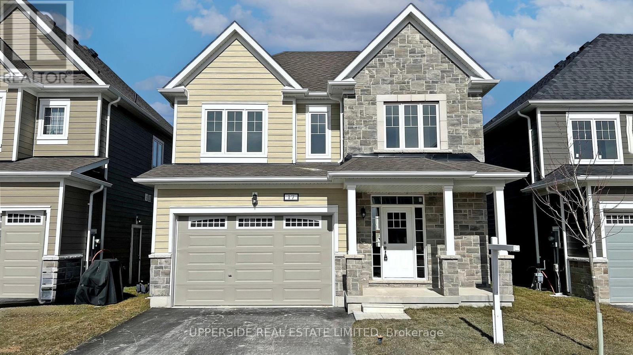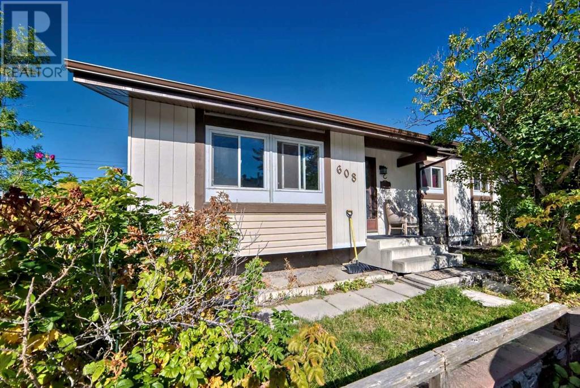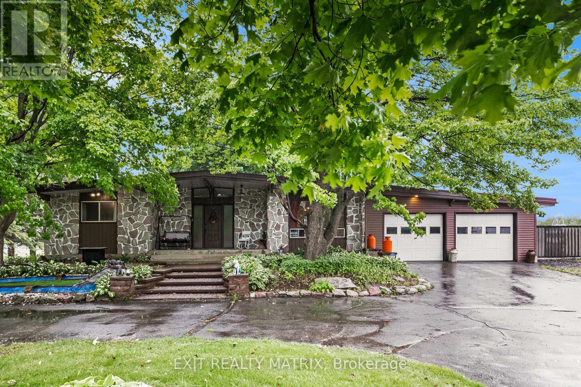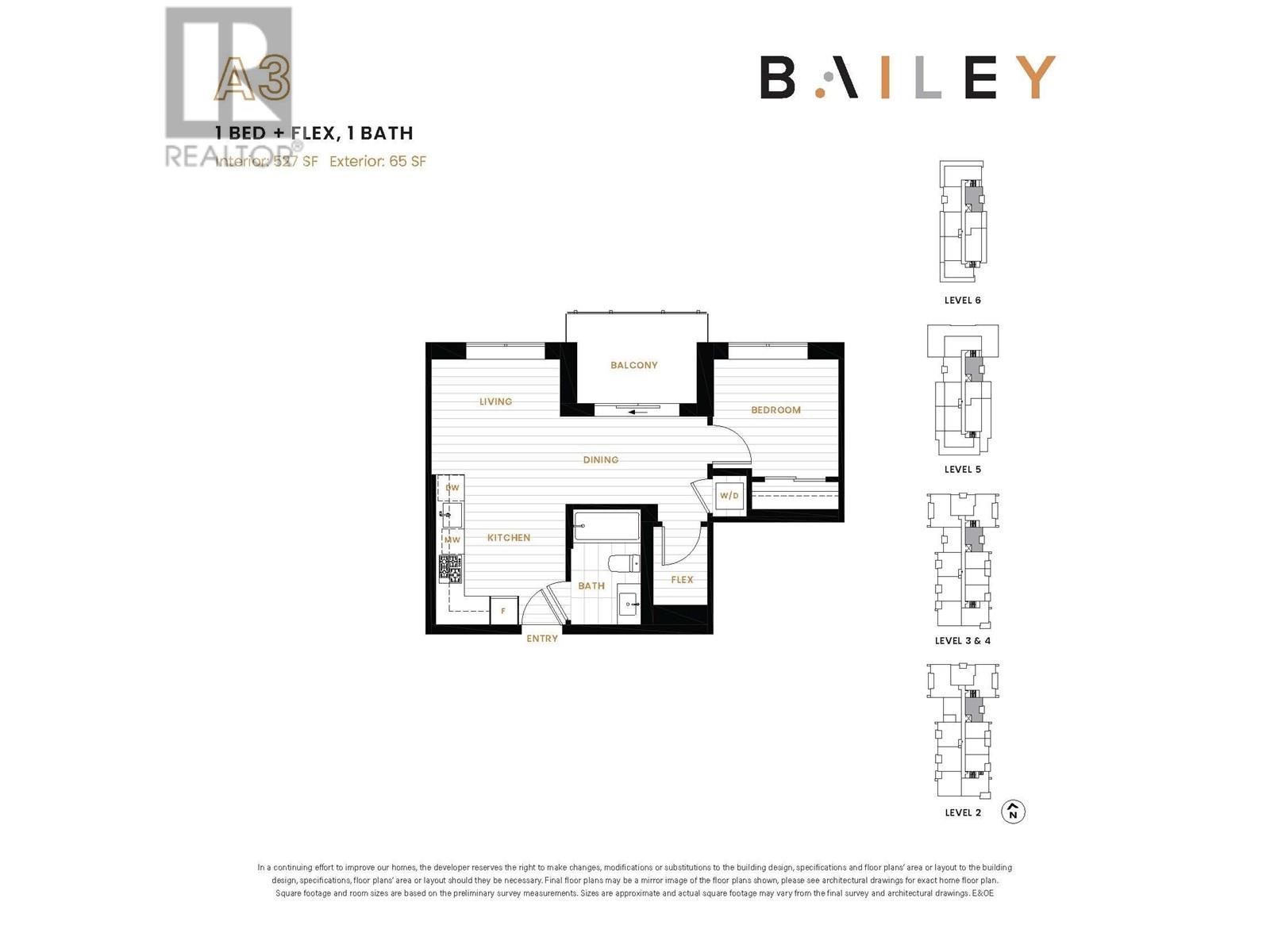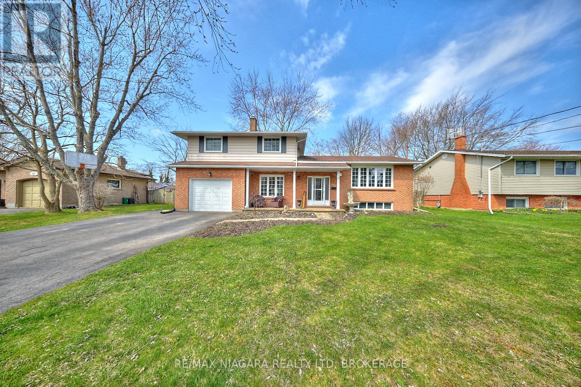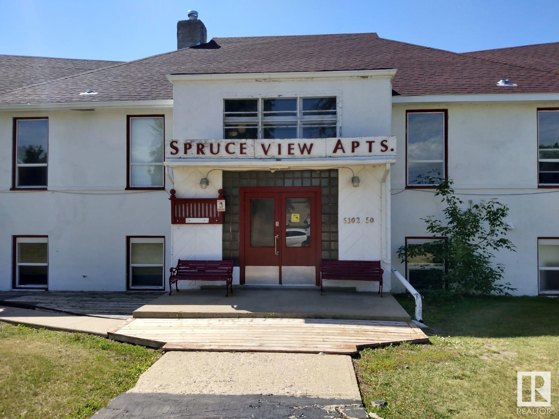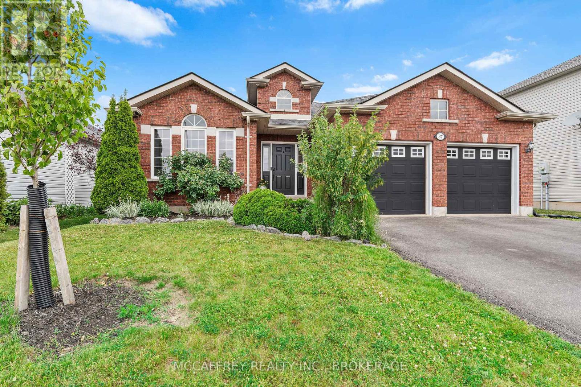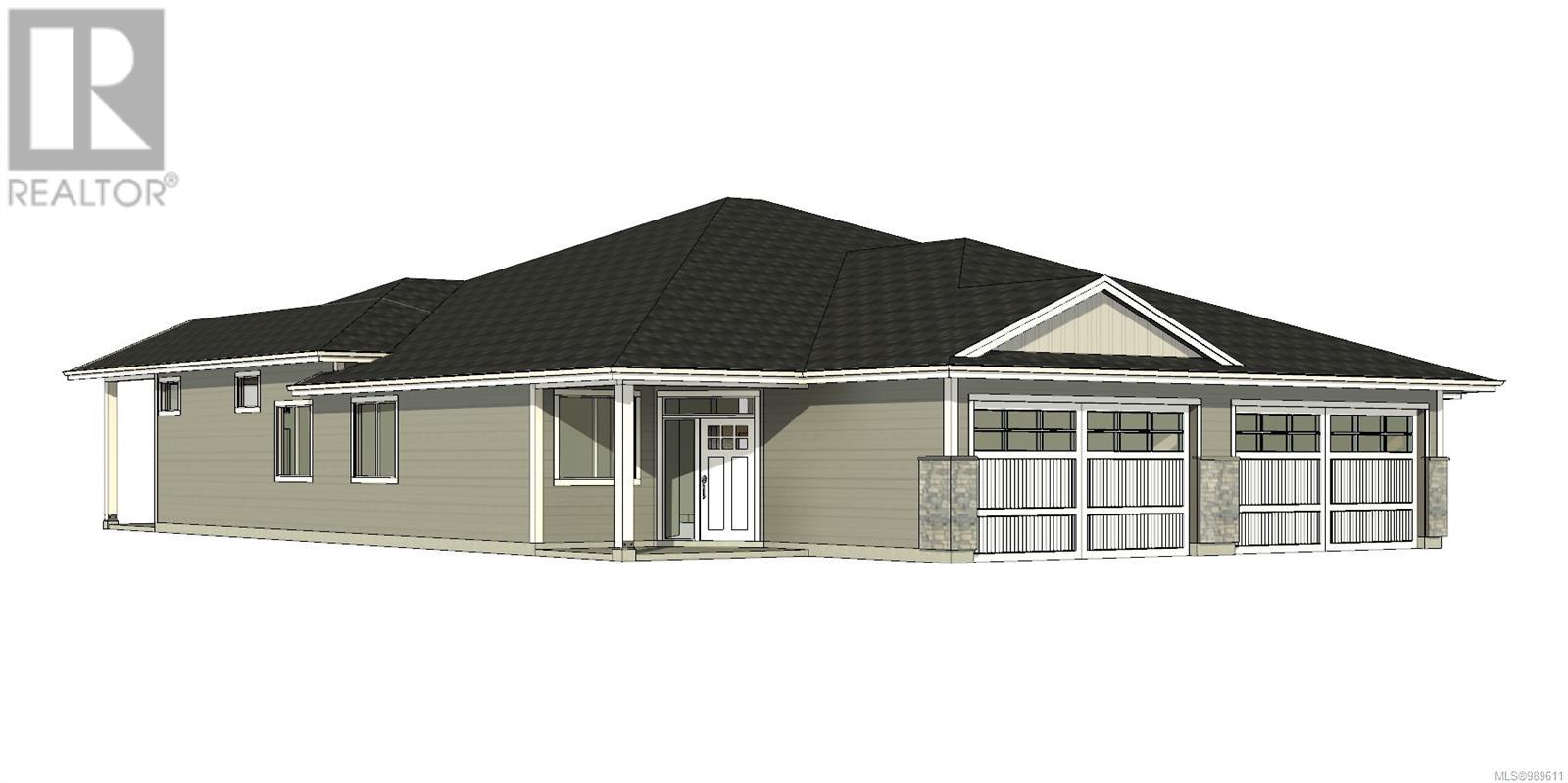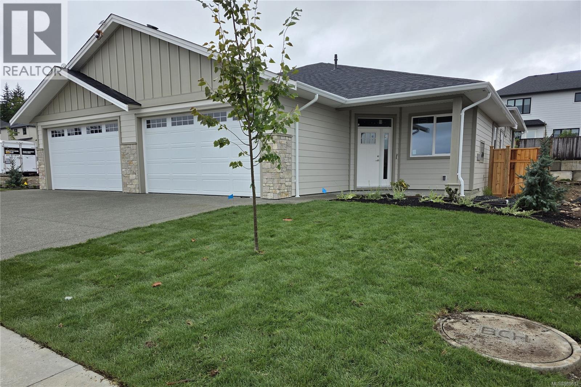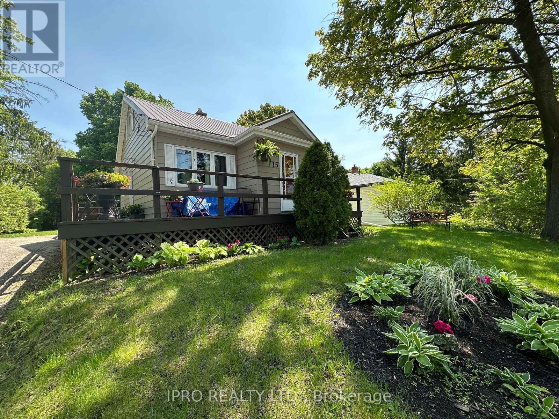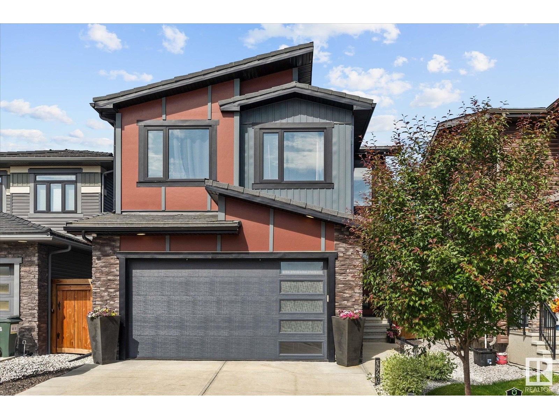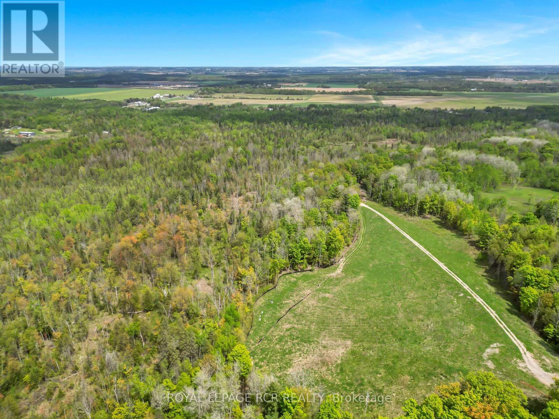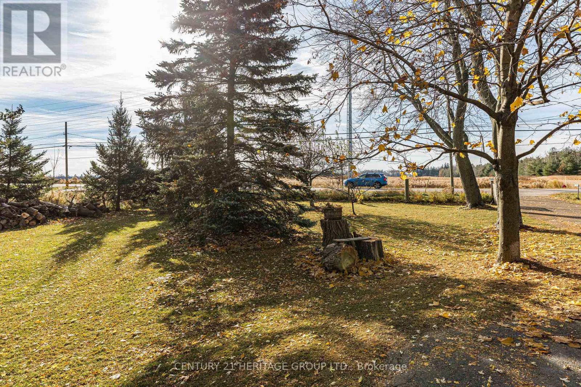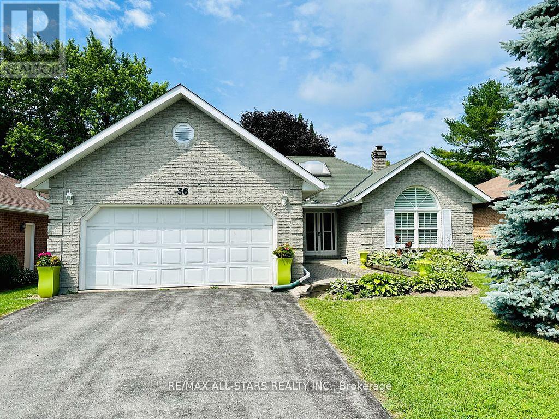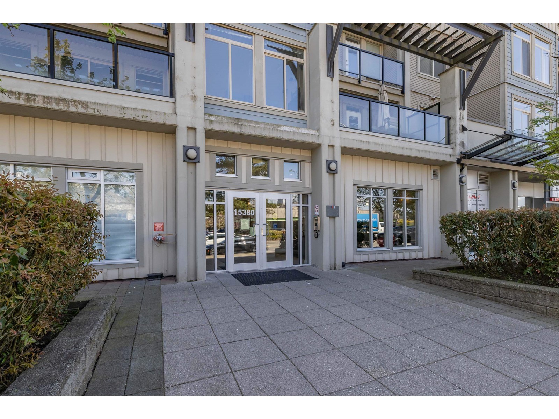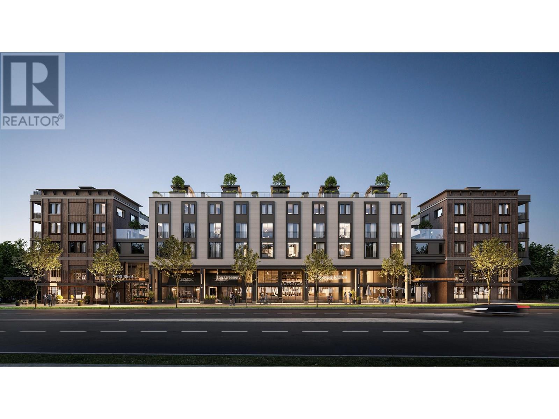6743 Meadows Drive
Oliver, British Columbia
Charming Family Home on a Spacious Town Lot! This 3 bed, 3 bath beauty sits on a generous .28-acre lot with loads of privacy, big patios, and views—ideal for family life and entertaining. The updated kitchen features a farmhouse sink and fresh finishes, adding just the right touch of country warmth. Bathrooms and flooring have been tastefully upgraded, so you can move right in and make it your own. Cozy up with the woodstove on chilly winter nights, and enjoy the convenience of central vac throughout. Outdoors, you’ve got garden beds, space to spread out, and you're just steps to schools, recreation, and scenic walking trails. The perfect blend of charm, function, and location—don’t miss this one! (id:60626)
RE/MAX Wine Capital Realty
1908 - 55 Regent Park Boulevard
Toronto, Ontario
Welcome to One Park Place! You'll love the glorious expansive sunset and Toronto skyline/CN Tower views from this urban oasis! Fresh, clean, neutral decor throughout this split-plan, 2-bdrm, 2 bath unit. Updates include upgraded kitchen cabinetry and Maytag D/W (2023), new Electrolux washer (2022) and light, easy-care laminate flooring (2021). Both bedrooms are full-size, with double closets and own bathroom, ideal for guests or work from home accommodations. Conveniently situated in the heart of the city with easy access to the DVP from Dundas St E. Transit and bikeshare are at the door while being walking distance to four streetcar lines (506/505/504/501). Shops and restaurants are a quick stroll. Be sure to see all the photos and virtual tour - the amenities are incredible: 24-hr concierge, squash/basketball court, games room, gym/exercise, rooftop terrace and BBQ area, business centre, billiards room, party room, and entertainment and mixer lounges. Garden plots are available for those who want to enjoy growing their own fruits and veggies! This is definitely a place to call home. You'll love living in the heart of the city - ideally located walking distance from Cabbagetown, Riverside and Leslieville neighbourhoods, TMU, Yonge subway, the Eaton Centre, endless restaurants, Distillery District, St. Lawrence Market, and all the great venues and events Toronto offers. Amazing walk score of 98, transit score of 94 and biker's score of 99! (id:60626)
Real Estate Homeward
18 Oakmont Drive
Loyalist, Ontario
Discover luxury and serenity in this newly constructed 1,646 sq. ft. Blackburn model bungaloft by Kaitlin Corporation, nestled in the prestigious Loyalist Country Club community in Bath, Ontario. Situated on a premium lot backing on to the pond ( conservation) and trail access with no homes behind give you a privacy you deserve, this 4-bedroom, 3-bathroom home features a modern open-concept layout with 9 ft ceilings, a bright south-facing great room, and an elegant kitchen with quartz countertops and stainless steel appliances. The living and dining area showcase soaring cathedral ceilings and large picture windows that flood the space with natural light, opening onto a rear deck with scenic views of the municipal pond. The main floor also boasts a primary suite with a walk-in closet and ensuite besides another bedroom/ office with 3 pc washroom. The upper floor offers two rooms , washroom and a loft adds space for an office or family area. Enjoy a rear deck, property , surroundings, and Country Club membership valued 20k. This home offers a resort-like lifestyle, combining modern amenities with natures tranquility. Don't miss the chance to own this exquisite property in a sought-after community! The basement is untouched and waiting for your creatives skills to convert into in-law suite, recreation room etc. For your peace of mind the home is under Tarion Warranty **EXTRAS** All Elf's, Fridge, Stove, Dishwasher, Washer and Dryer (id:60626)
Homelife Superstars Real Estate Limited
1213, 222 Riverfront Avenue Sw
Calgary, Alberta
Welcome to a large 2 bedroom + den apartment in the heart of Eau Claire market. This upscale high rise unit overlooks the Bow River with views to the North and East. Upon entering the unit the spacious laundry room awaits with ample storage. The kitchen is upper end with a sub zero fridge, gas stove, and SS dishwasher + microwave. Dark quartz counter tops along with darker wood cabinets. The living room has a gas fireplace, is larger in layout and has access to a huge patio. The patio is large for the building and has beautiful views of the downtown and specifically the Bow River. The master bedroom is large with dual cabinets along with a 5 piece ensuite. 2 sinks with quartz countertops plus a walk in shower. There is also a 2nd bedroom and a den that easily can be used as a bedroom. A 2nd 4 piece bathroom with quartz countertops, a tub/shower set up and consistent cabinets. The unit comes with 2 underground parking spots that are side by side and steps from the elevator. The complex has numerous amenities which include a main floor party room which can be reserved for party's. In addition, there is a fitness centre, steam room, and the building has 24hr concierge service. This unit also has its own storage locker which is located on the 5th floor of building A. The complex is steps to the river, bike paths, and the new and developing Eau Claire market with its own Green line stop. Rarely do units this well laid out ever come to market. (id:60626)
RE/MAX Real Estate (Mountain View)
17 Shapira Avenue
Wasaga Beach, Ontario
**Builder's Inventory** In highly coveted Georgian Sands Master planned community by Elm Developments. "The Wave" Model is a Bright Spacious and Fully Upgraded 3 bedroom family home. Pot lights through out, Spacious Foyer Oak Staircase with a Large Picture Window, Upgraded Railings with Metal Pickets, Vinyl Plank Floors through out, Quartz Countertops, Undermount Sinks, Upgraded Door & Trim Package. Upgraded Plumbing Package, Laundry with Uppers, Kitchen Valance , Pot & Pan Drawers, Pantry, Backsplash, Smooth Ceilings. Georgian Sands is Wasaga's most sought after 4 Season Community with Golf Course on site, just minutes from Shopping, Restaurants, the New Arena & Library, and of course the Beach! (id:60626)
Upperside Real Estate Limited
14926 24 Street Nw
Calgary, Alberta
Located within the popular new NW community of Ambleton, this fabulous Brand New Home is sure to impress. 9 Foot Ceilings and Luxurious Vinyl Plank Flooring sprawls through the Front Entrance into the Open Concept Kitchen, Dining and Living Room as well as the west facing main floor bedroom suite. QUARTZ countertops, Stainless Steel Appliances, GAS STOVE, FULL CEILING HEIGHT Cabinetry with Crown Molding and a good size Pantry Closet complete the modern Kitchen. A Spacious Dining Room and Living Room are great for Relaxing or Entertaining in. The upstairs features a center Bonus Room that Separates the Kids Rooms from the Parents' Master Bedroom. Plush Carpets cushion your Toes and Feet on the Upper Floor and Oversized Windows allow Sunshine to Beam into every room. There is a shared 4 Piece Bathroom and a large laundry room on this level as well. The Master/Primary Bedroom is Gigantic and can accommodate a King Size Bed with Night Tables and a Dresser or Two. There is also a walk-in Closet with a large window and a 4 Piece Ensuite Bathroom that completes this suite. Heading downstairs to the undeveloped basement, the Separate Entrance and stairs, 9 foot Ceilings, second Furnace, second Washer & Dryer Rough-ins, Bathroom Rough-Ins, Kitchen Rough-ins are conveniently placed for a future two bedroom basement development. The backyard comes with a double car parking pad, which can accommodate a future double detached garage. This east backyard amazing home is also conveniently located just minutes away from the schools, public transit and amenities, including Carrington Shopping Center, Creekside Shopping Center, Walmart, Beacon Hill Costco, and T&T Asian Supermarket. It also has quick access to the Stoney Trail Highway and the Deerfoot Highway. Whether you want to Live Up and Rent Down, lease out the entire house, or live with multiple generations, this is the perfect home for you. Don't miss out on this gorgeous home! Book your showings today! (id:60626)
Maxwell Capital Realty
608 Olympia Drive Se
Calgary, Alberta
Welcome to a TRULY ONE-OF-A-KIND opportunity in the heart of Ogden. A beautifully RENOVATED, INCOME-GENERATING bungalow on an INCREDIBLY RARE 22.87 metr EXTRA-WIDE lot, perfectly situated in a QUIET CUL-DE-SAC & backing directly onto GREEN SPACE, making this an EXCEPTIONAL FIND. This is more than just a home; it’s a LIFESTYLE UPGRADE and a SOUND INVESTMENT rolled into one. This exceptional property comes with a REGISTERED LEGAL suite (City of Calgary Legal Suite Registry, Sticker #1415), allowing you to QUALIFY FOR A MORTGAGE while REDUCING YOUR MONTHLY PAYMENTS through RENTAL INCOME. Whether you're looking to live in one unit & rent out the other, or seeking a TURNKEY INVESTMENT property, this home provides unmatched flexibility. The OPEN-CONCEPT LAYOUT features a CHEF-INSPIRED kitchen with a large GRANITE-topped ISLAND, complete with SOFT-CLOSE drawers perfectly sized for everything from utensils to pots & pans. CUSTOM DESIGNED with both FUNCTIONALITY & aesthetics in mind, the kitchen boasts UNDER-CABINET lighting, STAINLESS-STEEL appliances, a PULL-OUT pantry, TWO LAZY-SUSAN corner systems, & many FULL-EXTENSION PULL-OUT CABINET ORGANIZERS with SOFT-CLOSE slides. IT'S A SPACE WHERE COOKING, CONVERSATION AND CONNECTION COME NATURALLY. The rest of the main level continues to impress with SOFT-GREY LAMINATE flooring, a cozy ELECTRIC-FIREPLACE, a BUILT-IN SPEAKER SYSTEM, BUILT-IN VACUMM System & a sleek SUBWAY-TILE FEATURE-WALL. The ELEGANTLY RENOVATED MAIN BATHROOM is both beautiful & practical, featuring 24x24 ANTI-SLIP tiles, a detail that brings peace of mind. Additional updates to windows, roofing, plumbing, etc, ensures years of WORRY-FREE LIVING without the HASSLE or COST of IMMEDIATE RENOVATIONS. The LEGAL SUITE, with its own PRIVATE ENTRANNCE, is just as thoughtfully finished. Featuring BUILT-IN SPEAKERS, VACCUM-FLU system, a spacious OPEN-PLAN kitchen & a family room with OVERSIZED WINDOWS that flood the space with ABUNDANT NATURAL LIGHT, this suite inclu des TWO BRIGHT bedrooms & a STYLISH 5-PIECE bathroom. With generous ceiling heights, space feels OPEN & INVITING, NOT AT ALL LIKE A TYPICAL BASEMENT. FULLY FENCED backyard, ample on-site parking, & with no neighbours behind immediately, creates a perfect setting for entertaining, gardening, or simply unwinding in nature, a RARE LUXURY WITHIN CITY LIMITS. Whether you’re an INVESTOR, a MULTI-GENERATIONAL family, or simply someone seeking a TURN-KEY with potential, this property is a must-see. SAVE YOURSELF from RENOVATION-HEADACHES, RISING INFLATION, CONSTRUCTION COSTS & MONTHS OF DISRUPTION. Located in a well-connected, family-friendly area, close to shopping, schools, community hall, hockey arena, outdoor pool & Beaverdam Flats Park. The Bow River Pathway offers scenic walks & bike rides. 10+ nearby bus routes & the proposed LRT station ensures easy commuting. Plus, you're minutes from Deerfoot, Glenmore, Stoney Trails & only 15 minutes to downtown. Homes like this don’t come around often. Don’t miss out (id:60626)
Urban-Realty.ca
4866 County Road 17 Road
Alfred And Plantagenet, Ontario
Welcome to 4866 County Road 17, a beautifully maintained 5-bedroom, 2-bath bungalow offering the perfect blend of comfort, space, and outdoor enjoyment in the peaceful community of Alfred. From the moment you arrive, youll be charmed by the beautifully landscaped entryway with mature trees, lush greenery, and an inviting sense of privacy that sets the tone for relaxed country living. Step inside to a generous foyer that welcomes you into a bright and airy main floor. To the right, a spacious living room with a cozy gas fireplace provides the perfect place to unwind or gather with family. The adjacent kitchen is a chefs dream, featuring ample cabinetry, extensive counter space, a walk-in pantry, and a large island perfect for meal prep or morning coffee. The dining area is graced by a custom light fixture and offers patio access to the backyard, ideal for effortless indoor-outdoor living. The main level also includes a serene primary bedroom with a walk-in closet, a second bedroom, and a full bathroom. Downstairs, discover a versatile recreation space complete with a second gas fireplace, perfect for movie nights, games, or a home gym. Three additional bedrooms, including one with a custom-built bed frame, a full bathroom, and a laundry room complete the lower level, providing flexibility for families, guests, or work-from-home setups. Step outside into your personal oasis. The backyard features a stunning fenced-in 21' x 44' solar-heated, saltwater in-ground pool, as well as a firepit, and plenty of room for kids and pets to roam. Whether you're entertaining or relaxing, this backyard is built for making memories. Located in the heart of Alfred, a welcoming community known for its schools, bilingual charm, scenic trails, and proximity to amenities, this home offers an incredible lifestyle both inside and out. Don't miss the opportunity to make this retreat your own. (id:60626)
Exit Realty Matrix
212 4928 Quebec Street
Vancouver, British Columbia
LIVE AT BAILEY - proudly built by StreetSide Developments. Doesn't get any closer to centre field than living at the corner of 33rd & Quebec. Offering 1 bdrm + flex, 1 bath in a 61-unit proudly sustainable, Step 4 Code bldg. These cozy homes include Fulgor Milano integrated appliance pkg, induction cooktop, quartz countertops, laminate flooring throughout, front load w/d, & 9' ceilings. For your comfort & convenience, VRF heating/cooling system, HRV for better air quality, shared bicycle storage room, e-bike charging capabilities, triple glazed windows, & co-working space, & dog wash station. Surrounded by QE, Riley, & Hillcrest Park & an easy stroll to tons of fresh groceries & local shops along Main St. School catchment: General Brock Elementary, John Oliver & Sir Winston Churchill Secondary. Only 5% down. Completing late Fall 2025. Visit development website for more info. Call now to inquire about our final 3 homes! (id:60626)
Oakwyn Realty Northwest
5526 Lakeside Court
103 Mile House, British Columbia
* PREC - Personal Real Estate Corporation. Breathtaking lake views and a new suite to match! This bright, spacious waterfront home on 103 Mile Lake is just minutes from 100 Mile House and perfectly positioned to soak in the panoramic scenery. The open-concept main floor is flooded with natural light thanks to large windows and opens onto a generous 24' x 24' sun deck ideal for relaxing or entertaining. The primary bedroom offers a full ensuite and walk-in closet, with two additional bedrooms, a second full bath, and laundry also on the main level. Downstairs, a newly added suite offers excellent flexibility for extended family, guests, or rental income. The yard is fully fenced perfect for kids and pets. A rare blend of comfort, functionality, and lakefront living! (id:60626)
Exp Realty (100 Mile)
953 Grandview Road
Fort Erie, Ontario
Welcome to 953 Grandview Rd, a well-maintained 3+1 bedroom, 2-bathroom home ideally set on a generous 80' x 120' lot in the highly desirable Crescent Park neighborhood of Fort Erie. Blending comfort, functionality, and lifestyle, this property is perfect for families, first-time buyers, or those looking for a little more space both inside and out. Step inside to discover a bright and airy layout, where the renovated kitchen is both spacious and stylish - perfect for daily living or entertaining guests. The adjacent dining area and comfortable living room with brick fireplace surround provide a welcoming environment, while three upper level bedrooms offer flexibility for sleeping, working, or hobbies. The lower level includes an additional bedroom and second bathroom, ideal for guests or growing families. Outside, the fully fenced backyard offers privacy and endless possibilities. Enjoy quiet evenings or weekend gatherings under the gazebo on the deck, around the firepit, or tending to your own garden near the storage shed. A double-wide driveway provides ample parking, and the front porch offers a cozy place to unwind. Located within walking distance to elementary and high schools, the Leisureplex arena and community center, and Ferndale Park with its splash pad, playground, and soccer fields - this home keeps you connected to everything. And while Crescent Beach on Lake Erie's shoreline is a slightly longer walk, the stunning lake views make it more than worthwhile. With quick access to local amenities and outdoor recreation, 953 Grandview Rd offers the best of Crescent Park living. (id:60626)
RE/MAX Niagara Realty Ltd
5102 50 Av
Sedgewick, Alberta
14 UNITS + MANAGER'S SUITE - IN SEDGEWICK, ALBERTA ~ 1 hr & 45 min. East from Edmonton, 55 minutes to Camrose or 10 min. to Killam. Suite makeup comprises 12 - 1 Bdrms. and 2 - 2 Bdrms. + a 2 Bdrm. Manager's unit. Many recent renovations this year in multiple units incl.; floors, kitchens, bathrooms, toilets, plumbing, and most lighting changed to LED to reduce power costs. Other updates include roof (2016) and windows (2003). Coin-op laundry available, energized parking stalls, detached garage for maintenance equipment & supplies. Boiler is old, but has been well maintained. Public school and playground is right across the street. Many long term tenants with low vacancy. A solid and smart opportunity for an investor looking to easily self manage with fantastic cash flow and a strong CAP rate of 7.7% (not including any annual debt service) with the potential to increase. (id:60626)
RE/MAX River City
37 Kanvers Way
Greater Napanee, Ontario
Take a look at this beautiful bungalow nestled in one of Napanees most desirable family-focused neighborhoods. Thoughtfully updated and brimming with modern conveniences, this spacious home is the perfect blend of comfort, style, and functionality. Step inside the welcoming foyer and immediately appreciate the open layout, showcasing rich hardwood floors, elegant crown moldings, and a soothing color palette. The sun-filled living room is perfect for relaxing or entertaining, seamlessly flowing to a formal dining area designed to host memorable gatherings. The heart of the home, a gourmet kitchen comes equipped with sleek countertops, abundant storage, and contemporary appliances, ideal for any home chef. Retreat to the oversized primary suite, featuring a gorgeous ensuite with a walk-in closet, offering a perfect sanctuary at the end of a busy day. Another additional generous bedroom, a full bath, and convenient main-floor laundry complete this level, accommodating family and guests with ease. Downstairs, a fully finished basement nearly doubles your living space. The expansive family/recreation room is the perfect spot for movie nights, a playroom, or a home gym, while three more bright bedrooms and a third full bath give flexibility for extended family, guests, or a dedicated home office. Step outside to your private, fenced backyard oasis casting mature landscaping, ample grass for kids and pets to play, and a patio area for summer BBQs or tranquil evenings under the stars. The double attached garage and wide driveway offer parking for multiple vehicles, while the extra storage ensures everything has its place. Located minutes from schools, parks, shopping, healthcare facilities, and highway access, this is the ultimate Napanee address for those seeking space, privacy, and uncompromised modern living. Experience the best of both worlds-a peaceful neighborhood atmosphere with every convenience just moments away. (id:60626)
Mccaffrey Realty Inc.
71 Arbour Wood Close Nw
Calgary, Alberta
Impressive curb appeal and AWESOME location with this 3 bdrm, nearly 2,300 sq ft, Bungalow in Arbour Lake! The roof, siding, high-efficiency furnace and hot water tank, and full replacement of all Poly-B water lines have all been completed within the last several years. Inside, the Main floor boasts oak hardwood flooring throughout, impressive vaulted ceiling, and spacious living, dining and family room areas. The Kitchen features custom cabinetry, granite countertops, large central island and black appliances. The LARGE Primary Bedroom includes custom closet built-ins, and 3-piece ensuite spa bath with large soaker tub and separate vanity. The fully developed Lower level includes two large bedrooms, each with custom built-ins, durable cork flooring, a large theatre/recreation room and wet-bar area. There's also a laundry room that shares space with the 3-piece basement bath, complete with a travertine walk-in shower. Outside, you'll love the HUGE pressure-treated wood deck with privacy louvers and plenty of space for Summer BBQ's and outdoor lounging. There are also beautiful flower beds, mature trees including fruit bearing trees, and backyard storage shed. An aluminum front porch also allows for low maintenance living. ALSO the double garage is fully equipped with an insulated door, 240V power, and built-in heating for year round use. Just a quick walk to year-round Lake access, including swimming, skating, fishing, a small beach, Pickleball Courts, playground space and community events. And surrounded by great schools, Crowfoot shopping, LRT, parks, and major roads like Nose Hill Drive and Stoney Trail for easy access to the rest of Calgary or out West to the Rocky Mountains. This home is a great opportunity! (id:60626)
Real Broker
2 343 Arizona Dr
Campbell River, British Columbia
Welcome to Arizona Heights. Campbell Rivers newest premier adult orientated patio home development located in the desirable Willow Point neighbourhood This ''A'' plan is one of two single level floor plans that offers over 1,500 square feet of living space. Eleven foot ceilings in the great room and kitchen, combined with 9 foot ceilings throughout the rest of the home offer a wide open spacious feel. The primary bedroom is one of 3 bedrooms and features a generous walk-in closet and full 5-piece ensuite with soaker tub and 4' shower. These homes are turnkey and ready to move into. They come with a 6 piece LG Energystar appliance package, as well as blinds, gas fireplace, landscaping, irrigation, double garage with 14' and 24' parking spaces, garage door opener and pre wired for electric vehicle. You will be delighted with the tasteful finishing and contemporary colours and practical layouts that keep easy living in mind. Prices plus GST. The Building Scheme for this unit is A-3, with exterior colour scheme 2 (see attached images). (id:60626)
RE/MAX Check Realty
3 343 Arizona Dr
Campbell River, British Columbia
Move in ready in just 10 weeks! Arizona Heights. Campbell River's newest patio home development located in the desirable Willow Point neighbourhood The ''A'' plan is one of two single level floorplans offering over 1,500 sq/ft of living space. Eleven foot ceilings in the great room and kitchen, combined with 9 foot ceilings throughout the rest of the home offer a wide open spacious feel. The primary is one of 3 bedrooms and features a generous walk-in closet and 5-piece ensuite with soaker tub & 4' shower. These homes are turnkey and ready to move into, including a 6 piece LG Energystar appliance package, blinds, gas fireplace, landscaping, irrigation, double garage with 14' and 24' parking spaces, garage door opener and pre wired for electric vehicle. You'll be delighted with the tasteful finishing, contemporary colours and practical layouts that keep easy living in mind. Prices plus GST. The building scheme for this unit is A-1, with exterior colour scheme 3 (see attached images). First time homebuyers may be exempt from paying GST!! (id:60626)
RE/MAX Check Realty
15 Millwood Road
Erin, Ontario
Welcome to 15 Millwood Road ~ 2 Bedrooms / 1 Bathroom with a rough in for a 2nd bathroom on the lower level. Upper 1/2 storey level is unfinished and awaiting your finishing touches - whether you would like a Large Primary Bedroom Suite, 2 other bedrooms, a kids playroom, office area....the choice is yours! Eat-in kitchen area has a walk-out to the back deck, perfect for entertaining and BBQing on those hot summer nights that are just around the corner! Living room area has a view of the front yard and hardwood flooring. Both bedrooms are decent sizes and bathroom was updated last year in 2024. Lower level is finished with a recreation room area with gas fireplace and dry bar. Laundry / Furnace room also located on lower level. Roof Approx 15 years. Windows Approx 9 years (Bathroom & Kitchen Window 2024). Freshly Painted in 2024. Very central location within the Town of Erin - quick walk to boutique shops, restaurants, pharmacy, bank, grocery store, bakery, ice cream shop, Schools, Parks, Walking Trails... the list goes on! Parking for 3 cars in the driveway. 20 Minutes to Guelph, Georgetown, Orangeville - 30 Minutes to Brampton! (id:60626)
Ipro Realty Ltd.
70 High Street
Barrie, Ontario
Excellent Opportunity In Barries Booming Downtown Core! Sought-After Location Near The Waterfront, Public Transit, Parks, Schools, Shops, Restaurants & The Future Lakehead University STEM Hub! This Updated 2 Bedroom Bungalow Is Situated On A Generous 56 by 196 Lot With Plenty Of Parking & Re-Development Potential. Key Updates To The Home Include Singles, Furnace, Bathroom, Fridge, Front Door & Kitchen Window. This Property Is Perfectly Situated In Barries Flourishing Downtown With Great Visibility, Offering Developers & Investors Endless Possibilities! (id:60626)
RE/MAX Hallmark Chay Realty
9 Brunswyck Cr
Spruce Grove, Alberta
Welcome to 9 Brunwyck in Fenwyck. With almost 2800 sq ft of luxurious living space, this stunning home is perfect for the family w/4 spacious bdrms & a ton of upgrades. Custom quartz kitchen boasts floor-to-ceiling 2-tone cabinetry, under-cabinet lighting, single-level waterfall island, premium vinyl flooring, walk-through pantry, black SS appliances, soft-close drawers, & beautiful mosaic backsplash. Stunning stone-surround fireplace in LR. Dining area provides access to spacious deck w/glass railings. On main floor, you'll find a grand entrance, half bath, & 8-ft doors that add to overall appeal. Upstairs, there are 3 generous sized bdrms, bonus rm, office space & laundry rm. King-sized primary has luxurious ensuite w/standalone tub & custom shower. Fully developed bsmt has fully equipped kitchenette, bdrm & spacious area for family time. Triple-pane windows, surround sound throughout, stair lighting, garage w/epoxy flooring & drain, beautiful landscaping, hot tub & gazebo, & A/C. It won’t last long! (id:60626)
Exp Realty
6651 Third Line
Essa, Ontario
Amazing picturesque views on this 41.99 acre property. Situated on a dead end road, this forested private area offers a unique opportunity. Private with a cleared area. Used for bee keeping, maple syrup set up. Immerse yourself with nature and wildlife. Minutes to Alliston. **EXTRAS** Buyers to do their own due diligence on usage and compliance with governing authorities, municipalities and NVCA. (id:60626)
Royal LePage Rcr Realty
9868 Twenty Road W
Hamilton, Ontario
Build your dream home here where exceptional opportunity awaits!! This vacant land parcel boasts vast potential for development. With its serene countryside setting and panoramic views, it's an ideal canvas for your dream project. Enjoy the tranquility of rural living while still being conveniently located near city amenities and major transportation routes. Don't miss out on this chance to invest in the beauty and potential of this rarely offered parcel! Buyer to do their own due diligence regarding development potential, charges, fees, and services available. Taxes have not yet been assessed by MPAC. (id:60626)
Century 21 Heritage Group Ltd.
36 Russell Hill Road
Kawartha Lakes, Ontario
This beautiful brick bungalow has been completely renovated in 2022, offering refined elegance and luxurious finishes throughout. From the moment you step inside, you'll appreciate the attention to detail and upscale upgrades that make this home truly exceptional. Featuring a brand-new propane furnace, central air conditioning, and a propane fireplace, this home ensures year-round comfort. The interior showcases sleek new flooring, electric window blinds, and a brand-new kitchen outfitted with stainless steel appliances and sophisticated cabinetry. The primary suite is a true retreat, complete with a spa-inspired en-suite featuring a dual vanity, glass-tiled shower, and a generous walk-in closet. Step outside to a private, fully fenced backyard, ideal for entertaining. Enjoy a three-season sunroom, stone patio, propane BBQ directly hooked into main tanks, perfect for hosting family and friends. Additional highlights include a double attached garage, a spacious main floor laundry room, and ample storage throughout the home. This turn-key property blends modern luxury with effortless functionality perfect for those seeking comfort and style in beautiful Bobcaygeon. (id:60626)
RE/MAX All-Stars Realty Inc.
430 15380 102a Avenue
Surrey, British Columbia
This amazing top floor penthouse in Charlton Park is absolutely GRAND! Vaulted ceilings and gorgeous bright windows fill the home with tons of natural light! The open-concept kitchen with granite counters, s/s appliances, and the living and dining area are perfect for entertaining. Enjoy quiet time with a good book and a bevy on the balcony overlooking the courtyard. Two spacious bdrms situated on opposite sides of the unit,for maximum privacy! The den is the perfect flex area or home office. Additional in-suite storage! Resort style amenities include outdoor pool, hot tub, clubhouse, gym, playground, guest suite and more! Conveniently located close to transit, shopping, schools, restaurants, Guildford mall, Guildford Heights Park, and easy freeway access! You'll love living here! (id:60626)
RE/MAX Lifestyles Realty (Langley)
301 2377 E 11th Avenue
Vancouver, British Columbia
Welcome to Woodland Block in East Van. This modem B1 Plan with 527 sqft offers 1 Bedroom, 1 Bathroom plus flex and a beautiful walk-up patio on our garden flat level. Combining NYC-inspired architecture with mid-century design by Karin Bohn, this home features integrated Bertazzoni appliances with gas range, Marble-style Quartz countertops, sleek matte black fixtures, and 8" Oak Hardwood flooring between Walnut/Oak colour schemes. Connect in the central courtyard or lounge in the 1,680 sqft Block House amenity space. Parking and storage options available. Completion Spring 2026. Presentation Centre @ 2015 Main St. by appointment. (id:60626)
Rennie & Associates Realty Ltd.

