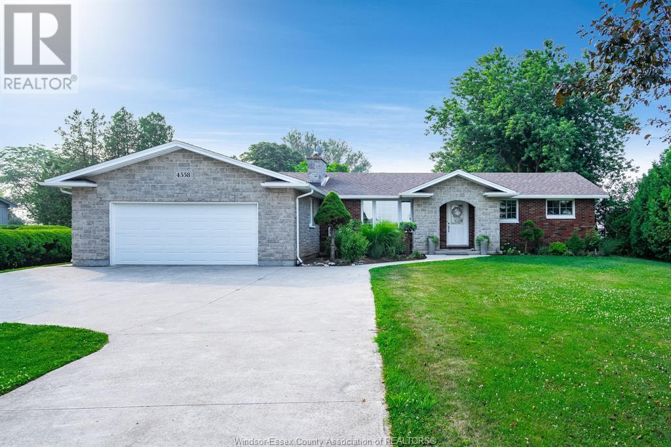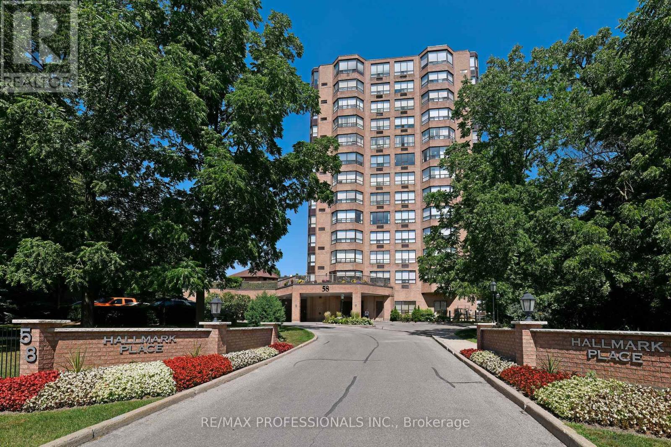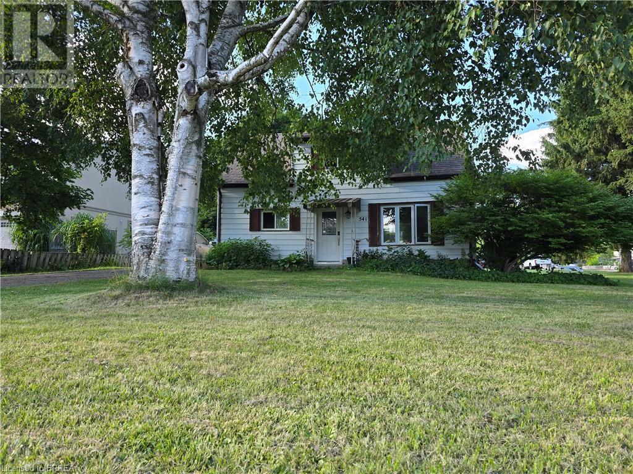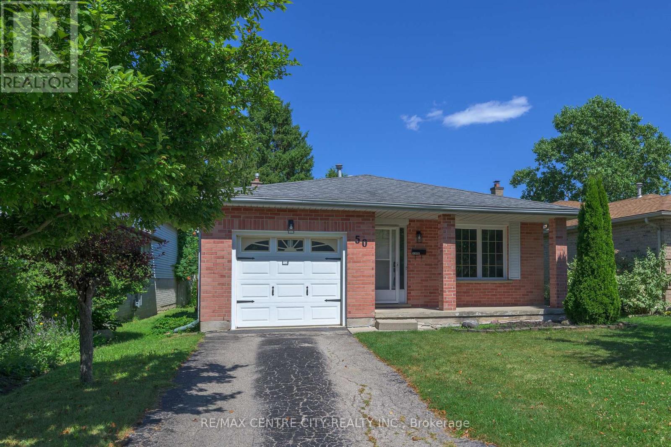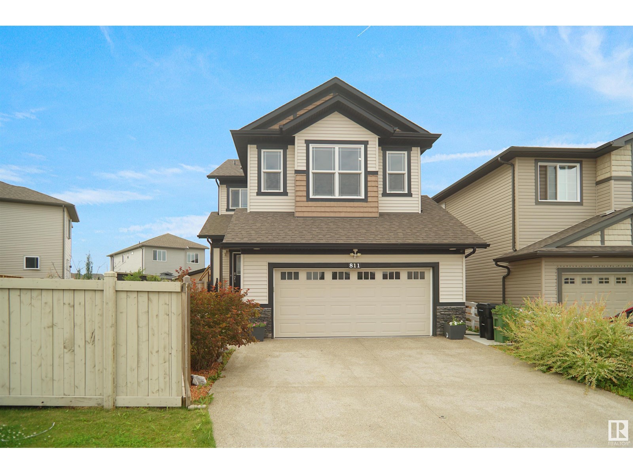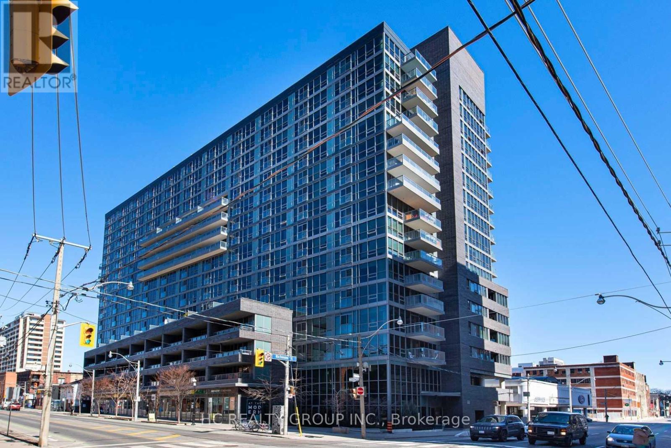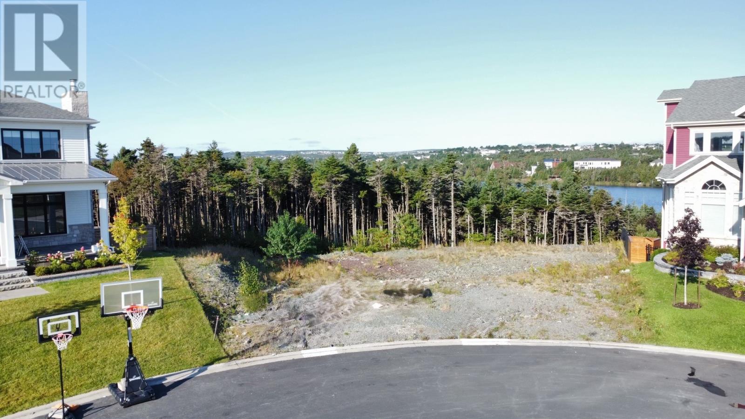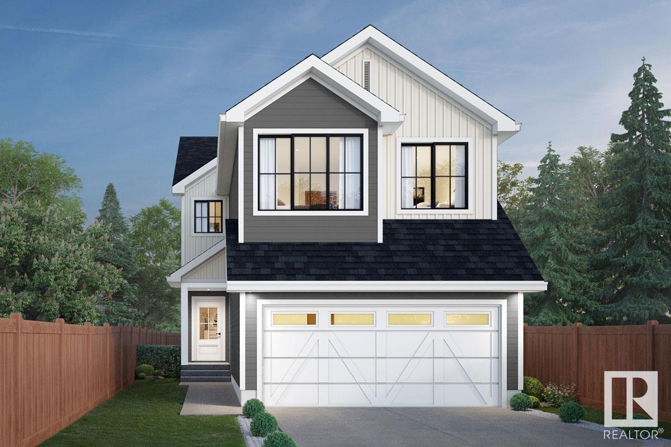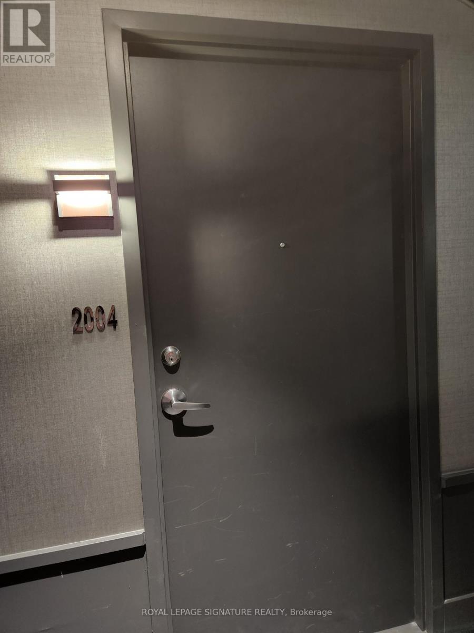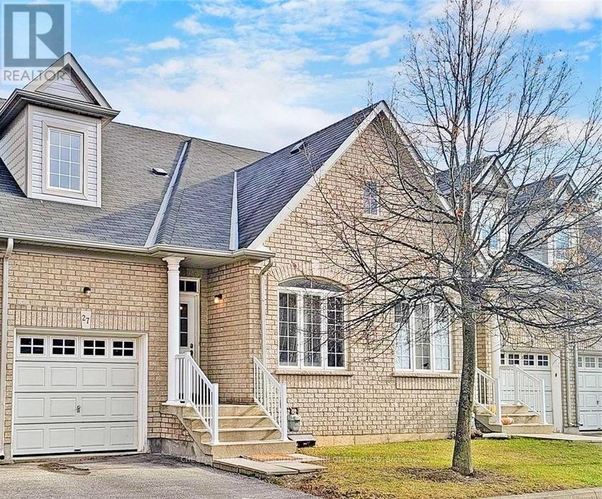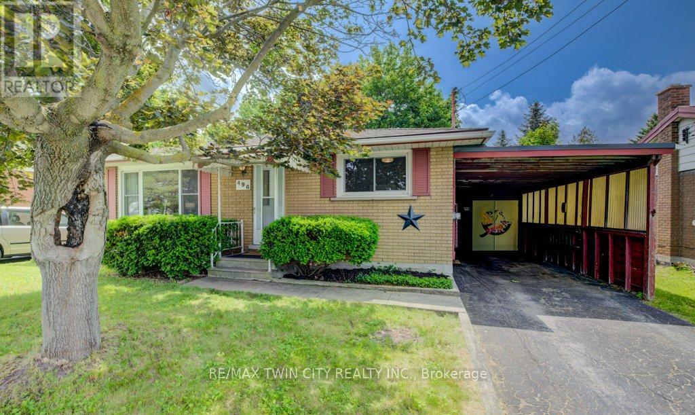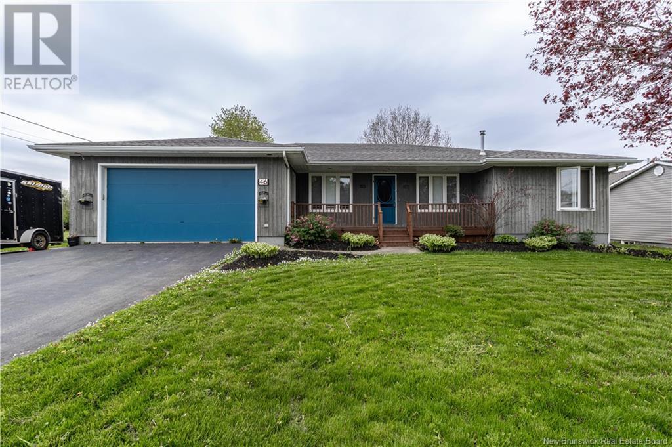4558 Talbot Trail
Merlin, Ontario
LOOKING FOR THAT PERFECT LAKEFRONT RANCH WITH THE MILLION DOLLAR VIEW? THIS IS IT!! ENJOY THIS MATICULOUSLY MANICURED LOCATION WITH BEAUTIFUL GARDENS, POND AND VIEW OF THE LAKE, ALL RESTING ON NEARLY AN ACRE OF PROPERTY! POTENTIAL FOR AIRBNB WITH SEPARATE DETACHED GUEST HOME WITH 3 PIECE BATH AND KITCHENETTE OVERLOOKING THE LAKE. HOME OFFERS SPACIOUS PRIMARY SUITE WITH LAUNDRY AREA AND 5 PC ENSUITE; INFLOOR HEATING AND NEWER DUCTLESS HEAT/AIR CONDITIONING UNIT, UPDATED GAS FIREPLACE, LARGE DINING AREA, AND BASEMENT FAMILYROOM PRESENTLY SET UP FOR 3RD BED/GUEST ROOM. LARGE 2.5 CAR 28' X 22' INSULATED GARAGE AND CEMENT DRIVE; GENERAC GENERATOR INCLUDED SO YOU'RE NEVER WITHOUT POWER HERE. SIMPLY MOVE IN AND EMJOY THE STUNNING SUNSETS OVER THE LAKE (id:60626)
Deerbrook Realty Inc.
503 - 58 Church Street
Brampton, Ontario
Welcome to Hallmark Place a beautiful sought after condo that perfectly blends style and function. This bright and airy suite boasts laminate flooring throughout, enhancing its sleek and modern aesthetic. The open-concept layout is bathed in natural light thanks to the abundance of large windows, creating a warm and inviting atmosphere ideal for both relaxing and sophistication. The kitchen is open concept, updated with pot lights, stainless steel appliances overlooking the sun-filled breakfast nook - this unit offers both comfort and entertaining. As a resident, you'll have access to an impressive array of amenities including a Party Room, Meeting Room, Indoor Pool, and Gym. For added relaxation and convenience, enjoy the Sauna, Outdoor Gazebo, Visitor Parking, and a beautifully maintained Outdoor Patio. Situated in a prime East Brampton location, you're just steps from top-rated schools, lush parks, public transit, and the Brampton GO Station. You'll also find nearby shopping, and local amenities, just minutes away, offering the ultimate in convenience and lifestyle. This is urban living at its finest - don't miss the opportunity to make this space your new home! (id:60626)
RE/MAX Professionals Inc.
541 Burtch Road
Brantford, Ontario
Located in the sought-after Mount Pleasant area, this detached 2-storey home sits on just under half an acre in a quiet, established neighbourhood near the rail trails. With 3 bedrooms, 2 bathrooms, and a full basement, there’s plenty of space to work with. The large private yard features mature trees and offers great potential for outdoor living. This is a handyman special—bring your vision and make it your own. A great opportunity for those looking to renovate and add value in a desirable location. (id:60626)
RE/MAX Twin City Realty Inc.
50 Brandy Lane Road
London North, Ontario
A home is a story from its beginnings to the people who filled its rooms, and the walls that recorded their lives. Built in 1989,the story of 50 Brandy Lane evolved as a dream investment property in 2017. It is a generous back split featuring 4 finished levels, 4+1 bedrooms and 2 full bathrooms. Located in desirable northwest London White hills really says it all. The generous theme extends to the living room, dining room, eat in kitchen, third floor family room with brick gas fireplace, bedroom and bath. My oh my. May we go on? This place has been tidied up just fine to showcase its features, new laminate flooring throughout most of the house, patio doors off Kitchen open onto a deck overlooking a treed yard and a complete paint make over. Within 3 km of UWO, and walking distance of schools, shopping and transit, this home is in the making of another investment dream story or as pacious and comfortable home for a large family! (id:60626)
RE/MAX Centre City Realty Inc.
124 Gadsby Avenue
Welland, Ontario
Location, Location, Location!! This meticulously maintained bungalow home is a must see. Located steps from the Welland Canal. This 3+1 bedroom, 2 bath home offers an inviting main level including a cozy living room with natural hardwood flooring & refreshed eat-in kitchen with plenty of storage. Finishing off the main level are spacious bedrooms & 4pc bathroom. Side entrance door leading you to several backyard seating areas and garden oasis!! Private fully fenced and surrounded by cedar trees, great for all your family gatherings or enjoying some outdoor quiet time. Basement level offering a full rec-room & second kitchen area. There is a 4th bedroom, full 3 pc bathroom, and a utility room for all your laundry and storage needs. This is perfectly set up for a potential in-law suite or second unit. Updates include: Roof, Air conditioner, electrical panel, exterior doors, basement water proofing. Just minutes to all amenities, shopping & Hwy 406. Walking distance to both public, Catholic and Notre Dame High School. The Welland Canal & Canal Trails perfect for all your outdoor activities including walking, biking, kayaking, and fishing. (id:60626)
RE/MAX Garden City Realty Inc
8012 33 Avenue Nw
Calgary, Alberta
8012 33 Avenue NW – Location Location Location | Attention Builders & Developers! 50 Ft x 120 Ft Rectangular Level Lot In The Heart Of Bowness | Brand New Oversized Garage Featuring In-Floor Heat Powered By A Dedicated Boiler System | Enjoy The Convenience Of A Double Garage Door On One Side And A Single Door On The Other – Perfect For A Drive-Through Option Or Flexible Vehicle Access | Ideal For Car Enthusiasts, Hobbyists, Or Anyone In Need Of Premium Heated Storage | Situated On A Quiet, Mature, Tree-Lined Street | Bowness Is A Neighbourhood Offering Residents Access To Bowmont Park’s Scenic Trails, The Bow River Pathways, & The Renowned Bowness Park! Ideal For Year-Round Outdoor Activities | Easy Access To University Of Calgary, Foothills & Children’s Hospital | Quick Access To Downtown Or The Ring Road System For An Easy Escape To The Mountains. (id:60626)
Real Broker
811 35 Av Nw
Edmonton, Alberta
Welcome to this well-kept custom-built home in the heart of Maple. This Coventry built home is situated right around the corner from the walking trails and local playground. As you enter, you'll be greeted by a wide foyer leading into an open floor layout with 9-foot ceilings and a chef’s kitchen. The dining area which over looks the massive back yard is perfect for entertaining. The upper level has a large bonus room with large windows for that extra natural light; the primary bedroom is large enough to fit a king size bed and has a 5-piece spa like ensuite. The additional two bedrooms are a good size and share a full batch. This level also has the laundry room. The basement is full finished and comes with an additional massive bedroom, a 3-piece bath and a very large rec room perfect for entreating or a larger family needing more space. The property is full landscaped and fenced. Close to all amenities with east access to the Henday and Whitemud. (id:60626)
Royal LePage Arteam Realty
403 - 521 Rossland Road W
Ajax, Ontario
ATTENTION First Time Home Buyers, you could be eligible for the new 5% GST Rebate!! Welcome to Marshall Homes' newest urban stacked townhome community in the heart of Ajax! This prime location offers the perfect blend of modern living and convenience. With only 81 exclusive units, this beautifully designed 2-bedroom, 1.5-bathroom home boasts 9-foot ceilings, a spacious great room, and a private patio ideal for relaxing or entertaining. The gourmet kitchen is thoughtfully designed with premium finishes, while the luxury bathrooms provide a spa-like retreat. Enjoy the ease of in-suite laundry, 1 designated parking space, and low-maintenance fees under $200. Nestled in a highly sought-after neighborhood, you'll have easy access to top amenities, shopping, dining, and transit. Experience the quality craftsmanship and attention to detail that Marshall Homes is known This is urban living at its finest! Occupancy expected June 2026! Taxes are not yet assessed. Visit our Sales Center Mon & Tues 12-6pm and Sat and Sun 12-5pm. (id:60626)
Orion Realty Corporation
322 - 320 Richmond Street E
Toronto, Ontario
Modern Downtown Living with Practical Upgrades! Welcome to this spacious and smartly designed large 1+1 bedroom, 2-bath condo in the heart of Toronto. Featuring a fully updated kitchen with stainless steel appliances (dishwasher, fridge), upgraded washer/dryer (2022), and sleek quartz countertops. Enjoy floor-to-ceiling windows, engineered hardwood floors, and a bright open-concept layout. The primary bedroom includes a customized walk-in closet and 3-piece ensuite. The versatile den has a built-in workstation and additional storage perfect as a second bedroom or home office. Includes 1 parking and 1 locker. Steps to TTC, dining, entertainment, and the downtown core. Move-in ready with thoughtful improvements - ideal for professionals or investors. (id:60626)
Hc Realty Group Inc.
7 Waterview Place Unit#(Lot 3.17)
St. John's, Newfoundland & Labrador
Located in the prestigious King William Estates neighborhood, this oversized, pie-shaped, waterfront lot is nestled in the serene cul-de-sac of a quiet street in the east end of the city. Conveniently situated near Stavanger Drive, and St. John's International Airport, this property offers a perfect blend of tranquility and accessibility. The lot is equipped with an engineered pad, ready for you to partner with your preferred builder to design your ideal home. One of the last remining lots on Virginia Lake!! Immediate closing available—seize this opportunity to create your dream home! *No HST applicable. (id:60626)
RE/MAX Infinity Realty Inc. - Sheraton Hotel
0 Morgan Avenue Unit# Lot 3
Smithville, Ontario
Step into style, space, and smart living with this beautifully designed 3-bedroom, 2.5-bath townhome in the heart of Smithville’s exciting new community. Offering 1,495 sq ft of thoughtfully planned living space, this home is ideal for first-time buyers, growing families, and savvy investors alike. Enjoy a carpet-free main floor, a spacious open-concept layout, and a bright kitchen perfect for entertaining. The primary suite features its own private ensuite, creating a perfect retreat. A full basement offers incredible potential—ask about finishing options with the builder for even more living space! Crafted by award-winning Phelps Homes, this home blends quality craftsmanship with modern comfort. Closings from Fall 2026 to Spring 2027. Secure your place in this exciting new neighbourhood—where small-town charm meets contemporary living! (id:60626)
Jjn Realty Brokerage Inc.
1604 11 Av Nw
Edmonton, Alberta
Welcome to the Chelsea built by the award-winning builder Pacesetter homes located in the heart of the Aster and just backing the natural reserve. As you enter the home you are greeted by luxury vinyl plank flooring throughout the great room ( with open to above ceilings) , kitchen, and the breakfast nook. Your large kitchen features tile back splash, an island a flush eating bar, quartz counter tops and an undermount sink. Just off of the kitchen and tucked away by the front entry is a main floor bedroom and a 3 piece powder room. Upstairs is the primary bedrooms retreat with a large walk in closet and a 5-piece en-suite. The second level also include 2 additional bedrooms with a conveniently placed main 4-piece bathroom and a good sized central bonus room. Close to all amenities and easy access to the Henday and the white mud trail. *** This home is under construction and the photos used are from a previous similar home, the colors and finishings may vary , complete by September *** (id:60626)
Royal LePage Arteam Realty
59 Enmount Drive
Brampton, Ontario
Welcome to 59 Enmount Drive an ideal 3 bedroom home for first-time buyers or growing families, offering comfort, style, and an unbeatable location in the heart of Brampton. This beautifully updated property is move-in ready and features a range of recent upgrades designed to enhance everyday living. Step inside to a bright, welcoming foyer adorned with elegant porcelain tiles that continue into the kitchen and 2-piece powder room both stylish and easy to maintain. The main & second floor has been freshly painted, including ceilings, creating a clean, modern feel that complements the natural light flowing through the space. Enjoy a spacious and functional layout with open-concept living and dining areas, perfect for entertaining or relaxing at home. The kitchen offers ample cabinetry and workspace, making meal prep easy and enjoyable. Upstairs, you'll find three generously sized bedrooms, each recently updated with new laminate flooring for a fresh, modern look. These comfortable retreats offer plenty of space, storage, and light ideal for families, guests, or a home office. Located just minutes from Highway 407 & 410, this home offers excellent access for commuters. You're also close to key amenities including Chinguacousy Park, Bramalea City Centre, schools, public transit, shopping, and dining. This well-maintained home combines convenience, quality, and value in a vibrant neighbourhood a great opportunity for buyers looking for a solid investment and a place to call home. (id:60626)
Fortune Homes Realty Inc.
3105 Dixon Landing Ld Sw
Edmonton, Alberta
Welcome to the “Columbia” built by the award winning Pacesetter homes and is located on a quiet street in the heart of south west Edmonton in the beautiful neighborhood of Desrochers. This unique property Desrochers offers 2150 sq ft of living space. The main floor features a large front entrance which has a large flex room next to it which can be used a bedroom/ office if needed, as well as an open kitchen with quartz counters, and a large walkthrough pantry that is leads through to the mudroom and garage. Large windows allow natural light to pour in throughout the house. Upstairs you’ll find 3 large bedrooms and a good sized bonus room. This is the perfect place to call home. *** Pictures are of the show home the colors and finishing's may vary , this home is under construction and should be completed by the end of November *** (id:60626)
Royal LePage Arteam Realty
2004 - 297 Oakwalk Drive
Oakville, Ontario
Amazing layout with 2 Balconies! Wrap around balcony has North-West Exposure with Lake View and sunset, move in and enjoy your life. Modern kitchen, 9 Ft Ceilings, Open Concept layout with natural light, Laundry/Storage Room, Built-In Appliances, Cooktop & Wall Oven. Large Closets, 1 underground Parking.Prime Uptown Core Oakville Location - transportation hub located at the main entrance to the building, step to Hospital, 407, 403, Sheridan College, Walk To Longo's, Superstore, Walmart,L cbo, Restaurants, Fabulous Amenities Including Rooftop Deck, State Of The ArtFitness Centre, Party Room, Fitness Room, Yoga Studio. (id:60626)
Royal LePage Signature Realty
6304 King Wd Sw
Edmonton, Alberta
Welcome to the “Columbia” built by the award winning Pacesetter homes and is located on a quiet street in the heart Keswick Landing. This unique property in Keswick offers nearly 2155 sq ft of living space. The main floor features a large front entrance which has a closed off den next to it which can be used a bedroom/ office if needed and a 2 piece bath, as well as an open kitchen with quartz counters, and a large walkthrough pantry that is leads through to the mudroom and garage. Large windows allow natural light to pour in throughout the house. Upstairs you’ll find 4 large bedrooms. This home has a side separate entrance perfect for a future legal suite or nanny suite. *** Photos used are from the same style home but colors may vary , to be complete by September of this year*** (id:60626)
Royal LePage Arteam Realty
733 Astoria Wy
Devon, Alberta
TRIPLE CAR GARAGE HOME on regular lot. Fully upgraded & Custom. Main floor den/office could be used as bedroom. Main floor half bath. BEAUTIFUL kitchen truly a masterpiece, unique Centre island. Pantry for additional storage. Step up Living area with custom wall, really a centerpiece , Dining area with access to deck. Staircase leads to upper level. Bonus room on upper level. Gym/Big Bonus room/Den Area on upper floor. Huge Primary br with feature wall, 5pc fully custom ensuite & W/I closet. Two more bedrooms with common bathroom. Laundry on 2nd floor. Unfinished basement waiting for your personal touches. (id:60626)
Exp Realty
981 Rainbow Crescent
Kingston, Ontario
Welcome to 981 Rainbow Crescent - Immaculate Family Home in Kingstons East End This beautifully maintained 3-bedroom, 2.5-bath two-storey home is located in Kingstons sought-after east end,just steps from parks, schools, shopping, and all the amenities your family needs.Step inside to discover a bright, functional layout featuring spacious living and dining areas,stylish newlight fixtures, and stainless steel appliances in the kitchen. The second level offers generously sized bedrooms, an updated main bathroom, and the convenience of laundry on the bedroom level.The fully finished basement includes new carpet (2024), perfect for a rec room,playroom, or home office. Major updates include roof (2018) and furnace (2018), offering peace of mind for years to come. Enjoy a quiet, family-friendly street. Located just steps from trails, parks and all the amenities of Kingston's east end. Minutes from CFB Kingston, downtown Kingston and the 401. This home is truly move-in ready and ideal for growing families or first-time buyers looking for comfort, style and convenience in a prime location. (id:60626)
RE/MAX Finest Realty Inc.
27 - 19 Niagara Drive
Oshawa, Ontario
Welcome to this bright and spacious 4-bedroom, 3-bathroom townhome offering 1,695 sq. ft. of thoughtfully designed living space. This modern home features stylish light fixtures, a functional kitchen with ample cabinetry, stainless steel appliances, and an eat-in area with a breakfast bar that opens to the combined living and dining rooms. Upstairs, the generous primary bedroom is complete with a luxurious 5-piece ensuite and his-and-hers closets. Enjoy the convenience of main-floor laundry and the flexibility of a large unfinished basement with a rough-in for a 3-piece bathideal for creating additional bedrooms, a family room, or a home office. Recent updates include a newer gas furnace and central air conditioning system (2018) and new roof shingles (2024). Situated close to shopping, dining, and with easy access to Highway 407, the UOIT and Durham College this home combines comfort, location, and value in one impressive package. (id:60626)
Chestnut Park Realty(Southwestern Ontario) Ltd
19 Niagara Drive Unit# 27
Oshawa, Ontario
Welcome to this bright and spacious 4-bedroom, 3-bathroom townhome offering 1,695 sq. ft. of thoughtfully designed living space. This modern home features stylish light fixtures, a functional kitchen with ample cabinetry, stainless steel appliances, and an eat-in area with a breakfast bar that opens to the combined living and dining rooms. Upstairs, the generous primary bedroom is complete with a luxurious 5-piece ensuite and his-and-hers closets. Enjoy the convenience of main-floor laundry and the flexibility of a large unfinished basement with a rough-in for a 3-piece bath—ideal for creating additional bedrooms, a family room, or a home office. Recent updates include a newer gas furnace and central air conditioning system (2018) and new roof shingles (2024). Situated close to shopping, dining, and with easy access to Highway 407, the UOIT and Durham College this home combines comfort, location, and value in one impressive package. (id:60626)
Chestnut Park Realty Southwestern Ontario Limited
Chestnut Park Realty Southwestern Ontario Ltd.
64 Castledale Crescent Ne
Calgary, Alberta
Huge pie-shaped lot with lots of parking and room to build additional garages or additions. Large sunken living room, vaulted ceiling, and floor-to-ceiling three-sided stone feature fireplace between Dining room with sliding doors to a new two-level deck in a private huge backyard. Kitchen with a large corner walk-in pantry, stainless steel appliances, a new glass tile backsplash, and plugs. Master bedroom with ensuite bathroom and wall-to-wall closet. Newer main bathroom. Lower-level family room with a feature floor-to-ceiling stone-faced fireplace, a newer full bathroom, a bedroom/den, and a separate entrance ideal for an illegal suite. The 4th level has a den, a recreation room, and a crawl space for storage. Recent upgrades - New roof shingles, siding, and eavestroughs (2020); upper & main level flooring (2020); paint (2020). Ensuite bathroom (2020), kitchen quartz (2020), single car garage (2020). Make an appointment for a showing with us right now to avoid missing the opportunity to acquire this outstanding house! (id:60626)
RE/MAX Irealty Innovations
496 Franklin Street N
Kitchener, Ontario
Welcome to 496 Franklin Street Northa charming, solid-brick family home tucked under a canopy of mature trees in a well-established Kitchener neighbourhood. This bright and welcoming space is perfect for first-time buyers or savvy investors alike. Step inside to a sun-drenched living room where natural light pours through large windows, creating a cozy and inviting space to gather with loved ones. The main floor offers three comfortable bedrooms, a functional layout, and timeless character throughout.The finished basementwith its own kitchen and separate side entranceopens up exciting possibilities for an in-law suite, rental income, or multi-generational living. Outside, the fully fenced backyard is ideal for children, pets, or summer BBQs, with shade from mature trees and space to play or unwind.Centrally located, you're just minutes from schools, shopping, restaurants, transit, and highway access. This is more than just a houseits a place to plant roots, grow memories, and create your next chapter. Come see it for yourself! (id:60626)
RE/MAX Twin City Realty Inc.
569 Evergreen Drive
Moncton, New Brunswick
IT DOESN'T GET ANY BETTER THAN THIS! Enjoy this excellent 2012 built home on a corner lot in the heart of Moncton North! Close by you'll find sought after schools, a YMCA community center, parks and walking trails and EVERY amenity is a short drive away. The fenced in yard is perfect for keeping kids & pets safe and enjoy roasting marshmallows over your firepit. The well-maintained deck comes equipped with a gazebo and hot tub for entertaining! The large attached garage can fit two vehicles or all of your toys & includes a minisplit. Walk right in for a laundry space, half-bath and then on to your spacious kitchen with recently installed cupboards (2024). Prep dinner on the large island and dine in any of the bonus rooms which can serve as hosting space. This home features three bedrooms on the top floor and one bedroom recently finished (2022) in the basement along with a bonus room, which could be converted to an additional legal bedroom with an egress window. The large Primary Bedroom will fit your furniture and comes equipped with a walk-in closet and ensuite bathroom, featuring a jetted tub for two! Flooring includes ceramic tile, wood and vinyl. A central natural gas furnace, and air exchanger will take care of your primary heating needs. Plenty of natural light fills the various extra living spaces, allowing for hosting, living rooms, hobby rooms & offices. Find yourself at home here by calling your favourite REALTOR® to book a showing. This home won't last long! (id:60626)
Royal LePage Atlantic
46 Clover Court
Sussex, New Brunswick
Executive Home with Inground Pool in Prime Family Neighbourhood! This beautifully renovated 6-bedroom, 4-bath executive bungalow offers space, style, and a location thats hard to beat. Nestled in one of the best neighbourhoods to raise a familyjust steps from schools, parks, shops, and restaurantsthis home is ideal for multigenerational or in-family living. The main level features a fully updated open-concept kitchen with a large island, two living areas perfect for entertaining, three spacious bedrooms, including a large primary with walk-in closet and ensuite, a second full bath, half bath with laundry, wide hallways for ease of accessibility and a spacious entryway mudroom. Downstairs offers a bright, fully renovated in-law suite with three additional bedrooms, full bathroom, cozy living room with propane fireplace, brand-new kitchen, and two flex rooms ideal for a home office or storage. Step outside to your private oasisa large fenced patio with a newly lined inground pool and spacious deck just in time for summer. There is so much more to this home than meets the eye, it's truly a must see, book your showing today! (id:60626)
Keller Williams Capital Realty

