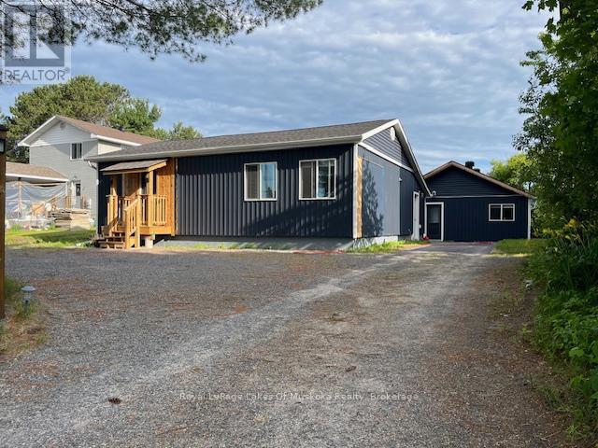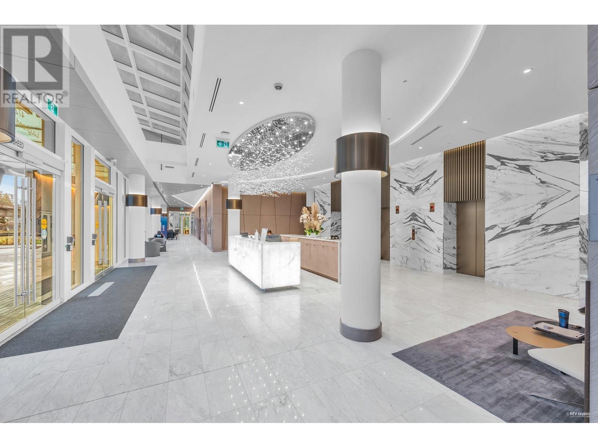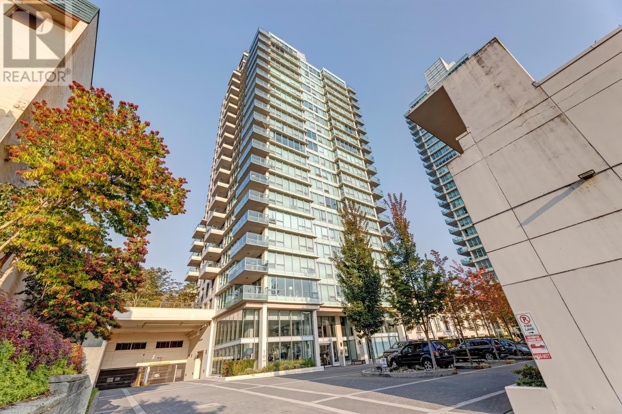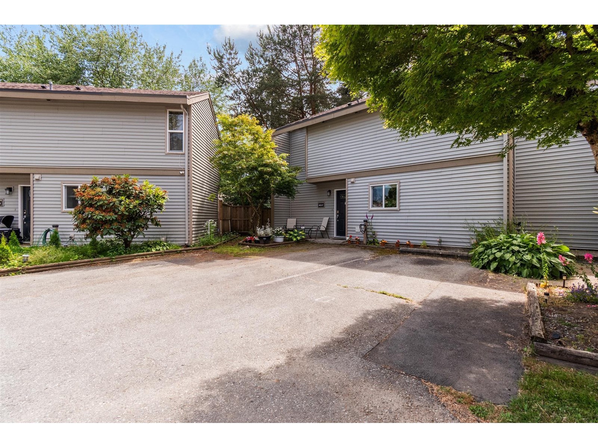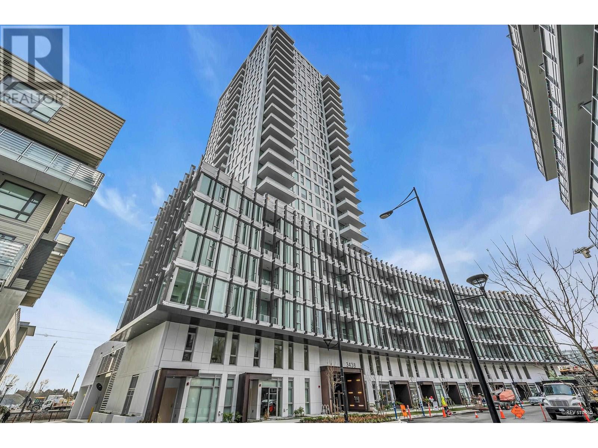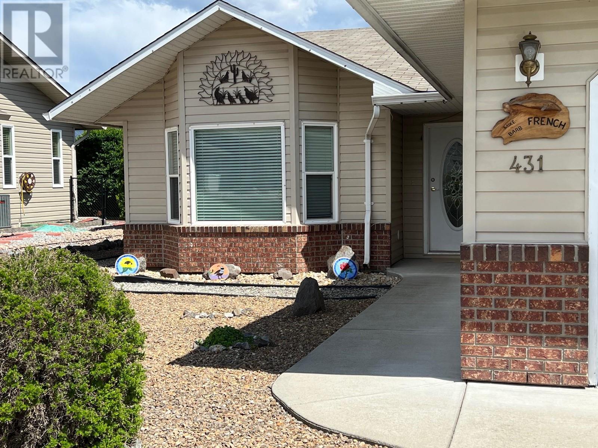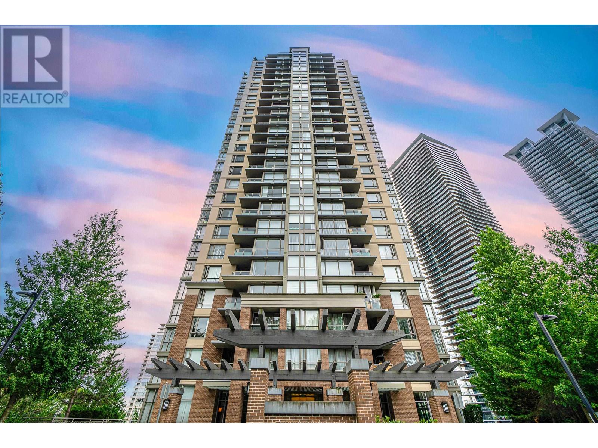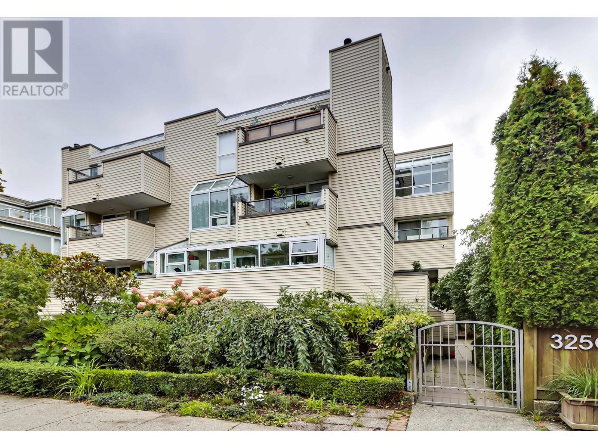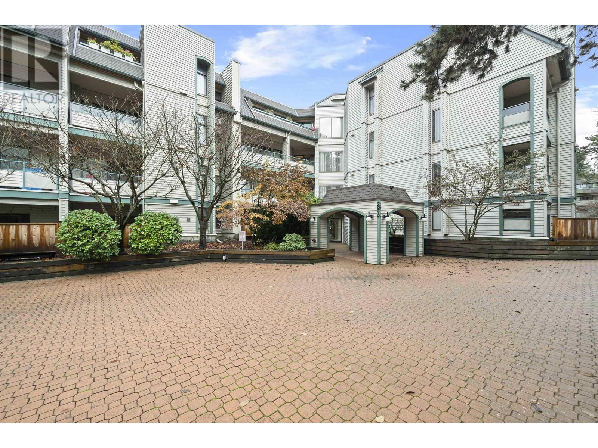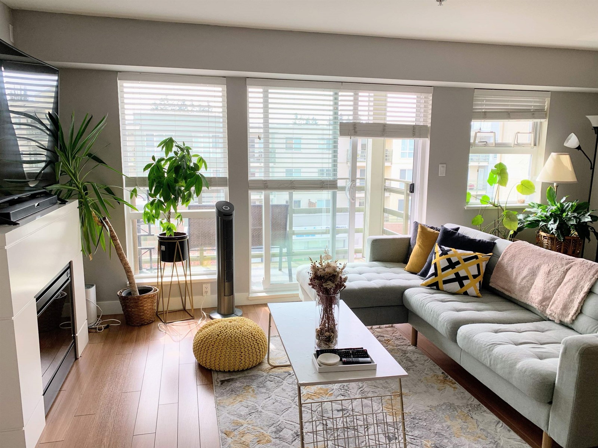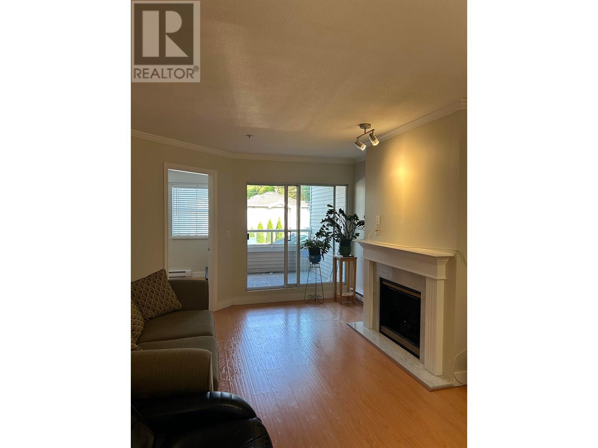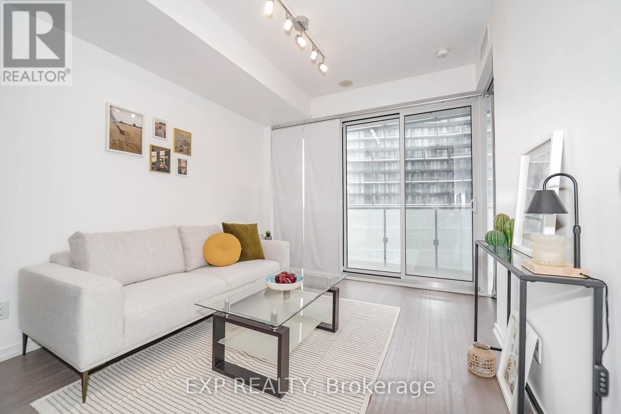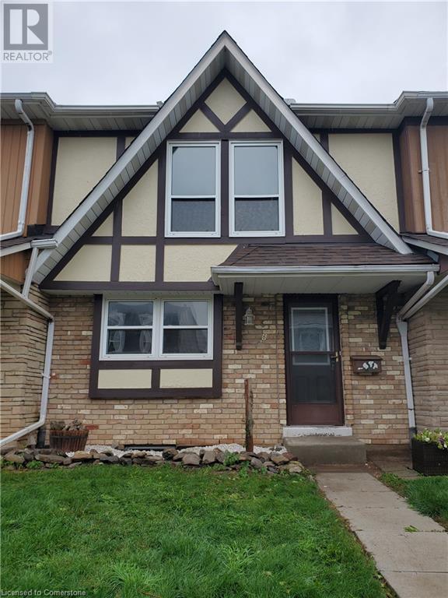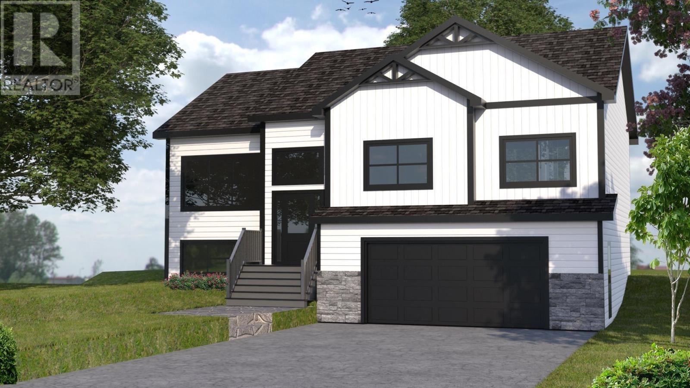Block B - Lot 10 Louisa Street
Fort Erie, Ontario
Presenting the Kraft Model, an exciting new construction prospect at 10 Louisa Street, Fort Erie, Ontario, nestled in the coveted Crescent Park area. Crafted by Ashton Homes (Western) Ltd., this visionary project guarantees you the distinction of being the first owner of a contemporary, meticulously designed home, epitomizing the essence of modern living.\r\n\r\nEnvision a spacious 2-story layout housing 3 bedrooms and 2 bathrooms. The main floor unveils a thoughtfully planned kitchen, dining room, and an expansive great room?offering ample space for daily life and entertaining. Revel in the convenience of an attached garage and a private single-wide asphalt driveway, providing parking for two vehicles.\r\n\r\nWill be constructed with premium materials, including durable brick and vinyl siding, an asphalt shingle roof, and a robust poured concrete foundation, this new construction residence promises a blend of durability and style. Anticipate the ease of municipal water and sewer services, along with access to cable, high-speed internet, electricity, natural gas, and telephone services.\r\n\r\nSet amidst serene rural surroundings, this new construction project invites you to embrace the prospect of a brand-new home tailored to modern living. Immerse yourself in the excitement of this freshly built residence, designed to provide comfort, convenience, and a vibrant living experience. (id:60626)
Century 21 Heritage House Ltd
36 Anne Street W
Minto, Ontario
Step into easy living with this beautifully designed 1,799 sq ft interior unit, where modern farmhouse charm meets clean, contemporary finishes in true fashion. From the moment you arrive, the light exterior palette, welcoming front porch, and classic curb appeal set the tone for whats inside.The main level features 9' ceilings and a bright, functional layout starting with a generous foyer, powder room, and a flexible front room ideal for a home office, reading nook, or play space. The open concept kitchen, dining, and living area is filled with natural light and made for both everyday living and weekend entertaining. The kitchen is anchored by a quartz island with a breakfast bar overhang, perfect for quick bites and extra seating. Upstairs, the spacious primary suite includes a walk-in closet and sleek 3pc ensuite with beautiful time work and glass doors. Two additional bedrooms, a full family bath, and convenient second level laundry round out this floor with thoughtful design. The attached garage offers indoor access and extra storage, while the full basement is roughed in for a future 2-pc bath just waiting for your personal touch. Whether you're a first-time buyer, young family, or down sizer looking for low maintenance living without compromise, this home checks all the boxes. Come Home To Calm in Harriston. (id:60626)
Exp Realty
6 - 2254 Upper Middle Road
Burlington, Ontario
GREAT LOCATION! This lovely three bedroom, 2.5 bath condo townhome is spacious and ready for your growing family. Perfectly situated in a super desirable neighbourhood, this home is walking distance to shopping, schools and parks. The finished basement offers even more living space and an extra bathroom. The private/fenced backyard offers a lovely sanctuary to enjoy the quiet surroundings. (id:60626)
Keller Williams Edge Realty
36 Ottawa Avenue
South River, Ontario
Step into lakeside luxury with this beautifully renovated waterside home, complete with a fully finished 1-bedroom Bunkie perfect for guests or extended family. Every detail has been thoughtfully updated, with no surface left untouched. Enjoy breathtaking views of Forest Lake. The main house features 1 bedroom and 1 full bath on the main floor along with a spacious open concept kitchen and living room, with brand new appliances. There is also a 1 bedroom, plus den and a luxurious full bath on the lower level along with a bright family room, with plenty of storage space. The home features high end tile throughout, providing a seamless blend of comfort and style. The bunkie offers a private additional living space; complete with 1 bedroom and 1 bathroom, plus a bright living room with amazing views of the lake ideal for hosting family, friends, or even as an income-generating rental. Located just minutes from Highway 11 for easy access, and close to local amenities of South River, hiking trails, (some that are just across from the home), provincial parks, and golf course. Public boat launch is only 2 minutes away at Tom Thompson Park. This is the perfect four-season getaway or full-time residence. Don't miss this rare opportunity to own a turn-key lakeside escape! (id:60626)
Royal LePage Lakes Of Muskoka Realty
3203 4730 Lougheed Highway
Burnaby, British Columbia
Welcome to Concord Brentwood Hillside West, a luxury residence in the prime location! Built by renowned Concord Pacific. This Southwest facing 1 bed/1 bath unit offers unobstructed panoramic city views. Bright open floor plan with huge 125sf balcony. Exquisite finishings, tons of storage, high end S/S appliances including gas cooktop, built in oven and microwave. Quartz tops with under mount sink. Elegant laminate flooring throughout, tile in bathroom. Intelligent thermostat for cool summers and cozy winters. 1 parking stall and 1 locker. Enjoy classy amenities including a fitness room, yoga studio, lounge, games and study rooms, theatre, piano room, pet washing room and 24-hr concierge. Walk to Brentwood Mall and Skytrain Station. (id:60626)
Parallel 49 Realty
1102 2200 Douglas Road
Burnaby, British Columbia
Affinity by Bosa! This one bedroom plus den Southeast facing unit offers clear views, functional layout with no wasted space, as well as Bosa's top quality. Just steps to shopping, transit, parks, school and more. Convenient amenities include fitness facility, social lounge complete with kitchen and entertainment space, and a lushly landscaped roof top garden. Walking distance to Brentwood town centre and Holdom skytrain station. 1 parking and 1 locker also included. Perfect for living in or investment. Brentwood Park Elementary & Alpha Secondary School. (id:60626)
Sovereign National Realty Inc.
Royal Pacific Tri-Cities Realty
6217 E Greenside Drive
Surrey, British Columbia
Nicely renovated end unit townhome with fabulous fenced rear yard filled with beautiful greenery. Open concept floor plan on main has wood cabinets, stainless steel appliances, dishwasher, tiled floor and backsplash conveniently next to utility /laundry room (Posible 2-piece bathroom). Kitchen also has sliding glass doors out to concrete patio area and playground friendly yard fabulous for those summer BBQs. 2 generous sized bedrooms up with full bathroom. Complex updates include vinyl windows and siding. Great rec facilities with play court, outdoor pool and well-equipped exercise center. 2 side by side parking stalls at front entrance. Convenient area. Walk to Elementary School, shopping and transit. Open House Saturday July 12, 2:30-4:00. (id:60626)
Sutton Group-West Coast Realty
1901 Qu'appelle Boulevard Unit# 136
Kamloops, British Columbia
Welcome to ""The Ridge"", luxury living at its finest in Juniper West. Built in 2021, this 3 storey townhouse consists of 3 bedrooms, large den, and 4 bathrooms with a generous sized his and hers ensuite. This residence holds a very comforting detached layout, allowing for a window that frames the most mesmerizing sunsets. The main floor kitchen area consists of custom features including quartz countertops, giant sized island and peninsula, as well as BBQ hookup on a large private south facing deck for entertaining family and friends. Other features include air conditioning, walk in closet, extremely spacious garage with welcoming mudroom. Close to dog parks, kids parks, grocery store, bike ranch and much more. Low strata fees. Contact for more information. (id:60626)
Brendan Shaw Real Estate Ltd.
1205 3438 Sawmill Crescent
Vancouver, British Columbia
Welcome to MODE in River District - a stylish West-facing 1 bedroom + flex home with beautiful water and mountain views. This efficient layout features high ceilings, laminate wood flooring, and a modern kitchen with gas cooktop, wall oven, built-in microwave, integrated fridge and dishwasher, plus quartz countertops. Enjoy year-round comfort with smart-controlled A/C and heating. The bedroom includes a walk-in closet with built-ins, and the flex space is perfect for a home office or extra storage. MODE offers top-tier amenities including a gym, hot tub, yoga room, co-working lounge, concierge, guest suites, dog wash station, and indoor/outdoor social spaces with a chef´s kitchen. Just steps to groceries, cafes, restaurants, parks, and riverside trails. 1 parking 1 locker included. Open: JUN 29 (Sun) 10am-12pm. (id:60626)
RE/MAX Crest Realty
Sutton Group-West Coast Realty
431 4 Street
Vernon, British Columbia
Welcome to another well kept and inviting home with a view in beautiful Desert Cove Estates. Full length covered back patio makes for very enjoyable outdoor living. 3 Bed 2 Bath with a walk down basement which offers 2 windows to let in natural light and fresh air with a workshop area where you can get creative. Laundry on main floor and walk in closet complete the essentials important for easy living. The large garage (20x24) is a fantastic bonus! Desert Coves offers a community hall with pool, hot tub, billiards & workout & craft rooms, full kitchen AND a full event and exercise schedule to be enjoyed. Its a very friendly community to be a part of in the beautiful Okanagan. (id:60626)
Canada Flex Realty Group
1205 4888 Brentwood Drive
Burnaby, British Columbia
Central location, quiet north facing 1 bedroom and den unit has great view to North Shore Mountains and Downtown, really well kept, bright and spacious with open floor plan, granite counter top with stainless appliances, electrical fire place, large outdoor patio, 1 parking and storage. Walking distance to Amazing Brentwood and Skytrain Station, very good tenant wishes to stay (id:60626)
Selmak Realty Limited
706 7303 Noble Lane
Burnaby, British Columbia
A spacious 1bedroom & den in Kings Crossing III built by Cressey is NE facing letting in beautiful morning light. Big double vanities & modern bathroom gives plenty of space to get ready. Open concept kitchen allows efficiency & creativity to flow; while the openess lets your guests see you in action & entertain amazing conversations. This home has good lighting from the big windows & balcony area filling the almost 9ft ceiling height room with good energy & brightness. Grocery store, multi-diverse restaurants, shops, and cafes at your convenience. Amazing amenities: Spacious 2 level Exercise gym, basketball court,table tennis, pool table, concierge & an inviting meeting room. Home is here or for investment. Open House June 8th 2pm-4pm (id:60626)
Grand Central Realty
1710 - 38 Gandhi Lane
Markham, Ontario
Pavilia Condos by Times Group Corporation Located at the prestigious intersection of Highway 7 and Bayview Avenue. This luxury building offers incredible convenience in a prime Markham location next to Richmond Hill. This bright and spacious 1+1 bedroom unit with view of Downtown Toronto skyline. Featuring 9' ceiling and a functional open-concept layout. The den, complete with a sliding frosted glass door, can easily serve as a second bedroom or private office. Enjoy modern finishes throughout, including laminate flooring, upgraded quartz kitchen countertop and matching backsplash, upgraded quartz countertop on bathroom vanity. Conveniently situated with Viva Transit at your doorstep and just minutes from Highways 407 and 404. Surrounded by restaurants, banks, and shopping plazas, just steps to everything you need. Includes 1 parking space and 1 locker. (id:60626)
Intercity Realty Inc.
8 3250 W 4th Avenue
Vancouver, British Columbia
Nestled in sought-after Kits/Dunbar area, this charming 1 bdrm aptmt will steal your heart. Step through the property gate and you're greeted by lush greenspace and the ambiance of this well-maintained boutique building. Perched on the 2nd floor, this bright and airy corner unit has 1shared wall - ensuring maximum privacy. A fully enclosed balcony is a versatile space perfect for office, reading nook or entertainment. On cooler nights the fireplace adds warmth and ambiance. Enhanced with hardwood floors, in-suite laundry and entry way closets. Located close to transit, vibrant shops & eateries. As a first home or smart investment this pet friendly gem has it all! PERK - Parking spot has electric vehicle charger. Please allow 24 hours for showings. Available for occupancy after August 25th. (id:60626)
Oakwyn Realty Encore
416 2915 Glen Drive
Coquitlam, British Columbia
*MOVE IN READY* Welcome home to Glenborough in North Coquitlam! This east facing 2 bedroom 2 bathroom top floor unit offers quiet courtyard exposure, a huge patio space with access from every room and tons of natural light. This unit has been nicely updated with laminate flooring, a modern kitchen with dishwasher & in-suite laundry. There is ample in-suite storage plus a storage locker and parking included. Just steps to shops and loads of great restaurants, Coquitlam Centre, Douglas College, Lafarge Lake, the aquatic center and more! Easy access to Skytrain, Westcoast Express & Bus Exchange make this location one of the best in the Tri-Cities. Bonus, this area is designated for high density in the future. Sorry no dogs - cats welcome. Call today for more details! (id:60626)
Royal LePage Elite West
910 13778 100 Avenue
Surrey, British Columbia
Welcome to this bright and spacious 2-bedroom, 1-bathroom NW corner unit. Ideally located for ultimate convenience. The thoughtfully designed layout. Bedrooms are on the opposite sides for privacy. Perfect for roommates, families, or work-from-home setups. Close to the SkyTrain, shopping, hospital, dining, and entertainment. This home features smart home integration, premium appliances, luxury finishes throughout, and air conditioning for year-round comfort. Enjoy resort-style amenities including a fully equipped fitness centre, indoor pool, hot tub, spin studio, lounges, games room, outdoor theatre, playground, and more. An excellent opportunity for investors or first-time home buyers. Don't miss your chance to own in one of the city's most vibrant communities! (id:60626)
Royal Pacific Tri-Cities Realty
431 Chelsea Port Crossing
Chestermere, Alberta
The Jade blends thoughtful design with modern efficiency and refined smart technology. Built by a trusted builder, this home features designer-curated interior selections that reflect today’s leading design trends in a cohesive, elevated style.The layout embraces a true open-concept design, creating an inviting and airy atmosphere ideal for entertaining, gathering with family, or simply enjoying a sense of spacious flow throughout the main living areas. Warmth and sophistication come together through expertly paired dual-tone wood finishes, adding a sense of depth and contemporary elegance to the overall aesthetic.Just upstairs, the loft level serves as a versatile gathering space and entryway to the bedrooms, providing a perfect spot to relax or socialize. This area leads especially into the expansive primary bedroom, offering a private retreat within the home.This Built Green certified home is equipped with triple-pane windows, a high-efficiency furnace, and a solar chase for a future-ready solar setup. Blower door testing has been completed and may qualify for up to 25% in mortgage insurance savings. An electric vehicle charger rough-in is also included to support a sustainable lifestyle.A full package of integrated smart home features includes a programmable thermostat, Ring video doorbell, smart front door lock, and motion-activated smart switches—all seamlessly managed through an Amazon Alexa touchscreen hub. Photos are representative. (id:60626)
Bode Platform Inc.
320 15745 Croydon Drive
Surrey, British Columbia
Rarely available LARGER 1 BEDROOM + DEN apartment (773 sf) with TWO PARKING STALLS in Morgan Crossing shopping mall! This unit features a large bedroom that can easily accommodate a King-size bed, and a versatile Den perfect for a home office or nursery. The open-concept floor plan is bathed in natural light in the living room and kitchen. Enjoy your South-facing balcony, ideal for relaxing and people-watching. The modern kitchen includes sleek SS appliances, a tiled backsplash, Quartz countertops, and an eating island. Located above Thrifty Foods, and just steps away from shops and eateries, convenience is right at your doorstep. Plus, One storage locker is included! Morgan Crossing is a sough-after neighbourhood that blends comfort, style and unmatched convenience. Make it yours! (id:60626)
Sutton Group Seafair Realty
203 1958 E 47th Avenue
Vancouver, British Columbia
I am pleased to share the details of a well-maintained 2-bedroom home that is now available. This home features a modern kitchen, in-suite washer and dryer, and a combination of tile and laminate flooring. It also includes one covered parking spot. The property boasts a convenient location with easy access to transit, various shops, restaurants, and banks. This home is move-in ready and offers great investment value. Don't miss this excellent opportunity to own or hold this property. (id:60626)
Royal Pacific Realty Corp.
2901 - 101 Peter Street
Toronto, Ontario
Experience the best of downtown Toronto in this stunning move-in ready 1-bedroom, 1-bathroom condo. Boasting 9-foot ceilings, floor-to-ceiling windows, and modern finishes, this bright and open space is perfect for urban living. Situated in the heart of the Entertainment District, you're just steps from dining, shopping, and cultural hotspots like the TIFF Bell Lightbox, Princess of Wales Theatre, and Roy Thomson Hall. With a perfect Walk Score, everything you need is within reach, and effortless transit access puts the city at your doorstep. Enjoy nearby attractions such as the Rogers Centre, CN Tower, and Scotiabank Arena. (id:60626)
Exp Realty
1804 46 Avenue Unit# 1
Vernon, British Columbia
Step into stylish, low-maintenance living in this modern 3-bedroom, 2.5-bathroom townhouse, thoughtfully designed for comfort and convenience. The main floor welcomes you with a spacious open-concept layout that seamlessly connects the kitchen, dining, and living areas—perfect for both entertaining and everyday life. The sleek kitchen features stainless steel appliances, modern cabinetry, and a generous island with seating. Also on the main floor is a convenient powder room, ideal for guests and everyday use. Upstairs, you’ll find three well-appointed bedrooms, including a spacious primary suite with a walk-in closet and private ensuite. A full main bathroom on this level serves the additional bedrooms, offering comfort and privacy for family or guests. One of the home’s standout features is the private rooftop patio—a perfect space for morning coffee, evening wine, or outdoor dining with friends under the stars. A double attached garage provides secure parking and additional storage, rounding out the home’s functional appeal. Contemporary design, thoughtful layout, and exceptional outdoor space make this townhouse a must-see. (id:60626)
Royal LePage Downtown Realty
2254 Upper Middle Road Unit# 6
Burlington, Ontario
GREAT LOCATION! This lovely three bedroom, 2.5 bath condo townhome is spacious and ready for your growing family. Perfectly situated in a super desirable neighbourhood, this home is walking distance to shopping, schools and parks. The finished basement offers even more living space and an extra bathroom. The private/fenced backyard offers a lovely sanctuary to enjoy the quiet surroundings. (id:60626)
Keller Williams Edge Realty
608 - 280 Donlands Avenue
Toronto, Ontario
Discover exceptional living in this beautifully appointed 2-bedroom, 2-bathroom condominium, complete with parking and locker, nestled in one of East Yorks most sought-after neighborhoods. Offering 859 square feet of intelligently designed space, this residence features an inviting open-concept layout and a contemporary kitchen that effortlessly combines style and practicality. The expansive main living area comfortably accommodates both living and dining areas, a rare and valuable feature in modern condo living. The primary bedroom is a serene retreat, complete with a private ensuite and closet. The second bedroom, offering Jack & Jill access to the main bath, and walk-in closet provides versatile options as a guest suite, home office, or children's room. Enjoy tranquil outdoor moments on your south-facing balcony, where leafy views and natural privacy create the perfect urban escape. Residents also benefit from the stunning 12th-floor rooftop terrace, complete with BBQs and panoramic city vistas, ideal for relaxed evenings or vibrant gatherings. Perfectly positioned in the heart of East York, this desirable address is mere steps from the vibrant Danforth, TTC transit (with a bus stop at your door), local parks, community amenities, and offers swift access to the DVP. A remarkable lifestyle opportunity, blending comfort, convenience, and urban charm. (id:60626)
Ipro Realty Ltd.
101-B 0 Avalon Avenue
Hilden, Nova Scotia
Austin plan by Marchand Homes on a lot in Hilden with its own well and municipal sewer. This split entry with double car garage has 3 bedrooms on the upper level and a 4th on the lower. Primary bedroom has an en suite with custom shower and free standing tub. The open concept kitchen, dining room and living room has a vaulted ceiling over the living and dining rooms. (id:60626)
Sutton Group Professional Realty




