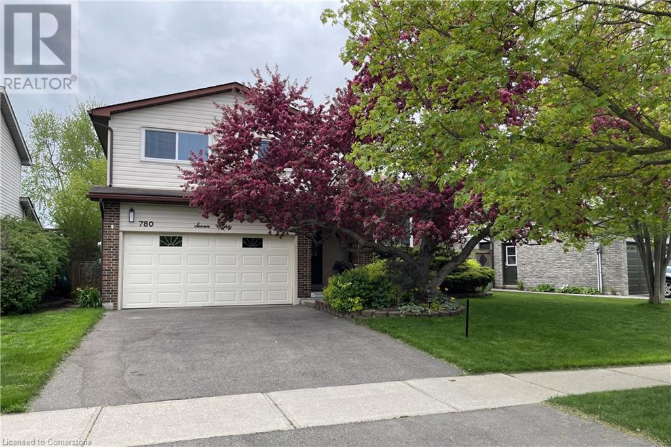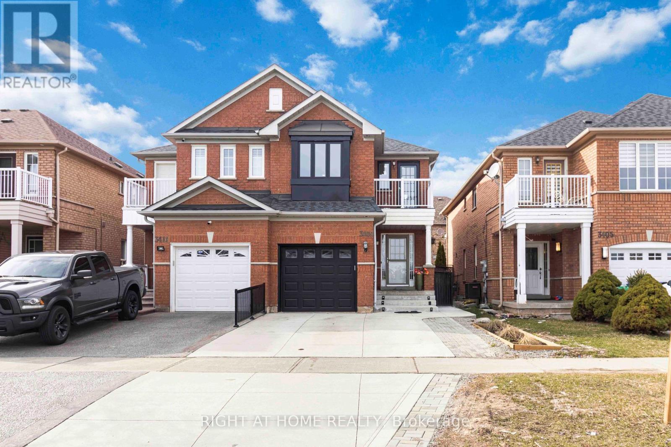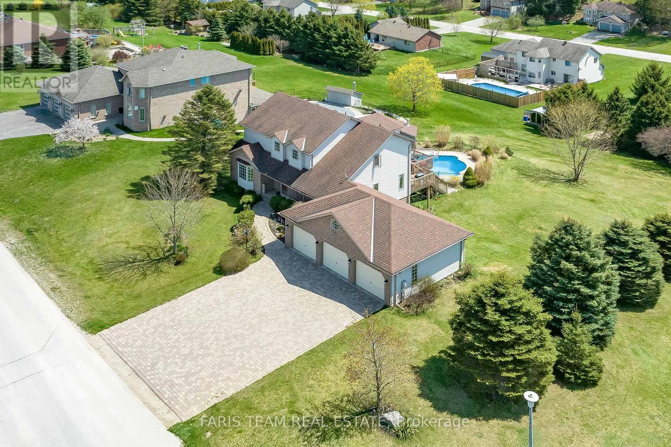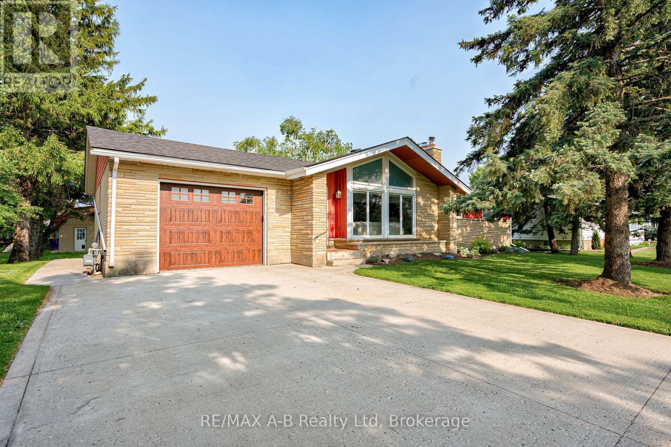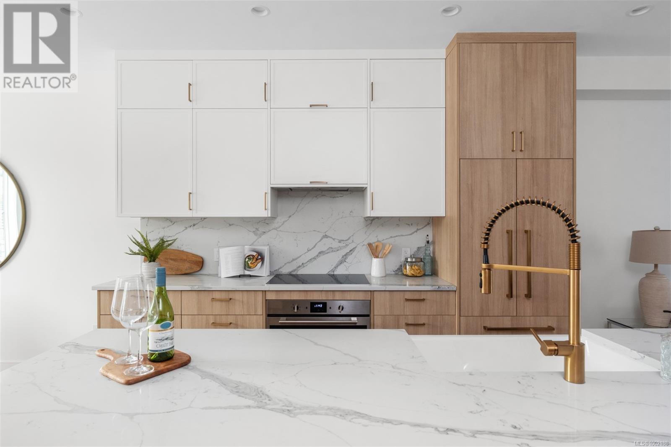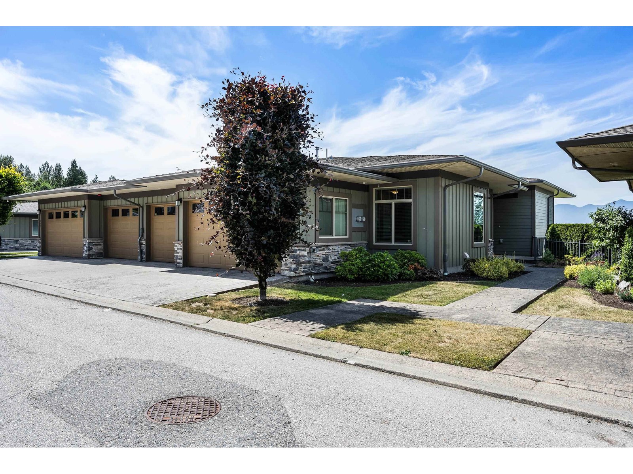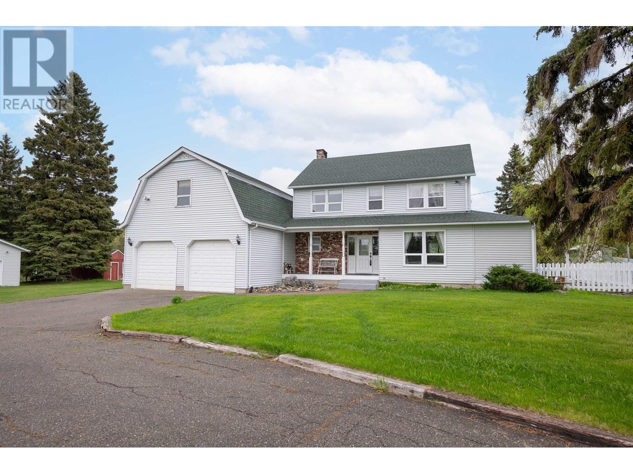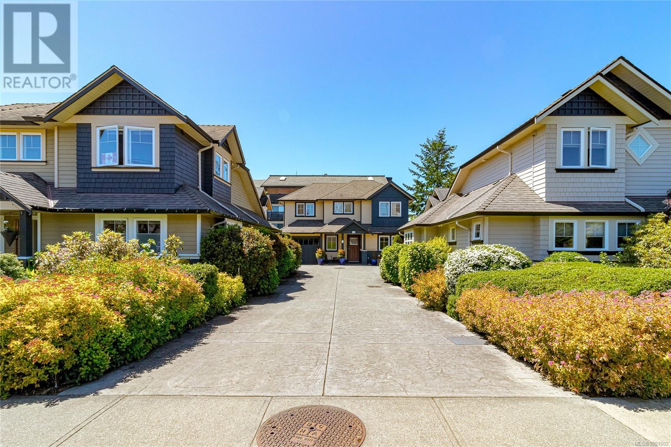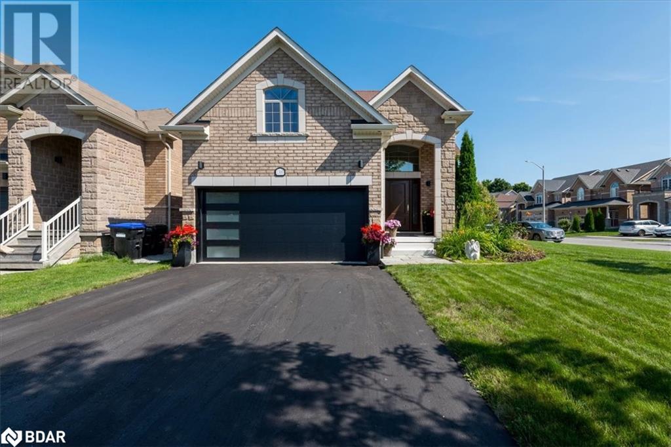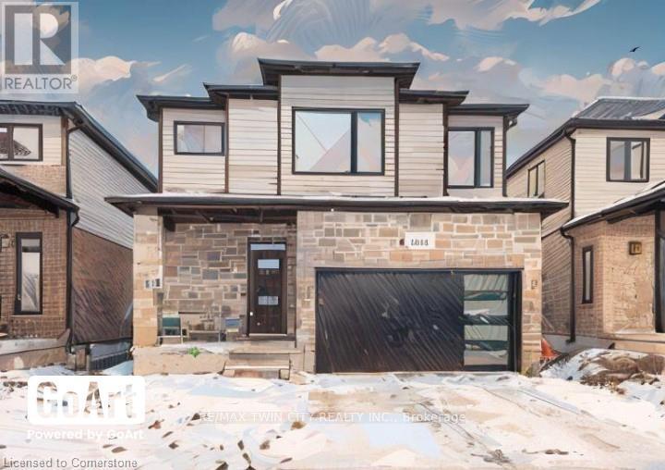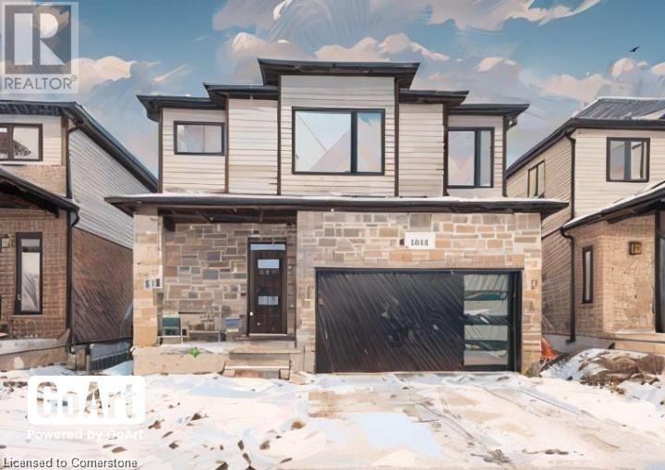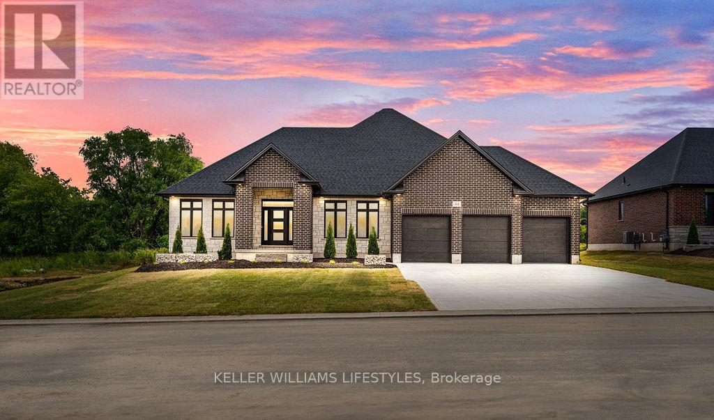648 West Chestermere Drive
Chestermere, Alberta
Here’s your shot at owning a rare 17,794 sqft lakefront treasure on Chestermere Lake—a sprawling 65x264ft canvas just waiting for your grand lakeside dreams to take shape! The existing 2-bedroom, 2-bath home has clearly lived its glory days and, due to uneven floors and various damage, whispers of “new beginnings” rather than restoration—think of it as politely stepping aside for your architectural masterpiece. Out front, a sturdy 24x24ft double detached garage stands ready to play sidekick, offering storage or a staging spot while you plot your next move. The dock and boathouse, a bit weathered but brimming with character, are practically begging for a glow-up—imagine the day you’re sipping lemonade on the rebuilt dock, waving at passing boats like the lake royalty you’ll become. Surrounded by posh estate properties, this oversized lot with south-of-east exposure is a blank slate for endless lake-life fun—envision lazy summer days with paddleboards skimming the water, kids cannonballing off the dock, and a custom home soaking in those postcard-worthy sunrises. It’s a prime opportunity for investors, builders, or homeowners with a vision to transform this colossal ~0.41 acre playground into the talk of Chestermere Lake—because who wouldn’t want bragging rights to the coolest spot on the shore? (id:60626)
RE/MAX West Real Estate
623 Lake Simcoe Close Se
Calgary, Alberta
Located in the highly sought-after community of Lake Bonavista, this classic 4 bedroom, 2 storey split complete with AIR CONDITIONING offers endless potential and rare features perfect for both home renovators and automotive enthusiasts. Just steps from Fish Creek Park and its pathways, the location alone is worth a look, but what’s inside is even better.Step inside and you’ll find a spacious and bright main floor featuring a large welcoming living room with bay window. The formal dining room includes a built-in sideboard ideal for hosting dinner parties and extra storage. The maple kitchen offers granite countertops, dining nook and overlooks a cozy family room with hardwood flooring and a wood-burning fireplace with direct access through patio doors to the private backyard and patio with gas line for summer BBQs its the perfect spot for summer entertaining and outdoor living. This level also includes a main-floor bedroom, 2-piece bathroom, laundry, side entrance, and access to the ATTACHED DOUBLE GARAGE.Upstairs, you'll find three bedrooms, including a massive primary suite with a walk-in closet and ensuite featuring a jetted tub, plus a 4-piece bathroom and high-end laminate flooring throughout. It’s move-in ready, with room for your personal upgrades to truly make it your own. The developed basement is where the fun happens it features a games room with pool/ping pong table (included), a wet bar with built-in beer keg dispenser and fridge, a flex space perfect for movie nights or a gym, home office and plenty of extra storage in the furnace room that has 2 newer furnaces (2017) and hot water tank (2017). But here’s the real showstopper, built in 2015 is a HEATED, OVERSIZED DETACHED DOUBLE GARAGE(28' x 24') with 11' walls, a 14' vaulted peak, with BUILT-IN HOIST (included) a dream space for anyone who loves working on cars, bikes, or DIY projects. Outside, enjoy a fenced backyard complete with a patio, sheds, greenhouse, and garden space. Whether you're dream ing of a custom renovation or just need room to pursue your hobbies, this home delivers. Updates include: Most windows replaced in (2014), Garage (2015),Furnaces (2017), Hot Water Tank (2017) 2-Air Conditioners (2017). This is your chance to own a home in one of Calgary’s most desirable neighbourhoods close to Schools, Shopping, Parks,Pathways, Lake and more. (id:60626)
Century 21 Bamber Realty Ltd.
2 45234 Nicomen Crescent, Garrison Crossing
Chilliwack, British Columbia
Welcome to this spacious and stylish half duplex in the heart of Garrison. With over 2,800 sqft of living space, this 5-bed, 4-bath home has room for the whole family. The open and bright main floor offers a functional layout perfect for entertaining, and the large rec room downstairs provides flexible space for a media room, gym, or play area. Upstairs, you'll find a generous primary suite featuring a walk-in closet and a luxurious 5-piece ensuite"”your own private retreat. Outside, enjoy a large backyard with plenty of space for a trampoline, garden, or even a pool. The detached garage includes a finished loft above, ideal for a kids play area or storage. And with no strata fees or rules, you'll enjoy the freedom of true homeownership. * PREC - Personal Real Estate Corporation (id:60626)
Century 21 Creekside Realty (Luckakuck)
780 Woodward Avenue
Milton, Ontario
Walking into this beautiful 4 level side split will feel like home. Fabulous 3 bed 2 full bath Dorset Park home with two car garage. Renovated kitchen with Barzotti maple cabinets, cambria countertops, cork floors, stainless appliances (2024), and built-in pantry. The eat-in kitchen area is open to the family room below and features a walk-out to the deck. Custom baths with additional Barzotti cabinetry and shower added in the main-floor bathroom. The dining room, with half-wall removed for a bright open concept feel, is connected to a spacious living room. Hardwood floors thru-out except kitchen and basement. Main floor family room with fireplace and 2nd set of patio doors to the lower deck. Inside entry to double garage. Main level side exit to a surprisingly spacious side-yard. Finished basement and lower level laundry plus extra crawl space for storage. Windows and Patio Doors replaced. With this home just freshly painted and the light fixtures updated, there is nothing to do but just move in and enjoy. Fully fenced fabulous private backyard with mature trees & landscaping, and beautiful gardens. Upper & lower decks for outdoor living &entertaining complete this large backyard pool sized dream space. Sought after area for schools, parks, and mature neighbourhood - this house and location have it all. Don't miss out! (id:60626)
Royal LePage Signature Realty
3409 Mcdowell Drive
Mississauga, Ontario
Located in the desirable Churchill Meadows community, this upgraded all-brick home features 4 generously sized bedrooms, an inviting layout and tons of natural lighting. Open concept living and dining room with hardwood floor, new windows, upgraded lighting fixtures and pot lights throughout. Upgraded kitchen with new cabinetry, quartz countertop and backsplash, and wi-fi enabled stainless steel appliances. Upgraded bathrooms with new vanities, lighting and flooring. Bright and spacious basement with brand new luxury vinyl tile flooring and pot lights. Rental income potential with an existing dedicated entrance and the 4th bathroom already roughed-in. Spacious backyard with a large garden shed. Great curb appeal with concrete driveway, extended concrete front steps with built-in LED lighting, wrap-around concrete pad, exterior pot lights, newer roof shingles and insulated garage door. Newer AC & HWT (both owned and not rented). Conveniently located near top rated schools, parks, shopping centres, with quick and easy access to all major highways 401, 403 and 407. (id:60626)
Right At Home Realty
36 Marlow Circle
Springwater, Ontario
Top 5 Reason's Yo'll Love This Home: 1) Perched atop a gentle hill on nearly an acre of land, this stunning corner lot captures breathtaking views of Hillsdale and the surrounding Simcoe County trails and forest 2) Designed for entertaining and everyday enjoyment, the expansive backyard features a sparkling saltwater inground pool and a walkout from the basement recreation room, perfect for hosting family and friends all summer long 3) This spacious family home hosts four bedrooms, including a luxurious primary suite with a walk-in closet and a spa-like ensuite, creating a peaceful retreat at the end of the day 4) Enjoy serenity and convenience, just minutes from Highway 400, golf courses, popular ski resorts, and essential amenities 5) A true haven for hobbyists or car enthusiasts, the attached three-car garage provides plenty of space for vehicles, a workshop, or extra storage. 2,353 above grade sq.ft plus a finished basement. Visit our website for more detailed information. (id:60626)
Faris Team Real Estate Brokerage
3981 111 Road
Perth East, Ontario
Welcome to 3981 Road 111 in Stratford, a spectacular family home designed for comfort and versatility! The main floor boasts three generously sized bedrooms, a well-appointed bathroom, and a charming kitchen with a dining area, all flowing seamlessly into a grand living room with a warm wood-burning insert and stunning cathedral ceilings. Downstairs, the fully finished basement expands your living space with two additional bedrooms, another bathroom, and a spacious recreation room perfect for family activities or entertaining guests. Thoughtful upgrades provide modern convenience, including a new furnace and A/C, a freshly renovated bathroom, and a brand-new roof for added peace of mind. Step outside and relax on the large covered deck, complete with a stamped concrete patio, ideal for summer gatherings. The incredible 1,600 sq. ft. heated shop offers endless possibilities, whether you're looking for storage or a space to run a home-based business it even features a 600v three-phase power service. Set on a sprawling 90x200 lot, this property delivers plenty of outdoor space and practical amenities. Whether you're a growing family in need of room to thrive, a dedicated hobbyist, or an entrepreneur seeking a unique opportunity, this home is a must-see! Don't miss your chance to make it yours! (id:60626)
RE/MAX A-B Realty Ltd
6 820 Dunsmuir Rd
Esquimalt, British Columbia
**MOVE-IN READY** Coastal luxury, steps from the Songhees Walkway, this is “West Bay Crest”; a new, 7-unit high-end townhouse community in Esquimalt, bordering Vic West, built by Long-Term Developments. A MOVE-IN READY 2 bed+den home with the highest level of detail in mind, West Bay Crest weaves quality finishes and meticulous craftsmanship — premium, integrated Fulgor Milano and Fisher & Paykel appliance package, Kohler farmhouse sink, quartz counters/waterfall/backsplash, full-tiled bathrooms, wide-plank engineered oak hardwood floors — with modern, practical convenience — Heat pump, A/C, epoxy floor garage w/ EV outlet, and private patios. One of the most walkable and convenient locations in Greater Victoria, minutes to dining, local artisan shops, Saxe Point Park w/ off-leash dog area, and the renowned Songhees Walkway, walkable to downtown. Experience the contemporary luxury of seaside living at West Bay Crest. (id:60626)
RE/MAX Camosun
3907 - 20 Shore Breeze Drive
Toronto, Ontario
Waterfront Condo With Breathtaking Unobstructed Views of Lake Ontario and Toronto Skyline. Corner Unit In Eau Du Soleil's Water Tower, 2 Bed + Tech 2 Bath, 840 Sq Ft. + 300 sqf Wrap Around Balcony. Perfect for End-User or Investors. Main BR boasts an en-suite with oversized shower and walk-in closet, while the second 4 piece bathroom is a step away from the second bedroom. 9 ceilings, hardwood floors, quartz counters, Top Tier Building Amenities including party Rooms, Rooftop lounges & BBQ area, Gym, Pool, Sauna, Kids Room, Theatre Rooms, Guest Suites, Boardroom, Cross Fit Room, Spinning Room, and more! Steps away from the marina or take a walk along the lake. Located near public transit hubs TTC & Go Train, surrounded by parks, retail shops, grocery stores, and much more, this apartment has access to the upper floor VIP resident's lounge. (id:60626)
Cityview Realty Inc.
111 51096 Falls Court, Eastern Hillsides
Chilliwack, British Columbia
RARE MASTER ON MAIN 1/2 DUPLEX RANCHER w/ FULL BASEMENT on HOLE 1 @ THE FALLS GOLF COURSE!! Over 3,100 sqft of LUXURY finishings from TOP TO BOTTOM - CENTRAL AC, HARDWOOD FLOORS, HIGH END soft close cabinetry, QUARTZ counters, SPA INSPIRED bathrooms & MUCH MORE! GOURMET kitchen w/ N/G stove, S/S appliances, LARGE WALK THRU pantry & TONS OF STORAGE! BREATH TAKING PANORAMIC VALLEY VIEWS from all levels especially off MASSIVE COVERED PATIO overlooking the FAIRWAY & GREEN! TRIPLE GARAGE (2 cars + golf cart), 3 MASTER BEDROOMS all w/ ENSUITES (MASTER ON MAIN OPTION!), 4 Natural Gas F/Places, MEDIA ROOM, & SPACIOUS LAUNDRY ROOM. Located in executive 'VISTA GREEN' strata nestled onto THE FALLS GOLF COURSE in Chilliwack's premier Eastern Hillsides Community. BEST LAYOUT IN DEVELOPMENT DONT DELAY! (id:60626)
RE/MAX Nyda Realty Inc.
720 West Chestermere Drive
Chestermere, Alberta
Prime Lakefront Lot – Rare Development Opportunity on Chestermere Lake! Discover the perfect canvas for your dream home on this exceptional 50 x 298 ft lot (14,870 sq ft - 215 feet of land depth PLUS 83 feet of WID) situated directly on the shores of beautiful Chestermere Lake. This expansive lakefront property offers an incredible opportunity to build a custom residence or vacation retreat just 25 km from downtown Calgary and the airport. Chestermere Lake is a 750-acre, year-round playground where you can enjoy water skiing, sailing, paddle boarding, swimming in the summer, and skating or ice fishing in the winter — all from your backyard. The current owners have already completed the demolition of the previous structure and invested in a brand-new concrete retaining wall, setting the stage for seamless development. Opportunities like this don’t come often — secure your slice of lakefront paradise and start building your future today! (id:60626)
Cir Realty
5351 Highridge Pl
Nanaimo, British Columbia
Discover this 4 bed, 3 bath meticulously maintained home on a 0.17 acre corner lot in a quiet North Nanaimo cul-de-sac, with stunning ocean views, modern upgrades, and a unique outdoor space. Upstairs, you're drawn to the large windows showcasing vibrant sunsets over the Winchelsea Islands and coastal mountains in the distance. The well-placed kitchen boasts quartz counters, tile backsplash, new recessed lighting, gas stove, and a sunny deck- perfect for your morning coffee! The spacious primary features a luxurious ensuite with two-head rain shower, sleek tile & heated floors. 2 bedrooms and a modern bathroom with free-standing tub complete the main floor. Downstairs, the versatile family room has its own entry, presenting an opportunity for an Airbnb space, granny flat, or comfortable accommodation for visitors. The rec room leads to the private patio where you can enjoy the outdoors year-round with an oversized 12x14 gazebo + gas BBQ space- the perfect place to unwind or entertain! The beautifully landscaped yard includes flowering magnolia trees, blueberry bushes, and a fig tree. Additional amenities include hardwood floors, fresh paint, trailer/boat parking, an extra-high double garage with storage, proximity to Linley Valley trails, and parks, schools + shopping in North Nanaimo. A must see! All measurements are approximate, buyer to verify. Call today to book a showing 250-739-5678 (id:60626)
RE/MAX Professionals
14295 Chief Lake Road
Prince George, British Columbia
Discover the perfect balance of tranquility and functionality on this sprawling 78-acre estate. Half of the property is productive pasture fenced and cross fenced while the other half is mixed forest threaded with scenic trails—ideal for hiking, biking, or riding all while backing onto crown land. At the heart of it all sits a stunning 3,700 sq ft, two story country home that effortlessly blends rustic charm with modern comforts. With five spacious bedrooms, plus unique features like a suite above the garage, and a sun-filled solarium, this home is designed for both relaxation and inspiration. The property is well-equipped for a variety of uses, featuring a four-stall horse barn, an expansive 7,000 sq ft pole barn, and a heated workshop—perfect for hobbyists or entrepreneurs. (id:60626)
Team Powerhouse Realty
1528 18th Avenue Nw
Calgary, Alberta
Brand new luxury duplex in Capitol Hill, each side featuring a fully legal 2-bedroom basement suite — a rare find in this prime inner-city location. Perfect for extra income, extended family, or investors looking to maximize cash flow.Each main floor offers 10-ft ceilings, engineered hardwood, a stunning quartz kitchen with a huge island, and a bright living area with a sleek gas fireplace. Upstairs, enjoy a vaulted primary suite with a spa-inspired 5-piece ensuite and walk-in closet, plus two more bedrooms, full bath, and laundry.The legal basement suites include private entrances, two spacious bedrooms, full kitchens, separate laundry, and bright living spaces — ideal as mortgage helpers or strong rental units.Extras: high-efficiency furnace, HRV system, R22/R50 insulation, roughed-in A/C, double garages, full landscaping, and Certified New Home Warranty.Move-in ready and minutes to SAIT, U of C, schools, parks, and shops. Smart, stylish, income-generating living — grab one or both before they’re gone. (id:60626)
RE/MAX Irealty Innovations
443 By-Lock Acres Road
Huntsville, Ontario
Discover your dream Muskoka River waterfront Year around home, just minutes from town by car or boat! This charming 3+1 bedroom bungalow on a quiet, dead-end street is a gem. The bright living room features a cozy gas fireplace, and a spacious sunroom offers breathtaking river views. Step onto the Riverside Deck for sun-soaked relaxation. The lower level boasts a fourth bedroom and a large recreation room, leading to your private riverfront yard. Your dock is the gateway to boating adventures or a refreshing river swim. Enjoy access to four lakes and over 40 miles of boating, with the added perk of cruising to town for shopping, dining, and entertainment. Embrace the Muskoka lifestyle your tranquil oasis and riverside haven await! (id:60626)
Sotheby's International Realty Canada
#1701 10010 119 St Nw
Edmonton, Alberta
SPECTACULAR RIVER VALLEY & DOWNTOWN VIEWS from this UNIQUE ONE-OF-A-KIND 2 STOREY PENTHOUSE in the ARCADIA conveniently located on the Promenade close to the river valley trails, restaurants, cafes, coffee shops, shopping & quick access to the Brewery & Ice Districts & the U of A. This condo offers 2553 sq.ft. with 2 bedrooms, an office & 2.5 bathrooms. Features of this gorgeous home include: lots of natural light with spectacular views from every room, wrap around deck off the living & dining area. The kitchen has ivory cabinetry with stainless appliances & granite counters. The glass staircase leads up to the 2nd floor to the spectacular primary suite with a corner woodburning fireplace & access to a deck with southwest exposures. The walk-in closet with many built-ins leads to the 6 piece ensuite. There is a laundry room & large storage room. The 2nd bedroom has a 4 piece ensuite bathroom. Engineered walnut hardwood & marble flooring. A/C 2 TANDEM PARKING for 3 cars & extra storage shed. (id:60626)
RE/MAX Real Estate
26231 Twp Rd 544
Rural Sturgeon County, Alberta
Escape city living with this one-of-a-kind custom built country estate home offering the perfect blend of country living with modern sophistication. Nestled on 8 acres OUT of subdivision in a peaceful setting with easy road access and unlimited potential. The main floor features soaring 10-foot ceiling with a chef’s dream kitchen, granite counters, high end appliances & island with eating bar. Den & living room with massive windows & spectacular views! The main 3 pc bath features a dog wash shower. Perfectly placed upstairs laundry with loads of cabinetry & storage. Large bonus room for movie nights. The master bedroom comes with a 5 pc ensuite with jacuzzi tub & large WIC. 2 additional bedrooms & another full 5pc bath. The entertainment basement features in floor heating, golf simulator, wood burning stove, theatre projector & wet bar. Oversized heated triple garage drain and water supply. Ideal for your home-based business or hobby farm. Bonus 38’x100’x18' Quonset/shop/barn! City close & country quiet! (id:60626)
Mozaic Realty Group
1300 Hunter Street
Innisfil, Ontario
Beautifully Finished Bungaloft In The Heart Of Alcona! Pristine 3+1 Bed, 4 Bath, Approx 2617 Fin Sqft Home Offering Exceptional Curb Appeal &Pride Of Ownership Throughout. Grand Foyer w/Soaring Ceilings. Large Open Concept Living Room w/Harwood Flooring. Gorgeous Eat-In Kitchenw/Breakfast Bar, Backsplash & Stainless Steel Appliances. Main Floor Primary Suite w/Dazzling Ensuite Bathroom & Walk-In Closet. Upstairs, 2 Spare Bedrooms Share A Stylish Main Bathroom. Lower Level Features A Sizeable Family Room, Another Bedroom, Full Bathroom, Cantina, Plus Tons Of Storage Space. Fully Fenced Yard w/Patio, Gazebo & BBQ Area (Natural Gas Line). KEY UPDATES: Kitchen, Primary & Basement Bathrooms, Front & Garage Door, Flagstone Walkway & Patio, Some Flooring, Runner On Wood Stairs, Trim, Pot Lighting & Paint. 4 Car Driveway(No Sidewalk). Double Garage w/Inside Entry. Brick & Stone Exterior. Covered Entryway. 9 & Vaulted Ceilings (Main Floor). Sought-After Location Close To Schools, Shops, Parks, Rec Centre, Health Centre, Lake Simcoe, Plus Easy Highway 400 Access. Just Unpack & Relax! (id:60626)
RE/MAX Hallmark Chay Realty
112 Clearview Drive
Omemee, Ontario
Absolutely Nothing to Do But Move In! This immaculately maintained brick bungalow offers serene living on just under half an acre with 100 feet of frontage on the picturesque Pigeon River. Step inside to a spotless, updated kitchen with direct access from the attached two-car garage, perfect for unloading groceries with ease. The open-concept living and dining area features beautiful hardwood floors, a cozy natural gas fireplace, and two walkouts to a spacious deck where you can relax and enjoy views of the water and a small island providing added privacy and frequent wildlife sightings. The main floor boasts three bedrooms, all with hardwood flooring. One bedroom includes a private 2-piece ensuite bathroom, and there is also a well-appointed 3-piece main bathroom. The fully finished walk-out basement offers a large recreation room complete with a gas fireplace and walkout to a patio overlooking the lush lawn and waterfront. The basement also includes a fourth bedroom with a 4-piece ensuite bathroom and laundry area, ideal for guests or extended family. Step outside to enjoy the waterfront lifestyle with two private docks, perfect for boating, fishing, or simply soaking in the peaceful surroundings. This home combines tranquility, comfort, and turnkey convenience, a rare find that's truly worth seeing in person! (id:60626)
Pd Realty Inc.
2 10134 Third St
Sidney, British Columbia
This well-crafted 3 bed, 3 bath home offers 1,575 sq ft of comfortable living in Sidney’s most sought-after location. Built in 2004 by respected local builder Roger Garside, this stand-alone home is a rare find—no high monthly strata fees & minimal yard maintenance, making it an ideal townhouse alternative. Enjoy quality finishes throughout, including hardwood floors, vinyl windows, 16 ft vaulted ceiling & solid fir doors. The main floor features a spacious primary BR with a full ensuite, while two BRs upstairs provide flexibility for family, guests, or home office space. The single-car garage adds convenience, & the unbeatable location places you within walking distance to 3 beaches, plus the shops & dining on Beacon Avenue.This single family home is in a small enclave of 5 homes, only sharing the road into the property, with an annual fee of $200 for insurance & maintenance of the road. This is easy-care living at its finest (with lovely neighbours!) (id:60626)
Royal LePage Coast Capital - Chatterton
1300 Hunter Street Street
Innisfil, Ontario
Beautifully Finished Bungaloft In The Heart Of Alcona! Pristine 3+1 Bed, 4 Bath, Approx 2617 Fin Sqft Home Offering Exceptional Curb Appeal & Pride Of Ownership Throughout. Grand Foyer w/Soaring Ceilings. Large Open Concept Living Room w/Harwood Flooring. Gorgeous Eat-In Kitchen w/Breakfast Bar, Backsplash & Stainless Steel Appliances. Main Floor Primary Suite w/Dazzling Ensuite Bathroom & Walk-In Closet. Upstairs, 2 Spare Bedrooms Share A Stylish Main Bathroom. Lower Level Features A Sizeable Family Room, Another Bedroom, Full Bathroom, Cantina, Plus Tons Of Storage Space. Fully Fenced Yard w/Patio, Gazebo & BBQ Area (Natural Gas Line). KEY UPDATES: Kitchen, Primary & Basement Bathrooms, Front & Garage Door, Flagstone Walkway & Patio, Some Flooring, Runner On Wood Stairs, Trim, Pot Lighting & Paint. 4 Car Driveway (No Sidewalk). Double Garage w/Inside Entry. Brick & Stone Exterior. Covered Entryway. 9’ & Vaulted Ceilings (Main Floor). Sought-After Location Close To Schools, Shops, Parks, Rec Centre, Health Centre, Lake Simcoe, Plus Easy Highway 400 Access. Just Unpack & Relax! (id:60626)
RE/MAX Hallmark Chay Realty Brokerage
63 Weymouth Street
Woolwich, Ontario
This stunning Brand New To Be Built 4 bedroom, 3 bath home is exactly what you have been waiting for. Features include gorgeous hardwood stairs with iron spindles, 9' ceilings on main floor, designer floor to ceiling kitchen including custom specialty drawers, push and pop doors in upper cabinets and in back of island, under counter lighting, upgraded sink and taps and beautiful quartz countertops. Dining area overlooks great room with fireplace. Upstairs features a huge primary suite with walk in closet and glass/tile shower in 3 piece ensuite. 3 spacious childrens bedrooms, a nicely appointed main bath and an upper laundry room complete the second floor. Other upgrades include pot lighting, modern doors and trim, all plumbing fixtures including toilets, high quality hard surface flooring, quartz countertops, upper laundry cabinetry & central air. Enjoy the small town living that friendly Elmira has to offer with beautiful parks, trails, shopping and amenities all while being only 10 minutes from Waterloo (id:60626)
RE/MAX Twin City Realty Inc.
63 Weymouth Street
Elmira, Ontario
This stunning Brand New To Be Built 4 bedroom, 3 bath home is exactly what you have been waiting for. Features include gorgeous hardwood stairs with iron spindles, 9' ceilings on main floor, designer floor to ceiling kitchen including custom specialty drawers, push and pop doors in upper cabinets and in back of island, under counter lighting, upgraded sink and taps and beautiful quartz countertops. Dining area overlooks great room with fireplace. Upstairs features a huge primary suite with walk in closet and glass/tile shower in 3 piece ensuite. 3 spacious children’s bedrooms, a nicely appointed main bath and an upper laundry room complete the second floor. Other upgrades include pot lighting, modern doors and trim, all plumbing fixtures including toilets, high quality hard surface flooring, quartz countertops, upper laundry cabinetry & central air. Enjoy the small town living that friendly Elmira has to offer with beautiful parks, trails, shopping and amenities all while being only 10 minutes from Waterloo. (id:60626)
RE/MAX Twin City Realty Inc.
52 East Glen Drive
Lambton Shores, Ontario
Welcome to the Marquis, an exquisite 2,378 sqft bungalow in Crossfield Estates, designed for luxurious, functional living. This stunning home features 3 spacious bedrooms, 2.5 baths, and an open-concept layout that blends comfort and style. The great room, anchored by a gas fireplace, flows into the gourmet kitchen with quartz countertops, a walk-in pantry, and a large island. The primary suite is a true retreat, with a spa-inspired ensuite offering a soaker tub, glass shower, and walk-in closet. Two additional bedrooms share a well-appointed bath. A dedicated office, mudroom/laundry, and an oversized three-car garage add convenience. Enjoy outdoor living on the covered porches. Built with high-end finishes like engineered hardwood, tile flooring, and a high-efficiency HVAC system, the Marquis blends elegance and modern functionality. Other models and lots available. Price includes HST. Property tax & assessment not set. Hot water tank is a rental. To be built, sold from floor plans. (id:60626)
Keller Williams Lifestyles




