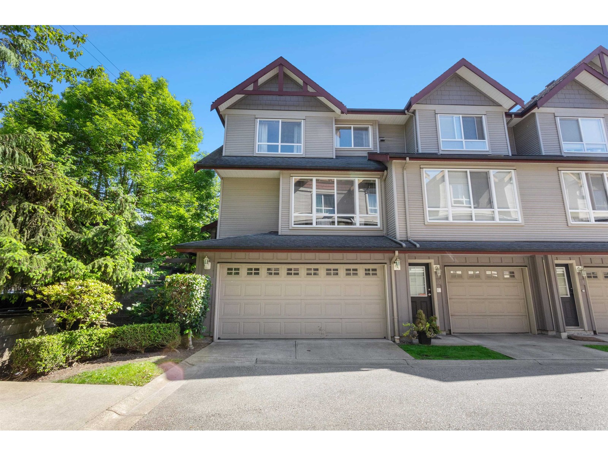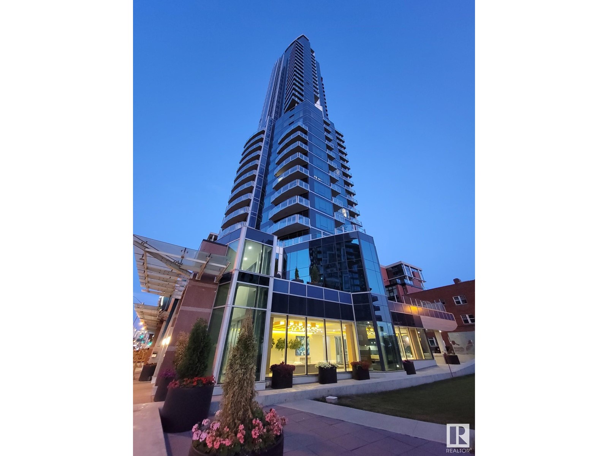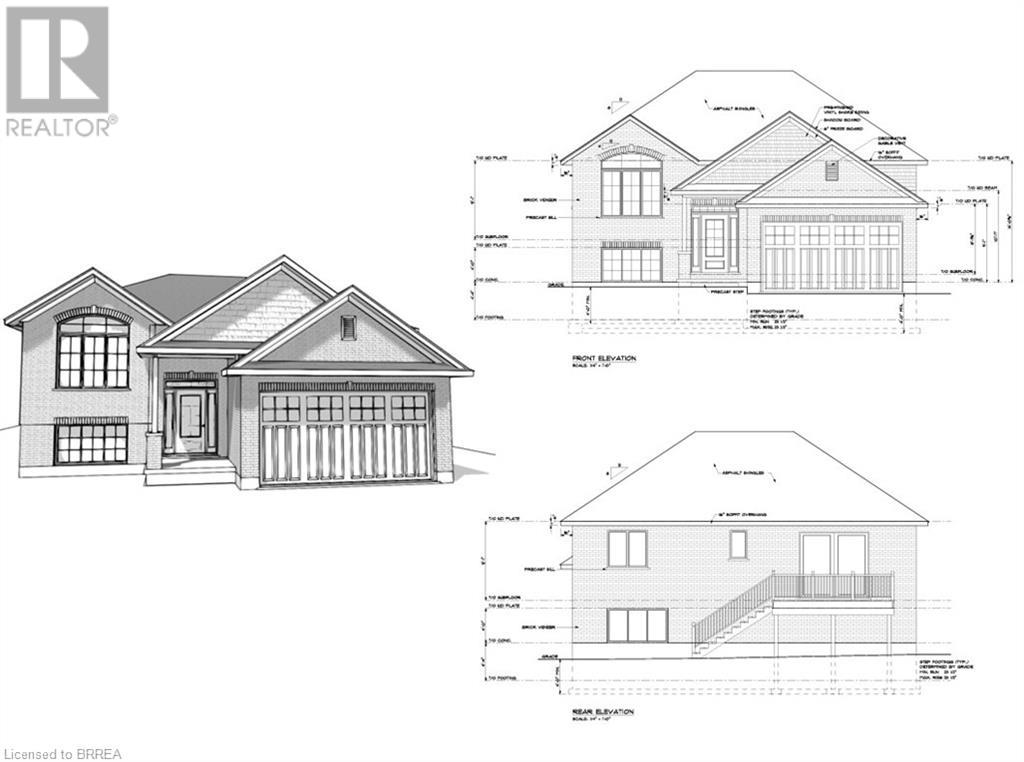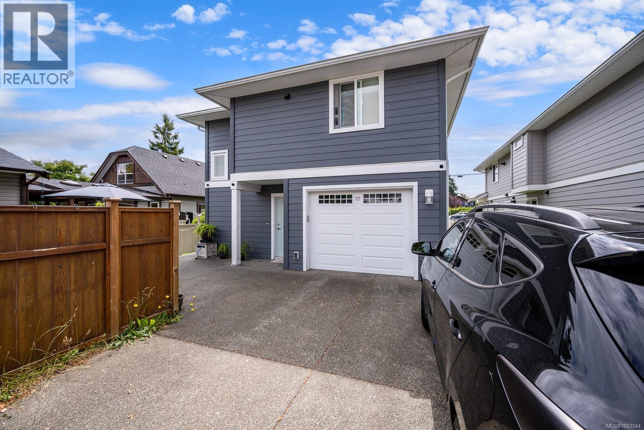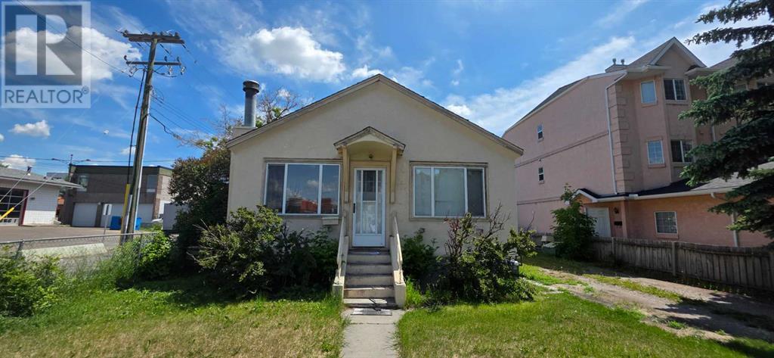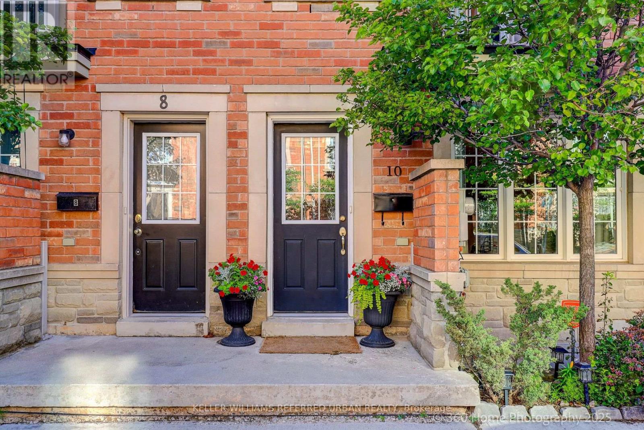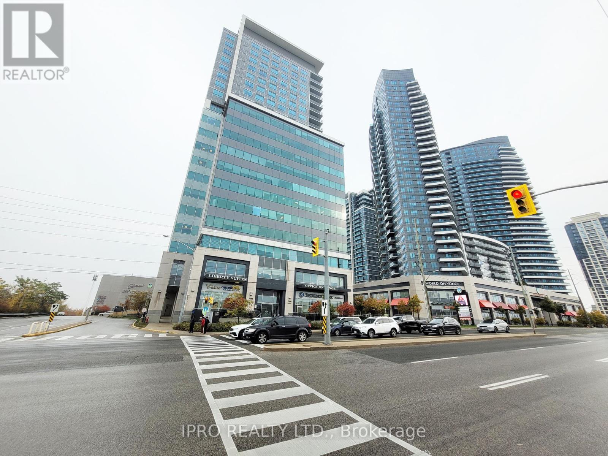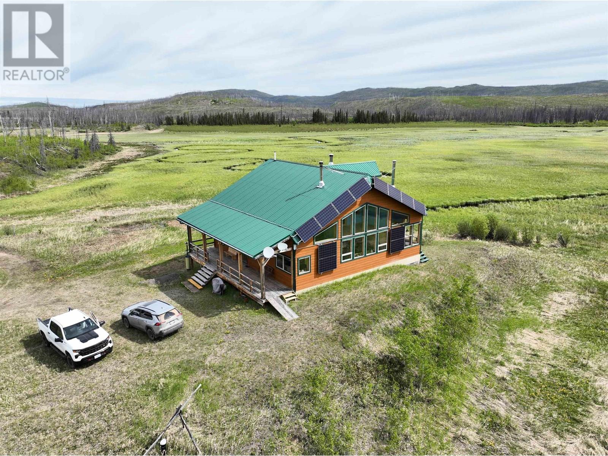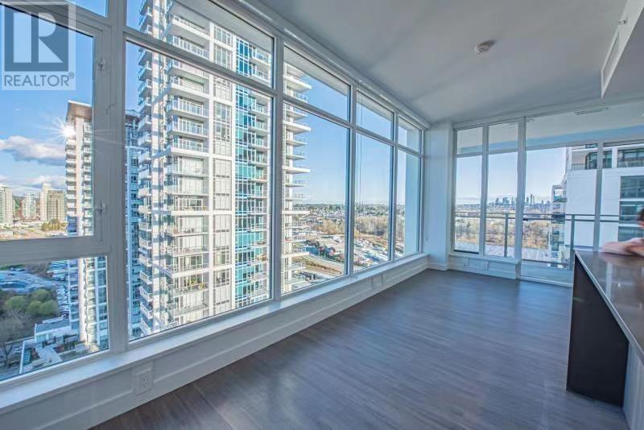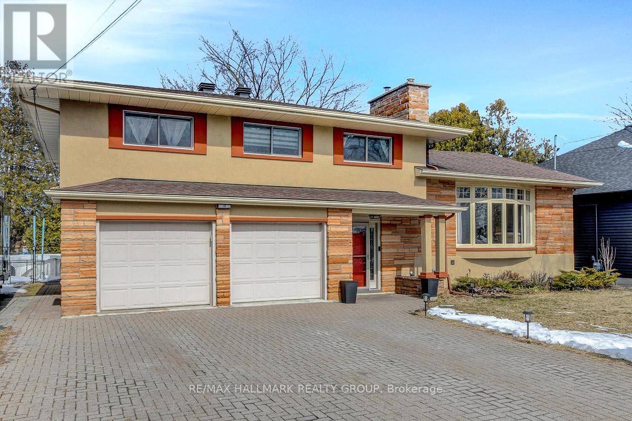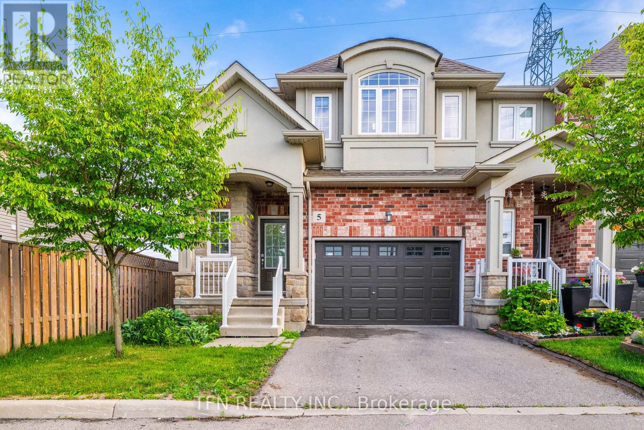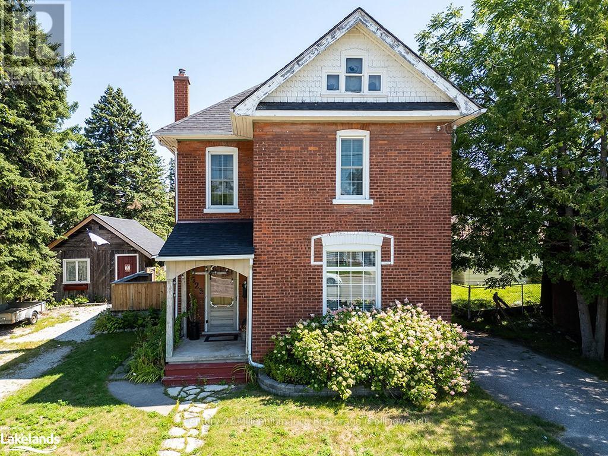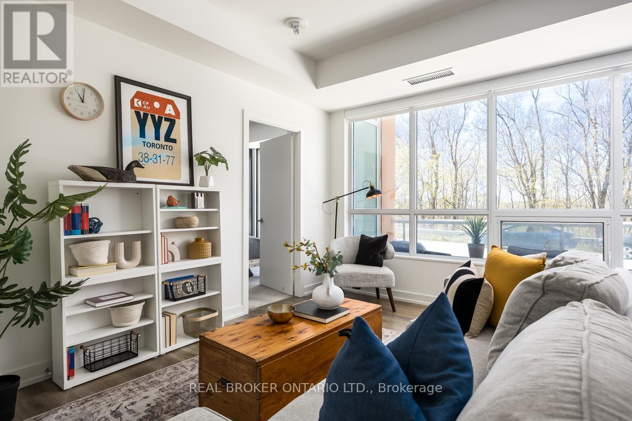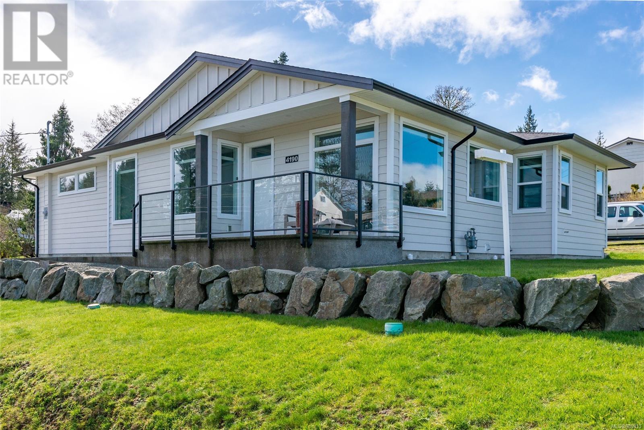59 Wandering Trail Drive
Brampton, Ontario
Discover The Perfect Blend Of Comfort And Convenience In This Beautifully Maintained Linked Home In Bramptons Sought-After Neighborhood. Featuring 3 Spacious Bedrooms, 3 Bathrooms, And A Separate Family Room, This Bright And Open-Concept Layout Is Ideal For Modern Family Living. Enjoy The Added Bonus Of A Separate Entrance Through The Garage, Perfect For Extended Family Or Potential Future Income. Flooded With Natural Light And Thoughtfully Designed Throughout. Located In A Desirable, Family-Friendly Neighborhood Close To Parks, Schools, Shopping, And Transit. Everything You Need Is Just Minutes Away AND This Is The One Youve Been Waiting For! (id:60626)
Right At Home Realty
39 22977 116 Avenue
Maple Ridge, British Columbia
This beautiful corner unit will be perfect for your family. Featuring laminate flooring on main, granite counters, s/s appliances, modern cabinetry & crown molding throughout. Brand new carpets, freshly painted by professionals. Natural light streams through extra windows in this sprawling, hard to find 2 story floor plan on quiet side of complex. Fully fenced yard with patio off the kitchen is great for entertaining or watching the kids play. Spacious room sizes, master en-suite & walk in closet, laundry room with tub, single garage +1 parking on the apron. You will love the architectural design, family oriented complex & PRIME location! Walking distance to Valley Fair, Haney Mall, schools, parks, library, restaurants, transit & more. Open House 28 June (3- 5 PM) (id:60626)
Homelife Benchmark Realty (Langley) Corp.
21 16772 61 Avenue
Surrey, British Columbia
Welcome to Laredo in Cloverdale! This beautifully maintained 4-bed, 3-bath end-unit 1,694 sq ft townhome offers a bright and functional living space. Featuring updated kitchen with granite countertops and new SS appliances. Kitchen flows into the family lounge, rare 150 sq ft patio and fully fenced back & front yard. Perfect for kids, pets, and entertaining. Enjoy 3 spacious bedrooms upstairs, including a primary with an updated ensuite, and a flexible 4th bedroom with full bath. Additional upgrades include new upstairs carpeting, fresh designer paint throughout, and built-in closets for all bedrooms. The double garage adds ample storage and parking. Fantastic location: walk to AJ McLellan Elementary, Rec Centre, and Cloverdale Athletic Park. A rare find with great outdoor space! (id:60626)
Stonehaus Realty Corp.
#1403 11969 Jasper Av Nw
Edmonton, Alberta
Welcome to the PEARL TOWER. Featuring this beautiful 1,546 sqft open-concept home, showcasing breathtaking views of Uptown Edmonton and the river valley through expansive curtain wall windows with hidden roller blinds, complemented by two covered balconies. The modern kitchen is equipped with a sleek Granite peninsula, high-end appliances, with a south facing view from the kitchen sink, making it a chef’s dream. The two primary bedrooms comfortably fit a king-sized bed, boasts custom closets, and opens to a three & 4-piece ensuite featuring a five-foot walk-in shower with a steam and three-jet and two-head spa shower. An additional bedroom with a four-piece ensuite bath makes a perfect office, additional bedroom, or guest suite. The property comes with 3 titled parking stalls, one with a secure lockable storage cage. Residents enjoy top-notch amenities, including concierge services, weight and cardio fitness rooms, a well-appointed social room, and a car wash facility! (id:60626)
Rite Realty
25 Trillium Crescent
Barrie, Ontario
Located in one of Barries most established and commuter-friendly neighbourhoods, this all-brick 2-storey home offers the layout and flexibility today's families are looking for. With 4 bedrooms, 3.1 bathrooms, and a finished basement, theres plenty of room to live, entertain, and grow.The main floor features a bright, traditional layout with freshly painted walls. Enjoy generous living space with a large eat-in kitchen featuring solid wood cabinetry and an updated countertop, a formal dining room with custom built-in, a spacious living room, and a cozy family room with a gas fireplace. In addition to a main floor powder room, theres also a convenient laundry room with inside access to the double car garage for everyday ease. Upstairs, the primary suite includes a 4-piece ensuite with double sinks and a walk-in shower, as well as a spacious walk-in closet. Three additional bedrooms offer comfortable space for kids, guests, or a home office, and share a well-appointed 5-piece bathroom with a double vanity.The finished lower level adds even more flexibility, with two large rooms ideal for a media room, home gym, or hobby space, plus a 3-piece bathroom and ample storage throughout.Step outside to a beautifully landscaped, private backyard retreat complete with a spacious deck, hot tub, and a saltwater above-ground pool equipped with a solar blanket, solar panel, and a winter tension cover for year-round convenience. A garden shed provides additional outdoor storage.Set on a quiet crescent in the sought-after Allandale neighbourhood, this home is close to parks, schools, shopping, Barries waterfront, and the GO Train. Well cared for and ready for your personal touch, this property offers an incredible opportunity to settle into a family-friendly community. Bell Fibe Coming to the neighbourhood. (id:60626)
RE/MAX Hallmark Chay Realty
25 Trillium Crescent
Barrie, Ontario
Located in one of Barries most established and commuter-friendly neighbourhoods, this all-brick 2-storey home offers the layout and flexibility today's families are looking for. With 4 bedrooms, 3.1 bathrooms, and a finished basement, theres plenty of room to live, entertain, and grow.The main floor features a bright, traditional layout with freshly painted walls. Enjoy generous living space with a large eat-in kitchen featuring solid wood cabinetry and an updated countertop, a formal dining room with custom built-in, a spacious living room, and a cozy family room with a gas fireplace. In addition to a main floor powder room, theres also a convenient laundry room with inside access to the double car garage for everyday ease. Upstairs, the primary suite includes a 4-piece ensuite with double sinks and a walk-in shower, as well as a spacious walk-in closet. Three additional bedrooms offer comfortable space for kids, guests, or a home office, and share a well-appointed 5-piece bathroom with a double vanity.The finished lower level adds even more flexibility, with two large rooms ideal for a media room, home gym, or hobby space, plus a 3-piece bathroom and ample storage throughout.Step outside to a beautifully landscaped, private backyard retreat complete with a spacious deck, hot tub, and a saltwater above-ground pool equipped with a solar blanket, solar panel, and a winter tension cover for year-round convenience. A garden shed provides additional outdoor storage.Set on a quiet crescent in the sought-after Allandale neighbourhood, this home is close to parks, schools, shopping, Barries waterfront, and the GO Train. Well cared for and ready for your personal touch, this property offers an incredible opportunity to settle into a family-friendly community. Bell Fibe Coming to the neighbourhood. (id:60626)
RE/MAX Hallmark Chay Realty Brokerage
37 Cloverloft Court
Ottawa, Ontario
Welcome to a Raised Bungalow with a legal and professionally built Secondary Dwelling Unit (SDU). Built in Mortgage Helper or Ideal for Extended or Multi-Generational families! Each level is approximately 1,350 square feet with separate entrances and 2 utility rooms (2 furnaces, 2 HRVs, 2 electrical panels, 2 central A/Cs, 2 on-demand hot water heaters). Each unit includes its appliances as listed.***Showings on Friday between 1 and 4 pm only**** Call for viewings*** (id:60626)
Grape Vine Realty Inc.
30 Herkley Drive
Brampton, Ontario
Welcome to this unique and fully renovated home located on a quiet, family-friendly street directly across from a park and within walking distance to two schools. This versatile property features two separate living spaces, offering excellent rental income potential. The garage has been converted into a private one-bedroom apartment with a full kitchen, bathroom, and separate entrance ideal for extended family, tenants, or as an income suite. The spacious rear room can be transformed into a fully equipped two-bedroom garden unit, estimated to generate up to $2,600 per month. Inside the main home, you'll find stylish updates throughout, including hardwood flooring, modern tiles, fresh paint, pot lights, and granite kitchen countertops. The flat roof includes a sunny rooftop deck, perfect for entertaining or relaxing. Conveniently located close to FreshCo, No Frills, Loblaws, and a variety of local grocery stores, cafes, and shops. This is a rare opportunity to own a move-in-ready home with strong investment potential in a sought-after neighborhood. Don't miss it! (id:60626)
Real One Realty Inc.
82 Whitlaw Way
Brant, Ontario
Welcome to this stunning home, perfectly suited for commuters who appreciate the charm of Paris, Ontario. The living room features a picture window that floods the space with natural light and a cathedral ceiling, creating a sense of openness. The gourmet kitchen boasts chandeliers, a large eat-in area, a granite center island, and quartz countertops, with sliding doors that lead to a spacious deck perfect for entertaining. Upstairs, the primary bedroom is equipped with a bright window, ceiling fan, and his and hers closets, while the second bedroom also includes a bright window and closet. The main bathroom is a 4-piece retreat, featuring a window, single vanity with a granite countertop, a tub/shower combo, and tile floors. The basement provides additional living space with a large recreation room featuring above-grade windows, a bedroom with an above-grade window, closet, and broadloom, plus a 2-piece bathroom with a rough in for shower or bath and a rough in for sink in the laundry room. Enjoy the ultimate convenience with this home's heated garage, accessible directly from the interior. A natural gas heater on a thermostat ensures your vehicle or workspace stays warm year-round. Recent Installations include: the furnace and oversized air conditioner (April 2020), hot water tank (March 2020), roof (August 2020). This home boasts an unbeatable location, just a 15-minute drive to Highways 403 and 401. You'll have effortless access to stunning provincial parks, popular swimming areas, and the picturesque vistas of two major rivers. Plus, with top-rated schools, parks, and shopping within easy reach, it perfectly balances peaceful suburban living with urban amenities. Some photos have been virtually staged. (id:60626)
Royal LePage Real Estate Services Ltd.
254 Charles Street
Waterford, Ontario
Local and trusted custom builder Samarlin Homes is proud to build their incredibly popular detached raised bungalow with the quality and care you deserve.The main floor boasts 2 bedrooms and 2 bathrooms and main floor laundry with an open concept floor plan great for families or entertaining alike. Complete with 9' ceilings, electric fireplace, laminate floors, a large kitchen with lots of storage and quartz countertops and an ensuite in the primary bedroom. The backyard will have a 10x12 wood deck off the kitchen. Located in the serene Cedar Park development in Waterford you are just steps away from trails leading to the Waterford ponds, a quick drive to grocery stores and local restaurants, easy access to HWY 24 and a quick drive to Simcoe and Port Dover. *Finished basement is optional at an additional cost - Inquire for more info*. (id:60626)
Royal LePage Action Realty
719 9th St
Courtenay, British Columbia
Looking for a 3-bedroom, 2-bath home with a legal 2-bedroom mortgage helper? This well-designed 2019-built home offers space, functionality, and income potential. The upper level features 1,424 sqft of bright, open-concept living with a spacious kitchen that includes white shaker cabinets, stainless steel appliances, quartz countertops, and a dark maple island—perfect for cooking and entertaining. The layout includes 3 comfortable bedrooms, 2 full bathrooms, and access to a single-car garage. Finished with durable Hardie Plank siding, this home also includes an efficient On Demand hot water system. The ground-level legal suite is 1,163 sqft with its own private side entrance, 2 bedrooms, 1 bathroom, a full kitchen, in-suite laundry with stackable washer/dryer, and a bright living space—ideal for extended family or rental income. A practical opportunity for multi-generational living or investment. (id:60626)
Royal LePage-Comox Valley (Cv)
2313 Richmond Road Sw
Calgary, Alberta
An exceptional opportunity located in the heart of Richmond — a community that artfully combines urban vibrancy with family living. This expansive 52 x 125-foot lot, backing directly onto a picturesque park and playground, offers an ideal foundation to construct your dream home. Imagine waking up to tranquil park views and enjoying direct access to green spaces right from your backyard.. Currently, the property features a cozy six-bedroom bungalow complemented by a triple detached garage, providing ample space for family living or future development. The backyard’s tiered deck, storage shed, and mature fruit trees add to the property’s charm. Richmond is renowned for its rich array of amenities. Just minutes away lies the vibrant Marda Loop district, a bustling hub featuring boutique shops, diverse restaurants, and essential services, ensuring daily conveniences are always within reach. The area is also surrounded by an abundance of unique shopping options, from Blush Lane to the Little French Market in the Casel building, as well as boutique cheese shops, cafés, pubs, and award-winning restaurants. For outdoor enthusiasts, the nearby Richmond Green Park provides expansive green spaces, pathways, and recreational facilities, making it an ideal spot for leisure and community gatherings. Residents also have easy access to Calgary’s pathway system and are located near the Southwest Regional Park and Richmond Green Golf Course. The area boasts excellent access to reputable schools, public transit and major roadways like Crowchild Trail, facilitating effortless commutes to downtown Calgary and beyondWhether you’re envisioning a modern architectural masterpiece or a cozy family haven, this lot’s prime location and generous size provide endless possibilities for customization. Embrace the chance to create a residence that reflects your lifestyle while enjoying all that Richmond has to offer. (id:60626)
Cir Realty
1532 Centre A Street Ne
Calgary, Alberta
Prime C-COR1 Lot. Great for redevelopment. Land Value Only (id:60626)
First Place Realty
10 Adam Oates Heights
Toronto, Ontario
Welcome to Oakdale Village, A Spacious & Stylish Freehold Townhome! This beautifully maintained 3-bedroom + den, 4-bathroom freehold townhouse offers approximately 1,840 sq ft of total living space (including a finished basement) in one of North York's most convenient and family-friendly neighbourhoods. This home is designed for modern comfort with abundant natural light, multiple entertainment spaces and thoughtful upgrades. Bright and Airy Open Concept. Has a lower-level studio that can be used as a 4th bedroom, in-law suite or mancave. 2nd floor Living room with a Juliet balcony. Open Concept kitchen with quartz stone counter tops, with walkout to a private elevated deck - perfect for dining & summer BBQs. Enjoy low-maintenance living with a $65/month POTL fee, covering snow removal and garbage collection. No lawn work required! (id:60626)
Keller Williams Referred Urban Realty
911 - 7191 Yonge Street E
Markham, Ontario
Prestigious 1,109 Sq Ft office unit with a Yonge Street address located at the world on Yonge complex. Yonge & Steels, with easy public transit access. Community of retail mall with shops, banks, restaurants, super-market and 4 residential condo towers. Whether you are looking for a legal office, an accounting firm, or even a medical clinic, this property has everything you need and more. Don't miss out on this incredible opportunity! The 1,200 parking spaces available make it easy for customers and employees to access the property. The building itself offers a mix of uses, making it perfect for any business professional. Free visitor parking for 3 hrs, free parking for business owners. It will impress your clients! A uniquely upgraded office space for you in Thornhill with a clear West view. Winded glass entrance door in front of the elevators. Glass interior walls. Don't miss this opportunity. Close to public transit and future Yonge North subway extension. Property leased until March 14, 2026 for $4,300 + HST per month. Excellent tenant. Walking distance to the future Yonge North subway station. (id:60626)
Ipro Realty Ltd.
9397 Nazko Road
Nazko, British Columbia
Historic MacFarland Ranch, just south of Nazko and west of Quesnel, BC. Spanning 320 acres of meadows, new-growth forest, and pristine wilderness. The hand-crafted, net-zero post-and-beam home features solar power with battery storage, triple-pane windows, passive solar design, and a cozy, energy-efficient layout complete with hidden features like a root cellar and indoor greenhouse. Ideal for self-reliant living or a backcountry retreat, the property also includes a well-equipped multi-bay garage, insulated workshop, Quonset, SeaCan, wood storage, and a sawmill. Despite its remoteness, the ranch offers satellite internet, TV, and phone, with minimal utility costs and very low property taxes. Offered turnkey with furnishings, tools, and vehicles. (id:60626)
Landquest Realty Corp (Northern)
1504 - 33 Bay Street
Toronto, Ontario
Experience the pinnacle of luxury living in this stunning 2-bedroom, 2-bathroom corner suite at the prestigious Pinnacle Centre, 33 Bay St. Perfectly positioned in Toronto's dynamic waterfront district, this residence offers breathtaking panoramic city views through floor-to-ceiling windows, filling your space with natural light. Step onto your expansive 152-square-foot wraparound balcony, an ideal spot to relax or entertain while taking in the vibrant energy of the city. Inside, enjoy an open-concept layout designed for both comfort and sophistication. As a resident of Pinnacle Centre, you'll have access to the exclusive 30,000-square-foot Pinnacle Club, featuring world-class amenities: a 70-foot indoor pool, rejuvenating whirlpools, a relaxing sauna, and a putting green for golf enthusiasts. Sports lovers can take advantage of the tennis, squash, and racquetball courts, while a state-of-the-art theatre room is perfect for movie nights. A 24-hour concierge ensures convenience and security. Ideally located just steps from Toronto's most iconic landmarks, Scotiabank Arena, Rogers Centre, Union Station, and the picturesque waterfront. This prime address also offers seamless access to the Financial District, top dining, shopping, and entertainment. (id:60626)
RE/MAX West Realty Inc.
1701 2288 Alpha Avenue
Burnaby, British Columbia
Alpha at prestigious Lumina development by Thind Properties. The unit contains high end finishes and appliances including: Miele premium appliances with gas range cook top, under cabinet lighting, laminate flooring, floating bathroom vanities and forced air heating and air conditioning. amenities include professional fitness centre, concierge, clubhouse, terrace with BBQ and playground. Brentwood living at its finest, minutes away from Brentwood Mall and SKytrain, Whole Foods, restaurants and much more. (id:60626)
Nu Stream Realty Inc.
1756 201 St Nw Nw
Edmonton, Alberta
With nearly 2700 sqft, this home is packed with WOW factor & Fun Features for your Growing Family! The Main Floor shows off with an Open Concept Kitchen, a GIANT QUARTZ BAR, soaring VAULTED CEILINGS, & a DURA DECK Backing on to Lake View—Perfect for Entertaining & BBQ’s. A Main floor Office has you covered. Upstairs, the Bonus Room is kid-approved, & an OPEN TO BELOW layout makes everything feel light & breezy! The Primary Bedroom is a dream with its own COFFEE BAR, Spacious Ensuite, & an ENORMOUS Walk-In Closet with custom organizers (yes, even for your shoe collection!). The 2nd and 3rd Bedrooms are linked with Jack & Jill Bathroom. Downstairs, the Fully Finished Basement has a Flex Room (hello, home gym or playroom!) & a full-blown Movie Night-ready! Theatre Room—Projector, Big Screen, BOSE Sound & all! 4th Bedroom and 4-Piece Bath are perfect for guests. Bonus: Water Softener, Heated 3-CAR GARAGE & Sink, No-Mow Turf, Rock Features & a Front Waterfall—this place is ready to be your Family’s Happy Place (id:60626)
RE/MAX Real Estate
17 Brigade Avenue
Ottawa, Ontario
Welcome to this charming sidesplit nestled on an oversized lot in one of Stittsville's most established communities. With 2,400 square feet of living space, this home offers the perfect combination of comfort, character, and modern updates - all set on a generously sized lot with tons of parking and rare distance between neighbouring homes. Step inside and discover a layout designed for easy living. The family room is warm and inviting, featuring a wood-burning fireplace and brand-new pot lights (2025), while fresh paint throughout gives the entire home a clean, refreshed feel. The heart of the home is the renovated kitchen, boasting granite countertops, heated ceramic flooring, and a functional layout that flows effortlessly into the bright dining room with built-in cabinetry. A convenient door off the kitchen leads to a spacious deck and the backyard, creating a seamless transition to outdoor living. Upstairs, the home features three generously sized bedrooms that can easily be reconverted back into four if desired. The primary bedroom is especially spacious, complete with a three-piece ensuite and two closets - including a walk-in. A total of three full bathrooms and one partial bath provide comfort and convenience for families of any size. One of those bathrooms - a handy two-piece - is ideally located by the back door for easy access from the pool area. The lower level adds even more functional living space, including a fourth bedroom, a full bathroom with a stand-up shower, a dedicated laundry room, and a utility room housing the efficient boiler heating system. Outside, the backyard is a true retreat with an above-ground salt water pool, storage shed, and a raised landscaped area at the rear of the property that adds both privacy and charm. With a large two-car garage, thoughtful updates throughout, and a setting that combines tranquility with convenience, 17 Brigade Avenue is a rare find. (id:60626)
RE/MAX Hallmark Realty Group
5 - 73 Medici Lane
Hamilton, Ontario
Welcome To This Bright And Spacious End-Unit Townhouse In A Highly Sought-After, Family-Friendly Neighbourhood. This Beautifully Maintained Home Features Three Rare Oversized Bedrooms On The Second Floor, Offering Generous Space For A Growing Family, Guest Rooms, Or A Home Office. With 9 Ft Ceilings And Large Windows, The Home Is Filled With Natural Light And A Sense Of Openness. The Open-Concept Main Floor Includes A Stylish Kitchen With An Oversized Granite Countertop, Over-The-Range Microwave, Pull-Out Faucet And Double Sink. Perfect For Cooking And Entertaining. A Gas Fireplace Adds Warmth And Charm To The Living Area. Smart Home Upgrades Include A Nest Thermostat That Controls The Homes Climate (AC, Furnace And Humidifier) And Smart Switches For Lighting Automation, Providing Comfort, Energy Efficiency And Modern Convenience. Additional Features Include Direct Garage Access From The Foyer And A Private Backyard With No Homes Behind Offering Peace, Privacy And A Clear View. Conveniently Located Near Parks, Shopping, Public Transit And Top-Rated Schools, This Home Combines Space, Smart Features And An Excellent Location. (id:60626)
Tfn Realty Inc.
523 Hurontario Street
Collingwood, Ontario
Charming, old, redbrick home in the heart of Collingwood exuding tons of character! Situated on a large town lot, 66 ft x 166 ft (approximate), this 3-bedroom, 2-bathroom property offers original hardwood floors throughout, preserving its historical charm. The home includes a separate garage/barn offering lots of storage or perhaps a work from home opportunity. Also, there is an in-law suite apartment, with separate entrance, kitchen, living, bathroom and bedroom perfect for additional income or extended family. Ideal for buyers seeking a unique property with space and potential. Large eat-in kitchen with a separate dining room is ideal for entertaining. Lots of country charm. Close to amazing restaurants, schools, skiing, and Georgian Bay. (id:60626)
Century 21 Millennium Inc.
104 - 10 Wilby Crescent
Toronto, Ontario
Wonderful on Wilby! This 3 bedroom, 2 bath townhome condo offers an exceptional opportunity to own a home in the dynamic Weston Community. The open-concept living & dining room blend seamlessly to the striking contemporary kitchen and with soaring ceilings and ample windows, this home is filled with natural light. Perched atop the ravine of the Humber river and steps from the UP express, going to see the Jays or the Leafs is as easy as taking a serene walk on the banks of the river. The Humber has amazing amenities including a party room, a rooftop lounge, a BBQ area and extensive bike storage. Located in the heart of the up and coming Weston Community, minutes from Weston Go, UP express, TTC, parks, shops & restaurants, this location allows for the ultimate urban living experience with a healthy dose of the great outdoors. (id:60626)
Real Broker Ontario Ltd.
4190 Discovery Dr
Campbell River, British Columbia
This lovely rancher has ocean views to the north! Situated on a corner lot in a quiet area with some of the best beach access in the area just down Wood Road! This like new rancher has been lovingly taken care of. There are 3 bedrooms, 2 bathrooms, a gas fireplace for cozy nights, and a heat pump for hot summer days. The main living area is bright, open and inviting with a large kitchen and island with sitting area, perfect for entertaining. The front porch is a great place to unwind at the end of the day while taking in the ocean views! This is a great all around choice for a relaxed lifestyle and low yard maintenance with some brand new metal fencing installed Aug 2024. The oversized garage will accommodate vehicles and some storage. Make your appointment to view today and see if this rancher fits the bill! (id:60626)
Royal LePage Advance Realty



