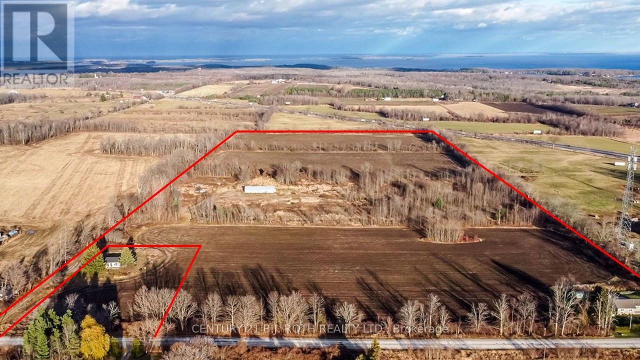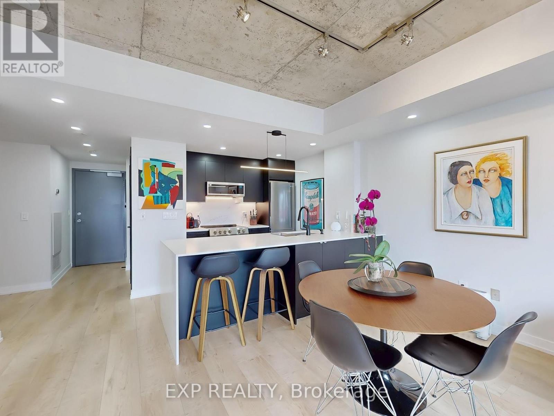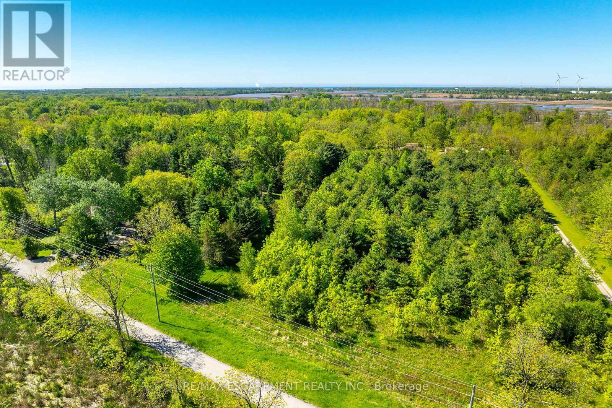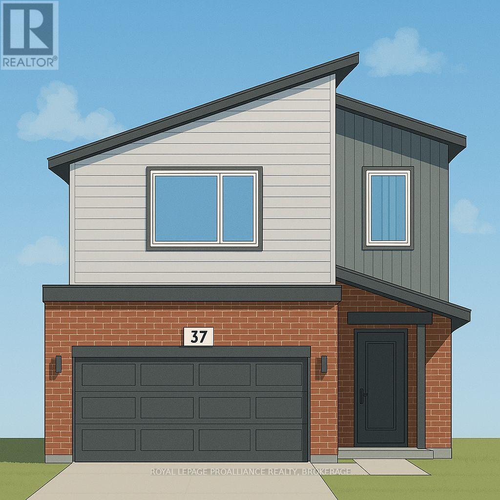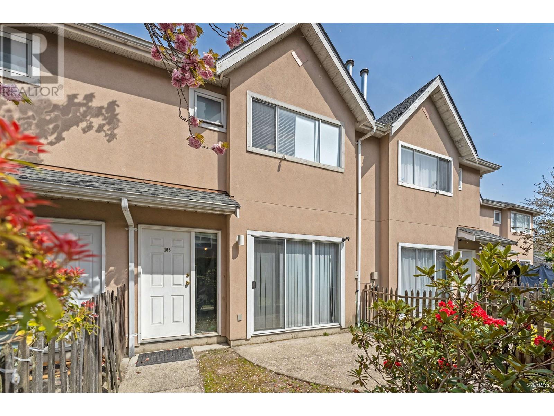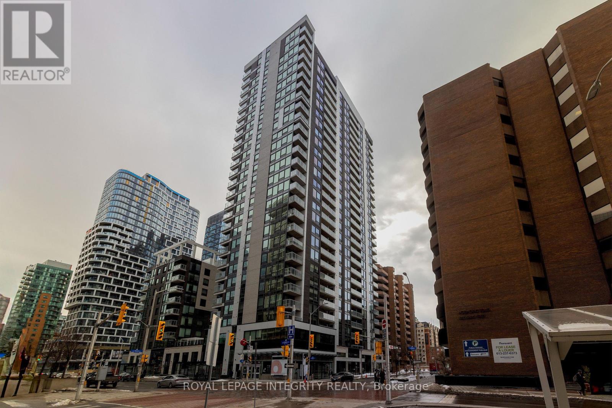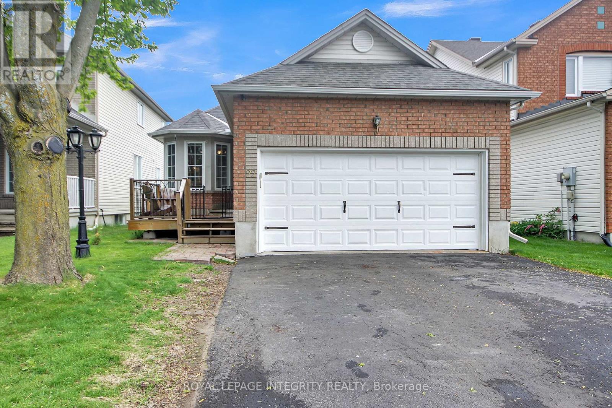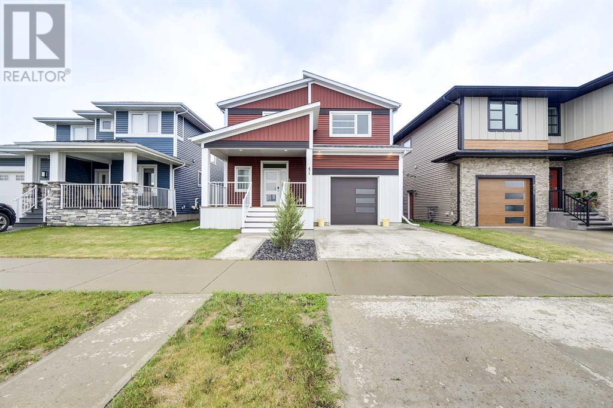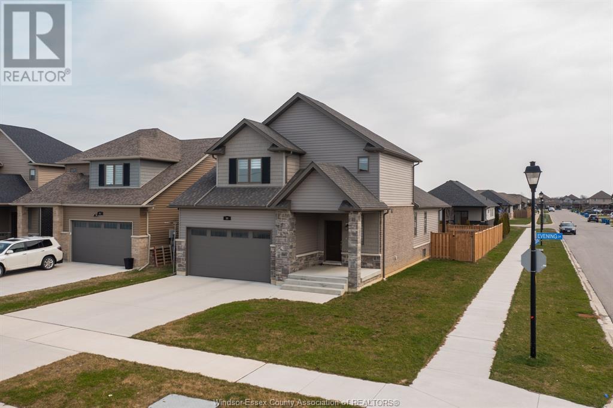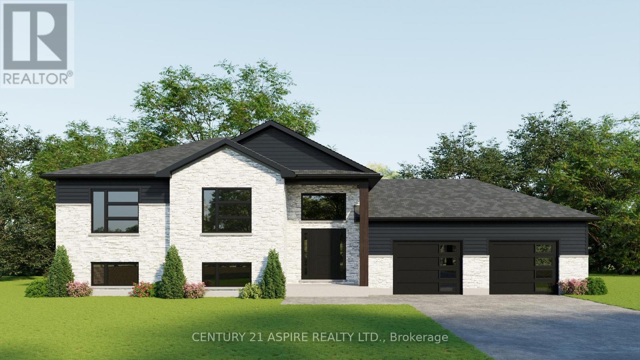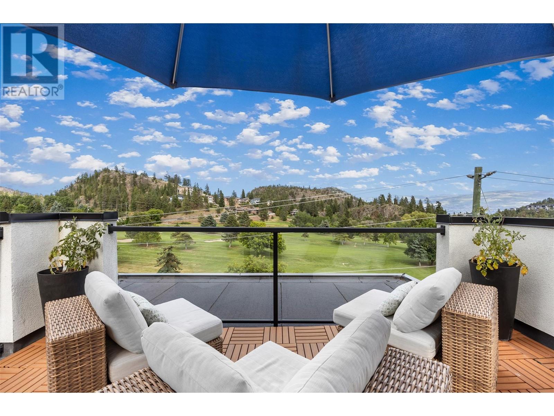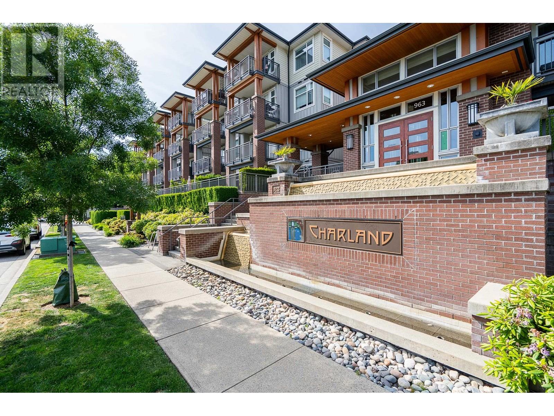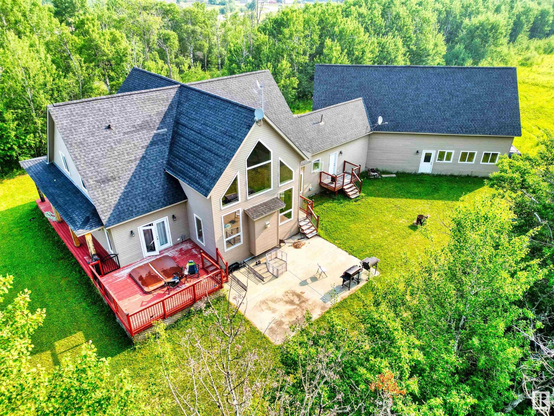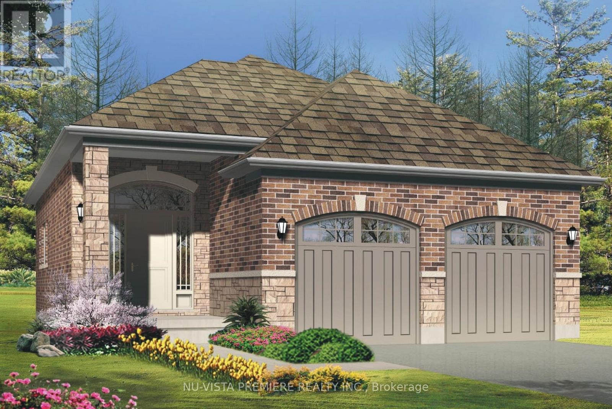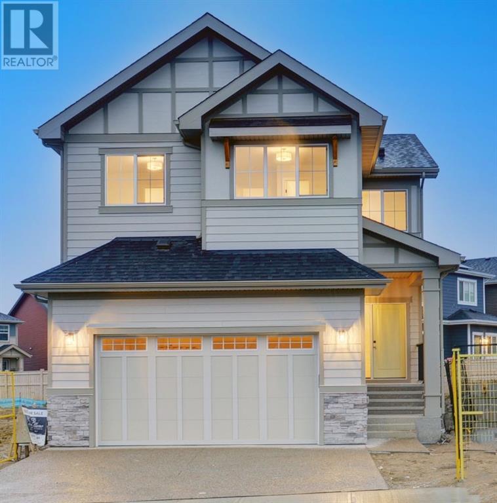1107 - 285 Mutual Street
Toronto, Ontario
Welcome to Suite 1107 at radioCITY, an artfully renovated 705 sq ft south-facing soft loft in one of Toronto's most sought-after boutique buildings. Every inch of this space has been thoughtfully redesigned with purpose and polish. Soaring concrete ceilings and floor-to-ceiling and large windows flood the space with natural light, while rich, wide-plank natural wood-tone vinyl flooring adds warmth and flow throughout.The open-concept kitchen is a standout with waterfall quartz countertops, matching backsplash, sleek under-mount sink, brand new appliances (with 5-year warranties), custom design of cabinetry, and an island with seating, ideal for entertaining or casual meals. The spa-inspired bathroom features large-scale porcelain tiles, custom glass shower, matte black fixtures, and a Bluetooth speaker exhaust fan with ambient night light. The bedroom is a true retreat, boasting a statement wood feature wall with integrated sconces, and a custom built-in closet. Outside, the private balcony offers resin tile flooring, solar-powered mood lighting, and an upright herb garden, perfect for morning coffee or a summer evening glass of wine. A large den offers flexible space for a home office, guest zone, or creative studio. New custom dimmable lighting enhances the unit's vibe day and night. Parking and locker are included, and the private parking stall is fully EV charging ready for you to install. Just steps from The Village, Maple Leaf Gardens (flagship Loblaws + LCBO), subway and streetcars, TMU, UofT, parks, shops, and vibrant dining, this suite puts the best of the city at your doorstep. Walk Score 98. Transit Score 94. Bike Score 99. radioCITY is professionally managed, pet-friendly, smoke free, and loaded with amenities.This is the downtown Toronto lifestyle elevated. (id:60626)
Exp Realty
303 Isaiah Road
Lutes Mountain, New Brunswick
A MUST SEE!!! This beautiful 4 years old home is way larger then it looks and is perfectly located at 303 Isaiah Road in Lutes Mountain, on the outskirt of town but only minutes to all amenities and great schools! As you walk in, you will be greeted by a large foyer that takes you to an open concept living space, from its gorgeous kitchen to the charming living room and dining area. On one side you will find a mudroom area adjacent to the huge double car garage with 9 high double doors to fit all your toys! This floor keeps getting better with a very convenient walk-in pantry, a main floor separate laundry room and a bedroom. On the other side of the home you will find 3 bedrooms, a half bath ensuite and a family bathroom. The basement offers another mudroom area, a large bedroom with walk-in closet, a bathroom with a stand-up shower, a family room and full kitchen and rec area, plus on top of that theres another room that can be used as a den/office or gym and 2 storage rooms! This amazing house sits on a 2.5 acres lot that offers great opportunity and lots of space for the family to run around. The outdoors includes a front covered porch, a large back deck with a covered portion already wired for a hot tub! This home is also equipped with 2 mini-splits, a generator panel, an air exchanger and central vacuum. This is the perfect place for a growing family or the basement could be used as income property! Dont miss your chance and call your Realtor today! (id:60626)
Royal LePage Atlantic
88 Chris Mullin Lane
Madawaska Valley, Ontario
Don't miss your chance to own this stunning, FOUR SEASON, 3-bedroom, 2.5-bathroom spacious lakefront home, perfectly positioned on just under an acre of land with breathtaking views of Carson Lake from nearly every room. Tucked away at the end of a quiet, non-through road, only 10 minutes from town, this private retreat offers the ideal balance of seclusion and convenience. Whether you're enjoying warm summer days kayaking, boating, or fishing, or embracing winter with snowshoeing, cross-country skiing, or ice fishing, this home is built for year-round enjoyment. The expansive deck overlooks the water and is the perfect place to enjoy morning coffee or evening drinks while soaking in the tranquil atmosphere. Thoughtful upgrades make this property truly move-in ready: a new roof on the detached two-car garage (2021), waterproof luxury laminate flooring, a propane furnace, and an on-demand generator (2021) ensure comfort and reliability in every season. Inside, the spacious kitchen features solid wood cabinetry and abundant counter space, ideal for preparing meals after a day on the lake. A large main-floor laundry room adds everyday ease. With municipally maintained roads year-round, stunning sunset views, and space to relax or entertain, this home offers an unbeatable lakefront lifestyle. Whether you're seeking a weekend getaway or a full-time residence, this peaceful oasis is ready to welcome you home. (id:60626)
Exit Ottawa Valley Realty
1172 North Shore Drive
Haldimand, Ontario
Relaxing country living mins from Dunnville. Boasts front lawn big enough for a baseball, a forest big enough to invited dozens of friends/family to go camping & access to a tributary that takes you to majestic Grand River & 14.28 acre of Carolinian forest that is home to large variety of unique flora & fauna. Note 900 plus acres of conservation land around ensuring privacy. Nestled within this spacious property is 1800sf custom built home requiring some TLC to bring it up to its full glory. Multiple windows showcase open concept layout w/plenty of natural lighting ftrs 3 upper level bedrooms & unfinished lower level room downstairs. New legislature may allow for 2nd smaller home or structure of your choice. Zoned Agricultural, 1400 gal cistern, roof-2017 200 amp hydro, p/gas furnace, owned propane tank, wood stove & septic system. (id:60626)
RE/MAX Escarpment Realty Inc.
137 Mcdonough Crescent
Loyalist, Ontario
BROOKLAND FINE HOMES "Algonquin 2 Plan" set on a spacious corner lot with south facing rear yard. Backing onto a walking trail that leads to a treed pathway to enjoy. This home boasts a two storey design with double garage, welcoming foyer with coat closet and convenient two piece bathroom. Open concept dining and Great room area. Efficient kitchen with centre island and patio door leading to rear. Upstairs you will find 3 well laid out bedrooms and two full bathrooms including primary room overlooking the rear yard complete with 3 piece ensuite with walk-in shower. 9 ft. main floor ceiling, resilient vinyl plank flooring throughout main floor, modern kitchen with stone counter, potlights and more await you! A quiet enclave of new homes in desirable Lakeside Subdivision. (id:60626)
Royal LePage Proalliance Realty
14041 101a Av Nw Nw
Edmonton, Alberta
Stunning 4-Bed, 4-Bath 2.5-Storey with a finishing basement in Old Glenora. This beautifully designed home in prestigious Old Glenora features low-maintenance landscaping with exposed aggregate concrete, artificial turf, and striking brick exterior. Inside, enjoy 112 LED pot lights with dimmers, themed bathrooms with detailed tile work, sandstone acrylic quartz counters, Delta faucets (lifetime warranty), triple-pane windows, and a custom Kitchen Kraft kitchen with ultra high-grade Samsung fridge.Additional highlights include glass maple-stained railings, air conditioning, a fully finished basement, and a double heated garage. Over $100,000 in upgrades from the original spec! One of the home’s best features is the 3rd-floor loft with a private patio—ideal for an office or flex space. Full perimeter video surveillance adds peace of mind. (id:60626)
RE/MAX Excellence
165 2211 No 4 Road
Richmond, British Columbia
Welcome to Oakview Place! This bright and well-maintained south-facing 3-bedroom, 2.5-bathroom townhouse offers the perfect blend of comfort and convenience. Featuring a spacious two-level layout, cozy gas fireplace, in-suite laundry, and a private outdoor area ideal for relaxing or entertaining. Enjoy direct access from your mudroom to two covered parking stalls-perfect for all seasons. Located in the family-friendly Bridgeport neighborhood, you're just minutes from shops, schools, parks, and public transit, skytrain is walkable. The complex offers great amenities including a clubhouse, playground, and garden. Pets and rentals are welcome, making this an excellent opportunity for both homeowners and investors! Some pictures are virtually staged. (id:60626)
Sutton Premier Realty
2005 - 340 Queen Street
Ottawa, Ontario
Step into this 910 sqft 2-bedroom 2 bathroom with views of the Ottawa River and Gatineau Hills. Upgraded condo offers a bright & open layout living & dining room space with hardwood floors throughout. The open kitchen boasts modern cabinetry, quartz countertop and stainless steel appliances. Primary bedroom with his & hers closets, bright and modern designed ensuite with standing shower, quartz countertop & linen closet. Second bedroom with northern views and another full bathroom complete the unit. The unit also has in-unit stackable laundry, 1 storage unit and 1 underground parking space. The building amenities include, fitness center, pool and rooftop terrace. The lobby has a concierge/security on staff for added security and peace of mind for the residents and its guests. The Lyon LRT station is just under your building! Located in the business district. Walking distance to Parliament Hill. Welcome to the Claridge Moon! (id:60626)
Royal LePage Integrity Realty
22 Halkirk Avenue
Ottawa, Ontario
Welcome to 22 Halkirk Avenue, a beautifully maintained bungalow nestled on a quiet, family-friendly street in Kanata. This delightful home offers the perfect blend of comfort, functionality and location, ideal for families, downsizers, or anyone seeking a peaceful suburban lifestyle with city conveniences. Step inside to discover a bright and inviting main floor featuring two spacious bedrooms, including a primary suite complete with his-and-hers closets and a 4-piece ensuite bathroom with a soaker tub and separate shower. A secondary full bathroom is also conveniently located on the main level. The kitchen is a sunny and cheerful space with a cozy breakfast nook surrounded by windows, perfect for enjoying your morning coffee. It includes a gas stove, pantry and ample cabinetry for all your culinary needs. The open-concept living and dining areas are perfect for entertaining, featuring a cozy gas fireplace and direct access to the fully fenced backyard and veranda. Downstairs, the fully finished basement offers exceptional additional living space with a large third bedroom featuring wall-to-wall closets, a spacious office area, a 3-piece bathroom and a generous recreation room that could easily double as a home gym or games room. Ample storage completes the basement, ensuring there's room for everything. The backyard is fully fenced and beautifully landscaped with interlock and green space, ideal for children, pets and outdoor entertaining. The veranda provides a serene spot to relax and enjoy warm summer evenings. The double garage is fully insulated, offering not only secure parking but also a great space for a workshop or hobby area. Located within walking distance to grocery, shopping, restaurants, parks, trails and green space! Quick and easy access to the highway via Terry Fox Dr. This home truly offers it all: comfort, charm, convenience and would be perfect for a family with children or buyers looking to downsize. Book your private showing now! (id:60626)
Royal LePage Integrity Realty
471 Townsend Street
Red Deer, Alberta
Welcome to your dream property—a fabulous lifestyle home that effortlessly blends modern comfort with a legal suite! This residence is thoughtfully designed to cater to both family living and smart potential investing.Step into a bright, open main floor that connects the living, dining, and kitchen areas. A generously sized quartz kitchen island serves as the heart of the home, perfect for meal prep, casual dining, and entertaining guests.Upstairs, discover three spacious bedrooms including the master suite complete with a private 5-piece ensuite, ensuring a peaceful retreat at the end of the day. A well-appointed main bathroom complements the additional 2 bedrooms for family and visitors.Above the detached double heated garage, a legal suite awaits—a charming one-bedroom unit featuring its own kitchen and living room. It is currently leased. This independent space offers an ideal opportunity to generate rental income or serve as a perfect setting for a small business.Whether you're looking to expand your investment portfolio or create an older kids separate living arrangement, the possibilities are endless with this well-designed legal suite.Situated in a great neighborhood, you are just steps away from shopping, schools, parks, and recreational facilities. Enjoy the convenience of urban living while residing in a quiet, welcoming area.Don't miss the chance to experience this remarkable and unique property that combines elegance, flexibility, and location advantages. (id:60626)
Royal LePage Network Realty Corp.
232 Lucas Manor Nw
Calgary, Alberta
OPEN HOUSE 1-3 PM, SUNDAY, MAY 25!!! Enjoy the 3D tour to appreciate this stunning space fully! Welcome to this elegant 1,900+ sq. ft. corner-lot 4 BEDROOM + OFFICE residence nestled in the lively community of Livingston. Thoughtfully crafted across three levels, this home is bathed in abundant natural light, thanks to its expansive windows that frame breathtaking views throughout the day. Plus, with a fire-fighting sprinkler system and Backyard RV parking, its modern, open layout seamlessly blends style and practicality, making it an exceptional choice for families seeking comfort and functionality. Offering four bedrooms and an office, this home provides ample space for work, relaxation, and entertainment. The vinyl plank floor covers the main floor, and the airy living area invites you to unwind. The sleek kitchen—complete with a breakfast island, glass tile backsplash, fashion cabinets, all stainless steel appliances and a pantry—enhances storage and convenience. A dedicated dining space flows effortlessly onto a scenic terrace deck, ideal for enjoying peaceful mornings or hosting gatherings. The versatile den is perfect for a home office, playroom, or guest suite, complemented by a well-placed 2-piece bathroom. The ground floor features a generously sized bedroom with its own private 2-piece bathroom, offering an excellent retreat for guests or young adults. Moving to the upper floor, you’ll find three stylish bedrooms, including a primary suite with its own private ensuite. An additional full bathroom serves the secondary bedrooms, while the walk-in laundry room provides additional storage space for convenience. The front-attached double garage is fully insulated, making it perfect for a workshop or additional indoor space, while the rare backyard RV parking provides extra flexibility for storage. Positioned in a prime location, this home is just a 10-minute drive to major shopping destinations, including Walmart, Costco, Superstore, and CrossIron Mills Mall . Also, it is close to the future LRT station. The nearby Livingston Hub Community Center offers an array of recreational amenities, including basketball, badminton, tennis, hockey, and table tennis, alongside a fantastic playground for kids—quick access to Stoney Trail and other major routes. Bright, spacious, and ideally situated, this incredible home presents a rare opportunity to enjoy modern living in one of Calgary’s most desirable neighbourhoods. Don’t let this gem slip away! (id:60626)
Homecare Realty Ltd.
59 Evening Drive
Chatham, Ontario
Welcome to Stunning 59 Evening Drive, situated on a premium corner lot in one of Chatham’s most desirable neighborhoods. This spacious and thoughtfully designed home offers 5 bedrooms, 3.1 bathrooms blending luxury and functionality for modern family living. Inside you will find a bright and open layout featuring hardwood and porcelain tile flooring, quartz countertops, and a stylish gourmet kitchen. The living room is so cozy perfect for relaxing Or entertaining the Guest. The primary bedroom suite is a true retreat, offering a walk-in closet and ensuite complete with a free-standing soaker tub. A main floor laundry room, adjacent linen closet, and walk-in kitchen pantry add everyday convenience. The fully finished basement provides additional living space, ideal for a home gym, rec room, or guest suite. (id:60626)
RE/MAX Care Realty
2410 Snake River Line
Whitewater Region, Ontario
Welcome to your dream home! This stunning modern residence blends bold curb appeal with exceptional craftsmanship, nestled on a spacious 1-acre lot surrounded by nature. Designed with today's lifestyle in mind, it features a fully finished ICF basement, which provides outstanding insulating quality and year-round comfort. Large black-framed windows fill the home with natural light, highlighting the clean lines and striking contrast of the exterior design. Step inside to discover high quality finishes and a stylish, open-concept layout perfect for both everyday living and entertaining. The main floor offers three generous bedrooms and two full bathrooms, including a relaxing primary suite complete with a 3-piece ensuite and walk-in closet. The finished lower level adds incredible versatility, featuring two more bedrooms, a spacious family room, and a 4-piece bathroom, plenty of space for the whole family. Located just 15 minutes from Pembroke, you will love the serenity of country living with all the conveniences of the city close by. The HVAC system ensures superior energy efficiency and includes a heat pump, central air conditioning unit, as well as a propane furnace. Whether you're relaxing in the sunlit living room or entertaining in your modern kitchen, this home offers the perfect combination of style, function, and comfort. (id:60626)
Century 21 Aspire Realty Ltd.
2331 Tallus Ridge Drive Unit# 9
West Kelowna, British Columbia
Welcome to your dream home in beautiful West Kelowna! This stunning townhouse is perfectly situated right across the street from the renowned Shannon Lake Golf Course and the scenic Shannon Lake Regional Park trail system—an outdoor lover’s paradise! Enjoy peaceful morning walks, sunset strolls, or a quick round of golf just steps from your front door. Inside, this home offers a truly unique and spacious floor plan with four generously sized bedrooms all located upstairs—a rare find that makes it ideal for growing families or those needing extra space for a home office or guests. The main level is open and bright, featuring modern finishes, an inviting kitchen, and seamless flow for entertaining or relaxing. But the true showstopper? The stunning 245 sq.ft. rooftop patio. This private oasis is perfect for summer BBQs, star gazing, or enjoying panoramic views of the surrounding hills and fairways. Centrally located and close to schools, shopping, wineries, and all the amenities West Kelowna has to offer, this home combines comfort, convenience, and lifestyle. Whether you’re looking to upsize, invest, or find the perfect family home, this one has it all. Don’t miss your opportunity to own in this sought-after location—schedule your private showing today! (id:60626)
Coldwell Banker Horizon Realty
286 King Street
Southwest Middlesex, Ontario
Welcome to Glen Meadows Estates! Nestled in the heart of Glencoe, a growing, family-friendly community just 20 minutes from Strathroy and 40 minutes from London. Developed by Turner Homes, a reputable and seasoned builder with a legacy dating back to 1973, we proudly present 38 distinctive lots, each offering an opportunity to craft your ideal living space. The Cypress II, is a perfect family home! This beautiful 2-storey residence offers 1,961 sq. ft. of thoughtfully designed living space, featuring 3 spacious bedrooms, 2.5 bathrooms, and a convenient double-car garage. The main floor is built for family life, with 9' ceilings and a seamless open-concept layout. The chef's kitchen features stone countertops,a large island with a breakfast bar, and walk-in pantry for all your storage needs. It flows effortlessly into a cozy living room, complete with a gas fireplace, and dining area that opens onto a covered back porch perfect for family gatherings or weekend BBQs. Plus, a handy mudroom off the garage helps keep things tidy. Upstairs, the whole family will enjoy the spacious layout. The primary suite includes dual walk-in closets and a luxurious 5-piece ensuite your own private retreat. Two additional generously sized bedrooms share a well-appointed 5-piece main bath, and the upstairs laundry room adds extra convenience to your daily routine. The unfinished lower level offers endless potential, ready for your personal touch with the option to finish at an affordable cost. Act now to ensure you don't miss the chance to transform your dreams into reality. (id:60626)
The Realty Firm Inc.
845 Reaume Drive
Tilbury North, Ontario
Move-in ready 3-bed, 2-bath ranch in desirable Lighthouse Cove! Situated on a large lot with 120' of frontage, this home backs onto the canal for easy waterfront living. Updates include renovated bathrooms, new AC (2024), cement driveway & walkways (2023/24) , a spacious sundeck (2024), and fresh sod & grading (2024). The crawl space is fully encapsulated with a new sump pump, and a French drain with 3 catch basins ensures excellent drainage. Leaf guard gutter system with a transferable lifetime warranty. Attached 1.5-car garage. Don't miss this one! (id:60626)
RE/MAX Preferred Realty Ltd. - 586
2410 963 Charland Avenue
Coquitlam, British Columbia
Welcome to Charland by Ledingham McAllister-a modern, well-built home in a prime location! This end unit offers 2 beds, a den, and 2 baths with 878 square ft of functional living space. The open layout has a spacious kitchen w/pot lights, an island, quartz counters, shaker style cabinets, and S/S appliances. The living and dining flow seamlessly to a covered balcony. The primary is generous with a walk thru closet and ensuite. The 2nd bed has a cheater ensuite for added convenience. Den off the entry is ideal for a home office. Highlights include 9 ft ceilings, laminate flooring, brand new carpet, 2 parking, and storage locker. EV charging in visitor parking. Centrally located with access to highways and skytrain, walking distance to Blue Mountain Park, Austin Heights shops and restaurants. (id:60626)
Royal LePage Elite West
63319 Rr 435
Rural Bonnyville M.d., Alberta
This is a custom built country home, not a cookie cutter, in the luxurious Pine Meadows sitting on 4.57 acres, with granite countertops in the kitchen & bathrooms, solid wood soft-close drawers, solid wood doors for closets & bedrooms, in-floor zoned heat on every level with separate thermostats, solid wood 5 baseboards, solid wood kitchen island with sink & multiple cupboards & drawers, separate granite kitchen sink, solid wood shelving in the walk-in pantry, ceramic tile in the kitchen & breakfast nook, & the bathrooms. The master bedroom is about 30'x14', including the ensuite with the large soaker tub, shower, double sinks, granite countertops, & massive walk-in closet. There is a bonus room over the triple car heated garage, that is about 53'x15'. There is a 20'x12' media room, two dens, & a massive 37'x10' utility room! This home has 5 bathrooms! There is a wrap around deck that is over 60'x7'6 on the front with another 32' on the side & an approximately 20'x17' deck off the master bedroom. (id:60626)
RE/MAX Platinum Realty
12 Huckleberry Square
Brampton, Ontario
Looking For An Affordable Detached In Brampton? This Is The Perfect Starter Home/Investment Property Centrally Located With Transit, Schools, Parks, Shopping & 410/407 A Stones Throw Away. Situated On A Quiet Cul De Sac, This Property Features 4 Bedrooms, 2 Full Washrooms, Open Concept Living/Dining, Hardwood Throughout, Upgraded Kitchen W/ Quartz Counters/Porcelain Floors/Ss Appliances, And The Kicker - No Neighbours Behind! (id:60626)
Homelife/miracle Realty Ltd
1215 Rte 515
Bouctouche Cove, New Brunswick
Welcome to this immaculate and incredibly versatile property located on Rte 515 in Bouctouche Cove. This beautifully maintained home offers a rare opportunity for multigenerational living, income potential, or a combination of bothall just minutes from town conveniences. The main residence exudes warmth and charm, featuring a spacious kitchen with a center island, ample cabinetry, and generous counter space. The dining area flows into a large & inviting living room. A convenient half bath with laundry completes the main level. Upstairs, youll find two comfortable bedrooms and a stunning, fully updated modern bathroom. Step outside to enjoy the gazeboperfect for relaxing or entertaining guests. The main floor in-law suite offers a bright eat-in kitchen, cozy living room, one bedroom, a full bath, and laundry facilitiesideal for extended family or rental income. On the 2nd level, a third self-contained unit awaits, featuring a large bedroom, full bath, modern kitche with island, spacious living area, and its own laundry setup. The main unit also includes a double attached garage that could potentially be transformed into a fourth unit if desired. Additionally, a single detached garage adds extra value and convenience. Situated on a nicely landscaped lot, this home presents incredible flexibility: Live in the main unit and rent the other 2, live with family in the in-law suite & rent the upstairs or rent out all units for maximum income. Don't miss out on this opportunity! (id:60626)
Keller Williams Capital Realty
211 Union Street
Central Elgin, Ontario
Looking to step away from the hustle and bustle of the city? Interested in a small town feel just minutes to the 401? 211 Union St. Belmont may be just the place you are looking for!This 4-level side split has been lovingly cared for and includes many updates including the concrete driveway/sidewalk in 2023, main bathroom renovation in 2024 and an open concept kitchen with large granite top island and quartz counter tops.Imagine walking into your backyard feeling like you are in a tropical paradise! Weather you wish to relax on your own or host family and friends, this is a spectacular yard to do just that. This fully fenced private yard has ample room to enjoy many activities. You could spend hot summer days floating in your heated salt-water inground pool, sip refreshments at the tiki bar, sit under a mature shade tree or enjoy an evening campfire. (id:60626)
Sutton Group Preferred Realty Inc.
Lot 52 Hawtrey Road
Norfolk, Ontario
Nestled in the highly sought-after Big Creek Estates, this to-be-built all-brick bungalow promises to be the home of your dreams. Spanning a generous 1,484 square feet, this stunning residence offers the perfect combination of modern design, luxury finishes, and functional living space. Ideal for those looking to downsize or enjoy a peaceful retirement in Delhi, this home is truly a standout. The open-concept layout creates a seamless flow throughout the home, with a spacious and inviting atmosphere. The heart of the home is the gourmet kitchen, featuring beautiful quartz countertops and a large island, perfect for both everyday meals and entertaining. Luxury finishes are found throughout the entire home, including rich hardwood flooring that spans the main living areas, adding warmth and sophistication to every room. Designed with convenience and comfort in mind, the home offers a spacious layout with plenty of natural light. The bedrooms are generously sized, providing the perfect retreat for relaxation, while the bathrooms and laundry feature elegant finishes. Additionally, the full basement provides endless possibilities for future development, whether you're looking to create additional living space or personalize it to suit your needs. (id:60626)
Nu-Vista Premiere Realty Inc.
59 Sunrise Heath
Cochrane, Alberta
Step into your ideal home in the sought-after community of Sunset Ridge! Perched on a ridge with panoramic views of Cochrane, this welcoming neighborhood delivers stunning Rocky Mountain vistas and Alberta’s expansive blue skies every single day. Designed around a lifestyle of connection and nature, Sunset Ridge is where families find balance—offering the warmth of small-town living with scenery that never gets old. This exceptional property is crafted by Castellano Custom Homes, a builder known for turning visions into reality. With a proud promise never to duplicate a home, Castellano tailors each build to reflect your preferred aesthetic, whether you lean toward contemporary sophistication or timeless charm. Inside, an open-concept plan with 9-foot ceilings and oversized windows creates an airy, sun-filled atmosphere. The showpiece kitchen offers a generous island, natural stone countertops, breakfast bar, and dining nook—ideal for hosting friends or keeping family close during mealtime. Functional elements include a walk-in pantry, a built-in mudroom, a main floor office, and an upper-level bonus room for flexible family living. The elegant primary suite features a spa-style ensuite with dual vanities, a deep soaker tub, and a walk-in closet customized with premium built-ins. Additional features include luxury vinyl plank flooring, an attached garage with added storage, and an unbeatable location close to schools, shopping, and quick access to the mountains. This is more than a house—it’s a statement of your lifestyle and taste, brought to life by the unmatched quality of Castellano’s craftsmanship. Discover the best of Alberta living, framed by extraordinary views and thoughtful design. Book your private showing today! (id:60626)
Real Estate Professionals Inc.

