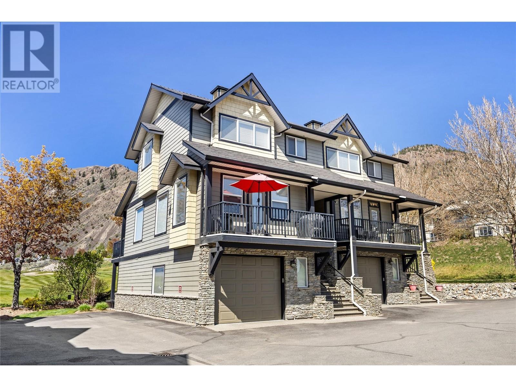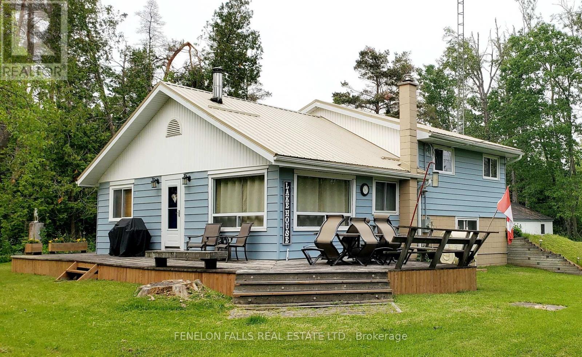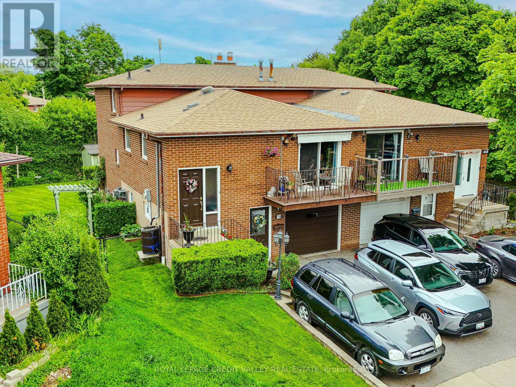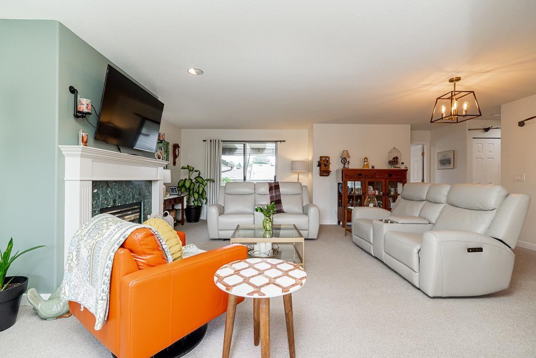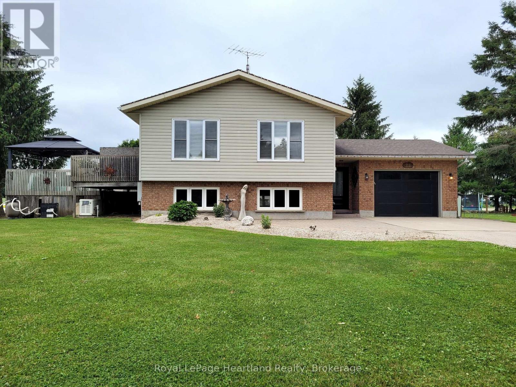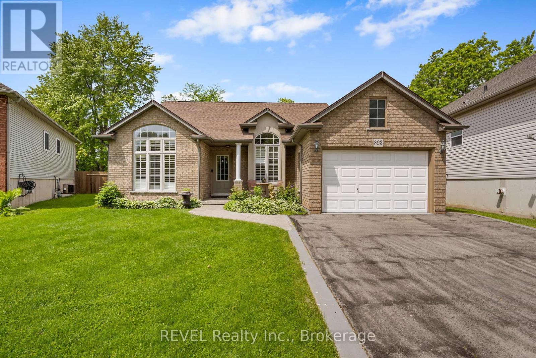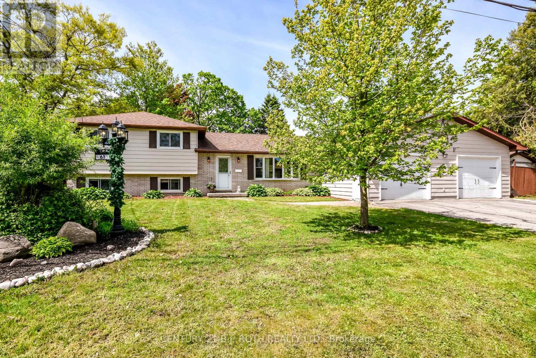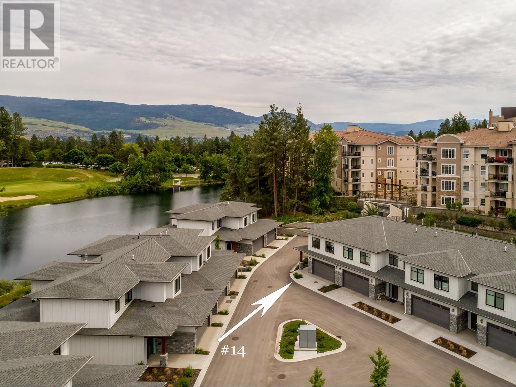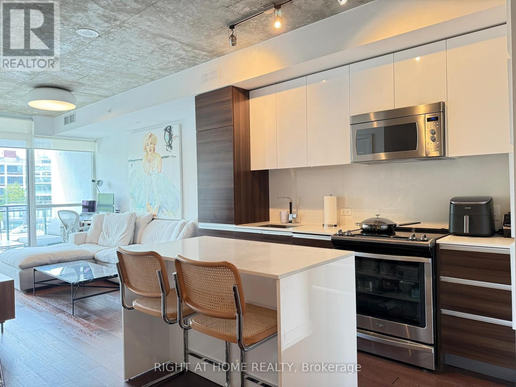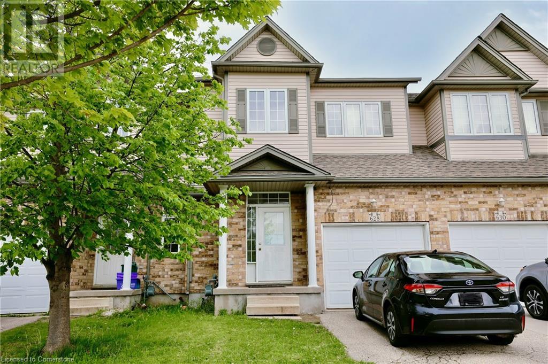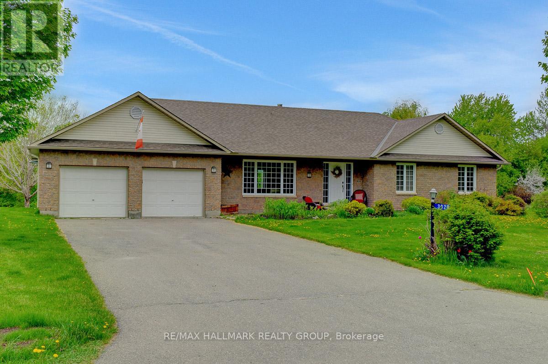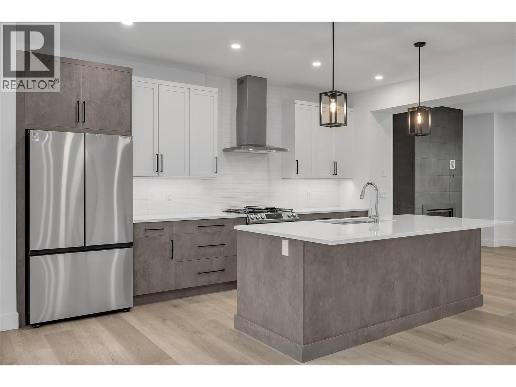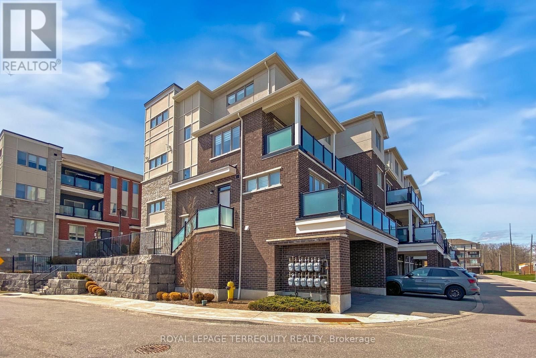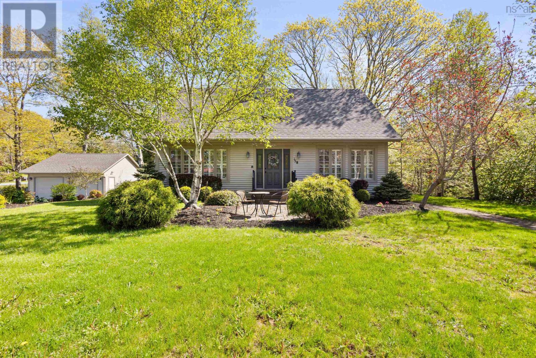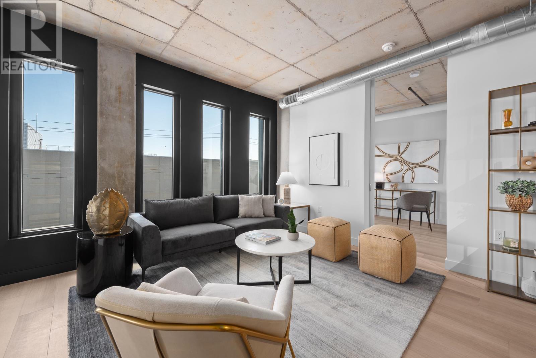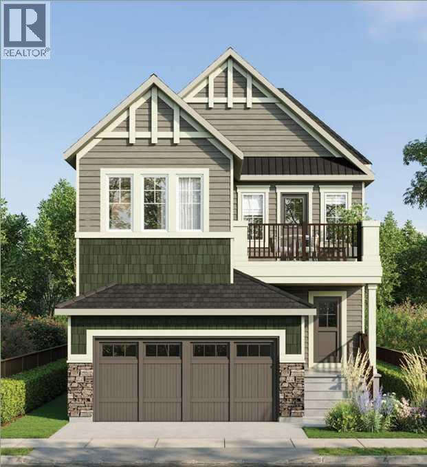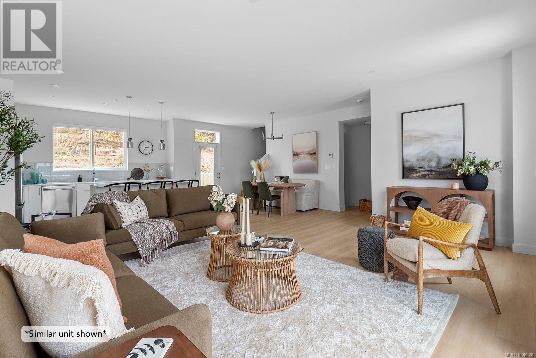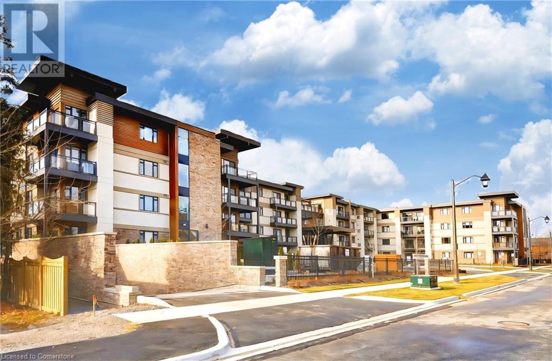100 Sun Rivers Drive Unit# 2
Kamloops, British Columbia
Located in the sought-after Sun Rivers community, this inviting 3-bedroom, 4-bathroom townhouse offers comfort, space, and stunning views. The main floor features warm oak flooring that adds character and charm to the living space, while the thoughtful layout provides plenty of room for family or guests. Step out onto the beautiful deck to enjoy incredible views of the golf course and the city beyond—an ideal setting for relaxing or entertaining. This is a wonderful opportunity to own a well-cared-for home in a prime location. Living in Sun Rivers means being part of a vibrant community with access to a golf course, hiking trails, walking paths, and a wonderful local restaurant. Don’t miss the opportunity to make this incredible home yours! (id:60626)
Exp Realty (Kamloops)
63 Thomas Drive
Kawartha Lakes, Ontario
Rare offering - Waterfront without the exorbitant taxes! This freshly updated split level home boasts three bedrooms, a large five piece bath with new vanity and shower stall, finished living space on three levels with walkout to sunroom and backyard, plus an oversized double garage for all your waterfront toys! Enjoy lake views from the open concept main floor kitchen, dining & living room or from the wrap around deck. You'll love the one acre private beach park attached to this home, with wade in waterfront. Includes 70ft Naylor dock, a pedal boat, and a 14ft fishing boat with trailer and 15hp mariner motor. (id:60626)
Fenelon Falls Real Estate Ltd.
RE/MAX All-Stars Realty Inc.
74 Roseville Drive
Brampton, Ontario
Attention First Time Home Buyers, Couples with Small children and multi-generational families. 74 Roseville Drive, Brampton has come available for Sale. This semi-detached 5 level Backsplit offering over 2400 square feet of usable living space has 3 good size bedrooms, 1 full washroom on 5th level, powder room on the 3rd level. Kitchen is very spacious. The design is unique in that it offers privacy through separate family/sitting rooms across many levels. There is a wonderful backyard with a well tended garden and a walkout deck. The room on the 5th level is currently being used as a workshop but can be converted for other uses. There are so many wonderful features to this home we have included a list within the documents section of MLS. While you are there stop by to see the HoodQ detailed report which highlights Schools, Transit, Parks and Safety in the neighborhood. You can also take a look at a special website we have created for this property which will give you additional pictures, videos and floor plans. Located in Brampton, one of Canada's fastest-growing cities, there are over 73,000 businesses. Brampton is an economic hub, thriving in industries like advanced manufacturing, life sciences, and technology - making it a prime location for professionals and families alike. We would love to see you. Please book a showing and enjoy! (id:60626)
Royal LePage Credit Valley Real Estate
270 20391 96 Avenue
Langley, British Columbia
Step into this beautifully updated home in gated Chelsea Green, Walnut Grove! Nearly 1,800 sqft of living space with new flooring, paint, trims, baseboards, and door hardware throughout. Features include a functional layout with 2 living areas, central kitchen with new pantry shelving, self-cleaning stove, new stove fan, and new bath vanity tops and taps. Enjoy two covered balconies (east 59 sqft, west 145 sqft) year-round. Additional perks: high-efficiency on-demand hot water heating, 2-car parking (1 garage + 1 exterior), F-150 friendly driveway. Quiet complex with resort-style amenities: pool, hot tub, clubhouse. Quick access to Golden Ears Bridge, Hwy 1. 55+ community. (id:60626)
Royal LePage West Real Estate Services
20 Crawford Street
North Huron, Ontario
Welcome to 20 Crawford St, a beautiful country setting subdivision just south of Wingham. As soon as you step into this modern side split, you will fall in love. Inside the front door you are greeted by the perfect area to kick off your coats and boots. Up a few stairs you are welcomed by an open area great room featuring a newly custom kitchen with a huge island, quartz countertops, built in appliances and beautiful California Shutters throughout. The dining area and cozy family sitting area does not lack natural sunlight at all. Just off the dining room is a patio door leading you to where you will spend most of your summer, hanging out on the deck and cooling off in the pool. On the main level there are 2 bedrooms & 2 bathrooms including; a primary bedroom with ensuite. On the lower level you will enjoy a large Rec. room - perfect for snuggling up by the gas fireplace on those cold winter nights, an additional bedroom plus a bonus room for the kids or a place for your games, crafts and hobbies. This home has so much to offer, whether you're looking for a large property or perhaps even looking for the opportunity to have a multi-family home. The downstairs could easily be created into a in-law suite or separate living area. Contact your REALTOR today, to take a look. (id:60626)
Royal LePage Heartland Realty
893 Canada Drive
Fort Erie, Ontario
Welcome to this turn-key functional family home in Fort Erie! A well maintained, 4 level back-split with over 2000sf of livable space across all levels, including 3+2 spacious bedrooms and 2 full bathrooms. This home is ideal for a growing family or those looking for some additional space. Featuring a separate entrance from your kitchen as well as a lower level walk-out from the family the family room, this home has loads of potential for multi-generational living. Enjoy the peacefulness of afternoons and evenings in your oversized backyard with no rear neighbours, or relaxing in your family room with cozy gas fireplace. It is conveniently located close to all amenities including shopping, restaurants, coffee, gym and QEW Highway access and the Buffalo/US border, all while being nestled away on a quiet residential street. (id:60626)
Revel Realty Inc.
61 Second Street
Orillia, Ontario
A Home That Does It All Inside and Out. This isn't just a 3-bedroom, 2-bathroom house it's where cozy nights, weekend projects, summer swims, and everything in between come together. At the heart of the home is a spacious, open kitchen that flows seamlessly into the living room perfect for catching up with family while dinners on the go. Step out from the kitchen onto a sunny back deck, or from the living room onto a covered porch with its own outdoor fireplace the ultimate hangout spot, rain or shine. And yes, there's an inground pool just steps away, wrapped in tall privacy fencing so you can truly unwind. The lower level is split into two functional zones. One side features a bonus room that can flex to fit your life home office, gym, or creative space with direct walk-up access to the double garage. The other area includes a generous rec room ideal for movie nights or play space, a laundry area, a 3-piece bathroom, and another walk-up leading to the backyard. Need practical upgrades? You're covered. The furnace and tankless hot water system have both been recently replaced, giving you comfort and efficiency. Whether you're hosting friends, working from home, or just enjoying some peace and quiet by the fire or pool, this home gives you the space and freedom to do it all without ever feeling like you're in a fishbowl. (id:60626)
Century 21 B.j. Roth Realty Ltd.
1979 Country Club Drive Unit# 14
Kelowna, British Columbia
Perched above its private double garage, which includes an EV charger, this single-level home at Quail Landing features 2 bedrooms, 2 bathrooms of bright, wide-open living space. Nine-foot ceilings, wide-plank laminate flooring, & a stone-clad gas fireplace anchor the great room, while expansive windows pour in Okanagan light. The kitchen is made for gathering—topped in quartz, the kitchen island includes storage on both sides & is surrounded by a full suite of KitchenAid appliances, including a 5-burner gas stove, counter-depth French-door fridge, & whisper-quiet dishwasher. Timeless shaker cabinetry is complemented by under-cabinet lighting & upgraded matte black hardware for a modern touch. Slide open the patio doors to your covered terrace with natural gas BBQ hookup—perfect for warm evenings that stretch into sunset. The primary bedroom offers a peaceful retreat with a walk-in closet & spa ensuite featuring heated tile floors, a frameless glass shower, under-cab lighting, & upgraded matte black plumbing fixtures &accessories. A second $$ upgraded bedroom & full bath sit just down the hall, ideal for guests & family. Full laundry, smart thermostats, energy-efficient LED lighting, & Step 3 BC Energy Code construction bring ease to everyday living. Tucked into a quiet community with a private firepit & forest-side trails, yet just minutes from YLW airport, UBC Okanagan, & the growing University District, this is a home where connection, comfort, & nature meet. (id:60626)
RE/MAX Kelowna
8 - 10 Freedom Crescent
Hamilton, Ontario
Welcome to The Gage model by Cachet Homes a beautifully designed townhome with 1,485 sq. ft. of open-concept living space. The main floor boasts 9' ceilings, elegant hardwood flooring, and a contemporary kitchen complete with quartz countertops, a breakfast bar, and upgraded large-format tiles. The primary bedroom features a private ensuite and a spacious walk-in closet, while the additional bedrooms offer generous space for relaxation and comfort. Ideally located with quick access to major highways, just minutes from downtown Hamilton. (id:60626)
RE/MAX Gold Realty Inc.
972 Enright Road
Tyendinaga, Ontario
ENJOY THE PRIVACY OF COUNTRY LIVING! Stunning 3 Bedroom, 3 Bath Home nestled on a 2.5 Acre treed setting with no close neighbours. It's picture perfect! Move in ready home shows to perfection. 1 Year old with modern finishes. Open concept living area with spacious kitchen and centre island, stunning tile back splash and under cabinet lighting, open dining area with walkout to large deck facing south for nice afternoon sun. Excellent space to entertain. Attached 2 car garage with inside entry, 21X24ft garage is also insulated and drywalled. Split level design features upper level with three good sized bedrooms & 4 pc Bath, primary bedroom has bonus 3 pc ensuite bath with walk in tile shower. Lower Level finished with cozy rec room area, great for lounging or games room for kids. Nice bright windows. 2 pc bath on lower level and laundry room/utility room. Efficient home has ICF basement foundation, propane heating and central air. Includes appliances. Yard to be filled and levelled. Lots of parking. All you have to do is bring your FAMILY- they'll fall in love! This amazing property is located on paved road, with a School less than 1 km away. 10 mins to 401, 20 Mins to Belleville or Napanee. Country Life with all the amentities close by! Add this home to your list today- must see! (id:60626)
RE/MAX Hallmark First Group Realty Ltd.
307 - 1238 Dundas Street E
Toronto, Ontario
Welcome to The Taylor Boutique Lofts in the Heart of Leslieville! Stylish 2 Bed, 2 Bath South-Facing Unit Featuring 9' Exposed Concrete Ceilings, Floor-to-Ceiling Windows & Tree-Lined Street Views from the Balcony. Bright & Airy Open Concept Living with Engineered Hardwood Floors & Custom Lighting. Modern Kitchen with Quartz Countertops, Integrated Appliances & Gas BBQ Hookup. Primary Bedroom with Ensuite & Sliding Glass Doors. 1 Parking & 1 Locker Included. Steps to Top-Rated Restaurants, Trendy Shops, TTC, and Parks. Don't Miss This Boutique Gem in One of Toronto's Most Sought-After Neighbourhoods! (id:60626)
Right At Home Realty
1808 - 131 Torresdale Avenue
Toronto, Ontario
This is the one you've been waiting for! Stunning upgrades in this super spacious home with breathtaking views and southern exposure. Open concept layout, with more than enough room for the whole family boasting over 1460sq feet. 2 Bedrooms plus den/solarium. Custom kitchen w/marble counters, stainless steel appliances & pot lights, custom power blinds in family & den, bamboo floors throughout, upgraded doors, custom barn door in den. Maintenance fees include everything: Water, Hydro, Heat, A/C, Gas, Building Insurance, Parking, Rogers High-Speed Internet & Premium Cable TV including Crave. Meticulously maintained building on super quiet street with nature trails & parks just steps away. Minutes To 401/404/407/Allen Rd/Yorkdale. Easy Access To TTC, Parks, Schools & Grocery Stores. Luxury & Nature with the amenities of the city! (id:60626)
Century 21 Leading Edge Realty Inc.
628 Wild Ginger Avenue
Waterloo, Ontario
Welcome to this spacious and well-maintained 3+2 bedroom, 3.5-bath townhouse located in the heart of the highly desirable Laurel Creek neighborhood—a vibrant, family-friendly community known for its top-ranked schools and exceptional amenities. Perfectly situated just steps from Abraham Erb Public School and Laurel Heights Secondary School, this home also offers convenient access to shopping, public transit, and local amenities. The #13 bus stops right at your doorstep, providing a direct route to the University of Waterloo—ideal for students or faculty. Within minutes, you’ll find the public library, YMCA, fitness centers, and other community hubs. Outdoor enthusiasts will love being just 10 minutes away from a scenic conservation area, perfect for hiking and nature walks. The main floor features a bright, open-concept layout that’s ideal for both everyday living and entertaining. Upstairs, you'll find three generously sized bedrooms, while the fully finished basement offers two additional rooms and 3pc bathroom, offering private space for teens or young adults—perfect for studying, gaming, or having their own retreat. It’s an excellent setup for families with growing kids who need a bit more independence and privacy. (id:60626)
Royal LePage Peaceland Realty
3028 Drew Drive
North Dundas, Ontario
Enjoy your morning coffee on a deck overlooking the South Nation River. This riverfront property - just over half an acre - will have you enjoying a campfire by the river or slipping your kayak in the water for a paddle. A fabulous opportunity to purchase this 3 bed/3bath bungalow. Main level features living room with hardwood floors and loads of natural light. Open concept dining and kitchen area. Wood stove. Cozy country-style kitchen features stainless-steel appliances including nat-gas stove. Plenty of cabinetry. Kitchen peninsula with breakfast bar. Laundry off the kitchen and easy access to double car garage (with heater). Access to two-tiered deck off the dining area. Large primary bedroom with 4pc ensuite, two other good-sized bedrooms and full bathroom complete the main level. Hardwood throughout all bedrooms. Lower level features large family room with Napoleon nat-gas fireplace. In-wall surround sound speakers. Walk-out lower level. Den area and bonus office space by the family room. On the other side, you have an area for a personal gym, including 3pc bathroom with stand-up shower. Plenty of storage in the utility room and another storage room. Amazing rear yard. Relax perched-up under your gazebo. Enjoy spring, summer, and fall by the river with a morning cup of coffee, or for an afternoon read. Close to many amenities including Sandy Row Golf Club & Restaurant, snowmobile trails, hiking trails, 20mins to Kemptville, and 15mins to Winchester. This home, and location, will not disappoint. Bell to install fibre optic cable this summer. (id:60626)
RE/MAX Hallmark Realty Group
2835 Canyon Crest Drive Unit# 13
West Kelowna, British Columbia
**NEW EDGE VIEW SHOWHOME Located at #2 OPEN SAT-SUN 12-3PM** The best value new townhomes in West Kelowna! Home #13 - Estimated completion, August 2025. This 3-storey walkup inside home features approx 1608 sqft, 3 bedrooms, 3 bathrooms, yard/patio, and double car tandem garage . The main living floor features 9' ceilings, vinyl flooring, an open concept kitchen with pantry. Upstairs is the spacious primary & ensuite, 2 additional bedrooms, a bathroom and laundry. A. This home has lake views from the 2nd and 3rd floors!! 1-2-5-10 year NEW HOME WARRANTY, meets step 3 of BC's Energy Step Code. Quick 5 min drive to West Kelowna's shopping, restaurants and entertainment. Close to top rated schools. Walk to Shannon Lake and the golf course. Plus, plenty of walking and biking trails nearby. Take advantage of BC's expanded property tax exemption - an additional $12,998 in savings. First time buyer? You may be eligible to save the GST - an additional approx. $37,495 in savings. Listing photos of a similar home at Edge View. (id:60626)
RE/MAX Kelowna
608 - 1148 Dragonfly Avenue
Pickering, Ontario
Upgraded Urban Condo Town-Home By Mattamy in the highly desirable Seaton Community! 1715 Sqft Bright and airy with 9-foot ceilings throughout the main floor. Large Windows for tons Of Natural Light. Open Concept Kitchen with Centre Island, Granite Counters with Stainless Steel Appliances, Upgraded Kitchen Cabinets. Laminate flooring throughout the house, Oak Stairs, Step outside to two Huge covered Terraces, perfect for summer BBQs. Direct Access To Garage and Private Driveway. Close to schools, shopping, restaurants, grocery stores, Seaton hiking trail, golf course, highways 401/407, Pickering GO, Pickering Town Centre. The family room can be converted to 3rd bedroom. Ideal for a young couple, don't miss this fantastic opportunity! it's a perfect blend of comfort and style. (id:60626)
Royal LePage Terrequity Realty
88 Corey Circle
Halton Hills, Ontario
Welcome to 88 Corey Circle, Located in a quiet, family friendly neighbourhood. This carpet free, freshly painted, 3 bedroom, 3 bathroom home is perfect for a growing family or downsizers alike. Completely open concept main floor offers amazing space for entertaining. Equipped with inside access from garage, a large foyer, updated powder room, newer vinyl flooring, updated kitchen cabinetry, stainless steel appliances, pot lights, new high end blinds & light fixtures. Great sized primary bedroom with double closet. Custom made wardrobe in bedroom 3 offers convenient functionality. Updated main bathroom with newer vanity, shiplap accent wall & modern fittings. Full finished basement with laminate flooring, fireplace, built-in shelving, full 3 piece bathroom and still room for ample storage! Walkout from the kitchen to a large maintenance free deck with stunning view of the park & mature trees. True pride of ownership, this homes shows 10+ (id:60626)
Mincom Solutions Realty Inc.
158 Buckingham Drive
Stillwater Lake, Nova Scotia
Welcome to 158 Buckingham Drive A Private Oasis in Stillwater Lake Set on a beautifully landscaped corner lot surrounded by mature trees and gardens, this impeccably maintained home offers the perfect mix of privacy, nature, and convenience. Youll enjoy a peaceful, country feel just minutes from amenities and major roadways. From the moment you step inside, youll feel the warmth and care that has gone into every detail of this home. The open foyer with soaring vaulted ceilings, abundant natural light, and tasteful finishes sets the tone for whats to come. The main level features a stunning kitchen with Brazilian marble countertops, custom cabinetry, and KitchenAid appliances. Enjoy casual meals in the sunny breakfast nook with built-in wine fridge and coffee bar, or host in the formal dining room. A cozy living room with wood-burning fireplace, a den, and a fully renovated bathroom (2017) complete the main floor. Upstairs, the spacious primary bedroom offers its own wood-burning fireplace and ductless heat pump for year-round comfort. Two additional bedrooms and a luxurious full bathroomrenovated in 2018 with a walk-in shower and freestanding tubcomplete this level. The lower level is full of possibilities, with a newly updated laundry room (2024), a bright rec room with propane stove, and a den perfect for a home office or creative studio. With a walk-out basement, additional ductless heat pump, and ample storage, every square foot of this home is designed with functionality and ease in mind. Step outside to enjoy two separate driveways, a large double garage with its own heat pump, and a new shed (2023) for extra storage. Thoughtful features throughout include custom wooden blinds, composite front and back decks, exposed wooden beams, and a newer roof (2018).This is more than just a houseits a home where every detail has been cared for and every space invites you to relax and stay awhile. Your forever home awaits. (id:60626)
RE/MAX Nova
410 5511 Bilby St Street
Halifax, Nova Scotia
C3 layout - PARKING AVAILABLE FOR PURCHASE. NRTH - A respectful nod to the country's coolest neighbourhood. The perfect fit: an 8 storey, boutique-sized condominium of only 71 units that tucks easily into the corner of Gottingen and Bilby, in Halifax's culturally eclectic North End. A streamlined counterpoint to its neighbours, and a welcome option for all those seeking stylish, modern living in the North End. An architectural gem in scale and visual appeal, NRTH's calmly contemporary exterior opens the way to interior where cool industrial finishes fuse with bright detail to create a warm, welcoming feel. MODERN. MINIMAL. STYLISHLY YOU. NRTH will be a zen-like gem: a handsomely elegant and mindfully modern addition to the community. Something so polished and bright, minimalist and clean, that it will shine on its own accord while also positioning itself quietly into the colourful, eclectic world of the North End. Construction is well underway and is projected to to be ready for occupancy in April 2025. *Condo fee is $0.49/sf. (id:60626)
Keller Williams Select Realty
1900 Ord Road Unit# 5
Kamloops, British Columbia
Welcome to this well-maintained 3-bedroom, 3-bath rancher with a full basement, offering space, comfort, and functionality in one inviting package. Located with a sunny south-facing back yard and deck, this home features triple-pane windows that keep the interior quiet and energy-efficient year-round. Step into a bright and open main floor, where the kitchen boasts a convenient island with built-in storage - perfect for prepping meals or casual dining. Just off the living room, a spacious back deck with adjustable louvers creates an ideal space for outdoor entertaining, rain or shine. Downstairs, you'll find additional living space and flexibility to suit your needs. The one and half-car garage is more than just a place to park - it features a high ceiling, a sturdy workbench, and a sink, making it a great space for projects or hobbies. There’s even seasonal RV parking on the property for added versatility. Enjoy a backyard that’s been smartly expanded with a relocated fence to offer more usable space. The landscaped yard includes a patio with louvered coverings and sunshades, a shed wired with power inside and out, and an underground irrigation system to keep everything green with ease. Inside, the dedicated laundry room offers plenty of storage and convenience. This home combines practical upgrades with thoughtful outdoor enhancements, making it perfect for families, downsizers, or anyone looking for a move-in ready property with room to grow. All measurements to be verified by Buyer if important. (id:60626)
Royal LePage Westwin Realty
2311 21 Avenue Sw
Calgary, Alberta
Tucked on a treed lot, on a quiet street in dynamic & lively Richmond, this cheerful home will welcome you with arms wide open. Both the indoor and outdoor living spaces invite relaxation and convivial gatherings with friends & family. Cozy front patio is a perfect conversation or reading space. The sunny south facing backyard deck is ideal for backyard bbq’s. Wonderfully private yard. Plenty of natural light flows through this home. High ceilings and ceiling fan work in concert to keep air circulating and comfortable even in the height of summer. Three bedrooms and 1.5 baths. The double detached garage is a full 20’ X 22’ and features 10 foot ceilings plus convenient French doors to make moving items a breeze. Partly finished basement includes a big rec or family room and a utility/laundry area. Incomparable location near green spaces, & with easy access to Marda Loop's shops and services, energetic 17th AVE, numerous dining and boutique areas...soak up the energy of this iconic locale! Quick & easy commute to city center and to a variety of commuter roads. Simply a beautiful home in an engaging, sought-after neighborhood. (id:60626)
Cir Realty
326 Baneberry Way Sw
Airdrie, Alberta
2181 SQFT 4 bedroom 3.5 bath home with separate entrance ready for possession this fall!. Welcome to the Marigold 5! This beautifully designed 4-bedroom, 3.5-bathroom home offers the perfect blend of comfort and style, ideal for growing families or those who love to entertain. With two spacious ensuites, privacy and convenience come built-in, while the additional bonus room provides the flexibility for a home office, playroom, or media space. The open-concept main floor features upscale finishes, including a chimney-style hood fan, a built-in microwave, and railings leading to the second floor, adding a touch of elegance throughout. Thoughtfully laid out with both function and flow in mind, the Marigold 5 offers a modern living experience in every corner. Wildflower residents get access to the Hillside Hub which offers a wide range of resort-style amenities, including Airdrie’s first outdoor pool! This is a community where neighbours connect, and opportunities for recreation and relaxation are endless. Photos are representative. (id:60626)
Bode Platform Inc.
105 3257 Woodrush Dr
Duncan, British Columbia
Panorama at Kingsview is a new collection of affordable, well-crafted townhomes designed for easy living in a scenic natural setting. Set in one of the Cowichan Valley’s most desirable neighbourhoods, this community offers beautiful valley views and direct access to hiking and biking trails. This home features approx. 1,661 sqft of thoughtfully designed living space, including 3 bedrooms, 3 bathrooms, and a double car garage. Interiors boast bright, open-concept layouts with premium finishes, modern kitchens, and flexible spaces that suit a variety of lifestyles. Built with Vesta’s signature attention to detail and craftsmanship, these homes are also exempt from Property Transfer Tax—making them an ideal choice for first-time buyers, young families, or anyone looking to right-size without compromise. Sales office open Saturday-Wednesday from 1-4pm, located at 1-6258 Seablush Crescent. (id:60626)
RE/MAX Island Properties (Du)
128 Garden Drive Unit# 207
Oakville, Ontario
Stylish Condo Living Just Minutes from Downtown Oakville! Welcome to this bright and contemporary 2-bedroom, 2-bath end-unit condo ideally located near the lake and just a short stroll from vibrant downtown Oakville. With no neighbour on one side, enjoy enhanced privacy and quiet. Featuring an open-concept layout and elegant design touches, this unit offers comfort, convenience, and a relaxed urban lifestyle. The spacious living and dining area opens to a west-facing private balcony with unobstructed views over a manicured private school field, complete with a gas hookup for your BBQ, perfect for outdoor entertaining.The sleek kitchen is both stylish and functional, featuring Super White granite countertops, a Blanco stainless steel undermount sink, stainless steel appliances, and ample cabinet space. Both bedrooms are generously sized, and the bathrooms include upgraded cabinetry, adding a refined touch. Additional highlights include in-suite laundry, one underground parking space, and a storage locker for added convenience.Enjoy boutique building amenities like a fully equipped fitness centre, party room, lounge, and a rooftop terrace with beautiful views. All this just minutes from Oakville's waterfront, trails, parks, shops, restaurants, and GO transit. Whether you're a first-time buyer, investor, or looking to downsize, this home combines comfort, style, and a prime location.Extras: Torlys Terrawood satin-finish flooring in Trend Driftwood, stainless steel fridge, stove, built-in dishwasher, microwave, stacked washer/dryer, Hunter Douglas blackout + sheer blinds, and window coverings. (id:60626)
RE/MAX Aboutowne Realty Corp.

