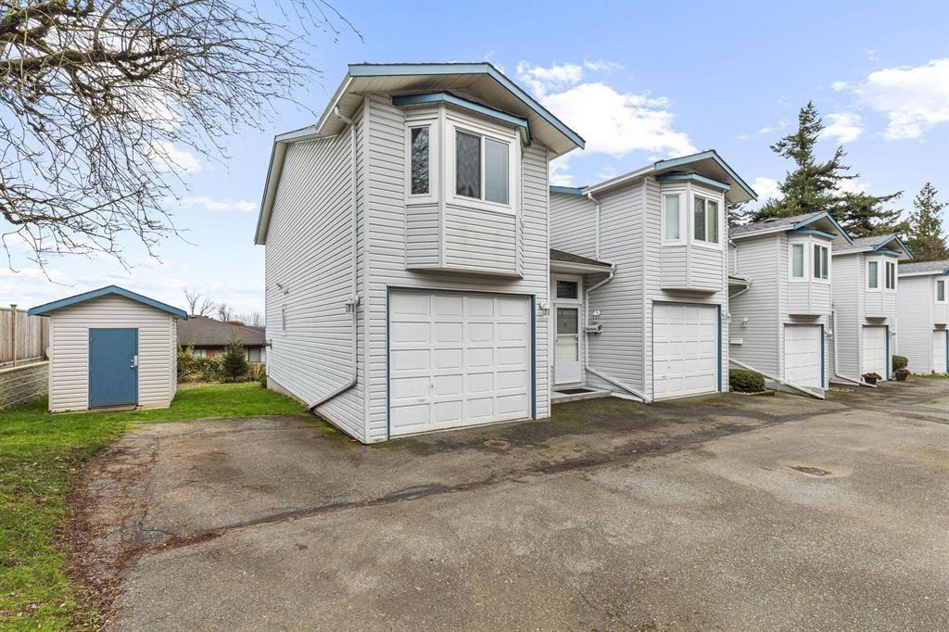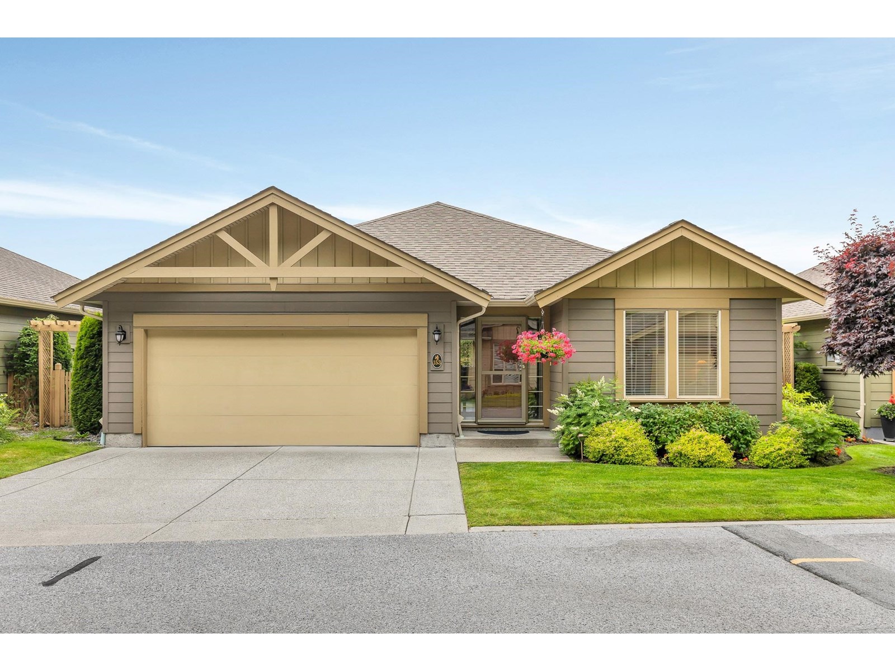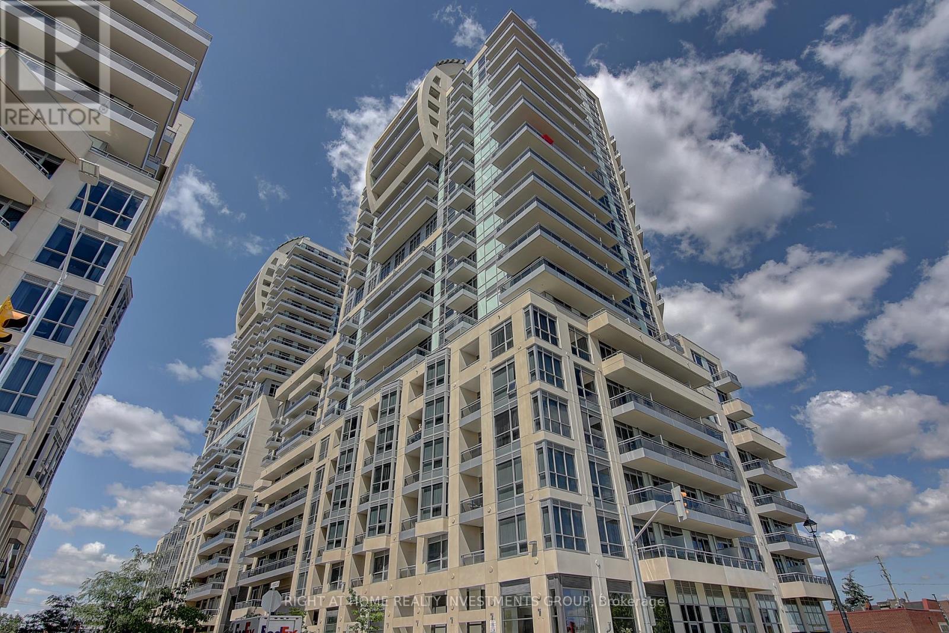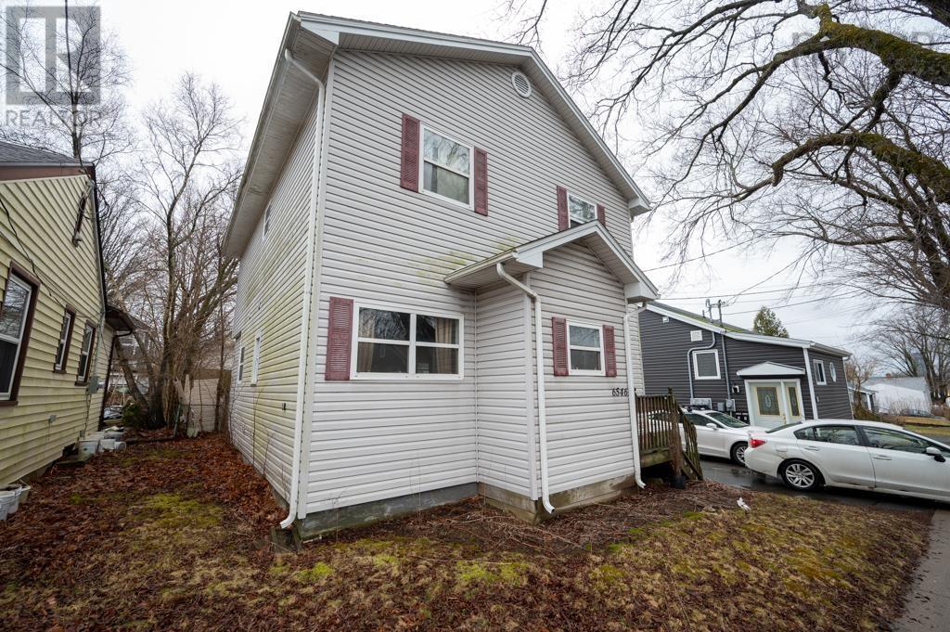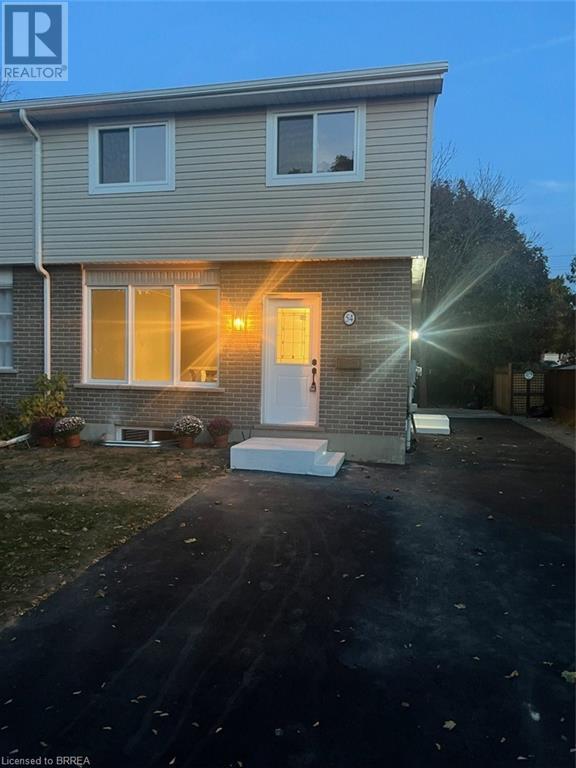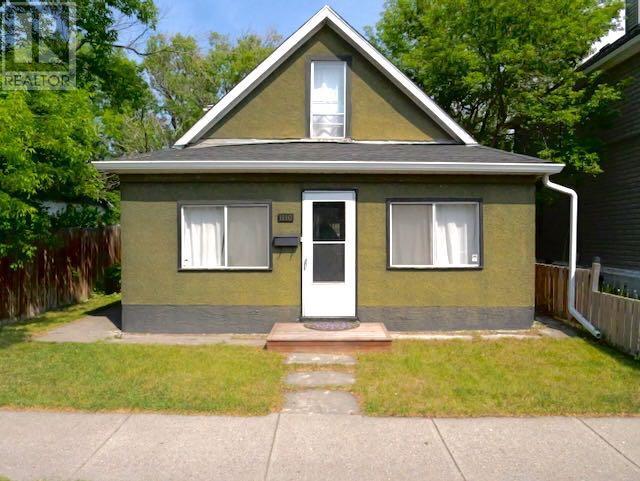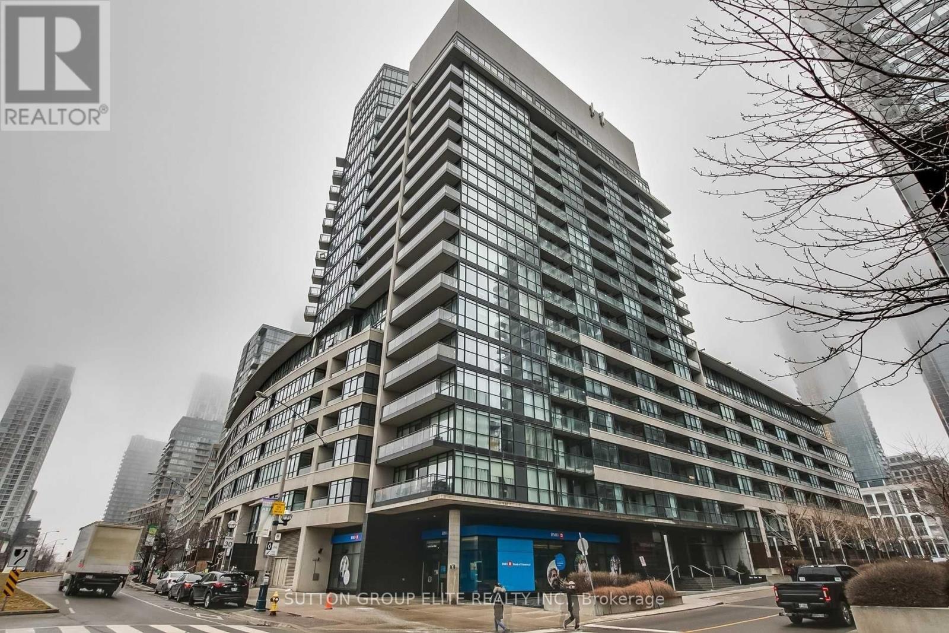Lot 10 Horizon Terr
Langford, British Columbia
DUPLEX LOTS! Ready to build, with all services to the lot line. Builders bring your ideas these are money makers. Located on a quiet cul de sac in an area of new homes, minutes for Olympic View Golf Course, Royal Bay, and the Red Barn Market. There is a building scheme in place to protect your investment. These prices do not include GST. (id:60626)
Maxxam Realty Ltd.
Lot 11 Horizon Terr
Langford, British Columbia
DUPLEX LOTS! Ready to build, with all services to the lot line. Builders bring your ideas these are money makers. Located on a quiet cul de sac in an area of new homes, minutes for Olympic View Golf Course, Royal Bay, and the Red Barn Market. There is a building scheme in place to protect your investment. These prices do not include GST.Lot size from BC Assessment please verify with Langford about zoning. These prices do not include GST. (id:60626)
Maxxam Realty Ltd.
13 32752 4th Avenue
Mission, British Columbia
"Woodrose Estates" excellent central location! Three bedroom, 2 bath end unit townhome. This self managed complex is at the end of a dead end street and within walking distance to Shopping and Recreation. These units rarely come available. Enjoy the view and peace. Pets allowed. Roof is updated. new windows, replaced plumbing and many updates. Other features include garage parking, and 2 gas fireplaces. Don't miss out on this one! (id:60626)
Homelife Advantage Realty (Central Valley) Ltd.
153 46000 Thomas Road, Vedder Crossing
Chilliwack, British Columbia
DETACHED RANCHER! In a gated community. This home is fantastic! Nothing to do here just sit back enjoy and come back to a great place to call home. 2 bed 2 bath, large GreatRm w/fireplace. Laundry room with sink. Primary bdrm has ensuite & spacious walk-in closet. Upgraded Geo Thermal. You have your own private patio/yard area with low maintenance or perfect for a green thumb. A great area to enjoy summer BBQs. Clubhouse offers a Community Hall, library, games room, exercise center, and 2 guest suites! Walk to great shopping, transit, restaurants, recreation (Vedder River trails) & more. Don't miss your chance to be a part of this amazing community. AGE 45+. Pets Welcome with 24" height restriction at shoulder. Call now to view! * PREC - Personal Real Estate Corporation (id:60626)
Century 21 Creekside Realty (Luckakuck)
415 Ne - 9205 Yonge Street
Richmond Hill, Ontario
Luxury Beverly Hills Resort Residences, Best Location In Richmond Hill,Close To Schools , 9Ft Ceiling, Granite Counter Top, Back Splash & Island In Kitch. Indoor & Outdoor Pools, Rooftop Patio, Guest Suites & Party Room, Full Gym Facilities. Ground Level Commercial/Retail. Nearby Transit, Shopping, Theaters, Parkland. (id:60626)
Right At Home Realty Investments Group
54 Debby Crescent
Brantford, Ontario
Nothing left untouched. This 3 bedroom semi has been totally renovated and upgraded. Everything new kitchens bathrooms flooring doors and trim. New deck from the sliding patio doors stairs to the yard. New windows siding eaves and soffits. New paved driveway. Don’t miss the all new one bedroom granny suite. It has its own kitchen bath and laundry room. All appliances in both upper and lower are brand new. Excellent two family property. One of a kind. You won’t find one as nice (id:60626)
Century 21 Heritage House Ltd
6546 Almon Street
Halifax, Nova Scotia
Welcome to 6546 Almon Street in Halifax's desired West End community. This single family detached home has what you need to make a great family home. Three bedrooms all on the upper level with a full bathroom makes for a nice family. The main level with kitchen dining room and two piece bathroom with laundry is perfect for cooking laundry and all those daily chores that need to be done with out going up and down stairs. The basement is a great place to relax and for the kids to play. Nice size yard and close to all amenities and bus route. Great schools and all in walking distance. Take the time to view this property urban life. (id:60626)
Sutton Group Professional Realty
54 Debby Crescent
Brantford, Ontario
Nothing left untouched. This 3 bedroom semi has been totally renovated and upgraded. Everything new kitchens bathrooms flooring doors and trim. New deck from the sliding patio doors stairs to the yard. New windows siding eaves and soffits. New paved driveway. Don’t miss the all new one bedroom granny suite. It has its own kitchen bath and laundry room. All appliances in both upper and lower are brand new. Excellent two family property. One of a kind. You won’t find one as nice (id:60626)
Century 21 Heritage House Ltd
1110 8 Street Se
Calgary, Alberta
This inner-city home, in one of Calgary’s increasingly desirable communities, is situated on a massive 33 ft x 150 ft lot, and is just steps from the shops of Inglewood, the Stampede grounds, and minutes from the downtown core.The house is a well-maintained 1122 sqft character property (larger than many original homes in the area) with much of its character and charm intact. Inside, you'll find a comfortable and functional layout with three bedrooms, offering plenty of room to grow into your next chapter. Outside, the expansive yard invites you to relax, play, grow, or gather. Whether you live in it just as it is or make it your own over time, this home offers a rare blend of land, location, and everyday live-ability.Growth in new high-end homes and stylish multi-family developments is opening up an exciting new chapter for this wonderful community, and you can be part of it. (id:60626)
Real Estate Professionals Inc.
142-13352 Lakeland Drive
Lac La Biche, Alberta
Looking for the perfect lakefront lifestyle? Welcome to this stunning Sunset Bay home on a rare ½-acre level lot with direct lake access—perfect for your private dock and boat launch! Enjoy over 2,325 sq ft of living space with breathtaking lake views from the kitchen, dining, and living room, full-length windows and a spacious deck with glass railing so you can stare at the water and enjoy the sunsets!The chef’s kitchen features custom cabinetry and a large working island—ideal for entertaining. Cozy up in the living room with a wood-burning fireplace. The main floor offers 2 bedrooms, 2 bathrooms, and a generous walk-in pantry.The walkout lower level includes a spacious family room with sculptured stone walls,, an additional bedroom, bath, office/hobby room, and a full laundry room. You'll love the bar area and kitchenette with access to the spa pool, sunroom, and fitness area!The beautifully landscaped yard includes a 24'x30' garage with a pedway to the house, an 8'x12' shed, and lawn that stretches right to the beach, with a space to gathering around the firepit and telling stories, or having a picnic. There’s room for RV parking, with stunning views, and evenings under the stars!Enjoy community amenities like walking trails to the golf course and Sir Winston Churchill Park, a nearby playground, and a boat launch—all just steps away. Whether you're looking for a year-round residence or a turnkey family retreat, this lakefront gem has it all! (id:60626)
RE/MAX La Biche Realty
910 - 8 Telegram Mews
Toronto, Ontario
Welcome To The Luna Condominiums. MUST SEE !!! This Gorgeous 1 Bedroom + Den Suite (Could Be Used As A 2 Bedroom) With 2 Full Bathrooms Features Designer Kitchen Cabinetry With Stainless Steel Appliances, Granite Countertops, Pot Lighting & A Centre Island. Bright Floor-To-Ceiling Windows. Enjoy the Views with A 115 Sq.Ft. Private Balcony Facing Inner Courtyard Views. A Spacious Sized Bedroom With A 4-Piece Ensuite & Walk-In Closet. The Separate Den Area Could Also Be Used As A Work From Home Office, 2nd Bedroom/Nursery Or Dining Area. Steps To Toronto's Harbourfront, Sobeys Grocery Store, Restaurants, Cafes, Banks, Parks, Canoe Landing Community Recreation Centre, Schools, T.T.C. Street Car, C.N. Tower, Rogers Centre, Ripley's Aquarium, Scotiabank Arena, Union Station, The Financial, Entertainment & Theatre Districts. Ample Visitor Parking Underground. (id:60626)
Sutton Group Elite Realty Inc.
2406 - 286 Main Street
Toronto, Ontario
Spacious New 1+1 Unit With 2 Full Bathroom! Very Functional Layout, Morden Kitchen, Ensuite Washer/Dryer, Clear East Lake View, Full Of Natural Light. Den Can Be Used As Second Bedroom. Amazing Building Amenities: 24/7 Concierge, Gym, Yoga Room, Kid Room, Study Room, Party Room, Outdoor Terrace W/BBQ, Bike Storage. Steps To Main Subway Station & Go Station, Close to Danforth Restaurant, Shop, Parks, Athletic Field, Community Area, Beach. (id:60626)
Bay Street Group Inc.



