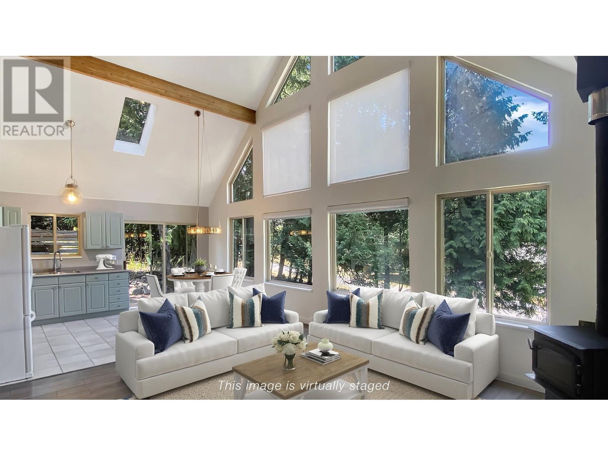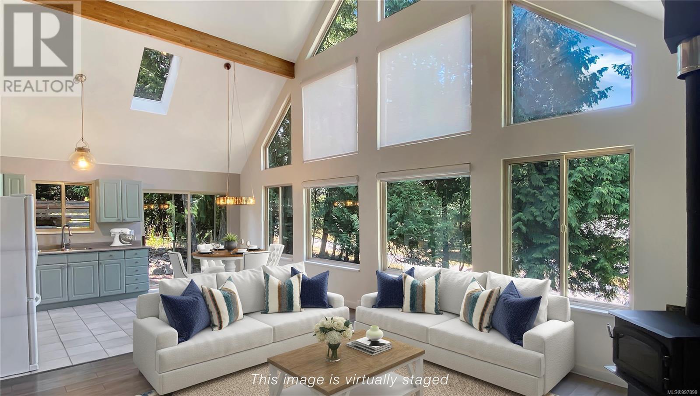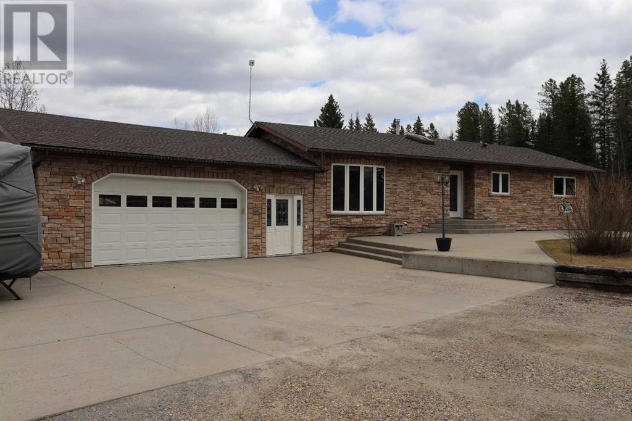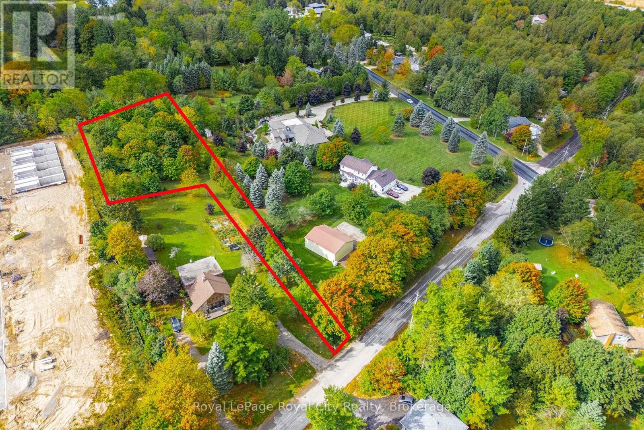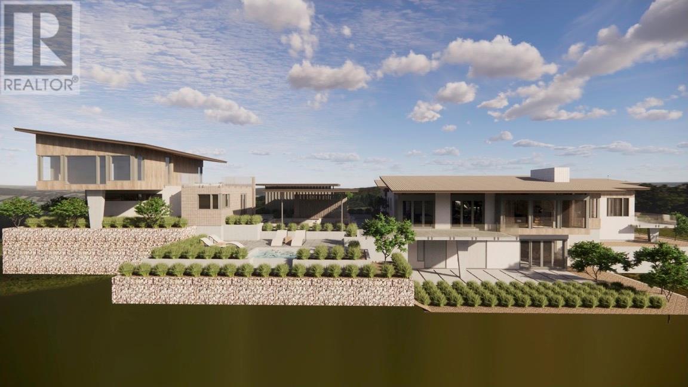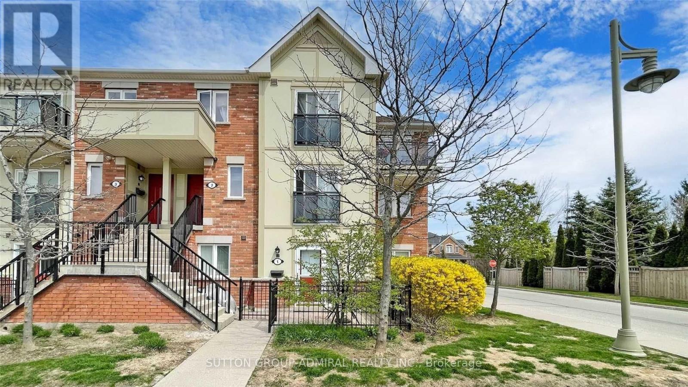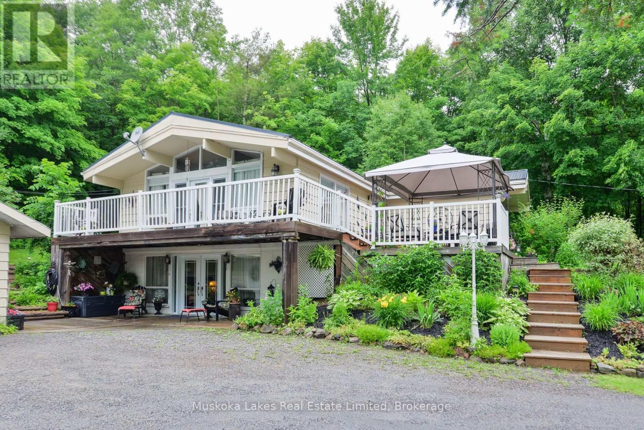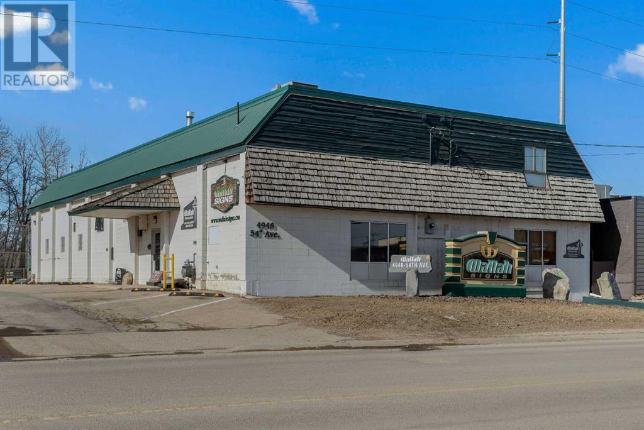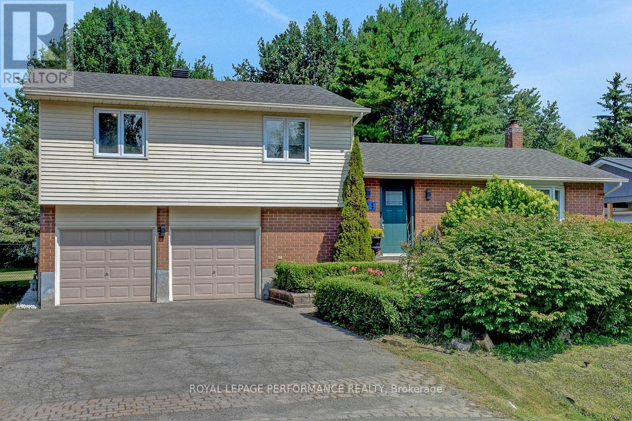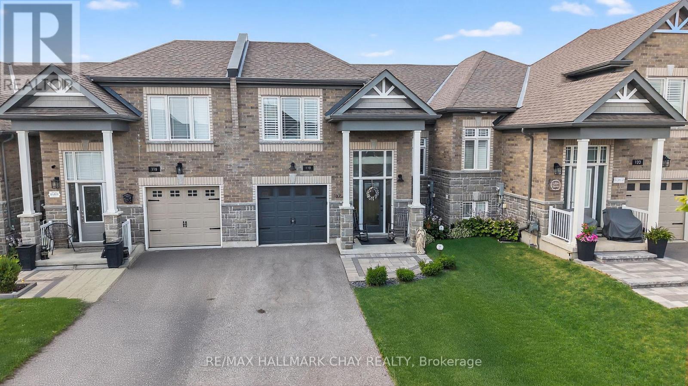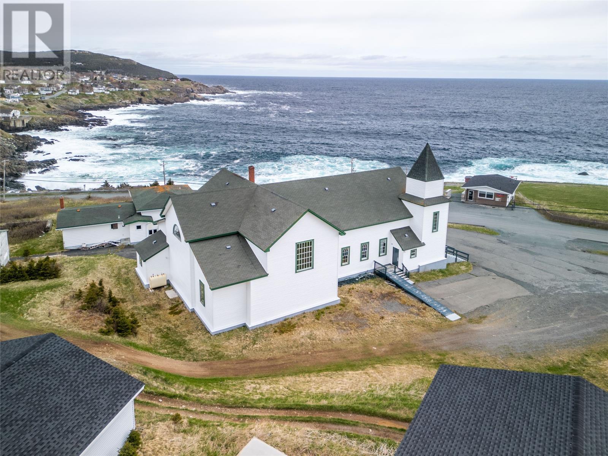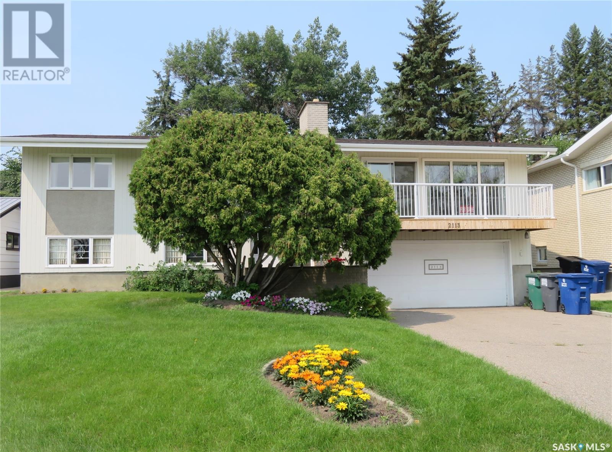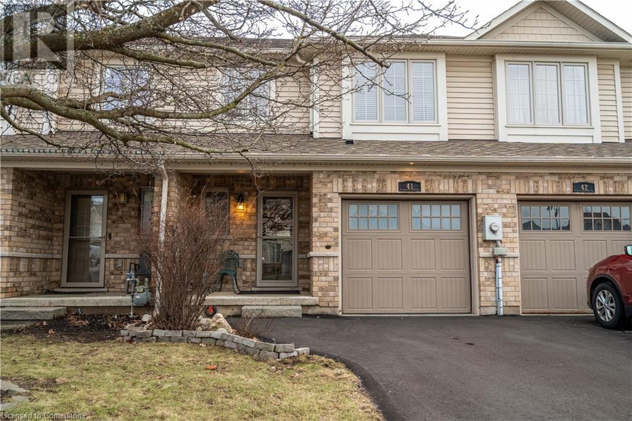2609 Dory Way
Pender Island, British Columbia
Impressive from the Moment You Step Inside! As soon as you walk through the door, this home takes your breath away. Vaulted ceilings and stunning floor-to-ceiling windows fill the open living space with natural light and offer a sense of calm. The craftsmanship offers rich wood beams and railings that add warmth and character. The spacious lofted primary suite is a true retreat with a cozy seating area, walk-in closet and ensuite. 2 bedrooms and a full bath are located on the main level. The easy-care corner lot offers privacy while keeping maintenance to a minimum. Basement with concrete flooring is ideal for workshop, studio and storage. Located just a short stroll from Shingle Bay, this is your chance to enjoy peaceful island living in a home that´s as welcoming as it is impressive. (id:60626)
RE/MAX Lifestyles Realty
2609 Dory Way
Pender Island, British Columbia
Impressive from the Moment You Step Inside! As soon as you walk through the door, this home takes your breath away. Vaulted ceilings stunning floor-to-ceiling windows fill the open living space with natural light and offer a sense of calm. The craftmanship offers rich wood beams and railings that add warmth and character. The spacious lofted primary suite is a true retreat with a cozy seating area, walk-in-closet and ensuite. 2 bedrooms and a full bath are located on the main level. The easy-care corner lot offers privacy while keeping maintenance to a minimum. Basement with concrete flooring is ideal for workshop, studio and storage. Located just a short stroll from Shingle Bay, this is your chance to enjoy peaceful island living in a home that's as welcoming as it is impressive. (id:60626)
RE/MAX Lifestyles Realty
53515 Range Road 165a
Rural Yellowhead County, Alberta
The location of this well cared for stunning country home is 4 miles from Down Town Edson. Six bedrooms. Three Bathrooms. Sound Proof Theatre Room. Bonus Playroom. Attached heated garage is 27 x 30 ft. with concrete floors and an entrance to the basement. Pool Table. 2 sheds. green House. Garden spot. Private fire pit location. Large concrete wrap around pad. A must see. You will not be disappointed. (id:60626)
RE/MAX Boxshaw Four Realty
23a Gilkison Street
Centre Wellington, Ontario
ARE YOU LOOKING TO BUILD? This newly severed, 1-acre lot is situated amongst executive homes in a prime and desirable area of Elora. A long private driveway leads to a stunning treed lot offering a peaceful and private haven where you can BUILD THE HOME OF YOUR DREAMS (up to 2,500 sq ft). This building lot presents an incredible opportunity, offering convenience, stunning views, and proximity to essential amenities. The location is steps away from the Grand River and Trestle Bridge Trail, offering endless recreational opportunities, including world-class fly fishing, kayaking, and hiking, making it ideal for your dream project or investment. Approvals are in place for a single-family home, and required studies have been carried out in preparation for a septic system and a well. (id:60626)
Royal LePage Royal City Realty
86 Dominique Street Unit# 88
Grand Falls, New Brunswick
Investors?? Take a moment!! Stunning Renovated Duplex in the Heart of Grand Falls, NB: This beautifully renovated duplex, situated on a prime corner lot, offers an incredible investment opportunity in the vibrant heart of Grand Falls, is a rare find in a highly sought-after neighborhood. The duplex features modern upgrades throughout, including updated kitchens, bathrooms, and living spaces that blend contemporary style with cozy charm. Each unit is spacious and filled with natural light, making them ideal for families or professionals seeking a comfortable and convenient home. The propertys corner lot location provides added privacy and curb appeal, with well-maintained landscaping that enhances its welcoming atmosphere. Just steps away from local amenities, parks, and the scenic St. John River, this duplex offers a perfect balance of urban convenience and natural beauty. Whether you're looking to expand your real estate portfolio or find a beautiful home with rental income potential, this duplex, combined with the adjacent apartment building, presents an unparalleled opportunity in Grand Falls. Dont miss out on this exceptional investment in a thriving community. (id:60626)
Exit Realty Associates
4650 North Naramata Road Lot# 1
Naramata, British Columbia
Welcome to Grace Estates on the Naramata Bench. This Estate size acreage (2.47 acre lot) with breathtaking views of vineyards, orchards and Okanagan Lake, is ready for you to build your dream home. You can either work with the current architect; see photo renderings in listing and plans available upon request, or simply start anew, as there are several fantastic local architects and builders to chose from. Grace Estates is a private 32 acre parcel of land consisting of 11 large development sites with paved roads, street lights and services including natural gas running to each lot. Spectacular custom homes are currently being built in this prime location, just a few minutes from Naramata Village. Call for more info, a private showing, or if you are out of town, a personal video tour over FaceTime. (id:60626)
Stilhavn Real Estate Services
13008-13010 102 St Nw
Edmonton, Alberta
Living it up in Lauderdale! Both sides of a duplex on one title within walking distance of multiple schools. Buy and Hold. Live on one half and have your tenants pay the mortgage. Main floor's are equipped with 3 bedrooms and a 4 piece bath. Basements have 2 bedroom 1 bath in law suites with common area laundry. A double detached garage compliments the property. The options are endless. A well Maintained tenanted Turn-Key Property, The time to start Cash Flowing is NOW! (id:60626)
RE/MAX Elite
Th1 - 150 Chancery Road W
Markham, Ontario
RARELY offered STUNNING MUST-SEE Town House CORNER Unit which is PERFECT for FIRST TIME Home Buyers/ Right-sizers/INVESTORS. Highly desired Two Bedroom Ground Level Townhome in high demand prestigious GREENSBOROUGH Neighbourhood in MARKHAM city. Its functional Practical, Bright and Spacious Layout is a CHARM for those who aspire to be First Time Home Buyers. Open kitchen with breakfast Bar with top-quality Stainless-Steel Appliances. Upgrades and recently renovated throughout. Extra Large Ground Floor Terrace Fenced and Gated for safety and privacy. This house comes with one designated parking above Ground opposite to the town house. Several Visitor Parking spots in front of Building. SAFE kids play area. Parks and School Nearby. This corner unit is situated near a Parkette that provides tranquility and breath of fresh Air. WHEN YOU NEED, nearby Amenities include but not restricted to Top RANKING Blue-oak Secondary School, Greensborough Public School, easy Bus Transit, Mount JOY GO Station, Markville Mall, Markham Stouffville Hospital, Cornell Community Center, Supermarkets, Banks, Cafes, parks and MUCH MORE for you to explore and discover in the Super Friendly Neighbourhood! PETS allowed with restrictions. THIS IS IT! DO NOT MISS Opportunity to see and OWN fabulous unit in very affordable Price. It is great Investment Opportunity Too! (id:60626)
Sutton Group-Admiral Realty Inc.
1027 Cowan Park Road
Muskoka Lakes, Ontario
Welcome to 1027 Cowan Park Road, a charming 2+-bedroom, 2-bath home offering 2,000 SQ FT of thoughtfully designed living space in Utterson. Set just across the road from beautiful Three Mile Lake, this welcoming Muskoka property sits on a year-round road and features a detached garage with parking for two. Outdoor living is elevated with three private decks, a cozy fire pit, and a peaceful country setting, perfect for both entertaining and quiet relaxation. Ideally located minutes from the iconic Windermere House and the vibrant downtown core of Port Carling, with boutique shopping, dining, and entertainment nearby. Where comfort and convenience meet the charm of Muskoka living in a scenic, well-connected location. (id:60626)
Muskoka Lakes Real Estate Limited
4948 54th Avenue
Red Deer, Alberta
0.48 Acres! Amazing flat land and industrial building, or lease and keep for an amazing redevelopment opportunity. Many options to purchase and be in the Railyard community in the core of Red Deer. Building has new roof! and 2 operational manual cranes inside the building. 600sqft of additional usable storage in the second floor. Come with your ideas for this building or hold for future development as the city decides on medium-high density plans. (id:60626)
RE/MAX House Of Real Estate
124 Des Pins Street
Russell, Ontario
Welcome to this charming and well-maintained side split home, perfectly situated on a spacious, almost half-acre lot that offers ample outdoor space for relaxation, play, and gardening. This inviting residence features three large, sunlit bedrooms, with the primary bedroom boasting a generous walk-in closet and a stylish 2-piece ensuite, providing both comfort and convenience. The main bathroom has recently undergone a tasteful renovation, showcasing modern fixtures and a fresh, contemporary aesthetic that adds a touch of luxury to everyday living. The homes interior is thoughtfully designed with a focus on functionality and comfort, making it ideal for families, first-time homebuyers, or anyone seeking a peaceful retreat with plenty of room to grow. The expansive 2-car garage not only provides secure parking but also offers generous storage options, perfect for keeping tools, outdoor equipment, and seasonal items neatly organized. Outside, the fully fenced yard is a private oasis, ideal for children to play safely, pets to roam freely, or for hosting lively outdoor gatherings with family and friends. The large lot presents unlimited potential for gardening enthusiasts, outdoor entertaining, or even building a custom outdoor feature or patio. This home combines practical features with inviting appeal, making it a truly ideal property for those looking to enjoy a comfortable, spacious, and versatile living environment. Whether you are looking for a peaceful family haven or a private outdoor sanctuary, this property has everything you need to create lasting memories. (id:60626)
Royal LePage Performance Realty
118 Isabella Drive
Orillia, Ontario
Completely Turn Key, 2019 Built, All Brick & Stone, Bungaloft Townhome In Sought After Orillia! With Over 2,300+ SqFt Of Available Living Space, Welcoming Front Foyer Leads To Open Concept Layout Featuring Elegant Finishes, Rich Hardwood Flooring, 9ft Ceilings, California Shutters, & Large Windows Throughout! Modern White Kitchen Boasts Stainless Steel Appliances Including Gas Range, Quartz Counters, Subway Tile Backsplash, & Large Centre Island With Breakfast Bar Seating. Living Room With Walk-Out To Backyard Deck, & Fully Fenced Private Backyard. 2 Bedrooms On The Main Level Are Great For Guests Or Family To Stay, With Closet Space, & Shared 3 Piece Bathroom! Retreat To The Private Primary Bedroom On The Upper Level, With Double Closets, 3 Piece Ensuite With Tile Flooring, & Additional Linen Closet! Fully Finished Basement Features Cozy Broadloom Flooring, Spacious Rec Room, & Additional Bedroom! Lower Level Laundry Completes The Basement With Laundry Sink & Additional Storage Space. Stunning Curb Appeal With Interlocked Driveway & Landscaped Lot. 1 Car Garage With Inside Access To Front Foyer & Direct Access To Backyard! Plus 3 Driveway Parking Spaces With No Sidewalk! Nestled In An Ideal Location, Close To All Major Amenities Including Costco, Lakehead University, Recreation Centres & Sports Complexes, Walter Henry Park, Hospital, Bass Lake, Provincial Parks, Walking Trails, & Couchiching Lake, Beach, & Golf + Country Club! With Tons Of Activities For The Whole Family To Enjoy, All That's Left To Do Is Move In! (id:60626)
RE/MAX Hallmark Chay Realty
617 Main Road
Pouch Cove, Newfoundland & Labrador
Welcome to 617 Main Road — a truly rare opportunity in the heart of scenic Pouch Cove. This expansive 4.5-acre parcel of land offers breathtaking ocean views and endless possibilities for development or uses. With its generous size, gentle topography, and direct access from Main Road, the property is well-suited for future residential development, a private retreat, or a creative project that complements the charm of the community. Rich in local history, on the site St. Agnes’ Church — a landmark whose cornerstone was laid in 1916, the same year Pouch Cove gained ecclesiastical independence from Holy Trinity. This area carries both cultural significance and long-standing community spirit. Whether you're looking to build, invest, or simply secure a slice of coastal Newfoundland, this property offers a blend of natural beauty, historical context, and practical potential. Don’t miss your chance to own a piece of Pouch Cove’s story. (id:60626)
Bluekey Realty Inc.
902 - 1901 Yonge Street
Toronto, Ontario
Sub-penthouse loft-style corner unit in the Phoenix, a 63-unit boutique condo. Featuring 10 ft ceilings, this move-in ready space offers a seamless blend of modern style and convenience. Enjoy the ideal urban lifestyle with easy access to parks, nature trails, and more-where luxury, convenience, and vibrant city living meet. (id:60626)
Royal LePage Your Community Realty
7 Mill Street
West Grey, Ontario
Explore your options! Are you in the market for a modern home in a quiet area? This welcoming one-year-old custom-built home is ideally located on a peaceful street in the quiet village of Elmwood. The main level features a desirable open-concept design and functional kitchen, complete with a convenient island and appliances and a dining area, which opens to a charming covered deck ideal for entertaining and enjoying the outdoors. The living room features a large picture window, bringing the outdoors in and style to this layout. You'll also find a lovely primary suite with an ensuite bathroom, a spacious walk-in closet, another well-appointed bedroom, and a bathroom. For your convenience, there is a practical mudroom/laundry room right off the garage, completing the main floor. The lower level is designed for entertainment and relaxation, offering a generous recreation room with a fireplace. It includes ample storage and an additional bedroom with a bathroom, providing versatility for family and guests. With essential features like a F/A furnace, central A/C, a metal roof, and a concrete driveway, this home will be easy to maintain for years. Don't miss this incredible opportunity and be the lucky one to own this beautiful home! (id:60626)
Royal LePage Rcr Realty
28 Roupen Court
Hammonds Plains, Nova Scotia
Welcome to 28 Roupen Courtan immaculate split-entry home nestled at the end of a quiet cul-de-sac in the desirable Kingswood neighbourhood. Surrounded by nature and offering exceptional privacy, this property combines modern comfort with serene living. The main level features an open-concept kitchen, dining, and living area, perfect for entertaining. The kitchen is a chefs dream, complete with granite countertops, a unique stone backsplash, gas cooktop, and stainless-steel appliances. The spacious primary bedroom includes a walk-in closet and a luxurious 5-piece ensuite with a soaker tub and custom shower. A second bedroom and full bathroom complete the upper level. Heating and cooling are handled efficiently with a ductless heat pump and electric baseboards. The lower level offers great flexibility with a third bedroom, full bath, laundry room, cozy rec room with a fireplace, and a large storage closet. An attached garage with interior access adds convenience. Step outside to your peaceful backyard oasisideal for relaxing, entertaining, or simply watching deer wander by. All of this is just minutes from local amenities on Hammonds Plains Road and less than 30 minutes from Downtown Halifax. A rare blend of tranquility and accessibilitythis home is a must-see. (id:60626)
Royal LePage Atlantic
8 11229 232 Street
Maple Ridge, British Columbia
Looking for a duple-style townhome with a GREAT yard? Here it is! Massive, fully-fenced yard that gets tons of sun exposure. Grow all the veggies and flowers your heart desires. Sit out on your patio or upper balcony off the dining facing a protected GREENBELT!! Interior home was just professionally painted and new flooring installed throughout. Kitchen features newer S/S appliances and pantry. Primary bedroom has balcony overlooking cul-de-sac, ensuite, and double closet. TONS of storage and neat little nooks. End unit, two parking spots including single garage + driveway. Sparkling clean and move-in ready. TONS of value here; this one won't last. Pet & Family-friendly complex. Come to our open houses on Saturday and Sunday 2-4pm. Or book your private showing ASAP! (id:60626)
Royal LePage Elite West
107 Homestead Drive Ne
Calgary, Alberta
Welcome to this exceptional former show home in the vibrant and family-friendly Homestead community of Calgary NE. With 6 bedrooms, 4 full bathrooms, and nearly 2,500 sq. ft. of beautifully crafted living space, this east-facing home is a rare find at this price point—ideal for both investors and first-time homebuyers.Situated just steps from scenic ponds, green belts, and walking/bike paths, the home offers the perfect blend of nature and convenience. School bus service operates from this location, and a transit bus stop is directly across the street—making daily commutes a breeze.The main floor features a front-facing bedroom and a full 3-piece bathroom, ideal for guests or aging family members. The heart of the home is the gourmet kitchen, boasting quartz countertops, a large island, built-in microwave, range hood, and plenty of cabinet space. The open-concept layout flows into the sun-filled nook and spacious great room, finished with luxury vinyl plank flooring and stylish ceramic tiles.Upstairs, plush carpet leads to a well-designed upper level that includes a spacious master retreat with a private 4-piece ensuite, two more generously sized bedrooms, a third full bathroom, and a convenient laundry room.Adding incredible value is the fully developed, legal basement rental suite with a separate entrance, its own furnace, and independent laundry. The basement kitchen is fully equipped, featuring a dishwasher, pantry, and ample cabinetry—perfect for generating mortgage-helping rental income or hosting extended family.Enjoy year-round comfort with central air conditioning and make the most of the west-facing backyard, ideal for sunset views and outdoor gatherings.A rare opportunity in a fast-growing, well-connected community—book your private showing today before it’s gone! (id:60626)
Maxwell Central
2403, 1100 8 Avenue Sw
Calgary, Alberta
Welcome to this masterfully renovated 24th-floor residence, offering nearly 2,500 sq. ft. of sophisticated urban living with panoramic views of the Bow River and Rocky Mountains. Every inch of this unit has been meticulously redesigned with high-end finishes and modern conveniences, creating a one-of-a-kind living experience in one of Calgary’s premier buildings. Step inside to find herringbone luxury vinyl plank flooring with acoustic dampening underlay throughout, enhancing both comfort and style. The entire unit features brand-new plumbing fixtures, supply lines, electrical panel and wiring. The chef’s kitchen is a masterpiece, boasting a 64" wide Electrolux fridge/freezer, Jenn-Air induction cooktop, built-in oven and microwave, and a full-height Sub-Zero wine fridge all seamlessly integrated into custom high-gloss cabinetry with press-to-open & close doors. A stunning quartzite waterfall countertop and subway tile backsplash complete the sleek and modern aesthetic. The spacious living room is designed for both comfort and entertaining with breathtaking floor-to-ceiling views and an elegant seating area. The luxurious primary bedroom features a cozy reading nook overlooking the Bow River, a 5-piece spa-like en-suite with a dual vanity, custom glass shower, soaker tub, and a walk-in closet with custom organizers.Enclosed by custom glass walls, the den is currently being used as a second bedroom, offering a walk-in closet, office space, and a private 3-piece bathroom. Custom drapes provide added privacy. A powder room, storage room, and in-suite laundry closet with a washer and dryer complete this stunning unit.This unit comes with two side-by-side parking stalls and a storage locker, while the building offers amazing amenities, including: Indoor Pool & Hot Tub, Sauna & Fitness Room, Squash & Racquetball Courts, Billiards Room and 24-Hour Concierge & Security. Situated in the heart of downtown, you are just steps away from groceries, shops, Millennium Park, the Bow River, restaurants and public transit. (id:60626)
RE/MAX First
95 Concord Crescent
London North, Ontario
Welcome to 95 Concord Crescent situated on a quiet, mature, tree-lined Crescent where schools, parks and shopping are just minutes away. This home is perfect for a growing family as it potentially has 6 bedrooms with a little bit of configuration. Entering the front door, you have your living room, dining room and the kitchen heading towards the back of the house. Going up just a few stairs, you will find a 4 piece bathroom and 3 bedrooms. Heading just a few stairs down from the main level you will find a large family/rec room with a wood burning fireplace, a 3 piece bathroom and a fourth bedroom. Heading a few more stairs to the lowest level is where you will find the laundry room, 3 piece bathroom and 2 more spacious potential bedrooms each with their own closet space. This home has a 2 car attached garage and a fully fenced in yard with greenery around the fence for lots of privacy. Located next to Wilfrid Jury public school, 6mins from Sir Frederick Banting Secondary school and just 10 minutes to Sherwood Forest Mall, this home is the perfect family home in the perfect neighbourhood! Don't miss out on making memories here for years to come! (id:60626)
Royal LePage Triland Realty
2113 Spadina Crescent E
Saskatoon, Saskatchewan
River Heights – This spacious 1,496 sq. ft. open-beam bi-level offers an exceptional opportunity for renovation or a future custom build in one of Saskatoon’s most desirable locations. Set on a prestigious 9,034 sq.ft. lot overlooking the South Saskatchewan River and Meewasin Trail, the home features a bright main floor with vaulted ceilings and wall-to-wall front windows that capture the stunning river view. The layout includes 3 bedrooms, 3 bathrooms, a double attached garage, and a large driveway. The lower level adds a generous family room, a 2-piece bath, and additional living space. A rare chance to secure a premium river-facing property with long-term potential. Contact your REALTOR® today for more information or to schedule a personal viewing.... As per the Seller’s direction, all offers will be presented on 2025-08-06 at 10:00 AM (id:60626)
RE/MAX Saskatoon
31 Sulky Road
Brantford, Ontario
Amazing location in the desirable North End of Brantford. Close to schools and parks, this incredibly well presented 4 bed, 2 bath, detached home will not disappoint. Over 1700 sq ft of finished living space, and a fully fenced back yard perfect for entertaining, with a separate fenced area for growing your own fruit and vegetables. Nothing to do but move in, the perfect place to call home. (id:60626)
Royal LePage Brant Realty
284 Westdale Avenue
Kingston, Ontario
Fantastic property with legal secondary suite, perfect for a family looking for multigenerational living arrangements, as an investment property or a chance to supplement your income by renting out one of the spaces. Centrally located, this home has undergone extensive updates making it move in ready! The open concept main floor is filled with natural light and features a bright living room, modern kitchen with stainless steel appliances, and a spacious primary bedroom with spa-like 4 piece ensuite. Upstairs offers another bedroom, 3 piece bathroom and large office/den - ideal as a flexible workspace or additional living area. The 1-bedroom legal secondary suite boasts a generous living room, full kitchen with stainless steel appliances, large bedroom and 3-piece bathroom. Both units are separately metered for hydro and water and have their own laundry facilities, offering convenience and independence for occupants. Updates/renovations in the last 3 years include new shingles, new windows and doors, new siding, new kitchens, new bathrooms, new flooring, new insulation drywall and trim, new heat pumps and a new front porch. A very versatile property, dont miss this unique opportunity. (id:60626)
RE/MAX Finest Realty Inc.
222 Fall Fair Way Unit# 41
Binbrook, Ontario
Nestled in a quiet, family-friendly neighborhood in the heart of Binbrook, this beautifully updated townhome offers an open-concept living space with numerous upgrades throughout and is move-in ready. Walking distance to Fairgrounds Community Park, schools, grocery stores & restaurants. Recent updates include new flooring, fresh paint, renovated bathrooms, and an upgraded kitchen featuring new countertops and backsplash. The fully finished basement adds additional living space, perfect for a recreation room, home theatre or office. (id:60626)
RE/MAX Escarpment Realty Inc.

