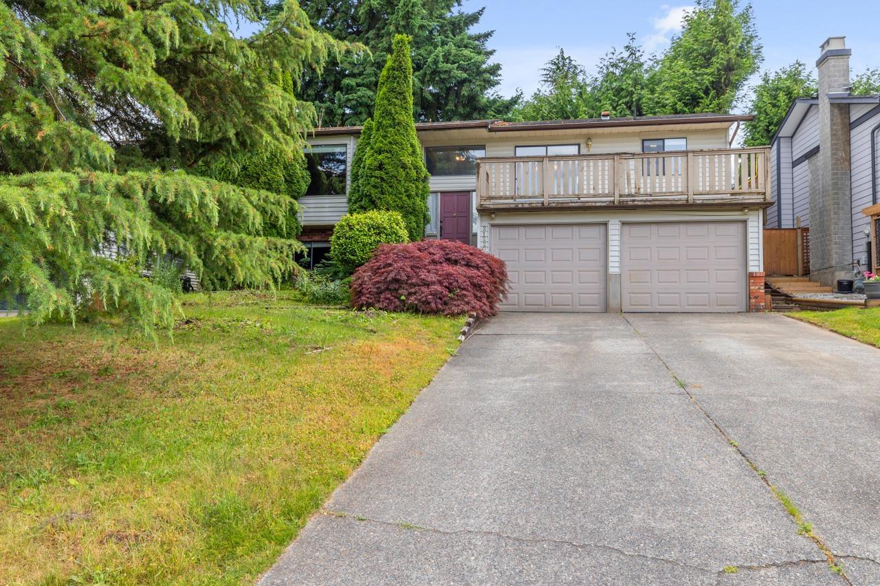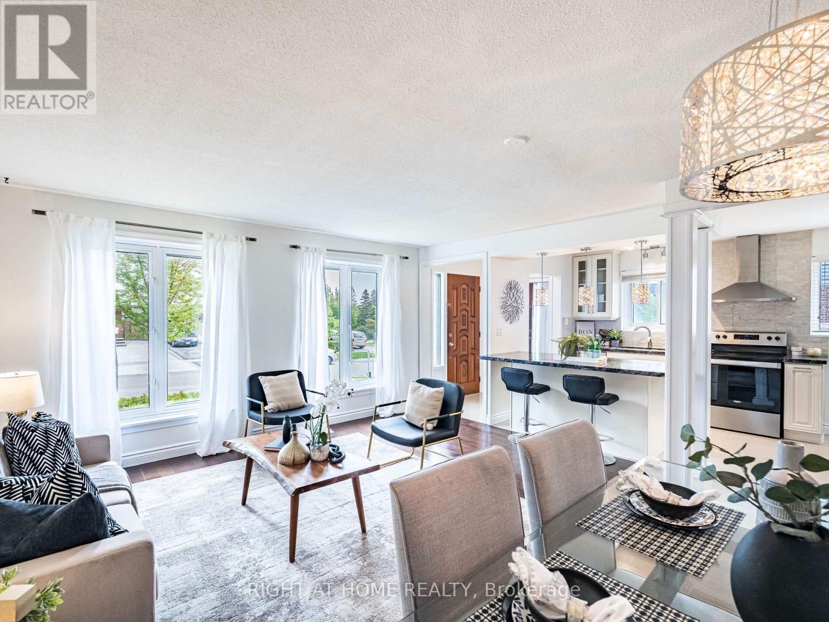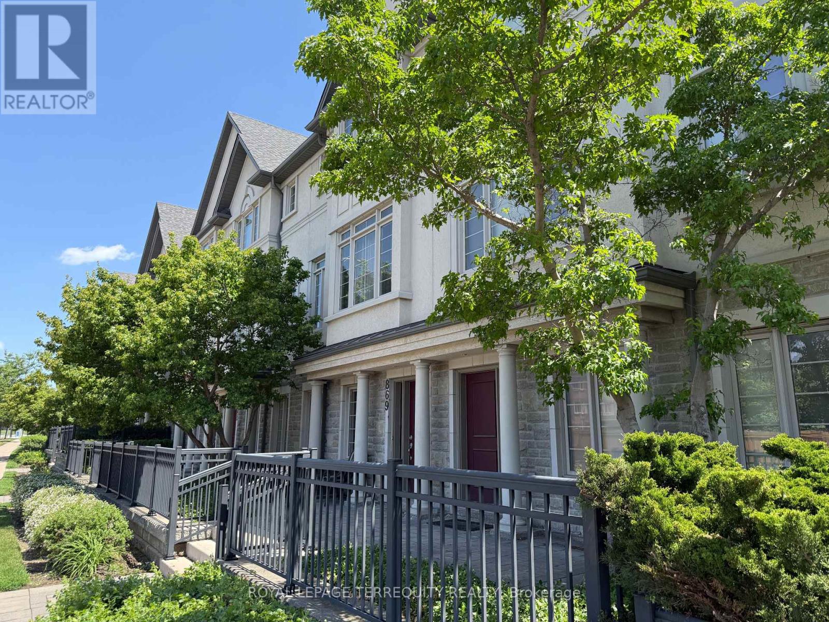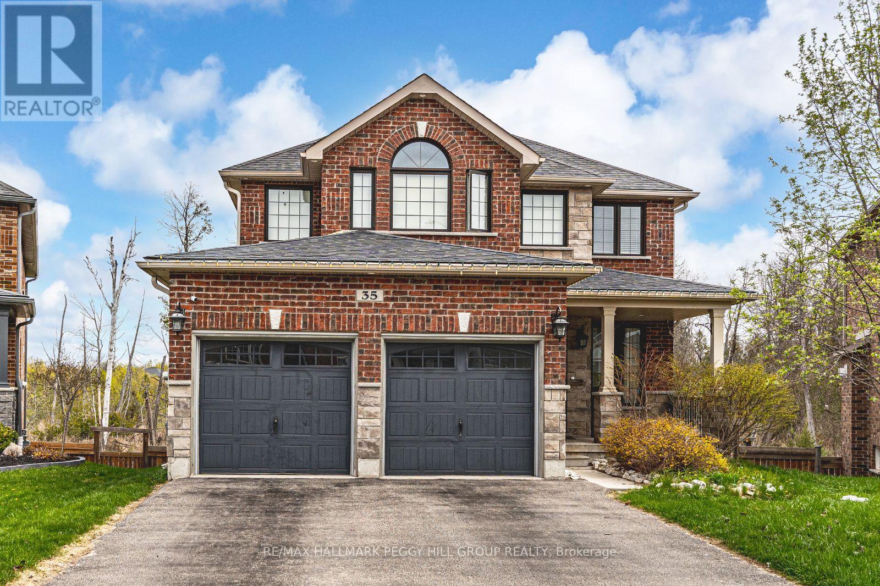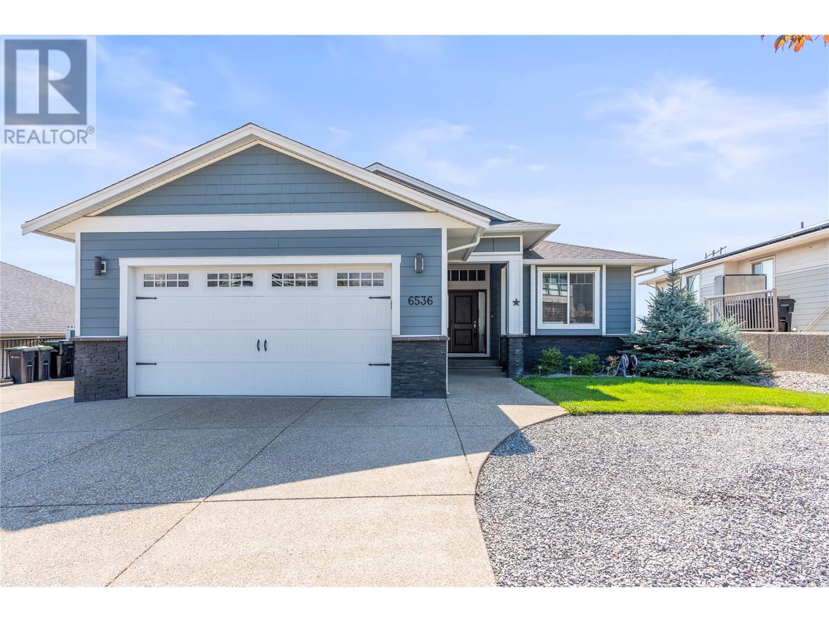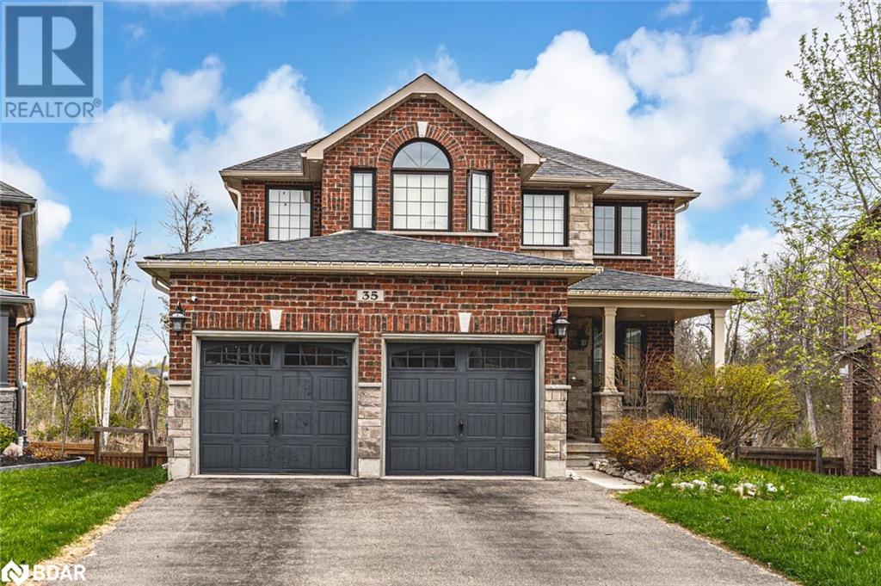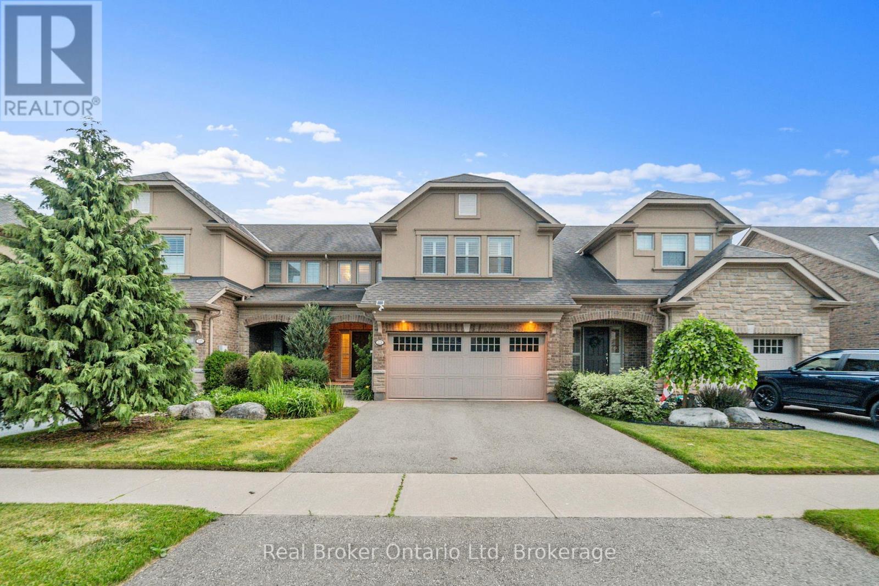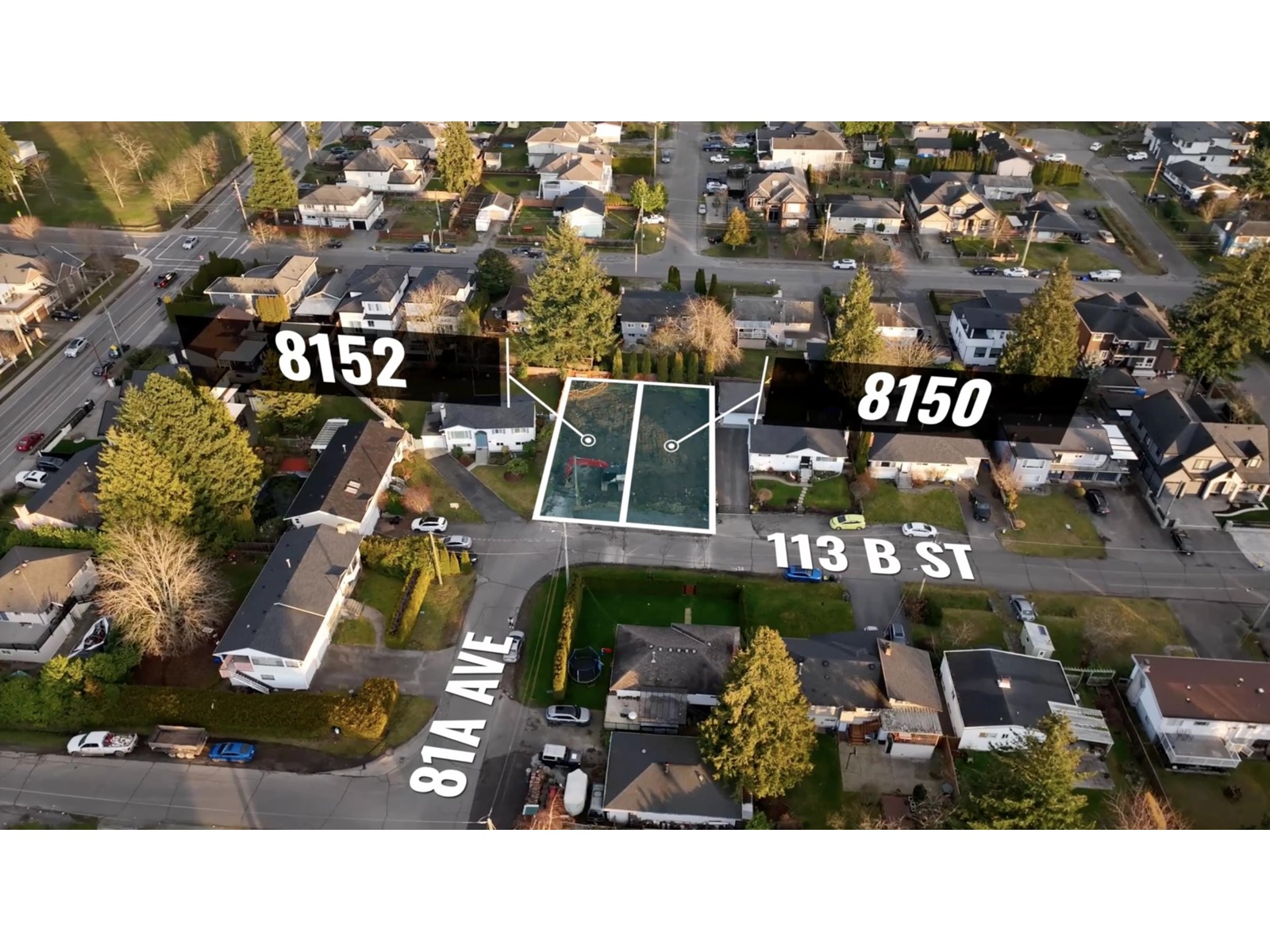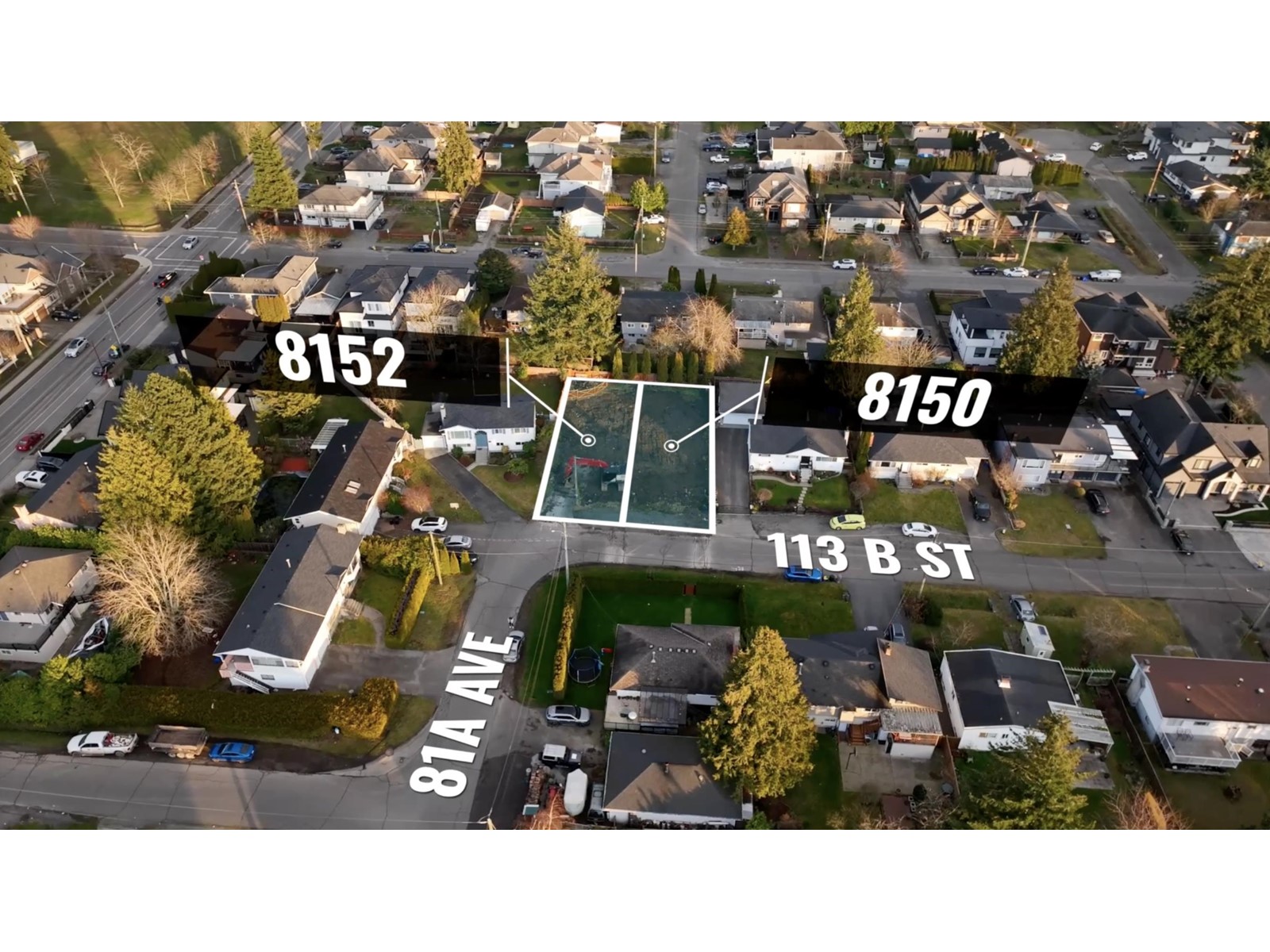21220 93a Avenue
Langley, British Columbia
Welcome to this spacious 4-bedroom, 3-bathroom split-entry home in desirable Walnut Grove. Offering 2,185 sq ft of living space on a generous 5,745 sq ft lot, this property features a functional kitchen with stainless steel appliances, wood-burning fireplace, and a double car garage. The fenced backyard with wrap around deck is perfect for outdoor gatherings. Located in a great neighborhood near all schools, shopping and amenities. This great family home presents a fantastic opportunity to personalize and add value in a very sought-after area. Don't miss your chance...Call today! (id:60626)
Royal LePage Sterling Realty
118 Bonham Boulevard
Mississauga, Ontario
Most desirable neighborhood! Welcome to this well-maintained bungalow nestled in Streetsville Mississauga. Above grade sqft 1050 . Total approximately 2000 Sqft including basement. This beautiful bungalow comes with 3+2 bedrooms, open concept living and dining. Kitchen with center island. Stainless steel appliances. Wine cellar in the kitchen. Freshly painted main floor. Separate entrance to the basement. Basement comes with two bedrooms and kitchen providing more space to larger families. Newer driveway Asphalt (2025). Newer Furnace (2024). This spectacular home situated in the prestigious vista heights school district. Close To French Immersion Elementary and Secondary School. Walking distance to go station, and easy access to major highways. Streetsville is home to the largest number of historic buildings in the city and blends old world charm with its 300+ unique and inviting restaurants, cafes, pubs, and more. Be the part of this vibrant community. (id:60626)
Right At Home Realty
25 - 871 New Westminster Drive
Vaughan, Ontario
Discover exceptional living in this bright and inviting 3+1 bedroom townhouse located at 871 New Westminster in highly sought-after Thornhill. Perfect for families and professionals alike, this home offers a fantastic blend of comfort, style, and convenience. Step inside and be greeted by a thoughtfully designed layout that maximizes space and natural light. The main floor boasts generous living areas, ideal for entertaining or relaxing with loved ones. Upstairs, you'll find three spacious bedrooms, including a tranquil primary suite, providing ample room for everyone. A versatile finished ground level offers a valuable extra bedroom or an ideal space for a home office, recreation room, or gym the possibilities are endless! One of the true highlights of this property is the large private terrace, offering a fantastic extension of your living space. Imagine enjoying your morning coffee, al fresco dining, or simply unwinding outdoors in your own private sanctuary. (id:60626)
Royal LePage Terrequity Realty
1700 Sandner Frontage Road
Christina Lake, British Columbia
Turn-Key Automotive Business with Comfortable Living: Work, Live, and Thrive All in One Place! This property offers an excellent opportunity with both residential and commercial appeal. The separate comfortable 3-bedroom, 2-bathroom home features an open-concept kitchen and living area, with updated furnace and appliances. Ideal for personal use or as a rental property. The buildings on-site are fully equipped to support a growing automotive business, including a spacious showroom, office, mechanics shop, and ample storage space. This turnkey business comes with all the necessary equipment and inventory, allowing for a seamless transition. With a solid reputation built over more than a decade and consistent profitability year after year, there’s still tremendous potential for new growth. The loyal and expanding customer base ensures ongoing business success wiith many week days fully booked. Reach out to your agent today to get the listing package with more information. (id:60626)
Coldwell Banker Executives Realty
35 Marta Crescent
Barrie, Ontario
UPSCALE HOME IN ARDAGH WITH LUXURIOUS FINISHES, A WALKOUT BASEMENT & BACKING ONTO EP LAND! Nestled on a quiet, family-friendly street in the sought-after Ardagh neighbourhood, this striking 2-storey Grandview Abbey II model boasts over 3,400 sq ft of upscale living space designed for comfort and style. Every detail makes a statement, from its grandeur curb appeal and charming brick and stone façade to the covered front porch and double car garage. Discover open-concept principal rooms with 9-ft ceilings, pot lighting, and high-end modern finishes. The stunning kitchen is a true showstopper, showcasing quartz countertops, travertine backsplash, an expanse of rich-toned cabinetry, and a centre island with seating - flowing into a bright breakfast area with a double garden door walkout, plus a separate formal dining room. The inviting family room features a gas fireplace with a floor-to-ceiling stone surround that adds warmth and charm. The lavish primary retreat upstairs includes a walk-in closet and a spa-like 4-piece ensuite with a soaker tub and an oversized walk-in shower. The partially finished walkout basement presents incredible in-law suite potential, complete with a kitchenette, spacious rec room, home gym, and a newly remodelled bathroom with dual vanity and a glass-enclosed shower. Set on a pie-shaped lot backing onto mature trees and environmentally protected land, it offers privacy and a beautiful natural backdrop. Enjoy easy walking access to nearby schools, parks, and scenic trails. With thoughtful design, upscale finishes and a coveted location, this is a rare offering youll be proud to call home! (id:60626)
RE/MAX Hallmark Peggy Hill Group Realty
2 Ravenscraig Place
Innisfil, Ontario
Welcome to 2 Ravenscraig Lane, Cookstown, Where Comfort Meets Community! Discover the perfect blend of modern living & small-town charm in this stunning brand-new 4-bedroom, 3-bathroom detached home, built by the highly reputable Colony Park Homes. Situated on a prime corner lot in a thriving new community in Innisfil's desirable Cookstown area, this thoughtfully designed residence offers over 2,000 sqft of bright, open-concept living space ideal for families, professionals, or anyone craving more room to live, work, & entertain. The spacious main floor features durable vinyl flooring, a large modern kitchen with breakfast area & walk-out to the balcony, & a sun-filled living/dining room combo made for memorable gatherings. Upstairs, you'll find 3 generous bedroomsincluding a primary retreat with a walk-in closet & ensuiteoffering the ultimate in comfort and privacy. The home also includes a partially finished basement, rough-ins for a bathroom and laundry, and a detached double garage providing parking for up to four vehicles. But this home is more than just beautiful, it's functional & low-maintenance, with a POTL fee that covers snow removal, garbage collection, visitor parking, and street lighting making everyday life easier & more enjoyable. Why Cookstown? Cookstown is one of Simcoe County's hidden gems, known for its quaint charm, vibrant local shops, community events, & unbeatable convenience. You're just minutes from Hwy 400 & 89, making commuting a breeze. Spend weekends golfing at nearby courses, exploring parks & trails, or enjoying the local recreation centre, top-rated schools, & family-friendly atmosphere. It's a place where neighbours know your name & community truly matters. Don't miss this rare opportunity to own a brand-new home in a growing, family-oriented community where lifestyle & location come together. Whether you're a first-time buyer, upsizing, or investing 2 Ravenscraig Lane is ready to welcome you home! (id:60626)
RE/MAX Realtron Turnkey Realty
6536 Blackcomb Place
Vernon, British Columbia
Custom Rancher with Walk-Out Basement & Legal Suite | Spectacular Lake Views! Impeccably crafted in 2014, this custom-built Rancher features a bright walk-out daylight basement and a fully self-contained legal one-bedroom suite—perfect for extended family or income potential. Thoughtfully designed with high-end finishes throughout, including custom kitchen cabinetry, a brand-new gas range, stainless steel appliances, a mix of granite and quartz countertops, engineered hardwood floors, and both a heat pump and in-floor heating for year-round comfort. Enjoy outdoor entertaining with a gas BBQ hook-up on your view-facing deck. Freshly installed carpet adds a like-new feel. The open-concept main living area offers breathtaking, unobstructed views of both Okanagan and Kalamalka Lake. The primary suite is a private retreat with a deluxe ensuite. Directly across the street, access the scenic Grey Canal walking trail, with schools, Silver Star Mountain, and downtown Vernon all just minutes away. This home blends quality, comfort, and location—come see the difference for yourself! (id:60626)
RE/MAX Vernon Salt Fowler
1995 Macdonald Drive
Fort Erie, Ontario
This sandy beach is truly exceptional! Located on MacDonald Drive, this expansive waterfront property features nearly 100 feet of lakefront and approx. 1.2 acres, surrounded by stunning waterfront estate homes. The possibilities are limitless whether you opt to renovate the seasonal cottage or construct a new residence, this lot is unmatched. Known for its safe, shallow sandy shore, this beach also provides the convenience of mooring your boat or jetski right in front of the cottage. The living room boasts a warm wood burning fireplace, vaulted ceilings and breathtaking lake views. A spacious screened porch flows along the rear of the home, perfect for enjoying summer meals. And the wrap around porch overlooking the lake is ideal for entertaining. Conveniently located near the US border, Niagara-on-the-Lake and charming Ridgeway, the Niagara Region provides plenty to explore! ** This is a linked property.** (id:60626)
D.w. Howard Realty Ltd. Brokerage
Century 21 Heritage House Ltd
35 Marta Crescent
Barrie, Ontario
UPSCALE HOME IN ARDAGH WITH LUXURIOUS FINISHES, A WALKOUT BASEMENT & BACKING ONTO EP LAND! Nestled on a quiet, family-friendly street in the sought-after Ardagh neighbourhood, this striking 2-storey Grandview Abbey II model boasts over 3,400 sq ft of upscale living space designed for comfort and style. Every detail makes a statement, from its grandeur curb appeal and charming brick and stone façade to the covered front porch and double car garage. Discover open-concept principal rooms with 9-ft ceilings, pot lighting, and high-end modern finishes. The stunning kitchen is a true showstopper, showcasing quartz countertops, travertine backsplash, an expanse of rich-toned cabinetry, and a centre island with seating - flowing into a bright breakfast area with a double garden door walkout, plus a separate formal dining room. The inviting family room features a gas fireplace with a floor-to-ceiling stone surround that adds warmth and charm. The lavish primary retreat upstairs includes a walk-in closet and a spa-like 4-piece ensuite with a soaker tub and an oversized walk-in shower. The partially finished walkout basement presents incredible in-law suite potential, complete with a kitchenette, spacious rec room, home gym, and a newly remodelled bathroom with dual vanity and a glass-enclosed shower. Set on a pie-shaped lot backing onto mature trees and environmentally protected land, it offers privacy and a beautiful natural backdrop. Enjoy easy walking access to nearby schools, parks, and scenic trails. With thoughtful design, upscale finishes and a coveted location, this is a rare offering you’ll be proud to call home! (id:60626)
RE/MAX Hallmark Peggy Hill Group Realty Brokerage
221 Millview Court
Guelph/eramosa, Ontario
Welcome to 221 Millview Court, where refined living meets natures quiet charm in the heart of Rockwood. Part of a vibrant community designed for carefree, maintenance-free living, this executive townhome offers a peaceful retreat with panoramic views that stretch for miles, a rare blend of elegance and tranquility. Inside, 9-foot ceilings and hardwood floors set the tone for the main level. The open-concept layout is ideal for entertaining, anchored by a chefs kitchen with granite counters, stainless steel appliances, and a generous island with bar seating. The dining area opens to an upper deck, perfect for sunset dinners or morning coffee above the treetops. A cozy gas fireplace brings warmth to the living space, while main floor laundry adds everyday ease. Upstairs, the primary suite is a true haven, featuring a walk-in closet and ensuite with glass shower, and soaker tub. Two additional bedrooms, a second full bath, and a built-in office nook complete the upper level. Downstairs, the fully finished walkout basement expands your living space with a second gas fireplace, a full bath, and direct access to the lower deck and tranquil outdoor setting, ideal for hosting or unwinding. Beyond the peaceful views and stylish interiors, this home is all about comfort, convenience, and the freedom to enjoy more of what you love. With no grass to cut and no snow to shovel, year-round maintenance is handled for you. Whether you're downsizing, escaping winters, or seeking a lifestyle upgrade, this home checks every box. All of this is only 10 minutes to Guelph or Acton, 17 minutes to the 401, and within walking distance to conservation trails, local eateries, and small-town charm. This isn't just a home. Its a lifestyle. (id:60626)
Real Broker Ontario Ltd
8152 113b Street
Delta, British Columbia
POTENTIAL DUPLEX + SINGLE FAMILY OPPORTUNITY | Attention Builders & Investors! Prime opportunity in Scottsdale's NORTH DELTA for a single family home or duplex w/ suites. This desirable family neighborhood features nearby parks, transit, and shopping. The 4,000 SQFT rectangular lot conveniently located within walking distance to McCloskey Elementary & North Delta Secondary, making it a promising investment in a rapidly growing area. Public transit is just a 3-minute walk away, and excellent local public schools are nearby, providing top-notch education for your children. Additionally, the property is close to a park paradise, with 4 parks and various recreational facilities within a 10-minute walk. (id:60626)
Royal LePage Global Force Realty
8150 113b Street
Delta, British Columbia
POTENTIAL DUPLEX + SINGLE FAMILY OPPORTUNITY | Attention Builders & Investors! Prime opportunity in Scottsdale's NORTH DELTA for a single family home or duplex w/ suites. This desirable family neighborhood features nearby parks, transit, and shopping. The 4,000 SQFT rectangular lot conveniently located within walking distance to McCloskey Elementary & North Delta Secondary, making it a promising investment in a rapidly growing area. Public transit is just a 3-minute walk away, and excellent local public schools are nearby, providing top-notch education for your children. Additionally, the property is close to a park paradise, with 4 parks and various recreational facilities within a 10-minute walk. (id:60626)
Royal LePage Global Force Realty

