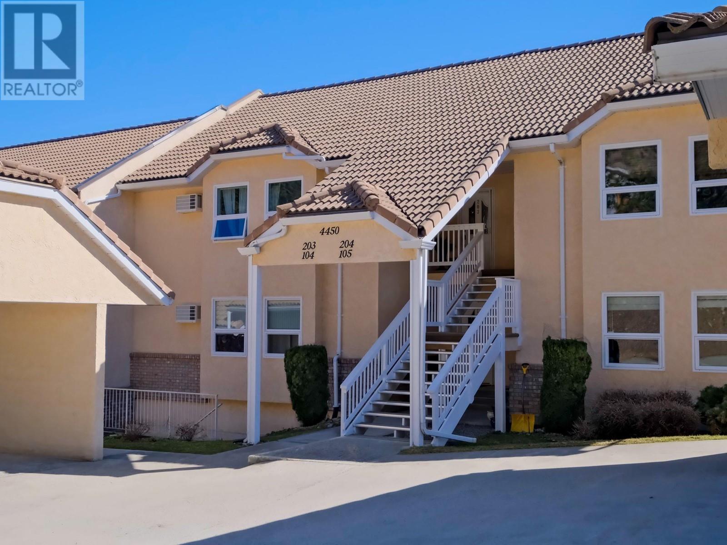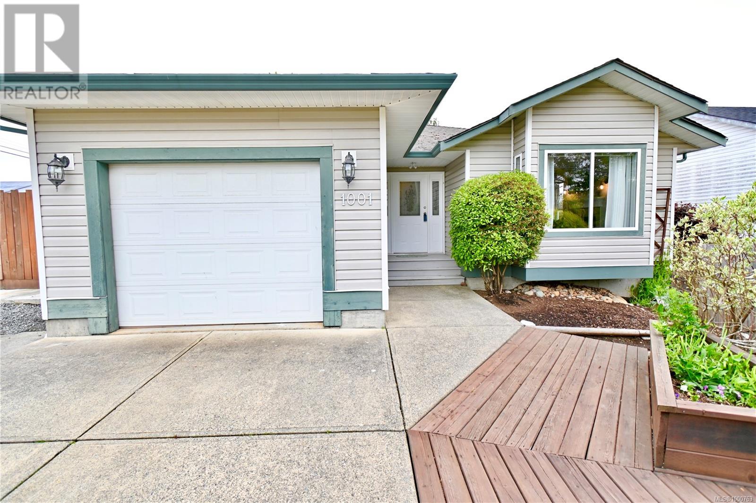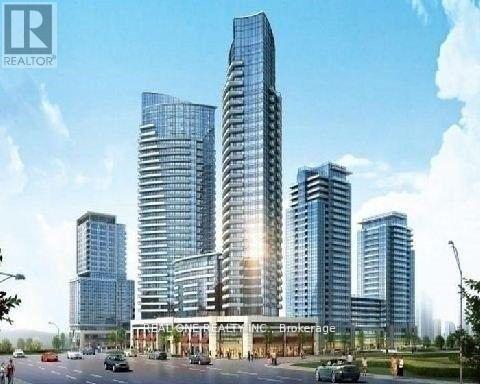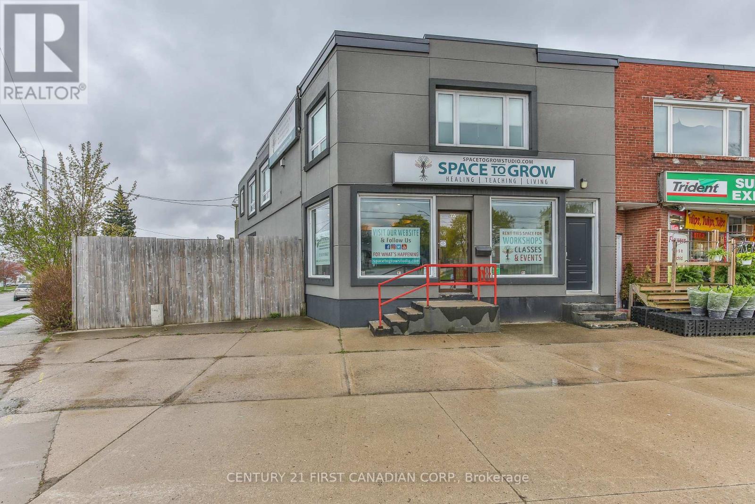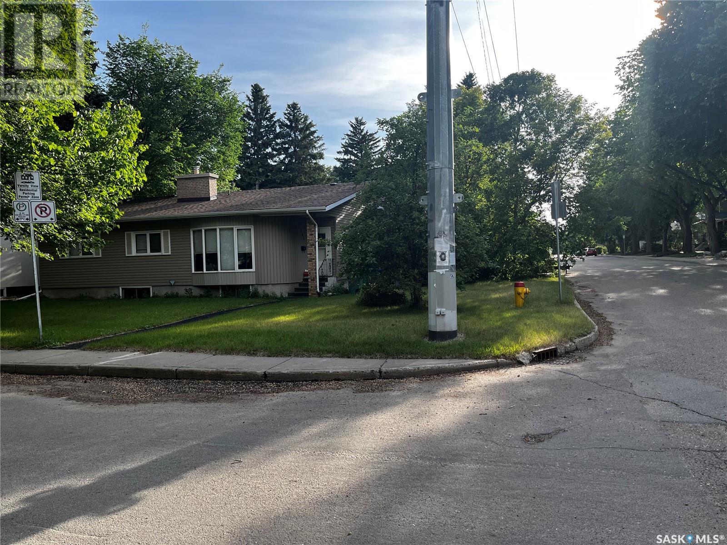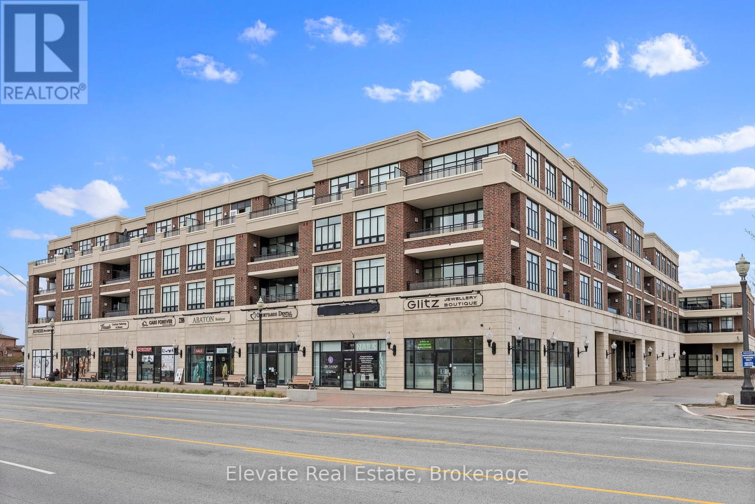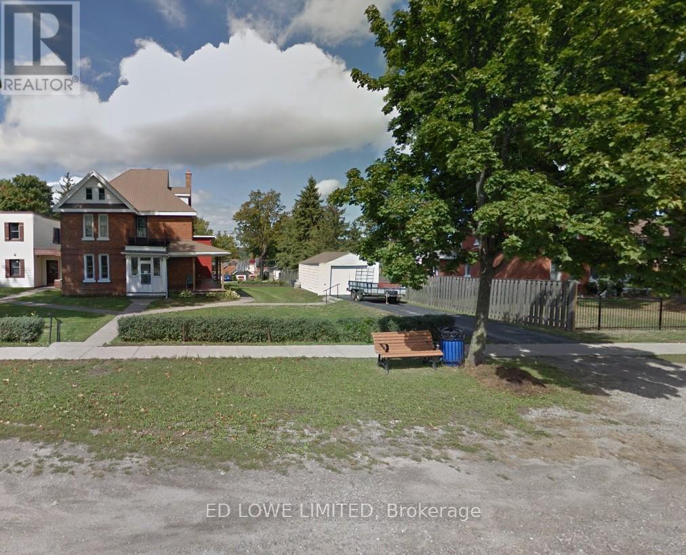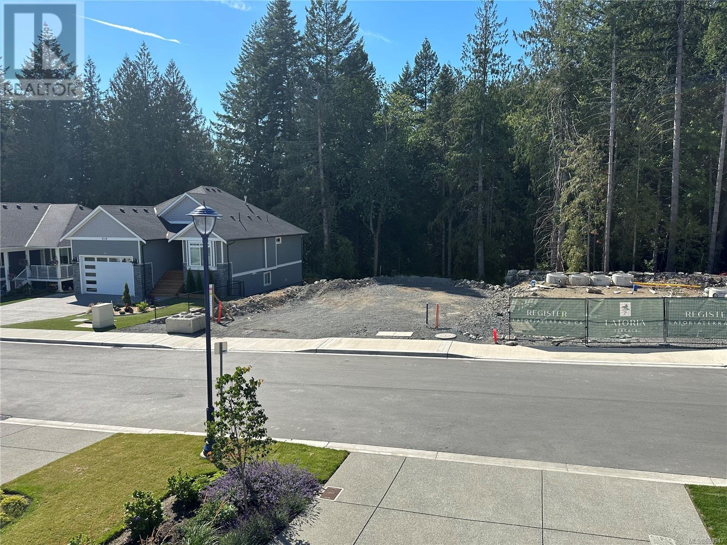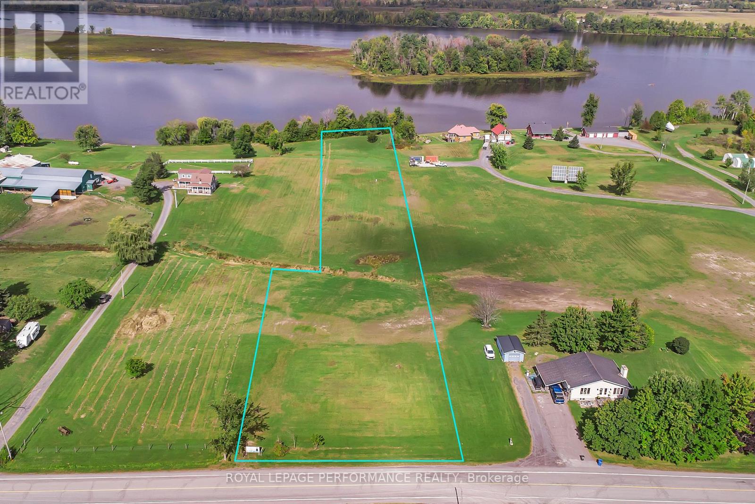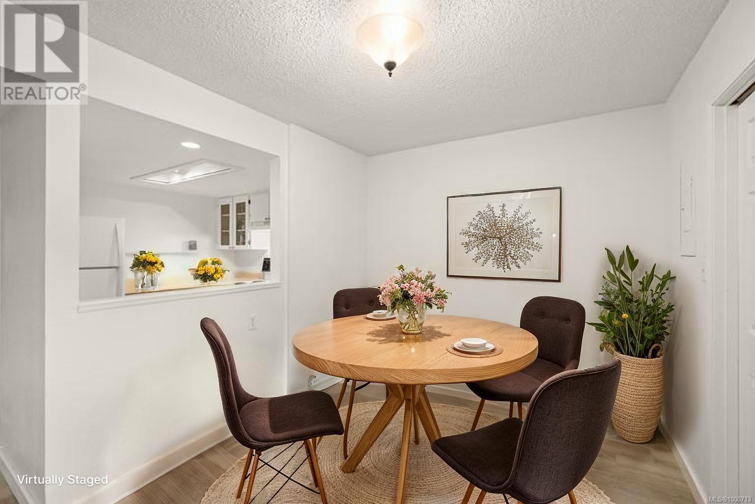2302 - 20 Edward Street W
Toronto, Ontario
New Luxurious Panda Condo Corner Unit In The Heart Of Downtown Toronto. Almost 600sqf One Bedroom + One Study with Walk-in Closet; Premium 23th Floor Plus Unobstructed East and North Exposure with 9-Ft Floor To Ceiling Windows For A Fantastic View; Sun-filled With Tons of Natural Light; Modern Kitchen Upgrade With High-End S/S Appliances; Steps Away To Eaton Centre, Dundas Subway Station, Ryerson University (TMU). Close to Yonge Street for a lot of shopping store and restaurants. (id:60626)
Eastide Realty
309 First Street W Unit# 203
Revelstoke, British Columbia
Step into this lovely, spacious, and stylish property located right in the heart of downtown Revelstoke. This fully furnished, one bedroom plus den, two bathroom commercially zoned condo is ready for you to move in, brimming with natural light and cozy vibes. The open-concept design and carefully chosen furnishings make this place feel both elegant and welcoming. The large windows let in tons of sunlight, creating a warm atmosphere perfect for relaxing, working, or hosting friends. You'll love having the best of Revelstoke just a short stroll away, with cafes, shops, and outdoor adventures at your fingertips. Whether you're searching for a unique downtown home or a great investment, this property offers a fantastic blend of comfort and luxury. Don’t miss out—let's arrange a viewing today and discover the charm of this special space! (id:60626)
RE/MAX Revelstoke Realty
4450 Ponderosa Drive Unit# 105
Peachland, British Columbia
Welcome to Chateaux on the Green! Nestled at the top of Ponderosa Drive, this inviting rancher walkout townhome boasts breathtaking views of Lake Okanagan. Offering 2,500 sq ft of living space, the home features a thoughtfully laid-out floor plan with three spacious bedrooms and three bathrooms. The bright, open kitchen seamlessly flows into the living room, which opens onto a covered patio ideal for entertaining. The main floor is heated by natural gas radiant hot water, while the lower level is equipped with radiant baseboard heating for added comfort. Additional perks include a lower-level storage room, a covered parking stall, and a separate storage room, perfect for your golf clubs, with a newly approved 9-hole golf course right across the street. This exceptional home is a true must-see! (id:60626)
Chamberlain Property Group
1703 - 18 Kenaston Gardens
Toronto, Ontario
Located in the upscale Bayview village area, this high floor suite offers stunning unobstructed panoramic views from the private balcony and the bedroom! Its open concept layout with large windows bathes the space in natural light. This spacious 720 sq ft suite is renovated with brand new laminate flooring, two brand new bathroom vanities, brand new stacked washer and dryer, new LED ceiling light fixtures, freshly painted walls, doors, baseboards and kitchen cabinets. Outstanding features include a kitchen with granite countertop, new faucet & brand new stainless steel fridge and stove, a large den enclosed with French doors offering versatility as a private home office or an occasional guest bedroom, two full baths, bedroom with ensuite bathroom. Enjoy incredible amenities, including indoor pool, exercise room, party room, billiard room, 24-hour concierge and ample underground visitor parking. Its unbeatable location offers unparalleled convenience of daily living - 2 minute walk to Bayview subway station, short walk to supermarket (Loblaws) & trendy Bayview Village shopping centre, restaurants, banks & Rean park. It is just minutes away from Highways 401 too! One parking and one locker are included! (id:60626)
Homelife Frontier Realty Inc.
1001 Shellbourne Blvd
Campbell River, British Columbia
This rancher was built in 2003 and is nestled on a private corner lot in a very desirable area offering comfort and convenience. Enjoy the ease of one-level living with a functional kitchen and nook area which opens up to your private back yard oasis . A separate dining room located just off the living room is amazing for hosting family dinners. The beautifully landscaped front yard provides a tranquil space to relax while being low maintenance and the second driveway offers extra parking and backyard access. You will make plenty of memories and enjoy relaxation in your private backyard All of this with a great location with many amenities not far away. (id:60626)
Royal LePage Advance Realty
204 - 7191 Yonge Street
Markham, Ontario
Super Location At Yonge / Steeles "World On Yonge" Tower W/State Of Art Tech & Modern*** Renovated & Finished Office W/5 Individual Rooms & A Pantry**Clear East View, Close To Public Transit** This Building Is Surrounded By Shopping Mall, Banks, Supermarket, Restaurants, Residential Towers** Minutes To Hwy 7 & Hwy 407, Mix-Use For Any Corporate Professional Office Or Services as Legal, Accounting, Insurance, Clinic, Medical, Spa, Dental, Government, Travel, Mortgage, Finance, Learning Centre & Much More**Plenty Of Underground Parkings** (id:60626)
Real One Realty Inc.
887 Hamilton Road
London East, Ontario
Fully renovated on all 3 floors! This 2326.53 sq ft end unit sits on a corner lot with a 42.10 x 19.9 ft fenced patio ( great future outdoor space or private parking area) with outdoor storage shed. Great exposure on a Main Street mins from the 401. Main floor is open with 1143 sq ft with a 615 sq ft studio/retail space, 2 -2pc baths (back 2 pc has room for adding a shower), office and kitchen. Basement is fully finished with 3 offices (currently used as bedrooms), kitchen, living room, 3 pc bath and plenty of storage. Upstairs offers a 1 BR, 1 bath 1184 sq ft open concept apartment with gas fireplace, updated kitchen with quartz counters and upper balcony for owner or future tenant to enjoy. In Suite laundry for apartment and in basement. Parking is open lot behind building and public angle parking out front. Main floor renovated 18', basement 19' and apartment 20'. Upper windows 20', membrane roof 18', stucco 21', furnace 04', A/C 05'. 200 amp 3 phase hydro system. Floor plans, room sizes and photos are in the IGuide. Note: photos are from a previous listing- furniture etc may not be the same (id:60626)
Century 21 First Canadian Corp
209 15380 102a Avenue
Surrey, British Columbia
Welcome to this wonderfully bright 2 Bed 2 Bath home at Charlton Park. West facing with floor to ceiling windows that allows the sun to shine through! Offering ~900+ SQFT of living space, this lovely home checks all your boxes; updated laminate flooring, S/S appliances, granite countertops. Primary bedroom with large W/I closet and 4 pc. ensuite. Huge outdoor covered balcony with access from living room and both bedrooms. Resort style amenities include an outdoor pool, hot tub, gym, party room, guest suites for your visitors and on-site care taker. Located within walking distance to Guildford shopping mall, T&T supermarket, transit and schools. 1 secure underground parking plus both insuite storage and 1 external locker. Pet and rental friendly. (id:60626)
2 Percent Realty West Coast
302 Mckinnon Avenue S
Saskatoon, Saskatchewan
VARSITY VIEW GEM! Located just a few blocks from the University of Saskatchewan, Broadway Avenue, and Downtown Saskatoon, this beautifully updated sprawling bungalow sits on a desirable corner lot in one of the city’s most coveted neighborhoods. Step inside to discover a thoughtfully renovated interior featuring engineered laminate and ceramic tile flooring, fresh modern paint, stylish updated light fixtures, and several newer windows that bring in abundant natural light. The heart of the home is the timeless oak kitchen, enhanced by granite countertops and seamlessly connected to a bright east-facing dining room with a charming bay window — perfect for enjoying your morning coffee in the sun. The main floor offers three spacious bedrooms and two full bathrooms, providing ample space for family living or hosting guests. An expansive living room addition is tailor-made for entertaining, boasting vaulted ceilings, a cozy gas fireplace, and a custom wet bar – an inviting space for gatherings. Enjoy year-round relaxation in the four-season sunroom, which is heated by its own dedicated natural gas heater and included in the home’s square footage. The fully developed basement suite offers excellent mortgage helper potential, complete with a separate entrance, one large bedroom, and oversized windows. Additional features include central air conditioning, central vacuum, and an attached double garage that’s fully heated – ideal for Saskatchewan winters. The double driveway is coated with a durable rubberized finish, adding both style and function. Outside, enjoy the beautifully mature landscaping, complete with a fire pit area and underground sprinklers for easy maintenance. The vinyl siding was updated in 2014, and the shingles, soffits, fascia, and eavestroughs were replaced in 2015, ensuring peace of mind for years to come. (id:60626)
Boyes Group Realty Inc.
322 - 2396 Major Mackenzie Drive
Vaughan, Ontario
Welcome to the Monaco Model A Thoughtfully Upgraded 1+Den in the Upscale Courtyards of Maple This beautifully designed suite offers a spacious and functional layout, enhanced by soaring 9ft ceilings and elegant finishes throughout. The modern kitchen features stainless steel appliances & granite countertop. The generous primary bedroom includes an IKEA built-in closet, providing smart and stylish storage. The den is outfitted with custom cabinetry. An additional IKEA built-in closet in the entryway adds even more practical storage solutions. Step out onto the expansive balcony and enjoy tranquil views of the meticulously landscaped courtyard. This suite blends comfort, convenience, and modern design in one of Maples most desirable communities. Updates listed below. NOTE-Maintenance Fees will reduce to approx. $515.18 starting September 1, 2025 (id:60626)
Elevate Real Estate
39 A Poyntz Street
Penetanguishene, Ontario
3400 s.f. brick duplex house with ground floor living quarters with large kitchen/ living area, 1-2 bedrooms or 1 bed and den plus 2nd/3rd floor living area with kitchen, balcony and 4 rooms on main floor plus 3rd floor usable space. Property will be severed and separated from the existing retirement building next door. It is in the process of rezoning to residential to be used as a single or duplex. The garage and shop building can provide a future 3rd unit on the property to live in one area and have income from potentially 2 rental units once zoned and severed by seller and a buyer making the required permits and renovations to meet code requirements for multi family living. Nicely situated on large lot overlooking Georgian Bay. Close to Village Square Mall, St Ann's Church, the Penetanguishene legion and the Main Street amenities. (id:60626)
Ed Lowe Limited
2153 Triangle Trail
Langford, British Columbia
Building lot available at Latoria Terrace phase 1. This fully serviced lot in the popular Olympic View area of South Langford backs on to pristine green space with a seasonal creek. Nature trails lead you right next door to the new South Langford Elementary School. Zoning allows for a legal suite. Minutes from Red Barn, Olympic View Golf, Royal Bay and the beach. Don't miss this opportunity to be a part of this growing neighbourhood. (id:60626)
Sutton Group West Coast Realty
635 Sikorsky Place
Gander, Newfoundland & Labrador
CUL-DE-SAC LOCATION !! Three bedroom spacious bungalow with finished attached garage. Also includes double paved driveway and is fully landscaped. Large living room, dining room and kitchen area with vaulted ceilings, large family room. 2 full baths, walk-in pantry, main level laundry, storage room with heated crawlspace. Also includes 2 mini split heat pumps and a generator hook-up. Detached garage 24’ x 30’ with double doors. Choice of cabinets , flooring and lighting. To be built. This new home comes with 7 year Atlantic Warranty. (id:60626)
Homefinders Real Estate Gander
550 10th Street A West
Owen Sound, Ontario
Welcome Home.. This beautiful 3 bedroom home has been well cared for over the years. Bamboo flooring, new bathroom, furnace, roof (steel) all newer, windows doors and insulation. If you need more than 3 bedrooms there is the entire attic that can be used for one. The outside has new concrete driveway, and walkway as well as new privacy fencing. Located on a quiet dead end street its just waiting for you to call it Home. (id:60626)
RE/MAX Grey Bruce Realty Inc.
N/a Plantagenet Con 1 Road
Alfred And Plantagenet, Ontario
INCREDIBLE location on the Ottawa River. Discover your perfect escape on this stunning 2.5 acre WATERFRONT lot nestled between Wendover and Plantagenet. Enjoy beautiful mountain views and spectacular sunsets from your future dream home. Only 15 minutes from Rockland and less than an hour from Ottawa, this property offers the ideal balance between country tranquility and proximity to services and the city. Short drive to Wendover where you'll find everything you need from Tim Hortons, pharmacy, restaurant, convenience store with Beer Store/LCBO and more. The lot has been severed and is ready to build with a new well already on site. Located in a quiet bay facing an island with no wake where you can enjoy kayaking and canoing at its best, as well as ice fishing & skating during the winter time. The lot is ELEVATED with no risk of flooding yet with a gentle slope to the water which flattens at the waterfront with a shallow entry to the water for easy docking and enjoying your time on the river. Trees being planted in Spring 2025 on the neighbouring property to create a privacy wall. No walking of the land before booking a showing. The Seller is open to financing a portion of the purchase price, with terms to be negotiated. (id:60626)
Royal LePage Performance Realty
127 Leinster Street
Saint John, New Brunswick
Nestled in the heart of Uptown Saint John, 127 Leinster Street is a majestic brick and stone duplex built seamlessly blending historical elegance with modern comfort. This iconic Italianate-style property, free from heritage restrictions, features ornate window moldings, a charming turret, private decks, and breathtaking views. Currently used as a rooming house, the home spans approximately 4,800 sq. ft. across two units: a luxurious main residence offering 5 bedrooms, 3½ baths, hardwood floors, two fireplaces, a large eat-in kitchen with pantry, formal living and dining rooms, a flex room, and a private master suite with ensuite and deck; plus, a generous secondary suite with 3 bedrooms, 2 baths, fireplace, living/dining area, recreation room, and laundry. Totaling 7 to 8 bedrooms and 5½ baths, this property offers off-street parking for 5 to 6 vehicles, a fenced yard, and proximity to Uptown amenities make it perfect for owner-occupiers or investors seeking income potential. The property has a potential to be divided into 3 units and also add another unit in the basement so can be up to 4 units. Rarely does a property this stunningwith both residential grandeur and income opportunity come to market so call today to schedule a showing. (id:60626)
Exp Realty
405 1283 Howe Street
Vancouver, British Columbia
Like-new and meticulously maintained, this bright 1-bedroom + oversized den offers stunning views of a tree-lined courtyard. The spacious den is perfect for a home office in an unbeatable location. The Tate on Howe, a LEED-certified building by renowned Merrick Architecture, features a gym and meeting room on the same level. Enjoy quick ground-level access-skip long elevator waits with the stairs right next door! The chef-inspired kitchen boasts high-end Miele & Blomberg stainless steel appliances and a natural gas cooktop. The bedroom includes his & hers closets for added convenience. A rare find in one of Vancouver´s best buildings-don´t miss out! (id:60626)
88west Realty
4412 Centre A Street Ne
Calgary, Alberta
Hello, Gorgeous! Whether you're looking to live, renovate, or redevelop, this incredible opportunity in Highland Park is one you don’t want to miss. Situated on a spacious 50’ x 130’ R-CG zoned lot, this property offers exceptional potential for a variety of buyers. The existing home could be updated to reflect your personal style, making it perfect for someone wanting to live in a well-located, mature inner-city community. Or, if you're looking for a project, the lot’s gentle slope and rear lane access offer ideal conditions for a walk-out basement and custom new build. With R-CG zoning, the door is also open for developers to explore multi-unit projects, such as townhomes or stylish infills. The flexibility of the land use combined with the size of the lot gives you plenty of options to maximize its potential. Located close to downtown, schools, parks, transit, and the future Green Line LRT, this is a vibrant area poised for continued growth. Whether you're settling in, starting fresh, or building for the future—this is a chance to be part of something special. Don’t miss out—reach out today and discover the possibilities! (id:60626)
Royal LePage Benchmark
865 Garth Street
Hamilton, Ontario
Amazing value in this west Hamilton Mountain bungalow situated on an oversized lot with tons of parking and huge detached garage! This 3BR home has the feeling of ultra spacious living given the super functional bungalow floorplan. The front living room features large window (2023), ultra charming cove crown moulding and sightlines from the front yard to the eat in kitchen! The luxury laminate floors (2023) throughout the main floor add a touch of modernity along with the recently updated 4pc bath (2023). You will notice that all 3 main floor bedrooms are spacious, and sun drenched with natural light! The kitchen is ready for your family dinners with tons of counter space, stainless steel appliances and perfect nook for an eat in area. Downstairs to the basement, you will find untapped potential with great ceiling height and separate entrance! Outside, you will be spoiled with a rare double car detached garage with hydro and auto garage door openers, perfect for any hobbyist! The concrete patio makes for a perfect summer BBQ hang outs and also a large custom-built shed for additional storage. This property is located steps from Mohawk College, Hillfield Strathallan, St. Joes West 5th campus & 6km to McMaster university! (id:60626)
Royal LePage State Realty
120 Covepark Crescent
Calgary, Alberta
Welcome to 120 Covepark Crescent! A Corner Lot Gem in Family Friendly Coventry Hills! This bright and spacious 4-bedroom, 3.5-bathroom home offers over 1,400 sq ft above grade, plus a fully finished basement. Perfect for growing families or those needing flexible space. Ideally situated on a sunny corner lot with mature trees enhancing the front and side yard, this property stands out with fantastic curb appeal. Step onto the large front porch, the perfect spot to relax with your morning coffee or unwind in the cool evening breeze. Inside, you’ll be greeted by a warm and inviting colour palette that flows seamlessly throughout the home. The interior features updated hardwood flooring (2025), plush carpet (2025), and a welcoming, modern atmosphere. In the kitchen, enjoy new stainless steel appliances that make cooking both stylish and functional. The space is flooded by natural light, be sure to view during the day time! Upstairs, you’ll find three generously sized bedrooms, including a primary suite with its own ensuite. The fully finished basement expands your living space with a fourth bedroom, full ensuite bathroom, and a flexible area ideal for guests, a home office, or recreation. Ample storage is available in the large utility room and throughout the home. Outside, a detached garage provides secure parking and extra storage. With quick access to Stoney Trail and major roadways, commuting is a breeze. Schools, parks, shopping, and transit are just outside your door, making this a truly connected and convenient location. (id:60626)
Exp Realty
404 - 2 Maison Parc Court
Vaughan, Ontario
!! ~ Wow Is Da Only Word To Describe This Two (2) Bedrooms + Two ( 2) Parking's , One ( 1) Locker With Overlooking Ravine View Condo Apartment In Most Desirable Neighborhood Of Vaughan !! This Condo Unit Is A True Showstopper , Step Into A Beautifully Designed Unit That Exudes Elegance And Functionality !! The Chef's Kitchen, Adorned With Designer Choices, Offers Ample Storage Space, With Breakfast Bar Newly Installed Quartz Counter Tops With Backsplash And Features Stainless Steel Appliances, Making It A Culinary Haven !! An Open Concept Living And Dining Area Creates A Modern And Welcoming Atmosphere, With 9-Foot Ceilings And Opens To Balcony With Ravine View . The Sense Of Space And Grandeur Is Undeniable !! The Master Bedroom Is A Spacious Retreat With 4 Pc Ensuite Washroom , Closet And Full Window Overlooking Ravine View Also Lots Of Light !! 2nd Bedroom Is Also Great Size With Overlooking The Ravine And Closet !! Another Luxurious 4-Piece Bathroom, Ensuring Comfort And Convenience !! The Unit Comes With Two Underground Tandem Parking's And Locker Room For Additional Storage , This European Style Building Offers Great Resort Style Amenities And Ultimate Convenience !! Walking Distance To Dufferin & Steeles , Schools , Parks , Shopping Area & Ttc, Close To York University !! (id:60626)
RE/MAX Gold Realty Inc.
9829 88 Av Nw
Edmonton, Alberta
Immaculate 1922 character home located just blocks from Mill Creek Ravine in the highly sought-after Strathcona neighbourhood. This beautifully maintained residence features hardwood floors, tin ceiling in the kitchen, stainless steel appliances, and oversized mouldings that highlight its historic charm. The upper level offers three bedrooms, including a primary bedroom with private balcony access—perfect for morning coffee or evening relaxation. The guest bathroom includes a classic clawfoot tub, while the primary bedroom boasts a convenient ensuite. A main floor 2-piece bathroom adds further functionality. Outside, the landscaped backyard provides a quiet, private retreat. This home offers an exceptional lifestyle with quick access to the River Valley trails, University of Alberta, Downtown Edmonton, and the vibrant Whyte Avenue district. A rare blend of timeless character and modern comfort. (id:60626)
Professional Realty Group
3 A Southpark Drive
Ottawa, Ontario
Welcome to 3A Southpark Drive a beautifully refinished, fully renovated FREEHOLD end-unit townhouse in one of Ottawas most accessible and desirable locations. Perfect for first-time homebuyers, this move-in ready property blends modern design with everyday functionality. Inside, you'll find a full list of upgrades including luxury laminate flooring, classic refinished hardwood on the main floor, elegant porcelain marble tiles, quartz countertops with under-mount sinks, stunning light fixtures, new pot lights, and a new roof (2022). The layout is smart and spacious, offering a stylish and comfortable living experience from the moment you walk in. Located just 15 minutes from Downtown Ottawa and only 10 minutes from Blair LRT Station, commuting is easy and efficient. Daily conveniences are within walking distance Dollarama, TD Bank, Metro, Circle K, Subway, Tim Hortons, the public library, and more are just steps away. Nature lovers will appreciate the proximity to Ottawas Greenbelt, offering lush greenery, trails, and recreational space for all ages. Whether you're working, relaxing, or exploring, this home is perfectly situated to support a balanced lifestyle. Don't miss your opportunity to own a fully upgraded, freehold home in an unbeatable location. A rare freehold opportunity offering outstanding value, lifestyle, and location. Don't miss out book your showing today! (id:60626)
Real Broker Ontario Ltd.
4 1500 Glentana Rd
View Royal, British Columbia
Welcome to Glentana Village! A quiet, well-kept community just minutes from downtown Victoria. This refreshed 2-bedroom, 2-bath townhome features new flooring, fresh paint, and a flexible layout with potential to add a third bedroom. The private patio enjoys warm afternoon sun and peaceful surroundings, perfect for outdoor dining or quiet mornings. Thoughtful details include under-stair storage, a spacious primary suite, and a roughed-in fireplace ready for your finishing touch. This pet-friendly, well-managed strata is known for quick, reliable maintenance and long-term pride of ownership. Step outside and walk to Portage Park, the Four Mile Pub, Thrifty Foods, Admirals Walk, and scenic nature trails.This home offers exceptional value in a truly walkable location. Schedule your private tour today. (id:60626)
Exp Realty



