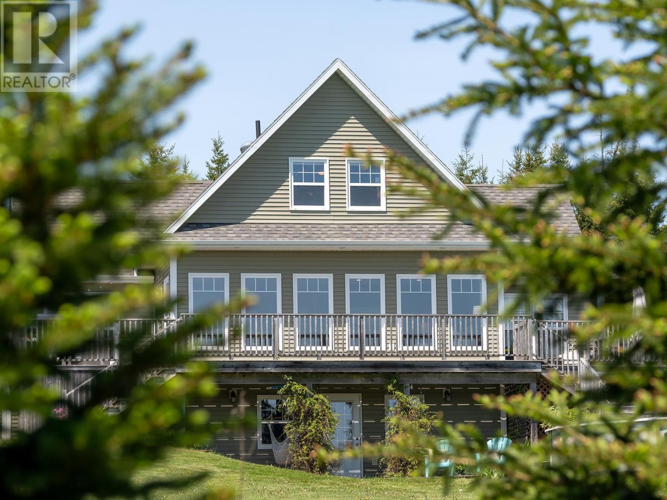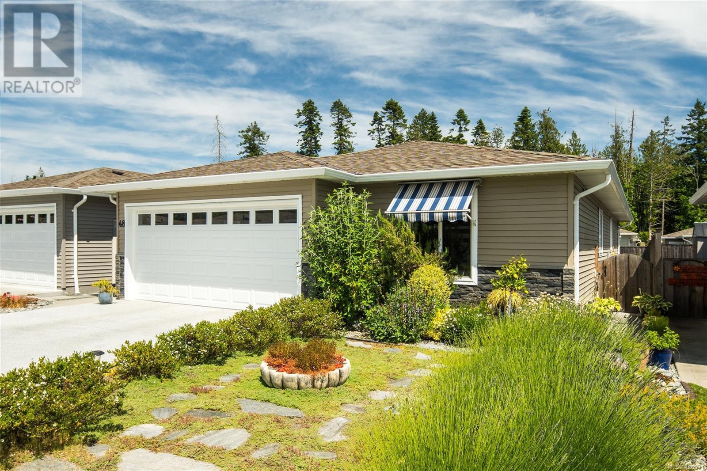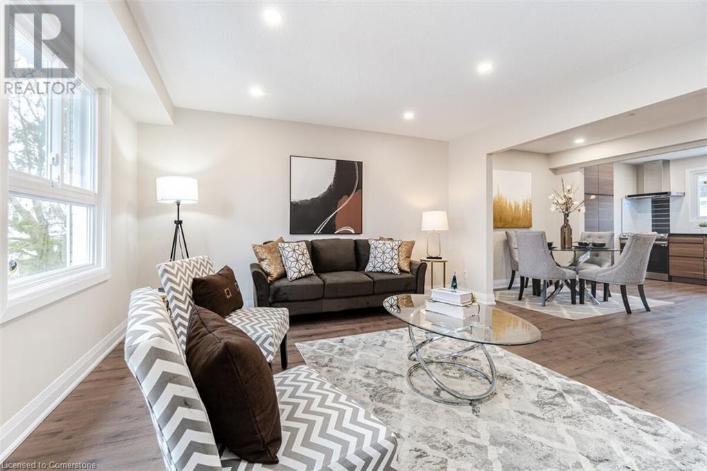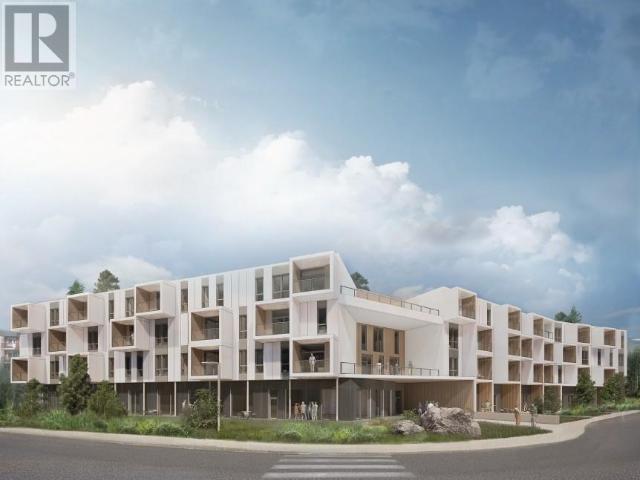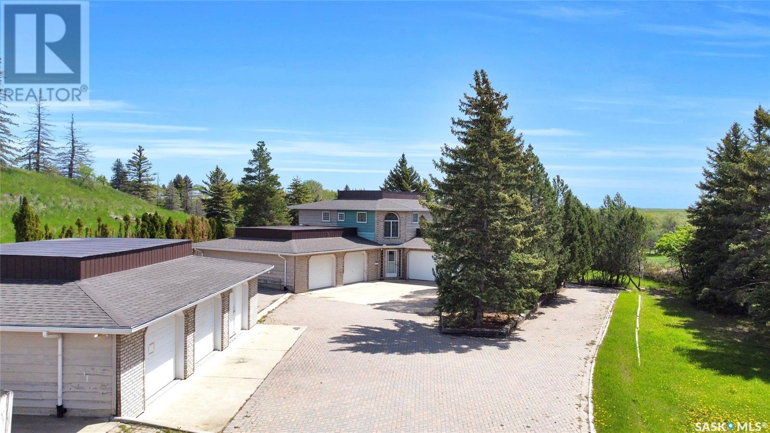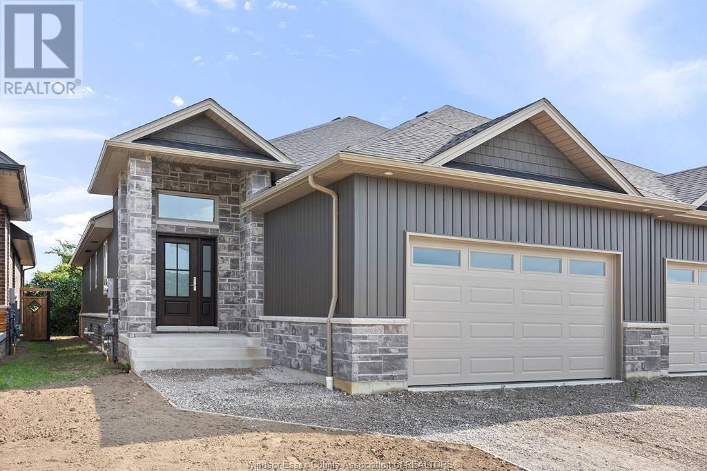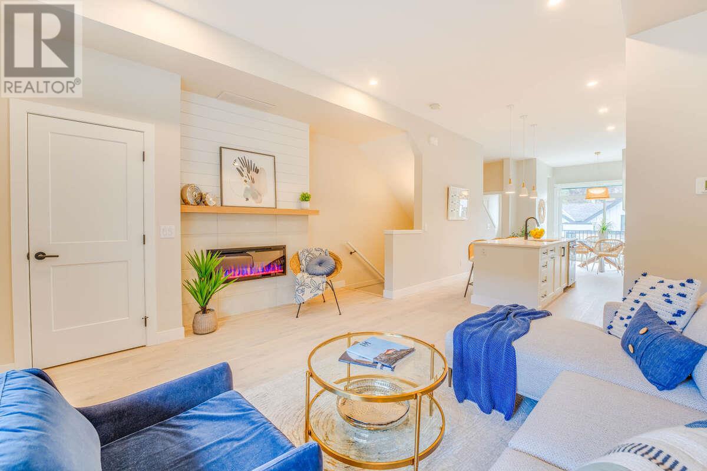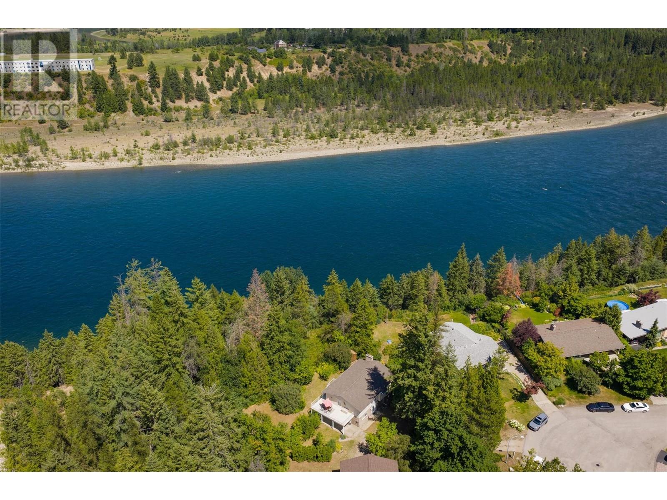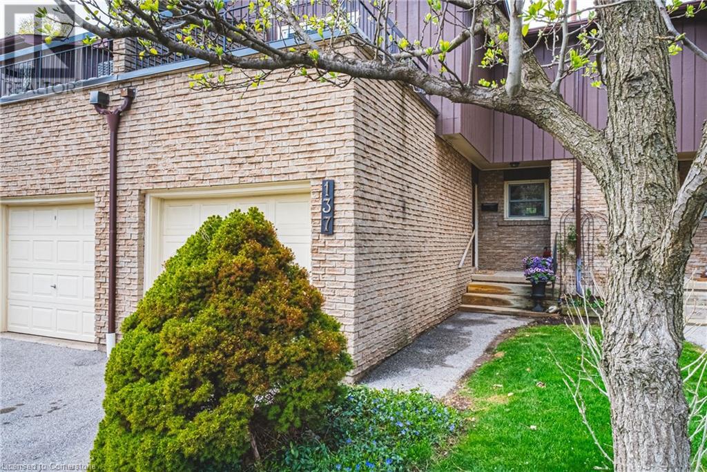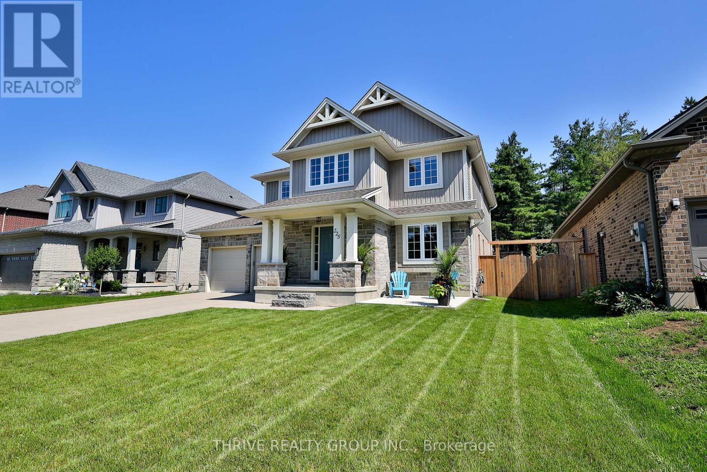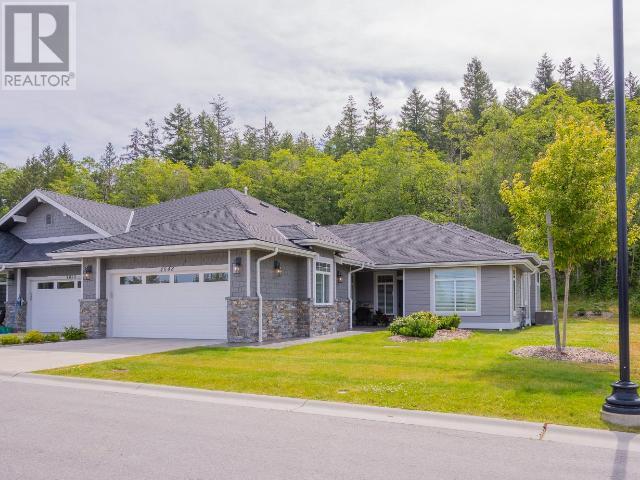582 Callaghan Road
Emyvale, Prince Edward Island
Beautiful custom-built home that is now available. This 12-year-old residence offers a total combined living space of 3350 sq.ft. and features 5 bedrooms and 3 bathrooms, all constructed with exceptional attention to detail. As you enter through the covered front veranda, you'll find a spacious vestibule with plenty of storage for outerwear. The home is designed to maximize your appreciation of nature and the surrounding rolling hillside views, thanks to its gorgeous windows and thoughtful finishing touches. The main floor includes a primary bedroom and an appealing bonus room, which is currently utilized as an office but could easily serve as a guest bedroom, TV room/den, nursery, or hobby space, depending on your needs. The fully finished lower level is a significant asset, featuring a walk-out and separate exterior access, making it easily adaptable as a private suite or potential income unit. The property is conveniently located just 20 minutes from Charlottetown and 10 minutes from the town of Cornwall. You can enjoy all day sunshine and picturesque green rolling hill views from the large (+/- 800 sq.ft) deck, and the great room area. Hiking and walking trails close by. Some photos are from a prior season. Note that 5th bedroom in lower level is currently being used for storage. Buyer to verify all measurements for accuracy. The home is located centrally - 20 minutes to the beaches of the North and South shores. 5 min. to Brookvale ski hill and Strathgartney Provincial Park for hiking trails. Clows Red and White General Store is 5 min. away and includes liquor agent. Fishing at Carragher's pond a 5 min. walk! So many golf courses within 30 minute radius of this property. (id:60626)
Exp Realty Of Canada Inc.
401 258 Helmcken Rd
View Royal, British Columbia
Introducing The Royale, an exceptional 55-unit condominium that redefines modern living. Nestled in a prime location, The Royale offers a harmonious blend of contemporary design and timeless elegance. Each residence is crafted with high-end finishes, spacious layouts, high ceilings, private patios & premium finishings including stainless Samsung appliances & European inspired wide plank flooring. Located in the vibrant community of View Royal, just minutes to parks, beaches, schools, shopping & a market located on the ground floor. Enjoy the convenience of urban living in a residential community surrounded by the beauty of Vancouver Island. Price plus GST. Unrestricted rentals secured parking and storage unit included. Unit includes 2 parking stalls. Strata Fee includes Heat and AC. (id:60626)
Engel & Volkers Vancouver Island
48 7586 Tetayut Rd
Central Saanich, British Columbia
Envision your life at Hummingbird Green Village, where opulence and comfort intertwine. This magnificent abode, offering three spacious bedrooms, two lavish baths, and a gourmet kitchen, is a testament to refined living. Far from a factory-manufactured home, this residence boasts exceptional craftsmanship and custom features, designed with care and attention to detail. The garage/driveway, adorned with an epoxy floor, exude elegance—rare in this neighborhood. Practicality meets sophistication with features like a utility sink, motorized retractable awnings, elegant architrave molding, and an integrated irrigation system, ensuring the lush landscape flourishes. Escape to the serene backyard, where a tranquil waterfall feature adds soothing ambiance. The spare bedroom features a Murphy bed that, when lifted, reveals stylish cabinetry matching the kitchen, blending form and function. Hummingbird Green Village embodies sophisticated living, where every detail reflects elegance and comfort. (id:60626)
Exp Realty
830 Westlock Road Unit# 38a
Mississauga, Ontario
Fully Renovated 3-Bedroom, 2-Bath Home In The Heart Of Mississauga! This Stunning Home Has Been Completely Transformed With Top-To-Bottom RenovationsAlmost Everything Is Brand New! Step Inside To Discover A Modern, Open-Concept Living And Dining Area With Sleek New Flooring, Pot Lights, And Abundant Natural Light. The Stylish Kitchen Has Been Fully Updated With Two-Tone Cabinetry, Quartz Countertops, A Gorgeous Backsplash, And Brand-New Stainless Steel Appliances. Enjoy The Comfort Of New Windows, New Doors, And A Brand-New Patio Door Leading To A Spacious Deck And Private BackyardPerfect For Outdoor Gatherings. Both Bathrooms Have Been Fully Renovated With Contemporary Finishes. The Lower-Level Recreation Room Features Additional Living Space, A Laundry Area, And Direct Access To The Backyard. Additional Upgrades Include A Brand-New Garage Door, A New Electrical Panel, And Updated Fixtures Throughout. Conveniently Located Near Grocery Stores, Top-Rated Schools, Transit, And Major Highways. This Move-In-Ready Gem Wont Last LongBook Your Showing Today! (id:60626)
Royal LePage Signature Realty
103 Donovan Drive
Anzac, Alberta
Acreage Living at Its Finest | Fully Treed Lot | Incredible Outdoor Amenities | Massive 60' x 27' Heated Shop!Welcome to 103 Donovan Drive, where tranquility meets functionality on a beautifully treed 1.35-acre lot in the peaceful hamlet of Anzac. This impressive 2,023 sq ft two-storey home offers 5 bedrooms, 3.5 bathrooms, and an exceptional layout perfect for both families and entertainers alike.Step inside to discover a bright, open-concept main level featuring a spacious front entry with custom built-in shelving and coat rack, oversized windows that flood the home with natural light, and convenient main-floor laundry. The back entry leads directly to your expansive, multi-tiered deck—perfect for summer BBQs, morning coffees, or unwinding under the stars.At the heart of the home is a stunning chef-inspired kitchen, complete with a large central island with breakfast bar, sleek white cabinetry, granite countertops, glass tile backsplash, ceramic tile floors, and a full stainless steel appliance package. Just off the kitchen, the executive-style living room offers a cozy retreat with an elegant electric fireplace and white shiplap feature wall.Upstairs, you'll find a spacious bonus room (18'4" x 14'10"), two well-sized bedrooms, a full 4-piece bathroom, and a luxurious primary suite with private balcony access, a walk-in closet, and spa-like 5-piece ensuite with dual vanities and a stand-up steam shower with tub.The fully developed basement offers even more living space with two additional bedrooms, a 3-piece bathroom, a large recreation area, and a wet bar—ideal for entertaining or hosting guests. With its separate entrance, this level offers great potential for extended family living.For hobbyists, entrepreneurs, or outdoor enthusiasts, the 60'1" x 26'11" heated shop is a dream come true. Featuring two double overhead doors, a custom-built bar, and pre-wired for an overhead projector, it’s the ultimate man cave, workshop, or toy storage haven.Outd oor living is where this property truly shines! Enjoy a 40' x 60' back deck complete with a built-in pool and hot tub, perfect for enjoying long summer days and starlit evenings. Nestled at the back of the property is a charming custom-built Spruce log house with a cozy wood-burning fireplace and upper loft—your private escape, home office, guest cabin, or retreat space.Additional updates include new shingles (2017) and new flooring (2019). Located just minutes from Gregoire Lake and with quick access to recreational trails, this property offers the perfect blend of peaceful acreage living with proximity to outdoor adventure.Whether you're seeking space to grow, room to play, or a serene escape from city life, 103 Donovan Drive delivers.Don’t miss your chance—book your private tour today! (id:60626)
Royal LePage Benchmark
304-2 Klondike Road
Whitehorse, Yukon
Discover The Summit, an exceptional new residential project in Riverdale, Whitehorse, offering sophisticated condo living amid serene natural surroundings. Designed to elevate your lifestyle, The Summit seamlessly blends comfort, quality, and convenience, providing residents with thoughtfully designed spaces, modern amenities, and easy access to vibrant community attractions and outdoor recreation. Features include 10' ceilings with exposed wood, large windows, modern kitchens and tile bathrooms, private balconies, and more! Enjoy the perfect balance of tranquility and city living at The Summit--your gateway to a remarkable Yukon experience. (id:60626)
Yukon's Real Estate Advisers
1055 7th Avenue Sw
Moose Jaw, Saskatchewan
A VERY RARE & UNIQUE gated 2.36 Acre property overlooking the Moose Jaw River Valley. The property is landscaped w/grass, trees (fruit trees, shrubs, hedges), patio, decks & expansive interlocking stone drive & parking areas. The entire site is fenced w/a “game” fence & metal gate plus a RETAINING WALL – approx. 280 ft of poured & reinforced concrete on the North side as this property was levelled into a hillside. This site is superior to any property in Moose Jaw in its grandeur & rarity. Property hosts 2 x Att. Dbl. Garages, 1 x Oversized dbl. Garage & 1 X Triple Det. Heated Garage. There are 2 x Parking Pads that could accommodate another 12 or more vehicles & a stately drive that leads you into the property from the front gate plus a Dual sided Shed, set as an outbuilding. Now let’s talk about the 2 Storey home. There is an upper Deck off Primary Bed, in addition to a wraparound deck from dining area & even a Patio facing the hillside. The main entrance is named “Mudroom” as this joins the 2 Att. Garages, however there is a formal Front entrance w/Foyer w/cathedral height ceiling w/drop light style chandelier. This home is SOLID & the space is incredible that can be updated to your personal choice. 3 Bedrooms, Den, 2 x Family Rooms, 2 x Carpeted Crawl Spaces named as “Other”, 3 Baths & w/some elbow grease this property becomes an ESTATE, not only for a family but a property where you could not only live but operate your business. The possibilities are endless! Serious & Qualified buyers only. HOME IS SOLD AS IS, WHERE IS! Drive to 7th Ave SW, drive down the road that was previous access to the site of the former Wild Animal Park & you will see the Front Gate! FOR A FULL VISUAL TOUR, PLEASE CLICK ON THE MULTI MEDIA LINK and Let’s Make Your Next Move! (id:60626)
Global Direct Realty Inc.
#32 3410 Ste Anne Tr
Rural Lac Ste. Anne County, Alberta
Located in one of the most unique lake communities in Alberta sits this stunning fully finished lake property which offers the perfect retreat for those looking for a recreational property or full time living as this gated community is minutes to amenities, shopping and a 40 min drive to Edmonton. Featuring 4 bedrooms and 4 bath this home includes a stunning family room equipped with a wood burning fireplace, an exceptional living room with vaulted ceilings and massive windows overlooking the private canal that comes with your own dock and has direct access to lac ste anne lake. The main level also features a stunning kitchen, dressed in quartz countertops and comes complete with stainless steel appliances. The main level also includes a den/office, laundry and access to your outdoor covered deck that is fitted with motorized screens. Breathtaking primary bedroom with a spa-like ensuite, finished basement with custom bunk room, central A/C, huge rear yard with firepit area. This must been seen in person!! (id:60626)
Royal LePage Arteam Realty
85 Pereira
Harrow, Ontario
Welcome to Noah Homes newest model located in Parkland Woods (Harrow). Noah Homes popular Twin Villa model has a 1,440sq main floor living Open concept design great for entertaining, a gorgeous kitchen w/Quartz counters Lg Island, Large Living room has a beautiful fireplace leading to a large covered cement deck, Large Primary Bed w/Ensuite ceramic shower and walk-in closet, Main Floor laundry leading to a 2 car garage. The front bedroom can also be used as an office with a 2nd bath on the main floor. Driveway included. (id:60626)
Royal LePage Binder Real Estate
214 Royal Birch View Nw
Calgary, Alberta
Welcome to this RENOVATED WALKOUT home, tucked away on a quiet CUL-DE-SAC in the sought-after community of Royal Oak. Offering over 2800 square feet of total living space, this home perfectly blends modern design with everyday functionality. The impressive open-concept main floor features a spacious office, a warm and inviting living room, a sunlit dining area, a gourmet kitchen, and a 2-piece powder room. Wide luxury vinal plank flooring extends throughout the main level, creating a seamless and elegant flow. The chef-inspired kitchen is equipped with stainless steel appliances, a gas stove, chimney hood fan, quartz countertops, and a convenient walk-in pantry, an ideal setup for both daily living and entertaining. Brand new deck and south-facing backyard, making indoor-outdoor hosting a breeze. Upstairs, the luxurious primary suite serves as a private retreat, bathed in natural light from large windows. Two additional generously sized bedrooms share a well-appointed main bathroom. A versatile bonus room provides additional space for playroom, or media area, while the upper-level laundry room adds everyday convenience. The FULLY FINISHED WALKOUT basement adds tremendous value, offering a fourth bedroom, a full bathroom, and a spacious recreation room, perfect for entertaining guests or enjoying family activities. The fully fenced backyard offers privacy and security, ideal for children and pets. Located close to schools, parks, walking paths, and open green spaces, this home also enjoys proximity to a wide array of shops, restaurants, and convenient access to major routes such as Stoney Trail and Crowchild Trail, ensuring effortless commuting. This is a rare opportunity to own a thoughtfully renovated home in one of Calgary’s most family-friendly neighborhoods. (id:60626)
Homecare Realty Ltd.
1181 Old Auto Road Se
Salmon Arm, British Columbia
AFFORDABLE 5 BEDROOM / 3 BATHROOM HOME located in SE Salmon Arm in Laurel Estates. This home features an open concept kitchen/dining/living room with access to the deck, laundry, a spacious entry, 3 bedrooms and 2 bathrooms on the main level. The basement includes a walk out to the lower patio, 2 more bedrooms, full bath and a large family room area. The double garage can accommodate 2 cars. Quiet cul de sac location close to schools, parks and walking trails. (id:60626)
Royal LePage Access Real Estate
1550 Union Road Unit# 27
Kelowna, British Columbia
For more information please click the Brochure button below. For a Limited Time – Developer Pays GST! Experience the charm of Modern Farmhouse living in this 1,502 sq. ft. Juniper Townhome—the smallest footprint at Pondside Landing. With three bedrooms, three bathrooms, and a two-car garage, this thoughtfully laid-out home provides ample space for comfortable living while maintaining an intimate feel. Nestled along the shoreline of Still Pond, it boasts a private, partially covered rooftop terrace perfect for taking in tranquil water and park views. Conveniently located just a 10-minute drive from downtown, the airport, and UBC—and right across from the future Wilden Market Square—Juniper Townhome #27 offers both a peaceful retreat and easy access to all the amenities you need. For more information on pricing, floor plans, colour schemes, and home specifications, please visit our website. Only a 5% deposit is required, with the remaining balance due on completion. Homes and colour schemes are available to view by appointment. For more information on prices, floor plans, colour schemes, and unit specifications please visit our website. Only a 5% deposit and the rest paid on completion. Units and colour schemes are available to view by appointment. (id:60626)
Easy List Realty
1669 Ridgewood Drive
Castlegar, British Columbia
Heavenly days! You will feel like a truly blessed person when you call this piece of heaven home. Properties like this one rarely come on the market. This home is located at the end of a no-thru street and sits on over half an acre of nicely treed property. This one Owner home has been lovingly cared for and now awaits a new family to call this remarkable property home. Quality is evident from the moment you step inside and the stunning water views will take you to that peaceful state in minutes. You'll love the nice flow from kitchen to dining to living. Cozy up with a good book around the crackling fire, or step outside to the sun-drenched deck where the barbecue is always welcome. Easy care laminate flooring works great for the family pets, and the large windows bring in lots of natural light. You'll love the large great room with room for all the comfy furniture and maybe a card table. Imagine creating a dream space with gardens, fruit trees, berry bushes and plenty of room to build a gazebo or outside living space. You will never want to leave this place. This home is perfectly suite-able and the hook-ups are already in place. Just a couple blocks from Restaurants, Malls, coffee shops, gas stations, grocery stores, and many other amenities. Close to everything yet you'll feel light years away! (id:60626)
Coldwell Banker Executives Realty
251 Ravine Dr
Devon, Alberta
Pride of ownership is evident in this beautifully maintained bungalow in the heart of the Ravines. A ton of natural light & recessed lighting highlight the open-concept living spaces, featuring newer LVP flooring & gas fireplace with built-ins. The kitchen is a chef's dream, boasting Frigidaire Pro S/S appliances, granite countertops, large island w/ breakfast bar & walk-through pantry. The main level also features 3 spacious bdrms, including a primary suite w/ walk-in closet & spa-like ensuite w/ dual sinks & jetted soaker tub. Downstairs, the fully developed basement w/ SEPARATE ENTRANCE offers endless possibilities—whether as an in-law suite, separate home office, or add'l living space. Equipped w/ in-floor heating, a full kitchen, separate laundry, bdrm & 5pc bath, this level provides incredible flexibility. The HEATED triple garage is a dream, offering plenty of space + extra parking on the front driveway. With modern updates, luxurious finishes & a versatile lower level, this home is a rare find! (id:60626)
Exp Realty
4369 Ontario Ave
Powell River, British Columbia
Welcome to this stunning, quality-built half-duplex. Enjoy panoramic ocean views from a private setting, with beautiful gardens leading to the main entry. The main floor is ideal for entertaining with an open-concept kitchen, dining, and living room with large windows framing incredible ocean views and access to a covered deck with gas BBQ hookup. Maine level entry with a spacious bedroom, a convenient double garage, plus the primary bedroom with ensuite, walkin closet and stunning panoramic views. Downstairs offers endless opportunities: high ceilings, abundant storage, and a private third bedroom with a 4pc bathroom. A versatile family or rec room can be your media room or studio while an unfinished area provides extra storage and houses mechanicals. Enjoy walk-out level access to another covered patio and beautiful, low-maintenance gardens with lawn irrigation. A built-in vacuum system and air conditioning complete the comforts. Call today for your private viewing! (id:60626)
RE/MAX Powell River
1135 Gyrfalcon Cr Nw
Edmonton, Alberta
Brand new build 2464 Sq Ft 2 storey home on a corner lot with a private and amazing location backing a quiet walking path, treeline and protected green space. This home has a open concept with 4 bedrooms upstairs with a beautiful ensuite bath with tub and enclosed modern glass shower and second floor laundry and also a large bonus room overlooking a modern concept main floor with high ceilings and modern finishing's. The home also features a SEPERATE SIDE ENTRANCE to basement with potential for a legal secondary suite. The main floor also has a 5th bedroom/Den area and a beautiful kitchen area with large mud room and walk through pantry and a full bath on the main. This home is amazing and provides perfect spaces for a growing family. (id:60626)
RE/MAX River City
877 Daytona Drive N
Fort Erie, Ontario
Welcome to this fantastic four-level side split, nestled on an oversized lot in desirable Crescent Park! This spacious home offers a thoughtful layout with a bright living room, dining area, and kitchen featuring an island and convenient patio door access to the backyard. With three sets of patio doors in total (off the dining room, kitchen, and lower-level recroom) and an extra large bay window (in the front living room), natural light floods the home and creates seamless indoor-outdoor flow. Upstairs, you'll find three comfortable bedrooms, a 4pc bath, as well as a 3pc ensuite. The lower level offers an additional bedroom, a generous recroom with a cozy wood-burning fireplace, and a walkout to the backyard. Step outside to enjoy a large wood deck, hot tub, and a private yard that backs onto green space (no rear neighbours!). A ground-level two-piece bathroom and direct walkout access complete this ideal family home. The oversized double garage and driveway with room for up to eight vehicles provide ample space for all your parking and storage needs (large family, boat, work vehicle). The backyard is perfect for kids, pets, or even adding a pool. This property combines space, comfort, and privacy in a sought-after family-friendly neighbourhood. Contact today for more details or to arrange your private showing. ***More listing photos coming soon. (id:60626)
Revel Realty Inc.
29 West 21st. Street
Hamilton, Ontario
Located in the desirable Westcliffe neighborhood on Hamilton Mountain, this spacious detached brick bungalow offers exceptional versatility, making it ideal for large or multi-generational families, or savvy investors. The home features 5 bedrooms and 2 bathrooms, with a well-appointed main floor boasting 3 bedrooms, kitchen, living room and a 4-piece bathroom. The recently renovated lower level in-law suite (2017) includes 2 additional bedrooms, a modern kitchen, a bright living room with egress window, and a 3-piece bathroom – perfect for extended family. The home also offers laundry area in the basement and is equipped with updated systems, including a new furnace and asphalt shingles (2024), new plumbing in basement, kitchen and bathroom drains in basement (2017), and a fully inspected 100 amp electrical panel with all new wiring in the basement. Additionally, the main floor and lower level are fitted with interconnected, hard-wired smoke detectors for added safety. Outside, you'll enjoy a large deck, fully fenced backyard, and a charming front porch ideal for enjoying morning tea. With its blend of updated features and spacious layout, this home provides an incredible opportunity to live in a sought-after neighborhood, close to Mohawk College and Hillfield Strathallan School. A perfect choice for those seeking comfort, convenience, and flexibility. (id:60626)
Exp Realty
14007 53 Av Nw
Edmonton, Alberta
PRIME LOCATION FRONTING THE RAVINE IN BROOKSIDE! A classic build by Clarendon on a HUGE 75 x 110 FOOT LOT in a quiet culdesac SURROUNDED BY THE WHITEMUD RAVINE. Nature in the city with close proximity to U of A and Downtown, the location is JUST STUNNING! This home has been elegantly renovated over the years and boasts over 2000 sq ft on 3 levels + FF basement. Professionally designed, this floorpan was renovated to create open concept spacious rooms. A large kitchen and bath reno by ACE LANGE HOMES in 2010 offers a tasteful update, while maintaining many classic touches throughout: Wainscotting, crown molding, grasscloth, brick fireplace... PLUS treed views from nearly every room. Offering 3 bedrooms + den, rec rm, family rm, living rm and more... A sunny South-backing yard, picturesque ravine setting, central location, and short walk to top schools, Brookside and Riverbend Junior High. Move-in ready or make it your own! Newer windows, roof (2021), grading (2023/2024), paint & more. A VERY RARE FIND! (id:60626)
Lange Realty Ltd
RE/MAX Elite
289 Leslie Road
East Lawrencetown, Nova Scotia
Welcome to 289 Leslie Road, a spacious and thoughtfully designed 3-bedroom, 4-bath bungalow nestled on over an acre of land in the picturesque and community-oriented area of East Lawrencetown. Just minutes from the beach and only 15 minutes to the city, this home offers the perfect balance of peaceful country living and urban convenience. Built with an energy-efficient ICF foundation, it features in-floor heating and heat pumps for year-round comfort. The main level boasts a bright and inviting living room, a stunning open-concept kitchen with ample storage and prep space, and 3 generous bedrooms, including a primary suite with walk-in closet and private ensuite. Youll also find a powder room, full main bath, and dedicated laundry on this level. Downstairs, enjoy a huge rec room, cozy media area, a bar, and a versatile space perfect for a home office or craft room, plus a convenient walkout. Outside, a detached double garage with heat pump and EV charger, a generously sized deck, and a private, nature-filled yard complete the package. (id:60626)
Royal LePage Atlantic
1005 - 7440 Bathurst Street
Vaughan, Ontario
Beautifully and Fully renovated condo with a spectacular Eastern View. This well appointed condominium unit features smooth ceilings, a gorgeous kitchen, granite counter top, glass tile backsplash, stainless steel appliances. Totally renovated bathroom, wainscoting, crown moulding, extended baseboards and trim. Gorgeous laminated floors throughout. Primary ensuite has a separate tub and shower stall. Close walk to Mall, grocery shopping, places of worship, library, public transportation, with easy access to Hwy 7 and 407. Please note: The Unit includes a parking spot and Locker. (id:60626)
Sutton Group-Admiral Realty Inc.
2301 Cavendish Drive Unit# 137
Burlington, Ontario
Welcome to this beautifully updated 3-bedroom, 2.5-bath condo townhouse offering approximately 1,450 sq.ft. of stylish living in the highly desirable Cavendish Woods community. Move in ready, this home features modern upgrades and a functional layout perfect for families or professionals. Enjoy cooking in the updated kitchen complete with quartz countertops and ample cabinetry. Durable laminate flooring runs throughout the home, adding a sleek and cohesive look. The bright main floor opens directly to a private patio - ideal for outdoor dining and entertaining. The spacious primary bedroom also offers access to a second private patio, perfect for relaxing with your morning coffee. Additional features include a fully finished basement for extra living space, a 1-car garage with a single car driveway, and convenient condo amenities. The monthly condo fee covers exterior maintenance, Bell cable and internet, and building insurance - offering peace of mind and low maintenance living. This is a fantastic opportunity to own a turnkey home in a well maintained, family friendly community. (id:60626)
Bradbury Estate Realty Inc.
225 Norman Place
Strathroy-Caradoc, Ontario
Better Than New! Welcome to the Ivystone a stunning 2,195 sq.ft. two-storey home built by award-winning, Energy Star-certified Doug Tarry Homes, located in the sought-after Amber Meadows community of Strathroy. This beautifully designed 4-bedroom family home offers a timeless stone exterior, charming front porch, and concrete sitting area. Inside, you are welcomed by a private den/office with French doors, a formal dining area, and a convenient 2-piece bathroom. The spacious white kitchen features Doug Tarrys signature oversized pantry, a large island with flat breakfast bar, a fridge with water line, and direct access to a covered deck with a gas line for BBQ, perfect for entertaining.The great room boasts hardwood floors, recessed lighting, and a cozy fireplace. Upstairs, you'll find four generously sized bedrooms, a well-appointed laundry room, ample linen storage, and two full bathrooms. The primary suite is complete with a walk-in closet and ensuite bath. Enjoy the outdoors in the fully fenced backyard with a covered patio, pergola, and green space ideal for relaxing or play. The double car garage includes inside entry, an extra storage bay, and a garage door opener with backup battery. The paver stone driveway, with no sidewalk interruption, comfortably fits four vehicles.The unspoiled basement offers large windows for natural light, a rough-in for a future 3-piece bathroom, and painted floors ready for your finishing touches. Situated on a quiet street with only four homes, this property provides ample visitor parking and is just minutes to Highway 402, Schools, Strathroy Middlesex General Hospital, shopping, and scenic conservation trails. Photos shown include images taken when the owners occupied the home. However, the current tenant has maintained the property in excellent condition (a few walls were painted). The last few images reflect the homes current state. Tenant is vacating July 31, with vacant possession available after that date. (id:60626)
Thrive Realty Group Inc.
4048 Saturna Ave
Powell River, British Columbia
NO GST! Welcome to Westview Heights, an exclusive neighbourhood in the heart of Westview. This remarkable semi-detached rancher offers enduring quality for easy-care living. From the natural stone detail at the entrance to the underground power lines and efficient heat pump with AC, this home is designed to impress. Step inside to an open concept great room and kitchen with 11-foot ceilings and transom windows. The kitchen features quartz countertops, top-of-the-line appliances, and ample storage. Cozy up around the gas fireplace or enjoy the covered patio for summer entertaining. The main bedroom offers a 4-piece ensuite and a walk-in closet. There is a second bedroom, a stylish 4-piece bathroom, and an optional bedroom or den. The hallway has linen and catch-all closets, and the laundry area features a front-loading washer and dryer with a countertop. Throughout the home, quality flooring adds a touch of luxury, while the energy-efficient HRV system ensures a comfortable climate. (id:60626)
Exp Realty (Powell River)

