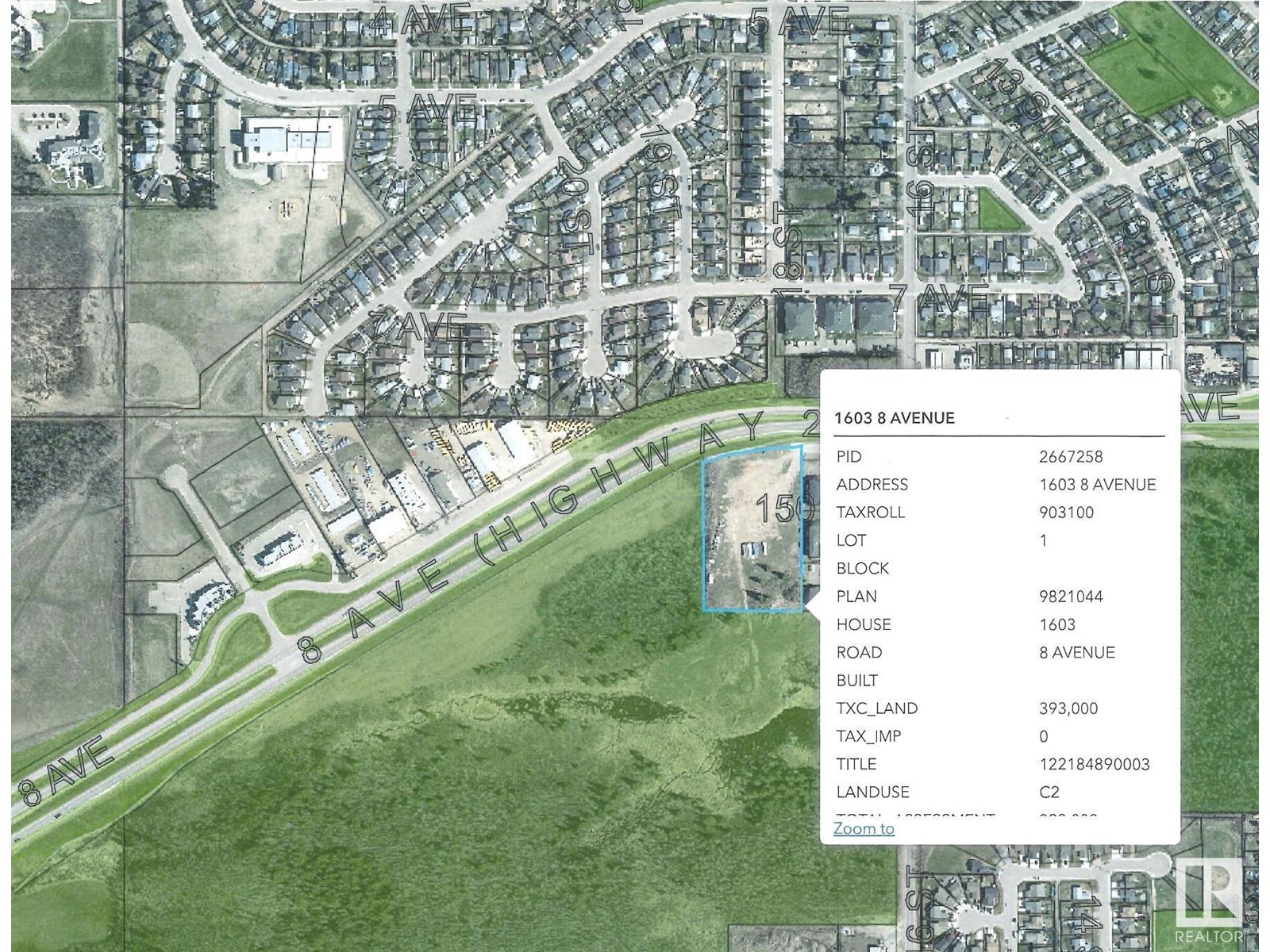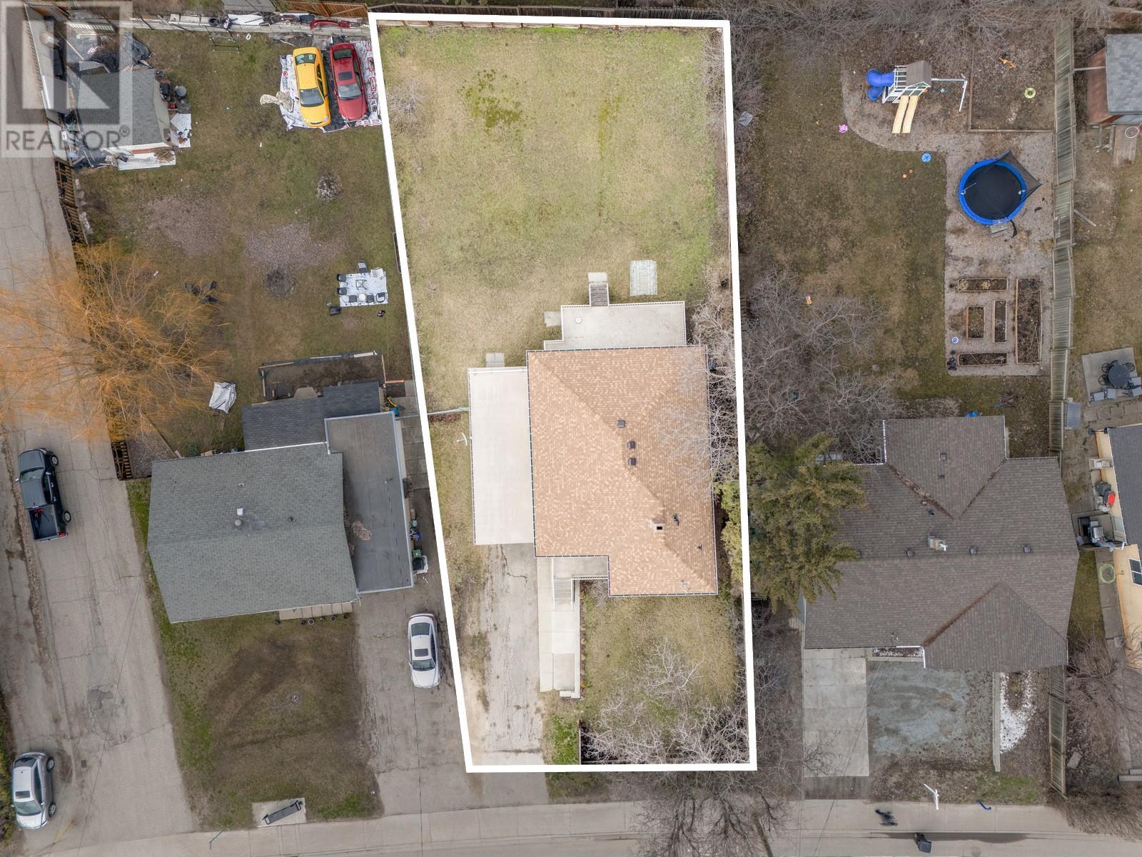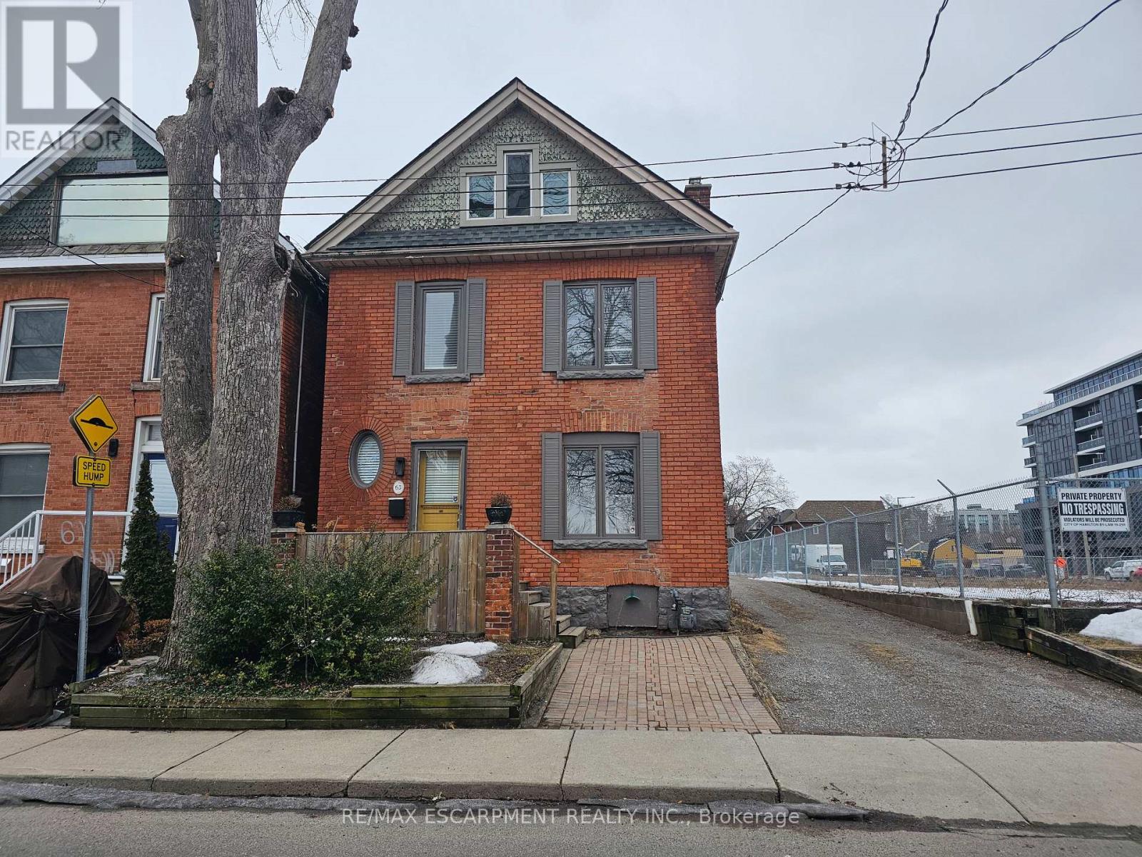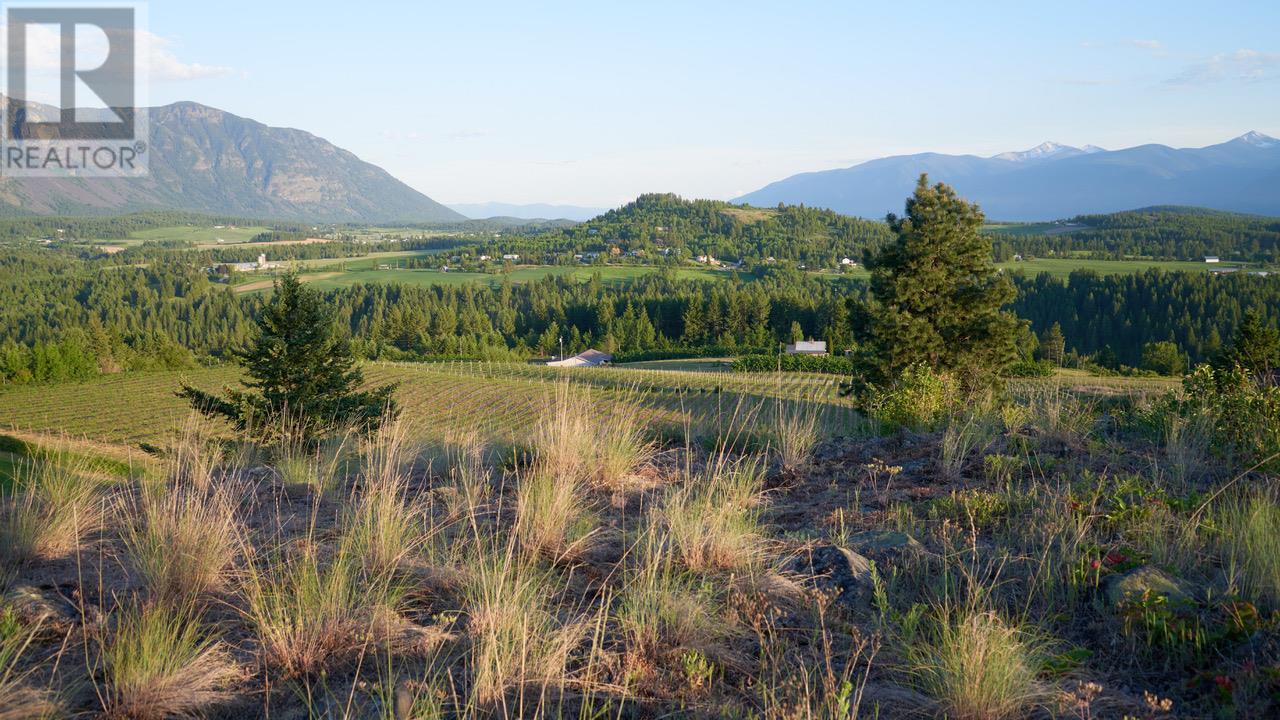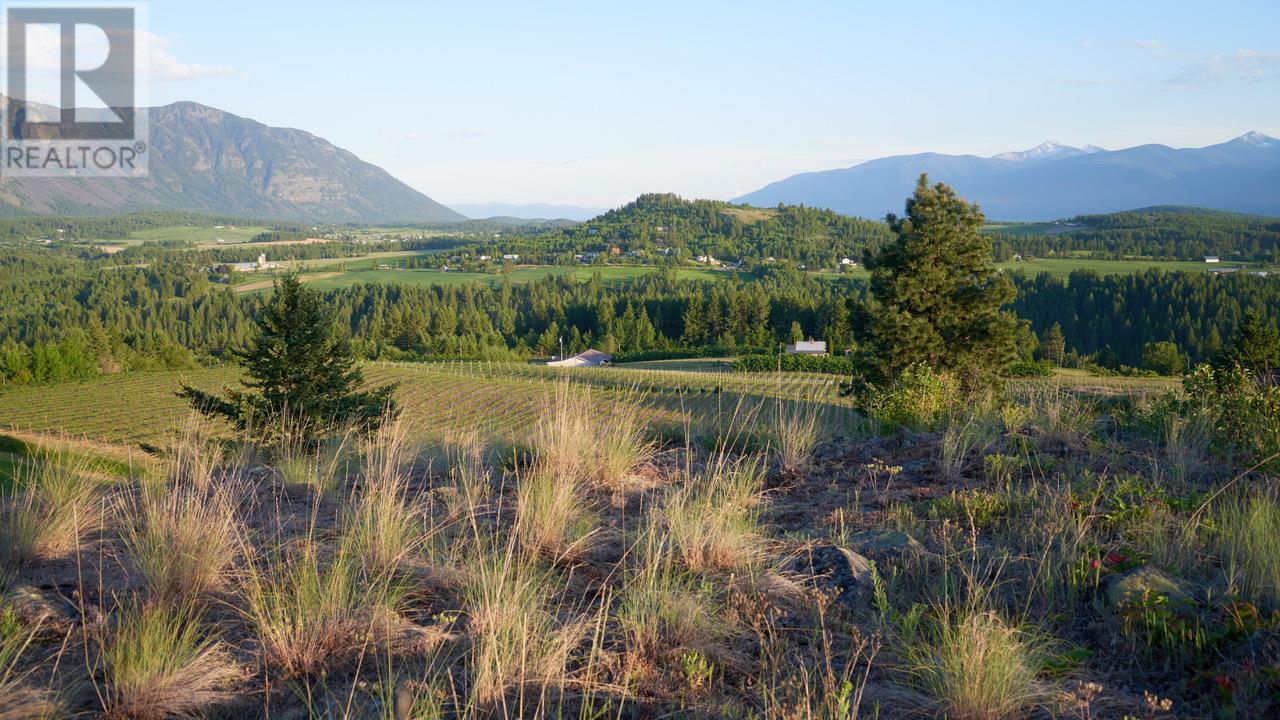3469 Rue Principale
Tracadie, New Brunswick
Grand terrain de 1.6 acres situé au Centre-Ville. Environ 255' de largeur pour la façade sur la rue Principale, ce lot vous donne beaucoup d'option pour une construction d'un commerce. This large 1.6-acre lot is located directly downtown. With approximately 255' of frontage on Main Street, it offers many options for building a business. (id:60626)
RE/MAX Professionals
303 Railway Avenue
Vibank, Saskatchewan
This is your chance to own a turn key, operating business and comes with all current inventory and equipment!! Located right off of Highway 48 at Vibank, the Vibank Quik Stop is looking for new owners. This gas station and car wash is in very good condition, also has a water bottling area, cooking equipment, and ample parking. Plenty of recent updates have been done to the building and mechanical systems. Financials can be available with a signed NDA. If you are looking to add to your commercial portfolio, or get into your first business, this is the one! (id:60626)
Coldwell Banker Local Realty
1603 8 Av
Cold Lake, Alberta
Exceptions highway frontage 4 plus acres of land as you enter Cold Lake North prior to the set of traffic lights! Great exposure zone C2 (Arterial Commercial) and ready for development to your business idea or strip mall. Paved service road to the property with all services on adjacent parcel and assessable. (id:60626)
Coldwell Banker Lifestyle
3806 Alexis Park Drive
Vernon, British Columbia
INVESTORS! You’ve heard it before, value is in the land, and this spacious lot off a Main Street checks all the right boxes. Affordable, versatile, and full of potential—this charming standalone home is a rare find! Perfect for savvy investors eyeing future opportunities. With 3 bedrooms plus a Den and two bathrooms spread across nearly 2,000 square feet, there’s plenty of space to live comfortably now while planning for tomorrow. Situated on a large, flat lot, this property is ideal for future development! Being centrally located on a bus route means easy commuting, plus you’re just minutes from schools, shopping, and even a local pool. If you are looking for an amazing investment opportunity look no further, this property is an opportunity that won’t last long. (id:60626)
Vantage West Realty Inc.
63 New Street
Hamilton, Ontario
All Brick Century home is available, steps to Locke street, shops and restaurants and all other amenities. Go Bus, close to Mac University/ hospital. Parking for two cars. Kitchen with walk out to fully fenced yard with interlock patio. Reclaimed brick gas fireplace, some plank flooring.. Three spacious bedrooms ideal for the investors landlord or for your own use. Perfect for the commuter just one minute to 403 Highway for Toronto or Branford bound destinations. (id:60626)
RE/MAX Escarpment Realty Inc.
63 New Street
Hamilton, Ontario
All Brick Century home is available, steps to Locke street, shops and restaurants and all other amenities. Go Bus, close to Mac University/ hospital. Parking for two cars. Kitchen with walk out to fully fenced yard with interlock patio. Reclaimed brick gas fireplace, some plank flooring.. Three spacious bedrooms ideal for the investors landlord or for your own use. Perfect for the commuter just one minute to 403 Highway for Toronto or Brantford bound destinations. Home is vacant. Home previously purchased for $875,000. (id:60626)
RE/MAX Escarpment Realty Inc.
144 Sunvalley Road
Cochrane, Alberta
For more information, please click the "More Information" button. Unique Townhouse in an Award Winning Neighborhood - No Condo Fees! Welcome to your next home sweet home, where comfort meets style in this beautifully designed townhouse. Nestled in a vibrant community, this property boasts an ideal location directly across from K-8 school and just moments away from picturesque parks, making it perfect for families and active individuals alike. 2 Luxurious Master Suites: Experience ultimate relaxation in not one, but two spacious master suites, each complete with ensuite bathrooms. These retreats provide a sanctuary where you can unwind after a long day, offering privacy and convenience. Open Concept Living: the main floor features a bright, airy open concept layout that seamlessly blends the living, dining, and kitchen areas. Perfect for entertaining guests or enjoying family gatherings, this space is designed for modern living with functionality and style. The finished basement is a versatile space designed to suit your lifestyle needs. Whether it’s a cozy family room, an entertainment hub, or a home office, this area can be transformed into anything your mind can think of. Say goodbye to parking woes! The finished garage not only provides shelter for your vehicle but can also serve as additional storage or a workshop, keeping your home organized and clutter-free. With three and a half bathrooms, morning routines are a breeze! No more waiting in line during busy mornings—this home ensures everyone has their own space to get ready. Need space for visitors? The additional guest bedroom offers a welcoming retreat for family and friends, ensuring their stay is comfortable and enjoyable. Ideal Location: The convenience of having a school right across the street means your children can walk to class with ease. Plus, the nearby parks provide ample opportunity for outdoor activities—whether it’s a leisurely stroll, a picnic at the pond, or a weekend soccer game, you're jus t steps away from nature's beauty. Located in a well-established and sought-after community, this townhouse is surrounded by friendly neighbors, local amenities, and a strong sense of community spirit. This townhouse is not just a home; it's an investment in a lifestyle filled with convenience, comfort, and community. Don’t miss your chance to make this gem your own! (id:60626)
Easy List Realty
6228 5 Avenue Se
Calgary, Alberta
This recently updated 4-bedroom, 2-bathroom bi-level makes for a great family home! Walking distance to numerous schools, parks, transit, and greenspaces. Over 1700 sq feet of developed space on 2 levels, the main floor has brand new vinyl plank throughout, huge south facing updated windows, and a recently renovated modern looking kitchen, featuring gleaming white subway tile, shiny newer stainless-steel appliances, new cupboards and countertops. A large primary bedroom, second bedroom, dining area, an updated 4-piece bathroom, and spacious living room make up the rest of the bright and open main floor. Downstairs are 2 more bedrooms, a 3-piece bathroom, and a large flex room, perfect for family time, a play area, office space, or just about anything you want! The large south facing basement windows let in natural light during the day, making it feel very inviting. Outside is a huge backyard for the kids, a firepit, the double detached 23x21 insulated garage, and 2 newly planted apple trees : ) The main floor windows have all been updated. Penbrooke is a quick 15 minute drive to city centre and a 5 minute drive or short bus ride to the c-train. This inviting home is simply awaiting another family to make new memories here! Call your favorite Realtor to see it today ! (id:60626)
Cir Realty
60521 Rge Rd 203
Rural Thorhild County, Alberta
Custom built bungalow on 4.18 acres in a private setting, surrounded by farmland. This wonderful home offers 3,185+ sqft of finished living space with vaulted ceilings, tile & laminate flooring, 5 bedrooms + den, & 3 full baths. The bright kitchen boasts white cabinetry, eat-up island, & a dining area with a garden door leading to the covered wraparound deck. The welcoming, sun-filled living room features south-facing windows. The primary suite includes a walk-in closet & a 5pc ensuite with a soaker tub. The fully developed basement offers heated tile flooring, 2 spacious bedrooms, an office, family/rec room, 4pc bath, & ample storage. Enjoy plenty of storage with the double attached garage, an insulated Quonset with concrete pad, & an insulated storage shed with a 220V heater. Quality upgrades include: ICF construction, triple pane windows, Generac generator, Hardie board siding, & a durable metal roof. Located just 15 minutes northeast of Thorhild & 1 hour from Edmonton. (id:60626)
RE/MAX Elite
Pt 1 (Lot) - 489 Regent Street
Niagara-On-The-Lake, Ontario
Situated on the prestigious Regent Street, this exceptional lot is in the final stages of severance. Utility services are conveniently available at the road, ensuring a smooth connection for your future home. Cleared and ready for construction, this lot presents a rare opportunity to design and build a residence that perfectly suits your vision without being tied to a specific builder. A survey is available upon request. With its prime location and limitless potential, this is your chance to bring your dream home to life on one of the area's most sought-after streets. (id:60626)
Sotheby's International Realty
Lot B Phillips Road
Creston, British Columbia
One of two beautiful 2.5-acre premium view upland lots available just south of Creston, in the sought-after community of Lister. Set atop a hill, these level lots offer a peaceful, natural setting with panoramic views of the Creston Valley—Arrow Mountain to the north, the Skimmerhorns to the east, and valley views to the south and west. Enjoy excellent sun exposure and stunning sunsets from your future dream home. Located just 5 km from Highway 21, you'll have quick access to both Creston’s downtown amenities and the U.S. border. Wells are already in place and septic testing has been completed, making the building process that much easier. Outdoor enthusiasts will love the nearby hiking and riding trails, golf course, rivers, and easy access to Kootenay Lake. This area is a haven for nature lovers, with world-class fishing, biking, and birdwatching right at your doorstep. Creston is also home to award-winning wineries, a microbrewery, vibrant local markets, and a welcoming small-town vibe. Whether you're building a full-time residence or a recreational retreat, these lots offer the perfect blend of tranquility, views, and lifestyle. (id:60626)
Real Broker B.c. Ltd
Lot C Phillips Road
Creston, British Columbia
One of two beautiful 2.5-acre premium upland view lots available just south of Creston in the sought-after community of Lister. Set atop a hill, these level lots offer a peaceful, natural setting with panoramic views of the Creston Valley—Arrow Mountain to the north, the Skimmerhorns to the east, and open views to the south and west. Enjoy excellent sun exposure and stunning sunsets from your future dream home. Located just 5 km from Highway 21, you'll have quick access to both Creston’s downtown amenities and the U.S. border. Wells are already in place and septic testing has been completed, making the building process that much easier. Outdoor enthusiasts will love the nearby hiking and riding trails, golf course, rivers, and easy access to Kootenay Lake. This area is a haven for nature lovers, with world-class fishing, biking, and birdwatching right at your doorstep. Creston is also home to award-winning wineries, a microbrewery, vibrant local markets, and a welcoming small-town vibe. Whether you're building a full-time residence or a recreational retreat, these lots offer the perfect blend of tranquility, views, and lifestyle. (id:60626)
Real Broker B.c. Ltd



