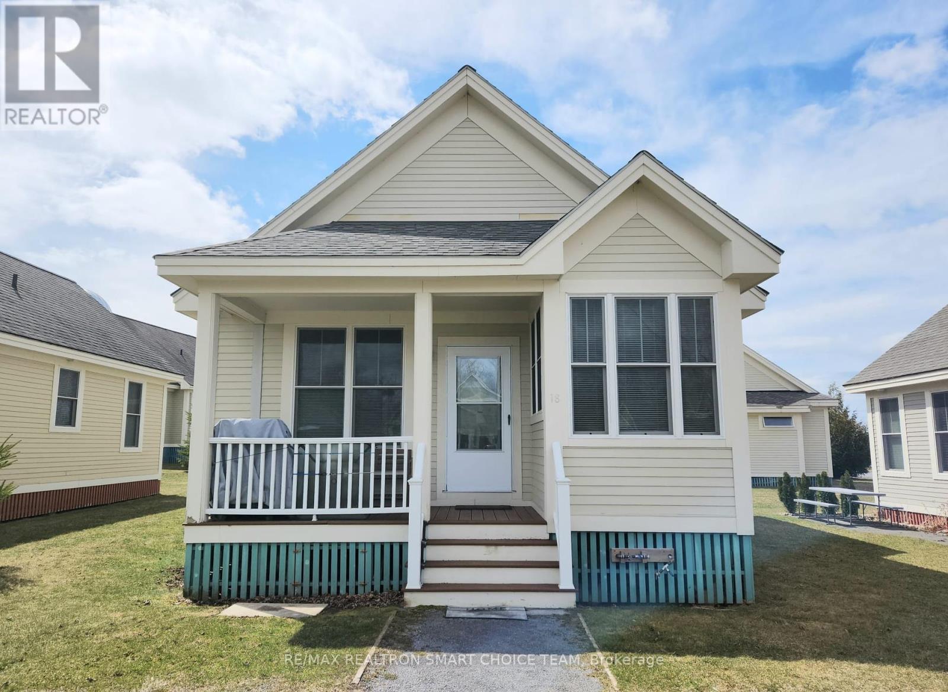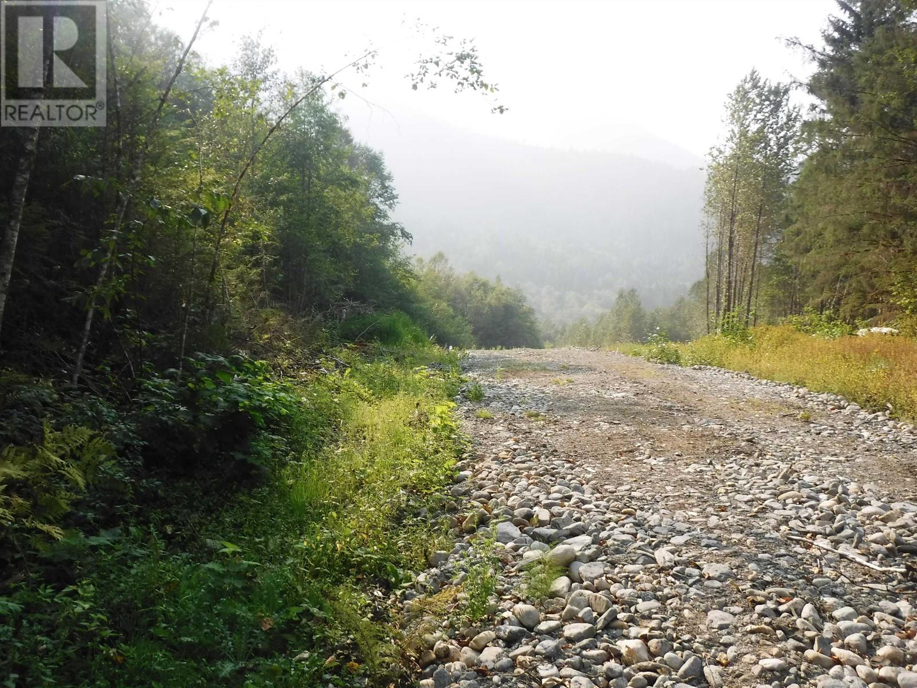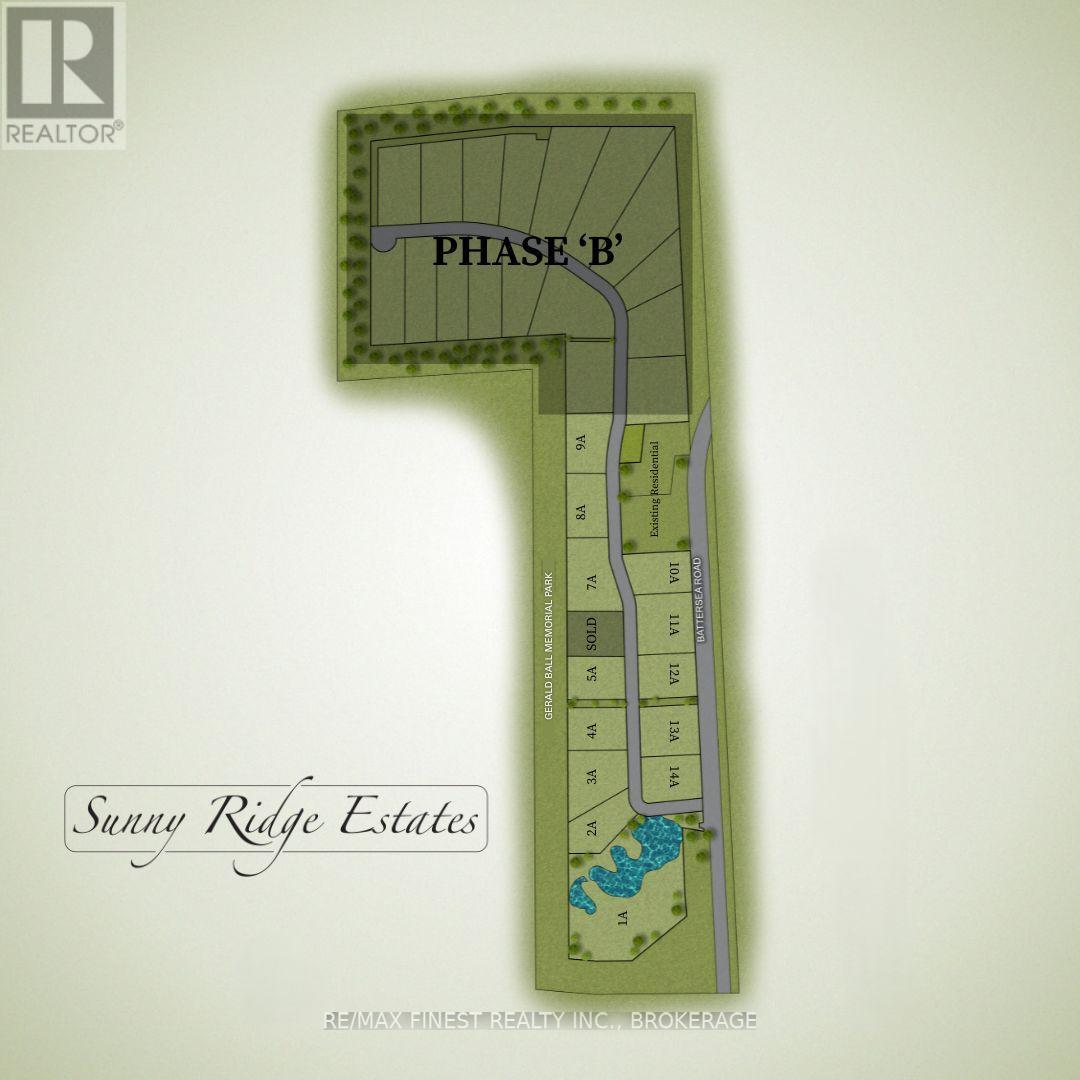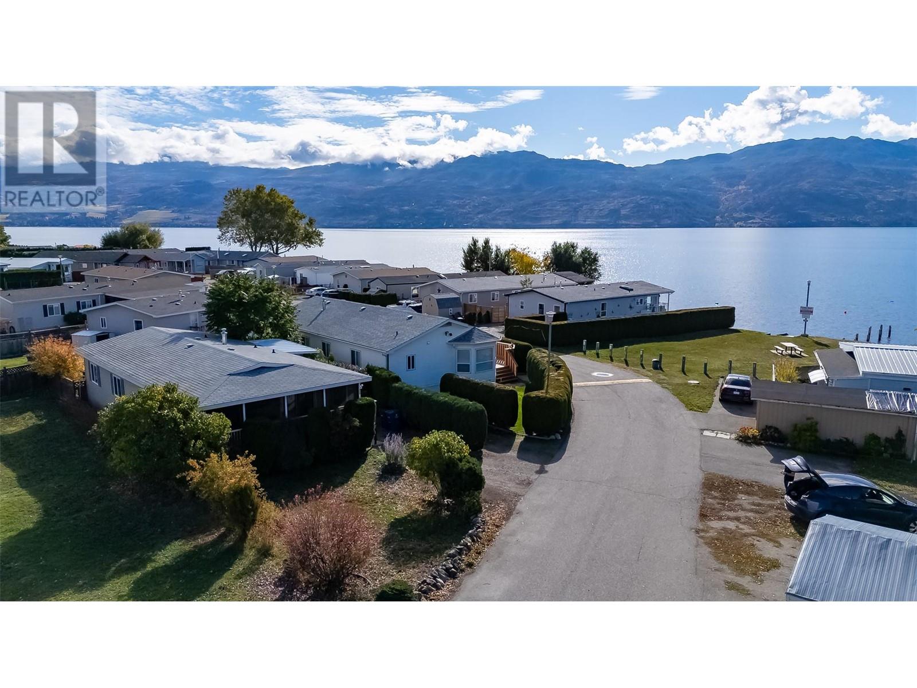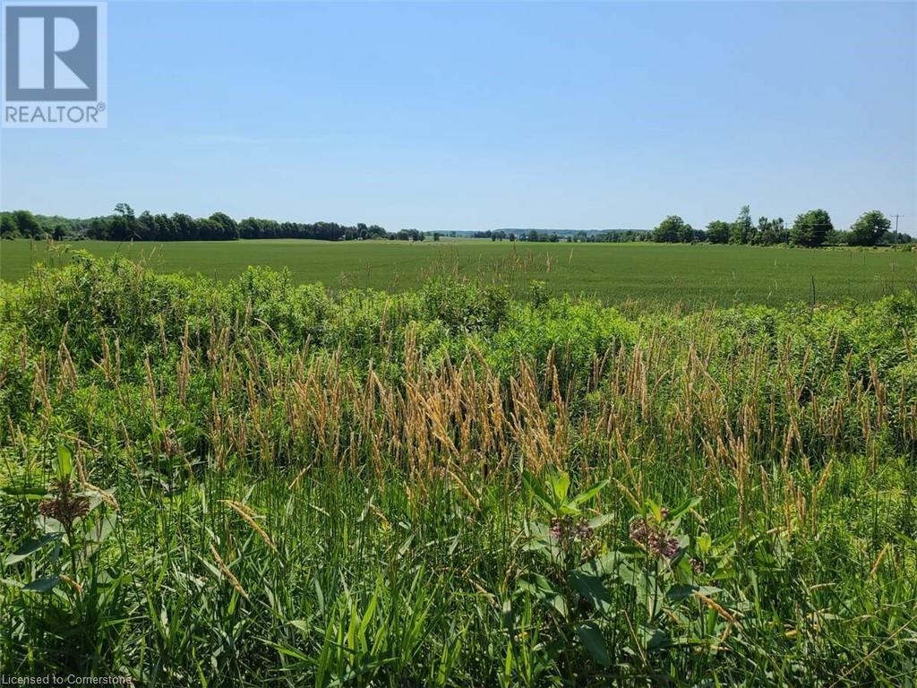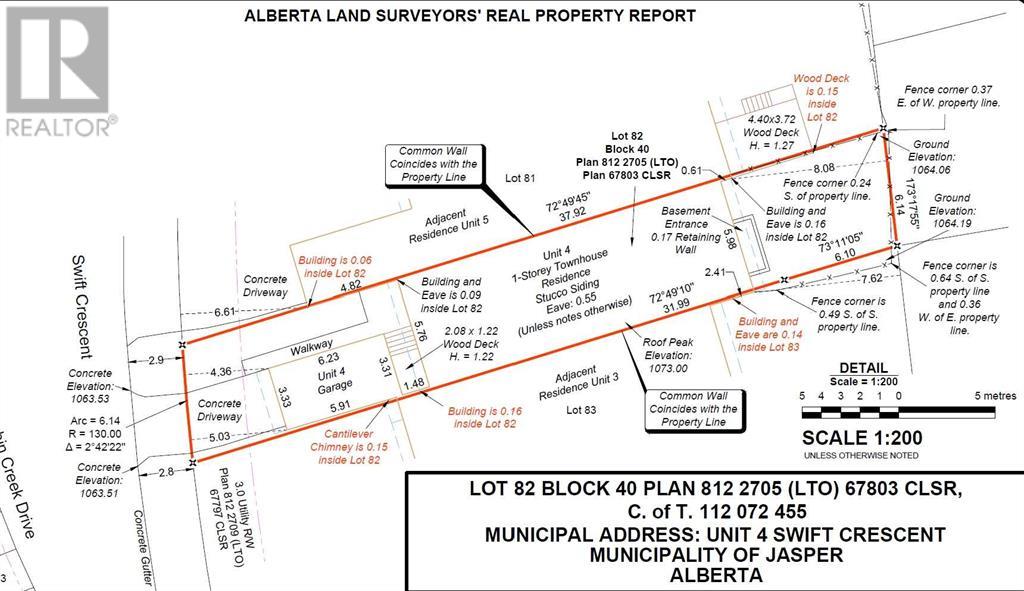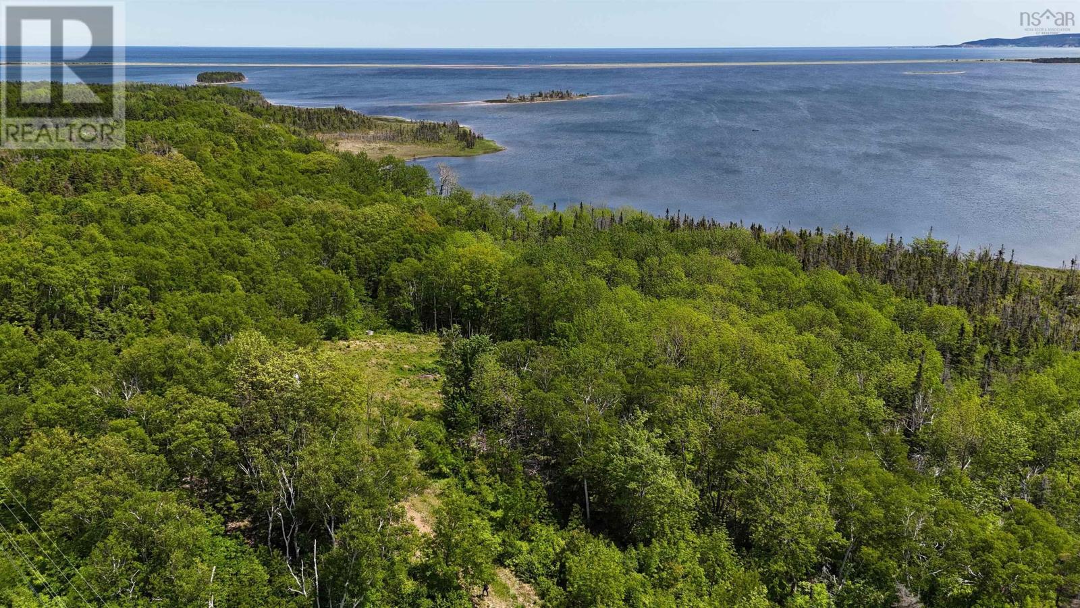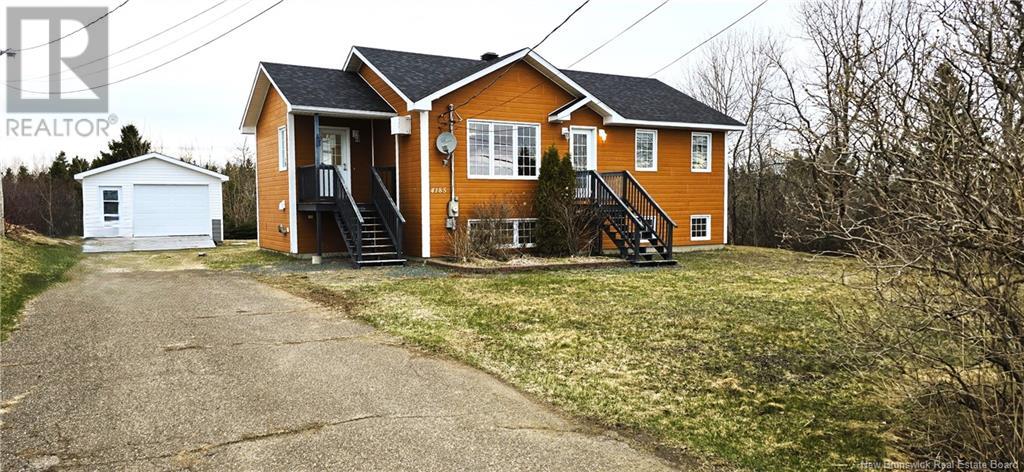18 Meadow View Lane
Prince Edward County, Ontario
Your cottage getaway at East Lake Shores in Cherry Valley awaits! This beautifully maintained2-bedroom, 2-bathroom cottage offers the perfect mix of comfort and convenience. Work remotely, then unwind and enjoy the regions celebrated wineries, breweries, farm-to-table dining, festivals, and unforgettable sunsets by the beach. The cottage features a spacious master bedroom with a private 3-piece ensuite, a second bedroom with bunk beds, and a full guest bathroom. Located in a prime sought-after area of the community, short walk to family-friendly amenities including a pool, tennis and basketball courts, a playground, dog park, and more. Evenings are best spent in the pocket park, relaxing by the shared fire pit. A 10-minute stroll brings you to the private waterfront, adult-only pool, fitness centre, and restaurant. Included in the sale are select furnishings, a new hot water tank (2021), new stackable laundry (2024),kitchen essentials, A/C, Wi-Fi, and more! (id:60626)
RE/MAX Realtron Smart Choice Team
501 Mackenzie 20 Highway
Bella Coola, British Columbia
Rare opportunity, 13.4 acres of land zoned I2 (light industrial). Located less than one kilometer from the Bella Coola townsite and a short drive to the wharf, boat launch and the estuary. Here is a chance to put your business plan to action. (id:60626)
Royal LePage Interior Properties
Lot 10a Sunny Ridge Estates
Frontenac, Ontario
Welcome to Sunny Ridge Estates! Discover the charm of country living with the convenience of city access in Sunny Ridge Estates, an exciting new residential development located in the peaceful Hamlet of Sunbury, just 15 minutes north of Kingston. Phase A offers a limited collection of spacious 1.5 to 2-acre lots, providing the perfect setting for your custom-designed dream home. All lots will include a drilled well, and the community will be completed with a paved street for a clean, finished look. A standout feature of this development is its connection to nature and recreation with lots backing onto a beautifully planned park featuring soccer fields, pickleball courts, walking trails, and a playground. Its an ideal setting for families and those seeking an active, outdoor lifestyle. Sunny Ridge Estates is also in close proximity to numerous lakes, local shops, and essential services, blending convenience with tranquility. Road work and services are scheduled to begin in late 2025, with registration anticipated in early 2026. Don't miss the opportunity to be one of the first to secure a lot in this incredible new community. Sunny Ridge Estates where space, nature, and custom living come together. (id:60626)
RE/MAX Finest Realty Inc.
Lot 13a Sunny Ridge Estates
Frontenac, Ontario
Welcome to Sunny Ridge Estates!Discover the charm of country living with the convenience of city access in Sunny Ridge Estates, an exciting new residential development located in the peaceful Hamlet of Sunbury, just 15 minutes north of Kingston.Phase A offers a limited collection of spacious 1.5 to 2-acre lots, providing the perfect setting for your custom-designed dream home. All lots will include a drilled well, and the community will be completed with a paved street for a clean, finished look.A standout feature of this development is its connection to nature and recreation with lots backing onto a beautifully planned park featuring soccer fields, pickleball courts, walking trails, and a playground. Its an ideal setting for families and those seeking an active, outdoor lifestyle.Sunny Ridge Estates is also in close proximity to numerous lakes, local shops, and essential services, blending convenience with tranquility.Road work and services are scheduled to begin in late 2025, with registration anticipated in early 2026. Don't miss the opportunity to be one of the first to secure a lot in this incredible new community.Sunny Ridge Estates where space, nature, and custom living come together. (id:60626)
RE/MAX Finest Realty Inc.
Lot 14a Sunny Ridge Estates
Frontenac, Ontario
Welcome to Sunny Ridge Estates! Discover the charm of country living with the convenience of city access in Sunny Ridge Estates, an exciting new residential development located in the peaceful Hamlet of Sunbury, just 15 minutes north of Kingston. Phase A offers a limited collection of spacious 1.5 to 2-acre lots, providing the perfect setting for your custom-designed dream home. All lots will include a drilled well, and the community will be completed with a paved street for a clean, finished look. A standout feature of this development is its connection to nature and recreation with lots backing onto a beautifully planned park featuring soccer fields, pickleball courts, walking trails, and a playground. Its an ideal setting for families and those seeking an active, outdoor lifestyle. Sunny Ridge Estates is also in close proximity to numerous lakes, local shops, and essential services, blending convenience with tranquility. Road work and services are scheduled to begin in late 2025, with registration anticipated in early 2026. Don't miss the opportunity to be one of the first to secure a lot in this incredible new community. Sunny Ridge Estates where space, nature, and custom living come together. (id:60626)
RE/MAX Finest Realty Inc.
447 Eden Road
Clearwater, British Columbia
Prime commercial property with great highway access at the entrance to Wells Gray Provincial Park. Thinking of starting a business? Endless possibilities on this C-1 zoned property with plenty of local and highway traffic. (id:60626)
Royal LePage Westwin Realty
2035 Boucherie Road Unit# 116
Westbank, British Columbia
Steps to the Lake. Packed with Charm. Priced to Move. Wake up every day just steps from Okanagan Lake in this sun-filled 3-bedroom home that’s all about lifestyle. Bright, airy, and designed for easy living, this home features a wide-open layout, generously sized bedrooms, and seamless indoor-outdoor flow. The sunroom invites year-round enjoyment, while the covered patio is perfect for unwinding or entertaining. Outside, the private backyard is a hidden gem—lush gardens, a flat grassy yard, and an open field next door that adds to the feeling of space and calm. Craving convenience? You’re minutes from everything—shops, clinics, restaurants, wineries, golf courses, and scenic trails. Whether you’re looking to settle down or escape the city, this one checks every box. Quick possession available — book your showing and come experience the Okanagan way of life. (id:60626)
Exp Realty (Kelowna)
108 Ugovsek Crescent
Meaford, Ontario
For more information, please click Brochure button. Lot 14 is situated on a secluded paved crescent within the Municipality of Meaford. Steps to Southern Georgian Bay access and trout fishing on Waterton Creek. Comprising 0.97 acres with 148 ft frontage by 287 ft depth, and a large, slightly elevated building plate. Unobstructed views of hay fields ending with the Escarpment, immerse the owner into quiet nature. Hydro and Bell are buried to preserve the natural beauty of this uniquely modern Scandinavian style community; Rockcliffe Estates. Registered protective covenants on land title. You may use your own builder. 15 minutes to Owen Sound Regional Hospital. 5 minutes to Coffin Ridge Winery. (id:60626)
Easy List Realty Ltd.
4 Swfit Crescent
Jasper, Alberta
Land Only - Opportunity to build your dream home in Cabin Creek district of Jasper Townsite. This lot is 2505 sq ft and is zoned CCWc District. After the wildfire, zoning now has key changes with a list of permitted uses in the CCWc Distrist of: Row Houses, One Unit Dwelling (detached), Two Unit Dwelling (detached), Garages Attached to the Primary Building, Secondary Suites within a Primary Residence. Definitions of permitted uses are in Jasper Land Use Policy. At time of closing all debris will be removed & proper documentation provided. (id:60626)
Jasper Real Estate
Bay St Lawrence Road
Aspy Bay, Nova Scotia
23 ACRES of PRIME WATERFRONT property with OVER 1100ft of beach-front on Aspy Bay with views of Tenerife Mountain! This is a piece of property that you don't want to miss!! With a driveway already in place and the location of a future build thought-out to take in premium views, you could immediately begin your build or choose from many choice building locations. ELEVATED VIEWS or BEACHFRONT OASIS. Either will be easy to access and available to develop. If privacy is what you're after, that is found here. Maybe a family property with subdivision in mind? Enough land and waterfront to create multiple parcels or build cottages that are hidden from the main home. The current owners, in preparation of a build, have installed a C1 Septic system (concrete tank and field) + a large dug well with a good water supply. Entering this property from the road the currently prepared site is high on the property to enjoy the biggest VIEWS of Tenerife mountain, over Aspy Bay, out to the Ocean & towards Dingwall Harbour. A short walk through a cleared path will take you to your own private beach. The perfect location for swimming, kayaking, paddle boarding, or more. With waters that are protected & open to the ocean, the potential here is endless! Explore the islands within Aspy Bay or paddle over to a long sandy beach. An amazing investment. Call your agent today for more information! (id:60626)
RE/MAX Park Place Inc.
4185 Boul Des Fondateurs Boulevard
Saint-Isidore, New Brunswick
Looking for a turnkey home in a vibrant and welcoming village? Discover this magnificent property located in Saint-Isidore, just 10 minutes from Tracadie! Enjoy a village offering restaurants, cafes, convenience/grocery stores, gas stations, a community center, a church, a fire station, and more! Renovations: interior painting 2025, basement flooring 2025, kitchen cabinet countertop 2025, cabinet handles, interior door handles and 2 exterior doors handles 2025, kitchen and living room light fixtures 2025, 9 window thermoses replaced 2024, roof 2022, detached 16x24 garage built in 2024 with wood flooring ($15,000). Built in 2004, the house offers a spacious kitchen with plenty of storage, a semi-open concept with the dining room and living room. On the ground floor there is a large master bedroom, a bathroom with a whirlpool bath and separate shower, and an office space combined with the laundry room. In the basement there is a family room with an outdoor exit, 3 bedrooms and a powder room. Cement septic system and leaching fields and drilled well. Also enjoy the beauties and activities of the Acadian Peninsula! A visit is a must! (id:60626)
RE/MAX Professionals
111 - 1340 Hemlock Road
Ottawa, Ontario
Position your business in the fast-growing Wateridge Village at 1340 Hemlock Rd.a prime 428 sq. ft. ground-level retail space in a newly constructed mid-rise residential building. Located in the heart of a master-planned community with thousands of new homes, this unit offers direct access to a built-in customer base and growing foot traffic. Be surrounded by complementary businesses such as Pharmasave and East Ottawa Compounding Pharmacy PharmaChoice, with Phintopia Coffee & Tea, Dentistree, Waterridge Dentist, Rockliffe Chiropractic, and a boutique Fitness Centre all coming soon. Ideal for service-based businesses, boutique retailers, or professional offices seeking to establish a presence within a vibrant and expanding residential neighbourhood. (id:60626)
RE/MAX Hallmark Realty Group

