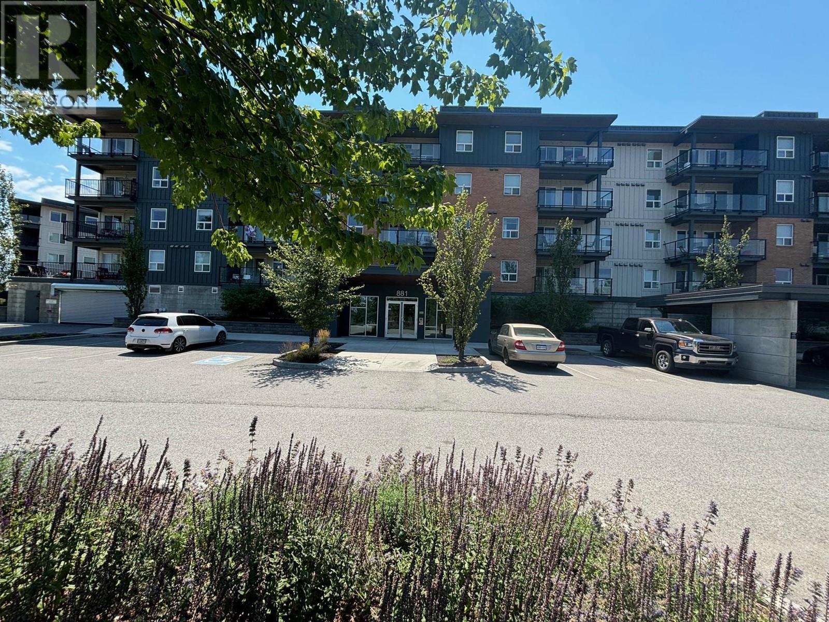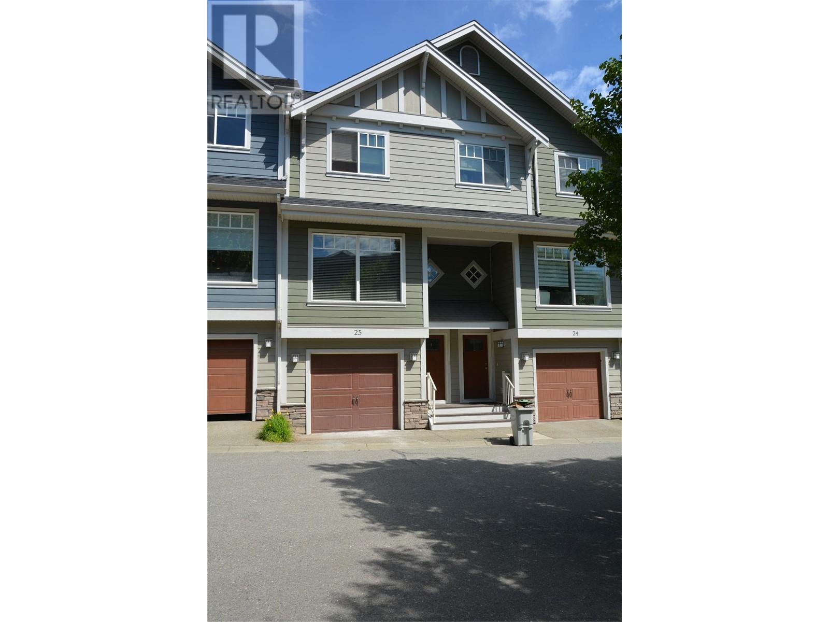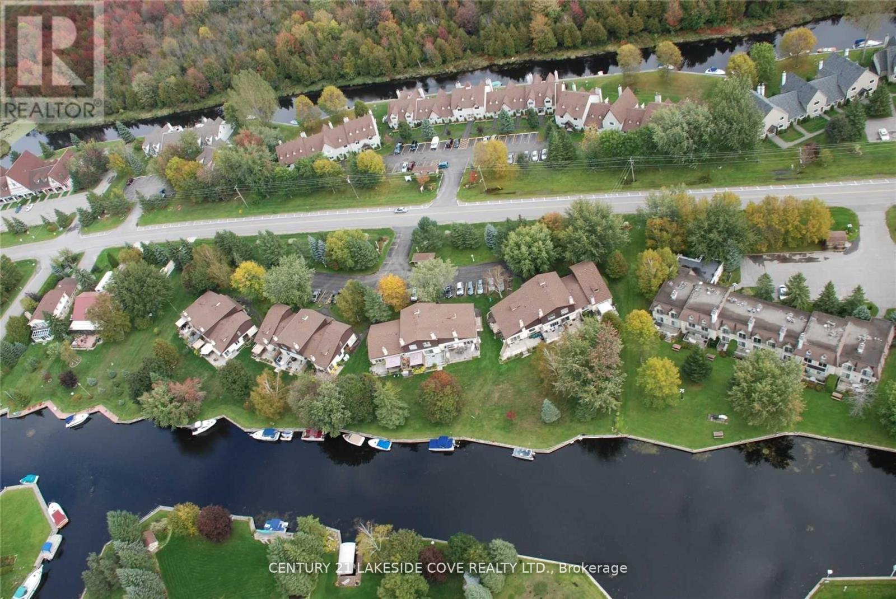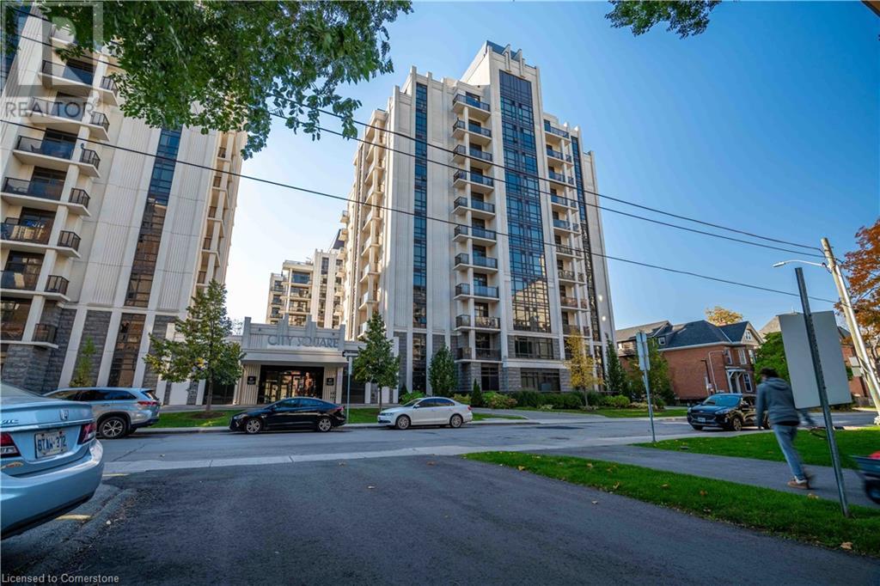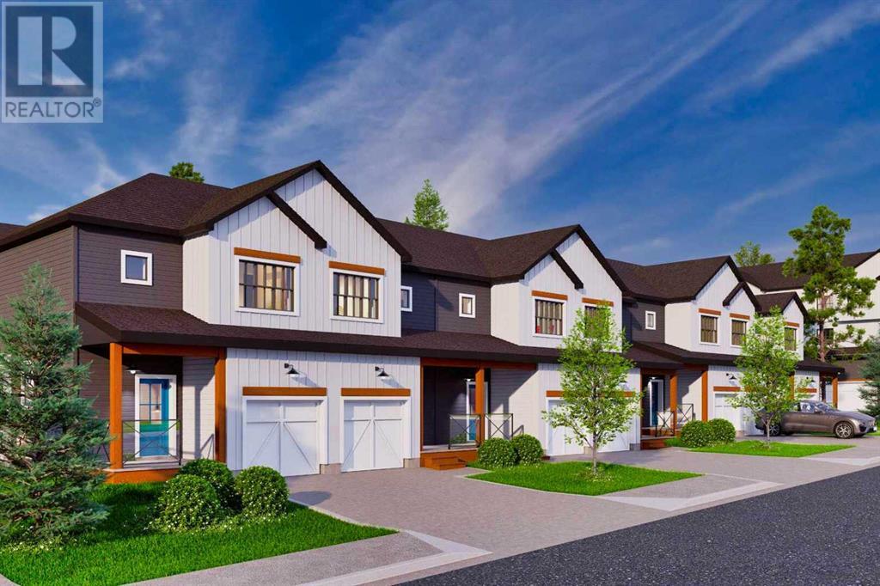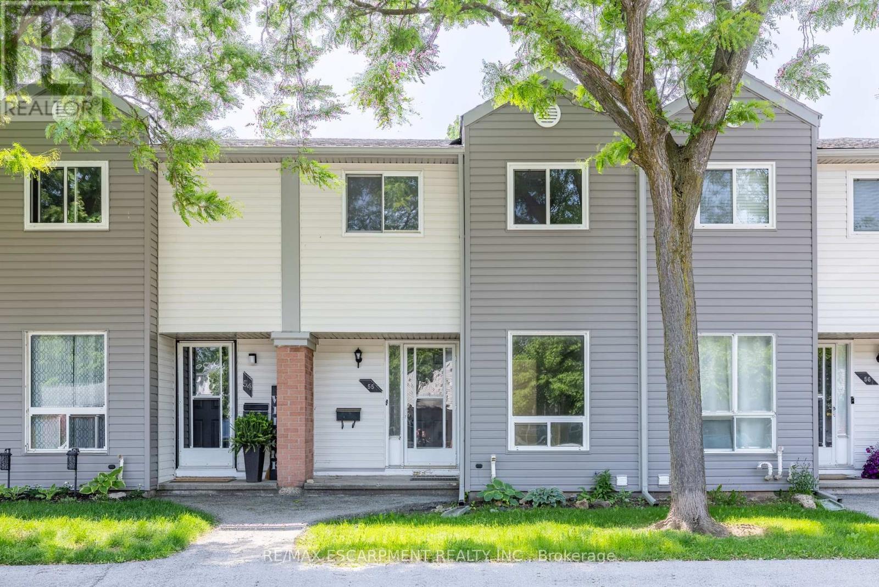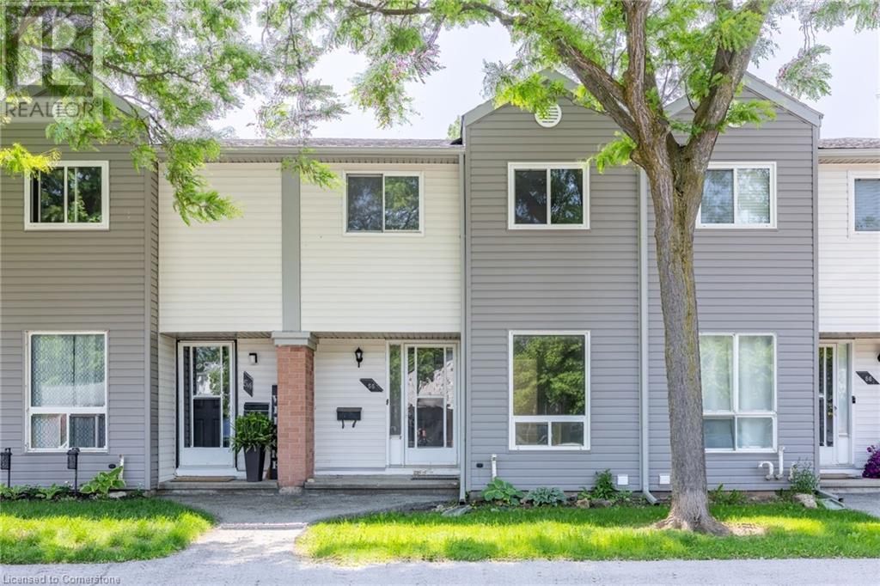1905 101st Street
Tisdale, Saskatchewan
This exceptionally clean and recently renovated 6-plex in Tisdale, SK, presents a prime investment opportunity in a high-demand rental market. The property features five spacious 2-bedroom suites, currently renting for $850 each, and one comfortable 1-bedroom suite, currently renting for $800, fully rented out! With lots of demand and potential to increase. Each suite is equipped with individual electric heat, with tenants responsible for their own electricity costs, significantly minimizing landlord expenses to only the gas for the hot water heater and the water bill. Tisdale's robust economy, driven by major employers in agri-value (Parrish & Heimbecker, Louis Dreyfus, Viterra), manufacturing (Irving Manufacturing, C-Merak Innovations), heavy equipment (Rocky Mountain Equipment), retail, and essential services (SaskPower, Tisdale Hospital, Suncrest College), ensures consistent rental demand. A detailed proforma is available upon request. (id:60626)
Exp Realty
881 Academy Way Unit# 210
Kelowna, British Columbia
Welcome to this well maintained 3 Bed/3 Bath condo, offering the utmost convenience and comfort just a short 7-minute walk from UBCO campus. Located in a prime area, on the the sunny side of the building. This condo provides easy access to the airport, shopping centers, recreation facilities, and more. Upon entering, you'll be greeted by a bright open concept layout, featuring a full kitchen with stainless steel appliances, a spacious living room, and a balcony facing south. The location of the unit provides plenty of sunlight and privacy. The bedrooms are strategically positioned on three corners of the unit, offering ultimate privacy - perfect for roommates or families. Each bedroom boasts its own full bathroom, with two bedrooms featuring ensuites and the third bedroom's bathroom just across a small hallway. Most recent upgrades include new washer and dryer and easy-care vinyl plank flooring throughout. The unit comes furnished, making it ideal for students looking to move right in. Additionally, two parking stalls (one outside and one secure underground) provide added convenience. With rental rates ranging from $1,100 to $1,300 per bedroom, this condo presents an excellent investment opportunity in the University District's thriving rental market. Pet lovers will appreciate the pet-friendly policy, with restrictions allowing for 2 dogs (under 40lbs) or 2 cats, or 1 dog (under 40lbs) & 1 cat. Schedule a viewing today to experience the best of University District living. (id:60626)
Royal LePage Kelowna
2860 Valleyview Drive Unit# 25
Kamloops, British Columbia
Charming 3-Bedroom Home in Desirable Courtland Park – Orchards Walk Located in the sought-after Courtland Park at Orchards Walk, this spacious 3-bedroom, 2.5-bathroom home offers a fantastic opportunity for buyers with a keen eye and a bit of elbow grease. Featuring 9-ft ceilings, a heated two-car garage, and durable HardiePlank siding, this home has strong bones and great potential. The bright, open-concept main floor includes a gas BBQ hookup off the patio—perfect for entertaining. Upstairs, you'll find three generous bedrooms including a primary suite with ensuite bath. While the home does need some TLC—such as new carpeting and fresh paint—it’s a great chance for a handy-person or investor to build equity. Enjoy the convenience of being close to schools, shopping, parks, and easy highway access. Don't miss this opportunity to create your dream home or investment property in a growing community! Vacant and is available for a quick possession. (id:60626)
One Percent Realty Ltd. (Kam)
Unit 6 - 70 Laguna Parkway
Ramara, Ontario
Wonderful Waterfront 2 Bedroom/2 Bathroom Condo Known As The Pinetree Villas In The Year Round Community of Lagoon City. This Updated Townhouse Offers A Bright Open Concept. The Modern Kitchen Has Glass Tile Back Splash, Quartz Countertops With Extended Breakfast Bar. Lagoon City Is A Vibrant Waterfront Community Offering A Unique Lifestyle With Municipal Services, Cable TV, High Speed Internet, Miles Of Biking & Walking Trails, Marina, Private Sandy Lakefront Beaches, Restaurants An Active Community Centre And A Great Place To Call Home. Close To Beautiful Downtown Orillia And Many Good Golf Courses. Enjoy A Private Boat Mooring Out Front. **EXTRAS** Private Ensuite Storage Locker, Great Walkout Waterfront Deck Ideal For BBQ And Watching The Boats Go By Your Door With A Gazebo To Enjoy Your Sunset Views. Ready To Move Right In. (id:60626)
Century 21 Lakeside Cove Realty Ltd.
85 Robinson Street Unit# 509
Hamilton, Ontario
A sought-after 2-bedroom condo in the City Square awaits you! This art deco-style O building exudes decorative flair and attention to detail, from the spacious lobby lounge to the open-air second-floor terrace. Nestled in the heart of the historic and upscale Durand neighborhood, you'll be within walking distance of St. Joseph's Hospital, parks, trails, Locke St S, Corktown, downtown, public transit, the Go train, coffee shops, and just minutes from shopping and restaurants with easy highway access. This 2-bedroom unit features in-suite laundry, two sets of patio doors leading to a large balcony, The eat-in kitchen boasts stainless steel fridge, stove, dishwasher, and microwave, a subway tile backsplash The condo fee includes heat, water and central air. The unit comes with one underground parking space (Level 1-28A) and a locker level 1 (3ft x 5ft -A07-#45A). Enjoy an array of amenities, including a fitness room, media room, party room, bike storage, lockers, rooftop terrace, BBQ area, and ample visitor parking. (id:60626)
RE/MAX Escarpment Realty Inc.
1181 Sunset Drive Unit# 2307
Kelowna, British Columbia
Experience urban living at its finest in this 23rd-floor 1-bedroom, 1-bathroom unit at ONE Water Street’s West Tower. With 529 sqft of thoughtfully designed space, 9’ ceilings, and an expansive outdoor patio, this home offers breathtaking views of Okanagan Lake, Knox Mountain, and the ballpark stadium. Perfect for a young professional, this unit includes a corner parking stall and storage locker. Enjoy top-tier amenities, including two outdoor pools, a hot tub, a fully equipped gym with a yoga and pilates studio, an outdoor lounge with fire pits and BBQs, a business center, a pickleball court, a pet-friendly park, and 24/7 concierge and security. Located in the heart of downtown Kelowna, you’re just steps from the waterfront, restaurants, nightlife, and outdoor recreation. This is your opportunity to live in one of Kelowna’s premier high-rise communities (id:60626)
Real Broker B.c. Ltd
66 Creekside Drive Sw
Calgary, Alberta
Welcome to 66 Creekside Way SW—where thoughtful design, flexible living space, and high-quality finishes come together in this fully developed 4-bedroom, 3.5-bathroom townhome. With over 1,600 sqft of living space including a professionally finished basement, this home offers room to grow, relax, and live with ease—all in one of Calgary’s newest and most connected south communities.Step inside and immediately feel the warmth of a home that’s been upgraded for everyday comfort and elevated living. The open-concept layout flows effortlessly across the main level, where 9’ knockdown ceilings, contemporary lighting, and stylish finishes create a fresh, modern feel. Durable luxury vinyl plank flooring spans both the lower and main floors, offering practicality and style, while soft warm grey carpeting with plush 8lb underlay adds comfort in the upstairs hallway and bedrooms.The kitchen blends form and function with slab-style cabinetry extended to 42” uppers, soft-close drawers and doors, a designer tile backsplash, and gleaming quartz countertops. Stainless steel appliances complete the clean, modern look, while the thoughtful layout offers plenty of prep space and storage. A bright dining area and spacious living room invite gathering and connection, whether you're hosting or enjoying a quiet night in.Upstairs, you'll find three well-appointed bedrooms, including a serene primary suite with a private ensuite featuring quartz counters, tiled backsplash, chrome fixtures, and a high-efficiency toilet. A full second bathroom and convenient stacked laundry complete the upper level, adding practicality without sacrificing space.The fully finished basement extends the home’s versatility, offering a fourth bedroom, a third full bathroom, and a spacious rec area—ideal for guests, a home office, or additional living space to suit your lifestyle.A single attached garage and an additional surface parking stall ensure that there’s always room for both vehicles and storage. Enjoy warm summer evenings or quiet mornings on your private front patio, while the community’s network of pathways, parks, and green space encourage an active, outdoor lifestyle.Sirocco offers unbeatable access to major routes like McLeod Trail, as well as nearby shopping in Shawnessy, Walden, and Legacy. Golfers will love being just minutes from Sirocco Golf Club, and equestrian fans are a short drive from Spruce Meadows. Whether you're commuting, shopping, or looking to unwind, this location keeps you close to it all.Stylish, functional, and move-in ready, this townhome offers the space and upgrades you want in a setting that feels like home. Welcome to 66 Creekside Way SW—where community, comfort, and convenience meet. (id:60626)
Real Broker
220 8880 202 Street
Langley, British Columbia
THE RESIDENCES AT VILLAGE SQUARE Resort-style living for adults 55+. Prime location with easy Hwy #1 access, near Willowbrook Mall & Fort Langley. Walk to grocery, pharmacy, medical clinic & more. Enjoy the courtyard with BBQs, gardens, fitness room, & community lounge with library, kitchen & concierge. This top-floor 2 bed, 2 bath unit offers peace & privacy with new luxury vinyl plank & tile floors plus a sunny balcony. Pets welcome-bring your friends! Walnut Grove's best adult-only complex that makes you feel young again (id:60626)
Century 21 Creekside Realty Ltd.
400 Sutton Crescent Unit# 209
Kelowna, British Columbia
Welcome to Orchardbrook Village! This updated 3-bedroom, 2-bathroom corner unit offers plenty of room to live and grow in the heart of North Glenmore. A spacious entryway welcomes you into a bright and open layout, featuring an airy kitchen with newer cabinets, countertops, a tile backsplash, and a pass-through to the dining area. The living room is full of natural light, and all three bedrooms are comfortably sized, especially the primary which includes a walk-in closet and its own ensuite bathroom. Enjoy the outdoors on your large, wraparound corner patio, great for relaxing or hosting friends. With two parking stalls, easy elevator access, and a pet-friendly policy (1 cat or 1 dog, no size restrictions), this home checks all the boxes. No age restrictions and just a short stroll to groceries, coffee shops, restaurants, and everyday essentials. Living in Glenmore means enjoying a friendly, established community with schools, parks, and walking trails nearby. You’re only 10 minutes from downtown Kelowna, 15 minutes to the airport, and just a quick drive to UBCO or Okanagan Lake. It’s the perfect blend of suburban comfort and urban convenience. (id:60626)
Macdonald Realty
55 - 40 Imperial Road N
Guelph, Ontario
Nestled within a beautifully cared-for complex in Guelphs sought-after west end, this stylishly updated 3-bedroom, 1-bathroom townhouse effortlessly combines modern living with serene surroundings. Step inside to discover a bright, open-concept main level featuring contemporary laminate flooring and a welcoming living space that walks out to a private, tree-lined backyard, perfect for peaceful mornings or evening relaxation. The kitchen is both functional and sleek, offering white cabinetry, and generous counter space. An adjoining dining area provides a comfortable spot for family meals or entertaining guests. Upstairs, three spacious bedrooms and a tastefully updated 4-piece bathroom. Conveniently located near shopping hubs like Costco and Zehrs, excellent schools, and local parks, this move-in-ready home offers both lifestyle and location. (id:60626)
RE/MAX Escarpment Realty Inc.
40 Imperial Road North Road Unit# 55
Guelph, Ontario
Nestled within a beautifully cared-for complex in Guelph’s sought-after west end, this stylishly updated 3-bedroom, 1-bathroom townhouse effortlessly combines modern living with serene surroundings. Step inside to discover a bright, open-concept main level featuring contemporary laminate flooring and a welcoming living space that walks out to a private, tree-lined backyard—perfect for peaceful mornings or evening relaxation. The kitchen is both functional and sleek, offering white cabinetry, and generous counter space. An adjoining dining area provides a comfortable spot for family meals or entertaining guests. Upstairs, three spacious bedrooms and a tastefully updated 4-piece bathroom. Conveniently located near shopping hubs like Costco and Zehrs, excellent schools, and local parks, this move-in-ready home offers both lifestyle and location. (id:60626)
RE/MAX Escarpment Realty Inc.
867 Alder Av
Sherwood Park, Alberta
A bungalow beauty, ready for YOU In a neighbourhood calm, where the tall trees sway, sits a bungalow gem—you’ll want to stay. Five cozy bedrooms, two and a half baths, modern and charming, it checks all the paths. Step into the kitchen, two-toned and sweet, mint and almond where function and style meet. With counters and storage, there’s plenty of space, for pancake mornings or dinners with grace. The eat-in kitchen invites you to dine, share laughs and stories over good food and wine. The primary suite? A peaceful retreat — with ensuite access that’s simply neat. Downstairs you’ll find a basement done right, room for the in-laws or teens overnight. A separate back door with suite potential, this home’s design is truly essential. But the backyard—oh, it’s magic, no less, with firepit evenings and zero stress. A gathering space, where memories grow, under warm string lights and firelight’s glow. Close to good schools and shops just near, a perfect place for all you hold dear! (id:60626)
Exp Realty


