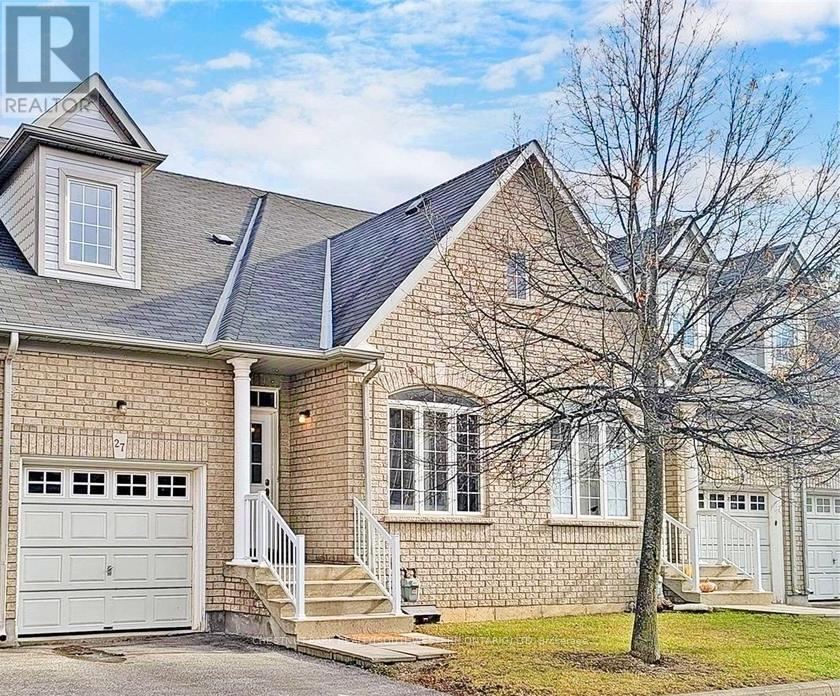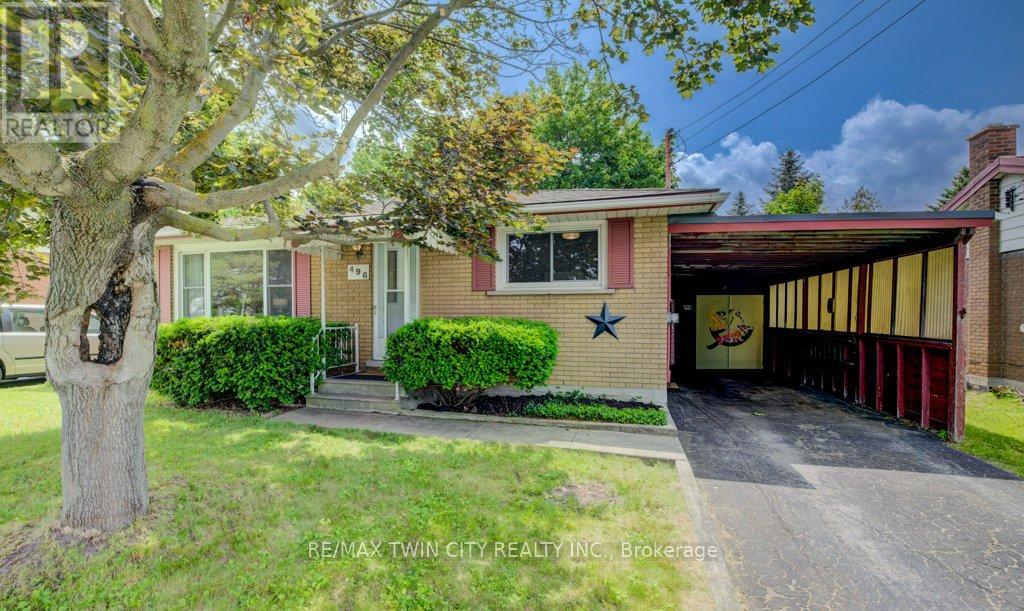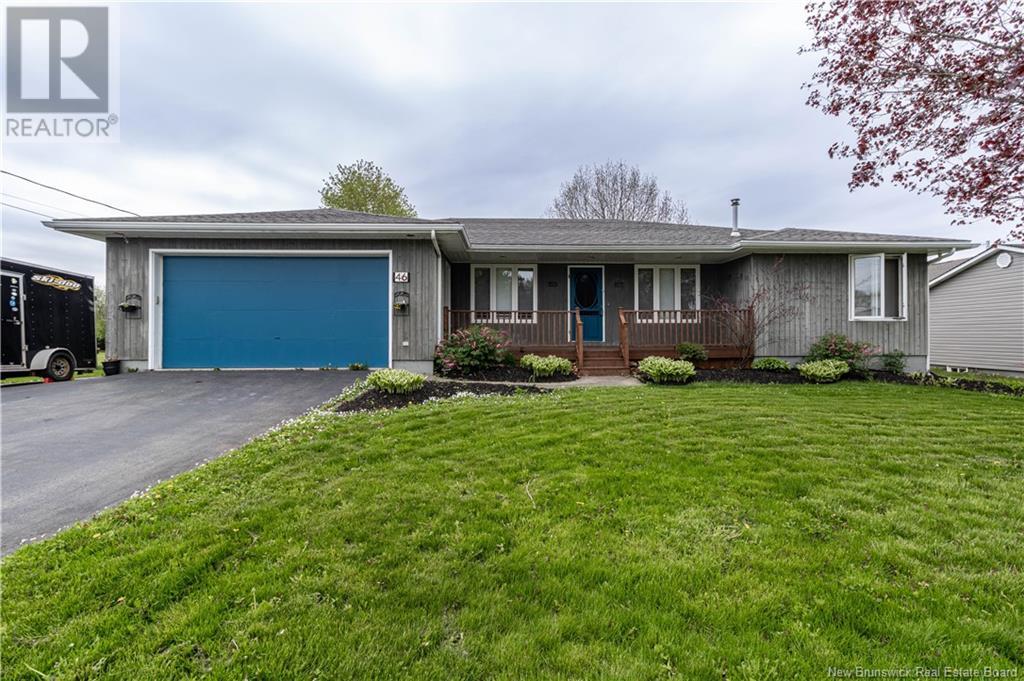43 Linden Avenue
Brantford, Ontario
Welcome to this stunning brick home nestled in a mature Brantford neighbourhood on a perfectly sized lot. Thoughtfully updated, this home features brand new windows and doors (2025), a fully renovated basement (2024), and a fresh concrete patio with a gazebo and a new backyard shed for effortless outdoor entertaining (2023). Inside, you’ll find three spacious bedrooms with the flexibility to convert a space into a fourth, along with beautifully updated bathrooms. The large open-concept kitchen flows seamlessly into a generous dining and living space, offering ample room for both relaxing and hosting. Consider the basement as it presents excellent potential for an in-law or granny suite, with a layout to accommodate extended family. With plenty of storage and modern updates, this move-in-ready home is waiting for its next family to make lasting memories. Don’t miss out on this incredible opportunity! (id:60626)
RE/MAX Twin City Realty Inc.
Century 21 Grand Realty Inc.
981 Rainbow Crescent
Kingston, Ontario
Welcome to 981 Rainbow Crescent - Immaculate Family Home in Kingstons East End This beautifully maintained 3-bedroom, 2.5-bath two-storey home is located in Kingstons sought-after east end,just steps from parks, schools, shopping, and all the amenities your family needs.Step inside to discover a bright, functional layout featuring spacious living and dining areas,stylish newlight fixtures, and stainless steel appliances in the kitchen. The second level offers generously sized bedrooms, an updated main bathroom, and the convenience of laundry on the bedroom level.The fully finished basement includes new carpet (2024), perfect for a rec room,playroom, or home office. Major updates include roof (2018) and furnace (2018), offering peace of mind for years to come. Enjoy a quiet, family-friendly street. Located just steps from trails, parks and all the amenities of Kingston's east end. Minutes from CFB Kingston, downtown Kingston and the 401. This home is truly move-in ready and ideal for growing families or first-time buyers looking for comfort, style and convenience in a prime location. (id:60626)
RE/MAX Finest Realty Inc.
27 - 19 Niagara Drive
Oshawa, Ontario
Welcome to this bright and spacious 4-bedroom, 3-bathroom townhome offering 1,695 sq. ft. of thoughtfully designed living space. This modern home features stylish light fixtures, a functional kitchen with ample cabinetry, stainless steel appliances, and an eat-in area with a breakfast bar that opens to the combined living and dining rooms. Upstairs, the generous primary bedroom is complete with a luxurious 5-piece ensuite and his-and-hers closets. Enjoy the convenience of main-floor laundry and the flexibility of a large unfinished basement with a rough-in for a 3-piece bathideal for creating additional bedrooms, a family room, or a home office. Recent updates include a newer gas furnace and central air conditioning system (2018) and new roof shingles (2024). Situated close to shopping, dining, and with easy access to Highway 407, the UOIT and Durham College this home combines comfort, location, and value in one impressive package. (id:60626)
Chestnut Park Realty(Southwestern Ontario) Ltd
19 Niagara Drive Unit# 27
Oshawa, Ontario
Welcome to this bright and spacious 4-bedroom, 3-bathroom townhome offering 1,695 sq. ft. of thoughtfully designed living space. This modern home features stylish light fixtures, a functional kitchen with ample cabinetry, stainless steel appliances, and an eat-in area with a breakfast bar that opens to the combined living and dining rooms. Upstairs, the generous primary bedroom is complete with a luxurious 5-piece ensuite and his-and-hers closets. Enjoy the convenience of main-floor laundry and the flexibility of a large unfinished basement with a rough-in for a 3-piece bath—ideal for creating additional bedrooms, a family room, or a home office. Recent updates include a newer gas furnace and central air conditioning system (2018) and new roof shingles (2024). Situated close to shopping, dining, and with easy access to Highway 407, the UOIT and Durham College this home combines comfort, location, and value in one impressive package. (id:60626)
Chestnut Park Realty Southwestern Ontario Limited
Chestnut Park Realty Southwestern Ontario Ltd.
64 Castledale Crescent Ne
Calgary, Alberta
Huge pie-shaped lot with lots of parking and room to build additional garages or additions. Large sunken living room, vaulted ceiling, and floor-to-ceiling three-sided stone feature fireplace between Dining room with sliding doors to a new two-level deck in a private huge backyard. Kitchen with a large corner walk-in pantry, stainless steel appliances, a new glass tile backsplash, and plugs. Master bedroom with ensuite bathroom and wall-to-wall closet. Newer main bathroom. Lower-level family room with a feature floor-to-ceiling stone-faced fireplace, a newer full bathroom, a bedroom/den, and a separate entrance ideal for an illegal suite. The 4th level has a den, a recreation room, and a crawl space for storage. Recent upgrades - New roof shingles, siding, and eavestroughs (2020); upper & main level flooring (2020); paint (2020). Ensuite bathroom (2020), kitchen quartz (2020), single car garage (2020). Make an appointment for a showing with us right now to avoid missing the opportunity to acquire this outstanding house! (id:60626)
RE/MAX Irealty Innovations
496 Franklin Street N
Kitchener, Ontario
Welcome to 496 Franklin Street Northa charming, solid-brick family home tucked under a canopy of mature trees in a well-established Kitchener neighbourhood. This bright and welcoming space is perfect for first-time buyers or savvy investors alike. Step inside to a sun-drenched living room where natural light pours through large windows, creating a cozy and inviting space to gather with loved ones. The main floor offers three comfortable bedrooms, a functional layout, and timeless character throughout.The finished basementwith its own kitchen and separate side entranceopens up exciting possibilities for an in-law suite, rental income, or multi-generational living. Outside, the fully fenced backyard is ideal for children, pets, or summer BBQs, with shade from mature trees and space to play or unwind.Centrally located, you're just minutes from schools, shopping, restaurants, transit, and highway access. This is more than just a houseits a place to plant roots, grow memories, and create your next chapter. Come see it for yourself! (id:60626)
RE/MAX Twin City Realty Inc.
496 Franklin Street N
Kitchener, Ontario
Welcome to 496 Franklin Street North—a charming, solid-brick family home tucked under a canopy of mature trees in a well-established Kitchener neighbourhood. This bright and welcoming space is perfect for first-time buyers or savvy investors alike. Step inside to a sun-drenched living room where natural light pours through large windows, creating a cozy and inviting space to gather with loved ones. The main floor offers three comfortable bedrooms, a functional layout, and timeless character throughout. The finished basement—with its own kitchen and separate side entrance—opens up exciting possibilities for an in-law suite, rental income, or multi-generational living. Outside, the fully fenced backyard is ideal for children, pets, or summer BBQs, with shade from mature trees and space to play or unwind. Centrally located, you're just minutes from schools, shopping, restaurants, transit, and highway access. This is more than just a house—it’s a place to plant roots, grow memories, and create your next chapter. Come see it for yourself! (id:60626)
RE/MAX Twin City Realty Inc. Brokerage-2
51 Barker Street
Tillsonburg, Ontario
Just Right for Your Growing Family Looking for that just right for us home? This lovely 2-storey on the east side of Tillsonburg might be the one! With 3 bedrooms upstairs and another in the partially finished basement, there's plenty of space for the kids, guests, or even a home office. You will appreciate the 2 full baths and a powder room on the main floor, perfect for busy family life. Its in a great family-friendly neighbourhood, close to a park, and the kind of street where neighbours wave and kids ride bikes. The backyard is a little summer escape with a very manageable pool to beat the heat and a gazebo when you want to kick back in the shade. Not too big, not too small just the right size for making your families memories. (id:60626)
Century 21 Heritage House Ltd Brokerage
569 Evergreen Drive
Moncton, New Brunswick
IT DOESN'T GET ANY BETTER THAN THIS! Enjoy this excellent 2012 built home on a corner lot in the heart of Moncton North! Close by you'll find sought after schools, a YMCA community center, parks and walking trails and EVERY amenity is a short drive away. The fenced in yard is perfect for keeping kids & pets safe and enjoy roasting marshmallows over your firepit. The well-maintained deck comes equipped with a gazebo and hot tub for entertaining! The large attached garage can fit two vehicles or all of your toys & includes a minisplit. Walk right in for a laundry space, half-bath and then on to your spacious kitchen with recently installed cupboards (2024). Prep dinner on the large island and dine in any of the bonus rooms which can serve as hosting space. This home features three bedrooms on the top floor and one bedroom recently finished (2022) in the basement along with a bonus room, which could be converted to an additional legal bedroom with an egress window. The large Primary Bedroom will fit your furniture and comes equipped with a walk-in closet and ensuite bathroom, featuring a jetted tub for two! Flooring includes ceramic tile, wood and vinyl. A central natural gas furnace, and air exchanger will take care of your primary heating needs. Plenty of natural light fills the various extra living spaces, allowing for hosting, living rooms, hobby rooms & offices. Find yourself at home here by calling your favourite REALTOR® to book a showing. This home won't last long! (id:60626)
Royal LePage Atlantic
46 Clover Court
Sussex, New Brunswick
Executive Home with Inground Pool in Prime Family Neighbourhood! This beautifully renovated 6-bedroom, 4-bath executive bungalow offers space, style, and a location thats hard to beat. Nestled in one of the best neighbourhoods to raise a familyjust steps from schools, parks, shops, and restaurantsthis home is ideal for multigenerational or in-family living. The main level features a fully updated open-concept kitchen with a large island, two living areas perfect for entertaining, three spacious bedrooms, including a large primary with walk-in closet and ensuite, a second full bath, half bath with laundry, wide hallways for ease of accessibility and a spacious entryway mudroom. Downstairs offers a bright, fully renovated in-law suite with three additional bedrooms, full bathroom, cozy living room with propane fireplace, brand-new kitchen, and two flex rooms ideal for a home office or storage. Step outside to your private oasisa large fenced patio with a newly lined inground pool and spacious deck just in time for summer. There is so much more to this home than meets the eye, it's truly a must see, book your showing today! (id:60626)
Keller Williams Capital Realty
60 Verglas Lane
Ottawa, Ontario
Situated in the highly desired Trailsedge community, this rarely offered 3-storey Richcraft Jameson Corner Home offers 3 bedrooms and 4 bathrooms. You are greeted at the entry level with a large walk-in closet, an adaptable den and a convenient 2-piece powder room. The main floor is home to a brightly lit kitchen accentuated by marble countertops and tiled flooring and backsplash, a coffee station, an island with a breakfast bar and high-end stainless steel appliances. With it's open concept, the main floor flows into the living room/dining room combination highlighted by beautiful hardwood and a 2-piece powder room and doors to a covered balcony. The upper level provides access to the spacious primary suite including a 3-piece ensuite as well as a walk in closet, two additional bedrooms, a full bathroom and laundry space. The basement area is a great space for storage. Brightly lit by 10 large windows, this property is equipped with automatic blinds set to maintain privacy and still bring in light. Located just five minutes from Mer-Bleu this home has easy access to big name grocery stores such as Walmart, Food Basics and Real Canadian Superstore as well as gyms such as Goodlife Fitness and Movati and big name restaurants such as Chipotle, Lonestar and Moxies. Within just a 5 minute drive you will find yourself at the nearest park and ride with easy access to the express shuttle to Blair station. There is also a park within a 2 minute walk. Don't miss the opportunity to schedule your showing today! (id:60626)
Grape Vine Realty Inc.
9635 223 St Nw Nw
Edmonton, Alberta
Welcome to this beautiful and spacious 2-storey home located in the highly sought-after community of Secord! With over 2280 sq/feet of living space, this home offers a functional layout perfect for families. The open-concept main floor features a bright and airy living room, a large dining area, den and a gourmet kitchen with ample cabinetry and workspace. Built in 2021 by Pacesetter Homes this Mackenzie model home located on a quiet street in a family-friendly neighborhood Upstairs, you'll find a spacious primary bedroom with a 4-piece ensuite and walk-in closet, three additional bedrooms, a full 4-piece bathroom, upper floor laundry, and a large bonus room perfect for relaxing or entertaining. The basement is unfinished, providing ample storage or development potential to suit your needs. Separate entrance door to basement is perfect for future secondary suite development Enjoy outdoor living with a rear deck, and take advantage of a double attached garage for secure parking and additional storage (id:60626)
Exp Realty
















