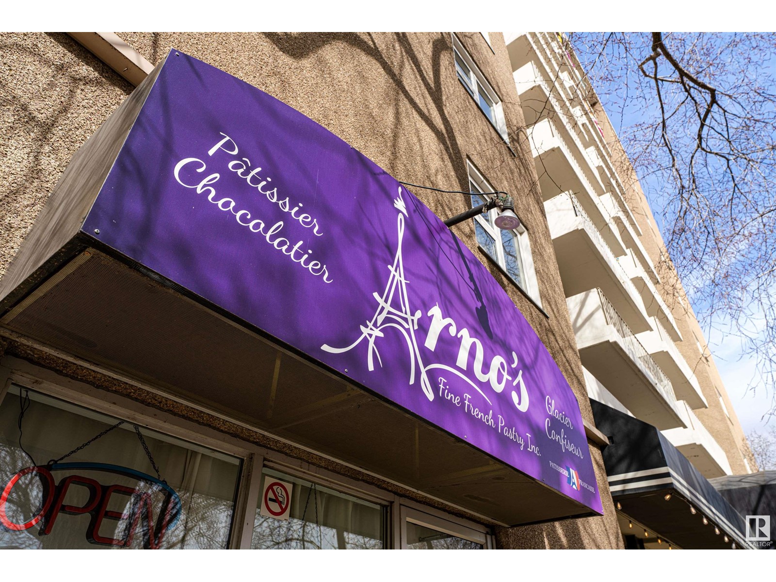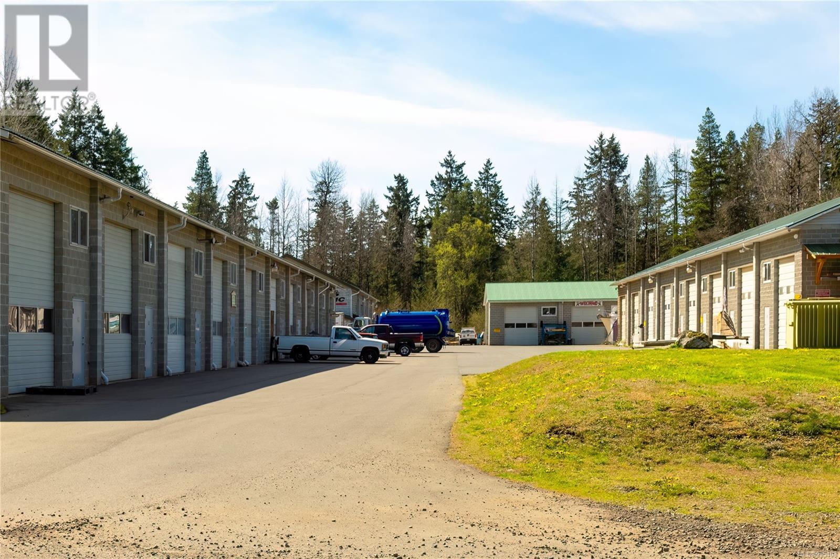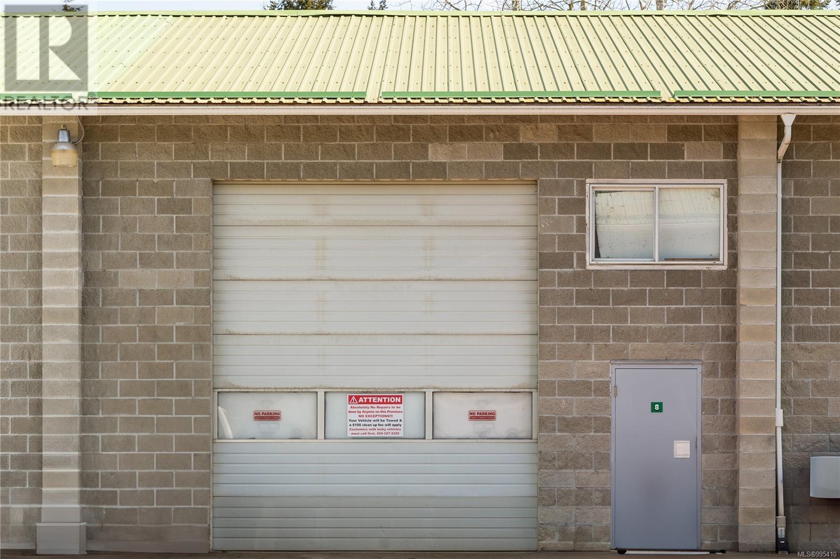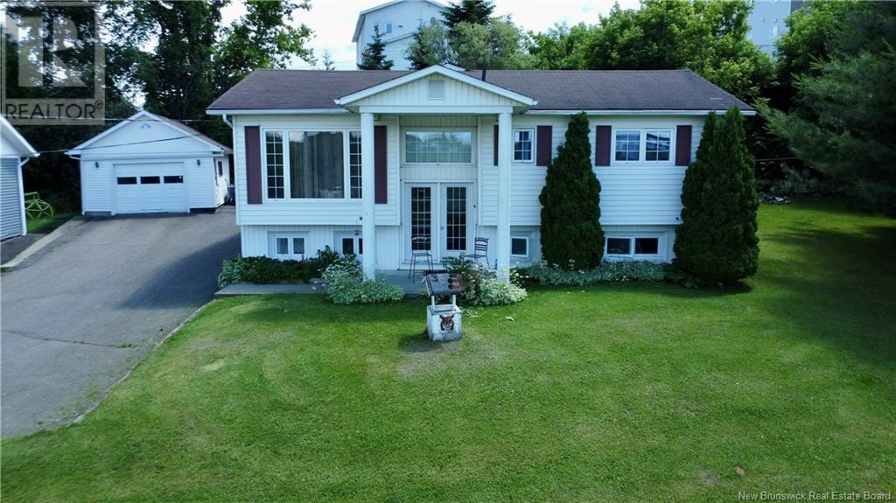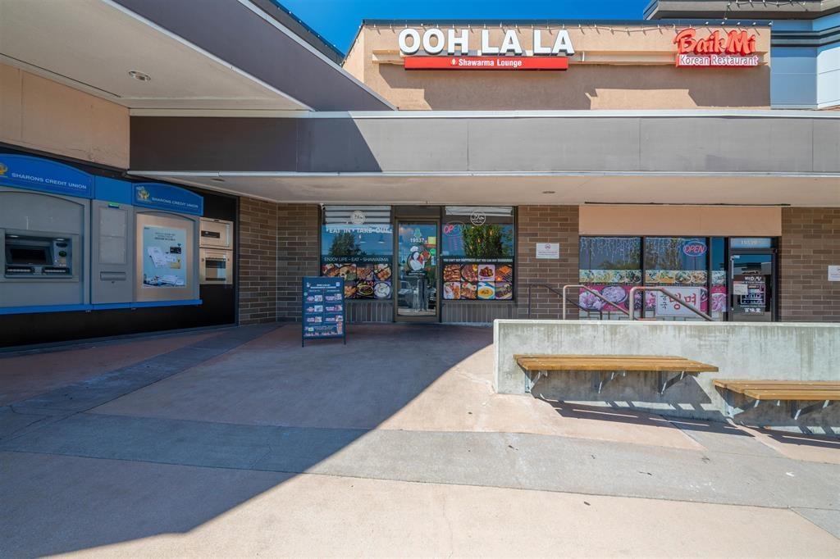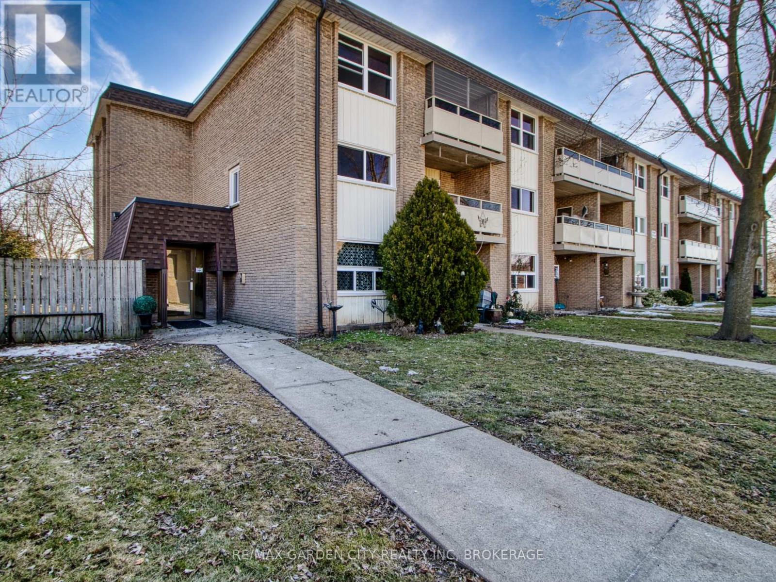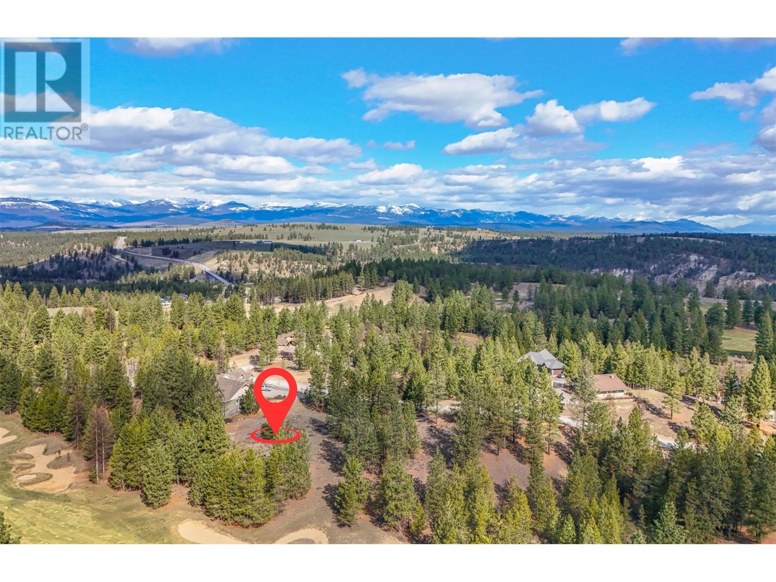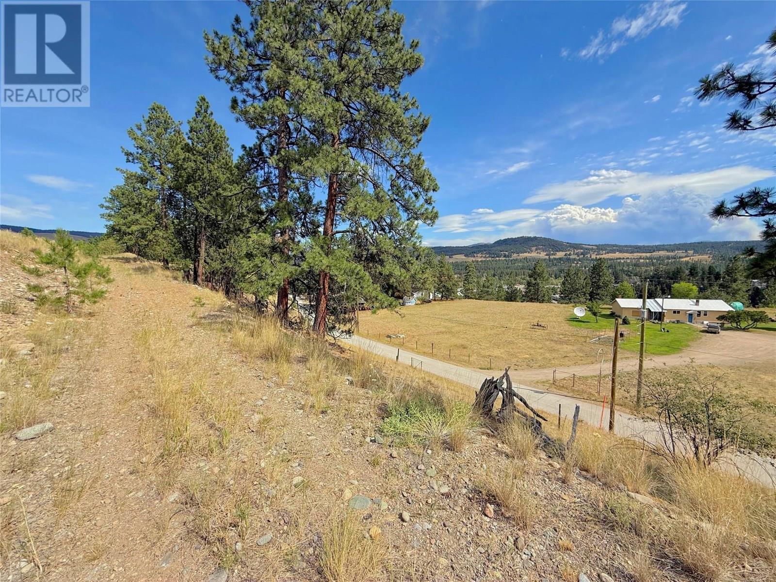10038 116 St Nw Nw
Edmonton, Alberta
Arno’s Fine French Pastry, a beloved café in Edmonton, ideally located next to the iconic Promenade, one of the city’s premier spots. A community staple since opening, this charming spot offers ample indoor seating and a spacious outdoor patio, perfect for summer indulgence. With authentic French decor, a loyal clientele, abundant parking, and a fully equipped kitchen, it’s a turnkey gem. The current owner will provide signature pastry recipes and thorough training for a seamless transition. Own a slice of Parisian elegance in downtown Edmonton. (id:60626)
Lux Real Estate Inc
Sl 6 1260 Fair Rd
Parksville, British Columbia
Own your very own warehouse on Central Vancouver Island. Ideal for trades companies looking to establish their own headquarters. Stop wasting your money on rent and start building your net worth through ownership. 1260 Fair Rd includes 18 light industrial warehouse units, ranging from 1,000 to 1,500 sq ft each. Centrally located in Parksville, BC just minutes from the island highway, you're 25 minutes from North Nanaimo, 5 minutes from Downtown Parksville, 10 minutes from Qualicum Beach & 45 minutes to Ladysmith, Port Alberni, and Courtenay Fair Road Warehouse Park is built on 2.2 acres of prime commercial land, & offers easy access to major highways, ensuring your connections to suppliers, clients, and markets remain seamless Completed in 2006, this is a brick, block, and concrete construction project. With separate hydro meters, 18ft ceilings, commercial-grade security doors, and 14 ft roll-up garage doors. Reach out for a full information package. (id:60626)
Exp Realty (Na)
Sl8 1260 Fair Rd
Parksville, British Columbia
Own your very own warehouse on Central Vancouver Island. Ideal for trades companies looking to establish their own headquarters. Stop wasting your money on rent and start building your net worth through ownership. 1260 Fair Rd includes 18 light industrial warehouse units, ranging from 1,000 to 1,500 sq ft each. Centrally located in Parksville, BC just minutes from the island highway, you're 25 minutes from North Nanaimo, 5 minutes from Downtown Parksville, 10 minutes from Qualicum Beach & 45 minutes to Ladysmith, Port Alberni, and Courtenay Fair Road Warehouse Park is built on 2.2 acres of prime commercial land, & offers easy access to major highways, ensuring your connections to suppliers, clients, and markets remain seamless Completed in 2006, this is a brick, block, and concrete construction project. With separate hydro meters, 18ft ceilings, commercial-grade security doors, and 14 ft roll-up garage doors. Reach out for a full information package. (id:60626)
Exp Realty (Na)
219 Victoria Street
Grand Falls, New Brunswick
Welcome to this beautifully maintained 5-bedroom, 2-bathroom home perfectly positioned on a picturesque lot in Grand Falls, offering views of the majestic St. John River. With a paved yard, mature landscaping, and a detached single-car garage, this property is ideal for families, multi-generational living, or those seeking rental potential. The main floor features a thoughtful and functional layout, complete with a spacious master bedroom and two additional bedrooms, a full bathroom, and a separate laundry room. A welcoming entryway leads into the ceramic-tiled foyer and kitchen, which flows into the open-concept dining area and continues into the bright and cozy living room. Downstairs, the lower level offers incredible flexibility. With its own separate entrance, this space is perfectly suited for an in-law suite or potential apartment. It includes two generous bedrooms, a full bathroom, an open-plan kitchen and dining area that overflows into the family room, creating a comfortable and private living space. The basement also includes a sizable utility and storage room, housing the essential services. Outside there is a detached storage building set on a concrete slab, fully insulated and wired with electricity, perfect for a workshop! Stay comfortable all year round with two efficient electric heat pumps for heating and cooling, along with electric baseboard heaters as a secondary option. This home has it all, call today to schedule your own personal viewing. (id:60626)
Exit Realty Elite
19537 Fraser Highway
Surrey, British Columbia
Don't miss out on this fantastic opportunity at Westbrook Centre! This restaurant boasts all-new equipment, a low lease of approximately $2,400 per month, and a steady clientele. With a stellar 5-star review, it's a prime investment. Contact your Realtor today to seize this chance. Please respect the business and refrain from disturbing the staff. (id:60626)
Woodhouse Realty
800 2nd Street Se
Manning, Alberta
This well built 1392 sq. ft. home offers all the charm your looking for along with the modern amenities found in the new homes. Located in the South East part of town it is within walking distance to the new school and sports complex as well as to down town. With 5 bedrooms and 2 bathrooms it is perfect for the growing family. Some features of this home include hardwood flooring, air conditioning, Insulated Hardy Board Siding, triple pane windows, 30 yr Cambridge shingles installed in 2010, Pellet Stove in Basement along with a double sided fireplace that you can enjoy from the living room or the large dining room upstairs. Paved driveway leads to the attached single garage. This home is situated on two lots with a large trex deck over looking the nice garden area. (id:60626)
RE/MAX Grande Prairie
312 - 41 Rykert Street
St. Catharines, Ontario
Check out this unique two-story condo that's a real handyman special! It's in a prime location just minutes from downtown, Brock University, the GO station, and highway access. On the main floor, you'll enjoy open-concept living with a walk-out to a private patio and a convenient 2-piece bathroom. Upstairs, you'll find two bedrooms (one boasting its own balcony with views of gardens and trees), a cozy den, and a full 4-piece washroom. (id:60626)
RE/MAX Garden City Realty Inc
240 Corral Boulevard
Cranbrook, British Columbia
Discover River Valley Estates – Build your dream home today! Now is your opportunity to create the perfect home in the heart of this breathtaking estate community. Lot 22 is nestled right in the center of the neighborhood and features a south facing rear yard that backs onto the 13th whole of the beautiful Shadow Mountain Golf course. Its arched expansive frontage combined with a slight pie shape and featuring .53 acres will allow you to build the home of your dreams! This beautiful lots also showcases a gradual slope making it a perfect lot for a walk-out basement. This stunning lot offers convenient access to scenic recreational trails and the serene St. Mary’s River. For golf enthusiasts, it's a dream come true – the property is surrounded by the prestigious Shadow Mountain Golf Course. Plus, you’ll be just minutes from Cranbrook, with easy access to the Kimberley Alpine Resort, international airport, and some of the best lakes and fishing spots in the world. Other lot and home packages also available! Zoned for multiple housing configuration options and density (Up to 4 units), great for multi-generational living or for investment. (id:60626)
Real Broker B.c. Ltd
9667 Hillcrest Drive
Grande Prairie, Alberta
Fantastic space for a local investor looking to expand their portfolio and step into commercial ownership. This building is currently being used as a Montessori Education Centre with a current lease in place. This building setup can be used for a variety of uses as it is zoned Local Commercial District (CL); this could include retail, restaurant, daycare, preschools & any businesses used to provide a neighbourhood with amenities. Well situated lot located right along 96 Street with amazing exposure. The lot is fenced with a very nice yard that has potential for further development. There has been a ton of upgrades done to this property such as new flooring, paint, fixtures, windows, bathrooms have been updated over the years, HWT, furnace serviced and new parking lot pavement in October 2024. Main building has 2600 sqft of developed space and the lot is 9600 sqft. The main floor features an open common area, two offices, a staff area, and storage space measuring about 1343sqft. The basement includes two washrooms, an open common area, a kitchen area, a mechanical room, and additional storage. Call a realtor today for details on the lease and to see it in person! (id:60626)
Grassroots Realty Group Ltd.
Lot 1 Gook Road
Quesnel, British Columbia
* PREC - Personal Real Estate Corporation. The highly anticipated lots are here! Welcome to your new lakefront community on DESIRABLE Dragon Lake! This 1.05 acre serviced building lot includes it's own drilled well rated at 15 GPM. Additionally it has a sewer hookup and hydro is located at the lot line. The geotechnical surveys have been completed for the building areas and there are lots of options to build that dream home you've always wanted. Each lot has a unique view of the lake and still has an array of evergreen trees for privacy and natural setting. Dragon Lake offers all season recreation such as trophy fishing, bird watching, boating, winter sports, and more - all while continuing to be the most prestigious location in Quesnel. (id:60626)
Century 21 Energy Realty(Qsnl)
70 Ordonnance Avenue
Edmundston, New Brunswick
Venez découvrir cette superbe propriété en brique qui a bénéficié de nombreuses améliorations récentes. Avec ses 3 chambres, 2 salles de bains complètes, son garage détaché et sa piscine, elle offre tout ce dont vous avez besoin! La cuisine de cette propriété est abosulument magnifique. Les armoires en bois sont d'une qualité exceptionnelle avec leur teinte naturel, chaleureuse et douce. Elles offrent non seulement une esthétique agréable, mais également beaucoup d'espace de rangement et un îlot.La salle à manger est intégrée à cet espace, créant ainsi une atmosphère conviviale pour les repas en famille. De plus, cette pièce comprend des planchers radiants qui ajoutent une touche de confort. Le salon, avec son magnifique foyer chaleureux, est l'endroit parfait pour se détendre et profiter de moments de tranquillité. La maison dispose de pièces spacieuses et lumineuses, créant une ambiance chaleureuse. Vous apprécierez le confort supplémentaire offert par les thermopompes, ainsi que les améliorations récentes qui ont permis d'obtenir un rapport énergétique exceptionnel de 78 GJ/an. Cette combinaison de luminosité naturelle et de conception écoénergétique vous offre un environnement intérieur agréable.Le sous-sol non aménagé offre un espace idéal pour un atelier ou du rangement supplémentaire, offrant ainsi une flexibilité pour aménager selon vos besoins. N'hésitez pas à découvrir cette propriété qui présente de nombreux avantages et offre un mode de vie confortable. (id:60626)
Exp Realty
101 Jacobson Road
Princeton, British Columbia
LOCATION LOCATION... Rare, south facing view lot on almost 6 acres is the perfect mix of country living with the convenience of downtown amenities. Some prep work has already been done including access road, power pole & transformer, retaining walls, fence posts & survey. Located in a quiet and exclusive no-through street with excellent privacy and views overlooking downtown Princeton and the surrounding mountains. Zoning permits a variety of uses and minimum 2 acre parcels with accessible community water service. Nearby access to trails. Build your dream home or as an investment/vacation property. (id:60626)
Century 21 Horizon West Realty

