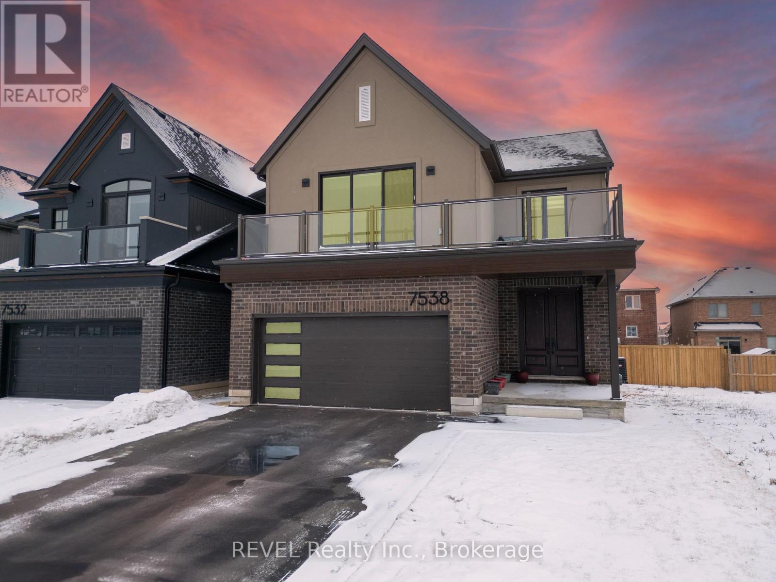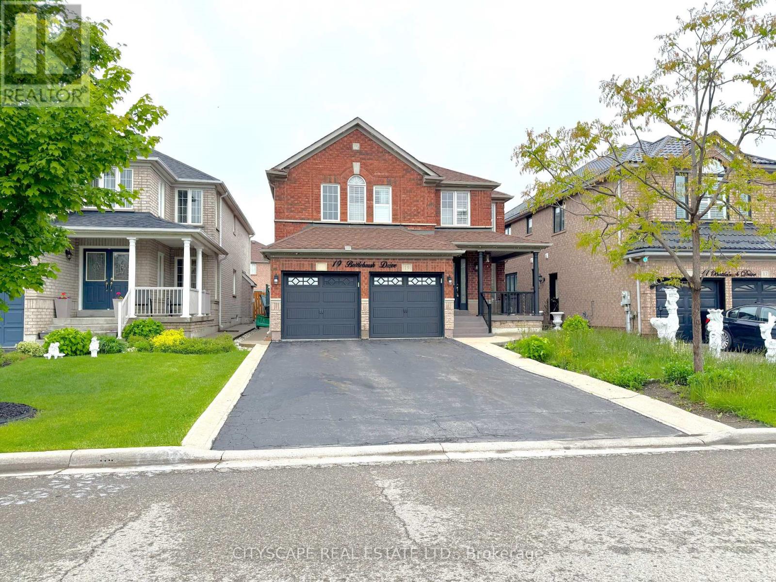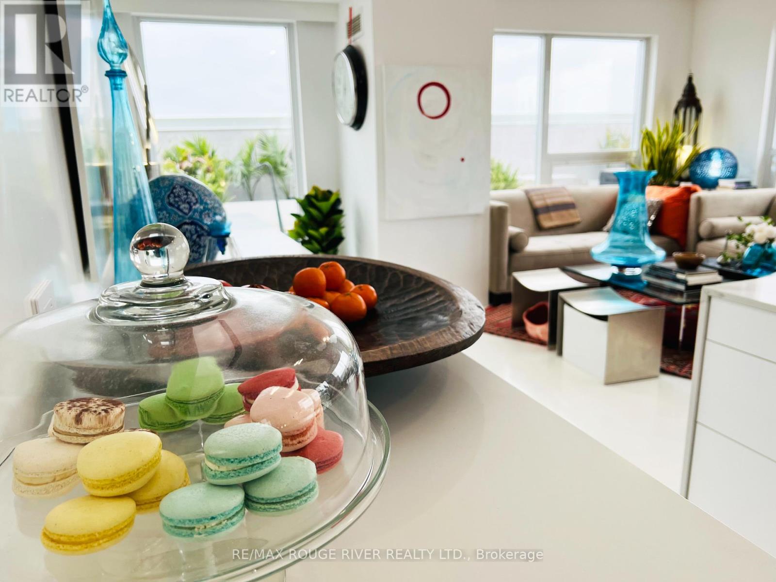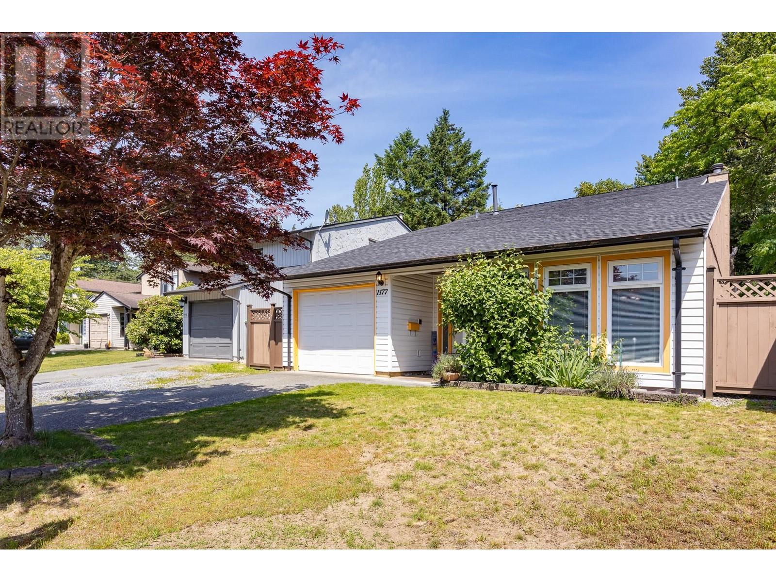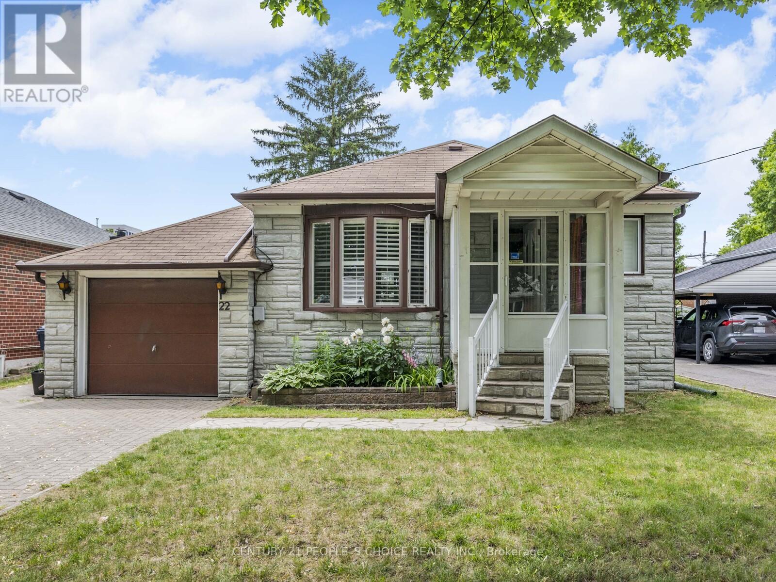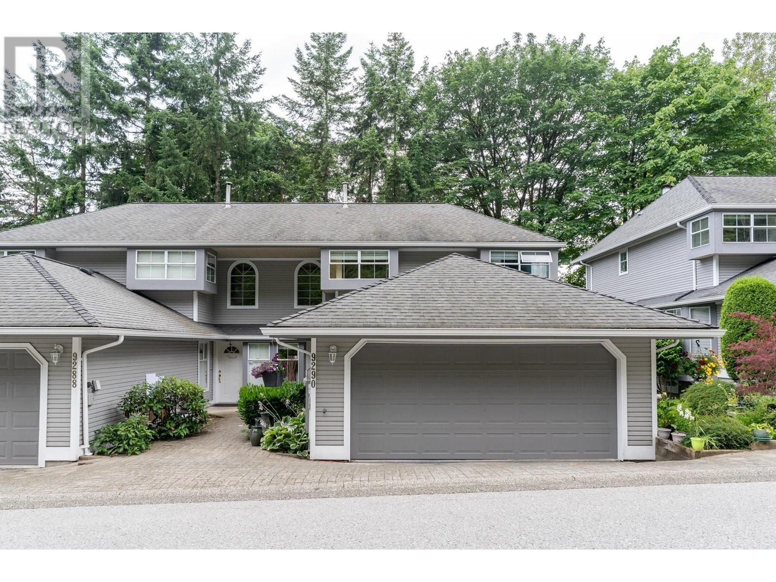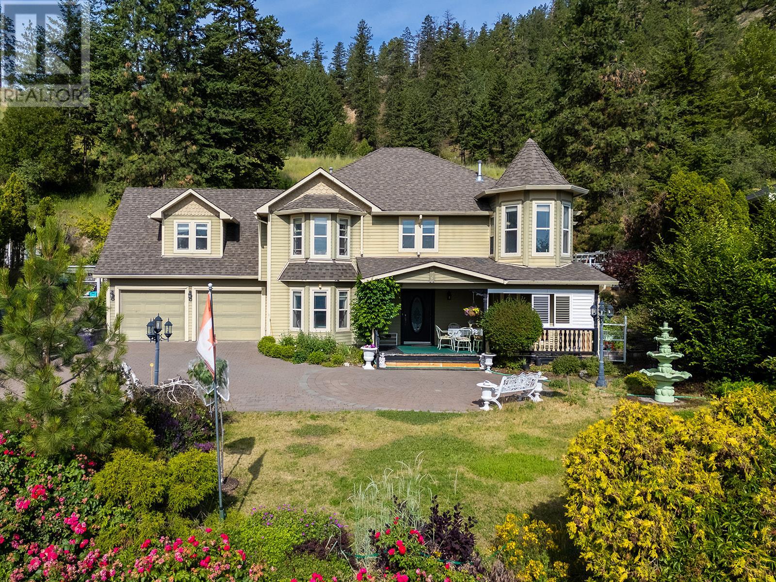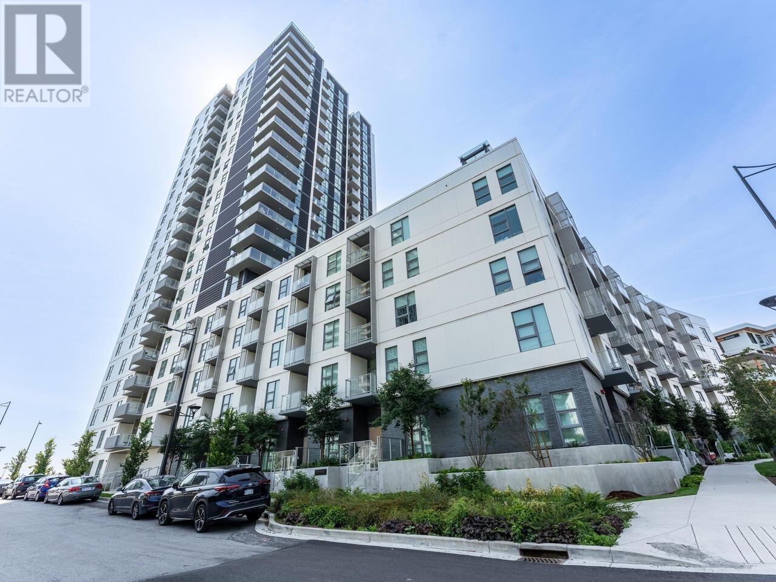7538 Splendour Drive
Niagara Falls, Ontario
Welcome to this unique and spacious multi-generational home, offering three separate, fully-equipped living units, each designed with privacy and comfort in mind. Perfect for extended families, this home provides ample space and flexibility for everyone to live, work, and enjoy together while still maintaining independence. As you take your first step inside, you have a wide and spacious foyer. The main level unit comes with a very spacious and open concept layout, fully upgraded kitchen with extended cabinets and crown molding, quartz counter top with an over-sized waterfall island in the centre, engineered hardwood flooring and much more. Living rooms is very bright with access to your fully fenced backyard. It also comes with one bedroom and one full bathroom. As you walk upstairs to the upper unit, it is even more spacious and comes with 3 bedrooms and 2 full bathrooms. The master bedroom has a spacious Walk/In closet and an attached ensuite. The upper unit has access to your very own large and spacious balcony which is perfect to enjoy your summers with friends and family. The third unit in the fully finished basement comes with a seperate entrance from the back, offers two bedrooms, one full bathroom, fully equipped kitchen and laundry with a spacious living area. It is perfect for a potential rental oppurtunity, a guest house or an In-Law Suite. This location is close to all the amenities like Costco, Freshco, Walmart, Hwy QEW. Walking distance to St. Michaels school, and 2 minutes drive away to Forestview Public school. (id:60626)
Revel Realty Inc.
19100 Kenyon Conc Rd 7 Road
North Glengarry, Ontario
Flooring: Hardwood, Flooring: Ceramic, Welcome to Peace and Tranquility! Looking to start a hobby farm or grow your own vegetables? Approx.127 acres of Land has endless opportunities, consists of 44 acres workable and 86 acres could be workable (32 acres = Prime Agriculture land +12 acres= Tile land ), Prime agriculture land with option to rent to neighbour farmer.' 3431' frontage on County Rd 30 and 1,566 ' frontage on Concession Rd 7. Located minutes from the 417 you are located approximately one hour from Ottawa and one hour from Montreal. The current home on the property has two bedrooms and two bath. Open concept, with good size bedrooms & closets, large eat-in kitchen.,spacious living room. Plenty of natural light throughout the house.You can watch wildlife visitors to year around from your patio. The lower level ( there was fire 10 year ago, no structure damage ,only 2 floor beams has to be sister up)\r\nDon't miss out on this rare opportunity to expand your agricultural business. Youtu.be (id:60626)
Exsellence Team Realty Inc.
19 Bottlebrush Drive
Brampton, Ontario
**Spacious 4+1 Bedroom Family Home with Basement Apartment**Welcome to 19 Bottlebrush Drive, a well maintained home nestled in one of Brampton's most family-friendly neighbourhoods.Boasting 4 spacious bedrooms plus a finished basement with a separate entrance, perfect for growing families,multi-generational living, or investors looking for rental income potential.**Chef's Kitchen with Centre Island & Wine Cooler**The heart of the home features a large kitchen with gas stove, stainless steel appliances, center island, and a built-in wine cooler,Pot lights and an open-concept layout make this space feel bright and connected.**Elegant Living & Family Areas**The combined living/dining room is filled with natural light and showcases pot lights. The cozy family room features a gas fireplace and continues the laminate flooring and pot lighting, creating a warm, inviting atmosphere.**Room for Everyone - 4 Bedrooms + Main Floor Den**The primary bedroom offers a walk-in closet, pot lights, and a 5-piece ensuite featuring a soaker tub and separate shower. Each of the additional 3 bedrooms offers ample space, laminate flooring, closets, and ceiling fans. A second-floor den/office is perfect for working from home or quiet reading.**Convenient Laundry & Side Entrance**The main floor laundry room offers a side entrance to the basement, and a laundry tub - practical day-to-day living.**Finished Basement with Kitchen & Separate Entrance**The basement apartment features a kitchen with cooktop stove, double sink, two fridges, and laminate flooring, plus a rec-room,bedroom, 3-pc bathroom, cold storage, and utility room with tankless water heater. Whether for extended family or potential rental income, its a major bonus.**Prime Location**Close to schools, parks, shopping, transit, and major highways, this home offers both comfort and convenience in a sought-after area of Brampton. (id:60626)
Cityscape Real Estate Ltd.
304 2225 Holdom Avenue
Burnaby, British Columbia
Rare BOSA Concrete Townhouse in Brentwood! This updated 2-level, 3-bed, 2-bath home offers 1,561 sq. ft. of living space with soaring 25-ft ceilings, a wood-burning fireplace, and a 213 sq. ft. private rooftop patio. Features include a modern kitchen, renovated baths, new flooring, designer lighting, and custom closets. Includes 2 side-by-side parking stalls and an XL storage locker on the same floor. Enjoy 6,000+ sq. ft. of amenities-gym, sauna, clubhouse, and more. Steps to SkyTrain, Brentwood Mall, parks, and schools. Pet and rental friendly! (id:60626)
RE/MAX Masters Realty
702 - 701 Sheppard Avenue W
Toronto, Ontario
*Welcome To Your Incomparable Midtown Toronto Luxe Retreat, Cocooned In Your Massive Lush & Tranquil Private Terrace Garden In The Sky *Ultra Modern Custom Renovations *Approx 1730Sf+1200Sf Terrace *Enjoy Sunrise To Sunset Unobstructed Southwest Views All The Way To The Cn Tower *Open Concept Kit Boasting Quartz Counters, Centre Island & Professional Built In Appliances *Crisp Architectural Design W/State Of The Art Led Lighting & Integrated Smarthome, Allows You To Repaint Each Room With Light *Custom Built In Shelves & Storage *Ensuite Bath In Each Bedroom *Primary Ensuite Features Flush Mounted Rain Shower & Body Jets *Upgraded Bidets *Multiple Dedicated Work From Home Spaces *3 Walkouts To Massive Terrace W/ Natural Gas, Water Bib & Hydro *2 Parking & 2 Lockers *24Hr Concierge *Excellent Rec Facilities, Gym, Party Rm, Rooftop Terrace, Guest Suites & More *Close To Schools, Earl Bales Park, Shops, Restaurants, Yorkdale Mall, Ttc & Hwy 401 (id:60626)
RE/MAX Rouge River Realty Ltd.
1177 Esperanza Drive
Coquitlam, British Columbia
Great opportunity! Check out this Solid family home, well cared for original home. Perfect for the young family in need of schools and quiet neighbourhood. Large kitchen with adjacent family room and traditional layout, sliders to a private backyard and steps away from hiking trails. Close to all amenities. (id:60626)
Royal LePage West Real Estate Services
22 Chartwell Road
Toronto, Ontario
Opportunity knocks in the Heart of Etobicoke. Welcome to 22 Chartwell Rd - A rare gem nestled in one of Etobicoke's most sought-after & well established neighbourhoods. This beautifully maintained home is perfect for families & investors alike, offering incredible versatility & value. Finished basment with In-law living w/sep entrance, step away from top rated Schools, Parks, Outdoor Ice Rink, Costco, Sherway Mall. Local Cafe's & restaurant. (id:60626)
Century 21 People's Choice Realty Inc.
63 17033 Fraser Highway
Surrey, British Columbia
Welcome to this stunning, meticulously maintained 4-bedroom, 4-bathroom townhome in the heart of Fleetwood! Built in 2021 and shows 10! This spacious 2,792 sqft residence offers luxurious living across 3 levels. Enjoy year-round comfort with air conditioning, and entertain in style with a gourmet kitchen featuring a gas stove, wine cooler, pantry space. The open-concept main floor includes a cozy electric fireplace, while the lower level boasts a large rec room with its own wet bar-perfect for movie nights or hosting guests. Additional highlights include a double side-by-side garage, built-in vacuum, and an abundance of closet and storage space throughout. Nestled near a golf course and just minutes to shopping, transit, schools, and parks. Low strata fees, with Club house and Gym. Open House Saturday, July 19, 2-4pm. (id:60626)
Woodhouse Realty
9290 Goldhurst Terrace
Burnaby, British Columbia
WELCOME TO COPPERHILL! A South-facing and beautifully maintained 1/2 Duplex tucked into a quiet, greenbelt-adjacent community. This spacious three-level home offers a functional layout with just under 2,500 sqft of living space. Enjoy year round comfort with a heat pump and A/C. The oversized lower level bedroom features sliding glass doors to the backyard; ideal for extended family or students. Two outdoor spaces and a charming garden offer room to relax and unwind. Double garage provides ample room for vehicles and storage. Conveniently located minutes form SFU, Costco, SkyTrain, shopping, and parks, yet perfectly set apart for peaceful living. (id:60626)
RE/MAX Aldercenter Realty
1282 Lakeview Cove Place
West Kelowna, British Columbia
This charming Victorian-style home in West Kelowna is the perfect blend of family-friendly living and income-generating potential. Set in a quiet, family-oriented neighborhood close to schools, shopping, wineries, and lake access, the home features 6 bedrooms, 5 bathrooms, and a classic covered front porch, perfect for drinking coffee, or listening to the crickets chirp at night on a hot summer evening. The main living area is located on the upper level, offering a warm and traditional layout with peek a boo lake views from the cozy living and dining area.. The kitchen features granite countertops and opens to a private backyard, complete with garden space, greenhouse, and NO rear neighbours! Also upstairs is a self-contained 1-bedroom in law suite with a private entrance, great for family or extra income! Downstairs, you’ll find three fully private bedrooms, each with their own ensuite bathrooms, currently set up and operating as profitable Airbnb accommodations, making it an exceptional opportunity for homeowners looking to earn extra income. Key features include: Brand-new tankless hot water on-demand system, 2-car garage with additional driveway parking, and flexible floorplan perfect for multigenerational living, or mortgage helpers. Whether you’re searching for a cute home with space for your family, or a fully functioning investment property, this unique home delivers on all fronts! (id:60626)
Royal LePage Kelowna
1501 3430 E Kent Avenue
Vancouver, British Columbia
Perched on the 15th floor of the sought-after Paradigm, this stunning 3-bedroom + den, 2-bathroom residence offers a bright, functional layout and breathtaking 180-degree water, mountain and city views. Step onto the balcony from the living room to soak in the serene waterfront vistas and expansive open sightlines. Designed for modern living, the home features high-quality finishes, stainless steel kitchen appliances, and a full-sized washer & dryer. Enjoy access to premier club amenities. The unit includes one parking stall (EV-ready) and a spacious storage locker. (id:60626)
Jovi Realty Inc.
306 Oxford Street
Fredericton, New Brunswick
Welcome to a masterclass in understated elegance. Built by renowned craftsman Allan Sharpe - one of the citys most respected builders - this refined three-bedroom, two-and-a-half-bathroom home defines quiet luxury. Every detail is thoughtfully curated, from the seamless flow of its main level open-concept design with 9ceilings to the timeless finishes throughout. The heart of the home is a solid wood, marble and quartz chefs kitchen that opens gracefully to the living and dining spaces - perfectly suited for both relaxed everyday living and sophisticated entertaining. Natural light pours in, leading your eye to the breathtaking private backyard oasis - carefully designed French drain is built into landscaping, with the owner having 3 sides of the yard fenced. The layout offers an impressive primary suite tray ceiling with 10' centre. An ensuite with heated porcelain floors, custom walk-in shower with dual shower positions, and private water closet. Two additional spacious bedrooms and a private bathroom thats ideally positioned complete this level. A ducted York heat pump is fuelled with electricity, while natural gas fuels the fireplace, stove, rented water tank, and BBQ. Located on The Hill - one of the most coveted neighbourhoods in the city, this home delivers rare craftsmanship, flawless design, and an unbeatable address. (id:60626)
Royal LePage Atlantic

