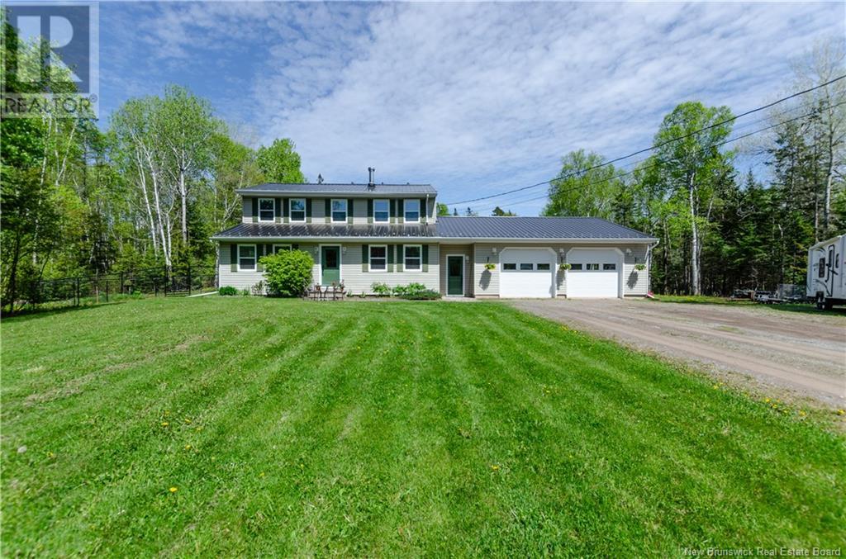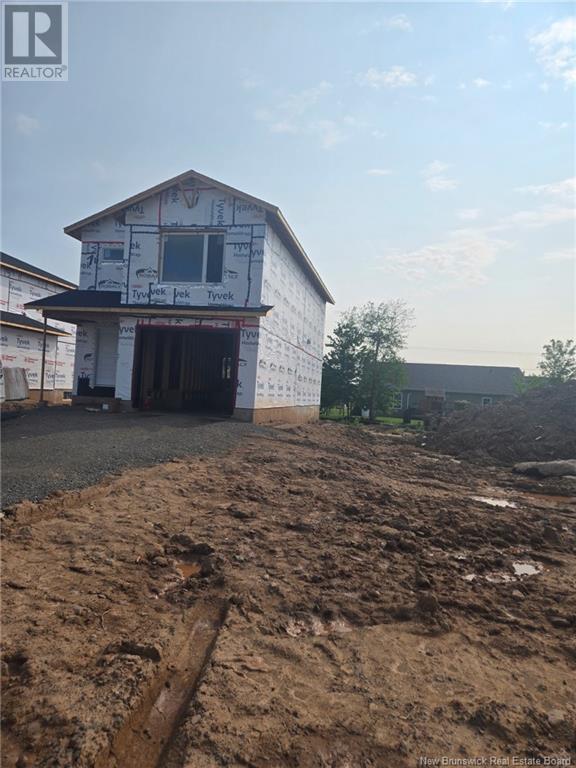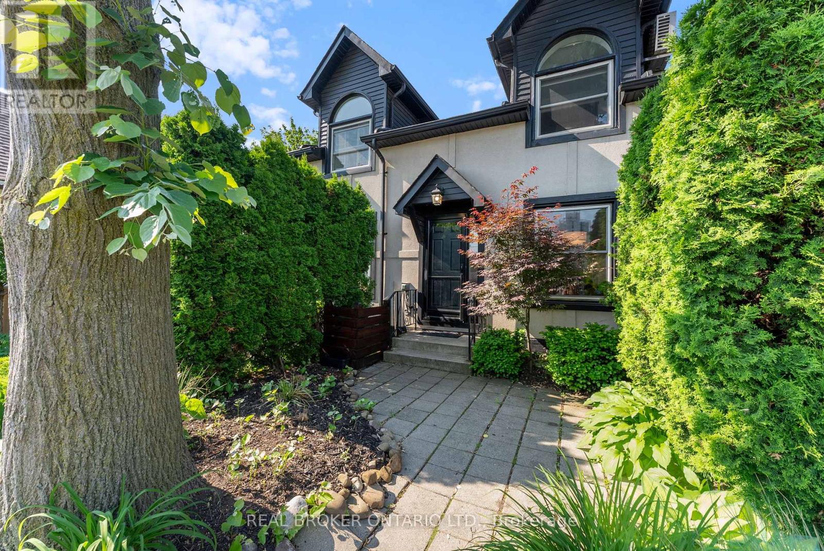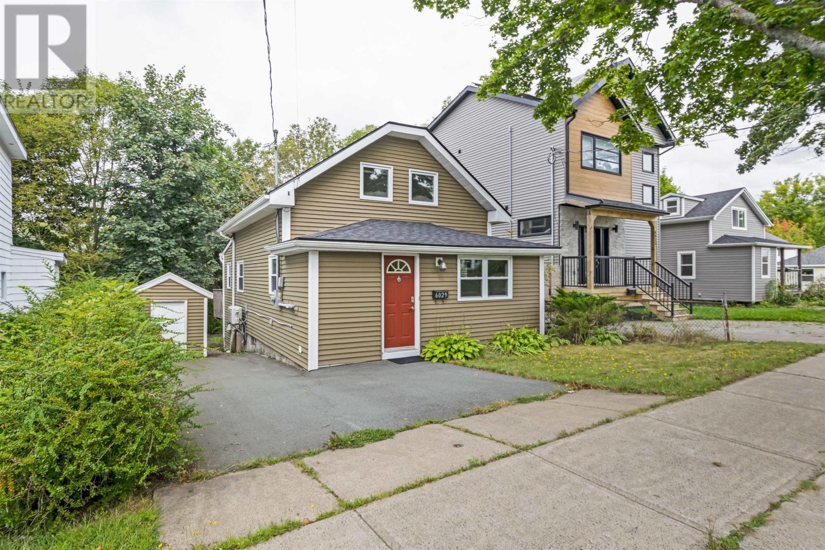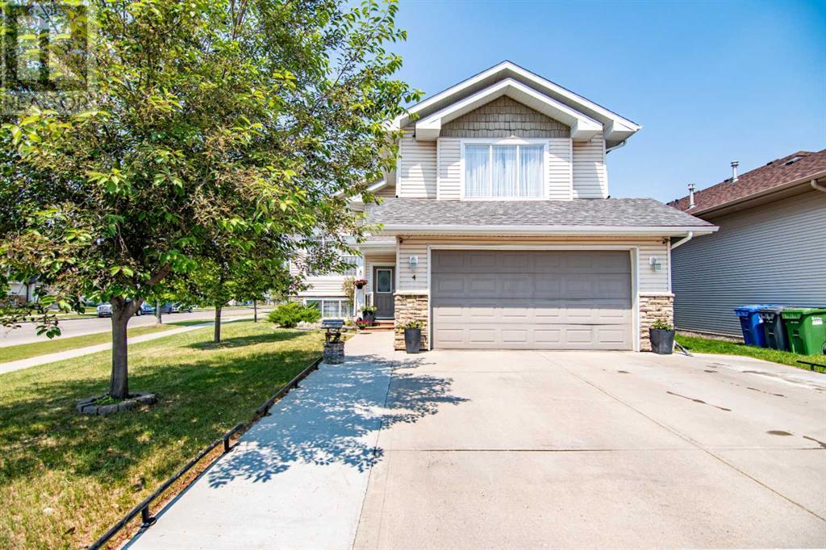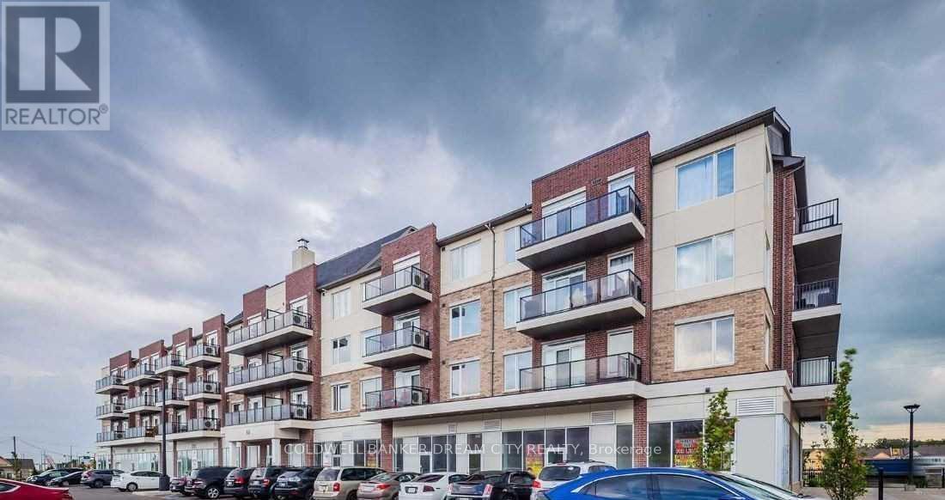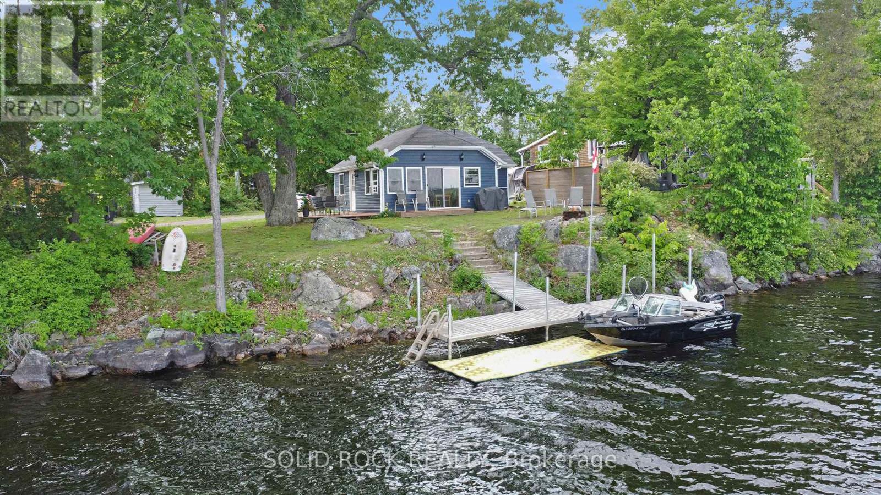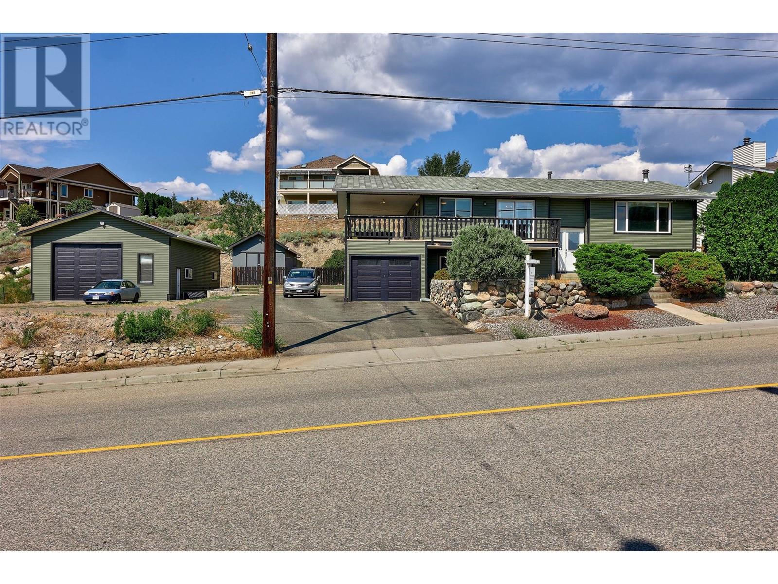130 Nicholas Drive
Hillsborough, New Brunswick
Welcome to 130 Nicholas Drive, your private country oasis on one of Hillsboroughs most preferred streets, and an easy 25-minute drive to downtown Moncton. Sheltered by a privacy hedge of mature evergreens, discover an expansive front yard featuring flower beds, stately trees and even a secret garden. An equally large backyard, bordered on all sides by beautiful woodland, offers a nature retreat vibe right out your backdoor. This welcoming, spacious home features too many upgrades to list, including a modernized, open-concept kitchen-dining room. The gorgeous butcher block island is a stunning focal point for gatherings large and small. White subway tile, refreshed cabinets, sleek hardwood floors, modern-rustic light fixtures and new stainless-steel appliances contribute to the bright, airy feel of this space. Double patio doors open onto a newly re-built deck, perfect for BBQs and enjoying the surrounding nature. Off the deck is a fenced dog yard for Fido. Upstairs find a comfortable primary bedroom with ensuite, plus two bedrooms (or WFH offices) and a full bath. A finished basement rec room offers additional multi- use space. Need storage? This house has tons, including a double-and-a-half attached garage plus an under-deck garage. The home is heated & cooled by a full- ducted heat pump. Full list of upgrades available upon request. This home is located close to schools, grocery store, pharmacy, golf club, trails, & more. Dont miss this rare opportunity! (id:60626)
Keller Williams Capital Realty
90 Rosenburg Street
Moncton, New Brunswick
NOW AVAILABLE! FIRST TIME HOME BUYER REBATE FOR NEW CONSTRUCTION! Welcome to this beautiful NEW Construction spec home located in the highly desirable Moncton Jonathan Park! The photos are SAMPLE photos and may differ from actual build.Appliances are NOT included. This open layout single home with garage aims to please. Main floor features open floor plan perfect for entertaining. Enter into the bright living room with cozy shiplap electric fireplace. Modern kitchen features beautiful cabinetry, quartz countertops and stunning backsplash. Two piece bath finishes off main level. Second level you will find two large bedrooms, 4 pc main bath, and laundry room. The large Primary suite features tray ceilings, nice walk in closet, and 5 piece bathroom retreat including double sinks. Basement just adds more qualities to this already perfect home. Finished basement has a side entrance and includes a wet bar in family room, bedroom with walkin closet and 4 pc bath. Two mini split heat pumps are included in this home for your comfort. Paving and Landscaping are included and hold no warranty and no holdbacks. 10 Year Atlantic Home Warranty to buyer on closing. New Home and NB power rebate to builder. Measurements for room sizes are to be verified by Buyers.Vendor is related to the listing agent who is a licensed real estate salesperson with Province of NB. This beautiful home won't last! Call your REALTOR® for your private viewing today. (id:60626)
RE/MAX Avante
21 Idylwood Road
Welland, Ontario
Welcome to the quiet area and ever so popular North End Neighbourhood of Welland featuring this Beautiful 3 + 3 Bedroom, 3 Bath w/attached 1 Car Garage Side Split Home. Interior features updated Kitchen, Flooring, Bathrooms and light fixtures. Main Level show cases a Large Living Room area, Eat-In Kitchen or Formal Dining area with access to a 15 Ft. x 17 Ft. Grand 3 Season Sunroom leading to your fenced-in Backyard. Lower Level has a 2 Piece Powder Room, Separate Entrance with Walk-up Backyard Access which allows for a possible extra rental income or in-law suite potential. Sit on your front porch having coffee in the morning or simply relax in the afternoon or evenings in your backyard enjoying your in-ground swimming pool during the summer months. Close to All Amenities, Niagara College/Schools and minutes to Highway 406 leading to Niagara Falls and St. Catharines. Call for your viewing today you won't want to miss out on this great opportunity in this sought after area of Welland. (id:60626)
Royal LePage NRC Realty
2 - 23 Macaulay Street W
Hamilton, Ontario
Tucked between the buzz of James Street North and the breezy shores of Bayfront Park lies a townhome that brings the wow without the waitlist.Stylish, sun-filled, and surprisingly spacious, this 2-bedroom condo at 23 Macaulay St W blends modern design with North End charm. Cathedral ceilings and a skylight flood the living space with natural light. Whitewashed oak hardwood floors while hardwood floors add modern character. The open-concept kitchen is finished with quartz countertops.The second level has two generous bedrooms, including a unique open loft design with access to your private rooftop terraceperfect for morning coffees, evening cocktails, and stargazing sessions. The bathroom is a showstopper with a double vanity and curb-less walk-in shower, adding spa-like luxury to your daily routine. With one owned parking spot, lots of visitor parking, and ultra-low condo fees, this self-managed townhome is easy on the eyes and the wallet. Steps from West Harbour GO Station, Pier 4, Hamiltons best restaurants & patios, and surrounded by trails and water views, this home isnt just a great place to liveits a lifestyle move. Ideal for commuters, nature lovers, and anyone who enjoys city living with a waterfront twist.Whether youre a first-time buyer, downsizer, or investor, this home is packed with potential. Its prime location near hospitals, transit, restaurants, and scenic walking trails makes it an ideal long- or short-term rental option, too. (id:60626)
Real Broker Ontario Ltd.
6029 Wells Street
Halifax Peninsula, Nova Scotia
Welcome to 6029 Wells Street in Halifaxs North End. This three bedroom, two full bathroom home has parking for three cars, a good-sized backyard and storage shed. With proximity to parks, transit, downtown Halifax, and the Hydrostone Market; it checks a lot of boxes. Recent upgrades include : roof (2022), two heat pumps, backyard landscaping and a 125 amp panel. As you enter through the front door youll be greeted by a living room serviced with a heat pump and electric fireplace. The kitchen and dining nook are located on the back half of the main floor, with backdoor access to the large deck and backyard. To round out the main level, there is a large main floor bedroom with full ensuite. Upstairs youll find two more bedrooms and a full bathroom with cast iron tub. The basement space could be renovated to increase the overall square footage of this home. Finally, theres a storage space at the rear of the basement; a nice area for yard tools and a walkout for direct backyard access. Single family detached homes in good shape, and at this price point, are rare in the North End. Dont miss out on this great opportunity and be sure to check out the 3D virtual tour via Realtor.ca. (id:60626)
Red Door Realty
4 Isbister Close
Red Deer, Alberta
Welcome to this beautiful custom built modified Bi-Level house by Asset Builders, featuring 5 bedrooms and 3 bathrooms. This pet and smoke free house greets you with a spacious living room with vaulted ceiling when you enter, with upgraded vinyl flooring, and a beautiful kitchen with tile countertops , and backsplash giving it a stylish look. This floor also features a primary bedroom with walk-in closet and 4 piece ensuite with bath tub and a separate standing shower. There is another bedroom, a 4 piece bathroom and an office room on the main floor. Upstairs, a bonus room over the garage with extra space for family gatherings adds extra value to this house. The basement has 3 bedrooms, a 4-piece bathroom, roughed in plumbing for home bar and operational in floor heating to keep you warm on cold days. Lastly, the double garage is insulated and comes with shelves for organizing. Additionally, this home features beautiful tile work, adding an extra hint of a modern look, a fully fenced yard , roof done in 2022 and has been well maintained, it is ready to just move in. (id:60626)
Century 21 Maximum
218 - 50 Sky Harbour Drive
Brampton, Ontario
This beautiful and spacious two-bedroom condo, featuring a large den, offers stunning, unobstructed views. Located in the highly sought-after area of Brampton, it boasts a functional and bright open-concept design. The family room is filled with natural light, thanks to a large window, and opens onto a private balcony. The unit features sleek laminate flooring and elegant granite countertops in the kitchen. Enjoy close proximity to Lionhead Golf Course, Toronto Premium Outlets, schools, parks, and everyday essentials. Sitting right at the Mississauga border, this prime location combines urban accessibility with suburban charm. Within walking distance of major grocery stores, restaurants, shopping centers, banks, and schools. Plus, it offers easy access to HWY 401, 407, and 410, making it a prime location for convenience and accessibility. (id:60626)
Coldwell Banker Dream City Realty
285 Fresno Place Ne
Calgary, Alberta
Location truly sets this property apart, with easy access to public transportation, schools, parks, the Monterey Food Centre, and just minutes to both Sunridge and East Hills Shopping Centre. Commuting is a breeze with quick access to the Trans Canada Highway and Stoney Trail. This well-maintained and versatile home offers a unique layout with an illegal suite on the lower level, ideal for extended family or rental potential. The lower level features an open-concept design connecting the kitchen, dining area, and living room. A spacious island with an eating bar enhances the kitchen’s functionality, and a convenient door leads directly to the backyard. Three well-sized bedrooms and a three-piece bathroom complete this level, along with a separate washer and dryer in the utility room. The separate entrance at the landing provides access to the upper level, which includes two more bedrooms and a spacious living room centered around a cozy gas fireplace. The upper-level kitchen features stainless steel appliances and another set of washer and dryer units for added convenience. Carpeting on the upper floor and laminate and Lino/Tile combination on the lower level add comfort and practicality throughout. A single attached garage connects to the landing, and the large pie-shaped lot offers exceptional outdoor space. Enjoy the oversized back deck, approximately 27 by 14 feet. The yard is fully fenced and landscaped. Additional parking is available with a generously sized driveway. This property offers excellent flexibility, space, and location for a growing family or investment opportunity. (id:60626)
Diamond Realty & Associates Ltd.
302 Scotch Corners Road
Beckwith, Ontario
Your perfect escape on beautiful Mississippi Lake! This fully furnished 3-bedroom, 3-season cottage is move-in ready and packed with charm. By insulating water intake, this can be a 4 season cottage (estimate available). Renovated top to bottom just 11 years ago; including roof, siding, insulation, and interior. This property combines rustic warmth with modern comfort. 3 bedrooms plus a loft that opens above the main living area. Wooden deck nestled under large oak tree offering an escape from the sun. Baseboard heating allows for extended seasonal use, and a lake intake system provides water. Enjoy an excellent shoreline and your own private 30 foot dock (built in 2022) ideal for docking your boat or jumping into the clear waters for a refreshing swim. Whether you're into boating, fishing, or snowmobiling, there's something to love in every season. Access to a private boat launch is meters from your cottage. Located on a private road with annual maintenance fees of $450 due each Fall. . A true waterfront gem ready for you to enjoy! (id:60626)
Solid Rock Realty
1487 Stage Road
Cache Creek, British Columbia
Welcome to your perfect retreat, where car enthusiasts and outdoor adventurers find their haven. This spacious home features a large, well-equipped garage, perfect for mechanics and hobbyists alike. With ample space for multiple vehicles, a workshop area, and a car lift, it's a car lover's dream come true. The garage also includes built-in storage and workbenches, making it ideal for any project.Inside, you'll find a bright and open living space with a cozy fireplace, ideal for relaxing after a day of exploring the great outdoors. The modern kitchen, complete with stainless steel appliances, offers a perfect setting for family gatherings and entertaining friends.The fully finished basement provides additional space for a home gym or recreation room and can be easily converted into a two-bedroom mortgage helper, adding flexibility and potential income.Step outside to enjoy the stunning views and embrace the tranquility of nature right at your doorstep. Don't miss the opportunity to make this unique property your own. Schedule your showing today! (id:60626)
Engel & Volkers Kamloops
24660 Nessview Road
Prince George, British Columbia
* PREC - Personal Real Estate Corporation. Are you looking for privacy, fresh air & country living? Just minutes away from Ness Lake on a very quiet cul de sac, is this 3700 sq. foot home on .88 of an acre. The house features 3 bedrooms upstairs, the primary bedroom has a full 4 piece ensuite & a walk-in closet, a kitchen with lots of cupboards, a formal dining room, an office, laundry & a large living room with glass doors that lead to a very private yard. Downstairs there is a rec room, a den, a bedroom & a 4 piece bathroom. There is an attached garage & a 24 X 20 heated detached shop. The boat launch & bus stop are right across the road. It is close to Ness Lake Regional Park & Eskers Provincial Park. Lot size meas. is taken from tax ass. & all meas. are approx. & to be verified by buyer if deemed important. (id:60626)
Royal LePage Aspire Realty
33 Lewisburg Close Ne
Calgary, Alberta
THE WAIT IS OVER—LEWISBURG IS HERE! – Looking for a brand new home in northeast Calgary—but not just any home? One with smart upgrades, SERIOUS POTENTIAL, and a location that’s about to make waves in the city’s newest master-planned community?Let me introduce you to 33 Lewisburg Close NE. This detached Alexis model by Homes by Avi offers 1,468 square feet of purposeful, beautifully designed living space. Whether you're a buyer looking for flexibility or an investor with an eye for opportunity, this one deserves a spot at the top of your list.The main floor delivers on style and function with quartz countertops, durable vinyl plank flooring, 42" upper cabinets, and a sleek SILGRANITE SINK. The kitchen includes a BUILT-IN MICROWAVE, chimney-style hood fan, and gas line rough-in if you're dreaming of a gas range. There's another gas line roughed-in on the rear deck too—because BBQ season deserves the right setup.Upstairs features two bright secondary bedrooms at the back, a full main bathroom, and a dedicated laundry room—no hauling baskets up and down stairs here. The primary bedroom is positioned at the front of the home and includes a walk-in closet plus an upgraded ensuite with a FULLY TILED GLASS SHOWER. Whether it’s family, guests, or a work-from-home setup, the upper floor offers the space and functionality to make everyday living easy.But where this home really shines? The basement.It’s unfinished, yes—but it’s ANYTHING BUT BASIC. A separate side entrance, 9’ ceilings, and rough-ins for a wet bar, bathroom, and SECOND LAUNDRY LOCATION make it perfect for multigenerational living or future rental development (subject to approvals, of course). Add in the 200 amp panel, EV charger rough-in, and a solar conduit already in place, and you’ve got a setup that’s both future-ready and investment-savvy.Now let’s talk about LEWISBURG. This is Calgary’s newest northeast community—thoughtfully planned, exceptionally located, and full of potential. With walkabl e green spaces, future schools and shopping, and easy access to major routes, Lewisburg is designed for people who want to put down roots before the crowd. And with the GRAND OPENING happening this Saturday, May 31st, the timing couldn’t be better.I’ve seen a lot of new communities launch—but this one? It has the right mix of vision, planning, and momentum. And homes like this don’t stay off the radar for long.Want in early? Let’s talk. I’d love to show you around.PLEASE NOTE: Photos are of a finished Showhome of the same model – fit and finish may differ on finished spec home. Interior selections and floorplans shown in photos. (id:60626)
Cir Realty

