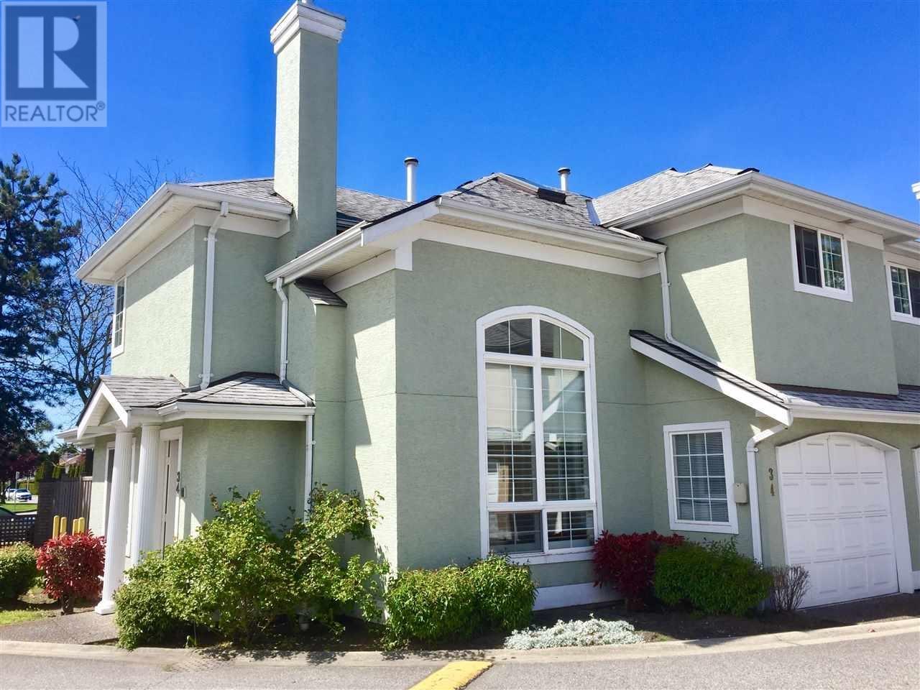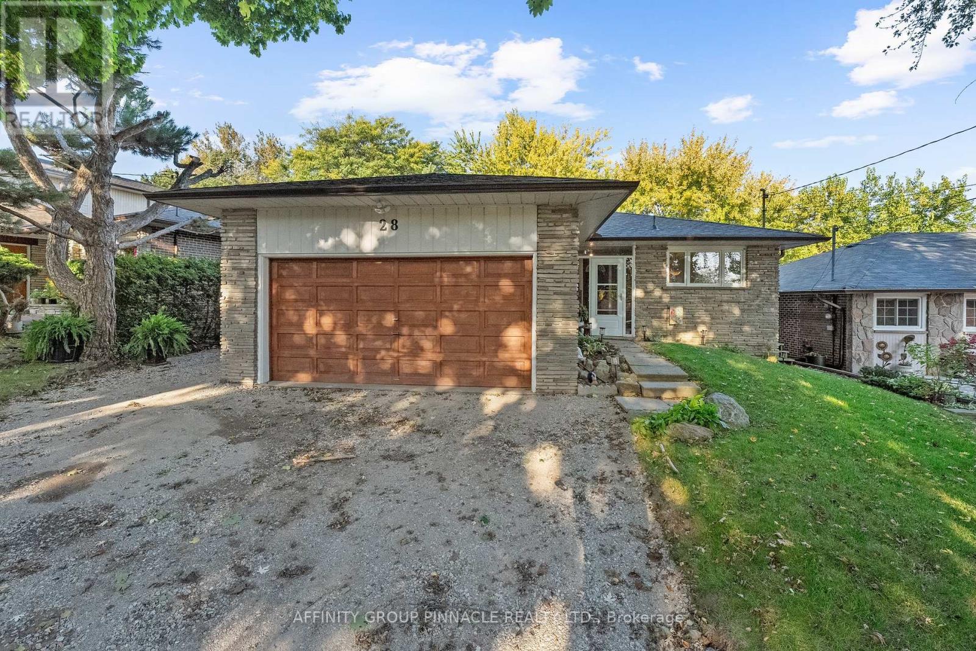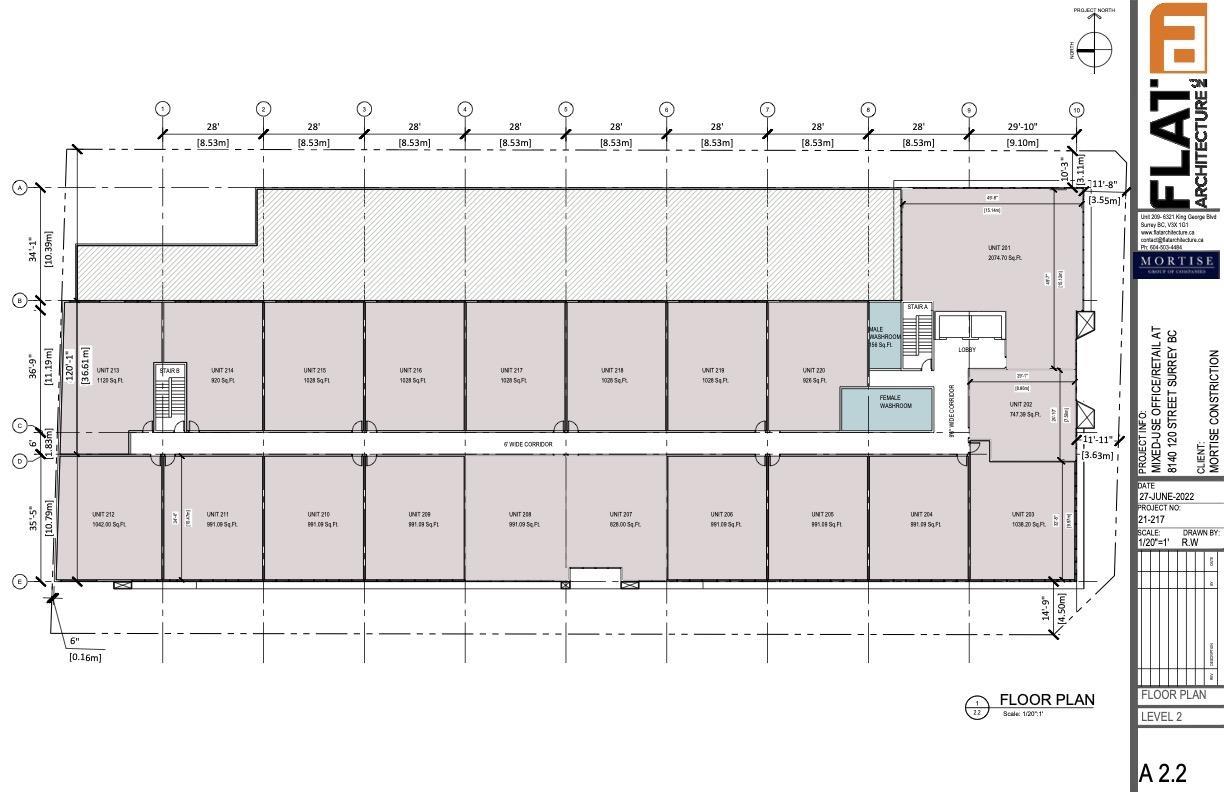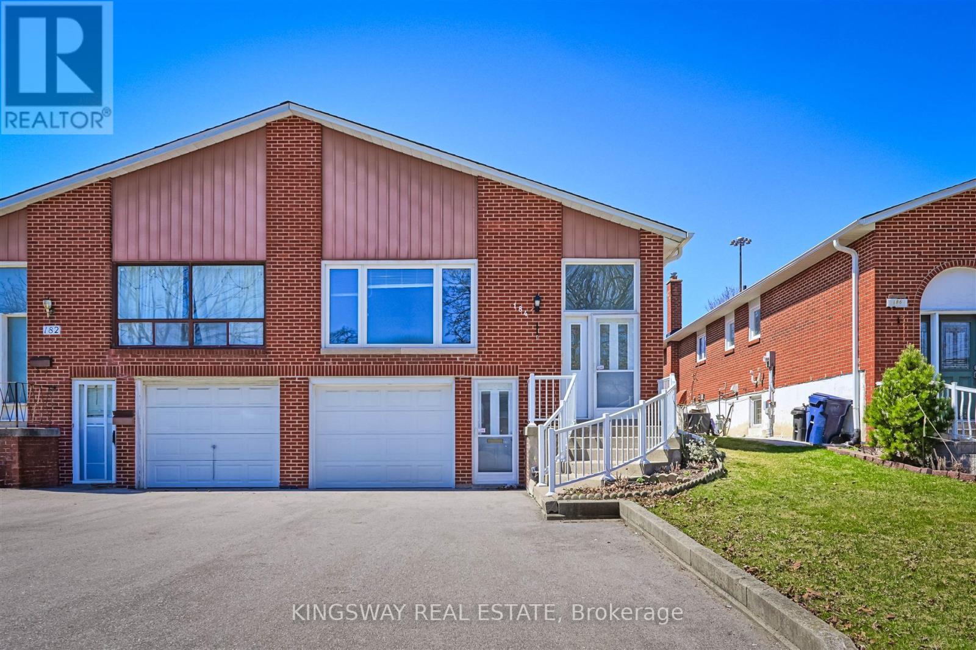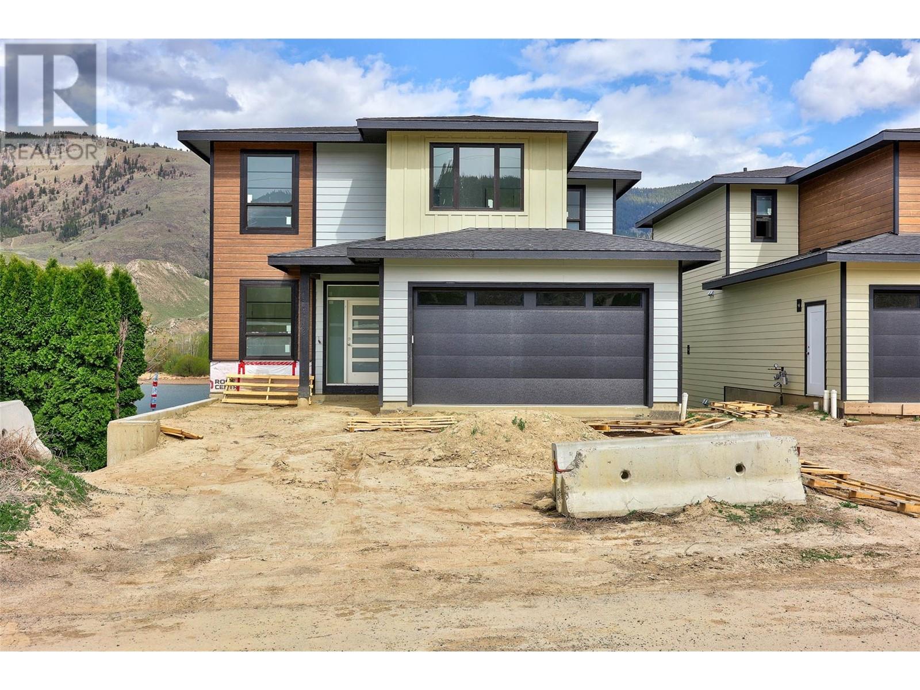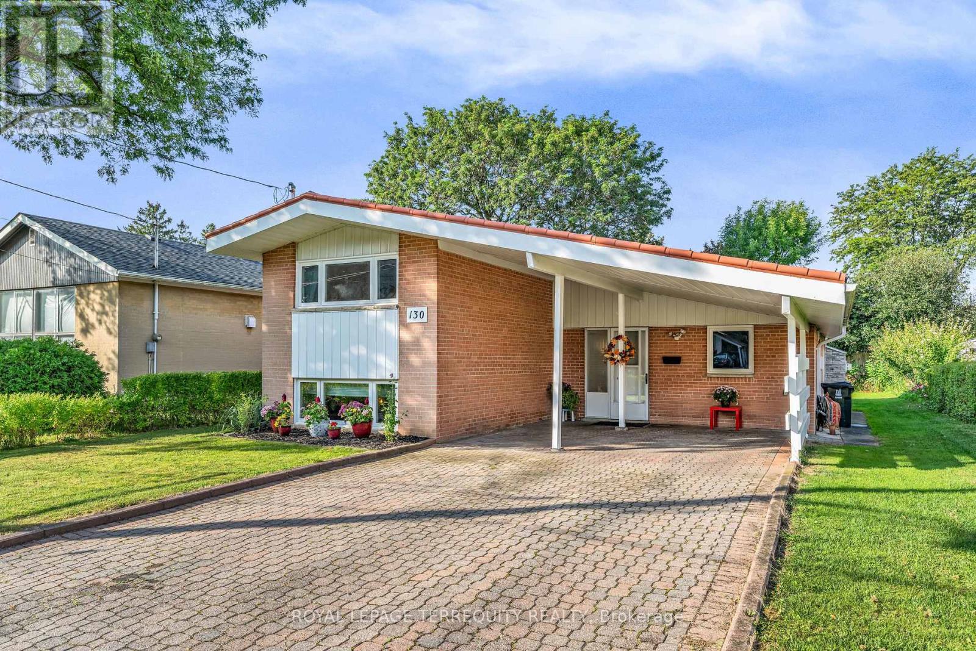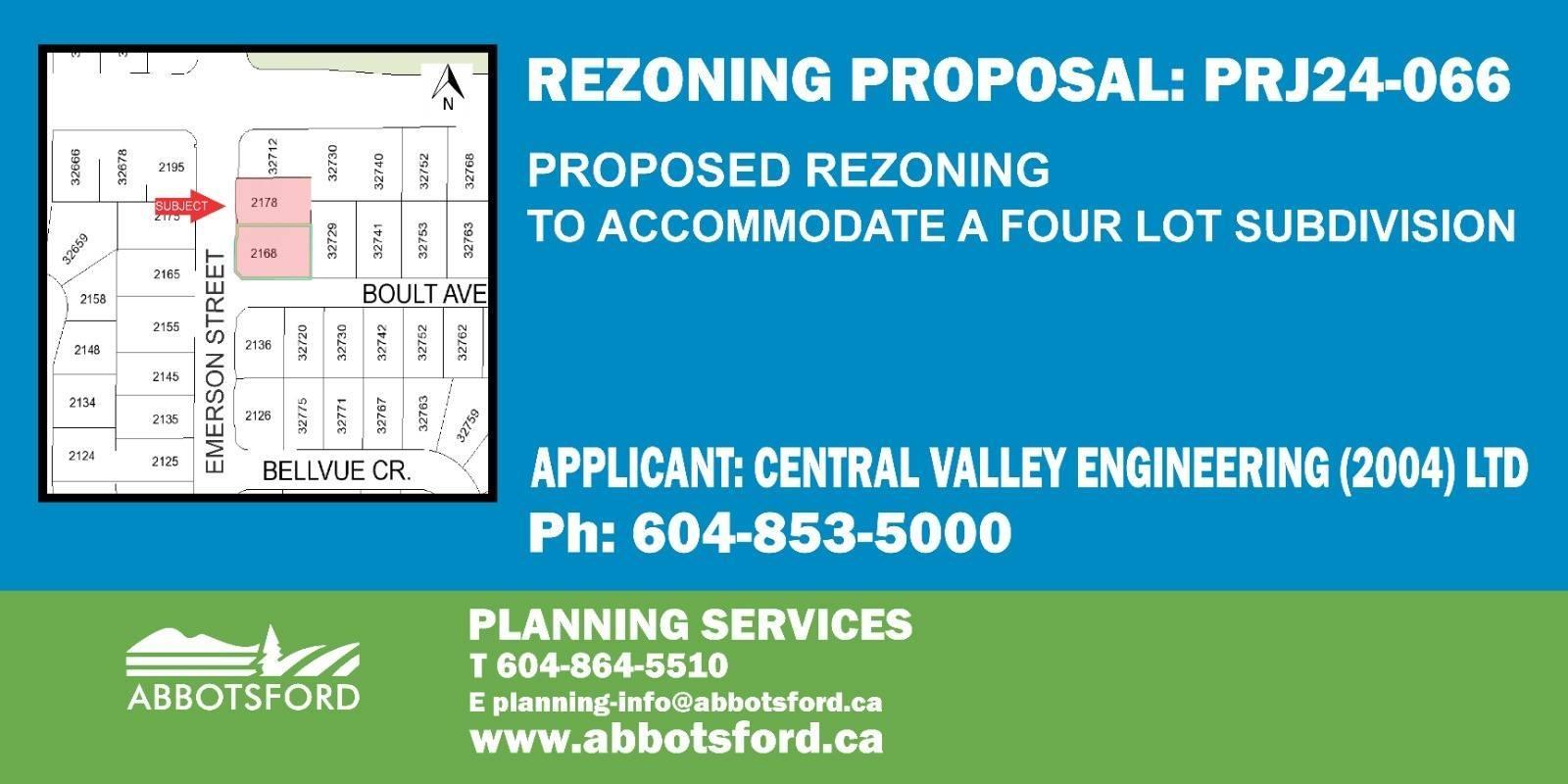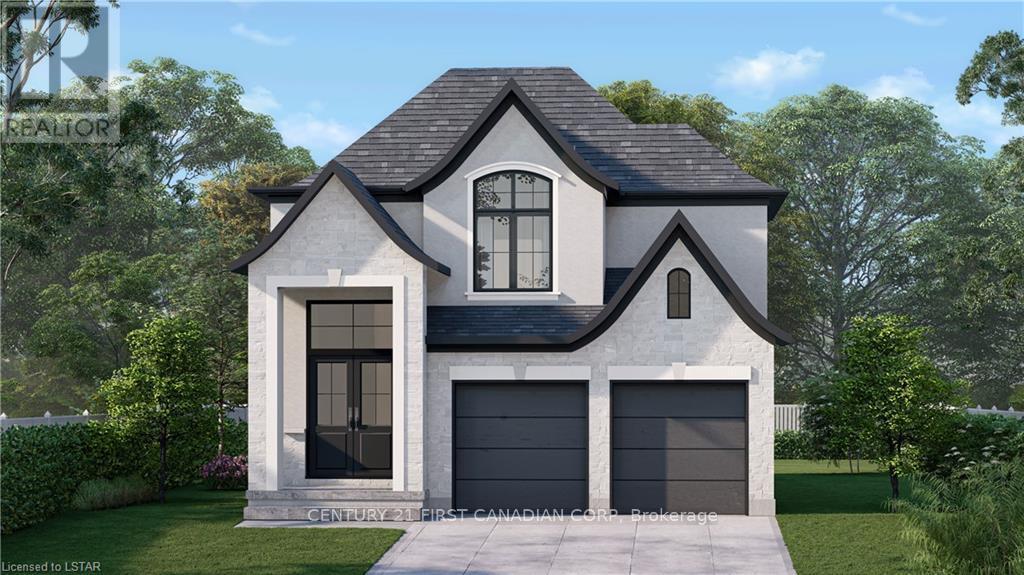34 10280 Bryson Drive
Richmond, British Columbia
Parc Bryson, fabulous location close to restaurants, transit and amenities. Corner Unit with south facing. High Ceilings, bright, spacious 2 storey town home with 3 bedrooms and 3 baths. Radiant heating, gas fireplace and private fenced back yard. Recently renovated in 2017 with granite counter tops, rich dark laminate floors, Must see. Call for details. (id:60626)
Luxmore Realty
106 Wesley Street
Newmarket, Ontario
Amazing Opportunity To Own A Fantastic Detached Home On A Large Private Pie-Shaped Lot In A Great Location! Close To Southlake Hospital, Shops, Transit, 404 Hwy, Go Transit, Fairy Lake, On A Quiet Street Featuring A Excellent Floor Plan With Finished Basement, Upgraded Custom Gourmet Dream Kitchen and a lot of upgrades. W/D (Lg)Double Car Garage. Back Yard Is Kids' Dream (id:60626)
Everland Realty Inc.
1506 1833 Crowe Street
Vancouver, British Columbia
Sub-penthouse with AIR CONDITIONING at the popular Foundry building by Polygon. SW CORNER HOME with False Creek and city VIEWS. Enjoy the best of urban living in this Olympic Village West location. This contemporary LEED certified concrete building features an efficient open-concept floor floorplan with no waste of space. Maintenance fee includes heat (baseboard hotwater). Spacious 2 bedroom with large den/office. Oversized living and dining rooms, Kitchen has handy island, 2 full baths, in-suite storage plus an additional storage locker. Maintenance fee includes heat. Ultra convenient location with numerous shops, restaurants, banks, parks and seawall just a short stroll away. Canadian Line station is only 3 blocks from your home. Great building with proactive strata. Bonus: 2 Parking Stalls. You will love living here!! (id:60626)
RE/MAX Crest Realty
28 Landfair Crescent
Toronto, Ontario
Located on a quiet, highly desirable crescent backing directly onto the Ravine, this exceptional 4+2 bedroom bungalow offers a tranquil retreat with breathtaking views from the main living areas. Thoughtfully designed for family living, the home exudes a warm and welcoming atmosphere, surrounded by great neighbours in a family-friendly community. With convenient access to local amenities, the GO Station, public & catholic schools, parks, shops and picturesque ravine walking trails- this property offers a seamless blend of comfort and convenience. The main level is perfect for family life, featuring 4 spacious bedrooms, a large living and dining area, and a beautiful oak kitchen. The basement further enhances the home with two additional bedrooms, a generous rec room complete with a bar, and a separate back entrance ideal for hosting guests, accommodating extended family, or even creating a separate living space. Outside, the 2-car garage and newly redone driveway (2024) provide ample parking. This walkout bungalow offers an abundance of living space for the entire family, with plenty of room to grow. Experience the perfect balance of privacy, comfort, and stunning natural surroundings in this remarkable home. (id:60626)
Affinity Group Pinnacle Realty Ltd.
205 8140 120 Street
Surrey, British Columbia
Mortise Group proudly introduces Scott Plaza, its newest retail & office development located at 8140 120 Street in the prime neighbourhood of Surrey. This landmark mixed-use development offers an exciting opportunity for both businesses and investors, with approximately 13,000 square feet of prominent retail space for sale and 21,000 square feet of premium office strata space. Designed with superior, high-quality construction. Scott Plaza ensures an ideal environment for business owners, medical professionals, retailers, and more. The development offers an excellent opportunity to establish a presence in Surrey's most sought-after Scott Road neighbourhood, well positioned for foot traffic and visibility. Best opportunity for daycare. Presale opportunity is now available, with estimated delivery expected for early 2028. This is an exceptional chance for those looking to invest or operate in a highly desirable location. Contact for more details. (id:60626)
Exp Realty Of Canada
184 Edmonton Drive
Toronto, Ontario
Bright And Spacious! Raised Bungalow With Walk-Out Basement Apartment And Separate Entrance. Ideally Situated In a Family-Friendly North York Neighborhood. Potential Substantial Rental Income. Premium lot Provides Direct Backyard Access. Convenient Transportation, Easy Access To Highways 401 & 404, Subway Stations, A Variety Of Supermarkets And Restaurants Around For Daily Conveniences. 3 Mins Walking to Community Centre with Outdoor Swimming Pool and Ice Rink, Arena, Library. (id:60626)
Kingsway Real Estate
2844 Thompson Drive
Kamloops, British Columbia
Welcome to 2844 Thompson Dr — an impressive new build nearing completion in one of Kamloops' most sought-after riverfront locations in Valleyview. This location on the South Thompson River is ideal for your summer escape with potential for deep(er) water moorage and north facing backyard to escape the extreme summer heat (covered patios). This custom designed home is thoughtfully constructed with a 2-storey home and features a fully finished basement suite offering a combined total of 5 bedrooms, 4 bathrooms, and over 3,000 sq ft of modern living space. The main level features soaring ceilings and an open-concept layout, with the living and dining areas drenched in natural light and overlooking the river. Upstairs, you'll find the primary bedrooms and a stunning open loft-style space that overlooks the main floor. Complete with a 2-car garage, this home combines function, style, and unbeatable location—perfect for multi-generational living or investment potential with the suite. Don't miss your chance to own a piece of paradise on the water! (id:60626)
Brendan Shaw Real Estate Ltd.
205 212 Davie Street
Vancouver, British Columbia
Tucked away in a secured, tree-lined courtyard, this rare Yaletown gem feels like your own private oasis. This extra-large 2 bedroom, 2 bathroom home offers an unbeatable location; just one block to the seawall and steps to Vancouver´s best restaurants, coffee shops, transit, with Urban Fare & the community centre steps away. With over 1,100 square ft of living space, it features a massive open-layout, stainless steel appliances, laminate flooring, and a spacious den perfect for a home office or third bedroom. Tastefully updated the home has a clean, modern feel. The private entrance off the courtyard makes it ideal for a young family-kids can safely play outside while you relax in the peaceful green setting. A truly unique opportunity in the heart of the city. Open Sat, July 12, 2:30-4. (id:60626)
Oakwyn Realty Ltd.
130 Verobeach Boulevard
Toronto, Ontario
A Renovated Detached Toronto Home with Gorgeous Family Room Addition at Rear in a Fantastic Quiet Location Near the Forks of the Humber River Recreational Trails! Modern Open Concept Layout Features a COMPLETELY RENOVATED FAMILY SIZED KITCHEN with Vaulted Ceiling, Island with Breakfast Bar, Custom Cabinetry, Pantry, Quartz Countertops and Pot Lighting! A Large Living Room and Dining Room with Vaulted Ceilings Overlooks the Professionally Crafted Four Season Sunroom/Family Room Addition at the Rear of the Home!! The Recently Built $140,000 Family/ Four Season Sunroom Custom Addition has a Gas Fireplace, a Combination CAIR & Heating Unit, Premium Low UV Windows, Self Cleaning and Low UV Glass Roof, Upgraded Engineered Flooring, Stone Exterior, Walkout to a Custom Stone Patio in the Large Private Backyard and a Builders' Warranty! There are Three Large Bedrooms and a Four Piece Bathroom on the Upper Level! The Sun Filled Lower Level offers Above Grade Windows, a Recreation Room, Bedroom, Huge Storage Space and a Fully Renovated Three Piece Bathroom with Shower! All of this on a Quiet Location Just Across from a Playground, Humber Pond, Humber Walking/Cycling Trails, TTC Transit, Shops, Schools and So Much More! Plenty of Parking on the Large Double Private Drive with Interlocking Stone! A Must See! Find Out How You Can Enjoy a Premium Lot, Location and This Stunningly Updated Toronto Home By Booking Your Showing Today! (id:60626)
Royal LePage Terrequity Realty
2178 Emerson Street
Abbotsford, British Columbia
Still Available. Buyers and Investors Alert! Great location close to Mill Lake, shopping, and freeway access. 3 Bdrm and 2 Bathrm house has the lots size of 7845 SQUARE FEET (66x121). The house is excellent for a First Time Buyer. Walk to Mill Lake, trails, shopping, and hospital. Both properties for sale together (2168 & 2178 Emerson St) City's Development Application Review in associate docs. Inquire with the City of Abbotsford about the potential of a subdivision in 4 LOTS. Book your appointment now. (id:60626)
Planet Group Realty Inc.
1616 Agnew Ave
Saanich, British Columbia
Welcome home to this spacious 5 bedroom 2 bathroom family home on a quiet cul de sac in Gordon Head, situated on a large, level, fully fenced and sunny lot, with views of Mt Pkols from the deck. Impressive kitchen with SS appliances, cherry cabinets w/soft-close hinges, dovetailed wood drawers & Cambria quartz countertops, which is open to the dining room with french doors to the cozy and private sunroom. In the living room, you'll enjoy the large south facing bay window to bring in the light and gas fireplace to cozy up to in the cold months. Upstairs you'll find two large bedrooms, a bathroom, and high end laminate floors. On the ground level entry you'll find 2 more bedrooms, a full bath, family room (5th bedroom), and large laundry/utility room. Close to fantastic schools, shops, and Mt. Pkols Park. Suite potential or great for extended family - 2 full floors accessed by personal elevator! Heat pump and gas forced air furnace. RV parking too! Check out the media links for more! (id:60626)
Oakwyn Realty Ltd.
2763 Heardcreek Trail
London, Ontario
***WALK OUT BASEMENT BACKING ONTO CREEK*** HAZELWOOD HOMES proudly presents THE COTTONWOOD- 2585 sq ft . of the highest quality finishes. This 4 bedroom, 3.5 bathroom home to be built on a private premium lot in the desirable community of Fox Field North. Base price includes hardwood flooring on the main floor, ceramic tile in all wet areas, Quartz countertops in the kitchen, central air conditioning, stain grade poplar staircase with wrought iron spindles, 9ft ceilings on the main floor, 60" electric linear fireplace, ceramic tile shower with custom glass enclosure and much more. When building with Hazelwood Homes, luxury comes standard! Finished basement available at an additional cost. Located close to all amenities including shopping, great schools, playgrounds, University of Western Ontario and London Health Sciences Centre. More plans and lots available. Photos are from previous model for illustrative purposes and may show upgraded items. Other models and lots are available. Contact the listing agent for other plans and pricing. (id:60626)
Century 21 First Canadian Corp

