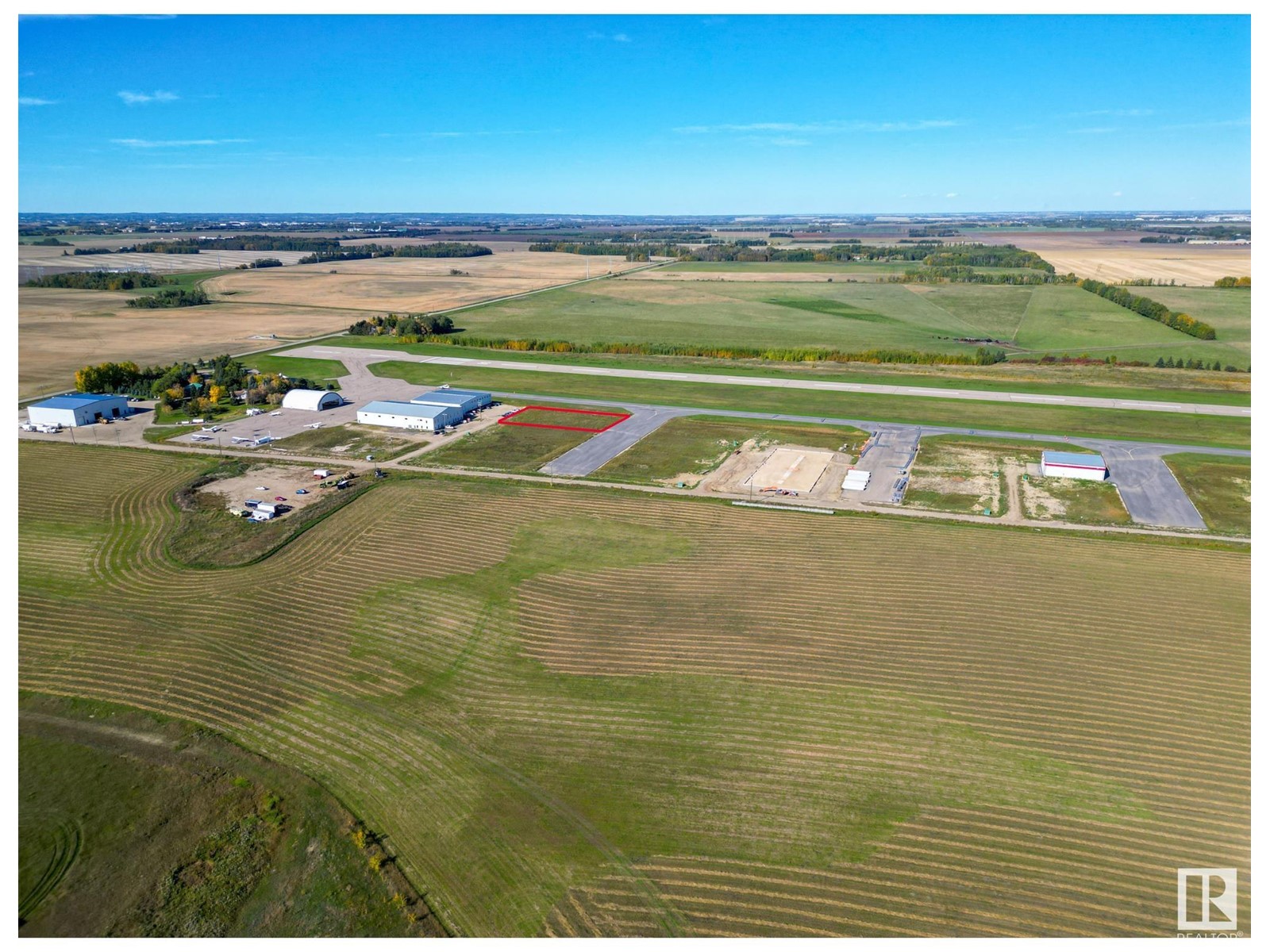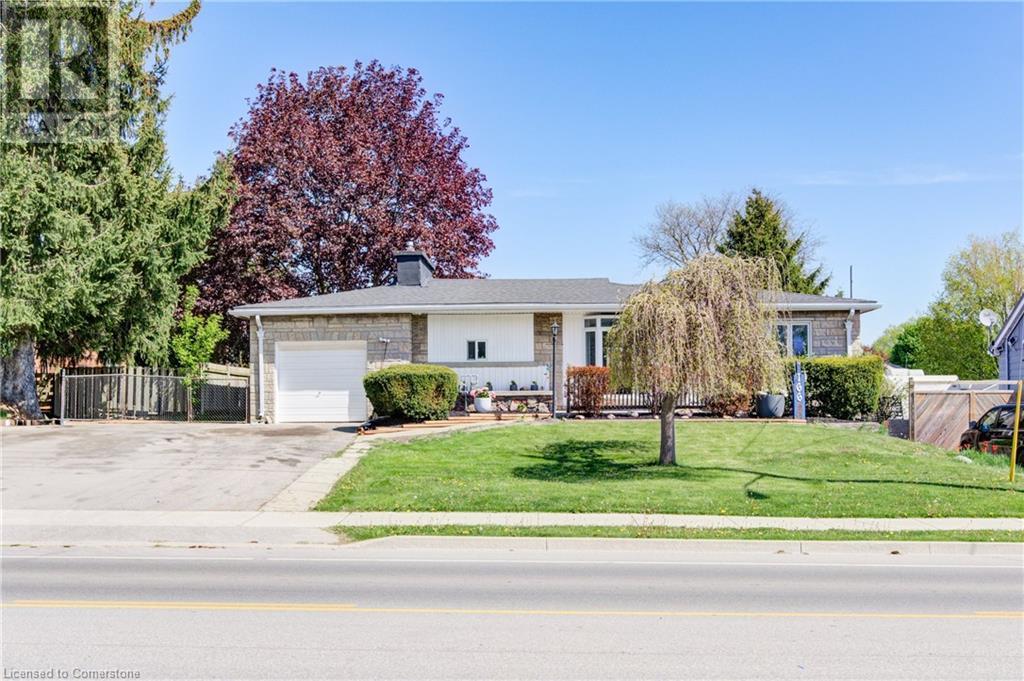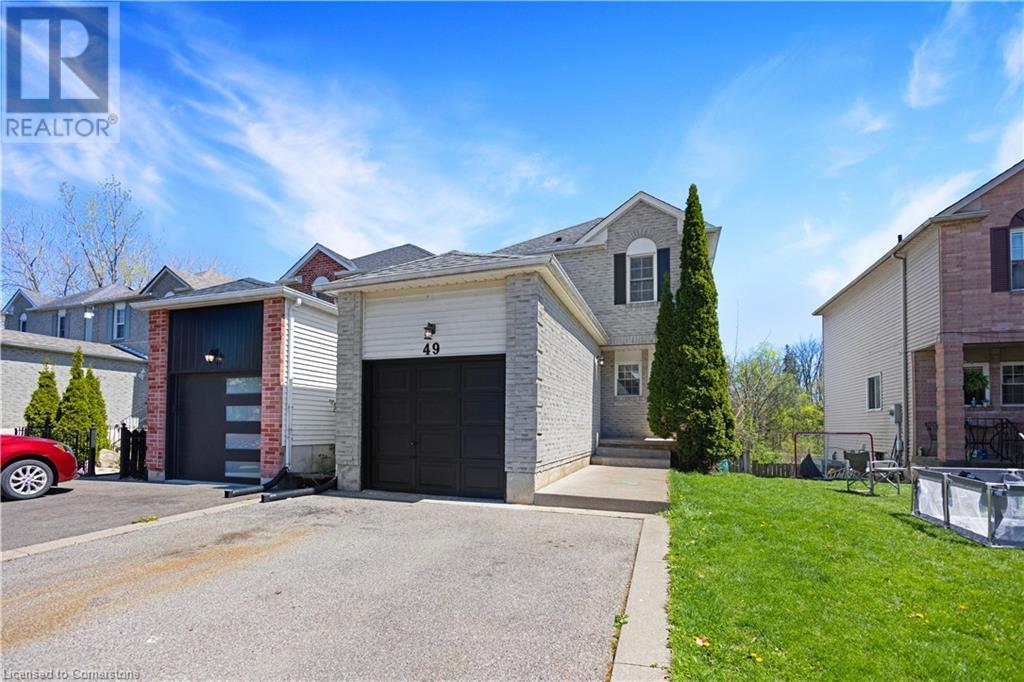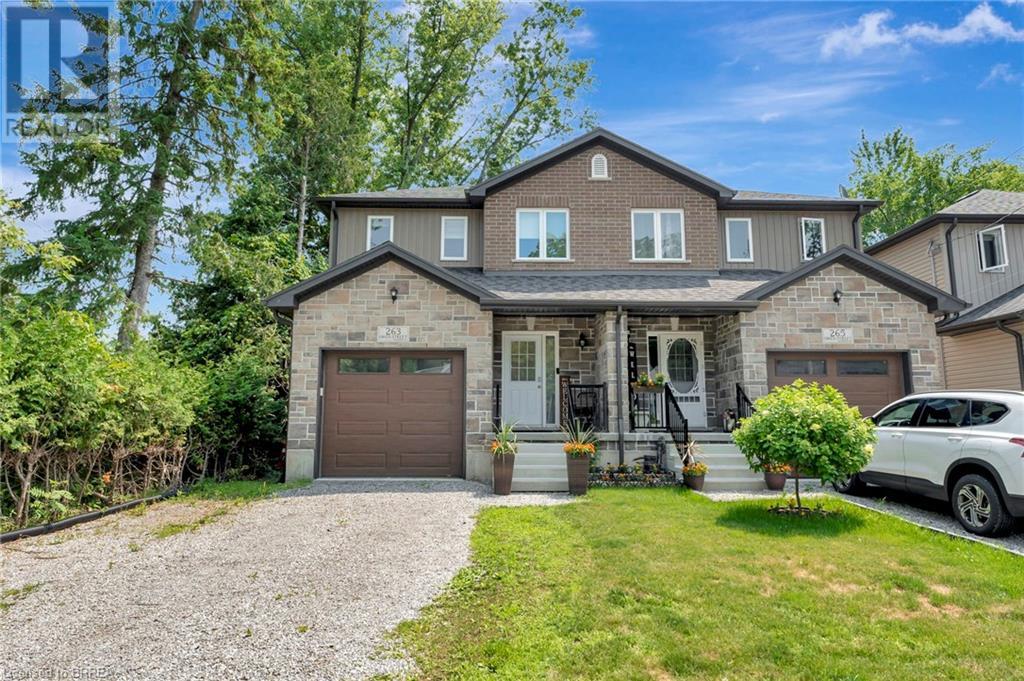2104 - 6 Dayspring Circle
Brampton, Ontario
Ground floor unit 2 + 1 Bedroom , 2 bath, massive indoor locker, 2 parking spots, and 2 entrances. Million dollar view overlooking a conservation area (with wild life), in a gated community. Everything just renovated after being vacated. Beautiful oak shutters throughout. Appliances brand new or fairly new. Separate furnace and ac unit. Move in ready, no occupants. Front door and private back patio entrance with lounge area and access to main parking lot. Resort type living, with no worries of new developments on the picturesque conservation area. Fresh paint throughout. Brand New countertops, faucets, light fixtures. (id:60626)
RE/MAX Ace Realty Inc.
1220 Pacific Avenue Unit# 307
Kelowna, British Columbia
Newly constructed by VLS Developments, The Rydell is just one block from the Capri Centre (slated for redevelopment to densify and attract more shopping/amenities). Enjoy walking to grocery stores, coffee shops, restaurants, GoodLife Fitness, and more! Sutherland Avenue features a dedicated, protected bike lane connecting directly to the Landmark District and the Parkinson Recreational Centre, with a new facility anticipated to begin construction next year. Thoughtfully designed, the building includes secure bike storage, e-bike charging, a wash and tune-up station, and a community clubroom with a kitchenette and an expansive BBQ patio. Pet-friendly policies allow up to two dogs (under 25 pounds each), two cats, or one of each —if you have just one dog, there is no size restriction. This unit comes with one dedicated and secured parking stall, and guests can take advantage of secure visitor parking or free street parking while they can! This south-facing two bedroom, two bathroom condo offers an expansive patio, generously sized to accommodate dining for eight or more, alongside a separate lounge area— perfect for seamless indoor-outdoor living. As a corner unit, it benefits from additional windows in the secondary bedroom, enhancing natural light throughout. The spacious primary suite offers ample room for a dedicated office space, while the well-appointed kitchen provides abundant storage and an ideal setting for entertaining with seating for four. This unit has never been occupied, therefore GST applies. Take advantage of incentives such as VTB options available from the seller. (id:60626)
Sotheby's International Realty Canada
6447 Barker Street
Niagara Falls, Ontario
Fall in love with this beautifully maintained 3-bedroom, 1-bath detached home, offering 1,140 sq. ft. of bright, comfortable living space on a 60 x 110 ft lot. Complete with an attached garage, full-height basement, and a fully fenced backyard, this home is perfect for families, first-time buyers, or investors.Featuring original hardwood floors, updated windows, roof, furnace, A/C, and a custom front door all the big-ticket items are done! Enjoy summer days on the covered back porch, with a newer garden shed for extra storage.Located in a prime Niagara Falls neighborhood, just minutes to the QEW, shopping, schools, and more. Move-in ready and full of potential don't miss out! Book your private tour today! (id:60626)
RE/MAX Millennium Real Estate
116 - 185 Deerfield Road
Newmarket, Ontario
WHY RENT? LET'S OWN! Welcome to The Davis Residences, a Convenient Location with upscale amenities.. Built in 2024, this one-bedroom plus Den unit is ideal for a small family or for people looking to live with style and the comfort of luxury. Public transit is just steps away, and minutes to historic Main Street. Excellent building amenities include gym, guest suites, party room, BBQ patio, games room, movie theatre and security guard. This ground-floor unit has the comfort of not waiting for the elevator. Open concept floor plan with stainless steel appliances in the Kitchen, with quartz countertop. Open balcony for you to enjoy your summer time. A beautiful park is right outside the building, and there is convenient visitor parking for your guests. (id:60626)
Homelife/miracle Realty Ltd
122 Laboucane Bay
Fort Mcmurray, Alberta
If you're searching for a move-in ready home with major upgrades already completed, this one is a must-see! Tucked away on a quiet cul-de-sac, this spacious bi-level backs onto a lush green space that leads to a playground and spray park—perfect for families or anyone who enjoys outdoor living.Step inside and you'll be greeted by a bright, open floor plan with a generously sized kitchen and dining area, ideal for hosting and everyday life. The primary suite is your own private retreat, featuring a walk-in closet, a large ensuite with a soaker jet tub and stand-up shower, and direct access to the backyard deck.The beautifully landscaped backyard boasts flowering trees, a storage shed, and easy access to trails and green space. Need a home office or flex space? There's a main floor den just off the living room that could be perfect for work or expanded living.Downstairs, the fully developed basement has in-floor heating, features durable vinyl plank flooring, a cozy living area with a fireplace, four well-sized bedrooms, and a spacious laundry room. The boiler system and hot water on demand are newer and have been recently serviced.You'll love the peace of mind that comes with all the recent updates since 2022, including: new shingles, furnace, and Central AC, new exterior doors (including in the primary suite), New vanities, toilets, and bathtub faucet on the main floor, new kitchen hood fan and dishwasher, new shed, professional duct cleaning completed in Spring 2024.With all the big-ticket items taken care of, all that’s left to do is move in and enjoy.This home combines comfort, style, and value in an unbeatable location.Don't wait—book your private showing today! (id:60626)
Exp Realty
532 - 2501 Saw Whet Boulevard
Oakville, Ontario
Stunning Brand-New 1+1 Condo at 2501 Saw Whet Blvd, Oakville Step into this beautifully designed 1-bedroom plus den, 2-bathroom condo featuring a bright, modern layout with large windows and open-concept living. The stylish kitchen flows seamlessly into the living and dining areas, making it perfect for everyday living and entertaining. The primary bedroom includes a private ensuite, offering comfort and privacy, while the second full bathroom is ideal for guests or shared use. The den is spacious and versatile, easily functioning as a home office, guest room, or flex space tailored to your needs. High-speed internet is included in the maintenance fees, adding convenience and value to your monthly costs. Enjoy peaceful, unobstructed views of the fields off Bronte Road, creating a serene backdrop for your daily life. A locker is conveniently located just across the hall from your unit, and your dedicated parking spot is right next to the elevator on P1 a rare and valuable feature. This brand-new condo combines luxury, practicality, and location. Set in a growing Oakville community, you're just minutes from parks, trails, shopping, and transit. A perfect choice for professionals, downsizers, or first-time buyers move-in ready and waiting for you! (id:60626)
Sutton Group Elite Realty Inc.
#6 52111 Range Rd 270
Rural Parkland County, Alberta
Prime Development Opportunity in Edmonton Parkland Executive Airport! Seize the chance to own a 0.6-acre lot in the Edmonton Parkland Executive Airport, located on the North side of the development, offering proximity to the runway. With paved taxiways, Natural gas and Power to the lots, this parcel provides an ideal foundation for various hangar or shop configurations to meet your specific needs. Each lot will require an independent septic and cistern system. Zoned AGG, this versatile lot offers flexibility for aviation-related or other commercial developments. (id:60626)
Royal LePage Noralta Real Estate
166 Elm Street
St. Thomas, Ontario
This beautifully updated bungalow is just a short walk from St. Thomas Elgin General Hospital and Pinafore Park, a local favorite with trails and playgrounds. You're also a quick drive from the Sports Complex, shopping, restaurants and a short drive to Port Stanley beach! Inside, the main floor features an open-concept layout with luxury vinyl flooring throughout the kitchen, dining, living room, and bedrooms. The kitchen includes quartz countertops, new cabinets, a porcelain tile backsplash, and stainless-steel appliances. The main bathroom has been fully renovated with a glass walk-in shower and double-sink vanity. The living room is bright and welcoming, with pot lights and a large floor-to-ceiling window. The finished basement offers even more space, with a large rec room, one bedroom plus a den, a 4-piece bathroom, and a laundry room. It also has a separate entrance that leads directly to the garage—great for guests, extended family, or a potential in-law suite. The extra-large garage (11'2 x 22'3) includes two entrances to the house, a full wall of windows, and a natural gas heater—perfect for use as a workshop. Outside, enjoy a pressure-treated wood deck, an easy-to-maintain backyard, and a large shed for storage. With modern updates and plenty of space inside and out, this home is ready for you to move in and enjoy. (id:60626)
RE/MAX Twin City Realty Inc. Brokerage-2
RE/MAX Twin City Realty Inc.
166 Elm Street
St. Thomas, Ontario
This beautifully updated bungalow is just a short walk from St. Thomas Elgin General Hospital and Pinafore Park, a local favorite with trails and playgrounds. You're also a quick drive from the Sports Complex, shopping, restaurants and a short drive to Port Stanley beach! Inside, the main floor features an open-concept layout with luxury vinyl flooring throughout the kitchen, dining, living room, and bedrooms. The kitchen includes quartz countertops, new cabinets, a porcelain tile backsplash, and stainless-steel appliances. The main bathroom has been fully renovated with a glass walk-in shower and double-sink vanity. The living room is bright and welcoming, with pot lights and a large floor-to-ceiling window. The finished basement offers even more space, with a large rec room, one bedroom plus a den, a 4-piece bathroom, and a laundry room. It also has a separate entrance that leads directly to the garage great for guests, extended family, or a potential in-law suite. The extra-large garage (11'2" x 22'3") includes two entrances to the house, a full wall of windows, and a natural gas heater perfect for use as a workshop. Outside, enjoy a pressure-treated wood deck, an easy-to-maintain backyard, and a large shed for storage. With modern updates and plenty of space inside and out, this home is ready for you to move in and enjoy. (id:60626)
RE/MAX Twin City Realty Inc.
49 D'aubigny Road
Brantford, Ontario
Welcome to 49 D'Aubigny Road a fabulous opportunity for first-time home buyers to step into the market with this beautifully updated freehold link home in a desirable, family-friendly neighborhood. This bright and spacious 3-bedroom, 1.5-bathroom home features a modernized kitchen, bathrooms, fresh paint, and brand new flooring on both the main and upper levels. The fully finished basement adds extra living space and includes a walkout to the backyard. Backing onto the protected D'Aubigny Creek Wetlands, you'll enjoy serene forest views from your private deck and gazebo a perfect spot to relax and unwind. Located on a quiet dead-end street with minimal traffic, yet close to top-rated schools, parks, nature trails, essential amenities, and major highways, this home offers the ideal balance of comfort, nature, and urban convenience. Close proximity to Wilfrid Laurier, accessible by public transit. (id:60626)
Homelife Miracle Realty Ltd
263 Owen Street
Simcoe, Ontario
Welcome to 263 Owen Street - Modern family living backing onto Simcoe Memorial Park! Nestled on a quiet street in a family-friendly neighbourhood, this beautifully maintained 2-storey, 3-bedroom, 2.5-bathroom home offers the perfect combination of comfort, space, and location. Step inside to a bright and modern open-concept main floor, featuring a stylish kitchen with stainless steel appliances, a central island for gathering, and an adjacent dining area perfect for family meals. The cozy living room with gas fireplace provides a warm, inviting space to relax. A powder room and inside access to the garage complete the main level. Upstairs, you’ll find three generously sized bedrooms, including a spacious primary suite with a walk-in closet and a beautiful 4-piece ensuite bathroom. The convenient second-floor laundry room is just steps from all bedrooms, along with another 4pc bathroom. The lower level offers a large rec room with bright windows, perfect for a home gym, movie nights, or a kids' play area, plus plenty of storage space. Outside, enjoy your fully fenced backyard—a great space for kids, pets, or entertaining. Located just minutes from walking trails, great schools, parks, shopping, and amenities, this home has everything a growing family or professional couple could want. Don't miss your chance to own this move-in-ready gem—book your private showing today! (id:60626)
Royal LePage Action Realty
25 Madeira Drive
London, Ontario
Solid, all-brick ranch-style home offering 6 bedrooms and 2 full bathrooms, ideally located in the sought-after Huron Heights neighborhood. This well-maintained property features 3+1 bedrooms on the main level and a fully finished lower level with a separate entrance, providing excellent income potential or multigenerational living. The updated kitchen overlooks a generous, private backyard complete with concrete patio, gazebo, new fencing, and privacy hedges—a perfect space to relax or entertain. The bright and spacious open-concept living and dining area is flooded with natural light. Bonus features include a large cold cellar and covered front porch, adding charm and functional storage. Conveniently located near Fanshawe College, public transit, and multiple shopping centers, this property is ideal for students, families, or long-term tenants. Currently tenanted until August 31, generating $4,200/month in cash flow—a solid option for investors looking for immediate return. Please allow a minimum of 24 hours' notice for all showings, and kindly include Schedule B with any submitted offer (id:60626)
Keller Williams Innovation Realty
















