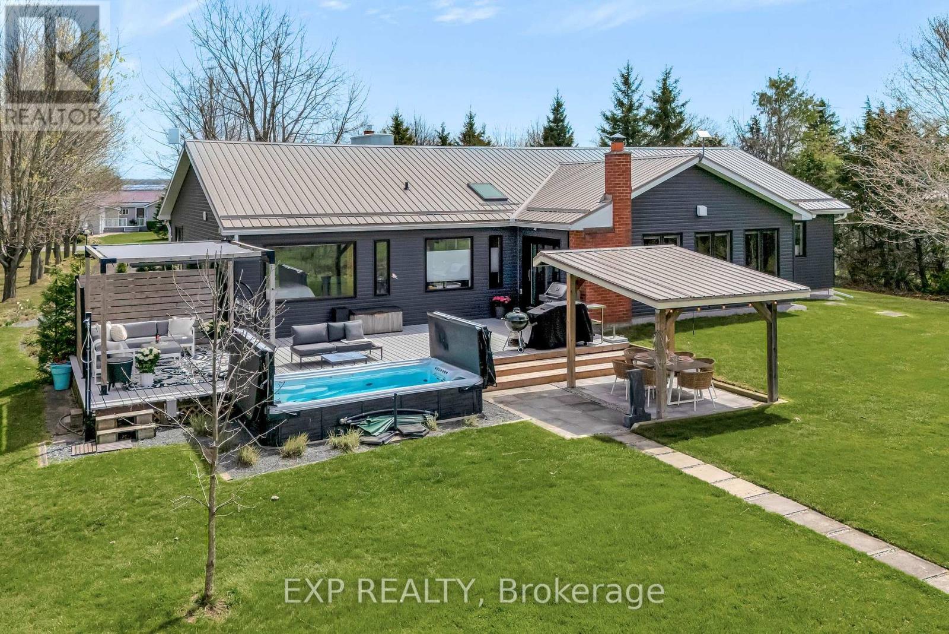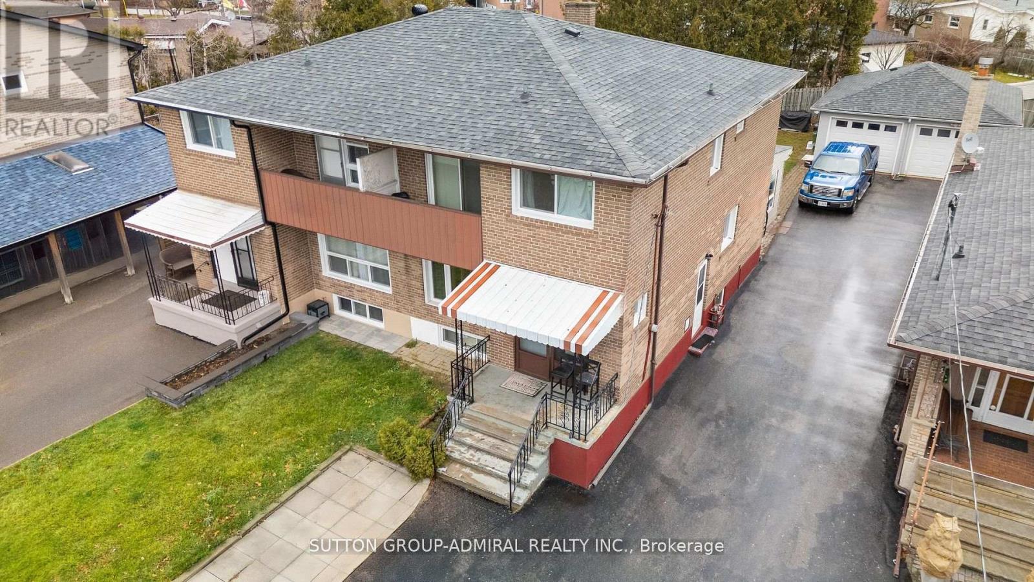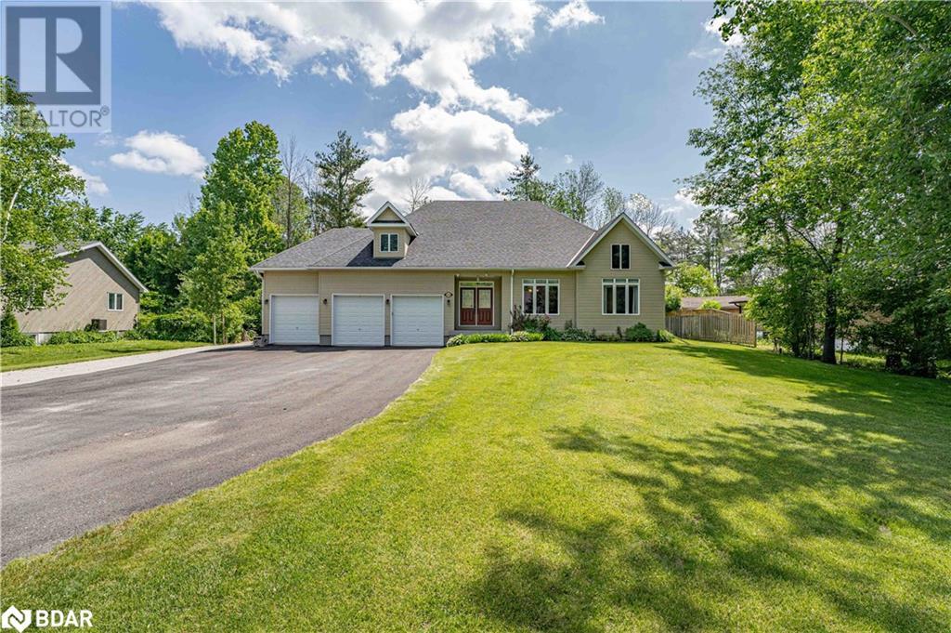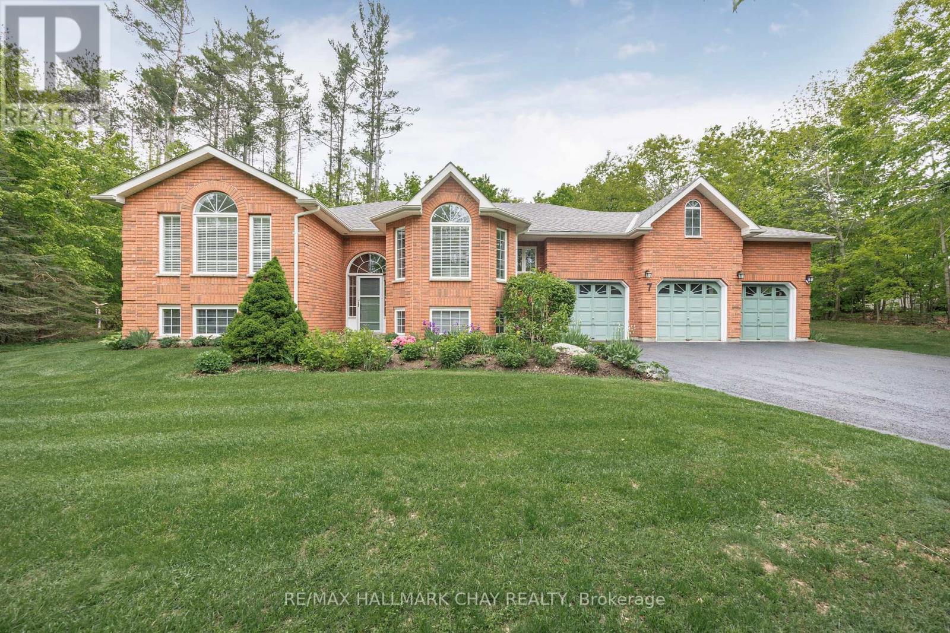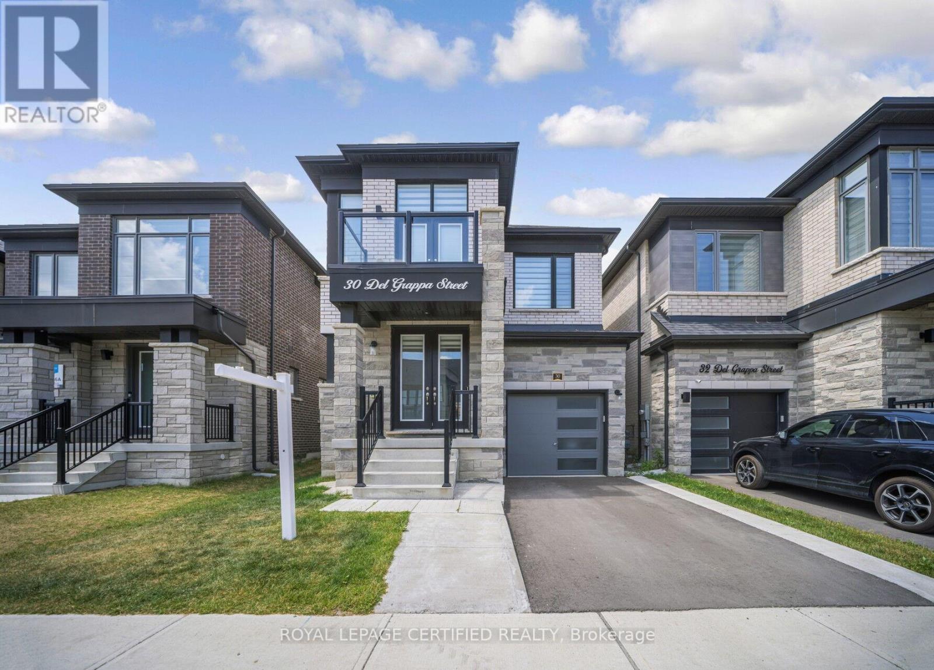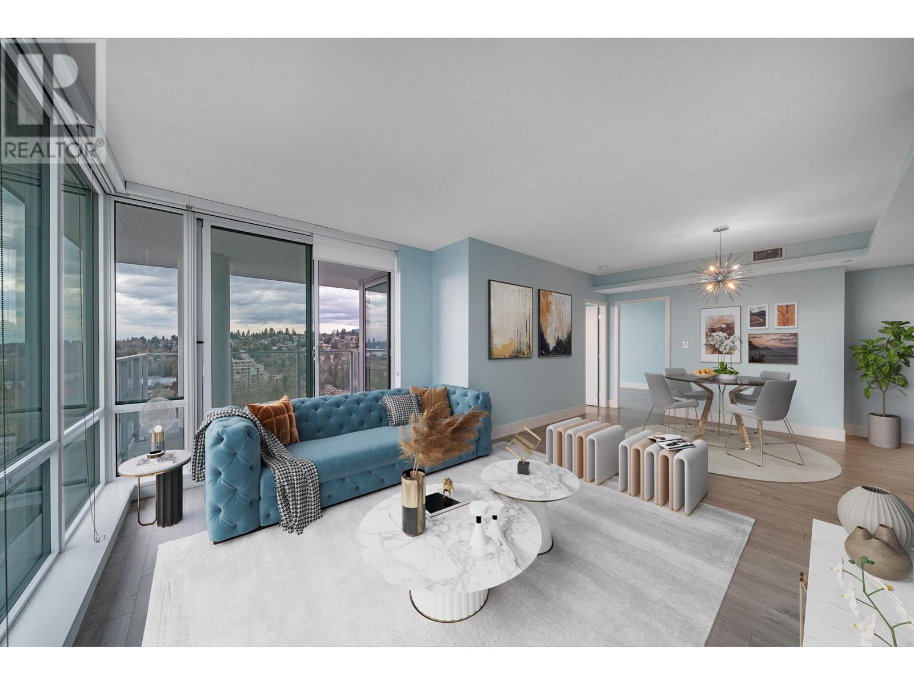135 Hiscock Shores Road
Prince Edward County, Ontario
Welcome to 135 Hiscock Shores Road - a stunning rural escape nestled in the heart of Prince Edward County. This exquisite 4-bedroom, 3-bathroom bungalow is set on a beautifully landscaped 3-acre lot and offers an exceptional lifestyle both inside and out. Step inside and be immediately impressed by the soaring vaulted ceilings and natural light pouring in through skylights. The heart of the home is a breathtaking double-sided wood-burning fireplace that adds warmth and character to both the living and dining spaces. The kitchen is truly the heart of the home - a showpiece designed to inspire, with premium finishes and space to entertain in style. The full-footprint crawl space provides an abundance of storage, offering a great opportunity to keep your belongings organized and out of sight. Outside, your own personal oasis awaits. Relax under the covered canopy, unwind in the luxurious swim spa (2020), or explore the peaceful 2km walking trail at the back of the property and neighbouring land. The deeded access to the shores of Wellers Bay adds even more to the County lifestyle experience. Additional highlights include a double attached garage, a dedicated dog run for your furry friends, and a backup generator for peace of mind in every season. The home also boasts a long list of updates: Roof (approx. 2017), Eavestroughs and Gutters (2023), Heat pump and Furnace (2024), and fresh landscaping with an impressive native garden (2021). Whether you're hosting unforgettable backyard barbecues or simply enjoying the quiet beauty of nature, this property is the perfect blend of rural charm and modern convenience just a short drive to Trenton and all amenities, and some of the County's most renowned restaurants, wineries and breweries. You wont want to miss this one! (id:60626)
Royal LePage Proalliance Realty
68 Wheatsheaf Crescent
Toronto, Ontario
Exceptional Investment Opportunity or Perfect Family Home!Discover the incredible potential of this bright and spacious semi-detached home, ideally situated on a quiet, family-friendly crescent. With three separate entrances and three separate kitchens, this home is uniquely suited to welcome large families, generate significant income while offering flexibility for families or first-time homebuyers looking to offset mortgage payments.Enjoy the convenience of a detached garage, ample parking with a long driveway, and a private, landscaped yard. Recent upgrades include newer windows, furnace, and A/C, ensuring comfort and low maintenance.Located near parks, York University, shops, dining, community centers, and major highways (400/401/407), this home provides unparalleled accessibility. With its prime location and income-generating potential, this is a must-see for investors or buyers seeking a flexible and valuable property. (id:60626)
Sutton Group-Admiral Realty Inc.
9144 73 Av Nw
Edmonton, Alberta
Brand new infill in the beautiful and highly sought after community of Ritchie. Location is incredible, Just steps from Mill Creek Ravine and the Ritchie market. With over 2500 sqft of livable space, home features a 2 bdrm legal basement suite and a 1 bdrm garage suite, yes 3 separate units total. Luxury vinyl plank throughout the home, this home features 6 bdrms and 4.5 baths. Main floor open concept layout with a dream kitchen, family room with fireplace, office, mudroom with built-in cabinets and pantry with coffee bar. Upstairs offers 3 bdrms and 2 full baths. Primary bdrm features a large walk-in closet and a gorgeous en-suite with soaker tub, separate tiled shower and double sinks. The Legal Basement suite offers 2 bdrms, 4-piece bath, living room and full kitchen with eating bar. Garage suite with 1 bdrm and full bath. Heated Garage! The perfect property for any investor or for a buyer looking for not 1 but 2 mortgage helpers. (id:60626)
RE/MAX River City
3545 Timberline Avenue
Severn, Ontario
Welcome to this upscale bungalow offering approx. 3,500 sq ft of living space, steps from Lake Couchiching! Meticulously maintained, it features 3 spacious main-floor bedrooms, 2 more in the finished basement, and 3.5 bathrooms—including a Jack & Jill. The stunning kitchen boasts granite counters, a centre island, and stainless steel appliances. The basement offers a rec room perfect for teens or casual hangouts. Enjoy hardwood floors, two gas fireplaces, and a drive-through garage for easy backyard access. The landscaped yard includes a hot tub hookup, and the sought-after community offers private beach and boat launch access. Extras include a cold room and quality finishes throughout. A true turn-key opportunity! (id:60626)
RE/MAX Crosstown Realty Inc. Brokerage
102 - 660 Pape Avenue
Toronto, Ontario
A Truly Exceptional Three-Level Residence In The Coveted Glebe Church Loft Conversion Located In The Heart Of The Danforth. This 1301 Sq Ft Residence With Soaring Ceilings Was Featured In Design Lines For Its Design-Forward Transformation And Open-Concept Layout That Balances Light, Warmth, And Modern Elegance. The Sleek And Modern Kitchen Features Custom Millwork And A Large Pantry Tucked Behind Streamlined Doors. The Light And Airy Primary Bedroom Offers A Relaxing Retreat With An Ensuite Bathroom Featuring A Caesars tone Vanity And A Generous Walk-In Closet. Nestled Beside The Primary Bedroom, Is An Open-Concept Space For A Cozy Den Or Private Home Office. A Versatile Second Bedroom On The Lower Level With Its Own Mitsubishi Mini-Split Unit Provides A Flexible Space For Guests, A Gym, Or Creative Pursuits. The Seamless Flow Continues Outdoors To A Charming Patio For A Morning Cup Of Coffee Or Evening Bbq. Loft 102 Stands Out Not Just For Its Individual Character But For Its Location: Steps From Top-Tier Danforth Restaurants And Shops, Withrow Park, Sought After Frankland Community School District, And The Pape Subway Station. With A Walk Score Of 98 And Easy Downtown Access In Under 10 Minutes, Plus Future Ontario Line Convenience, This Home Blends Design Excellence, Historic Charm, And Urban Lifestyle In One Unmatched Package. (id:60626)
Homelife/future Realty Inc.
4 - 1011 Prince Of Wales Drive
Ottawa, Ontario
Tucked into one of Ottawa's most cherished natural settings, this unique and rarely offered home backs directly onto NCC forest with a private path leading to the shores of the Rideau Canal. Uncomplicated kayaking access! Offering peaceful, nature-filled living just moments from the city's top amenities, this is a truly special opportunity. Step inside to a bright and welcoming living room with 11 foot ceilings, brick wood fireplace and oversized windows framing breathtaking views of the forest beyond. From here, walk out onto the expansive 200+ square foot balcony(balconies renovated 2025) with natural gas hookup, your private perch to unwind, sip your morning coffee, or simply take in the beauty of the surrounding landscape. The thoughtfully designed kitchen features a charming bay window, abundant cabinetry for storage, a convenient washer/dryer, and a pass-through that opens to the dining room..perfect for easy entertaining and family connection. The upper level offers three generously sized bedrooms, including a serene primary retreat with a walk-in closet, ensuite bath, and its own private balcony overlooking the trees. The finished walk-out basement recroom has a gas fireplace, large windows and opens directly to your backyard and forest, offering endless moments of peace, play, or quiet reflection. Enjoy the rare convenience of an inside-entry garage, a 2023 heat pump, and an unmatched location near the Experimental Farm, Arboretum, the New Civic Hospital, Little Italy, Dows Lake, and the Glebe. Whether you're strolling along the Canal or watching the seasons change from your own windows, this home offers a lifestyle of beauty, privacy, and ease. Don't miss this one-of-a-kind home where city living meets woodland serenity. Roof (2024) (id:60626)
Royal LePage Team Realty
7 Pineview Drive
Oro-Medonte, Ontario
Looking for your new private retreat in Oro-Medonte ? Barrie house Hub is pleased to present 7 Pineview Drive. This lovely raised bungalow sitting on just under 2 acres has 3 bedrooms and 3 bathrooms with a fully finished basement. The main floor boasts hardwood flooring, a large tiled, eat in kitchen overlooking the family room with a gas fireplace. Off the kitchen via a set of garden doors is access to the large deck overlooking the huge treed backyard. There is a separate living room and dining room for those large family get togethers. The large primary bedroom has an ensuite with a jacuzzi tub and separate shower. The second large bedroom is on the main floor along with the main floor laundry with access to the large insulated triple bay garage.The basement of this home is completely finished with another bedroom, bathroom, family room with a second gas fireplace and very large recreation room. A second bedroom could easily be added here. This home is in amazing condition with new furnace, A/C, roof in 2016 and new water softener. This home has been an amazing family home for its current owners and will be for you as well.The village of Craighurst is literally less than 5 minutes away where the LCBO, restaurants,drug store and grocery store can be found. Skiing, golfing and Vetta spa are literally just minutes away. (id:60626)
RE/MAX Hallmark Chay Realty
3545 Timberline Avenue
Severn, Ontario
Welcome to this upscale and spacious bungalow offering approx. 3,500 sq ft of living space, and located just steps from Lake Couchiching! This beautifully maintained home exudes pride of ownership inside and out. Offering 3 generous bedrooms on the main level and 2 additional bedrooms in the finished basement, there's room for the whole family. The main floor features a convenient Jack & Jill bathroom, and with a total of 3.5 bathrooms, everyone's covered. At the heart of the home is a stunning kitchen - complete with granite countertops, a centre island, and stainless steel appliances - perfect for cooking and entertaining. The basement features a finished rec room, ideal for teens, a games room, or casual hangouts. Enjoy hardwood floors, two cozy gas fireplaces, and a drive-through garage to the backyard - ideal for easy toy storage. The spacious yard is beautifully landscaped and includes a hot tub hookup - ready for your future oasis! Residents of this sought-after community enjoy private beach and boat launch access on Lake Couchiching, a renowned spot for fishing and outdoor fun. Extras include a cold room and thoughtful finishes throughout. This is a true turn-key opportunity you won't want to miss! (id:60626)
RE/MAX Crosstown Realty Inc.
30 Del Grappa Street
Caledon, Ontario
Welcome to 30 Del grappa in Caledon . Located in a brand new community from functional layout to modern elevation and tasteful upgrades this house offers everything . As soon as you enter you are welcomed by high ceilings and a spacious formal living room perfect for entertaining guests . The heart of the home is a stunning chefs kitchen featuring a sleek waterfall island, built-in appliances, and elegant finishes that include soft close cabinets perfect for entertaining or family dinners.Family room is great both in size and comfort . Feature wall and built in fire place add to the beauty of the home . With spacious, well-appointed bedrooms, there is room for everyone to unwind in comfort. Luxurious primary retreat with a spa-like 5-piece ensuite your private oasis to relax and recharge. Located in a family-friendly neighbourhood, this home offers easy access to all major highways, making your daily commute and weekend getaways a breeze.This is your chance to own a stylish, functional, and ideally located home in one of Caledon's most desirable communities. (id:60626)
Royal LePage Certified Realty
53 Boyd Crescent
Oro-Medonte, Ontario
An Absolute Stunner! Welcome to your Dream Forever Home Located in the Heart of Moonstone. This custom built fully upgraded bungalow offers 2776 sq feet of thoughtfully designed living space, on a premium ravine half acre mature lot in a sought-after neighbourhood. Featuring 3 + 2 generous bedrooms and three full bathrooms, this home showcases a fabulous layout, timeless finishes, and a warm modern vibe. The open-concept design is ideal for today's lifestyle, anchored by the kitchen featuring elegant quartz countertops, custom cabinetry, quality appliances and upscale fixtures. The living room features spectacular views out your back wall of windows to the serene backdrop of your property and centers around a cozy gas fireplace accented by shiplap and a rustic beam mantelpiece. Neutral-toned engineered hardwood flooring and wall colors provide a versatile backdrop. A light-filled breakfast area with walk-out access to deck and seating areas, overlooking a professionally landscaped yard. The seller has invested in premium landscaping surrounding the home, creating a private outdoor oasis with beautiful perennial flower beds that bloom all summer long and sunsets to last a lifetime. The exterior offers truly fantastic curb appeal. A long driveway accommodates multiple vehicles, and the oversized, 3 car garage offers interior access into the home and provides ample room for vehicles ,storage, and all your outdoor gear. Retreat Downstairs to the Fully Finished Basement Offering a 4th & 5th Bdrm, A Large Aesthetically Pleasing Full Bath, Great Room w Gas Fireplace, and a Custom Built Beautifully Finished Wet Bar. Located minutes from golf, ski hills, walking trails, and snowmobile routes, this home is a haven for outdoor enthusiasts. Enjoy the convenience of being only 15 minutes from Georgian Bay, 20 min from Barrie, 45 min from Cottage Country. This is more than just a home, this is a lifestyle experience where you can truly enjoy every season right from your doorstep! (id:60626)
Keller Williams Co-Elevation Realty
355 Woodpark Crescent
Kelowna, British Columbia
Welcome to this beautifully updated and spacious 5-bedroom rancher with a walkout basement in desirable Magic Estates. Offering 3 baths and over 3,000 sq ft of versatile living space, this home offers plenty of room for the entire family, perfect for teens! Step into a welcoming tiled foyer that flows seamlessly into rich hardwood flooring throughout the living and dining areas. Soaring vaulted ceilings add a bright, airy feel to the main living space, perfect for relaxing and entertaining. The large kitchen features a central island, tile flooring, and is part of a cozy family room with a gas fireplace. French doors lead out to a mountain-view deck complete with a gas BBQ hookup, ideal for summer evenings. Downstairs, the walkout basement boasts 3 generously sized bedrooms, a large rec room with a second gas fireplace, and more French doors opening to a covered patio and fenced backyard. There's also a spacious games room, which could easily be converted into a media room or home theatre. Bonus features include: Central AC, built-in vacuum system, underground sprinklers, direct access to Knox Mountain Park with hiking & biking trails just across the street. Recent renovations include: asphalt roof, fully renovated kitchen, removal of poly-B plumbing, recent furnace & A/C, and replaced hot water tank. Fresh paint and new carpets main floor. Don't miss your chance to own this updated and move-in-ready home in one of Kelowna’s most desirable neighborhoods! (id:60626)
Coldwell Banker Horizon Realty
2106 680 Seylynn Crescent
North Vancouver, British Columbia
This stunning corner unit in the Compass at Seylynn Village features 3 bedrooms & 2 bathrooms, offering ample space for both downsizers and young families. The open-concept living area is flooded with natural light and offers breathtaking panoramic views of the harbor and Downtown City skyline. The modern kitchen boasts high-quality stainless steel appliances and a large island, providing plenty of space for meal prep and gatherings. The bedrooms are generously sized and offer comfortable retreats for rest and relaxation. Residents enjoy a range of amenities, including concierge service and access to the world-class Denna Club which offers a fully-equipped fitness center, 25-meter indoor pool, lounge, spa, etc. Located just minutes from Hwy 1, grocery stores, and forested trails. (id:60626)
RE/MAX Crest Realty

