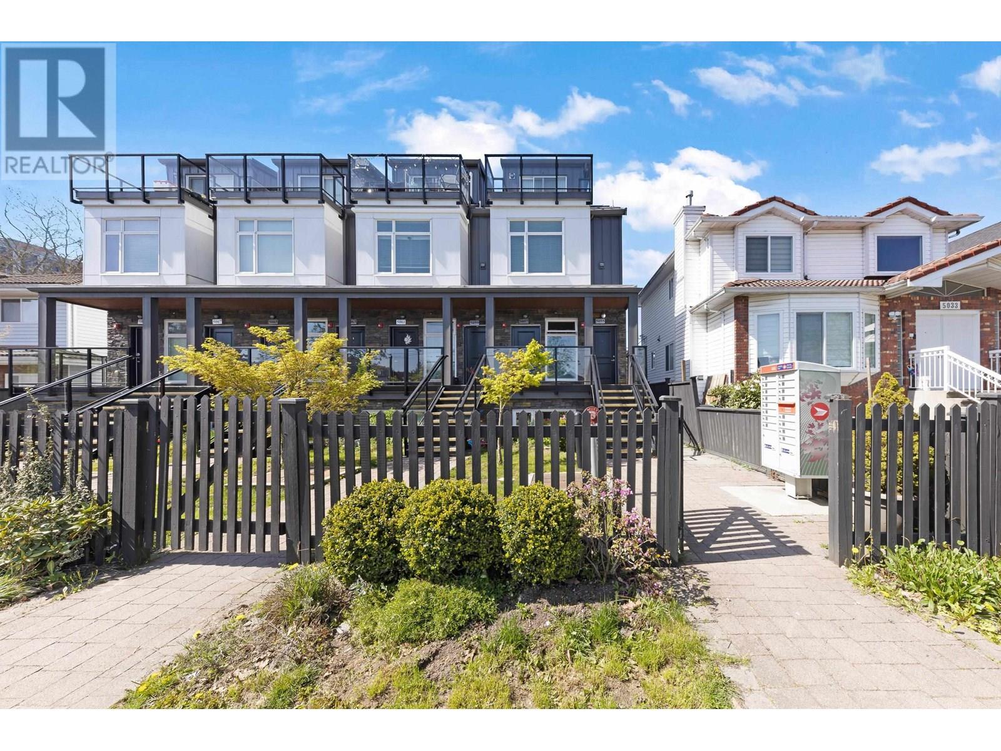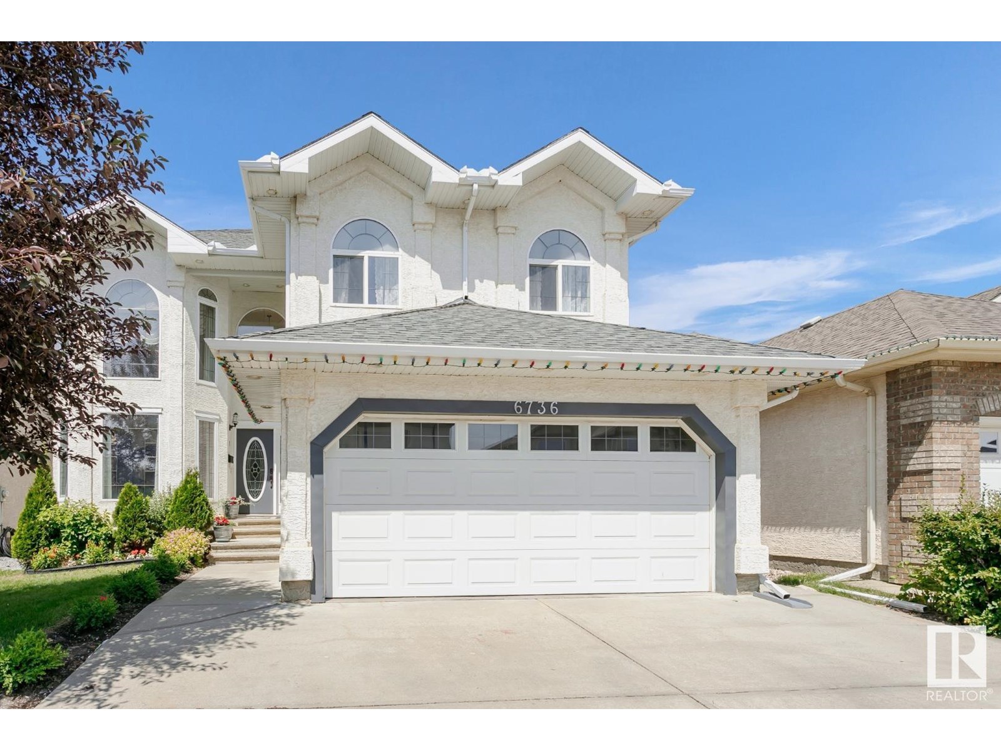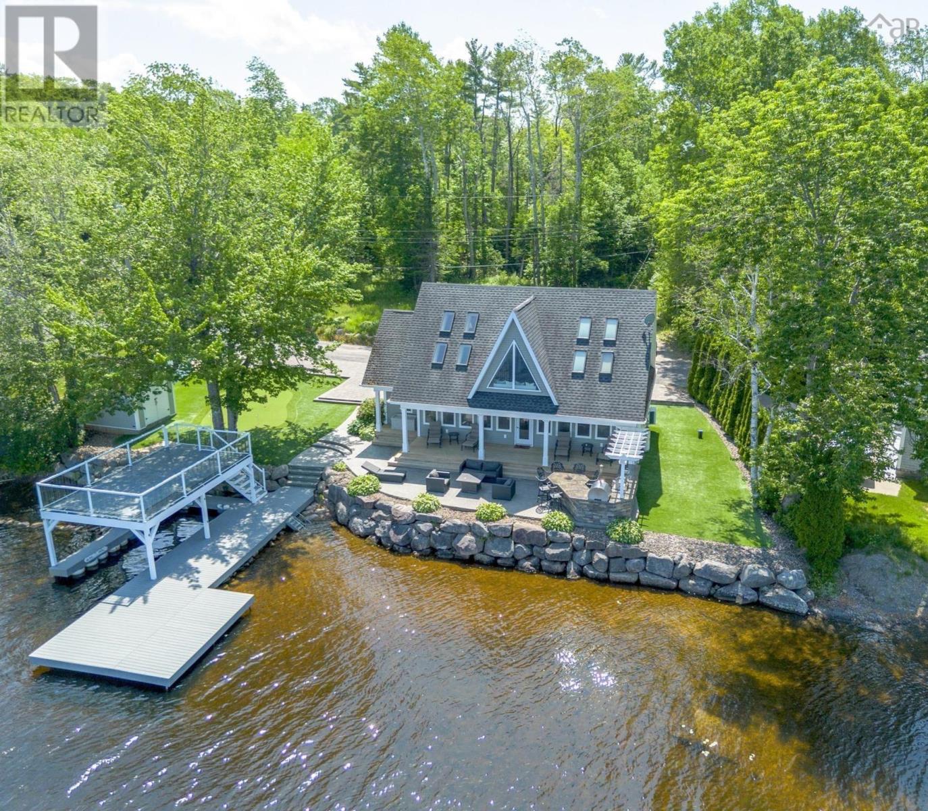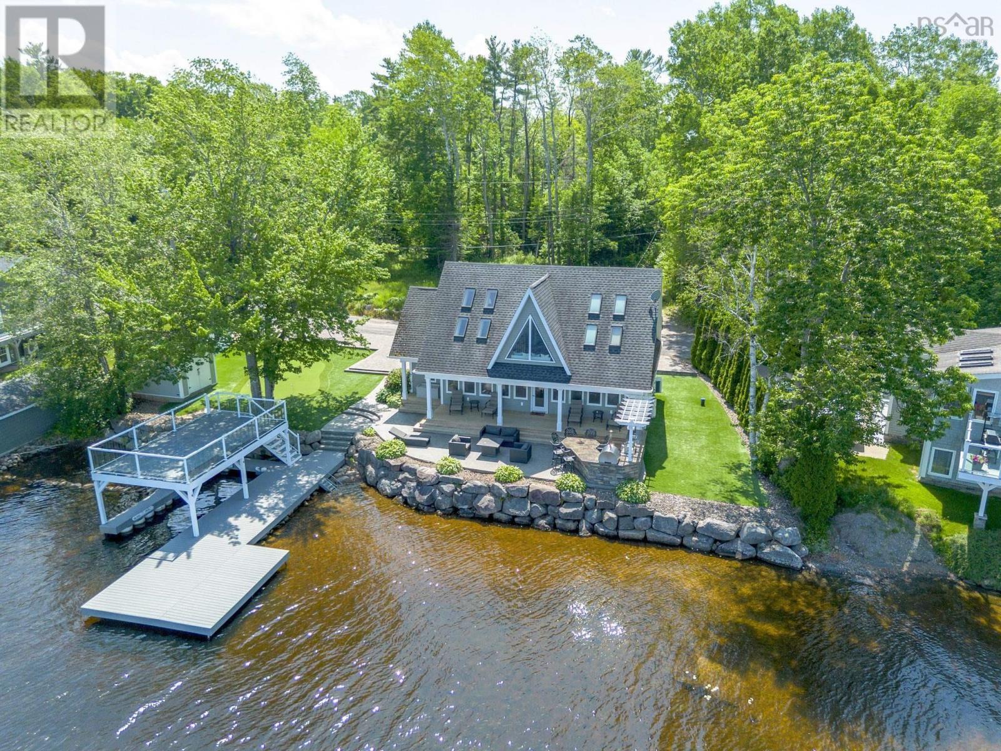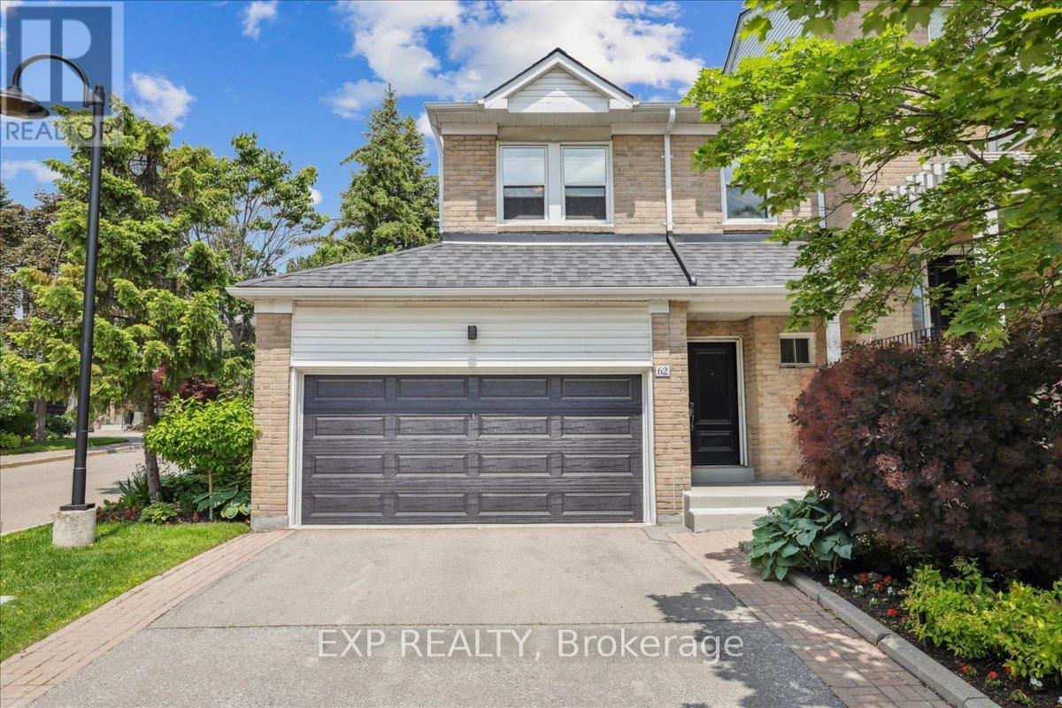745 Huntington Drive
Kamloops, British Columbia
Imagine waking up to hillside views, sipping coffee on the deck, picking fresh raspberries from your garden, or soaking in the hot tub after a morning run along the Rivers Trail. 745 Huntington Drive offers a lifestyle that’s as peaceful as it is flexible. This well-maintained property offers exceptional outdoor living, a studio suite, a detached/garage shop, a pool and hillside views. The self-contained studio suite includes a separate entrance, laundry, and full bath, making it ideal for a mortgage helper, guests, short-term rental if you wanted flexibility, or easily open it back up to the main part of the home. The outdoor living space and backyard stand out with a covered deck that steps down to a pool with wraparound deck & hot tub making this the perfect place for entertaining and summer relaxation. The large, flat lot includes a pear tree, raspberry bushes, grapevine, and a vegetable garden with plenty of space to play or plant more. Inside, you’ll find 3 bedrooms, a full bathroom, spacious living room with wood-burning fireplace, and a door that gives easy access to the deck. The lower level offers a spacious rec room with gas fireplace (could easily add a 4th bedroom here), bright laundry area, and an additional storage room. The detached garage (built in 2017) is bright with windows and ideal for a workshop or hobbyist. Located close to Centennial Park, river trails, schools, shopping, and transit—this is a home with room to grow and enjoy. (id:60626)
Royal LePage Westwin Realty
5055 Earles Street
Vancouver, British Columbia
Beautiful, Bright Corner Unit in the Heart of Norquay Park! Located in Vancouver´s highly desirable Norquay Park neighbourhood, this stunning and cozy corner home is just steps from Kingsway - within walking distance to shops, restaurants, the SkyTrain station, and transit. This well-designed and beautifully built 3-bedroom, 2-bathroom residence offers a functional layout with high-quality finishes, including quartz and granite countertops, laminate flooring, stainless steel appliances, and more. Enjoy abundant natural light throughout, thanks to the corner location, making the space feel bright and inviting. Step out onto the spacious patio to take in breathtaking city and mountain views - perfect for relaxing or entertaining. Still under warranty f . Don´t miss out - call today!!!! (id:60626)
Sincere Real Estate Services
6736 11 Av Sw
Edmonton, Alberta
Gorgeous vey well maintained 6 Bedroom with potentially 8 Bedrooms by utilizing other basement rooms , 6 Bath 2-storey located in the Edmonton SW Community of Summerside. Main features include a living room, formal dining area, island kitchen with loads of cupboard space, family room, office that can be used as a bedroom leading to a 4-piece bath. Upper level has 4 spacious bedrooms, with the primary having a 5-piece en-suite and a walk-in closet, and 2 of the bedrooms share a Jack & Jill 4-piece bath. As well, there is a 5-piece family bath. The basement is fully developed with a separate entrance to an in-law suite with a kitchen, dining area, living room, 2 additional bedrooms, a 4-piece and a 2-piece bath, a family room and a laundry room. Comes with a double attached garage, gorgeous landscaped back yard and a deck. What a great place to call home and is a real pleasure to show. (id:60626)
Royal LePage Noralta Real Estate
34 Q8 Road
Lake George, Nova Scotia
This amazing waterfront property has been meticulously maintained! Its located within 20 minutes to shopping, Hwy # 101 access, CFB Greenwood & more. It offers 110+/- of water frontage. The outdoor kitchen was professionally installed, offering gleaming concrete countertops, a built-in sink, cooktop, bar fridge, BBQ & even a pizza oven. Several people can comfortably sit at the counter. Not a blade of grass is found on this property. The owners have had turf, including a putting green & sand trap professionally installed. The veranda pillars, dock, paver stone parking spaces, stamped concrete walkways & patio, truly make this pristine property a breeze to maintain. Strategically placed fence panels along the property line offer privacy. The 36 covered verandah offers lots of space for seating & shelter on a rainy day. Inside this home, youll find a custom kitchen that is well equipped with many extras, including a 4.5 x 9 island, complete with storage on both sides, a built-in bar fridge & dishwasher and a double sink. The cabinets themselves include many extras. The fridge, stove, OTR microwave, bar fridge & dishwasher all remain. The dining space offers expansive windows looking out over the water. Its currently being used as a sitting area, but could easily accommodate a long harvest table. A full bath with remaining washer & dryer is found on the main living area next to the Primary bedroom. This room is equipped with a walk-in closet. It could also be used as a living room, but the 366 covered verandah is just steps away, expanding your living space. Upstairs youll find an open gathering space, boasting cathedral ceilings. Three more bedrooms and a second bath are also found on this level. This home is equipped with in-floor heat and two heat pumps with four heads. Three of the heads were installed in 2023. The Central vac makes cleanup a breeze. The wonderful yard is great for family BBQs, entertaining & making memories. (id:60626)
Royal LePage Atlantic (New Minas)
4866 Glen Eagle Drive
Fairmont Hot Springs, British Columbia
Welcome to your Stunning Retreat on the first fairway of Riverside Golf Course, located between the Rockies and Purcell's with SPECTACULAR GOLF COURSE & Mountain Views from EVERY window. This FULLY DEVELOPED walk-out offers INCOME Potential!10ft ceilings on the Main with gas fireplace & lower wood burning! The BRIGHT GRAND, OPEN-plan living, dining, and kitchen areas are ideal for entertaining, with bar seating, skylight, DRAMATIC full-length covered balcony perfect for year-round BBQs. Main level 2 bedrooms & 2 baths including a luxurious ensuite with oversized steam shower, walk-in closet and Direct access to Covered Deck area! Convenient Main floor Laundry and Main bath for Guests which is MASSIVE! The lower level features a SPACIOUS family room, wet bar, 1 bedroom + den, 1 bath, and opens to a finished VIEW PATIO. HERE it is POTENTIAL INCOME suite offers a full kitchen, living area, bedroom, bath, laundry, and private outdoor access. Oversized HEIGHT & WIDTH heated double garage with lofts & ample driveway parking. Nearby: lakes, rivers, hiking/biking trails, ski hills, Legacy Trail, and Fairmont Hot Springs. Walk to golf, shops, restaurants, and amenities. 4 bedrooms + den, 4 baths, 2 kitchens, 2 laundry rooms, + wet bar. Includes: 3 fridges + mini, 2 stoves, 2 dishwashers, 2 microwaves, 2 washer/dryer, garburator, vacu-flo, garage opener, and underground sprinklers. LIVE YOUR BEST LIFE YEAR ROUND OR USE IT AS YOUR RELAXING MOUNTAIN VACATION HOME IT IS MOVE IN READY! (id:60626)
RE/MAX Elk Valley Realty
34 Q8 Road
Lake George, Nova Scotia
This amazing waterfront property has been meticulously maintained! Its located within 20 minutes to shopping, Hwy # 101 access, CFB Greenwood & more. It offers 110+/- of water frontage. The outdoor kitchen was professionally installed, offering gleaming concrete countertops, a built-in sink, cooktop, bar fridge, BBQ & even a pizza oven. Several people can comfortably sit at the counter. Not a blade of grass is found on this property. The owners have had turf, including a putting green & sand trap professionally installed. The veranda pillars, dock, paver stone parking spaces, stamped concrete walkways & patio, truly make this pristine property a breeze to maintain. Strategically placed fence panels along the property line offer privacy. The 36 covered verandah offers lots of space for seating & shelter on a rainy day. Inside this home, youll find a custom kitchen that is well equipped with many extras, including a 4.5 x 9 island, complete with storage on both sides, a built-in bar fridge & dishwasher and a double sink. The cabinets themselves include many extras. The fridge, stove, OTR microwave, bar fridge & dishwasher all remain. The dining space offers expansive windows looking out over the water. Its currently being used as a sitting area, but could easily accommodate a long harvest table. A full bath with remaining washer & dryer is found on the main living area next to the Primary bedroom. This room is equipped with a walk-in closet. It could also be used as a living room, but the 366 covered verandah is just steps away, expanding your living space. Upstairs youll find an open gathering space, boasting cathedral ceilings. Three more bedrooms and a second bath are also found on this level. This home is equipped with in-floor heat and two heat pumps with four heads. Three of the heads were installed in 2023. The Central vac makes cleanup a breeze. The wonderful yard is great for family BBQs, entertaining & making memories. (id:60626)
Royal LePage Atlantic (New Minas)
62 Tamarack Circle
Toronto, Ontario
Welcome to Tamarack Circle, a private enclave of upscale townhomes tucked away in one of Etobicoke's most charming and convenient neighbourhoods. This sought-after corner-unit townhome features a hard-to-find double garage and double-wide private driveway, offering exceptional curb appeal and functionality. Thoughtfully designed for modern living, the bright and stylish interior blends comfort with practicality. The main floor offers an open-concept living and dining area with huge window seat, that flows into an eat-in kitchen, perfect for both daily living and entertaining. Step out from the living room on to your own private deck and unwind with al fresco dining under the stars or simply relax and take in the serenity of beautifully landscaped, maintenance-free grounds. Upstairs, you're welcomed by sunlight streaming through a large skylight, leading to 3 generously sized bedrooms. Each room offers large closet space and abundant natural light, while the primary suite features its own ensuite bathroom, along with both an oversized standard closet and a spacious walk-in closet for added privacy and convenience. The fully finished basement adds impressive flexibility, complete with a cozy gas fireplace in the oversized recreation room, a dedicated laundry room, and a spacious storage area. Perfectly located within walking distance to top-rated schools, parks conveniently accessible through the scenic trails avoiding all street traffic, Metro, No Frills, Starbucks, Weston Golf & Country Club and a variety of local shops and restaurants. Commuting is a breeze with easy access to TTC, UP Express, GO Train, Highways 401 & 427, and Pearson Airport just minutes away. This exceptional end-unit townhome delivers unmatched value, space, and location! An outstanding opportunity to enjoy connected, carefree living in one of Etobicoke's most desirable communities! (id:60626)
Exp Realty
1 Nakina Way
Markham, Ontario
Bright And Spacious End Unit Condo Townhouse In Prime South Unionville High Demand Area. 4+1 Bedrooms With Laminate Floor. Brand New Granite stone Counter in Kitchen, New Range hood. Fresh Painting Through out. New LED Lighting. Low Maintenance Fee, **Potential Income**. Excellent School Zone; Markville S.S And York University. Steps To Shopping Mall, T&T Supermarket, Go Train Station, Viva Transit, Park, Etc. Mins Drive To Hwy 407/Hwy7. (id:60626)
Homelife Landmark Realty Inc.
5114, 2255 32 Street Ne
Calgary, Alberta
SELLER FINANCING AVAILABLE | EXCLUSIVE USE – PRIME RETAIL LOCATION | TURNKEY PHYSIOTHERAPY CLINIC Take advantage of this rare opportunity to own your fully developed retail space in the thriving heart of Calgary’s Sunridge district. This 1600 sq ft, move-in ready physiotherapy clinic offers a seamless transition for medical and wellness professionals looking to step into a professionally designed space. Exclusive use for PHYSIOTHERAPY is granted, making it ideal for practitioners ready to grow or launch their clinic.SELLER FINANCING TERMS AVAILABLE – INQUIRE FOR DETAILS. Flexible purchase terms may help you secure ownership with less upfront capital and more financial flexibility.The layout and improvements also make this unit suitable for a wide variety of other permitted uses, including:HEALTH & WELLNESS – Acupuncture, Chiropractic, Nutritional Counseling, Naturopathy, Mental Health ServicesMEDICAL – Optometry, Eye Care, Dermatology, Specialized ClinicsPROFESSIONAL SERVICES – Law Firms, Financial Advisors, Accounting, Wealth Management, Engineering & ArchitectureEDUCATIONAL & COMMUNITY – Child-Focused Services, Therapy Centers, Government or Non-Profit OrganizationsWhether you're starting fresh, expanding your current operation, or investing in a proven business setup, this location is ready to support your long-term success.Situated within The Shoppes at Sunridge, a high-traffic commercial condo development spanning over 40,000 sq ft, this location offers excellent visibility, modern architectural design, and a pedestrian-friendly layout. A massive 230-stall paved parking lot ensures convenience for both clients and staff.Surrounded by major retail anchors such as Costco, Superstore, Sunridge Mall, and Sunridge Spectrum, the site offers maximum exposure and accessibility. Nearby residential communities—Sunridge, Rundle, Franklin, Marlborough, and Whitehorn—provide a diverse and steady client base.This is a highly strategic location for busin ess growth in one of Calgary’s most dynamic retail corridors.Private showings available by appointment only. (id:60626)
Comox Realty
811 Bay Street
Gravenhurst, Ontario
Prime Commercial Opportunity Across from Lake Muskoka and the Gravenhurst Wharf - Now is the time to secure your spot in one of Muskoka's most dynamic and limited commercial locations just steps to the lake. Situated directly across from Lake Muskoka and the thriving Gravenhurst Wharf - set to boom with future development - this 3,200+ sq.ft. mixed-use property offers endless potential. Zoned C-1B, the permitted uses are exceptional: bed and breakfast, business or professional office, health services, retail store, tourist establishment, financial institution, educational facility, and many more. With high visibility, constant foot and vehicle traffic, and parking for 8 or 10 vehicles, this property is perfectly positioned to serve locals and visitors alike. Don't miss your chance to grow your business in the heart of Muskoka's waterfront action. (id:60626)
Ontario One Realty Ltd.
444 Evanston View Nw
Calgary, Alberta
Welcome to your dream home in the highly sought-after community of Evanston! This beautifully maintained and extensively upgraded 5-bedroom home offers over 3,400 sq ft of developed living space designed with families in mind. With 4 spacious bedrooms upstairs, a walk-up basement with separate entrance, and an oversized garage with workshop potential, this home truly has it all!Step inside to find gleaming hardwood floors, 9’ knockdown ceilings, and a bright, open layout. The main floor features a formal dining room with tray ceiling, a cozy living room with gas fireplace, and a chef’s kitchen with granite countertops, tiered island, stainless steel appliances (including a new GE steam-clean gas range), and classic cabinetry. Enjoy your morning coffee in the sunny breakfast nook overlooking the backyard with deck, patio, garden, and gas BBQ line.Need a home office? There's one here too—plus a convenient powder room on the main floor.Upstairs, you'll find a vaulted bonus room, laundry with LG washer/dryer (2022), and 4 large bedrooms including a serene primary retreat with a 5-piece ensuite featuring a soaker tub, dual vanity with granite, and walk-in closet.The developed basement boasts laminate flooring, a tasteful 3-piece bath, 2 bedrooms, and a separate entrance—perfect for creating a legal suite (just add a kitchen!). The covered entrance adds privacy and functionality.Recent upgrades include:New roof, siding, gutters & flashing (March 2025)Permanent outdoor lighting (2025, 5-yr warranty)Solar panels (2022)Tesla EV charging station (2023)Two Lennox A/C units (2022), humidifiers, & smart thermostatsReverse osmosis water system, Wi-Fi water softener & shutoff, garburator, and moreNew light-toned paint, duct cleaning (2025)Upgraded lighting, zebra blinds with remote, and sensor hallway lightsEnjoy the beautifully landscaped yard, freshly stained deck & fence, and proximity to schools, playgrounds, and amenities, plus quick access to Sym ons Valley Parkway.This is more than a home—it’s a lifestyle upgrade. Don’t miss your opportunity to own this move-in-ready gem! (id:60626)
Trec The Real Estate Company
714653 Middletown Line
Norwich, Ontario
Escape to the heart of country living in the charming village of Oxford Centre, just moments south of Woodstock, where this 4-bedroom, 3-bathroom on a private 1/3 acre awaits. Picture yourself in a caring rural community, where life slows down, and every moment feels like a warm embrace from simpler times. This is your forever home, a place to plant roots and create memories that last for generations. Step onto the wrap-around porch, where breezy summer evenings invite you to sip lemonade and watch the sun melt into the rolling fields, painting the sky in hues of gold and pink. Inside, the classic oak kitchen with its cozy breakfast bar opens to a spacious deckperfect for lively barbecues or quiet mornings with loved ones. With a private 1/3-acre treed lot, this property is a playground for all ages. Imagine kids digging in the sandbox, friends gathered around a crackling campfire roasting smores, or starry nights filled with storytelling under the open sky. The 29x15 L-shaped heated garage/shop is a dream for hobbyists, tinkerers, or anyone needing space for their treasures. Plus, a partially completed walkout basement suite offers endless possibilities whether for your young adults, visiting guests, or a touch of extra income. This isnt just a home; its a lifestyle of affordable country living, where community spirit thrives, and every day feels like a celebration of family, friendship, and quiet moments. Start your new chapter this summer in Oxford Centre, with easy access to Kitchener-Waterloo, Cambridge, and the GTA. Ready to make this dream yours? (id:60626)
Royal LePage Triland Realty Brokerage


