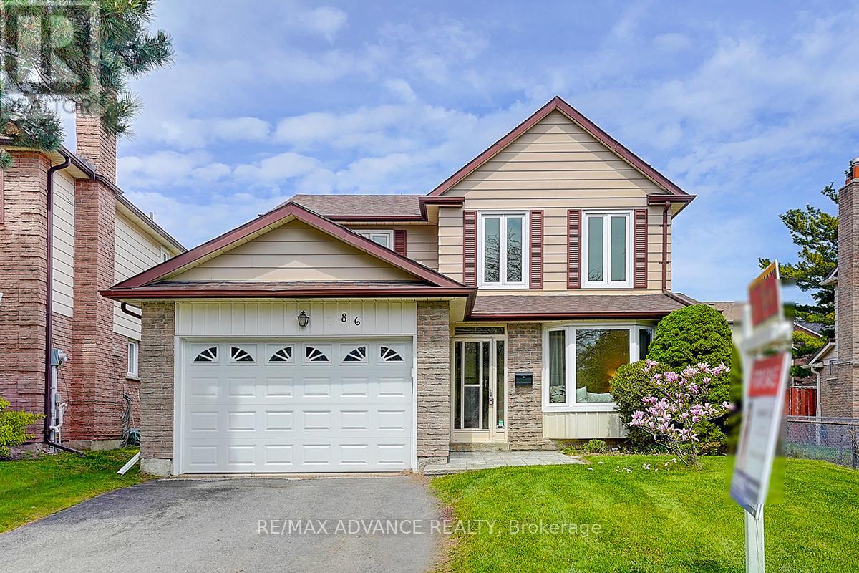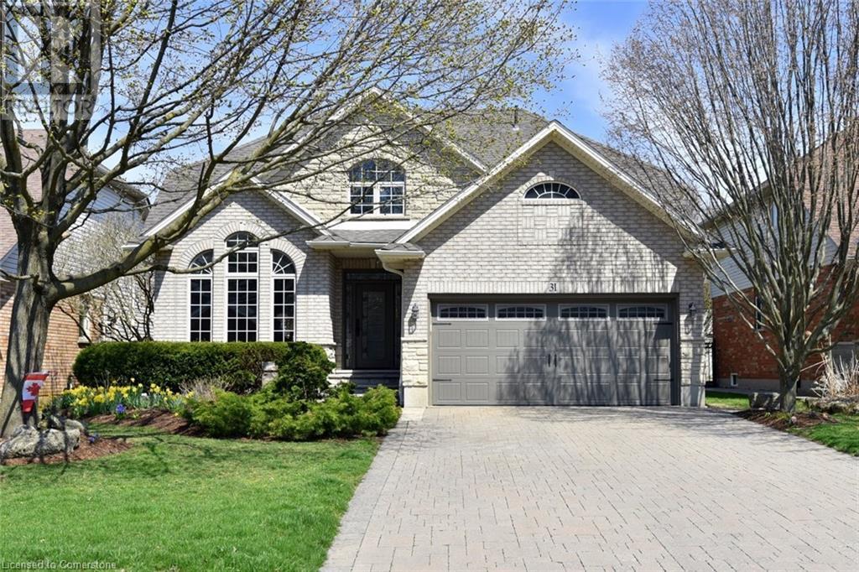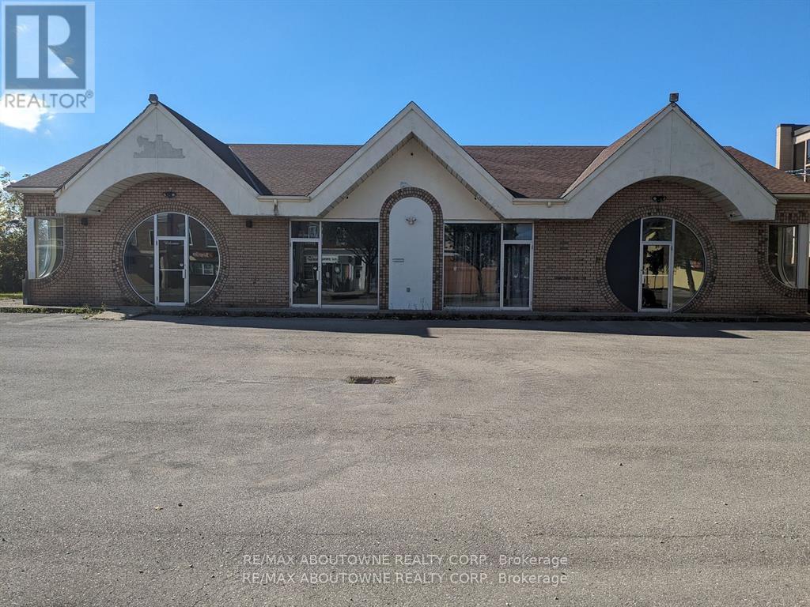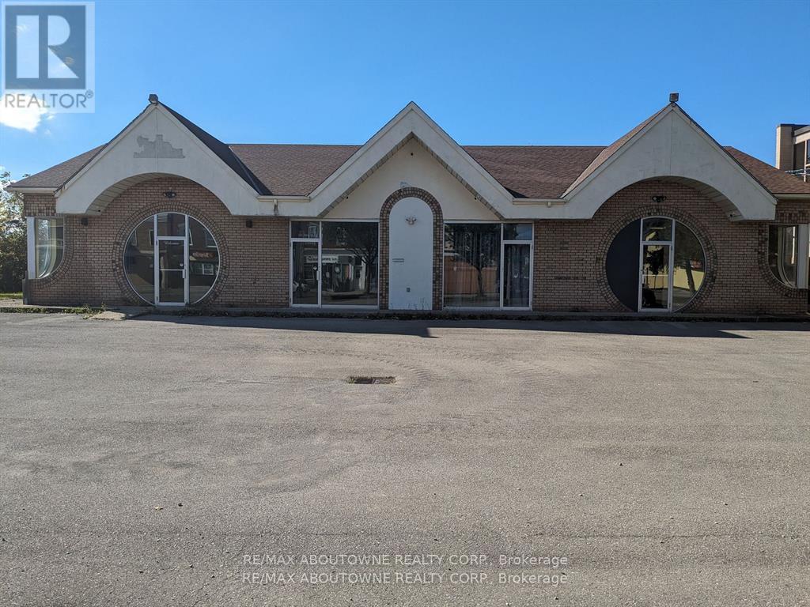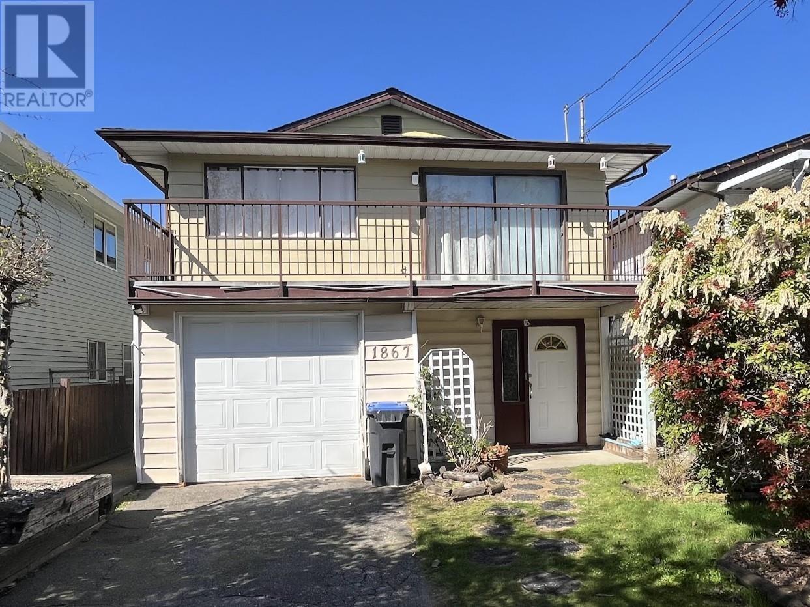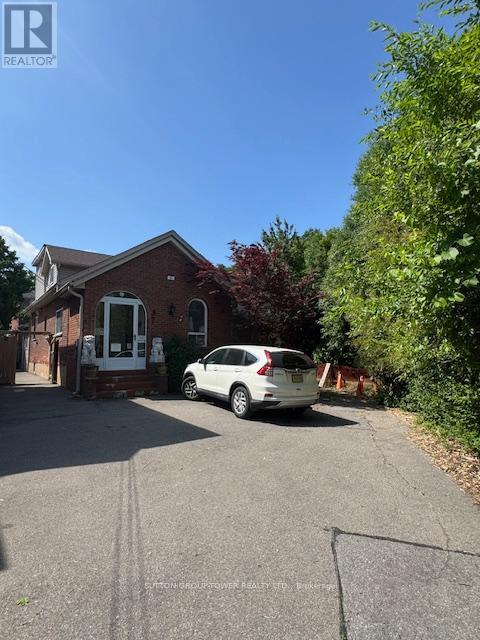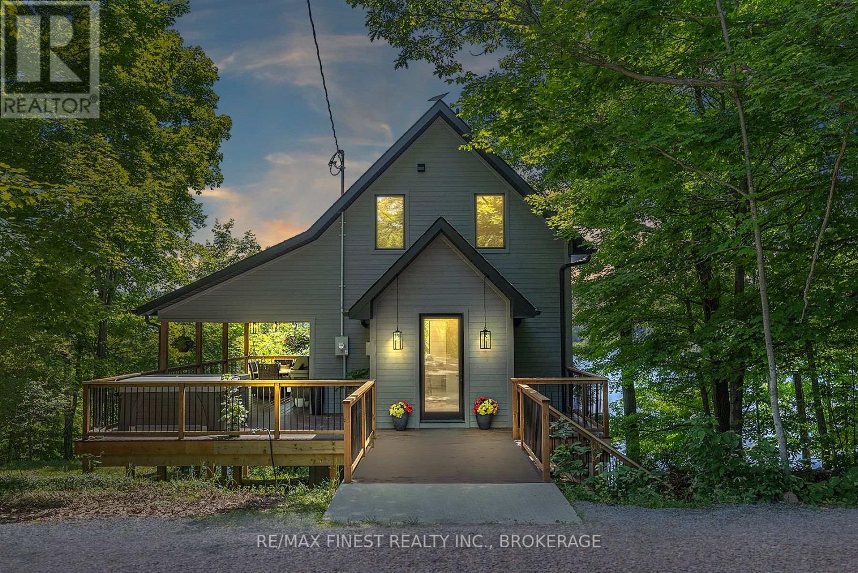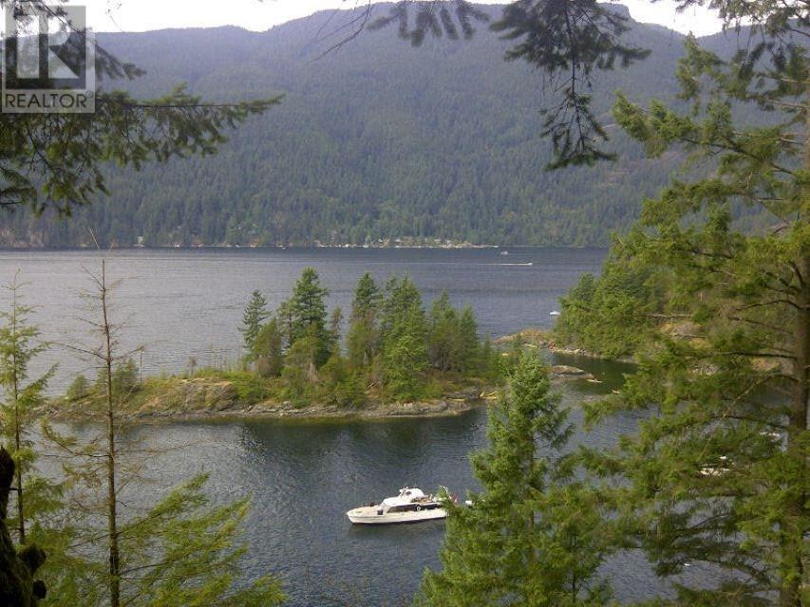86 Placentia Boulevard
Toronto, Ontario
A well maintained and quality constructed Monarch Detached House in the Heart of Scarborough! This beautiful 3+2 bedrooms/4 washrooms home sits on a spacious lot and offers a functional layout ideal for everyday living and entertaining. Freshly painted on the main floor and in the basement, the home features brand new pot lights throughout, a sun-filled living facing beautiful front yard, a separate dinning area with a large window and family room with a walkout to the deck. Upstairs, you'll find three generously sized bedrooms with natural light and airy atmosphere. The newly renovated basement is perfect for extra apartment, featuring a separate entrance, new flooring in the living room, a large living area, two additional bedrooms with windows, a full eat-in kitchen, and a 3-pcs bathroom. Each room is fully enclosed for added privacy. All appliances on main floor are brand new, offering both style and efficiency and water filter and softener been installed. Large fenced backyard with a huge deck for BBQ and trees and flowers. Located within walking distance to top-ranking schools (Anson S Taylor Junior Public School, ranked #231 out of 3,021 in 2023 with a score of 8.3), parks, TTC bus stops, and the upcoming TTC subway extension, this home delivers unmatched convenience for commuters and families alike. Don't miss this opportunity to own a move-in ready home in one of Scarborough's most desirable areas! Open house June 14th and June 15th (id:60626)
RE/MAX Advance Realty
5543 Turney Drive
Mississauga, Ontario
Location ! Location ! If you have some T.L.C. to Spare, that this Hidden Gem in West Mississauga is the One For you ! Close to some of the most sought after Schools in the District (John Frazier Secondary, Streetsville Secondary, Gonzaga Secondary) and a stone throw away from GO Train, Public Transit, Shopping, Restaurants and Credit Valley Hospital. This Home offers many options. Buy and Build, Buy/Reno/Live, Buy/Reno/Rent or just Live/Rent. Main Floor offers 3 Bedrooms, 3pc Bath, Eat-In Kitchen, Dining Room, Living Room. A Separate Entrance to the remote partially Finished Basement offers complete Private Living with a Bedroom and Living Room, a 3pc Bathroom and plenty of room for more improvements. Nicely Maintained Backyard and Front Yard with Drive, Parking for 6 Cars and Separate Garage for more Parking and Storage (id:60626)
Ipro Realty Ltd.
31 Blasdell Court
Ancaster, Ontario
Welcome home to 31 Blasdell Court in beautiful Ancaster! This impressive one and a half storey home is located in the family friendly Maple Lane Annex neighbourhood. This home has been meticulously maintained and updated by its original owners, and boasts more than 2,700 sq.ft. of finished living space. The lovely stone and brick exterior welcomes you into the inviting light filled foyer that opens onto the stunning dining room with a vaulted tray ceiling with inset lighting. The beautifully updated kitchen features custom two tone grey and cream cabinetry with luxurious quartz countertops and unique backsplash detail and integrated work space. The great room has the WOW factor with cathedral ceiling and custom gas fireplace. The much coveted main floor primary bedroom features a custom built closet wall, and a wonderful spa like ensuite with double vanity, walk in shower and freestanding tub. A two piece powder room and laundry area complete this level. Upstairs, you will find two good sized bedrooms with a 4-piece main bath. Downstairs is the fully finished and very spacious family room area, a craft room (could be a fourth bedroom with addition of egress window), a 3 piece bath as well as a utility room with workbench. The home has been tastefully landscaped, and the rear yard is fully fenced. Only minutes to the Highway 403 ramp and steps from Bishop Tonnos Secondary School. Excellent shopping, dining and other amenities are mere minutes away. Don't hesitate to book your showing as this home is truly the complete package! (id:60626)
Royal LePage Trius Realty Brokerage
335 King Street
Welland, Ontario
Cap Rate 6.4%. Downtown Mixed Use Centre zoned investment property in Welland, Ontario. Property currently offers 4,730 sq ft building with 23 parking spaces, 4 separate hydro meters, 5 bathrooms, 2 kitchens, building is also handicap accessible. Currently site is leased to one tenant with 5 year lease term. Great investment and development site with permission for 8-storey condo development or retirement home. (id:60626)
RE/MAX Aboutowne Realty Corp.
335 King Street
Welland, Ontario
Cap Rate 6.4%. Downtown Mixed Use Centre zoned investment property in Welland, Ontario. Property currently offers 4,730 sq ft building with 23 parking spaces, 4 separate hydro meters, 5 bathrooms, 2 kitchens, building is also handicap accessible. Currently site is leased to one tenant with 5 year lease term. Great investment and development site with permission for 8-storey condo development or retirement home. (id:60626)
RE/MAX Aboutowne Realty Corp.
1867 Fraser Avenue
Port Coquitlam, British Columbia
Flat, standard-size lot in a family-oriented neighbourhood. Just a 5-minute walk to top-ranked schools, parks, shopping, and public transit. The upper level features a 3-bedroom, 1-bathroom home, while the lower level includes a licensed 1-bedroom suite-great for extended family or rental income. Enjoy a central location with a paved driveway leading to a single-car attached garage. The front yard offers lawn and mature trees, while the rear yard features a covered balcony perfect for outdoor relaxation. An ideal home with excellent walkability and community feel. (id:60626)
Sutton Group - 1st West Realty
37 Dee Avenue
Toronto, Ontario
Country Side Living, Private Fenced Side Yard Backs On To Ravine. Lots Of Potential For Various Residential Uses. Minutes To Hiway 401 And Shopping Plaza Within Walking Distance. (id:60626)
Sutton Group-Tower Realty Ltd.
200 Obed Ave
Saanich, British Columbia
LOCATION LOCATION LOCATION! Fantastic Gorge waterway location, in this quickly transitioning neighbourhood, for this wonderful 6,360 sq.ft fully fenced & landscaped corner lot (may qualify for SSMUH zoning). This home has been well loved and greatly improved over the years with 3 bedrooms and 1 bath on the 1000 sq.ft. main level, with a light filled and airy character cottage natural feel. Super layout featuring living room with fireplace & separate dining area - both with original wood floors, new kitchen with appliances & lovely sunroom primary bedroom retreat. Home is well equipped & features many expensive ''upgrades'' that will benefit a new owner for many yrs - new roof, partial perimeter drains, newer super efficient electric boiler/Hot Water, 200 AMP electrical service, stucco resurfaced, new laundry & new beautiful, 1-bedroom separate entrance quality character suite; completing the lower level. Beautiful yard to relax & garden - perfect for kids, pets or entertaining! (id:60626)
Dfh Real Estate Ltd.
1005 Macdonald Lane
Frontenac, Ontario
As you enter this immaculate waterfront year round home or cottage, you are welcomed by the stunning views of Buck Lake through the massive floor to ceiling Living Room windows. This truly amazing 1 year old maibec wood sided home provides 1416 square feet of total living space, and is constructed to exacting standards with the highest quality materials. No expenses spared in this owner built home which features a bright Kitchen with Quartz counter tops and waterfall island, solid, painted, white oak cabinetry, and stainless steel appliances including a propane range below a low profile Microwave oven......and that view!! The bright and spacious Living/Dining area boasts 10 ft ceilings, luxury vinyl plank flooring throughout and walk out to a wonderfully inviting large covered deck with custom cut cedar ceiling and propane line for the BBQ. What a comfortable space to relax rain or shine! Take a walk up the solid poplar natural staircase to the loft area, and you'll find the Primary Bedroom with soaring cathedral ceilings, a spa-like 4pc Main Bathroom with its unique Slik free standing stone soaker tub and separate glass shower, and a small office area. A huge bonus is that the loft area has it's own heating/cooling system, separate from the levels below. The Basement features two Bedrooms, each with their own walkout to a deck overlooking the lake, a beautiful 4pc Bathroom and Laundry. This is truly a must see property! (id:60626)
RE/MAX Finest Realty Inc.
Lot 2 &-3 Indian Arm
Port Moody, British Columbia
9.7 ACRE PRIME WATER FRONT! Water access only. 500 Ft of Western exposure property (two lots #2 & 3) 1 existing dock JUST UPGRADED IN 2024 ! (licensed) & 1 (old) drilled well on lot 3. The featured property can be subdivided in 5-2 acres parcels. Percolations tests were successfully performed for 5 building sites. Just 10 minutes from Deep Cove. Some work was performed towards the subdivision. The property had a PLR (Preliminary Lot Review) and plans were in place for the subdivision. Call Listing Agent for additional info. Fantastic building site and views! (id:60626)
Royal LePage West Real Estate Services
230 Bow Ridge Court
Cochrane, Alberta
This fully renovated walkout home in a quiet Cochrane cul-de-sac backs directly onto green space with gated access to the community sports field. Surrounded by lush landscaping, gardens, and curb-edged pathways, the 5-bedroom, 3.5-bathroom home offers nearly 4,000 sq ft of thoughtfully upgraded living space—including a fully finished basement designed for versatile indoor-outdoor living.The main floor blends warmth and function, centred around a striking double-sided stone fireplace linking the living and dining areas. The chef-inspired kitchen (2018) features granite counters, a 48” built-in KitchenAid fridge/freezer with ice and water, dual 30” Dacor wall ovens, a 36” Dacor gas cooktop, Bosch ultra-quiet dishwasher, Vent-A-Hood range, and a Panasonic Prestige microwave. Timeless cabinetry, under-cabinet lighting, and stylish finishes complete the space.Off the entry are two bright offices—perfect for remote work or creative pursuits. One was professionally customized in 2021 with built-in cabinetry and a quartz desk. Rich hardwood floors, large windows, and triple-pane exterior doors (2023) add to the home’s inviting feel. A front porch and powder room near the garage entry offer additional convenience.Upstairs, a vaulted bonus room creates a flexible family zone. The spacious primary suite includes a custom walk-in closet (2018) and a fully renovated ensuite with quartz double vanity, tiled shower, soaker tub, and heated floors. Two additional bedrooms share another beautifully updated full bath.The walkout basement adds in-floor heating, two more bedrooms, a full bathroom, and a kitchenette with under-counter fridge and built-in microwave. Step into the glass-enclosed sunroom (2019) through a 13' sliding door—perfect for morning coffee or quiet evenings overlooking the yard.Additional Features & Upgrades:Roof replaced (2021)Large triple pane windows and new exterior doors (2023), custom blinds & drapes throughout.Two high-efficiency Lennox furnaces with built-in dehumidifiers (2018)Two Comfort Aire 2.5-ton A/C units (2023)NTI condensing boiler & timed hot water recirculation (2018)Oversized insulated garage with 50,000 BTU Big Maxx heater.Widened driveway & rear gate walkway (2020)Curb-Ease concrete edging (2023) around yard.Keter Artisan 7x7 resin shed (2022)Whole-home speaker system with outdoor zones,Kenmore Elite washer/dryer with steam.Located steps from parks, pathways, and everyday amenities, this home combines high-end finishes with peace-of-mind upgrades—offering truly move-in-ready living in one of Cochrane’s most established communities. (id:60626)
Exp Realty
763 Aspen Terrace
Milton, Ontario
*Please be sure to view virtual link!* Welcome to tranquility in one of Milton's most desired communities! An absolute stunning French Chateau home on a premium lot! Nestled on a quiet, tucked-away street, this showpiece home is packed with upscale upgrades and elegant finishes. One-of-a-kind elevation with timeless curb appeal. An upgraded extended Gourmet Chefs kitchen with gas stove, quartz countertops, quartz backsplash, upgraded cabinetry with glass inserts and soft close feature. Under-cabinet valance lighting adds the perfect ambient glow. The living area showcases an upgraded fireplace with a stone feature wall and elegant sconce lighting. Upgraded Carrara doors throughout house. Mudroom designed as a cozy space with direct access from the garage. Enjoy 9-foot smooth ceilings on the main floor, rich hardwood flooring throughout, and a beautiful oak staircase with pickets and posts. Upgraded 200 AMP electrical service, pot lights inside and on exterior of home, and central vacuum system included. Laundry room conveniently situated on second floor!! Relax in the luxurious spa-inspired five-piece ensuite featuring a double sink vanity, freestanding tub, and glass-enclosed shower with framed door. The backyard offers a peaceful sanctuary, where nature whispers and serenity reigns! Property backs on to acres of land and has an exceptional shed. Includes patio landscaping a gazebo for all of your entertainment needs. Located near the popular Toronto Premium Outlets, Transit, 401&407 Highways, Parks, Top Schools, Trails, Grocery/Shopping. Your own private retreat! Ideal for families, professionals, and anyone who loves refined living! (id:60626)
Century 21 Percy Fulton Ltd.

