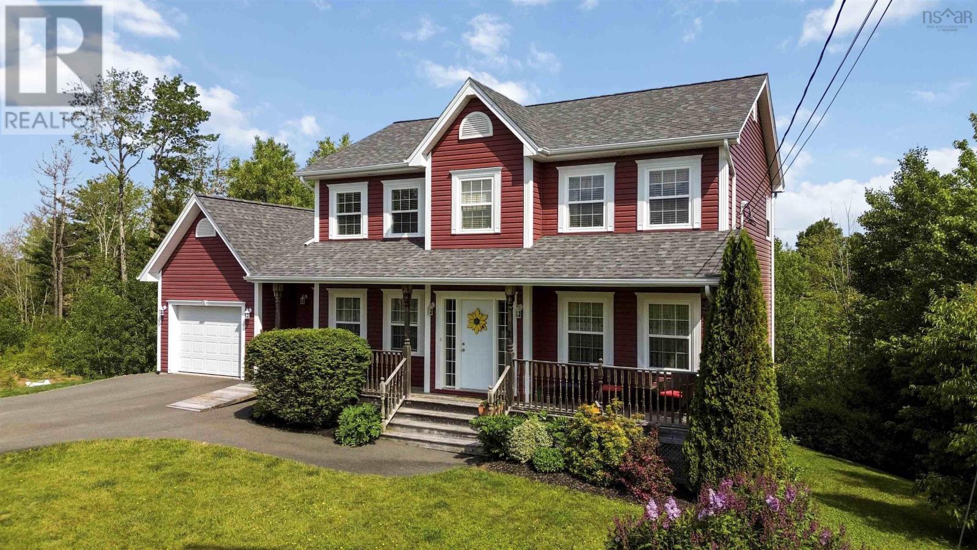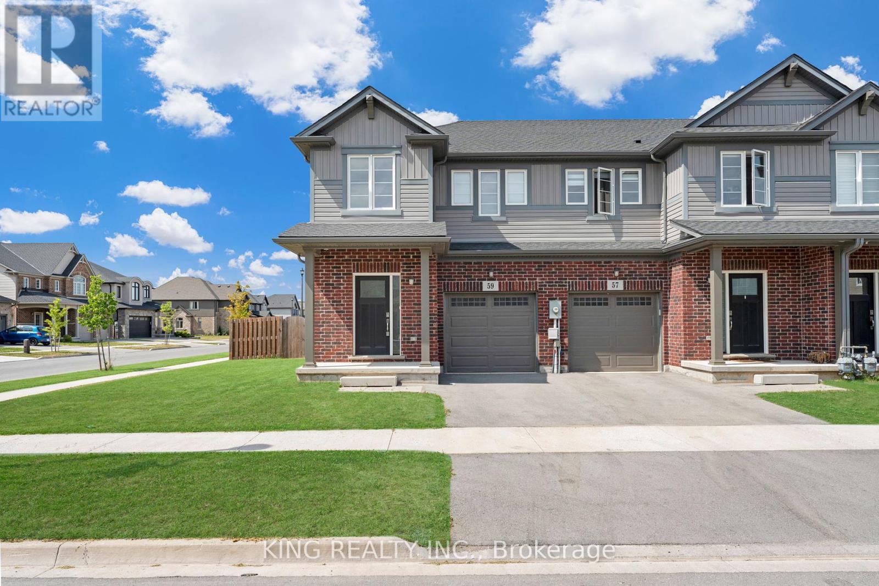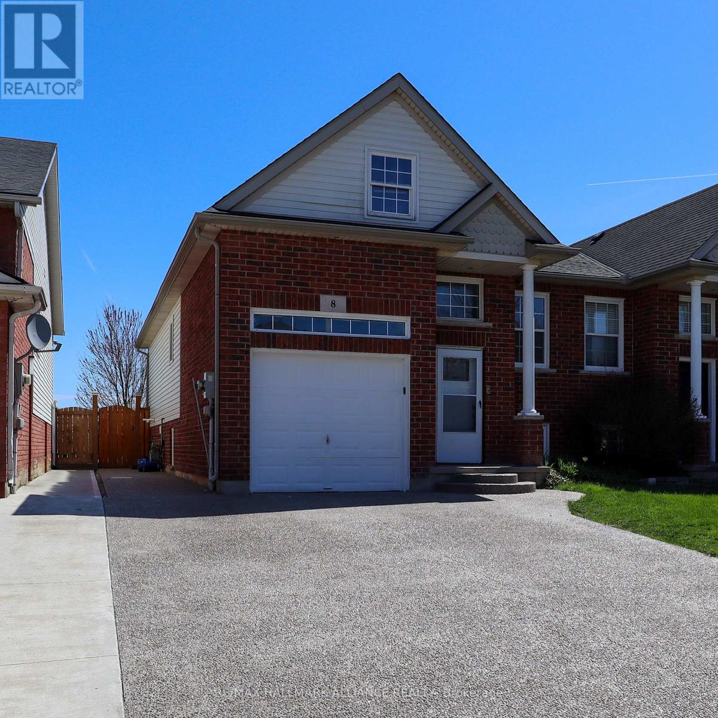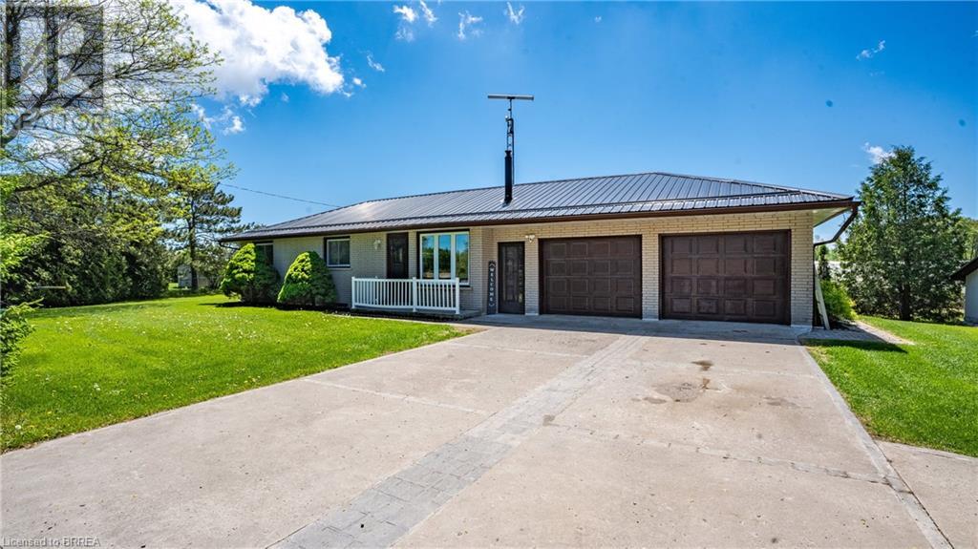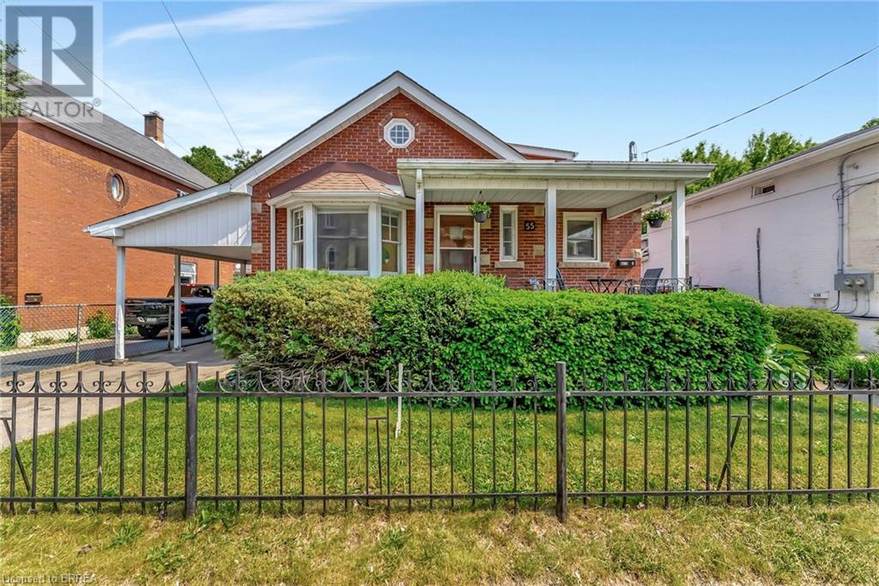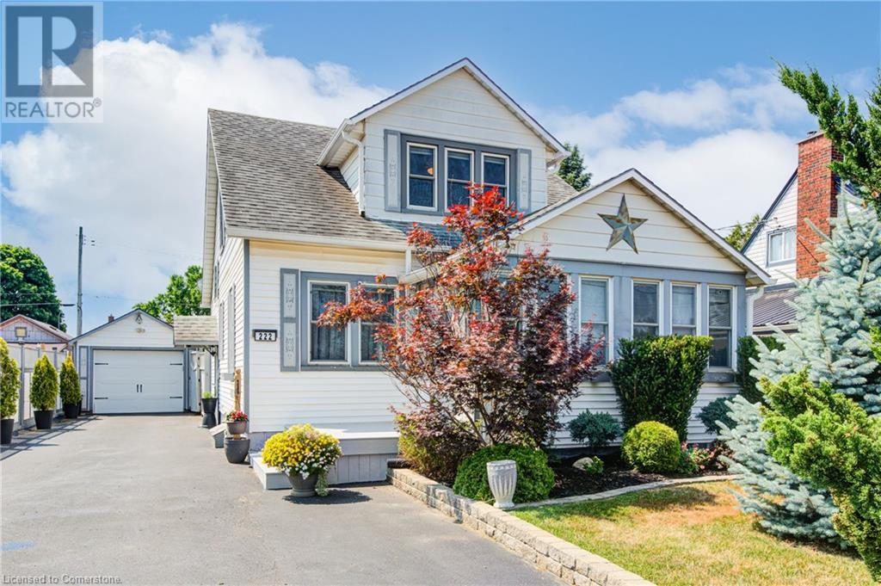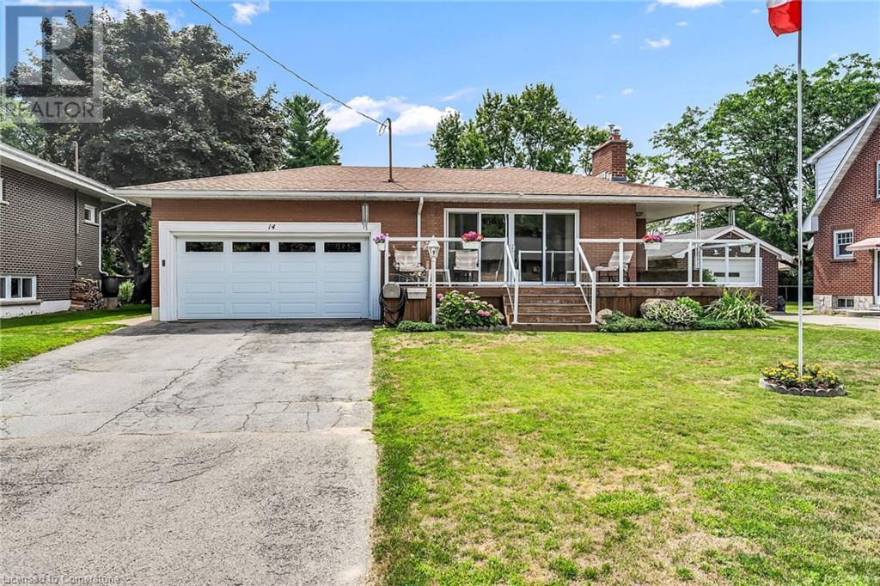8720 163 Av Nw
Edmonton, Alberta
BACKING ONTO GREENSPACE!....OVER 3000 SQ FT LIVING SPACE!...FULLY RENOVATED A FEW YRS AGO!...5 BEDROOMS/4 BATHS....QUIET CUL DE SAC LOCATION! On one of the largest lots in Belle Rive - prepare to just move in and enjoy! Walk into the grand foyer with open to above 18ft ceilings. Great size kitchen has quartz counter tops, SS appliances, peninsula island and great size eating area, open concept to cozy family room. Three bedrooms up, with primary having a 5 pce ensuite including a jacuzzi tub. Fully finished basement boasts two more bedrooms, bathroom and recreation/family room. The spacious yard backs out onto a quiet walking path, large maintenance free composite deck, gas line for bbq, and storage shed. Close to all amenites! This gorgeously kept home has everything you need including newer 50 yr shingles, counter tops, flooring & more. ~!WELCOME HOME!~ (id:60626)
RE/MAX Elite
2 Golden Eagle Drive
North Kentville, Nova Scotia
Nestled in the sought-after, family-friendly neighbourhood of Eagle Landing, just minutes from New Minas and Kentville amenities, this spacious and versatile two-storey home offers the perfect blend of comfort, privacy, and convenience. Featuring five bedrooms and three and a half bathrooms, this home is ideal for growing families or multigenerational living. The upper level boasts three generous bedrooms, including a primary suite with a luxurious ensuite complete with a jetted tub and stand-up shower. The main level includes a formal dining room, a cozy sitting room, and a comfortable family room, providing multiple spaces to gather, relax, or entertain. The propane fireplace is the perfect spot to curl up with your book or morning coffee. Step out onto the deck overlooking a beautifully treed backyard your own private oasis with natural privacy. Downstairs, the partially finished walk-out basement features two additional bedrooms, a full bathroom, and a separate entrance perfect for in-laws, guests, or adult children seeking independence while staying close to home. Enjoy the tranquility of a wooded setting while being conveniently close to top-rated schools, shopping, and recreation in the heart of the Annapolis Valley. 3D virtual tour available on realtor.ca, (Roof done in 2024) (id:60626)
Exp Realty Of Canada Inc.(Kentville)
2 9168 Fleetwood Way
Surrey, British Columbia
Welcome to "The Fountains II", a quiet gated community in Fleetwood. This 1,255 sqft, two bedroom, two bathroom, ground level Townhome backs on to the fountain water feature and Clubhouse, perfect for the down-sizer looking to be on one level. Upon entry to the right, the island kitchen with eat-in nook and built-in desk allows for total functionality. To the left is the second bedroom and main bath. At the back of the home is the primary suite and traditional living/dining rooms that face east toward the back patio. Bonuses: Single car garage, in unit laundry, electric hot water tank and gas fireplace. Located just steps from Groceries, Restaurants and future Skytrain station at Fraser/152. (id:60626)
Macdonald Realty (Delta)
1203 - 10 Stonehill Court
Toronto, Ontario
Step into a stunning 3-bedroom corner condo that radiates warmth and charm! This beautifully designed space welcomes you with an open-concept layout, where spacious living and dining areas flow effortlessly, perfect for cozy family nights or lively gatherings with friends. Sunlight pours through large windows, filling every corner with a bright, inviting glow. Each generously sized bedroom offers a peaceful retreat, blending comfort and privacy, while ample closets and in-suite laundry make daily life a breeze. Step out onto the expansive balcony, a delightful spot for sipping morning coffee or unwinding under the stars. Nestled near Finch and Warden, this gem is surrounded by vibrant parks, bustling plazas, and welcoming community spots, with seamless access to TTC and highways 404 and 401. Enjoy the perks of a well-appointed condo with fantastic amenities: a party room for celebrations, a gym for staying active, a tennis court, a children's playground, and beautifully maintained grounds all with low maintenance fees. With Seneca College, Bridlewood Mall, L'Amoreaux Recreation Centre, and top-notch schools nearby, convenience is at your doorstep. Plus, dedicated on-site property management ensures everything runs smoothly, so you can focus on making memories in this stylish, functional, and oh-so-warm home. Ready to fall in love? This is the one you've been waiting for! (id:60626)
Justo Inc.
244 Riverglen Place Se
Calgary, Alberta
Welcome to this beautifully maintained 4-level split home in the desirable community of Riverbend! With 1,701 sq ft of thoughtfully designed living space and a fully finished basement (completed in 2020), this home is perfect for families seeking comfort, style, and convenience. Main Floor offers a bright living room, functional kitchen with quartz countertops, a cozy dining area, and a breakfast nook—ideal for family meals and entertaining. Second Level features a spacious family room with an electric fireplace, a half bathroom, and a convenient laundry room. Upper Level boasts a primary bedroom with an ensuite, two additional bedrooms, and a 4-piece main bathroom. The basement is fully developed, perfect for a home theater, games room, or additional living space. Upgrades & Features: Quartz countertops in kitchen, New roof (2023), Poly B plumbing replaced (2022), Hot water tank (2021), Newer washer (2024), All other appliances (2021), except dryer, Great location near schools, shopping, parks, and public transit, This move-in-ready property combines stylish upgrades with a spacious layout in a sought-after neighborhood. A must-see! Book your private showing today! The Riverbend community is also designated for Western Canada High School . (id:60626)
Urban-Realty.ca
59 Lymburner Street
Pelham, Ontario
59 Lymbuner is Beautiful Corner Unit Townhome in the heart of Fonthill offering the privacy and feel of a semi-detached! This bright, spacious 3-bedroom home features a functional open-concept main floor, perfect for both entertaining and everyday family living. The primary bedroom includes a large walk-in closet and private ensuite, while two additional well-sized bedrooms and a full bathroom complete the upper level. Nestled in one of Niagara's most sought-after communities, you'll enjoy a quiet, upscale neighborhood surrounded by tree-lined streets, parks, and quality schools. Just minutes from Highway 406, Sobeys, LCBO, Food Basics, Tim Hortons, and the Fonthill Recreation Centre convenience is at your doorstep. Centrally located with quick access to St. Catharine's (15 mins), Niagara Falls (25 mins), Buffalo/U.S. Border (30 mins), and Toronto (~1.5 hrs.).This is a rare opportunity to own one of the best-located corner units in Fonthill. Stylish, spacious, and move-in ready act fast before its gone! (id:60626)
King Realty Inc.
8 Mcbride Drive
St. Catharines, Ontario
Located on a quiet street in the highly sought-after Vansickle area, this 3+2 bedroom, 2-bath semi-detached home offers incredible value. The main floor features a spacious living room and an open kitchen/dining area with sliding doors leading to a large deck perfect for entertaining or relaxing. The primary bedroom includes ensuite privileges for added convenience. Features Double Granite Driveway, That goes along to the back gate. Downstairs, a generous rec room expands your living space, making the home feel even larger than expected. But the true highlight? The backyard backs directly onto a beautiful city park, offering stunning views and direct access giving you the peaceful feel of country living right in the heart of the city. Includes extra storage under the deck. Don't miss out on this gem its the perfect combination of location, space, and price! (id:60626)
RE/MAX Realty Specialists Inc.
2066 #3 Highway
Delhi, Ontario
Welcome HOME to 2066 Highway #3 in the quiet and quaint little town of Windham, Ontario.This beautiful bungalow appeals to every walk of life with it's universal desirability. Sitting on almost a half acre, with an oversized attached garage, fully insulated with heat and hydro, ready for the hobbyist or your home based business, and a perfect garden shed out back, so you can keep your new garage full of tools and toys. Stepping inside the house you will immediately notice the attention to detail, from the modern rustic design to the flow of the space and open concept feel. With over 2100 sqft of finished living area, a brand new kitchen with black velvet counters, a larger than life island with farmhouse sink and enough backyard space for a school of kids or a zoo of pets alike. Offering 3 bedrooms on the main floor with a dining room, living room full of natural light and a full bathroom. Stepping downstairs is a fully finished rec room, with lots of area to add more bedrooms, or leave the pool table and make that man cave you've been dreaming of. This home can truly fit a family of any size. Maybe you need to house a mature child or senior parent, well the basement can be separated and recreated into it's own living space, just add a kitchen and a splash of imagination. Only 15 minutes to famous Turkey Point beach, 15 minutes to simcoe and 30 minutes to Brantford, it hardly feels like you aren't living in the busy city anymore. It's time to trade that push mower in for a rider and treat yourself to a slice of country paradise today. Welcome HOME. (id:60626)
RE/MAX Twin City Realty Inc.
55 Palace Street
Brantford, Ontario
A rare investment opportunity or perfect multi-family home in the heart of Brantford! This well-maintained triplex is ideally located close to downtown, Wilfrid Laurier University, the public library, and all essential amenities. With Triple A+ tenants already in place who would love to stay, this is truly a turn-key investment with strong income potential. The main floor unit is spacious and full of character. This 2-bedroom unit features a large renovated 4-piece bathroom and an updated kitchen with new flooring. The bright living room boasts a classic bay window, and the separate dining room retains its original hardwood floors for timeless charm. Enjoy convenient access to the basement with in-unit laundry (washer & dryer included). The upper unit has been completely renovated and offers 1 bedroom plus a versatile bonus room ideal for a den or office, living room and nice size kitchen. It also includes a 4-piece bath, a separate laundry area with washer and dryer. The basement unit had an egress window installed in 2020 and features a large eat-in kitchen, living room, and a 3-piece renovated bath. This unit also includes its own washer and dryer. The private rear yard is a peaceful retreat, complete with mature trees and a spacious deck – perfect for enjoying warm summer evenings. This versatile property offers excellent income potential or multi-generational living in a central location. Don’t miss your chance to own a fully renovated, turn-key triplex in one of Brantford’s most convenient neighbourhoods! (id:60626)
Peak Realty Ltd.
222 Church Street E
Delhi, Ontario
Step into timeless tradition with this exceptionally maintained 4-bed, 2-bath home in the heart of lovely Delhi. Bursting with character and charm, this residence is the perfect blend of classic 1930s allure and thoughtful modern updates. From the moment you arrive, you’ll be welcomed by a beautifully manicured yard with amazing cozy curb appeal that offers both privacy and space—The back yard with large deck is an outdoor retreat that’s ideal for family gatherings, gardening, or simply soaking up the sunshine. The detached garage with newer garage door (2019) and roof (2023) and abundant parking make convenience a priority. The yard is only riveled by the sweet interior of the home. You’ll find a meticulously clean and inviting space, where graceful architectural details meet contemporary comforts. Each large room tells a story—from the warm, sunlit living areas with rich solid wood trim and french doors to the 4 cozy, well-appointed bedrooms. Newer updates include the well thought out upper floor ensuite bath with heated floor and brickwork detail, new ceramic tile in the main floor bath as well as newer windows installed (2019). The heart of the home is the massive bright and airy kitchen great to prepare your favourite meals. And with the large walkout to the 16x15 composite deck from the kitchen, you can enjoy meals El Fresco while overlooking the landscaping of that exceptional backyard. This home provides lots of space to grow with rooms that elevate the home while staying true to its heritage. The lower level has a ton of development potential! Spacious, roomy with high ceilings this area could be developed as an additional Rec Room space, a 5th bedroom and bath, or adaptable space ideal for an in law suite. Possibilities are endless. This is more than just a house—it’s a home that’s been lovingly cared for and proudly presented. Don’t miss your chance to own a piece of Delhi’s charm. Book your private viewing today and prepare to fall in love. (id:60626)
Coldwell Banker Peter Benninger Realty
15 Fairs Crescent
Tillsonburg, Ontario
Welcome to Baldwin Place Living! Find comfort & community in this beautifully maintained bungalow located in the sought-after adult lifestyle enclave. This spacious home is perfect for hosting guests, setting up a home office, or enjoying a hobby space. Downstairs, the partially finished basement expands your living potential complete with electric fireplace for added warmth and ambiance. Whether you're entertaining, crafting, or simply looking for extra space, this lower level offers endless possibilities.Enjoy the convenience of a double car garage, ample storage, and the added value of an owned hot water heater. Access to a private clubhouse and walking trails, this home is perfect for those looking to downsize without compromise. Don't miss this opportunity to enjoy peaceful, one-floor living with the bonus of basement space in one of Tillsonburg's most desirable communities. (id:60626)
Wiltshire Realty Inc. Brokerage
14 Payne Avenue
Simcoe, Ontario
Welcome to 14 Payne Ave. located in the friendly, community minded area of Simcoe enjoying close proximity to schools, churches, Hospital, public park, pool, downtown shops & eateries - relaxing 30 minute commute to Brantford & Hwy 403. This well maintained home reflects pride of lengthy ownership - located in preferred, established neighborhood surrounded by similarly maintained properties & mature tree-lined streets - the ideal place to raise a family. Positioned handsomely on oversized 0.25ac manicured lot is a 1965 built move-in ready bungalow introducing over 3,000sf of beautifully presented living area plus 444sf attached garage. Attractive 207sf front deck leads to covered front entrance into spacious foyer seamlessly flowing past bright living room (with gas fireplace), dining room to the heart of the home - The Kitchen with eat-in dinette boasting garden door walk-out to large rear entertaining area featuring 464sf treated wooden deck with pergola, the main floor is completed with 3 oversized bedrooms and 4 pc. bath. The lower level, with separate garage entrance, is a perfect in-law setup with 2 bedrooms, full kitchen, living room with cozy gas fireplace, dining room, 4 pc bath, and a common laundry area. Rarely do properties in this area & with this lot size come available in this price range. Perfect home for the first time Buyer looking for additional rental income, those looking for main floor living, or even retirees who need a separate area for the adult children. Shows well! Experience Simcoe Living at it finest. (id:60626)
RE/MAX Escarpment Realty Inc.


