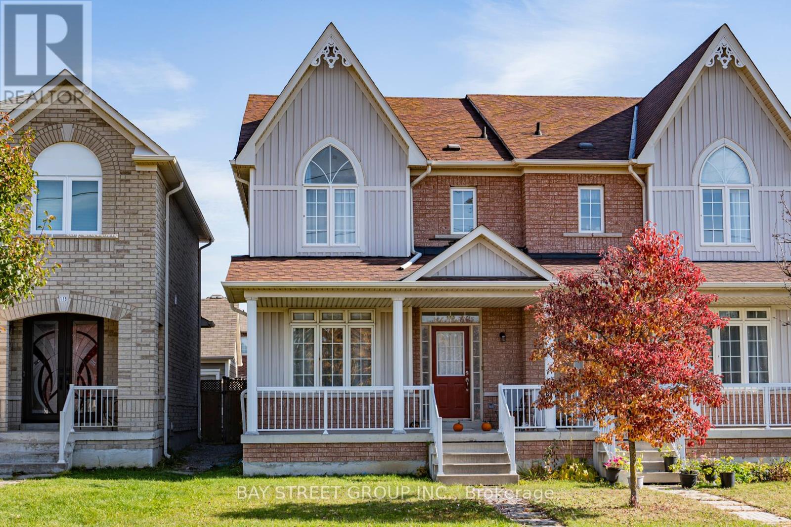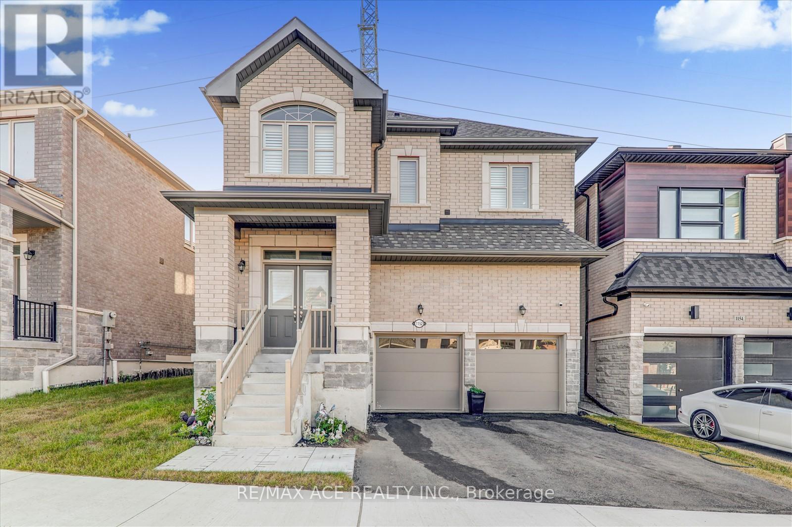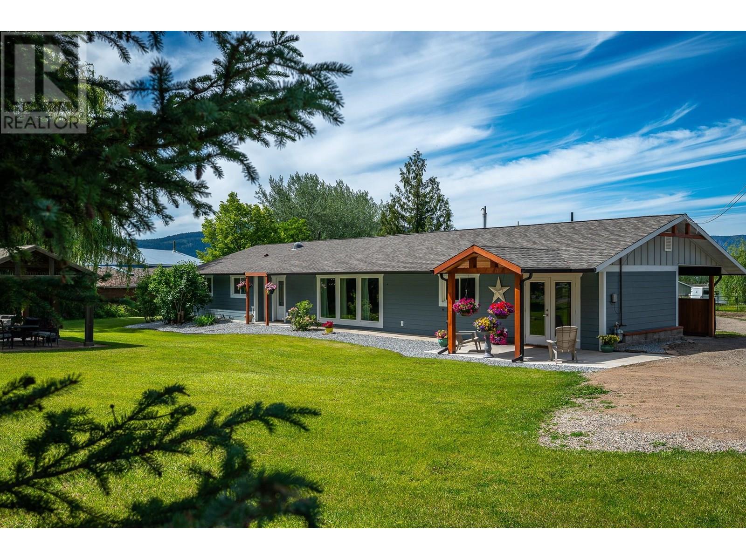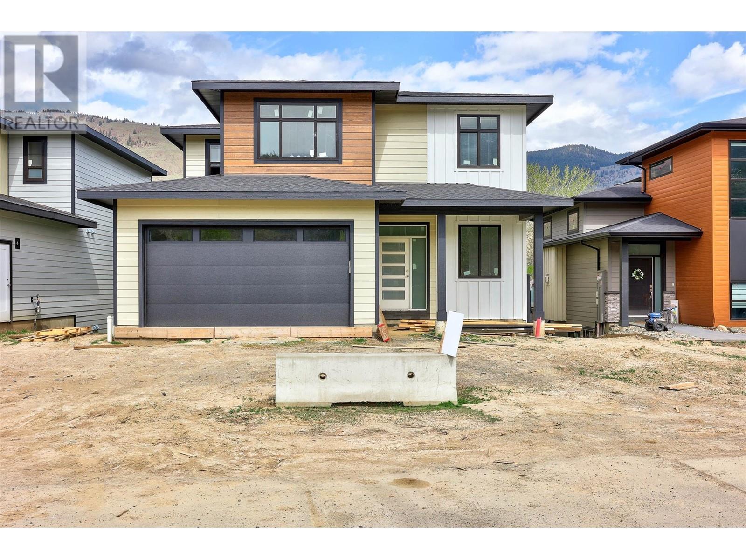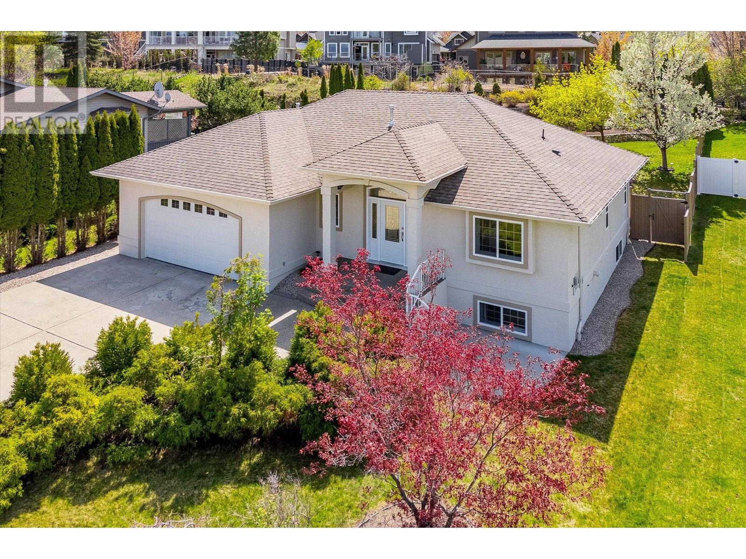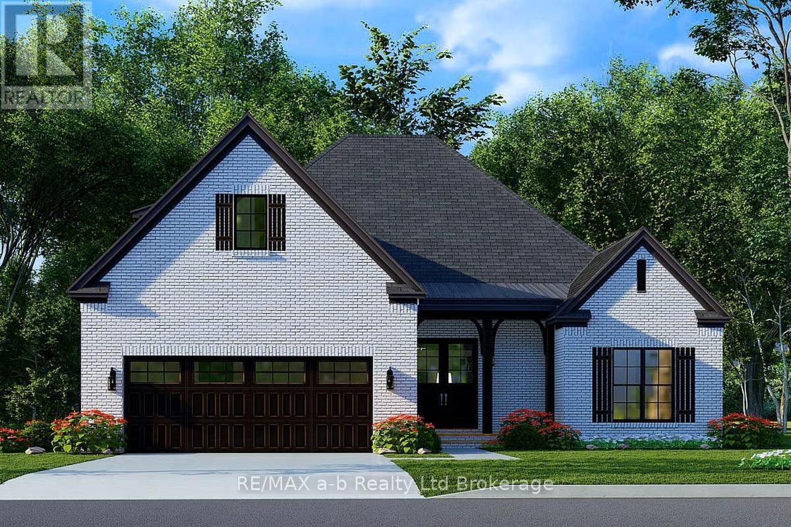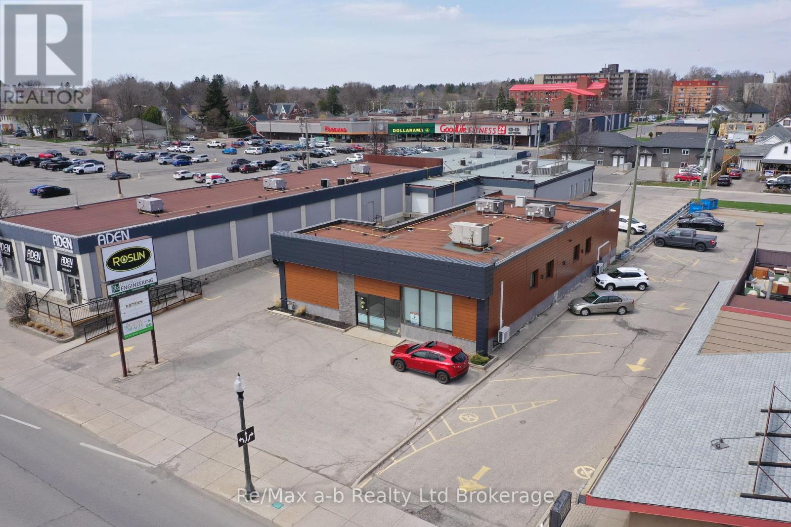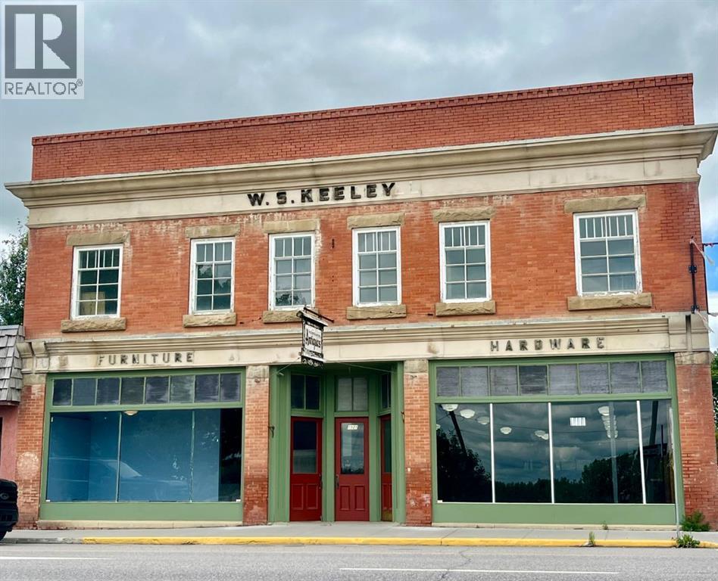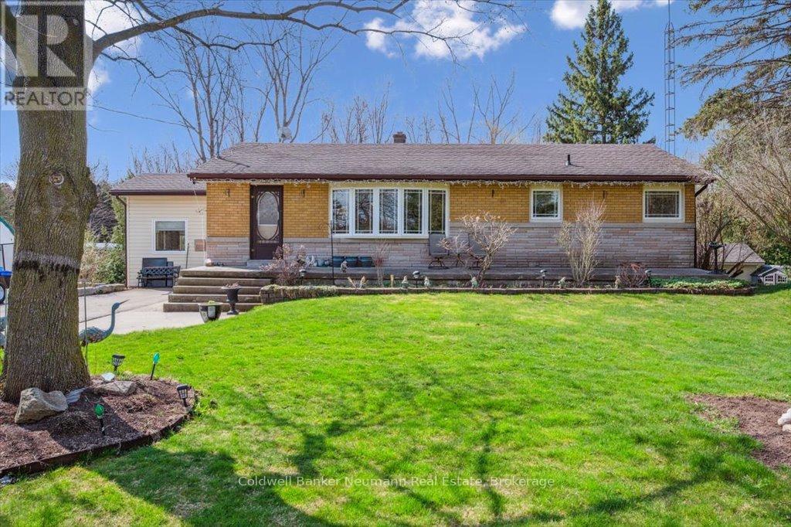113 Yale Lane
Markham, Ontario
Lovely Semi-Detached 4 bed 3 Bath house, Well-Maintained & Located In The Sought-After Community Of Cornell. First Floor offers Open Concept Kitchen, Bright Family Room & Living Room with new Engineered Hardwood floor. The Second Floor Offers A Primary Bedroom W/Walk-In Closet & 4pc Ensuite. Upgraded Appliance, Owned Hot water Tank. New Roof (2023),Garage Roof (2024).Back Entrance to Backyard and Garage, Perfect for Entertaining! Close To Great Amenities Including Cornell Community Centre, Cornell Community Dog Park, Markham Stouffville Hospital & Cornell Bus Terminal. Mins To Park, Restaurant, Supermarket And All Amenities (id:60626)
Bay Street Group Inc.
1152 Skyridge Boulevard
Pickering, Ontario
Welcome to your new dream home with 4 bedrooms and 3 Washrooms 2-storey detached home with large frontage nestled in the highly sought-after New Seaton Community in Pickering. Immaculate modern living with Open-Concept with upgraded kitchen cabinets along with Ceramic floor and stainless-steel appliances. Well-sized family room with hardwood flooring and large window for natural light. Dining rooms with glass sliding door way to walk out to backyard. Upgraded Oak Stairs from main floor to 2nd floor take you to the primary bedroom boasts a walk-in closet and ensuite 5pc washroom. Well-sized other three bedrooms with large windows along with a 3 piece washroom on the 2nd floor. Endless possibilities and ample space, it's a blank canvas waiting for your personal touch. Come view it and you will not be disappointed! Mins to Park, School, Shopping center, and other amenities. (id:60626)
RE/MAX Ace Realty Inc.
1617 Eagle Rock Road
Armstrong, British Columbia
Welcome to this highly energy efficient, 3.35-acre property with mountain and valley views that offers an exquisite blend of modern luxury and serene country living. Newly renovated from top to bottom, the single family rancher, which is much more spacious than it looks from outside, promises a lifestyle of comfort and sophistication. From the moment you step inside, the attention to detail and high quality workmanship is evident, with upgrades including kitchen and bathrooms, appliances, flooring, lighting, furnace, A/C, hot water on demand, windows, electrical, plumbing, roof - and many more - making this home feel brand new! The layout showcases a chef's kitchen, with three bedrooms at one end of the home, and a large family room at the other. Outside, there is lots of parking space, and the quiet front yard with gazebo is perfect for entertaining. For those with a penchant for hobbies or business ventures, an additional 1400 square foot shop is a dream come true. This versatile space has multiple storage rooms, and both plumbing and wiring in place. The property is supported by 400 amps and an artesian well with great water output that keeps the fully page fenced property green all summer. A large barn with several stalls and a tack room rounds out the property. Other features include a private fenced yard, wiring for a hot tub, and two RV spots with power, septic, and water hookups ready to go. Don't miss out on your chance to own a beautiful homestead close to town! (id:60626)
Royal LePage Downtown Realty
2850 Thompson Drive
Kamloops, British Columbia
Welcome to 2850 Thompson Dr — an impressive new build nearing completion in one of Kamloops' most sought-after riverfront locations in Valleyview on the South Thompson River. This thoughtfully designed 2-storey home offers 5 bedrooms, 4 bathrooms, and over 3,000 sq ft of modern living space. The main level features soaring ceilings and an open-concept layout, with the living and dining areas drenched in natural light and overlooking the river. Upstairs, you'll find the primary bedrooms and a stunning open loft-style space that overlooks the main floor. Complete with a 2-car garage, this home combines function, style, and unbeatable location—perfect for multi-generational living or investment potential. Don't miss your chance to own a piece of paradise on the water! Neighbouring house (2844) also available for sale for an additional cost. (id:60626)
Brendan Shaw Real Estate Ltd.
509 Curlew Drive
Kelowna, British Columbia
This exceptional Upper Mission 4-bedroom, 3-bathroom home effortlessly blends comfort and sophistication, making it perfect for both family life and entertaining. Inside, soaring 11-foot vaulted ceilings and brand-new carpets enhance the open-concept design, seamlessly connecting the gourmet kitchen, dining, and living areas. The chef’s kitchen boasts maple slow-close cabinets, new stainless-steel appliances, a double Corian sink, a tumbled marble backsplash, and a spacious pantry. Expansive glass windows bathe the home in natural light, highlighting the stunning surroundings. Step outside to a beautifully landscaped, south-facing backyard featuring tiered rock walls, an underground sprinkler system, and ample space for a future pool. Enjoy your extended, covered patio, ideal for outdoor entertaining. The master suite offers a spa-like retreat with a jetted tub, double sinks, and a step-in shower. A second main-floor bedroom with its own full bath provides versatility as a guest suite or home office. Downstairs, a spacious recreation room—pre-plumbed for a wet bar—presents endless possibilities, along with two additional bedrooms and a full bath with a jetted tub. There’s also potential for a future in-law suite, expanding your living space. An oversized double garage provides ample storage. Located near top rated schools, scenic hiking trails, renowned wineries, and the brand-new Mission Village Mall, this meticulously maintained home is designed to exceed expectations. (id:60626)
Coldwell Banker Executives Realty
4 Cornwell Street
Norwich, Ontario
Looking for a new home on an oversized lot in the new Whisper Creek Development in Norwich? Located only 15 minutes south of the 401/403 junction, this home is yet to be built with three bedrooms on the main floor with 2 bathrooms, an option to finish game room, bedroom and another bathroom in the loft, and a full but unfished basement. With its open concept layout, great finishes, double car garage, all brick exterior and situated on a quiet cul-de-sac, this is a great home to settle down or to raise your family. (id:60626)
RE/MAX A-B Realty Ltd Brokerage
677 Dundas Street
Woodstock, Ontario
Welcome to 677 Dundas Street, Woodstock, located in the heart of the city. This fully renovated modern office space blends contemporary amenities with architectural flair, ideal for a dynamic team. Situated in a rapidly growing area, the property underwent an extensive renovation in 2022, with over $200,000 invested in upgrades, including new flooring, sleek glass office partitions, a drop ceiling, an updated stairway, blinds, trim, enhanced electrical work, a full security system, and advanced tech enhancements. The main floor features a grand entrance, an open layout surrounded by six offices, and an executive-style boardroom. Downstairs includes a full kitchenette, event area, two additional offices, storage rooms, and utility rooms. The building is fully equipped with Rogers fiber optic internet, a dedicated server room, a comprehensive security system, two heat pumps, smart thermostats, and 3-5-ton rooftop HVAC units for efficient climate control. With its C-5 zoning, the property allows for a wide variety of potential uses, including retail, office, and medical. The property offers 6,120 square feet of flexible space and includes eight parking spaces. Large windows throughout provide abundant natural light, creating an energizing and productive work environment. (id:60626)
RE/MAX A-B Realty Ltd Brokerage
RE/MAX A-B Realty Ltd
1901 20 Avenue
Nanton, Alberta
HISTORIC NANTON ALBERTA! This iconic historic property, W.S.Keeley building, first opened its business doors in 1909 and has been home to many successful businesses over the last century. Now is your chance to own this piece of history with unlimited opportunity as big as your imagination! Imagine getting to live above your business; how about a travel hotel up and cafes and shops on the main, or galleries on the shop floors and artisan working studios above, or shops and services on the main with a business centre coop upstairs. The ideas just keep coming. Located on the provincial highway with thousands of cars passing daily, in a tourist stop off day-tripping famous Art & Antique Walk town, and only 40 minutes to the vibrant city of Calgary. Whatever your passion this is the ideal property to create a lifestyle business. With over 7000 sq. ft. of future dream space this charming building has had many modern upgrades, mechanics, heating, roofing, eaves, structure, and décor. The potential of this building is endless. The wide-open main floor can be split into multiple shops as there is separate street front entrances as well as a third front entrance to the upstairs units. Historically preserved and professionally maintained for over 20 years by the current owner, the building has seen many phases of an extensive historic renovation too many to list here, but a full info sheet is available. Some of the major improvements included new boiler systems, solar on roof, new separate furnace units, ceiling restoration to original lath including lighting/electrical upgrades, original fir floors treated, courtyard fenced with salvaged authentic brick and wrought iron, and even the back shed restored with the exterior of a 1920’s horse barn. The eye to detail in the over 2 decades of ongoing maintenance and historic renovation shines through in one of the most preserved rare saved small town historic buildings in the province.Built in 1909 by C.H. Marshall this landmark two story brick block corner was fitted with the finest shop fixtures opening as a hardware and furniture business for many years. By 1935 it was then purchased by William S. Keeley, evolving into a men’s & ladies’ shop and general store. In 1941 Keeley remodelled the upper floors of the now the W.S.Keeley building in to 6 separate apartments living spaces. This charming upper floor would be ideal future office rental space, or residential potential periodic rentals/travellers’ hotel or make a fabulous personal residence lifestyle space. The town of Nanton is famous for its Art & Antique Walk drawing shoppers weekly to this historic destination town. Located on the provincial highway with thousands of cars passing daily. Whatever your passion this is the ideal property to create a lifestyle business. Nanton’s is steeped in prairie history, home to antiques & artisan shops, prairie Elevators, world class Air Museum, rodeo, ranching and more! A great town to start a new business and to raise a family. (id:60626)
Cir Realty
74 Claren Crescent
Huntsville, Ontario
Nestled among the breathtaking landscapes of Lake Vernon in Huntsville, this property provides both unparalleled scenery and privacy with 5 acres and 300 feet of natural shoreline. Spectacular southeast vistas that stretch for 7 kilometres await! Prevailing westerly winds make for often calm shores, with sun and moonrises over the lake that are reminiscent of The Group of Seven paintings. Rock formations from geological eras of the past and mature hardwoods make for dramatic texture and a touch of rugged beauty, creating a pristine canvas of unspoiled terrain. Future generations of your family will treasure your decision to be part of this unique natural heritage. Located in the exclusive community of Ashworth Bay, this offering is only 10 minutes away from Huntsvilles vibrant town centre and conveniently close to essential amenities. With access to Huntsvilles incredible 4 lakes, you can boat to dinner at one of the local lakeside restaurants or nearby resort. Bell high speed fiber optic internet cable and hydroelectricity are serviced at the lot line. Dont miss this opportunity to make your Muskoka dream come true. (Vendor will consider VTB mortgage) (id:60626)
Royal LePage Lakes Of Muskoka Realty
Newsham Acreage
Wheatlands Rm No. 163, Saskatchewan
Dream Acreage Alert! This property has it all! Situated just off the #1 Highway about 25 minutes west of Moose Jaw - this acreage boasts almost 120 acres with a newer home built in '18 with 6 bedrooms and 3 bathrooms and over 1,800 sq.ft. of living space. The main floor living space is a stunning open concept with excellent prairie views! The huge kitchen features so much quartz countertops with an eat-up bar, beverage fridge, huge walk-in pantry, stainless steal appliance package and patio doors leading to your covered back deck and gazebo! The living and dining spaces flow nicely together - perfect for entertaining! Down the hall we find 2 large bedrooms and a 4 piece bath. As well as the primary suite - boasting 2 walk-in closets "his and hers" and a 4 piece ensuite with a corner jacuzzi tub. Heading inside from the oversized attached triple car heated garage (32'x44' with 12' ceilings) that is heated you are greeted by a huge mudroom with laundry on the main floor! Heading to the basement we find a massive family room - the perfect space for the kids to play when they finally come in from outside. We find an office and 3 spacious bedrooms down here as well as a third 4 piece bathroom. Heading outside is your dream shop - a heated 60'x64' with 14' high ceilings and 2 large overhead doors - a mezzanine for storage - 2 piece bath plumbed for a shower - setup for a kitchen and a laundry room in the future making this a dream mancave! There is also another oversized detached and heated triple car garage (30'x40') and yet another single 12'x24', a well house and a cattle shelter. There are 2 additional quarters of land that can be purchased additionally. This is a very hard package to find - you cannot rebuild this for this price. If you are looking to get out of the city or a place to set down roots for your operation this is an excellent opportunity. Only 5 minutes from K-12 school in Mortlach. You will not be disappointed! Reach out today to book your showing! (id:60626)
Royal LePage Next Level
1185 Hutchinson Rd
Cobble Hill, British Columbia
Spacious 3 Bed, 3 Bath Rancher on Nearly an Acre! This beautifully maintained rancher sits on a private, gated 0.98-acre lot with southern exposure. Featuring three bedrooms and three baths, the home boasts updated hardwood floors, a bright kitchen with Corian counters, wood cabinetry, an island, and a large dining area. The primary suite features a king-sized layout, a walk-in closet, and an en-suite bathroom. Enjoy natural light, spacious rooms, and a large laundry room with storage and access to the oversized double garage. The flat lot offers room to garden or park RVs and toys, plus a powered patio awning for warm summer evenings. Ideally located minutes from Mill Bay, Cobble Hill Village, and a quick commute to Duncan or Victoria. The pool is included. The HWY is close by for easy access, yet far enough to enjoy peace and quiet. Municipal Sewer is available on the street. This home is a rare find! (id:60626)
Exp Realty
Pemberton Holmes Ltd. (Dun)
1918 Regional 97 Road
Hamilton, Ontario
Check out this gorgeous 3 bedroom bungalow situated on .86 of an acre. The open concept kitchen with bar seating has stunning granite countertops, marble backsplash and overlooks the bright living room with hardwood floors, crown molding and a large bay window with roll up blinds to view the picturesque front yard. This home offers a retreat-like feeling with extensive landscaping, 46'x20' composite deck, outdoor fire gathering area, hot tub and backs onto a pond making for a beautiful backdrop. There are two workshop areas, two gazebos, garden shed and a 20'x20' dome shelter included for extra storage. (id:60626)
Coldwell Banker Neumann Real Estate

