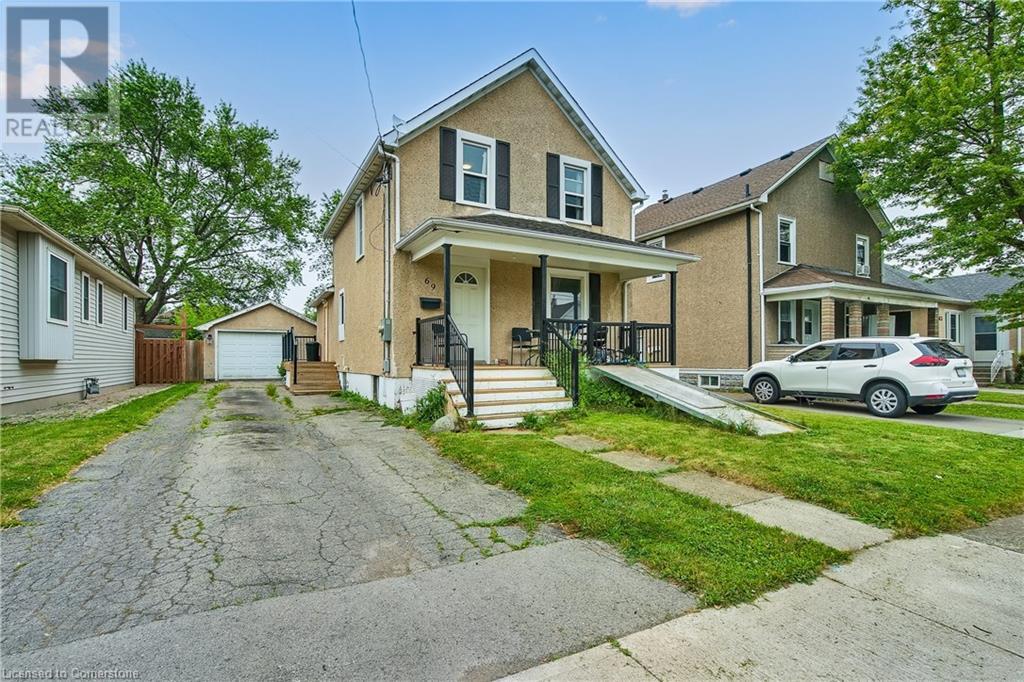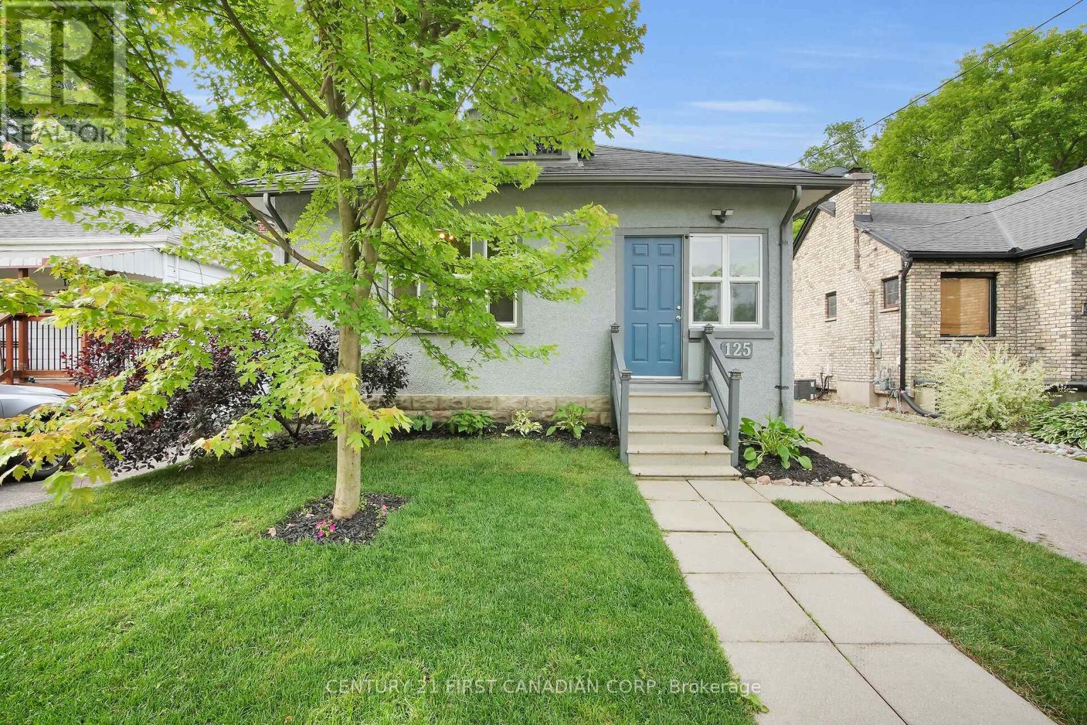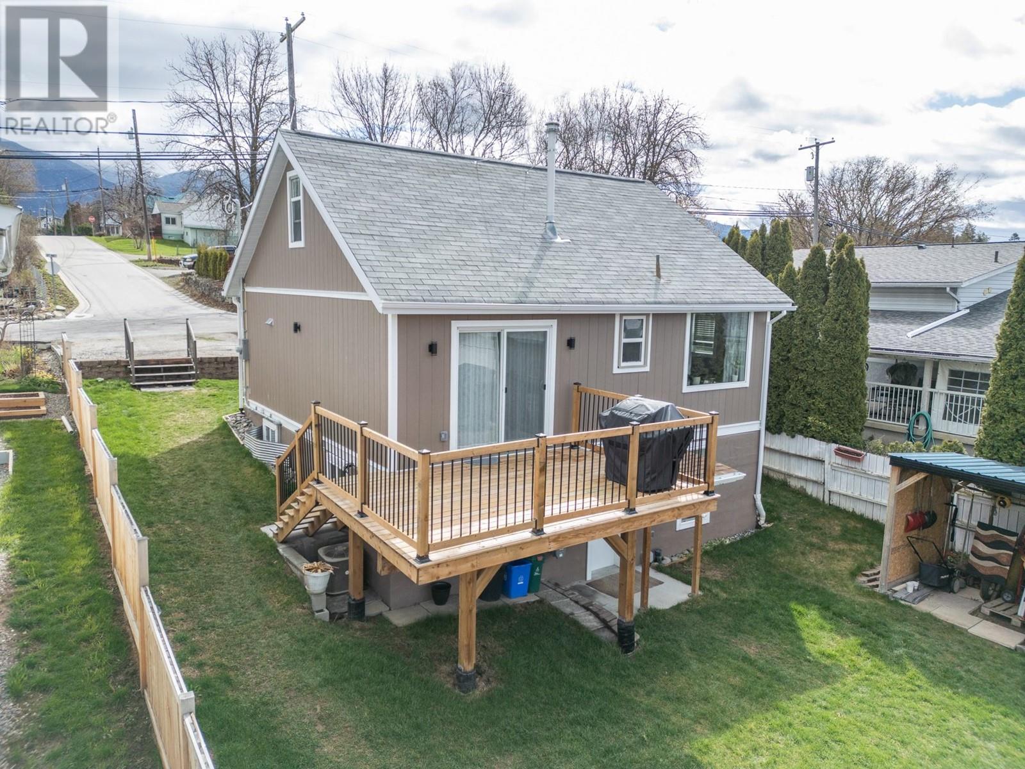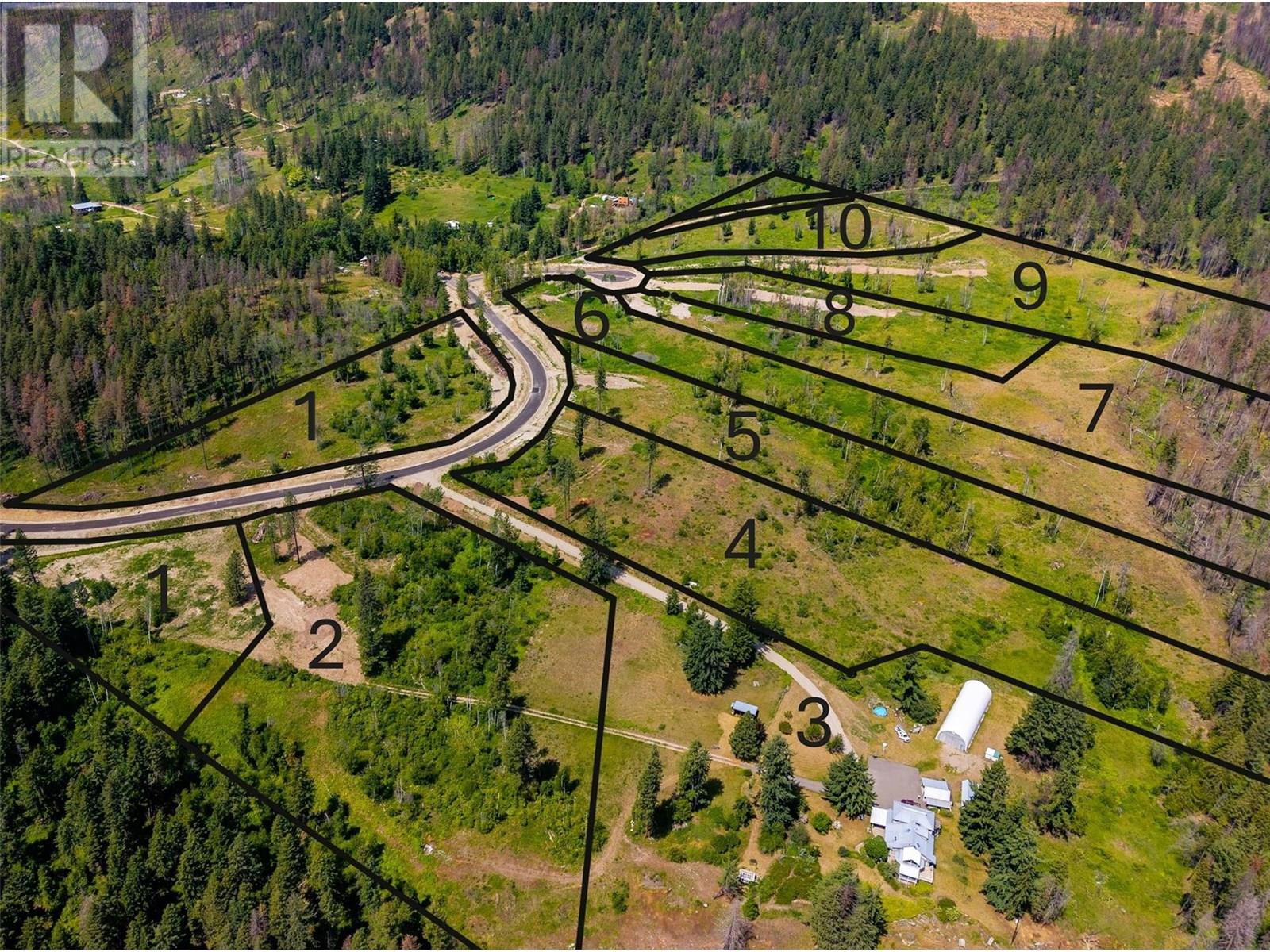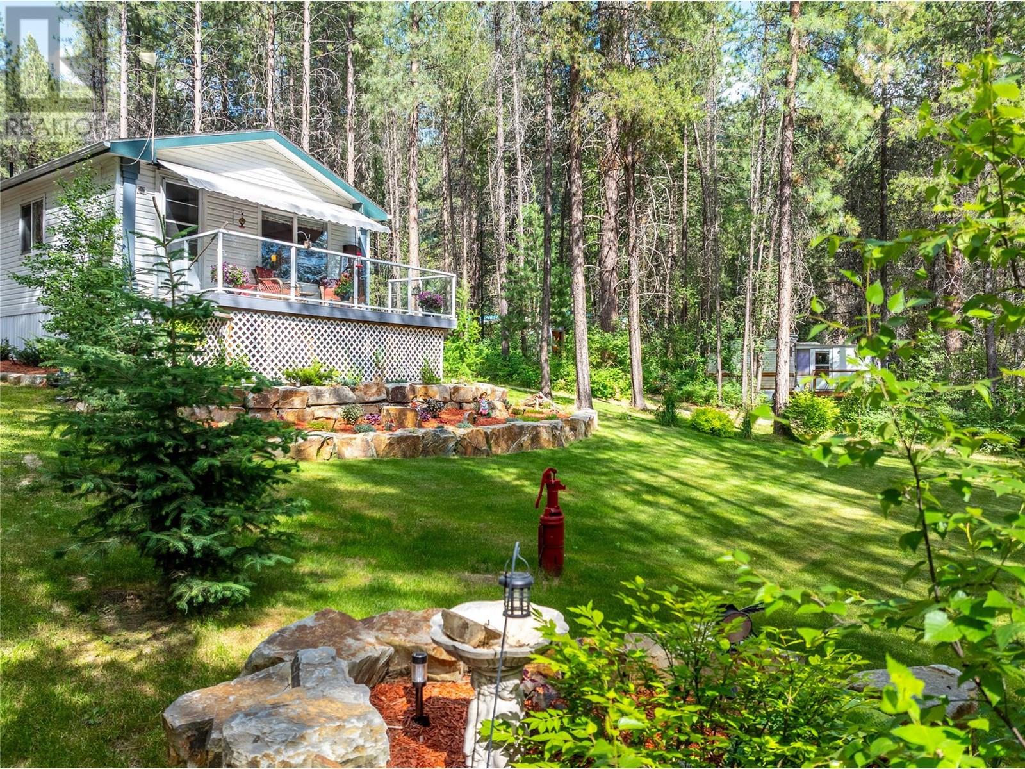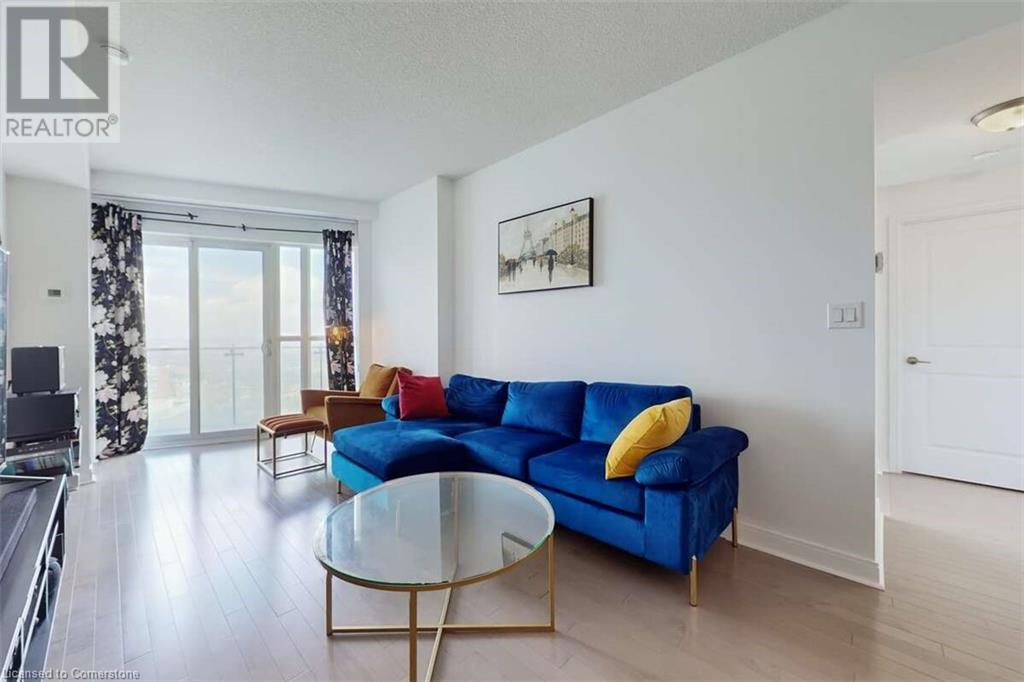1921 Mccaskill Drive
Crossfield, Alberta
Welcome to Iron Landing, a peaceful and rapidly growing community in Crossfield. Discover the Aspen 2-Storey duplex, a thoughtfully designed home by Homes by Creation. Offering over 1,300 square feet of living space, this home features 3 bedrooms, 2.5 bathrooms, and a perfect blend of comfort and style.The open-concept layout is highlighted by large windows that flood the space with natural light, showcasing the meticulous design details throughout. On the main floor, you’ll find 9-foot ceilings, a spacious island, and modern finishes. Upstairs, the master bedroom boasts a generously sized closet and a luxurious 3-piece ensuite. Two additional bedrooms and another full bathroom provide plenty of space for family or guests.Located close to parks, playgrounds, walking trails, schools, shopping, dining, and major transportation routes, this home offers unmatched convenience. Experience the perfect combination of modern elegance and serene living. Don’t miss your chance to make this your dream home—schedule a viewing today! (id:60626)
Cir Realty
1923 Mccaskill Drive
Crossfield, Alberta
Welcome to Iron Landing, a peaceful and rapidly growing community in Crossfield. Discover the Aspen 2-Storey duplex, a thoughtfully designed home by Homes by Creation. Offering over 1,300 square feet of living space, this home features 3 bedrooms, 2.5 bathrooms, and a perfect blend of comfort and style.The open-concept layout is highlighted by large windows that flood the space with natural light, showcasing the meticulous design details throughout. On the main floor, you’ll find 9-foot ceilings, a spacious island, and modern finishes. Upstairs, the master bedroom boasts a generously sized closet and a luxurious 3-piece ensuite. Two additional bedrooms and another full bathroom provide plenty of space for family or guests.Located close to parks, playgrounds, walking trails, schools, shopping, dining, and major transportation routes, this home offers unmatched convenience. Experience the perfect combination of modern elegance and serene living. Don’t miss your chance to make this your dream home—schedule a viewing today! (id:60626)
Cir Realty
69 Park Street
Welland, Ontario
Endless potential in this RL2-zoned property—currently set up as an up/down duplex with the option to convert back to a single-family home. Situated on a massive 40 x 138 ft lot just steps from schools, parks, trails, the Welland Canal, shopping, transit, and more. The main floor features a bright living room, dining area, and spacious kitchen, plus a main-floor primary bedroom with direct access to the large backyard. The lower level includes a huge rec room or bedroom and plenty of unfinished space with potential to add more bedrooms. The upper-level unit offers a separate 1-bedroom, 1-bath layout with kitchen and living area—perfect for rental income, in-laws, or extended family. Projected market rents: upper $1,000–$1,100, lower $1,500–$1,650. Outside, enjoy a long private driveway with parking for 5 vehicles, a detached garage, and a generous yard with endless possibilities. Notable updates include a new front porch (2018), new furnace and A/C (2022). Vacant possession gives you the freedom to set your own rents or redesign the layout to suit your lifestyle. A smart investment in a prime location! (id:60626)
RE/MAX Escarpment Golfi Realty Inc.
149 Halewood Drive
Falmouth, Nova Scotia
New home without the hassle! Still some time to choose colors and fixtures in this new build. Convenient one-level living with mudroom from the attached garage, providing for storage and parking. Open concept with 9 ft ceilings throughout (10 ft tray in living room). Economical electric heating with two heat pumps. Kitchen will feature quartz countertops with a peninsula breakfast bar, walk-in pantry and access to a 10 x 14 grilling deck. Guest room/office is supported by a full bath with laundry. Primary bedroom offers an ensuite with double vanity and custom walk-in shower. Outside, a covered verandah, municipal services in a family-friendly sub-division, minutes to amenities in Windsor and easy highway access for commuting. Includes 8 year LUX home warranty! (id:60626)
Royal LePage Atlantic (New Minas)
125 Weston Street
London South, Ontario
Location, location, location! Situated just steps from Londons scenic river and trail system, and mere minutes to downtown, schools, parks, shopping, and transit this home offers the perfect balance of nature, city access, and community charm. Welcome to 125 Weston Street, a charming detached bungalow nestled on an extra-deep 159-foot lot in one of Londons most walkable and family-friendly neighborhoods. This thoughtfully maintained 3-bedroom home blends vintage character with modern updates, offering comfortable living both inside and out. Step into a bright, open main floor featuring generous principal rooms with hardwood flooring, stylish fixtures, and an abundance of natural light. The kitchen is well-equipped and ready for your personal touch, while the spacious living and dining areas provide plenty of room to entertain or relax. Downstairs, discover a large lower level ideal for a rec room, home office or gym expanding your total living space to over 2,000 square feet. From the family room step outdoors and enjoy your private retreat with a 17 x 15 deck, partially fenced treed backyard perfect for pets, kids, or weekend BBQs. The single-car detached garage and private drive comfortably accommodate up to 4 vehicles. Schedule your private viewing today! (id:60626)
Century 21 First Canadian Corp
403 8th Avenue S
Creston, British Columbia
This beautifully updated 3-level home in Creston, BC offers stunning valley views and a prime location is walking distance to downtown, to parks, schools, and is just a short drive to the Creston Golf Club as well as hiking trails, river and the lake for those outdoor enthusiasts. Extensively renovated throughout, the home features an upgraded 200-amp electrical service and a fresh, modern feel. In the upper unit, you'll find three spacious bedrooms and bright living areas that open onto a west-facing deck—perfect for taking in the incredible sunsets and views of the Creston Valley. The lower level features a fully self-contained 1-bedroom walkout suite, ideal for extended family, guests, or rental income. With ample parking, a yard, small garden bed, a shed and beautiful deck, this move-in-ready home has it all. Home includes both a newer gas furnace, and heat pump for air conditioner. Contact your Realtor today to book a showing! (id:60626)
Real Broker B.c. Ltd
1722 Lee Creek Drive Unit# Proposed Lot 7
Lee Creek, British Columbia
Incredible opportunity to build your dream home in the stunning Shuswap! 9 individual lots offered for sale separately. Lots vary in size and are ready for development. All lots have drilled wells, power at the lot line, and have completed percolation testing for septic systems - saving you time and money during the build process. Enjoy gorgeous views and the natural beauty of the surrounding area, with a peaceful, rural setting. This is an amazing opportunity to build the home of your dreams in an absolutely stunning setting. (id:60626)
Engel & Volkers Kamloops
6996 95 Highway
Kingsgate, British Columbia
Secluded on a 2-acre Waterfront oasis, this easy living 2-bedroom, 2-bathroom home offers an open concept layout, ample storage, and stunning river views. Wood burning stove to keep you cozy. Nestled deep in the trees for privacy, the property allows parking for multiple RVs on its non-zoned land. Enjoy the separate summer guest Park model cottage equipped with a wood burning stove to keep your guests comfortable all year round . You will have room for all your friends and family!! Fenced in garden with raised beds and fruit trees, a greenhouse and a root cellar, perfect to store all your harvest. There are also various outbuildings included with the property. Top highlights include the back deck overlooking the river and the impressive full outdoor kitchen by the water's edge. The peace and quiet this location has to offer, and the Privacy! With plenty of space to entertain friends and family, this charming retreat is perfect for creating everlasting memories and enjoying summer bliss. Only minutes from the boarder. Call your agent for an appointment today! (id:60626)
Malyk Realty
50 Absolute Avenue Unit# 3801
Mississauga, Ontario
For more info on this property, please click the Brochure button. Welcome to Suite 3801 at 50 Absolute Avenue - a beautifully updated 2-bedroom, 2-bathroom corner unit with sweeping panoramic city views and a spacious 170 sq. ft. wrap-around balcony, perfect for relaxing or entertaining. This stylish and move-in-ready home features fresh paint, newer flooring, and a modern layout that seamlessly blends comfort and elegance. Enjoy the convenience of an included underground parking spot and locker. Ideally situated just steps from Square One, Celebration Square, shops, dining, and transit, with quick access to major highways, schools, and amenities. Meticulously maintained and full of natural light, this impressive unit is one you won’t want to miss - welcome home! (id:60626)
Easy List Realty Ltd.
806 - 3555 Derry Road E
Mississauga, Ontario
Welcome to this stunning, bright, and spacious 2-bedroom condo! Located in a highly sought- after area, this Condo offers a modern living experience with a touch of convenience. Enjoy the benefits of laminate and tile flooring throughout, eliminating the need for carpets and making maintenance a breeze. The condo features a large open balcony, perfect for relaxing and enjoying the fresh air. You'll appreciate the ease of ensuite laundry and ample storage space. The generously sized living and dining rooms provide plenty of room for entertaining or unwinding after a long day. Positioned near major highways 407, 427, and 401, commuting is a breeze. You're also just minutes away from Malton Go Station, making travel easy and efficient. The Westwood Mall, library, schools, and Malton Medical Arts Building are all within close proximity, offering all the amenities you need right at your doorstep. This condo not only provides a comfortable living space but also a fantastic location with everything you need nearby. Don't miss out on this exceptional opportunity schedule a viewing today! (id:60626)
Homelife/miracle Realty Ltd
44 S 2 Street W
Magrath, Alberta
This stunning home has been completely renovated from top to bottom and sits on an expansive, nearly one-acre lot in the heart of Magrath. With fantastic curb appeal, mature trees, a cute front porch, and low-maintenance Hardy Board siding with a metal roof, this property is as durable as it is beautiful. Inside, you'll fall in love with the brand-new kitchen, featuring modern finishes, stainless steel appliances, real wood custom cabinetry, gas stove, large island, and plenty of space for cooking and entertaining. The home offers three spacious bedrooms, two full bathrooms, and a large laundry area with tons of cabinetry for storage. The layout includes a generous living room, a cozy front sitting room, and a bright, open dining room — perfect for family gatherings. Enjoy the comfort of in-floor heating throughout, paired with gorgeous epoxy concrete floors that are both stylish and practical. Central air conditioning and all-new windows ensure year-round comfort and energy efficiency. To top it all off the air conditioner, furnace, and hot water tank are all new! Outside, the huge yard provides endless potential for outdoor living, gardening, or even future additions. The backyard is framed by stunning trees and has a fire pit area for summer gatherings with friends and family. A detached garage adds extra storage and functionality. This is turn-key property has been renovated to the nines with care of precision. Don’t miss out on your chance to own such an incredible property! Call your REALTOR® and book your showing today! (id:60626)
Grassroots Realty Group
9866 County Road 93
Penetanguishene, Ontario
CHARM, COMFORT & VALLEY VIEWS YOULL LOVE TO COME HOME TO! This charming home offers a fantastic opportunity in the heart of Penetanguishene, just a short walk to the harbour, scenic beaches, shops and restaurants. With nature all around and peaceful valley views from the side deck, the setting is both serene and convenientjust 10 minutes to Midland and 45 minutes to Barrie. The bold navy siding with crisp white trim creates standout curb appeal, while the fully fenced yard, upgraded in 2023, adds privacy and function. Step inside to a bright and welcoming open-concept layout with large windows that fill the space with natural light. The updated kitchen features a spacious island, generous cabinetry and a sliding glass door walkout to enjoy the views. The main level includes a secondary bedroom, a 4-piece bath, in-suite laundry and a handy mudroom entry. Upstairs, the loft-style primary bedroom includes a 2-piece ensuite for added comfort. Ideal for first-time buyers or empty nesters, this well-kept home also includes a newer fridge and paid-in-full leases for both the fridge and AC. Septic updated within the last 10 years. Move in and enjoy all that this wonderful home and location have to offer! (id:60626)
RE/MAX Hallmark Peggy Hill Group Realty



