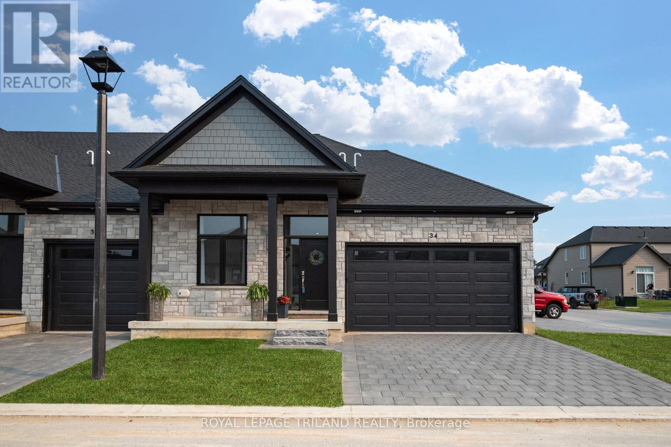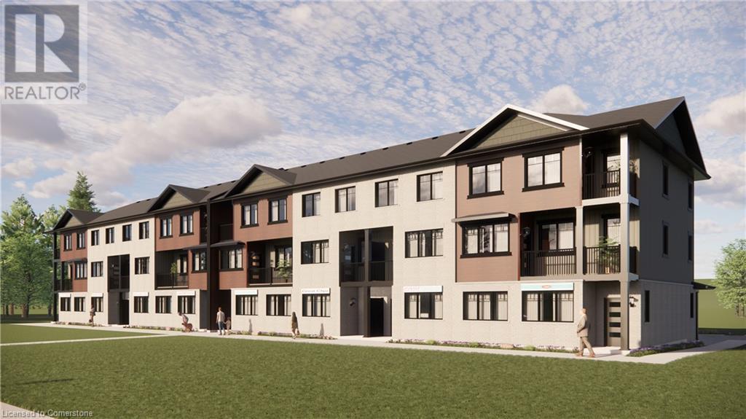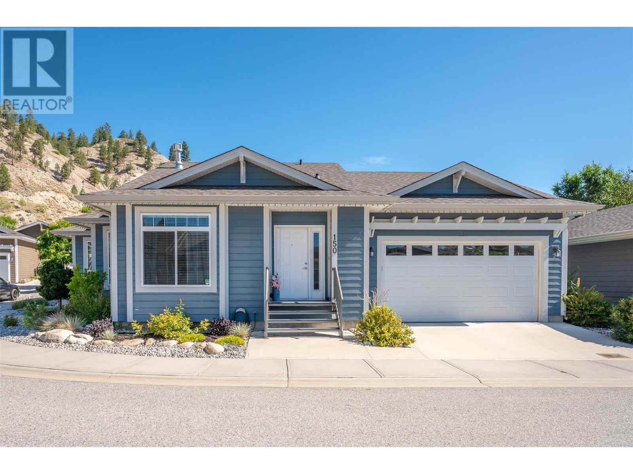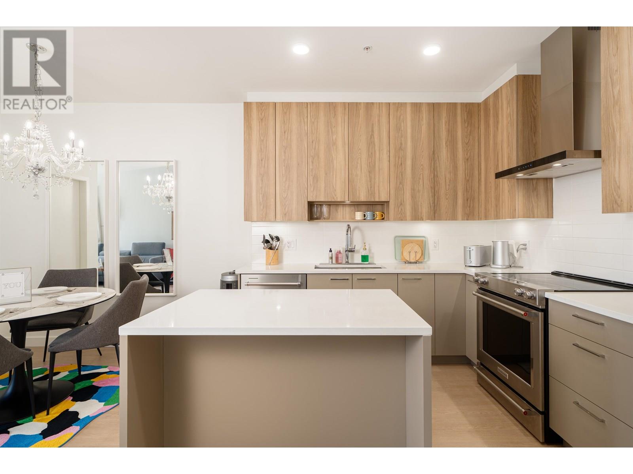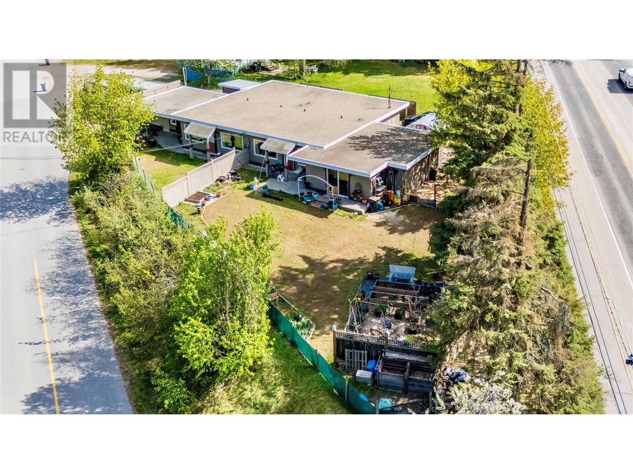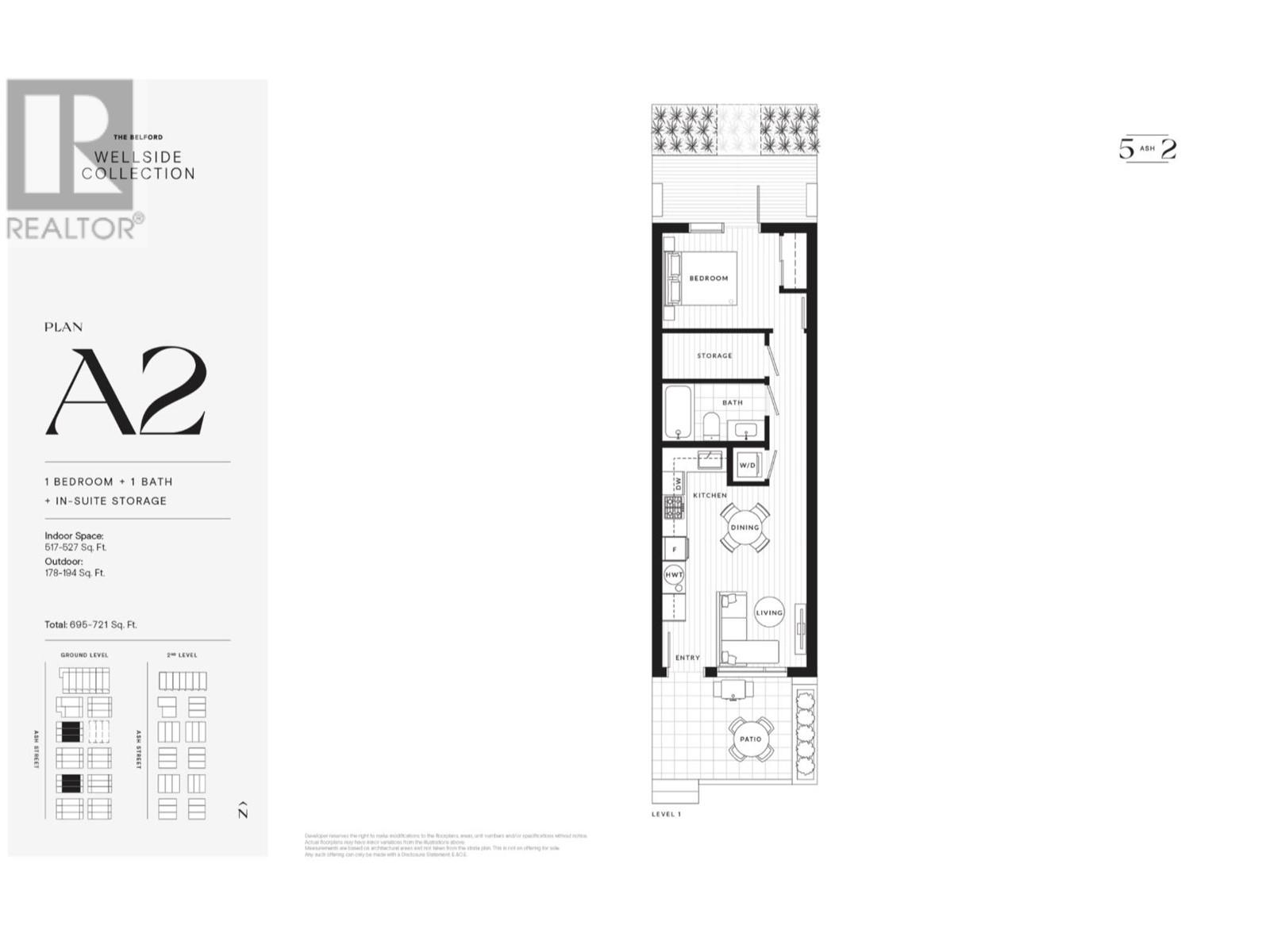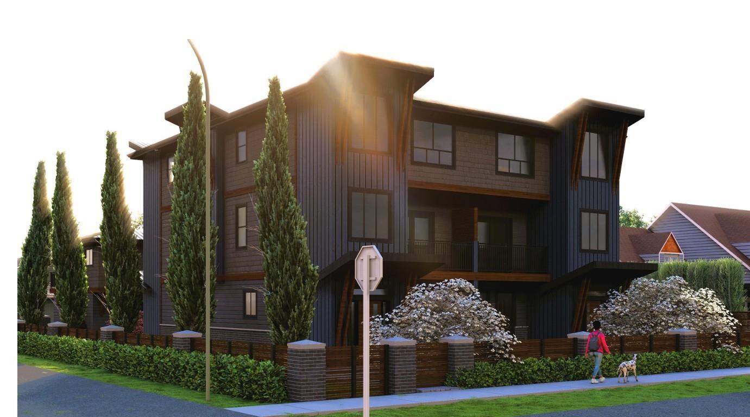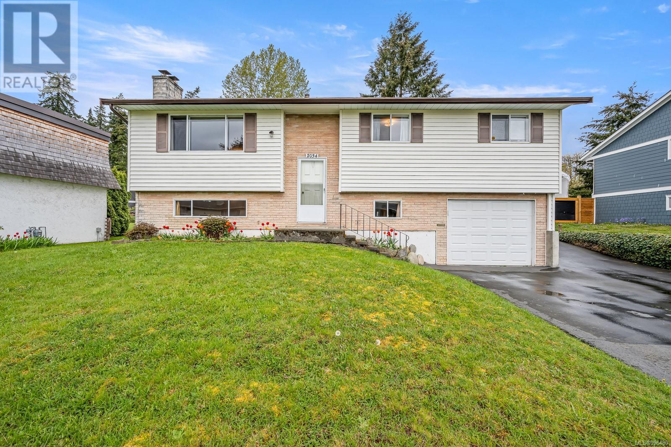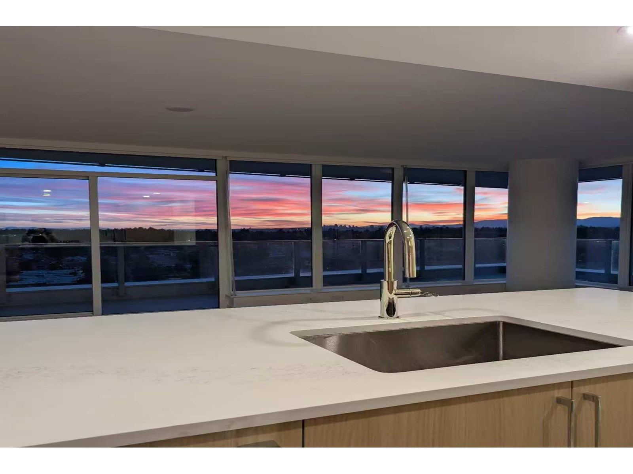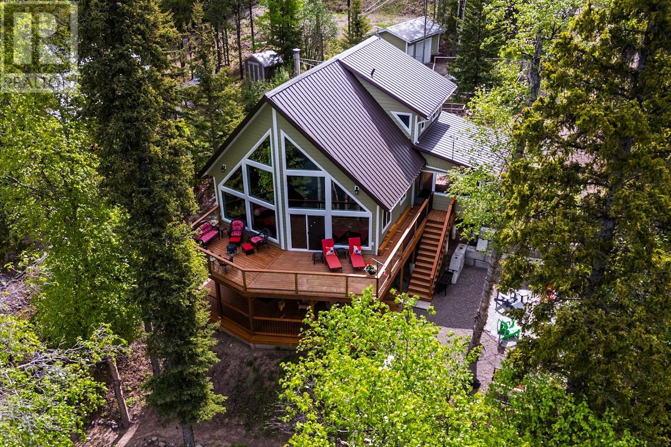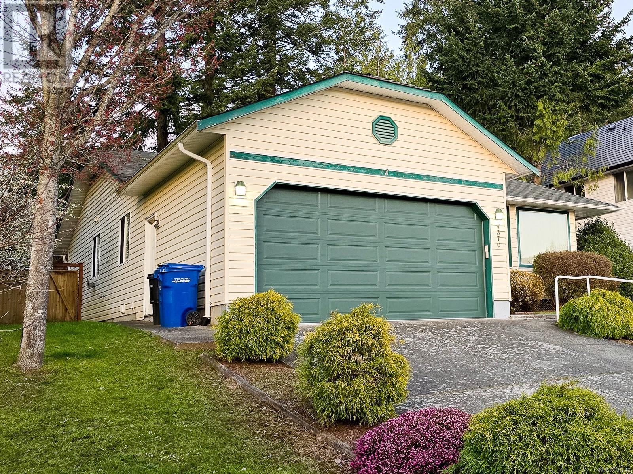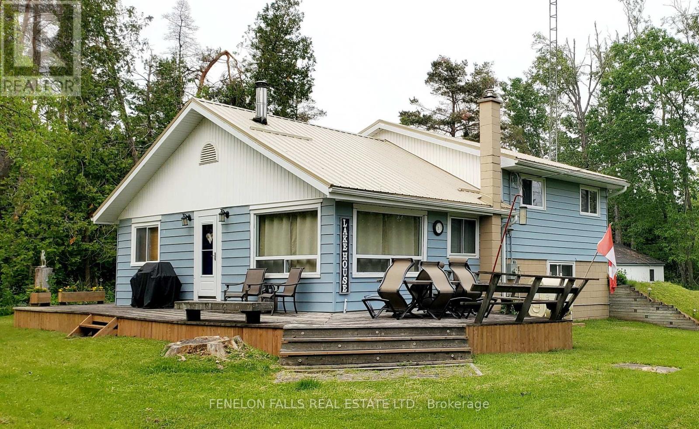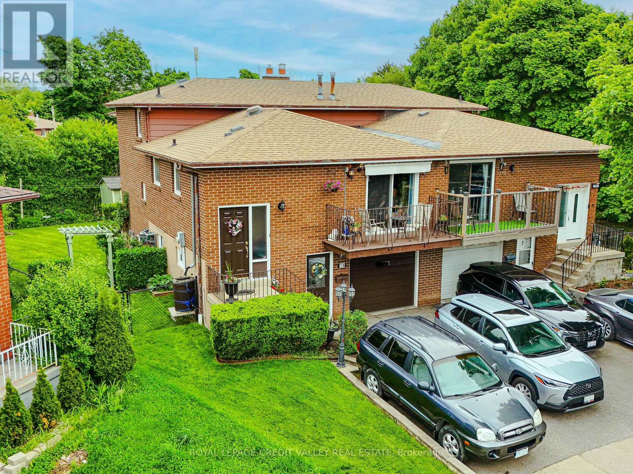34 - 63 Compass Trail
Central Elgin, Ontario
Looking for your retreat out of the City? Discover Port Stanley and the quality built into this newly constructed home by Domus Developments. This 4 bedroom, 3 bath end unit townhome is completely unmatched in this complex. It's on a corner lot across from the sparkling pool and adjacent visitor parking. The pristine beaches along the Lake Erie Shoreline and downtown conveniences are only 1 km away. There has been over 175k spent on curated builder upgrades that have been purposefully selected. You'll be stunned by the kitchen cabinetry with pull outs and soft close doors and drawers. The sprawling island with white quartz top is an entertainer's delight. The home is executively outfitted with custom showers with glass enclosures, main floor laundry room, and two gas fireplaces. The ceiling vault detailed with chunky wood beams and accented by shiplap fireplace surround and wood mantel add an incredible coastal aesthetic to this open concept floorplan. Tour today and experience a vacationer's lifestyle. (id:60626)
Royal LePage Triland Realty
2247 Line 34 Road
Shakespeare, Ontario
Welcome to Sonnets & Studios (THE LYRIC); where the harmony of home and work come together in one thoughtfully designed space. This modern work-live townhome offers the perfect setting for both your personal and professional life, featuring 1,380 sq. ft. of beautifully appointed living space alongside a 464 sq. ft. commercial area tailored for creative entrepreneurs, freelancers, or small business owners. Step into the open-concept living and dining area, where style meets functionality. With 9 foot ceilings in the main living space, expansive windows, and seamless design elements create a bright and airy ambiance perfect for both intimate family gatherings and larger social events. With 3 spacious bedrooms and 3 contemporary bathrooms, The LYRIC provides ample room for relaxation and privacy. The 464 sq. ft. commercial space on the ground floor offers flexibility to bring your business dreams to life. Whether it's a chic art studio, a home office, or a small boutique, this professional area is designed to inspire creativity and productivity, just steps away from your comfortable living quarters. Sonnets & Studios combines the tranquility of home with the practicality of an on-site business, offering the ultimate lifestyle for those looking to blend work and life effortlessly. (id:60626)
Leap Real Estate Services Inc.
1675 Penticton Avenue Unit# 150
Penticton, British Columbia
This 2 bedroom plus den, 2 bathroom home has an open concept layout perfect for entertaining. The modern kitchen boasts sleek appliances and a large island making meal prep a delight. Retreat to the primary suite, complete with a large ensuite bathroom with a soaker tub and walk in shower. The second bedroom is equally inviting offering comfort and privacy. Relax on the private patio, complete with a retractable awning and when the stars come out, take a dip in the rejuvenating hot tub, a perfect way to end the day. With a double garage, you'll have plenty of room for 2 vehicles and storage. This bare land strata property is in the sought after 'Bridgewater' community where you can enjoy the balance of peaceful living while still being conveniently close to shopping, dining, and recreational activities. (id:60626)
Royal LePage Locations West
124 Sydenham Street
Essa, Ontario
A home that fits real life. With 4 bedrooms, 2 bathrooms, and a dedicated office (no more working at the kitchen table), this home is built for balance. The updated kitchen and large dining room bring everyone together, while the extra flex space is perfect for a full laundry setup or storage. Big backyard with a workshop/shed + an above-ground pool and a Covered porch (best spot to watch the game outside). No wasted space. No weird layouts. Just a smart, solid home in a community thats easy to love + Grow your own groceries without leaving home.This property comes with strawberries, raspberries, blackberries, elderberries, mulberries, and even an apple tree and a cherry tree. Ready to pick, snack, bake, or share. You'll also find 5 raised garden beds and established sage, perfect for anyone craving a slower, more sustainable lifestyle (or just fresher meals).Whether you're a seasoned gardener or just getting started, this yard makes it easy to live a little closer to nature and a lot further from the grocery store. BONUS: Roof (2022), New Furnace (2023), New Expansion Tank (2025), New Floors and most baseboards, New Paint, Large outdoor shed and crawl space have been sanitized professionally, Workshop/Shed + side shed for additional storage, New pool cleaner and updated purifier. (id:60626)
Right At Home Realty
111 - 29 Lakewood Crescent
Kawartha Lakes, Ontario
LAKEWOOD CONDOMINIUMS-Suite 111 First time on market! Enjoy upgrades galore in the Trillium Model, one of only two spacious 1300 sq. ft. waterview Suites in this building. This property provides residents with direct access to Pigeon Lake and the Trent Severn Waterway. Very private end unit boasts gorgeous waterviews from primary rooms, a 12 x 12 covered deck, oversized windows with transom windows, a large custom designed pantry serving the kitchen finished with stone counters, ample cabinetry and S/S appliances (incl), in suite laundry, a spacious guest bedroom, King Sized Master suite with 4 pc. Ensuite and walk-in closet, french door entrance to the Familyroom/den/office and a 3 pc. bath w/step in shower cabinet. Easy breezy condo living in Bobcaygeon. Fees 681/mo. Covered parking, storage and secure entry with mailroom. Come see what the Buzz is all about at Lakewood! (id:60626)
Royal Heritage Realty Ltd.
409 7588 16th Street
Burnaby, British Columbia
Welcome to this bright and airy southeast corner home at Cedar Creek by Ledingham McAllister! Just shy of 800 SF of well-designed living space, this home offers 9 ft ceilings, floor-to-ceiling windows, and a smart split-bedroom layout-with no one in front of you for ultimate privacy. The modern open kitchen features sleek quartz countertops, a large island, and full-size appliances. Step outside to your oversized covered balcony which overlooks the peaceful tree lined street ; perfect for year-round relaxing or entertaining. The home also comes with one parking stall, a storage locker, and is still under warranty. Located just steps from Ernie Winch Park, Stride Elementary, and a short walk to Edmonds SkyTrain, you´ll enjoy both urban convenience and a peaceful, community vibe. Priced below assessment, this is incredible value for a home this new, bright, and well-connected. Call now to book your tour ! (id:60626)
Real Broker
5231 Westchester Bourne
Thames Centre, Ontario
Welcome to this charming and meticulously maintained 2-bedroom bungalow nestled on a peaceful 0.67-acre lot just minutes from Belmont and Hwy 401. This move-in-ready country retreat features an incredible 22.2' x 31.2' heated shop with steel roof, separate electrical panel, and compressor - perfect for the hobbyist or mechanic.The heart of the home is the bright, custom kitchen (2017) with white cabinetry, granite countertops, subway tile backsplash, gas stove, pantry, broom closet, and a large island with extra storage ideal for entertaining or everyday living. The main floor offers a formal dining room with hardwood floors, a bright and spacious living room, and a 4-piece bath. The spacious primary bedroom includes double closets, deck access, and a 3-piece en suite with walk-in shower, heated floors, and generous vanity.The finished lower level offers a flexible recreation space with an electric fireplace, laundry, and storage. Step outside into your private oasis lush gardens, mature trees, and a yard leading to three storage sheds (one with electricity), a wired gazebo, and a fire pit area with brick patio for perfect evenings under the stars. A cistern beneath the shop supplies water to the rear of the property for effortless garden care. Updates include: Roof (2014/back 2017), Furnace (2013), Central Air (2015), Secondary Electrical Panel (2017), Windows (majority replaced 2017), Kitchen Addition (2017), Deck (2022), Privacy Screen (2025). Please note; Septic was pumped in 2025. Sump pump has a battery backup. Water heater & softener are owned. This is truly a rare blend of tranquility and practicality, this home offers modern comforts in a serene rural setting with quick access to town and major routes. (id:60626)
Streetcity Realty Inc.
714 12th Street
Castlegar, British Columbia
Own Your Home, Separate Business Location in front, and A Mortgage Helper Suite all in one property! It is rare it is to find a property that checks all the boxes for both homeowners seeking a mortgage helper, savvy investors looking for a turn-key income property, and someone who wants a house with a business space. This exceptional home features a fully legal and conforming secondary suite with complete separation of utilities, true fire separation, and separate electrical meters—offering peace of mind and flexibility. The main unit is all on one level, and both units are bright and spacious with large windows, modern updates including refreshed kitchens, bathrooms, flooring, appliances, and window treatments. Unit 1 (the owner's suite) is a 1468 ft2 2-bedroom plus flex room with 1 1/2 baths, while Unit 2 (legal suite) offers 1050 ft2, 3 bedrooms and one bath. The home is mechanically sound, boasting updated electrical, plumbing, roof, drain tile, doors, lighting, and ventilation throughout, the garage roof deck railings have been recently painted, and Unit #2 has a new refrigerator. Outdoors, enjoy multiple patios and fenced private yards. The oversized attached garage/workshop, in addition to the attached single garage, offers exciting potential for a third suite or a business frontage thanks to favorable zoning and existing structure. Call your REALTOR(R) today to book a private showing. (id:60626)
RE/MAX Four Seasons
13 6808 Ash Street
Vancouver, British Columbia
PRICE TO SELL! Introducing Revive from the Belford Wellside Collection - a series of Cambie Corridor developments by Belford Properties. Choose from two colour palettes and enjoy 9´ ceilings, custom cabinetry, integrated appliances, custom closets, and front-loading Blomberg or LG washer and dryer. Units feature WiFi, CAT5e wiring, and pre-wired connections for high-speed internet and cable. Revive is also the first Vancouver project with a cold-formed steel frame and includes state-of-the-art ERV and HRV air filtration, plus dual water purification filters. Interior colour scheme: Light (id:60626)
Oakwyn Realty Ltd.
90 Knott Drive
London South, Ontario
South London two storey home featuring 4 bedrooms, 3 bathrooms, and a double car garage. Open concept main floor. Second level laundry. Primary bedroom with ensuite. Great price. Some cosmetic work and you have a great home close to schools, shopping, and 401 . (id:60626)
Royal LePage Triland Realty
264 Mississaga Street W
Orillia, Ontario
Updated all brick legal Triplex within close walking distance to Soldiers Memorial Hospital and Downtown. 2 large 2 bedroom units and a bachelor suite. All units have their own laundry. Large parking area in the rear. Updated and well maintained. Main floor unit has 2 bedrooms, 1 four piece bath, 1 two piece bath, a large open plan living and dining room and a renovated kitchen with walk-out to side deck. Upstairs unit has 2 bedrooms and a 4 pc bath with large and open plan living/dining room as well as access to a balcony with laundry for this unit in the basement. The bachelor suite at the rear has in-suite laundry and a three piece bath. (id:60626)
RE/MAX Right Move
45858 Reece Avenue, Chilliwack Proper West
Chilliwack, British Columbia
INVESTOR ALERT!! 8,000 sqft corner lot (66X122) w/ back lane access. Best opportunity to develop duplexes, each with it's own coach house. Preliminary plans for both duplexes & coach houses have been designed and submitted for approval. You can continue renting the existing home while building the coach houses, generating rental income as you begin the duplex construction. Alternatively, you can build your custom home or keep the property as a rental. Recent changes to BC's guidelines now permit up to 4 units to be developed on the property. Within close proximity to all levels of schools, downtown shopping, public transit & a variety of sports & recreation amenities. Spacious 2 bedroom home with 30X15 shed for storage. Zone R1-A not in the ALR. Call today to view! (id:60626)
Real Broker B.c. Ltd.
224 Eldorado Place Ne
Calgary, Alberta
Click brochure link for more details. Rare 1600+ sq. ft. move in bungalow on a huge pie-shaped lot in sought-after Monterey Park! This beautifully maintained 3 bedrooms, 2 bathrooms home sits on a quiet cul-de-sac and features over $50,000 in recent upgrades: new roof (2022), triple-pane windows (2023), R50 insulation (2023), and new fence (2024). Enjoy a bright, open layout with 9 ft ceilings, cozy fireplace, and a neutral palette ready for your style. The spacious primary bedroom offers his & hers closets, jetted tub & shower. Kitchen boasts stainless steel appliances, marble counters & breakfast nook. Main-floor laundry, double attached garage, and a large fenced backyard with sun deck complete the package. The partially developed basement opens the door to endless possibilities, providing an open-concept layout limited only by your imagination. Smoke-free, pet-free, move-in ready! Minutes to shopping, schools, parks & transit. (id:60626)
Honestdoor Inc.
161 Kings Forest Drive
Hamilton, Ontario
Premium east mountain location with amazing amenities that include walking trails, green spaces, sport and recreation facilities. Minutes to several shopping areas and grocery store options. Short drive to the Red Hill Expressway, and easy access to central Hamilton. Multiple schools within walking distance. Located on a quiet tree lined street, this home has been recently repainted and is move in ready with a carpet free main floor. Side door entrance and 2nd full bathroom in the basement make ideal for in law use or potentially a second unit. Spacious back yard has limitless options to create your own oasis, pool option or possibly an ADU. Furnace and electrical panel updated in 2024. Don't miss your chance to get into this sought after area. (id:60626)
Chase Realty Inc.
2034 Cedar Cres
Courtenay, British Columbia
This 1,815 sqft split-entry home offers functional space for families or those looking for added room. The main level features a bright living room with wood burning fireplace, adjoining dining area, and a kitchen with access to the back deck and yard. Three bedrooms and a 4-piece bathroom are also located upstairs. Downstairs, you’ll find a spacious family room, a fourth bedroom, a fifth bedroom or den (unfinished), a 3-piece bathroom, and a (unfinished) laundry area with gas furnace and hot water. The layout provides flexibility for guests, hobbies, or future development. The home includes a single attached garage plus a 444 sqft detached double garage at the back, offering ample storage or workshop potential. The level backyard is fully accessible via double gates at the side of the property, providing room for RV parking or additional vehicles. Located in a well-established neighbourhood, this is a practical option for buyers looking to add value in a great location. (id:60626)
Royal LePage-Comox Valley (Cv)
304 - 1272 Ontario Street
Burlington, Ontario
Welcome to this downtown Burlington Gem with over 1400 square feet of beautifully renovated living space. Enjoy the benefits of a corner unit with lots of natural sunlight and lovely views. The large kitchen features plenty of storage space with the beautiful white cabinets accompanied by quartz countertops; accompanied by the dining room that has enough room to host the whole family for dinner. The big and bright family room gives a very warm welcome upon entering the unit. 2oversized bedrooms each with their own walk in closets offer privacy being at opposite ends of the unit; perfect for a growing family, or guests from out of town. The primary bedroom has a private 3piece ensuite washroom with glass shower, while the second bathroom is a 4 piece with bath and shower. In suite laundry room has plenty of storage room for your day to day needs, and a private locker provides extra storage space. Enjoy sunset views from the PH party room overlooking Lake Ontario and the Escarpment. Only steps to Lake Ontario, Spencer Smith Park, restaurants, transit, and all the fun south Burlington has to offer make this home a 10/10! (id:60626)
Royal LePage Meadowtowne Realty
44 Dakin Drive
Halifax, Nova Scotia
Welcome to 44 Dakin Drive, a wonderfully updated Ocean Cottage with specular views of the Bedford Basin. This 3-bedroom, 2-bathroom renovated home on ½ acre of land is perfectly located within an easy commute to downtown Halifax. Entering the main level, you will be greeted with a spacious foyer leading into a large living room, featuring an incredible deck perfect for entertaining or relaxing while enjoying the views. Additionally, the main level primary and 4-pc bath are idea for simple living. Completing the main level, you will find the updated kitchen, main level laundry, family room and dining room. On the upper level a second 4-pc bath and 2 guest rooms can be found. The walkout basement is ready for your own updates as well as the garage. Many of the upgrades include, heat pump, kitchen, baths, windows, roof, septic, landscaping and so much more. Your new home waits for you! (id:60626)
Royal LePage Atlantic
1904 9675 King George Boulevard
Surrey, British Columbia
Experience the blend of comfort and convenience in this impressive 2-bedroom, 2-bathroom condo in the vibrant heart of Surrey. Designed for modern living. Enjoy your spacious balcony and top-tier amenities including a 24/7 concierge, Sky Lounge, fitness & yoga centre, games room, guest suite, and even onsite daycare. Ideal for first-time homebuyers, investors, professionals, or young couples, its prime location provides unmatched access to SFU and the upcoming UBC campuses, Surrey Central Mall, Surrey Memorial Hospital, and is just a short walk from the King George SkyTrain station. (id:60626)
Nu Stream Realty Inc.
13 15550 89 Avenue
Surrey, British Columbia
Price just reduced! BEST TOWNHOUSE VALUE IN FLEETWOOD! Welcome to Barkerville and this 2/3 bedroom, 3 bath townhouse unit that features just over 1600 sqft of living space, garage parking + 2 open parking spaces out front! Two bedrooms upstairs and the Rec Room down makes a fantastic 3rd bedroom with attached bathroom. This home is in a prime location and perfect for a family that needs to be close to all activities, restaurants, transit options, schools, and parks. Great potential as it is close to the future Surrey-Langley Skytrain line! Immediate possession available. (id:60626)
2 Percent Realty West Coast
56 - 50 Blackwell Avenue
Toronto, Ontario
Welcome to 56-50 Blackwell Ave, a stunning end-unit townhome in the heart of Scarborough's family-friendly neighborhood. This two-storey home offers the privacy and feel of a semi-detached with 3 bedrooms (two merged to create a large master, can be easily converted back to 4), 2 full bathrooms, 1 powder room, and a finished basement for versatile use. Enjoy two parking spaces (garage and driveway), and a private yard perfect for relaxation or summer barbecues. The location is exceptional, with Malvern Mall, schools, a library, Highway 401, U of T Scarborough, and Centennial College all nearby. Its only a 3-minute walk to the bus, offering excellent transit access. A low maintenance fee covers water and snow removal, providing peace of mind for first-time buyers or investors. The home has been lovingly upgraded over the years, making it move-in ready, while Scarborough's vibrant community and continued development enhance its investment potential. Don't miss-book your viewing today! (id:60626)
Homelife/miracle Realty Ltd
57700 S Somerset Drive
Vanderhoof, British Columbia
* PREC - Personal Real Estate Corporation. Live the Lake Life on Cluculz Lake! Less than an hour west of Prince George, this stunning newer lakefront home offers the ultimate in serene waterfront living. Wake up to breathtaking lake views from floor-to-ceiling windows and spend your days surrounded by nature, water, and tranquility. This 4-bedroom, 3-bathroom retreat boasts an open-concept main floor perfect for entertaining—seamlessly connecting the kitchen, dining, and living areas, all with panoramic views of the lake. Enjoy the large main-floor bdrm with a full bath, or retreat upstairs to the cozy loft-style family room and addit. bedroom with a 2-pc bath. The daylight bsmnt features 2 more bedrms, a 3-pc bath, rec room, and a flexible space ideal for guests, hobbies, or relaxation. Step outside to experience true lake life! (id:60626)
RE/MAX Core Realty
4370 Glencraig Dr
Nanaimo, British Columbia
Well-maintained rancher tucked away in the highly sought-after Uplands neighbourhood. This charming 3 bed, 2 bath home offers the perfect blend of functionality, comfort, and potential—ideal for first-time buyers, investors, or those looking to downsize into single-level living. Step inside to find a bright and inviting layout with a spacious living room, a family room with a cozy propane fireplace, and large front windows that let in plenty of natural light. The kitchen is well laid out and connects seamlessly to the dining area, making everyday living and entertaining a breeze. All three bedrooms are generously sized, including a primary suite with a 3-piece ensuite and a good-sized closet. The main bathroom is clean and functional, with a tub and shower combo. One of the standout features of this home is the covered back patio—perfect for enjoying outdoor meals, hosting friends, or relaxing with a coffee rain or shine. The fully fenced and private backyard offers a safe space for pets, kids, or gardening projects. The lot is level and easy to maintain, and there’s even a handy storage shed for your tools and toys. Located in a quiet, established area, this home is just minutes from shopping at North Town Centre, Long Lake, schools, parks, and transit. Whether you're looking for a place to call home or an income-generating property in a great location this home checks all the boxes. Don’t miss this opportunity to get into one of Nanaimo’s most desirable neighbourhoods—book your showing today! (id:60626)
Royal LePage Nanaimo Realty (Nanishwyn)
63 Thomas Drive
Kawartha Lakes, Ontario
Rare offering - Waterfront without the exorbitant taxes! This freshly updated split level home boasts three bedrooms, a large five piece bath with new vanity and shower stall, finished living space on three levels with walkout to sunroom and backyard, plus an oversized double garage for all your waterfront toys! Enjoy lake views from the open concept main floor kitchen, dining & living room or from the wrap around deck. You'll love the one acre private beach park attached to this home, with wade in waterfront. Includes 70ft Naylor dock, a pedal boat, and a 14ft fishing boat with trailer and 15hp mariner motor. (id:60626)
Fenelon Falls Real Estate Ltd.
RE/MAX All-Stars Realty Inc.
74 Roseville Drive
Brampton, Ontario
Attention First Time Home Buyers, Couples with Small children and multi-generational families. 74 Roseville Drive, Brampton has come available for Sale. This semi-detached 5 level Backsplit offering over 2400 square feet of usable living space has 3 good size bedrooms, 1 full washroom on 5th level, powder room on the 3rd level. Kitchen is very spacious. The design is unique in that it offers privacy through separate family/sitting rooms across many levels. There is a wonderful backyard with a well tended garden and a walkout deck. The room on the 5th level is currently being used as a workshop but can be converted for other uses. There are so many wonderful features to this home we have included a list within the documents section of MLS. While you are there stop by to see the HoodQ detailed report which highlights Schools, Transit, Parks and Safety in the neighborhood. You can also take a look at a special website we have created for this property which will give you additional pictures, videos and floor plans. Located in Brampton, one of Canada's fastest-growing cities, there are over 73,000 businesses. Brampton is an economic hub, thriving in industries like advanced manufacturing, life sciences, and technology - making it a prime location for professionals and families alike. We would love to see you. Please book a showing and enjoy! (id:60626)
Royal LePage Credit Valley Real Estate

