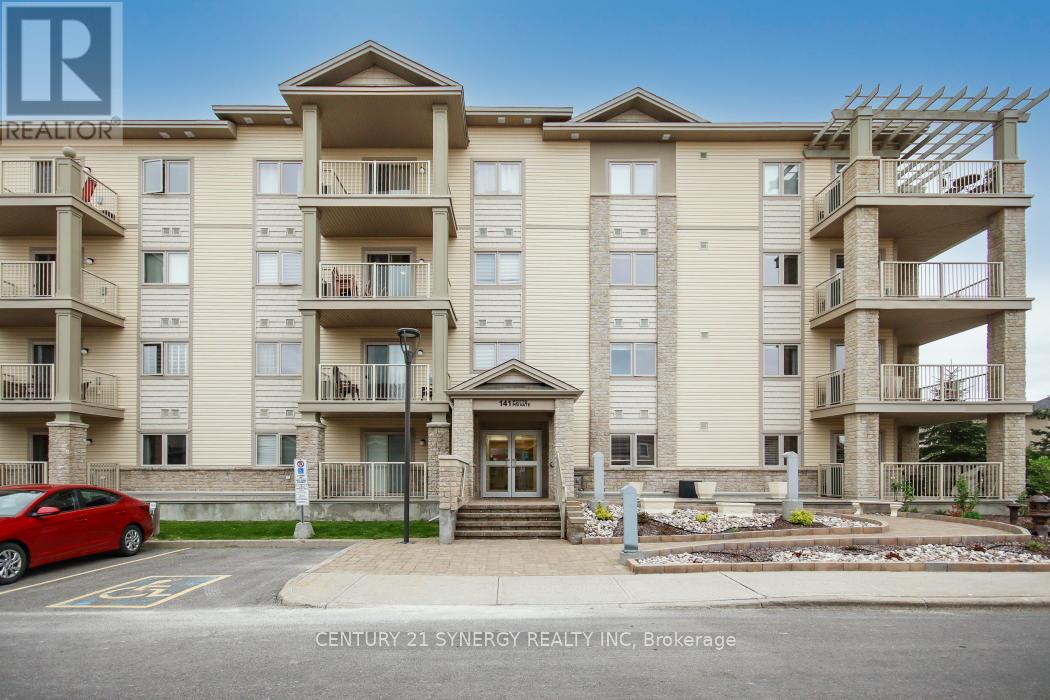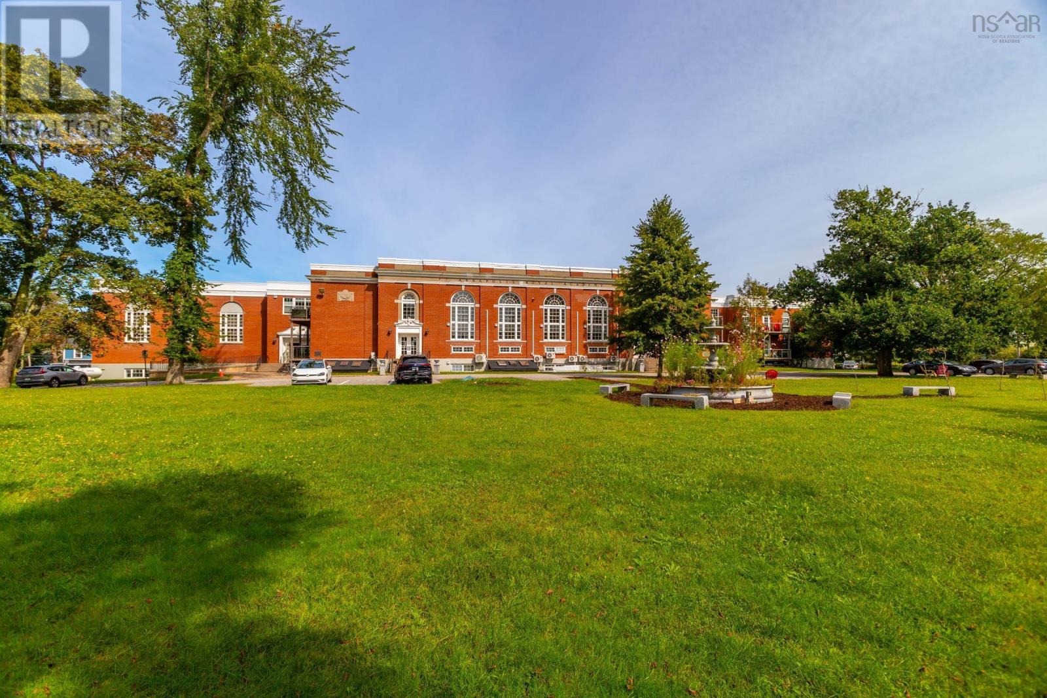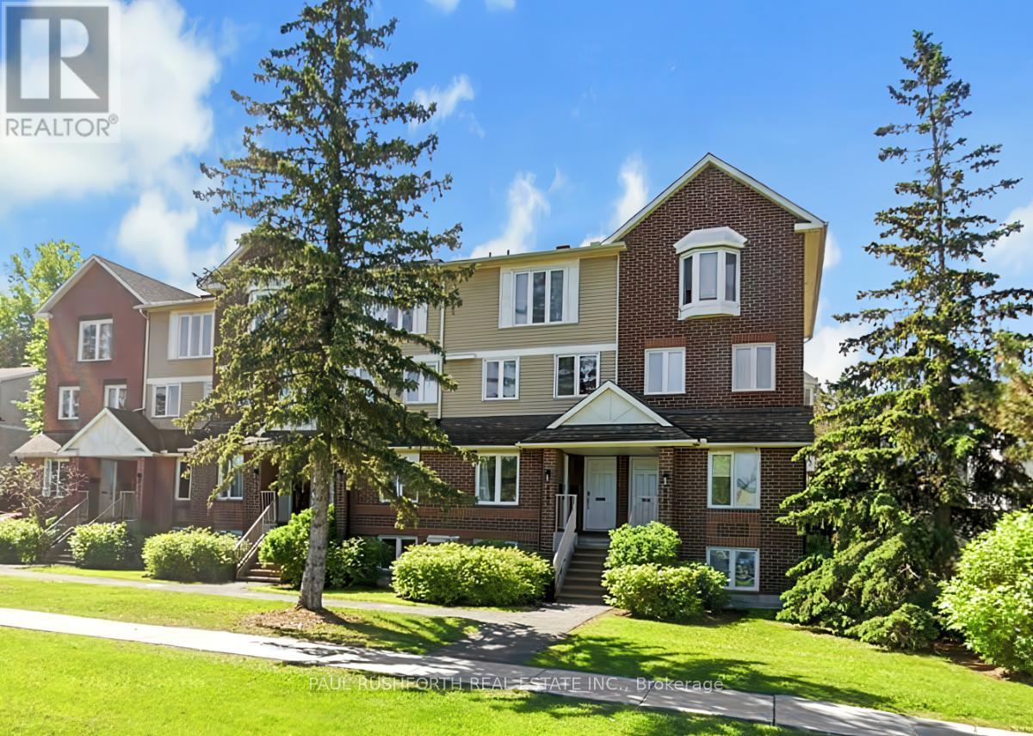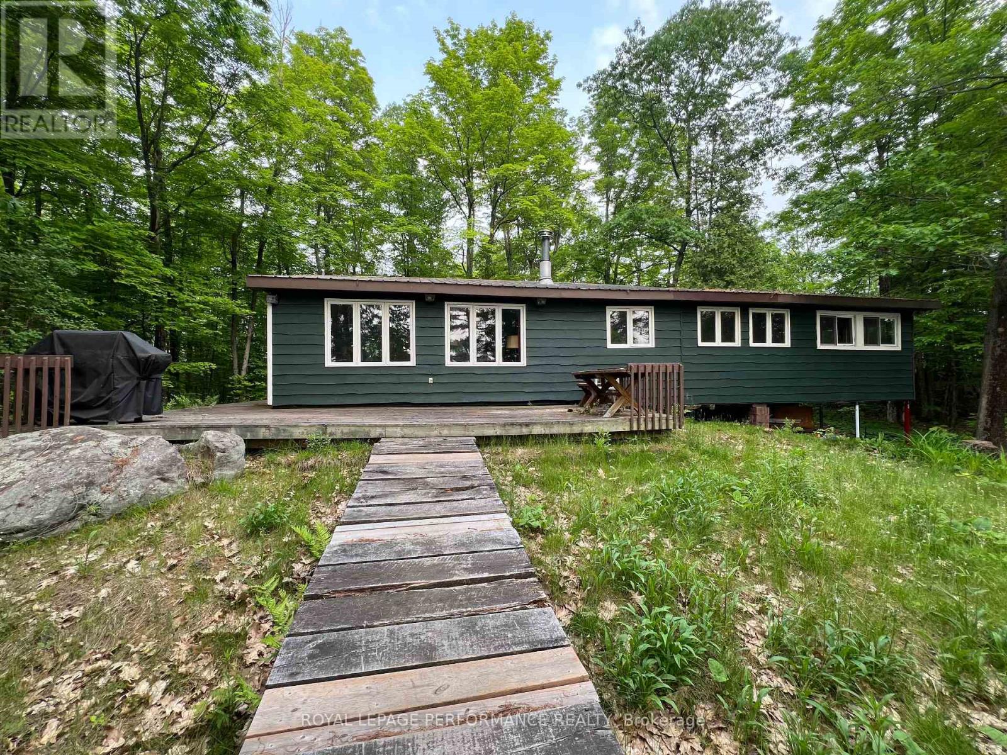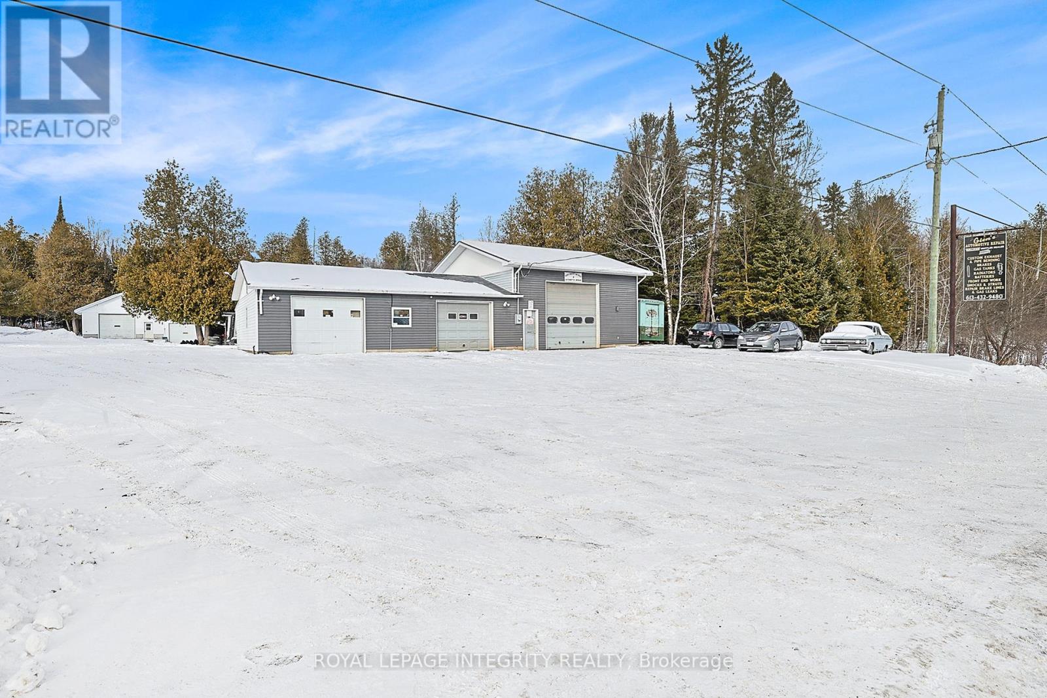4606 33 Street
Lloydminster, Saskatchewan
Tired of cookie-cutter homes? Welcome to this one-of-a-kind bilevel located in the highly sought-after Aurora neighbourhood on the Saskatchewan side! Perfectly nestled at the end of a quiet cul de sac, this home offers a rare blend of character, privacy, and unbeatable space — both inside and out.Set on a huge, treed lot, the backyard is a private oasis with endless possibilities. Whether you dream of a lush garden, a kids’ play centre, trampoline, additional workshop, or just room to relax and entertain — this yard delivers!Step inside and feel instantly at home. The main living area features a cozy wood-burning fireplace, creating a warm and inviting atmosphere. Just above, the formal dining room overlooks the space, adding architectural charm and a unique layout that’s anything but ordinary.The kitchen offers ample cabinet storage and a bright, eat-in nook – perfect for casual family meals or morning coffee. With three spacious bedrooms on the main floor, there’s plenty of room for a growing family.Downstairs, you’ll find even more living space complete with a wood-burning stove, helping to reduce heating costs during those chilly Saskatchewan winters. And when summer hits, stay cool and comfortable with central air conditioning throughout the home.Additional highlights include:Double attached garageDedicated mudroomCul de sac location with mature trees offering exceptional privacyGreat location close to parks, schools, and amenitiesPriced to sell in a family-friendly neighbourhoodHomes like this don’t come around often – and when they do, they don’t last long. Come see it for yourself and imagine the possibilities. Your new home in Aurora is waiting! (id:60626)
2 Percent Realty Elite
4824 50 Street
Innisfree, Alberta
Beautiful Family Home with Walk-Out Basement, Heated Pool & Exceptional Storage. This Spacious and well-maintained home, which was built in 1962, has had an addition and many renovations over the years, is located on the edge of the village of Innisfree. The main floor features a large dining/family room with a wall-to-wall wood-burning fireplace, complete with a natural gas ignition system and built-in fan for heat distribution. Two sliding patio doors lead to a covered balcony (approx. 430 sq. ft.), perfect for indoor-outdoor living - Coffee on the deck has new meaning with this beautiful outdoor space. The large kitchen features a commercial range hood, pantry with deep shelves and storage and a breakfast bar for informal meals. The home offers 3 bedrooms up, plus an additional flex space ideal for an office or media room. The fully finished walk-out basement includes a large family area, a second full kitchen, bar area, and additional flex/office space that could be converted to a rental suite. Additional features include: Two high-efficiency furnaces, a 50-gallon (189L) gas hot water tank, Central air conditioning, humidifier, and vacuum system; a Cold room (approx. 40 sq. ft.) with insulation and full shelving and a spacious laundry/freezer room with hanging space. Outdoor amenities include an 18’ x 36’ heated in-ground pool with 8-ft deep end, two storage sheds, three attached exterior storage spaces (approx. 300 sq. ft. total), and a 6-ft cedar fenced yard with two gated entrances. The oversized heated garage includes floor-to-ceiling shelving and a built-in workbench. Mature trees and shrubs provide excellent privacy. Ideal for families, multi-generational living, or buyers seeking suite potential. A must see property! The Village of Innisfree offers a 24 hour convenience store with gas station, banking, postal service, skating rink, Curling rink, library, a Kindergarten-grade 12 school and a short commute to major centers via the twinned Hiway 16 including Vegreville, Vermilion and Edmonton. (id:60626)
RE/MAX Prairie Realty
112 - 141 Potts Drive
Ottawa, Ontario
This bright and spacious 2-bedroom, 2 full bathroom unit in the highly sought-after Nottinghill community in Orleans is just waiting for you. With a fresh coat of paint and brand new carpet throughout, this place feels like a breath of fresh air! The open-concept layout makes it super easy to flow from the kitchen to the living and dining areas, making it perfect for entertaining family and friends. Both bedrooms are generously sized, giving you plenty of room to relax. The primary suite features a luxurious 4-piece ensuite bathroom and a large closet for all your storage needs. Step outside onto your private balcony - it's the perfect spot to sip your morning coffee or unwind with a good book in the evening. This move-in-ready unit also comes with the convenience of in-unit laundry and a designated parking space right out front, making daily life a breeze. Plus, heat and water are included, so you can enjoy a hassle-free living experience. You'll love being just a short walk from all the amenities on Innes Rd, from shopping and dining to entertainment and services. And for the outdoor enthusiasts, Millennium Park is nearby, offering beautiful green spaces, walking trails, and picnic areas perfect for enjoying nature with family and friends. Don't miss out on this fantastic opportunity to own a beautiful home in Nottinghill. Schedule your showing today! (id:60626)
Century 21 Synergy Realty Inc
204 151 Ritchie Street
Annapolis Royal, Nova Scotia
Stylish, upscale two-storey loft condominium located in the beautiful historic town of Annapolis Royal. This stunning, 900 square foot, one bedroom + den offers an unparalleled blend of style, space, and function. The unit features an open concept floor plan, and floor-to-ceiling windows that allow plenty of natural light to flood the primary rooms. Youll appreciate the recently upgraded kitchen with custom cabinets and over-sized island, along with matching cabinetry and book cases that provide ample storage, new kitchen appliances, and fresh paint throughout. The main floor contains the kitchen, living room and half bath. Upstairs is a spacious den, bedroom, ensuite bath, and laundry facilities. Hardwood floors throughout, and efficiently heated and cooled with a ductless heat pump. The building conveniently contains the town library, a café, tech innovation lab, and community gym offering an array of fitness programs. The park-like grounds feature mature shade trees, sitting areas, and a greenhouse for owners with a green thumb. Close to amenities, youre an easy stroll to the downtown with its botanical gardens, waterfront boardwalk, parks, theatre, bakery, cafés, and restaurants. Tennis courts, outdoor public pool, and hiking trails are all within minutes walk. Ideal for couples or single buyers wanting a modern feel in a classically designed mid-twentieth century former school. Assigned parking and storage locker included. Building is pet friendly. Being sold with furniture. Book your showing today! (id:60626)
RE/MAX Banner Real Estate(Annapolis Royal)
10594 Main Street
North Dundas, Ontario
A unique opportunity! This historical property offers a layout that can suit many different uses! With most of the main level that has been used as a commercial space including two large front rooms with big windows looking out onto the street, you can bring your business to South Mountain. The second level offers a well-kept 1 bedroom apartment with a balcony that overlooks the river. There is also a 5 bedroom apartment on the second level. With so much space, you can put your own touch on the finishing and transform the layout to suit your needs. South Mountain is approx 20 minutes to Kemptville or Winchester, or 40 minutes to Ottawa's south end or Barrhaven. (id:60626)
Royal LePage Team Realty
242 Dodge Road
Wilmot, Nova Scotia
Step into this beautifully updated 3-bedroom, 1.5-bath home, where modern renovations meet timeless charm. The main level welcomes you with a renovated (gutted to studs) porch entrance, leading into a fully renovated kitchenstripped to the studs and thoughtfully rebuilt with new insulation, wiring, cupboards, counters, and flooring, complete with a stylish island. A formal dining room with updated flooring sets the stage for gatherings, while the spacious living room offers comfort and warmth. A versatile den (or additional bedroom) with deck access provides extra flexibility. The brand-new 4-piece bath, also renovated down to the studs, ensures modern convenience. Upstairs, you'll find a generously sized primary bedroom with a walk-in closet, alongside two additional bedrooms. Practical upgrades throughout the home include newer plumbing, upgraded electrical with extra breakers and a generator panel, vinyl windows, vinyl plank flooring throughout and modern light fixtures. The exterior boasts vinyl siding (re-sided late 2022) and enhanced with R-5 foam insulation for improved efficiency. Septic field replaced by previous owner, in 1994. Shed - 16'1 x 12'2. This move-in-ready home blends thoughtful updates with cozy appealready for you to make it yours! (id:60626)
Keller Williams Select Realty (Kentville)
205 - 1720 Marsala Crescent
Ottawa, Ontario
Move-In Ready! Spacious Updated 1-Bedroom, 2-Bathroom Condo with Park Views .Unpack and enjoy this beautifully updated and spacious one-bedroom, two-bathroom condo located in one of the best spots in the area directly overlooking a serene park. Step through a charming garden and private outdoor patio into a welcoming entryway with ceramic tile flooring. The entire home has been freshly painted, and brand-new carpets were installed in June 2025, ensuring a fresh and modern feel throughout. The bright, updated kitchen features elegant quartz countertops, perfect for cooking and entertaining. The spacious living room boasts a cozy wood-burning fireplace and opens onto a second-level balcony with tranquil park views ideal for your morning coffee or evening relaxation. The primary bedroom features stylish laminate flooring and ample closet space. The fully finished basement adds incredible value, offering a large family room, two convenient storage areas, and a second full bathroom with a shower. Don't miss your chance to own this fantastic condo that combines comfort, space, and a prime location also featuring an outdoor pool, games room, party room and tennis courts. (id:60626)
RE/MAX Delta Realty Team
407 - 201 Eliot Street
Clarence-Rockland, Ontario
Beautiful low-maintenance living just 20 minutes from Orleans + walking distance to groceries, pharmacies, restaurants and more! This modern upper-level condo has a lot to offer. Open concept design, Dining room & Living room with cathedral ceilings and a gas fireplace, creating the peaceful and spacious feeling of home. The layout features space to work from home with room for a desk and extra storage closet. Patio doors to the private balcony, perfect for entertaining. Centre island kitchen with a 2-stool breakfast bar, stainless steel appliances, double sinks & white shaker cabinets with modern hardware. A chef's dream with tons of counter and cupboard space. Primary bedroom with bright window and plenty of space. 2nd good-sized bedroom with mirrored closet doors. 4-piece bathroom with beautiful cabinetry, pot lights, and a large vanity. In-suite laundry is conveniently located. Concrete slabs & blocks between units for superior sound and fireproofing. Why rent when you could buy? 24-hour irrevocable on Offers. (id:60626)
RE/MAX Affiliates Realty Ltd.
B - 6782 Jeanne Darc Boulevard N
Ottawa, Ontario
Welcome to this beautifully updated 2-bedroom upper terrace home. A perfect retreat for first-time buyers or those looking to right-size without compromise. From the moment you enter, you'll feel the warmth and comfort this home offers. The inviting living room is centred around a charming wood-burning fireplace, creating a cozy atmosphere ideal for quiet evenings or entertaining friends.The heart of the home is the modern kitchen, thoughtfully designed with quatrz countertops, sleek cabinetry, and a delightful breakfast nook; perfect for morning coffee or casual meals. It opens seamlessly to a spacious dining area, making it easy to host and connect with guests.Step outside to your private balcony and take in extraordinary views of lush tree tops...a rare and peaceful escape where you can relax, read, or unwind with nature as your backdrop. Upstairs, a skylight brightens the hallway with natural light, enhancing the homes airy, open feel. With riverside paths, biking trails, and nature just moments away, this location is a dream for outdoor lovers. Plus, with quick access to Place d'Orléans shopping and transit routes to downtown, convenience is at your doorstep. Stylish, serene, and move-in ready this is more than a home; its a lifestyle you'll love. (id:60626)
Paul Rushforth Real Estate Inc.
108 Raycroft Creek
Lanark Highlands, Ontario
SUMMER IS JUST AROUND THE CORNER AND HERE'S YOUR CHANCE TO MAKE MEMORIES! THIS AFFORDABLE WHITE LAKE COTTAGE/RETREAT HAS PLENTY OF ROOM FOR YOUR FAMILY. A BEAUTIFUL CLEAN 162' ROCKY SHORELINE COMES STANDARD WITH SPECTACULAR SUNSETS AND GREAT SWIMMING& FISHING RIGHT OFF THE END OF THE DOCK. IT'S A GREAT AREA FOR BOATING AND YEAR ROUND FUN! THE COTTAGE FEATURES AN OPEN CONCEPT LIVING DINING AND EAT IN KITCHED WITH VAULTED CEILING. THERE ARE 4 BEDROOMS, 1 BATH IN MAIN COTTAGE PLUS A LAKESIDE BUNKIE CABIN. THIS PROPERTY IS VERY CLOSE TO THE LOCAL BOAT LAUNCH FOR QUICK & EASY ACCESS. 2 BOATS ARE INCLUDED WITH THE SALE 1) A 29' PONTOON BOAT WITH MOTOR AND 2) A 1232 JON BOAT. IT'S JUST OVER 1 HOUR TO OTTAWA, 45 MINUTES TO KANATA. (id:60626)
Royal LePage Performance Realty
307 - 615 Longfields Drive
Ottawa, Ontario
Welcome to 307-615 Longfields Drive - a bright and modern 1-bedroom condo perfectly situated in the heart of Barrhaven, overlooking beautiful Ken Ross Park. This spacious unit features 9ft ceilings, wide plank hardwood flooring, and an open-concept layout filled with natural light. The stylish kitchen offers granite countertops, stainless steel appliances, a large island with breakfast bar seating, mosaic tile backsplash, and ample storage. Enjoy a comfortable living and dining space with large windows and access to a private balcony with serene park views. The generous primary bedroom includes a raised ceiling, a walk-through closet with built-ins, and a convenient cheater door to the 4-piece bath. Additional highlights include in-unit laundry, parking, and a storage locker. Ideally located steps from schools, parks, shopping, transit, and more this is low-maintenance living in a highly desirable location. (id:60626)
Exit Excel Realty
531 Whelan Road S
Admaston/bromley, Ontario
Wonderful opportunity to start your own business at this fantastic property. Located only minutes to the bustling village of Calabogie and Calabogie Ski Hill as well as only 15 minutes to downtown Renfrew. Currently the property is operating as a Mechanic/Custom Pipe Bending shop and has been for over 30 years with a well established clientele. You could start you own mechanic business or a body shop for auto repair, vehicle detailing, auto sales or other opportunities for the aspiring entrepreneur. The main building comes equipped with a 2 pc bath, furnace and office and 14' bay door & 16 ' ceiling offering access for larger vehicles. There are 2 additional bays with garage doors on this building. The rear building is equipped with heating in the 30'x40' section and has a bay with garage door. The 16'x40' addition is equipped with a bay & garage door as well. In addition there is a 16'x40' lean-to for storage. This property offers plenty of space to operate your business on this one acre lot. Wiring for both buildings is underground so no worries of taller vehicles damaging hydro lines. Mechanical equipment that is currently being used at the shop can be negotiable with the sale of the property. Phase 1 & Phase 2 Environmental has been completed. (id:60626)
Royal LePage Integrity Realty



