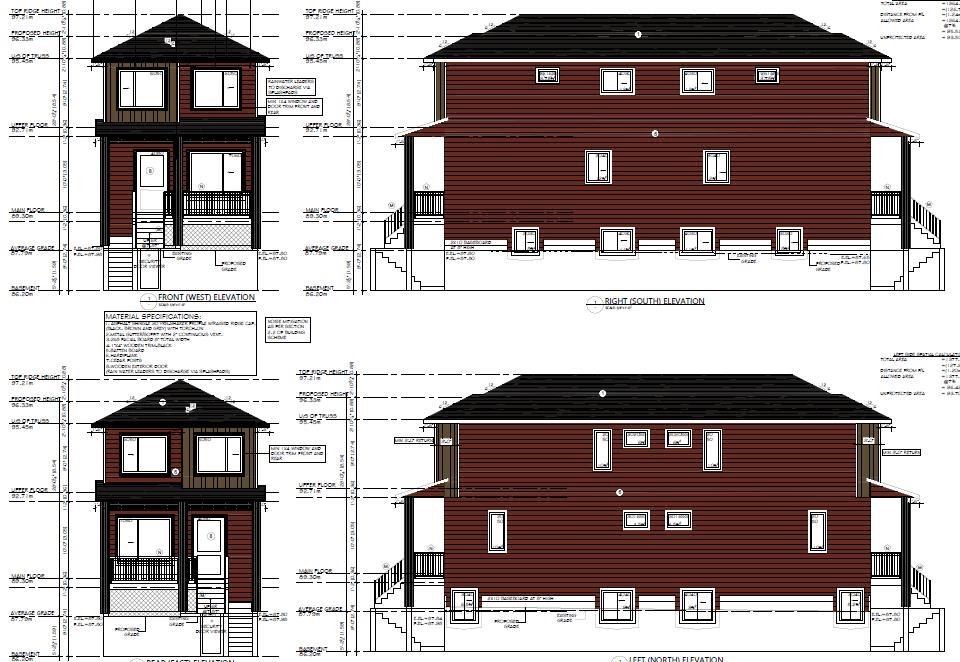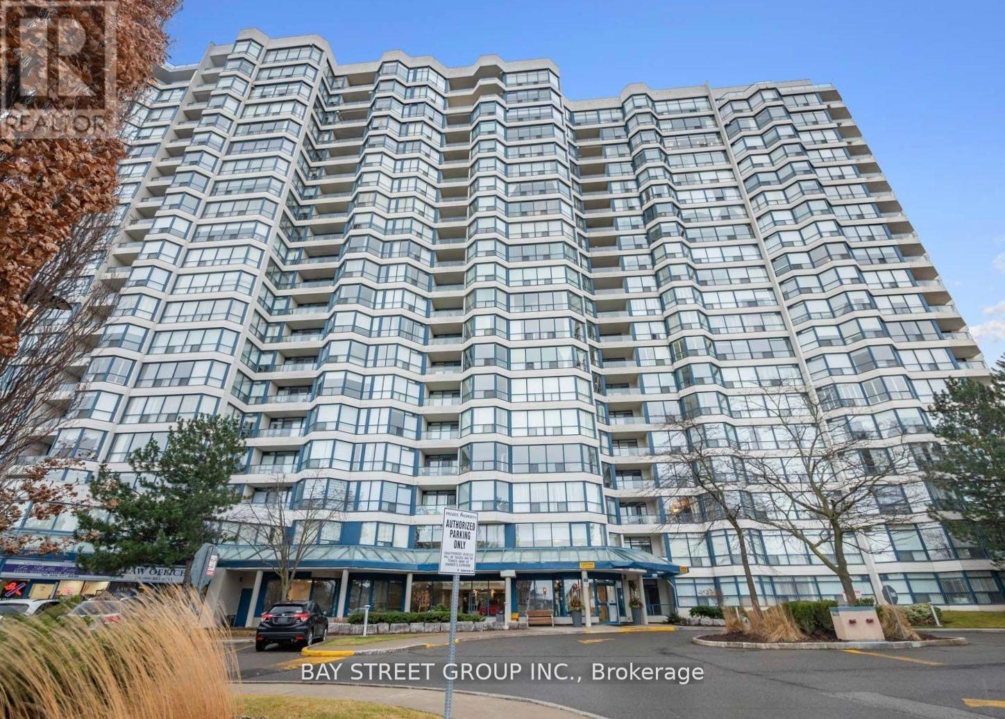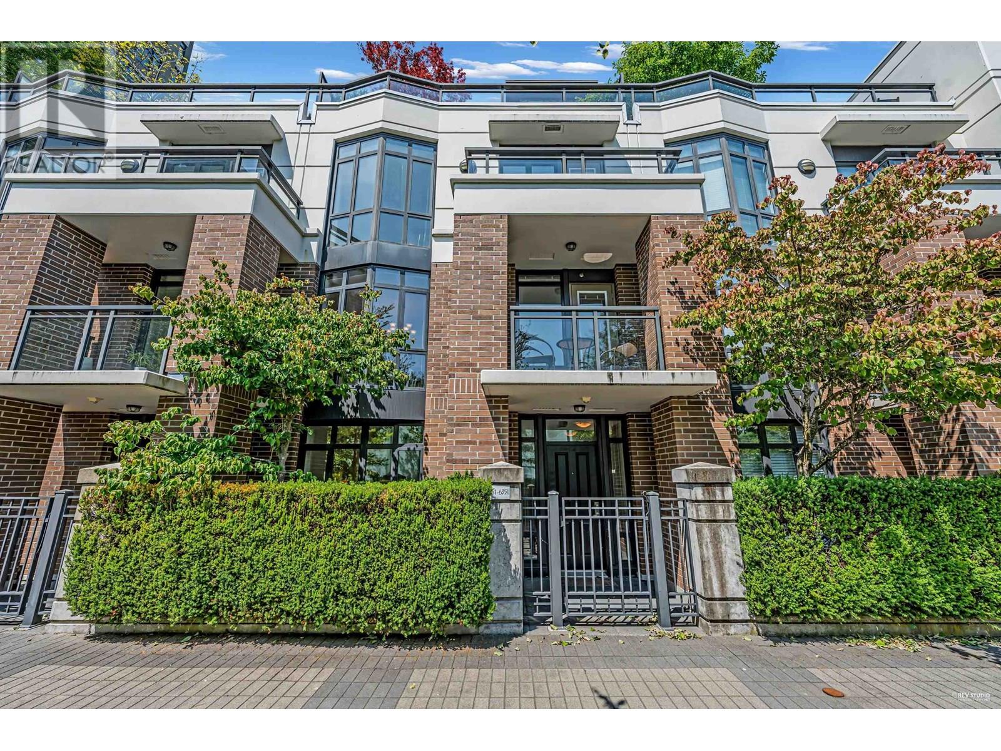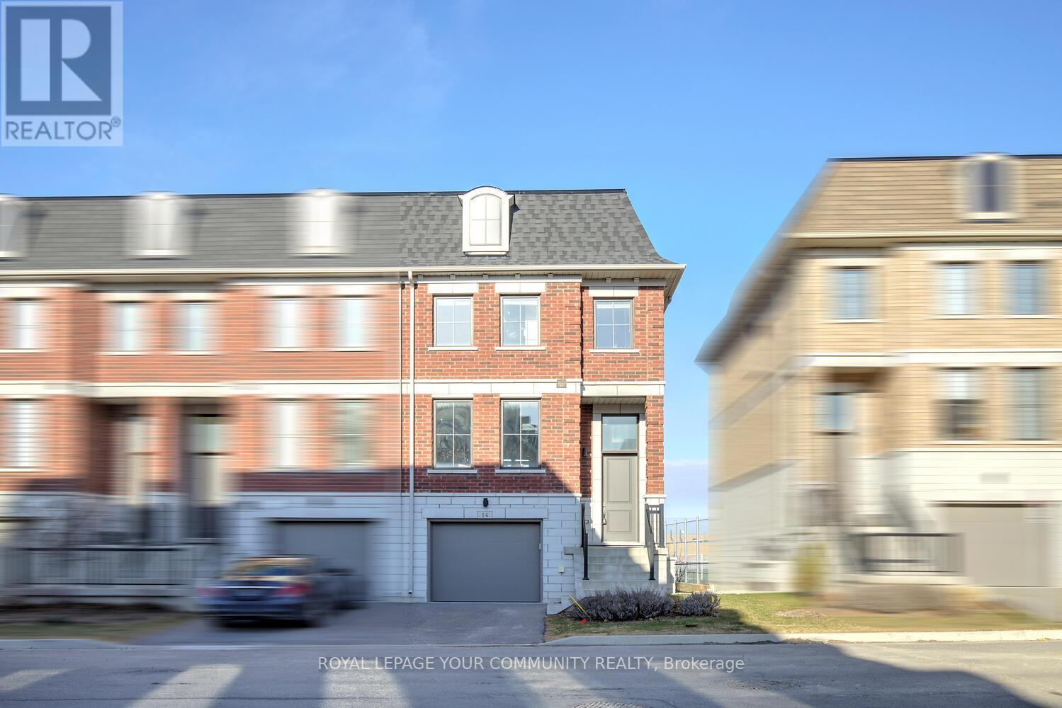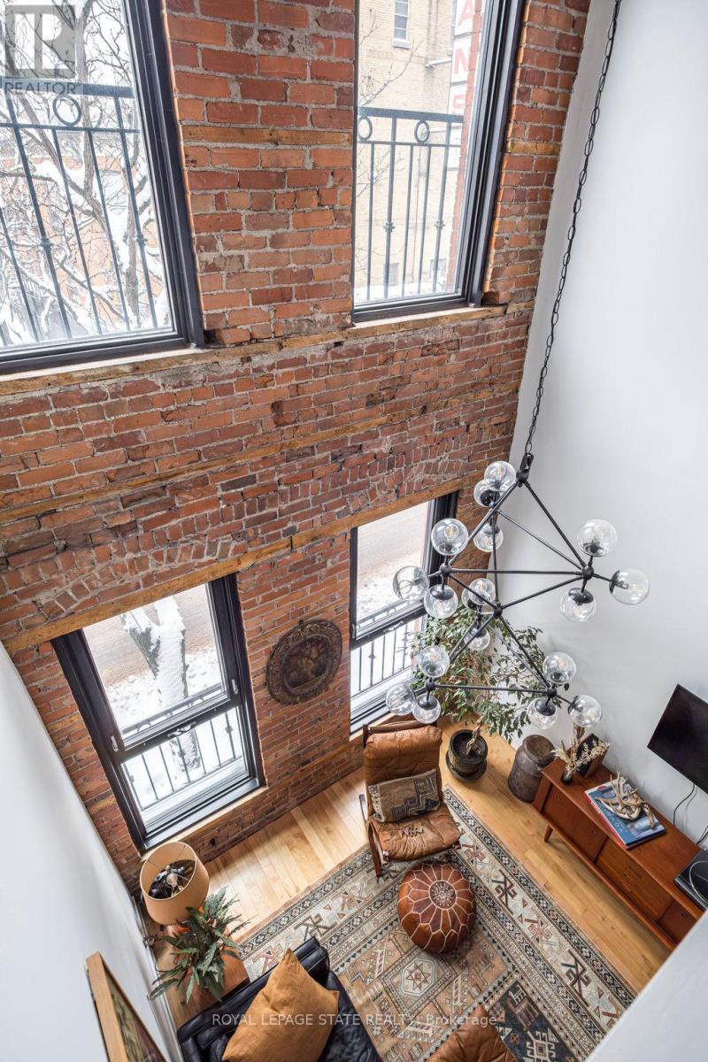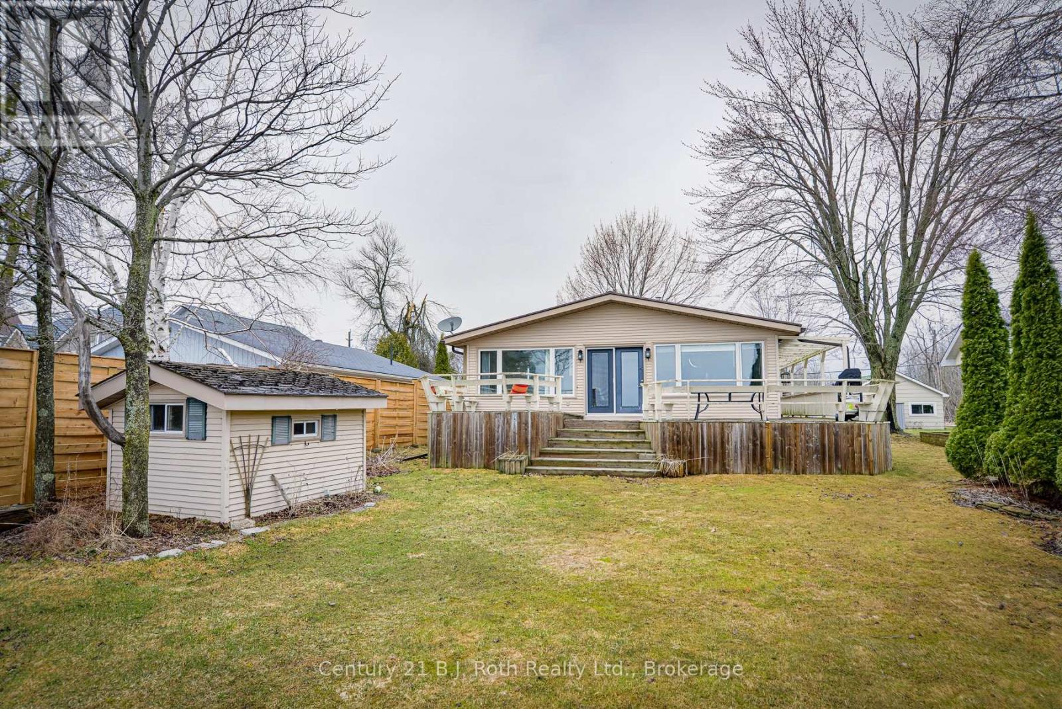1732 140 Street
Surrey, British Columbia
Attention investors and developers! This duplex-zoned R5 lot, spanning over 3,000 sq. ft., is situated in the highly sought-after Ocean Park/West Sunnyside neighborhood of South Surrey. This a two-story duplex with a basement and an accessory building, offering a total buildable area of 3,900 sq. ft. A development plan has already been submitted to the city. Don't miss out on this opportunity! (id:60626)
Century 21 Coastal Realty Ltd.
24 Mill River Drive
Vaughan, Ontario
Welcome home to 24 Mill River Dr, a fully freehold 4-bedroom residence in prestigious Patterson! E-N-D U-N-I-T Town! Bright & spacious! Feels Like A Detached Home! 2,375 sq ft Above Grade living - larger than many 2-car garage homes in the area (get the space of a 2-car garage home with a price tag of a town)! Live, play, enjoy in this modern home offering carpet free interior; 9 ft smooth ceilings on main floor; 9 ft ceilings on 2nd floor; 11 ft ceiling in foyer; 4 large bedrooms; fresh designer paint; modern open concept layout on main floor; upgraded light fixtures; natural gas fireplace in family room; outstanding layout; conveniently located 2nd floor laundry - newer washer and dryer; direct garage access; partially finished basement; clear view from backyard; sidewalk free lot and privacy with surrounded mature trees! Comfortably enjoy your life with family or entertain your friends in an oversized living and dining room open to family room! Craft gourmet food in spacious kitchen offering built-in pantry, large eat-in area and fully open to family room! Relax in primary retreat featuring large 5-pc bathroom with a soaker tub for two and His & Her's sinks and a large walk-in closet! This home comes with a large fully fenced backyard with West exposure and clear view featuring deck and landscaped grounds great space to entertain friends or enjoy with family! NO sidewalk, parks 3 cars total. Nestled on a quiet street in prestigious Valleys of Thornhill Neighborhood this home is centrally located & steps to top ranking schools, public transit, parks, JCC & new Carrville community centre, shops, highways, hospitals! Functional layout, spacious, and move in ready, just bring your furniture and enjoy! See 3-D! (id:60626)
Royal LePage Your Community Realty
1509 - 1 Clark Avenue W
Vaughan, Ontario
Spectacular Fully Renovated 1,829 Sq.Ft. Corner Unit with Unobstructed Views! Welcome to 1 Clark Ave W #1509 a sun-filled, spacious 2-bedroom, 3-bathroom corner suite with luxurious upgrades throughout. This 1,829 sq.ft. masterpiece features top-quality renovations, including high-end flooring, elegant wainscoting, designer tiles, and a stunning modern kitchen with brand new appliances. Enjoy the cozy fireplace, extra powder room, and high-tech digital faucets with LED temperature display. Both oversized bedrooms include custom closets and spa-like ensuite bathrooms. Floor-to-ceiling windows showcase unobstructed 15th-floor views and bring in exceptional natural light.Prime location steps to transit and the upcoming subway station right downstairs!World-class building amenities include: 24-hr concierge, indoor pool, spa, gym, newly renovated lobby & elevators. Close to top schools, parks, shopping, and places of worship.Dont miss this rare opportunity for luxury living in the heart of Thornhill! (id:60626)
Bay Street Group Inc.
4 6351 Buswell Street
Richmond, British Columbia
No Strata Fees for 3 Years! Step into this expansive concrete 3 Bed + Den townhouse in the heart of Brighouse. Spanning over 1,550 sq.ft., the bright, open-concept layout features floor-to-ceiling windows that flood the home with southern light. The top level boasts a private office or flexible space-ideal for work or unwinding. Enjoy two balconies plus a rooftop patio for seamless indoor-outdoor living. A private mudroom offers direct access to parking. Excellent investment with rental income over $4,500/month. Prime location just steps to Brighouse SkyTrain (25 mins to DT), Richmond Centre, Public Market, City Hall, library, and more. Live where lifestyle, business, and convenience meet. Open House: Sun (July 13) 2-4pm (id:60626)
Metro Edge Realty
18 Karhu Lane
Seguin, Ontario
OUTSTANDING 260 ft SOUTH-FACING WATERFRONT on SPRING-FED RANKIN LAKE! Natural sand beach, 2 docking systems, Stunning, Updated 4 season Lake house, 2+1 bedrooms, 2 baths, Custom kitchen w/ abundance of cabinetry, Quartz countertops, Large peninsula w/eating area, Bright Open concept design with wood-burning fireplace, New, durable LVP flooring throughout, Separate lower level guest suite boasts kitchenette, Ensuite, Steps to wood burning sauna viewing lake, 2nd self-contained Guest Bunkie also equipped for year round use, Family room, Guest rooms, Walkouts to beach, Hardwood floors on ground level, Drilled well services both dwellings, Detached garage, Easy access level lot with ultimate privacy on 2.01 Acres! This rare offering has been lovingly enjoyed by the family for many years and it is time to pass the torch! This Perfect Waterfront Cottage compound is waiting for you! (id:60626)
RE/MAX Parry Sound Muskoka Realty Ltd
504 - 3085 Bloor Street W
Toronto, Ontario
The Avonhurst Suite in The Montgomery's coveted boutique building in the heart of The Kingsway. South facing suite with two bedrooms and a den. Approximately 1205 Square Feet. Master W/Ensuite & Walk-Out To Balcony. Both parking and locker are conveniently located close to elevators. Stroll To Kingsway Shops, Schools, Parks, TTC! Move In & Enjoy The Lifestyle! (id:60626)
RE/MAX Professionals Inc.
595 Eaglecrest Dr
Qualicum Beach, British Columbia
Welcome to a truly special home in the heart of the sought-after Eaglecrest Subdivision—just minutes from the quaint shops and seaside charm of Qualicum Beach. From the moment you step into the light-filled, skylit foyer, you’re embraced by a sense of comfort and ease. The spacious living room invites you to linger with its large windows that capture the afternoon sun, creating a warm and graceful space for everyday living or quiet moments. Just off the entry, a generous den offers a lovely spot for a home office, a cozy reading room, or even a hobby space—whatever your lifestyle needs. The recently redesigned kitchen is a delight, featuring crisp white cabinetry, elegant quartz countertops, and a sweet garden window over the breakfast nook—perfect for your morning coffee as you watch the world wake up. The heart of the home is the welcoming family room, where a new woodstove adds a touch of rustic charm and French doors open to a spacious deck and private, fenced backyard—ideal for gatherings, gardening, or simply enjoying the fresh air. Upstairs, the serene primary suite features a walk-in closet and ensuite bath, while two more bedrooms and a full bathroom offer space for family or guests. Thoughtful updates like laminate flooring, fresh paint, and a stairwell skylight add both style and function. With a roomy deep double garage, RV parking, and garden-ready space, this home is a beautiful blend of comfort and timeless elegance—just a short stroll to the beach. (id:60626)
Royal LePage Parksville-Qualicum Beach Realty (Qu)
14 Seacoasts Circle
Vaughan, Ontario
Modern E-N-D U-N-I-T 3+1 Bedroom Townhome Prime Location & Move-In Ready! Welcome To 14 Seacoasts Circle, A Bright, Stylish And Beautifully Designed 1,744 Sq Ft End-Unit Townhome, Perfectly Located In A Highly Sought-After Central Maple Neighborhood! With Transit, Top-Rated Schools, Shopping, And Parks Just Steps Away, This Home Offers Unbeatable Convenience For First-Time Buyers And Downsizers. Step Inside To A Bright And Airy Open-Concept Main Floor, Where Natural Light Pours In Through Large Windows, Enhancing The Modern Design. Featuring A Contemporary Open-Concept Main Floor, This Home Offers A Seamless Flow Between The Living, Dining, And Kitchen AreasIdeal For Entertaining And Everyday Living. Offers 9 Ft Ceilings On Main Floor; Carpet Free Floors Throughout; Modern Sleek Kitchen With Centre Island & Open To Family Room On One Side & Dining Room On The Other Side, With East And West Exposure; Inviting Family Room With A Fireplace And A Walk-Out To An Open Terrace Overlooking Park/Soccer Field; Large Window On The Staircase Wall Allowing Natural Light To Pour In; Well-Planned Layout Of Three Spacious Bedrooms On Upper Level; Primary Retreat With 4-Pc Ensuite And 2 Closets Including A Large Walk-In Closet; Conveniently Located Upper Floor Laundry; A Large Room On Ground Floor With Access To 2-Pc Bathroom And Walk-Out To Backyard - Perfect As 4th Bedroom, A Home Office, Or A Guest Space; Large Open Terrace With West View; Fenced Backyard! Nestled On A Quiet Inside Street, This Home Provides Extra Privacy While Still Keeping You Connected To The Citys Best Amenities. With One Garage, 2 Total Parking, A Sleek And Functional Layout, And Turnkey Appeal, This Is The Perfect Place To Call Home! Walk To Maple Go Station, Maple Community Centre, Park Across The Street, Walmart, Marshals, Shoppers; Short Distance To Vaughan Library, Cortellucci Hospital! Perfect End-Unit Townhome, Move-In & Enjoy! See 3-D! (id:60626)
Royal LePage Your Community Realty
203 King Street E
Hamilton, Ontario
Welcome to 203 King Street East a one-of-a-kind opportunity in downtown Hamilton offering an inspired blend of residential luxury and commercial versatility. The main level is designed for entrepreneurs and creatives alike, featuring a striking storefront space with soaring ceilings, oversized windows, and exposed brick walls that radiate charm and character. It's the perfect canvas for your retail vision, studio, or boutique office. Above, the real showstopper: a spectacular two-storey loft residence where Rustic Chic meets contemporary flair. The expansive living room is crowned by a soaring double-height ceiling and anchored by a dramatic two-sided fireplace shared with the elegant dining area. The stylish kitchen is both functional and fabulous maple cabinetry, granite counters, built-in stainless steel appliances, and a roll-up glass garage door that opens seamlessly to a private outdoor deck -- an entertainers dream. The top level is a true retreat: a spacious bedroom sanctuary with a generous walk-in closet and a spa-inspired 5-piece ensuite for the ultimate in comfort and serenity. Steps from Hamilton's best dining, culture, and convenience restaurants, nightlife, theatres, the farmers market, galleries, transit, and the GO Station this mixed-use masterpiece places you right in the pulse of the city. Unlock the perfect balance of lifestyle and livelihood this rare gem won't last. (id:60626)
Royal LePage State Realty
231 Victoria Crescent
Orillia, Ontario
Welcome to 231 Victoria Crescent, a captivating waterfront retreat on the tranquil shores of Lake Simcoe in Orillias heart. This delightful 3-bedroom, 1-bathroom home seamlessly blends modern comfort with serene lakeside living. Inside, an airy living space welcomes you with expansive windows showcasing breathtaking lake views, a warm fireplace, and polished hardwood floors. The well-appointed kitchen features ample storage and a practical layout, perfect for hosting gatherings. Outside, your private sanctuary awaits with direct access to Shannon Bay. Unwind on the spacious deck, host summer barbecues, or savor peaceful mornings by the water. Just moments from downtown Orillias vibrant shops, dining, and amenities, this home offers a rare chance to own in a coveted community. Happiness may not have a price, but this lakeside haven comes close! Seize the opportunity to live the waterfront dream. Book your viewing today! (id:60626)
Century 21 B.j. Roth Realty Ltd.
376 Traviss Drive
Newmarket, Ontario
Bright & Spacious 4-Bedroom Home Backing Onto Green Space in Prime Newmarket Location! Welcome to this beautifully maintained family home nestled in a highly desirable neighbourhood, just steps from parks, trails, schools, highways, shopping, and all amenities. Featuring a bright and airy decor throughout and hardwood floors on the main level, this home offers an ideal layout for both everyday living and entertaining. The spacious living and dining rooms are perfect for hosting guests, while the inviting family room provides a cozy spot to relax. The kitchen boasts a functional design with a breakfast area and walkout to a private backyard that backs onto peaceful green space with no rear neighbours! Upstairs, you'll find four generously sized bedrooms, including a stunning primary bedroom retreat complete with a large walk-in closet and a spa-like ensuite featuring a soaker tub, stand-up shower, and private water closet. This home combines comfort, style, and an unbeatable location perfect for families looking to settle in a vibrant community. (id:60626)
Royal LePage Signature Realty
60 Seine Lane
Richmond Hill, Ontario
Brand New Never Lived In 3+1 Bedrooms & 3 Bathrooms Townhouse in Newly Built Ivylea Community located at Leslie St & 19th Ave, Double Garage 10 ft Ceiling on Main & 9 ft On Upper Over 3 Levels Carpet Free Throughout, Spacious and Functional Layout, Sunny East-West Facing, 4 Pieces Ensuite On Master Bedroom, Featuring A Modern Kitchen With A Large Island, Luxury Brand B/I Appliances, Ground Recreation Room Can Be Used As 4th Bedroom Great For Family Living With Separation of Space, Minutes To Highway 404, Richmond Green SS, Go Station Public Transit, Costco, Plaza, Parks, and More! (id:60626)
Bay Street Group Inc.

