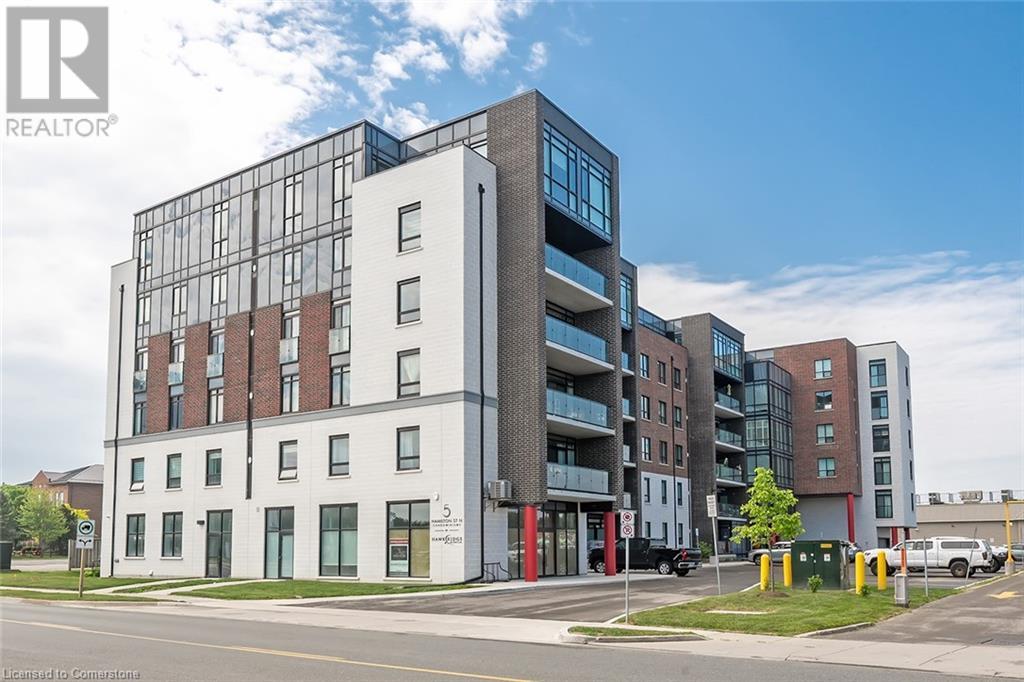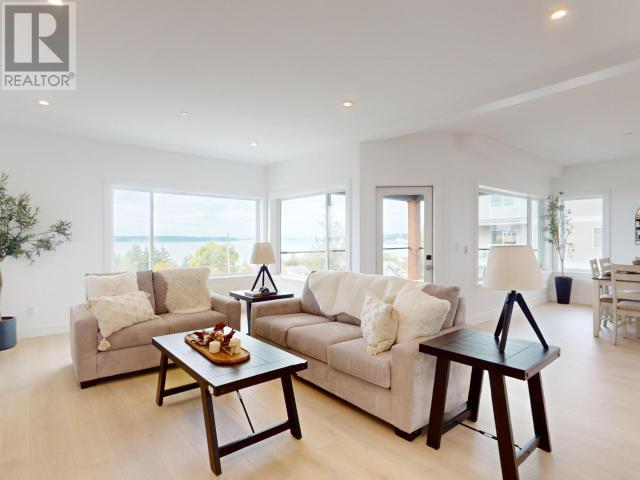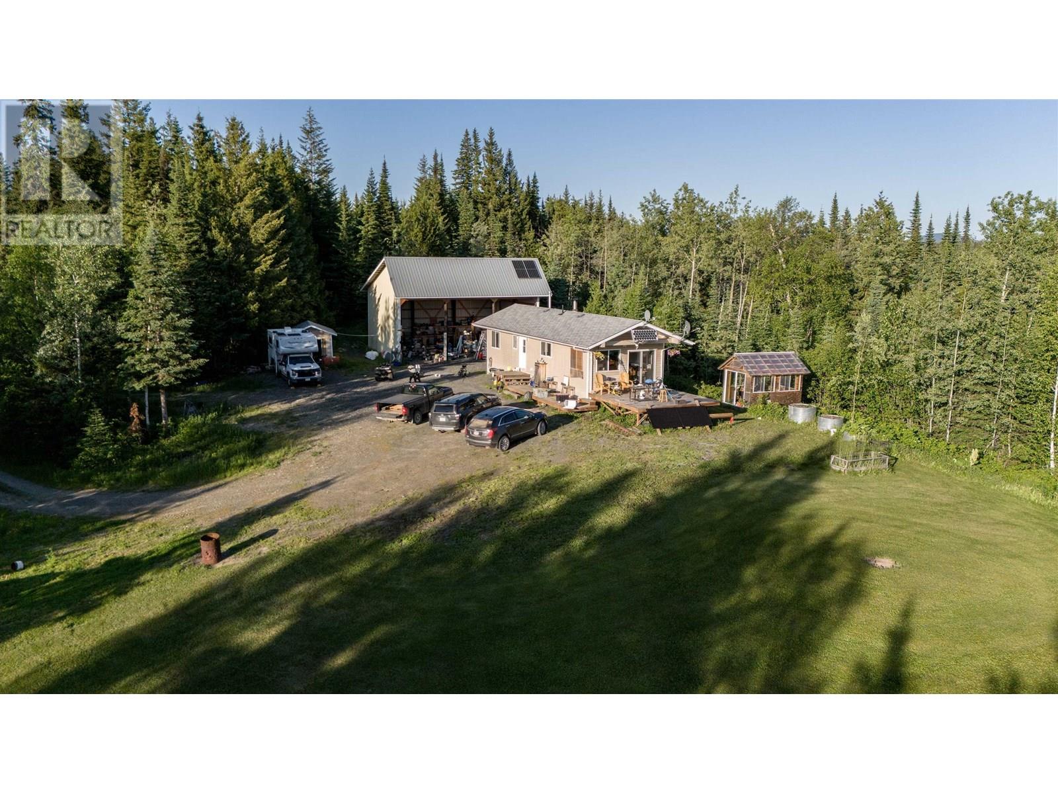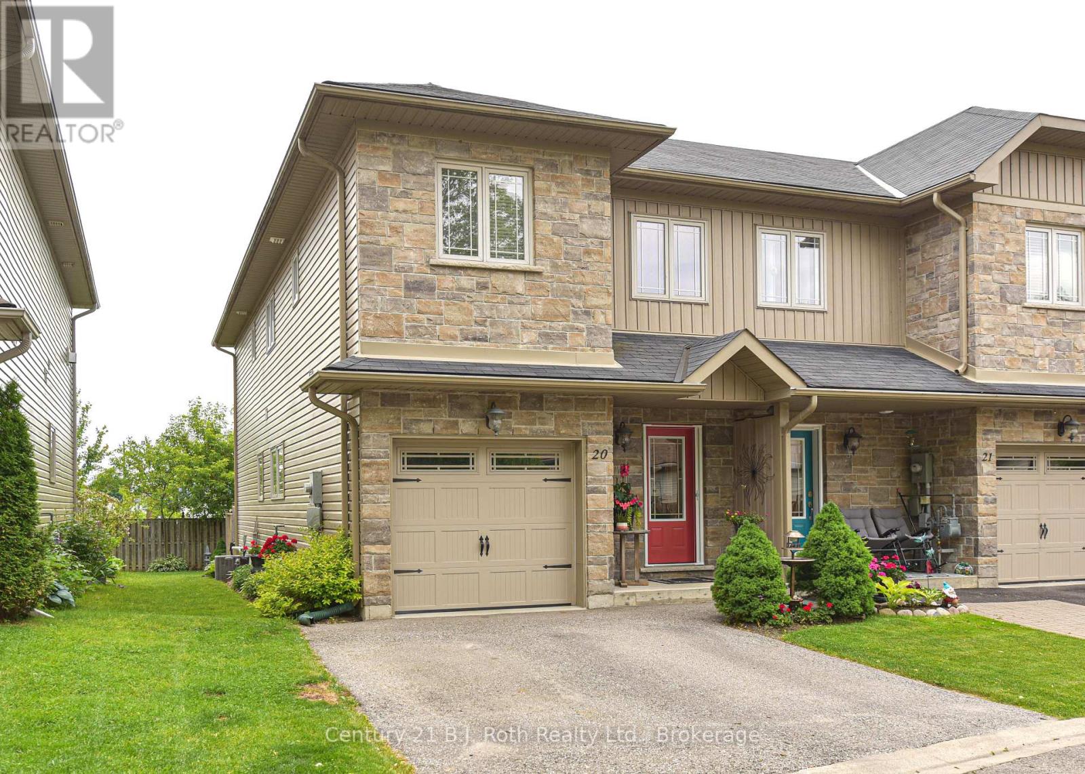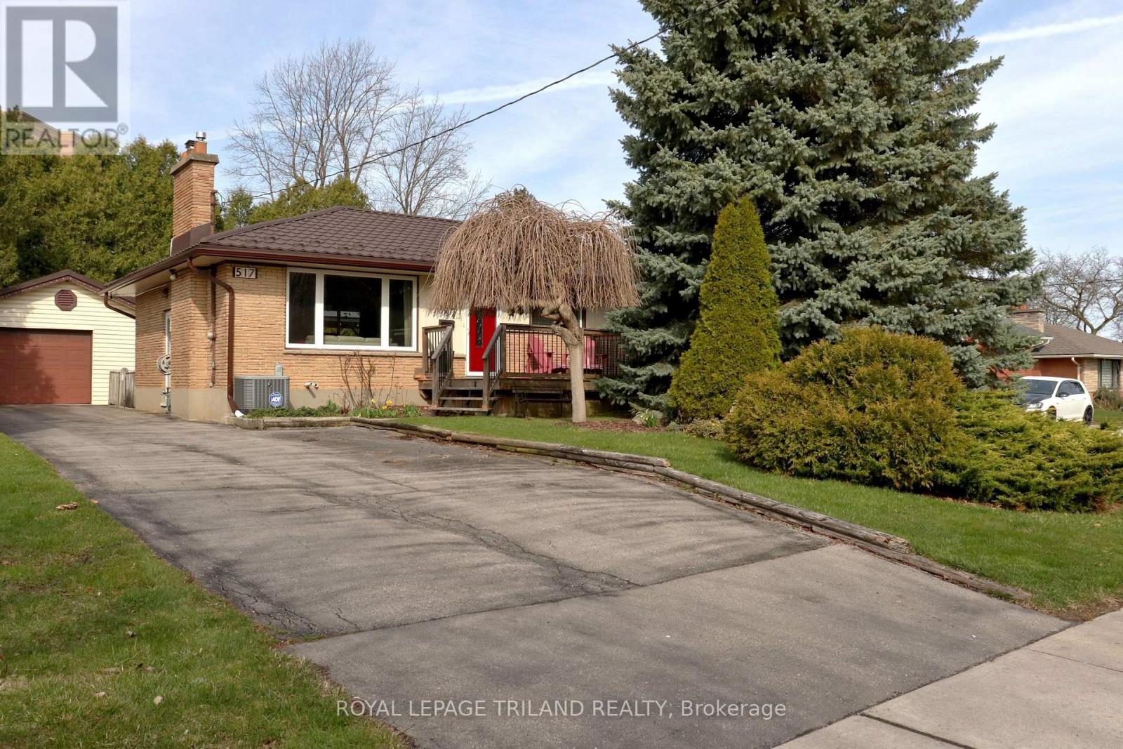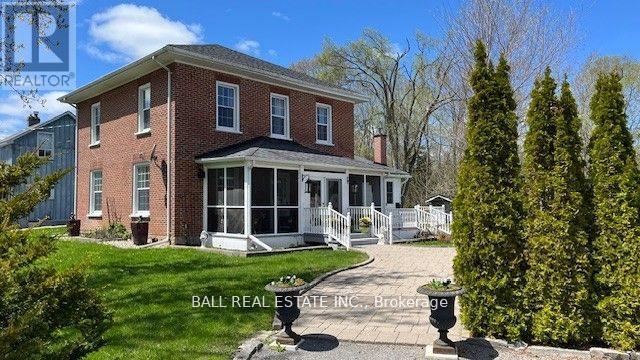5 Hamilton Street N Unit# 507
Waterdown, Ontario
Welcome home to this exquisite two-bedroom, two-bathroom condominium located on the fifth floor of Five Hamilton, offering stunning lake views from your private balcony. As you enter, you're greeted by a spacious foyer featuring an oversized double closet, leading you into a large eat-in kitchen that boasts a center island and breakfast bar, perfect for casual meals or entertaining. The kitchen is a chef's dream, equipped with a suite of four stainless steel appliances, elegant quartz countertops, and beautiful cabinets in a neutral woodgrain tone. The ceramic tile floor adds both style and practicality to this space. The expansive living and dining areas are designed for comfort and relaxation, with a large sliding glass door that opens to your balcony, where you can unwind while taking in picturesque views of the lake. Retreat to the two generous bedrooms, with the primary suite featuring an en-suite bathroom complete with a double vanity, a luxurious stand-up glass shower with a ceramic tile surround, and a spacious walk-in closet. The main bath offers a single vanity and a tub/shower combination, adorned with ceramic surrounds and flooring. This unit also includes one underground parking spot and a storage locker for your convenience and en-suite laundry! Enjoy the ease of living just steps away from shopping, restaurants, and schools, with quick access to major highways for your commuting needs. Discover the charm of this extremely well-managed building and embrace a lifestyle you will love. Schedule your tour today and make this beautiful condominium your new home! (id:60626)
Coldwell Banker-Burnhill Realty
C-104-6900 Burnaby Street
Powell River, British Columbia
READY FOR OCCUPANCY! Stunning brand-new condos with unobstructed ocean views, secure underground parking and elevator access in the heart of Westview. Bright open plans with high ceilings, spacious covered decks and modern finishes in the exciting third phase of Suncoast Estates. There are two and three bedroom plans, ranging from 1500 - 1750 sqft; secure the central ocean view condo you've been waiting for now! Call for more information. (id:60626)
Exp Realty Powell River
460 Realty Powell River
1040 16 Street Ne
Calgary, Alberta
Welcome to this delightful home nestled on a beautiful, tree-lined street in the highly sought-after community of Mayland Heights. Just minutes from downtown Calgary, this prime location offers the perfect blend of quiet suburban charm and unbeatable urban convenience. Step inside to a warm and inviting living room where original hardwood floors, large windows, and partial views of the downtown skyline create a bright and welcoming atmosphere. The well-appointed kitchen features newer appliances, elegant quartz countertops, and ample workspace—ideal for both everyday living and entertaining. A cozy dining area completes the main living space. The main level also boasts three comfortable bedrooms and a full four-piece bathroom, perfect for families or guests. Downstairs, you'll find a separate-entry lower level with incredible versatility. Enjoy a spacious recreation area, a flexible den/office, an additional bedroom with two windows (non-egress), another full bathroom, and a generous laundry/storage area.What truly sets this property apart is the outdoor oasis. Landscaped with mature trees, hydrangeas, colorful flower beds, and a charming front pond with a fountain, the yard is a serene retreat for nature lovers and entertainers alike. The heated, oversized double detached garage is a dream for hobbyists, mechanics, or anyone needing extra workspace, and there's additional outdoor parking for convenience. Zoned R-CG on a 50' x 120' lot, this property also presents a fantastic redevelopment opportunity in one of Calgary’s up-and-coming inner-city neighborhoods. Close to schools, parks, shopping, public transit, and with quick access to Deerfoot Trail, this location truly has it all. Don’t miss your chance to own in Mayland Heights—schedule your private showing today! (id:60626)
RE/MAX Real Estate (Mountain View)
24905 Beaver Forest Road
Shelley, British Columbia
* PREC - Personal Real Estate Corporation. Rare off-grid gem! Own 2 full quarter sections with breathtaking views of the McGregor mountain range. Includes an 800 sq ft home, equipment shed, ample storage, drilled well, and generator power. Live in the existing home while you build your dream house, or use it for guests or rental income. Private, self-sufficient living with room to grow-ideal for those seeking space, freedom, and a simpler lifestyle surrounded by nature. A true frontier opportunity. (id:60626)
Exp Realty
20 Taylor Drive
Orillia, Ontario
End unit - Free-hold Town Home on very quiet private street. This well kept - one owner unit offers a very low maintenance lifestyle with very private backyard space. Open Kitchen, Living Room and Dining Room, plus Den/Office and Powder Room on the main level and Primary Bedroom with Ensuite and Walk-in Closet, 2 additional Bedrooms and full Bath, and Laundry on the second floor. The Basement is unfinished but has potential and is already roughed in for an additional Bath. Located close to Shopping, Parks & Trails, Schools, Lake Couchiching and Lake Simcoe. This home offers comfort, convenience and lifestyle. (id:60626)
Century 21 B.j. Roth Realty Ltd.
517 Beachwood Avenue
London South, Ontario
Fantastic Southcrest bungalow is ready for you to just move in and enjoy. Main floor renovations have opened up the main floor for a spacious living space. Kitchen is fully done with granite counters. Gas fireplace in the living room. Back yard has a good sized covered deck, a play set and a well maintained hot tub. The yard is fenced, treed and private. Close to everything. Windows have been replaced. Furnace and A/C are five years old. Long lasting metal roof. Soffit and eaves done in 2024. Bus access. So much to like here. Get it before its gone! (id:60626)
Royal LePage Triland Realty
8219 227 St Nw
Edmonton, Alberta
Welcome to the Family Thrive 22 by award-winning Cantiro Homes—a haven for the modern family. Situated on a rare double-wide lot beside the GREENWAY in west Edmonton’s desirable Rosenthal, this 3-bed, 3-bath home balances space, comfort, and flexibility. The main floor offers a full bath and den—ideal for guests, multigenerational living, or a home office. The open layout connects the living room, dining area, and kitchen—perfect for prepping meals or helping kids learn to cook. Upstairs, large secondary bedrooms with walk-in closets give teens room to grow, while the rear family room is perfect for movie nights. Enjoy the convenience of upper laundry and stylish iron spindle railing. Flooded with natural light from 6 extra side windows, plus a SIDE ENTRY for future basement development. All just steps to Rosenthal’s trails, spray park, and playgrounds—a community built for connection. Photos are for representation only. Finishes and colours may vary. (id:60626)
Andrijana Realty Group
182 Bridge Crescent Unit# 7
Minto, Ontario
Live in luxury for less! You can own this beautiful fully legal 3+1 bdrm townhome with W/O bsmt apt & live in main unit for under $1,500/mth including utilities, insurance & taxes! With potential rental income from the lower suite covering up to $300,000 worth of mortgage payments, this is your chance to enjoy premium living without premium price tag. Perfect for couples or young professionals priced out of major urban markets, this move-in-ready home delivers modern design, quality & incredible value in one of Palmerston’s most desirable communities. Built by WrightHaven Homes this home offers over 2300sqft of finished living space across 2 independent units. Main floor is bright & open W/wide plank vinyl flooring, oversized windows & calming neutral palette. Kitchen W/granite counters, soft-close cabinetry & S/S appliances with breakfast bar ideal for casual dining & entertaining. Separate dining room with W/O to private front balcony & living room that opens to a second rear balcony gives you 2 beautiful spaces to enjoy the outdoors. Upstairs are 3 bdrms including generous primary suite with W/I closet & ensuite W/glass-enclosed shower. A second full bath & upper-level laundry round out the space. Fully legal bsmt apt features its own entrance, kitchen W/granite counters & S/S appliances, laundry, 3pc bath & W/O to private patio—perfect for generating monthly rental income. Backing onto scenic trails & surrounded by quiet streets this location offers the best of small-town life W/access to big-city conveniences. Palmerston is a growing connected community where neighbours wave, shops & restaurants are around the corner & local employers like Palmerston Hospital & TG Minto support strong economic stability. With access to Listowel, Fergus, Guelph & KW commuting is easy but the value here is unmatched. If you’re looking for modern living, rental income & room to grow without sacrificing style or location, this property might be the smartest move you’ll ever make. (id:60626)
RE/MAX Real Estate Centre Inc.
Sd04d 139 Terrastone Ridge
Dartmouth, Nova Scotia
Cresco proudly introduces The Fairbanks, 139 Terrastone Ridge is a chic 3-bedroom end unit townhome with walkout nestled in HRMs hottest new subdivision, The Parks of Lake Charles. This stylish 3-level townhome boasts a garage with finished basement. Step inside to find three cozy bedrooms, three full bathrooms, and a handy powder room on the main floor. The main level is designed for ultimate comfort, featuring a spacious living room, a dining area perfect for gatherings, a well-equipped kitchen with a pantry, and a convenient half bath. On the second floor, relax in the luxurious primary suite with its own bathroom and walk-in closet, along with two additional bedrooms and a practical main bathroom. Plus, there's a dedicated laundry room for added ease. The lower level offers a large recreation room with wet bar rough-in ideal for relaxation or entertaining, another full bath. The Fairbanks perfectly blends modern style with practical design, creating a cozy and inviting space in a prime location. (id:60626)
Royal LePage Atlantic
1453 Woodfield Crescent
Kingston, Ontario
Solid completely renovated all brick bungalow, 3 + 1 bedrooms, 2 full baths and fully finished lower level. Lots of opportunities with it being a great home for a first time buyer, young family or an investor who is looking to modify an easy self contained up and down duplex. To compare this home to average in the area is almost impossible with all the recent improvements. In the past 3 years we have a new 12' x 20' detached garage with electrical, new paved driveway, new wood fenced yard, poured concrete front step and new porch, new nice sized poured patio in the backyard, a new shed, sprayed for ticks and spiders this summer, new landscaping and yard leveling. Inside we have new kitchens, baths, a lot of new electrical, new panel and plumbing, new HRV and HWT, most new flooring, interior doors and passageway sets, new exterior door entry sets, new laundry room and more. The shingles, the windows, heating, ac and exterior doors have been done between 3 and 5 years. New appliances included. Flexible closing available. (id:60626)
RE/MAX Rise Executives
2756 Chalmers Avenue
Selwyn, Ontario
Discover 2756 Chalmers Ave, a charming 5-bedroom, 1.5-bath brick home in the heart of Youngs Point. Situated on a double sized lot with views of Lake Katchewanooka, this solid two-story home shines with pride of ownership, featuring updated kitchen and inviting living spaces. Enjoy the convenience of nearby Lakefield, offering shops, schools, and dining, while the Hamlet of Young's Point provides easy access to the Trent-Severn Waterway at Youngs Point Marina, scenic lakes, general store with LCBO, Beer store and post office, and Katchewano Golf Course. With Lock 27 just moments away, you can shop at Lockside Trading or dine at Lock 27 restaurant, watch boats pass by or launch your own for a day on the water. A perfect blend of comfort and location! (id:60626)
Ball Real Estate Inc.
9 Hunters Mews
Okotoks, Alberta
This beautiful Air Conditioned family home sits on a massive corner lot, offering the perfect blend of comfort and convenience—just steps from shopping and schools. Upstairs, you’ll find three spacious bedrooms, including a primary complete with a walk-in closet and updated private ensuite. The upper level features hard surface flooring. On the main floor you will find the bright, modern kitchen boasts brand new flooring, stainless steel appliances, and a cozy eating area—perfect for morning coffee or family dinners. Two inviting living rooms provide flexible space for relaxing or entertaining one with a fireplace and another connected to the formal dining room. Downstairs, discover a private in-law setup with a comfortable sitting area, bedroom, and full bathroom—ideal for extended family or guests. There’s also an expansive rec room, ready for movie nights, play space, or your dream home gym. This home also comes with the cozy wood fireplace for cool evenings and chill winter nights to read or enjoy a glass of wine in warmth. Additional highlights include a double attached garage with pad perfect for all your parking and storage needs, as well as a huge corner lot with plenty of room to play, garden, or unwind outdoors. The Furnace, AC, Water Softener, Fence and Roof were recently updated. This is the one you’ve been waiting for, ready for final touches and perfectly located. Don’t miss your chance to call 9 Hunters Mews home! For more details or to book your private tour, contact your favourite agent today! (id:60626)
Cir Realty

