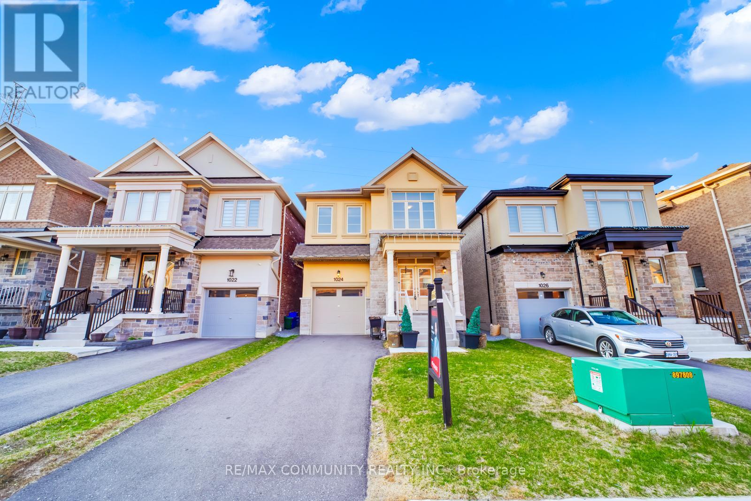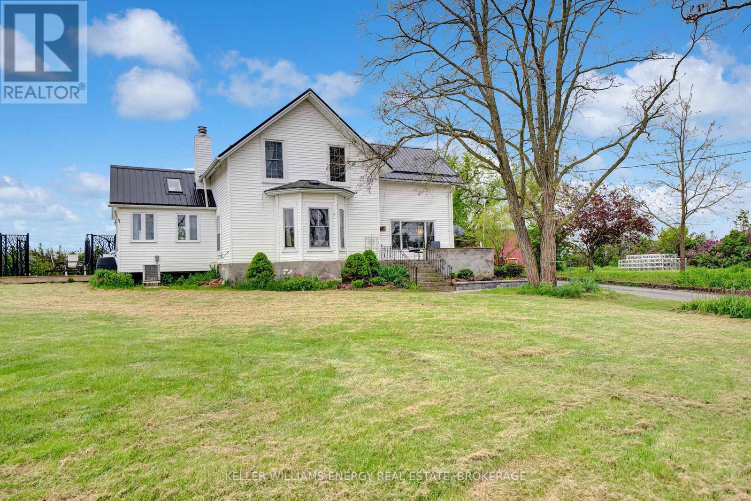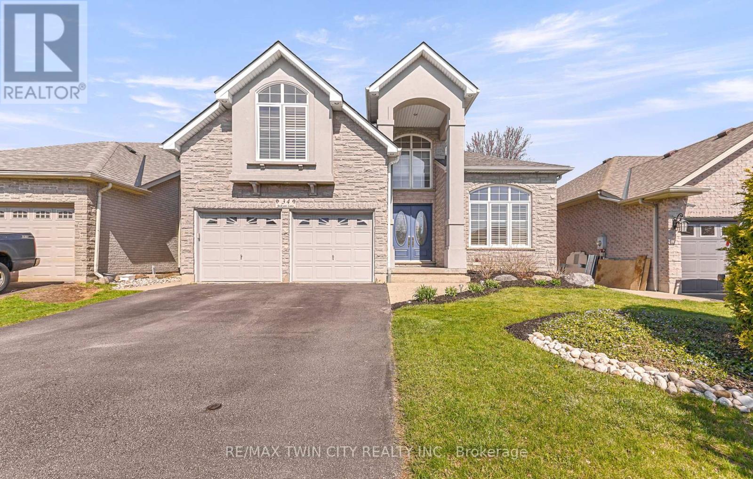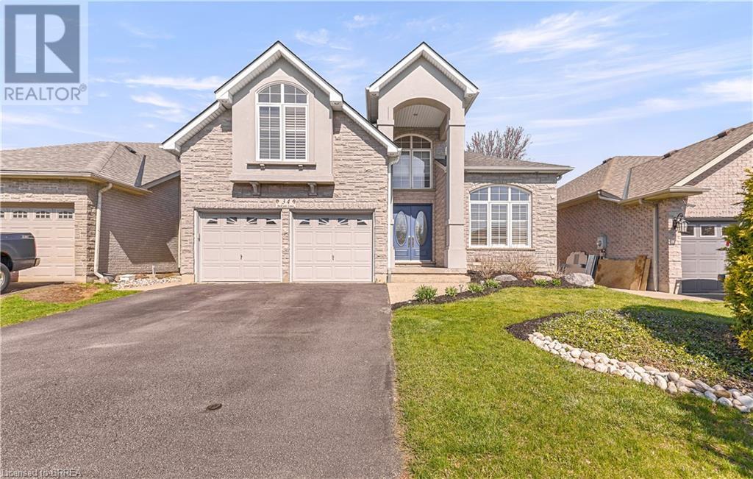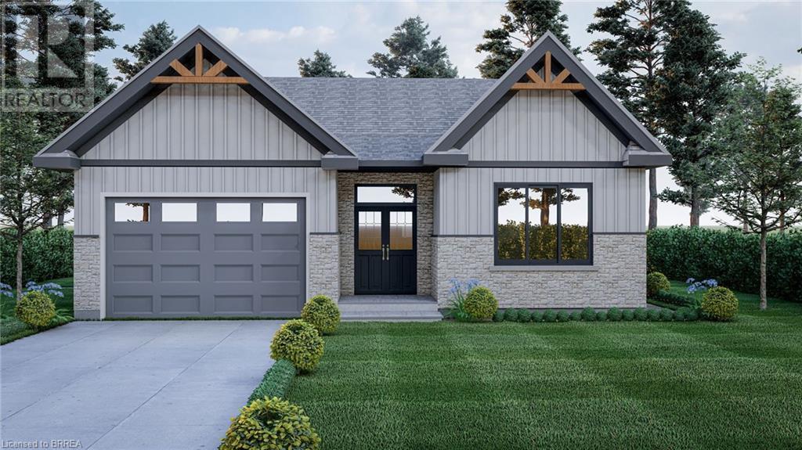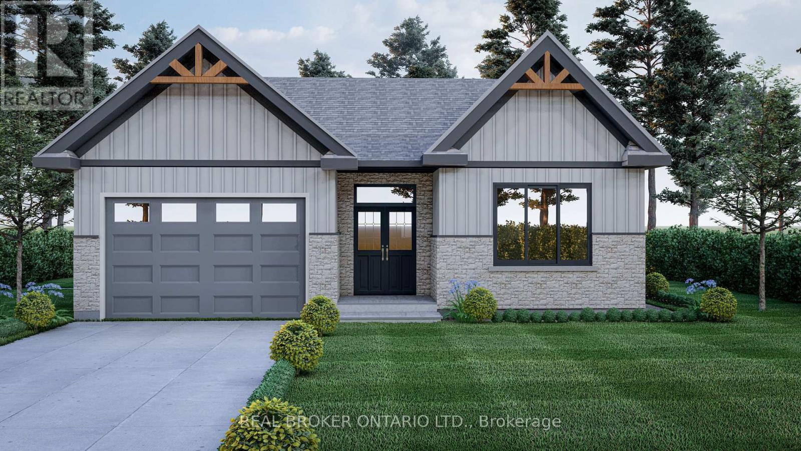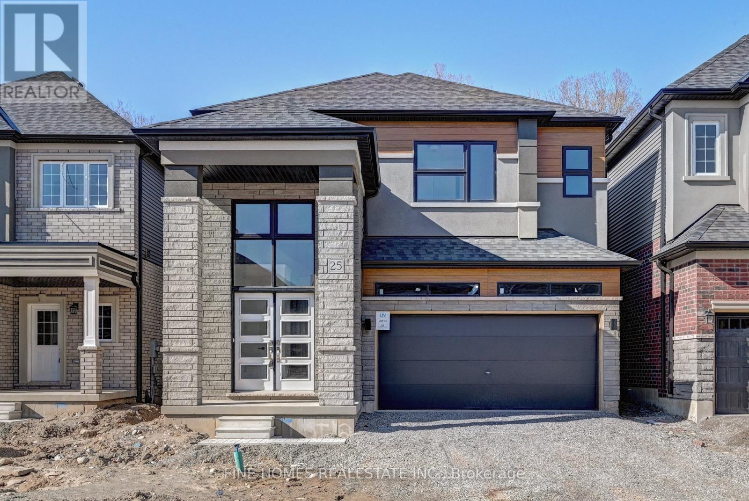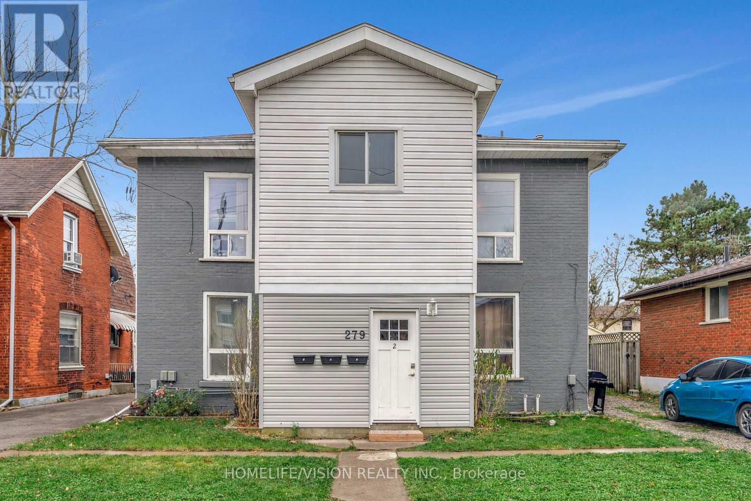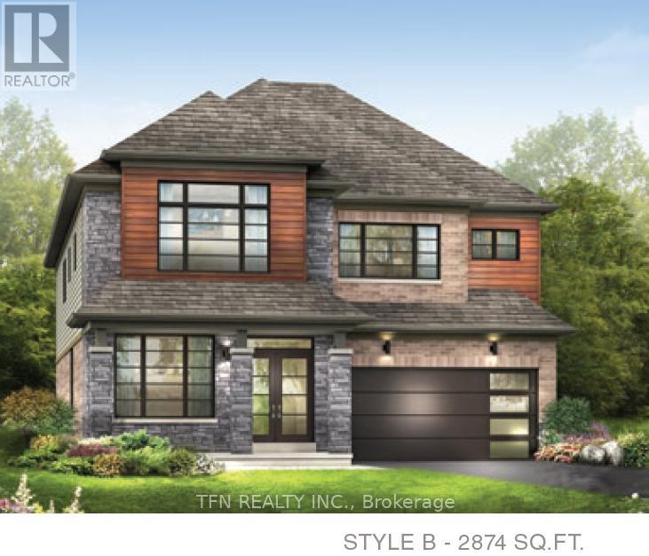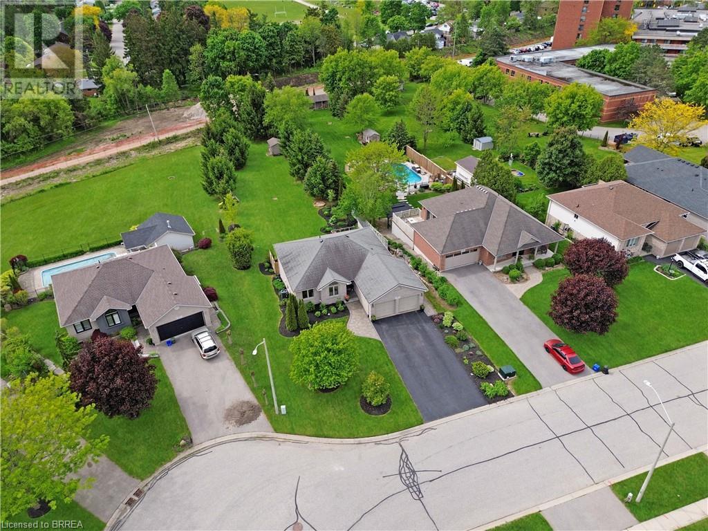1024 Skyridge Boulevard
Pickering, Ontario
Discover the perfect blend of luxury, functionality, and modern living with this stunning6-bedroom detached home. Built by the renowned AspenRidge Homes, this exceptional property boasts 2,750 sq. ft. of thoughtfully designed space and is less than three years old. From the momentyou step inside, you'll be captivated by the impressive 9-foot ceilings, elegant hardwood fooring, and a warm, inviting gas freplace that sets thetone for sophistication. The open-concept main foor fows seamlessly into a chef's dream kitchen, complete with extended-height uppercabinets, pots and pans drawers, an undermount oversized sink, quartz countertops, and premium stainless steel appliances all meticulouslydesigned to elevate your cooking and entertaining experience. Upstairs, you'll fnd four generously sized bedrooms, modern washrooms withstylish fnishes, ample closet space, and a convenient upper-foor laundry. The spa-inspired primary ensuite features a glass shower, afreestanding soaker tub, and a walk-in closet that ensures both luxury and practicality. But it doesn't stop there! The professionally fnishedbasement, completed by the builder, offers incredible fexibility and income potential with two additional bedrooms, a spacious recroom, akitchenette, a full washroom, a cold cellar, and private laundry. With its walk-up separate entrance, the space is ideal for renting out, generating up to $2,000/month in income, or providing a private retreat for extended family. Nestled in a tranquil and family-friendly neighborhood, this home offers unmatched convenience with easy access to top-rated schools, parks, shopping centers, major highways, hospitals, community centers, recreational facilities, and golf clubs. This property is not just a house; its an opportunity to elevate your lifestyle and create lasting memories. Don't miss your chance to own this extraordinary home! (id:60626)
RE/MAX Community Realty Inc.
237 Wayside Drive
Drummond/north Elmsley, Ontario
Two-story home with additional bungalow on one acre, just mins from Perth. This property offers you several options: ideal for extended family or, live in one home and rent the other. Another option is to convert the bungalow to commercial use; live at home and work from commercial office/space. Both the two-storey home and bungalow were built in 2005. Both are upgraded and well maintained. The immaculate two-storey home has idyllic front veranda perfect for lounging on summer days. This 3 bedroom, 2.5 bathroom home has open living room with red oak hardwood floors. Adjoining kitchen offers wrap-around ceramic-top counters, expansive prep space, breakfast bar and porcelain tile flooring. Kitchen dinette with propane fireplace and garden doors to sunroom-porch. For entertaining, you have a formal dining room. The three-season sunroom-porch has ceramic flooring and is charmingly accented with pine tongue and groove. Powder room and family-sized rear foyer with two large double closets. Upstairs, flooring is attractive birch. Primary suite offers walk-in closet designed for two; the 4-pc ensuite has ceramic floor, porcelain sink vanity, walk-in shower plus soaker jet tub. Two more bedrooms and convenient second floor laundry station. Finished lower level family room plus storage. Attached garage has workshop area and Generac that can power both homes. The second home ( or could be readily converted to your future commercial space) is 3 bed, 1 bath bungalow all renovated in 2020 and has radiant heated porcelain floors. New roof 2021. Each home has its own hydro meter, propane tanks and septic. WiFi and cell service. Township maintained road with curbside garbage pickup. For qualified buyer, seller will consider rent to own. 5 mins to Perth. 25 mins Carleton Place or 45 mins Kanata. (id:60626)
Coldwell Banker First Ottawa Realty
1727 County Road 14 Road
Prince Edward County, Ontario
Welcome to 1727 County Road 14, Prince Edward County, this remarkable property presents a rare blend of historical charm and modern entrepreneurship. Spanning 14 acres, this estate offers an updated century home, a bespoke short-term accommodation business, a renovated event-ready barn, and an updated century home with water views. The main residence is a three-bedroom century home that has been updated while maintaining its historic charm. The updated kitchen features an abundance of cabinets and a large farmhouse apron-front fireclay sink. The kitchen overlooks the family room with a cozy wood-burning fireplace, while the separate dining room and formal living room offer incredible outdoor views. Upstairs, you'll find three large bedrooms, an office, and a charming 3-piece bathroom with a freestanding soaker bathtub. A unique highlight of this property is its innovative short-term rental setup, consisting of four converted sea containers. Three accommodation containers each offer stunning one-bedroom suites with exceptional views from their private decks. The fourth container serves as a communal kitchen area, ideal for guest interactions. Added luxuries include sunbathing deck and a fire pit. The spectacular renovated barn has been professionally engineered and updated to cater to events. It features modern washrooms, poured concrete floors, and sturdy staircases and railings while maintaining the rustic aesthetics and history of the structure. This versatile space is perfect for weddings, retreats, or any significant gatherings, making it an invaluable asset for both private use and potential business opportunities. Discover all the potential waiting to be unlocked in this Prince Edward County haven. Your dream of an idyllic countryside life, with a flourishing business, awaits. Come explore this property today, and you too can call the County home! (id:60626)
Keller Williams Energy Real Estate
1727 County 14 Road
Prince Edward County, Ontario
Welcome to 1727 County Road 14, Prince Edward County, this remarkable property presents a rare blend of historical charm and modern entrepreneurship. Spanning 14 acres, this estate offers an updated century home, a bespoke short-term accommodation space, a renovated barn, and an updated century home with water views. The main residence is a three-bedroom century home that has been updated while maintaining its historic charm. The updated kitchen features an abundance of cabinets and a large farmhouse apron-front fireclay sink. The kitchen overlooks the family room with a cozy wood-burning fireplace, while the separate dining room and formal living room offer incredible outdoor views. Upstairs, you'll find three large bedrooms, an office, and a charming 3-piece bathroom with a freestanding soaker bathtub. A unique highlight of this property is its innovative sea cans, consisting of four converted containers. Three accommodation containers each offer stunning one-bedroom suites with exceptional views from their private decks. The fourth container serves as a communal kitchen area, ideal for guest interactions. Added luxuries include sunbathing deck and a fire pit. The spectacular renovated barn has been professionally engineered and updated. It features modern washrooms, poured concrete floors, and sturdy staircases and railings while maintaining the rustic aesthetics and history of the structure. Discover all the potential waiting to be unlocked in this Prince Edward County haven. Your dream of an idyllic countryside life awaits. Come explore this property today, and you too can call the County home! (id:60626)
Keller Williams Energy Real Estate
34 Jackson Lane
Brantford, Ontario
A Stunning Custom-Built Executive Home with an In-Law Suite! This beautiful Zavarella built home sits on a quiet street in one of Brantfords most sought-after neighbourhoods and has a spacious in-law suite for extended family with its own separate entrance. Pride of ownership is evident in this elegant stone and stucco home with a covered front step leading to the grand double door entrance to an inviting foyer for greeting your guests with an 18 high vaulted ceiling, a bright living room with hardwood flooring, a formal dining room for family meals, a gorgeous new custom kitchen with quartz counters, tumbled marble backsplash, floor-to-ceiling soft-close cupboards and drawers, a huge island that seats 8 people, a pot filler, a coffee/smoothie bar, high end stainless steel appliances, and patio doors with built-in blinds that lead out to the private patio in the tranquil backyard. The kitchen is open to the large family room with pot lighting, California shutters, hardwood flooring, and a corner gas fireplace, an immaculate 2pc. bathroom, and a convenient main floor laundry room completes the main level. Upstairs youll find a massive front bedroom with more hardwood flooring and an abundance of natural light, a pristine 4pc. bathroom with tiled flooring and a long vanity with a quartz countertop, a large master bedroom that enjoys a walk-in closet and a private ensuite bathroom with a jetted tub and a separate walk-in shower, and theres also a big storage room on the upper level. The basement offers a spacious in-law suite for extended family that can be accessed by 2 different staircases/exits with a high ceiling, large windows that allow for lots of natural light, a modern kitchen, pot lighting, attractive flooring, a good-sized bedroom, an updated 3pc. bathroom, and plenty of storage space. Within walking distance to parks, schools, shopping, Tim Horton's, grocery stores, restaurants, and a golf course. Book a private viewing for this exceptional home! (id:60626)
RE/MAX Twin City Realty Inc.
34 Jackson Lane
Brantford, Ontario
A Stunning Custom-Built Executive Home in Mayfair! This beautiful “Zavarella” built home sits on a quiet street in one of Brantford’s most sought-after neighbourhoods and has a potential in-law suite for extended family with its own separate entrance. Pride of ownership is evident in this elegant stone and stucco home with a covered front step leading to the grand double door entrance to an inviting foyer for greeting your guests with an 18’ high vaulted ceiling, a bright living room with hardwood flooring, a formal dining room for family meals, a gorgeous new custom kitchen with quartz counters, tumbled marble backsplash, floor-to-ceiling soft-close cupboards and drawers, a huge island that seats 8 people, a pot filler, a coffee/smoothie bar, high end stainless steel appliances, and patio doors with built-in blinds that lead out to the private patio in the tranquil backyard. The kitchen is open to the large family room with pot lighting, California shutters, hardwood flooring, and a corner gas fireplace, an immaculate 2pc. bathroom, and a convenient main floor laundry room completes the main level. Upstairs you’ll find a massive front bedroom with more hardwood flooring and an abundance of natural light, a pristine 4pc. bathroom with tiled flooring and a long vanity with a quartz countertop, a large master bedroom that enjoys a walk-in closet and a private ensuite bathroom with a jetted tub and a separate walk-in shower, and there’s also a big storage room on the upper level. The basement offers a perfect space for extended family that can be accessed by 2 different staircases/exits and has a high ceiling, large windows that allow for lots of natural light, a modern kitchen, pot lighting, attractive flooring, a good-sized bedroom, an updated 3pc. bathroom, and plenty of storage space. Within walking distance to parks, schools, shopping, Tim Horton's, grocery stores, restaurants, and a golf course. An exceptional home for a large family. Book your viewing today! (id:60626)
RE/MAX Twin City Realty Inc
7 Ironwood Court
Norwich, Ontario
Don’t miss this exclusive opportunity to secure your future in one of the few beautifully designed bungalow homes TO BE BUILT in the picturesque town of Norwich, Ontario. This upcoming 3-bedroom, 3-bathroom bungalow will offer the perfect blend of modern comfort and small-town charm. Thoughtfully designed with easy, single-level living in mind, this home will feature an open-concept layout, quality finishes, and an attached garage—all nestled in a quiet, family-friendly court setting. Enjoy the serenity of country living while being just minutes from local shops, schools, parks, and scenic walking trails. All images are artistic renderings and intended for illustration purposes only. Final designs, finishes, and materials may vary. Now is the ideal time to inquire and take advantage of the opportunity to personalize certain aspects of your future home. Whether you’re seeking a peaceful place to settle or a smart investment in a growing community, 7 Ironwood Court offers outstanding potential in the heart of Norwich. (id:60626)
Real Broker Ontario Ltd.
7 Ironwood Court
Norwich, Ontario
Dont miss this exclusive opportunity to secure your future in one of the few beautifully designed bungalow homes TO BE BUILT in the picturesque town of Norwich, Ontario. This upcoming 3-bedroom, 3-bathroom bungalow will offer the perfect blend of modern comfort and small-town charm. Thoughtfully designed with easy, single-level living in mind, this home will feature an open-concept layout, quality finishes, and an attached garage all nestled in a quiet, family-friendly court setting. Enjoy the serenity of country living while being just minutes from local shops, schools, parks, and scenic walking trails. All images are artistic renderings and intended for illustration purposes only. Final designs, finishes, and materials may vary. Now is the ideal time to inquire and take advantage of the opportunity to personalize certain aspects of your future home. Whether your seeking a peaceful place to settle or a smart investment in a growing community, 7 Ironwood Court offers outstanding potential in the heart of Norwich. (id:60626)
Real Broker Ontario Ltd.
25 Mckernan Avenue
Brantford, Ontario
Ravine Lot Luxury | Brand-New 4 Bed, 4 Bath Detached | Corner Lot | Nearly $80K in UpgradesRare Opportunity to Own a True Ravine Lot! This brand-new, all-brick detached home is perfectly positioned on a premium $50,000 corner lot backing directly onto lush ravine green space offering total privacy with no rear neighbours and peaceful natural views year-round.Located in the sought-after Nature Grand community in Brantford, this 4-bedroom, 4-bathroom home features a double-car garage and nearly $80,000 in luxurious upgrades, designed for elegant, modern living.Premium Features:Unobstructed ravine views a nature lovers dreamAll-brick exterior for lasting curb appealHardwood flooring throughoutUpgraded oak staircase with premium posts and spindlesStylish chefs kitchen with designer finishesOversized basement windows that flood the lower level with light. Enjoy the privacy of a ravine lot while being just minutes from the Grand River, Hwy 403, Downtown Brantford, Wilfrid Laurier University, Costco, YMCA, schools, golf courses, parks, trails, and all daily conveniences.Move-in ready Ravine lots like this are rare. Don't miss this chance to live surrounded by nature in one of Brantford's premier new communities! Property taxes hasn't been assessed (id:60626)
Fine Homes Realestate Inc.
279 Darling Street
Brantford, Ontario
This well-maintained legal triplex offers a fantastic investment opportunity or a unique living situation for an owner-occupant. Situated just outside downtown Brantford, the property is within walking distance to parks, schools, public transportation and grocery stores, making it ideal for tenants or those who want convenient access to amenities. The property features three individually metered units with a brick and vinyl exterior and expansive detached garage. Unit 1 is is 2 bedrooms, 1 bathrooms with modern kitchen and living room, Unit 2 is an expansive 4 bedrooms, 2 bathrooms with substantial living room and contemporary kitchen and Unit 3 is 1 bedroom, 1 bathroom with stunning windows, a large living room and lovely kitchen! All units have been beautifully renovated with stainless steel appliances and their own private ensuite laundry in each unit. All units have their own owned furnace, air conditioning and hot water tank. All bathrooms are 4 piece. New landscaping completed 2024. Each unit has its own entrance and parking space, providing privacy and convenience for tenants. (id:60626)
Homelife/vision Realty Inc.
6 Wilmot Road
Brantford, Ontario
Assignment Sale! Beautiful 4 Bedroom Detached Home by Empire on 44' Premium Lot Backing Onto Greenspace. Erin Model Approx 2874 SqFt with approx.$40,000 in Premium Upgrades. 9 Ft Ceiling Height on Main Floor, Hardwood Floors on Main and Upstairs Hallway, and Oak Stairs with Black Metal Pickets. Kitchen with Upgraded Cabinetry with Pots/Pans Drawers, Built-in Waste/Recycling Bins, and Pantry, Stainless Steel Chimney Wall Mounted Hood Fan, and Gas Line for Stove. Main Floor has Eat-in Breakfast Area, Great Room/Living Room, Separate Formal Dining Room, Home Office/Den, Powder Room and Garage Man Door Entry into Home. Walk-Out to Backyard from Kitchen with Widened Sliding Patio Doors. Primary Bedroom with 5pc Ensuite Bath and Large Walk-in Closet. 2nd and 3rd Bedrooms with Shared 4pc Ensuite Bath, 4th Bedroom with 4pc Ensuite Bath. Second Floor Laundry Room. All Closet Doors Upgraded from Sliders to Standard Double Doors and 8ft in Height. Upgraded to 200 AMP Service. (id:60626)
Tfn Realty Inc.
25 Bradbury Crescent
Paris, Ontario
Welcome home to 25 Bradbury Crescent – a rare find in the prettiest little town of Paris. This brick bungalow offers 3+1 bedrooms and 3 bathrooms, nestled in an incredible neighbourhood. The open-concept main floor features gorgeous engineered hard wood throughout, granite countertops in the kitchen, a marble subway tile backsplash, ample cabinetry, and an island perfect for entertaining. Enjoy the convenience of main floor laundry with access to the double car garage and to the side yard. A large picture window in the living room fills the space with natural light, while patio doors off the dining area lead to an oversized deck – ideal for your morning coffee at sunrise or a glass of wine at sunset. Downstairs, the fully finished lower level opens to a breathtaking 300ft+ deep backyard filled with lush gardens, mature trees, walking trails, and forested greenery. The lower level is a standout, featuring heated floors and a fully private suite separated by double French doors. This includes a cozy sitting room with a gas fireplace, a spacious bedroom with a walk-in closet, and a stunning 3-piece bathroom with custom cabinetry and an oversized frameless glass shower. The family room offers a second gas fireplace, built-in surround sound speakers ready for your system, and walkout access to a covered patio. Additional highlights include a metal stone-finish roof, newer doors and windows throughout, custom blinds, a water softener, a reverse osmosis system, heated floors on the lower level, and a fully integrated irrigation sprinkler system. Don’t miss your chance to own this exceptional property in one of Ontario’s most charming communities. (id:60626)
Real Broker Ontario Ltd.
Real Broker Ontario Ltd

