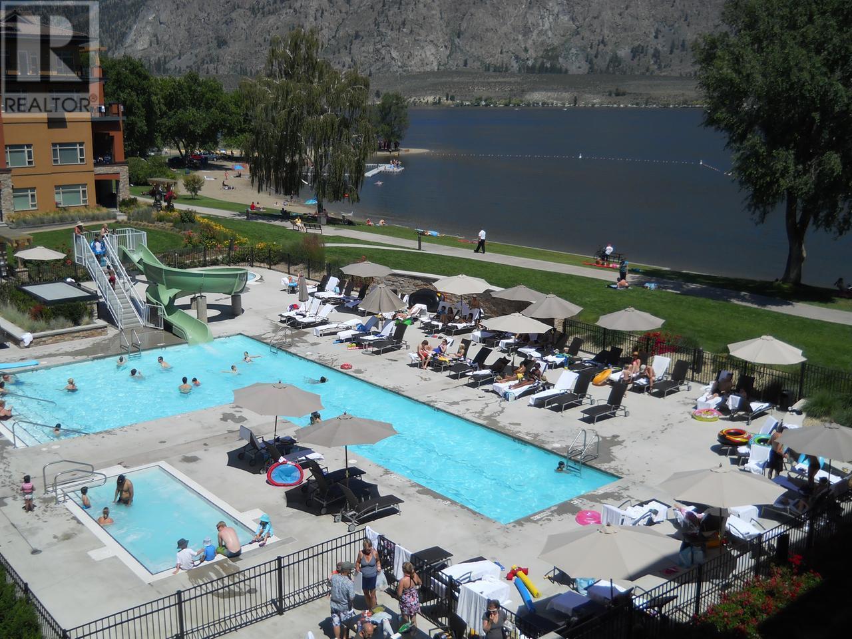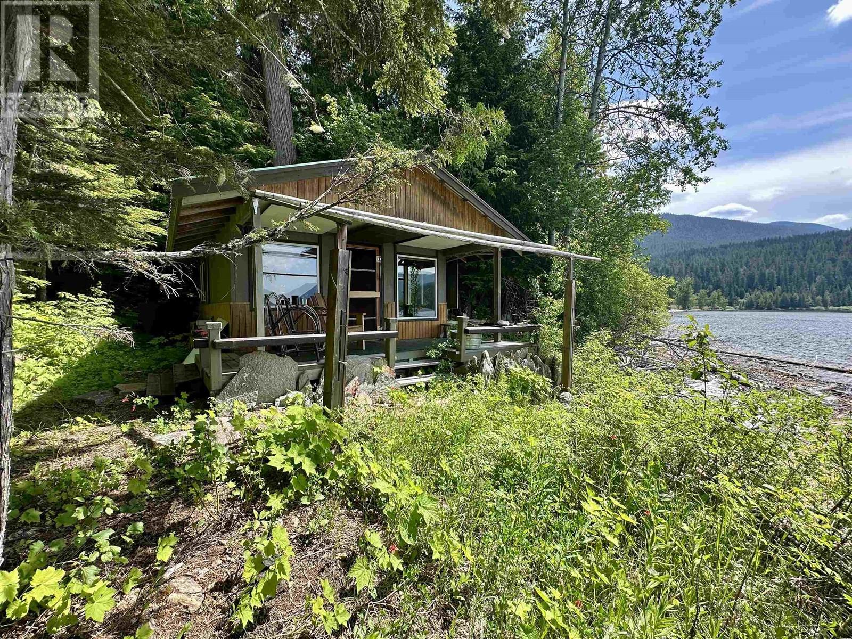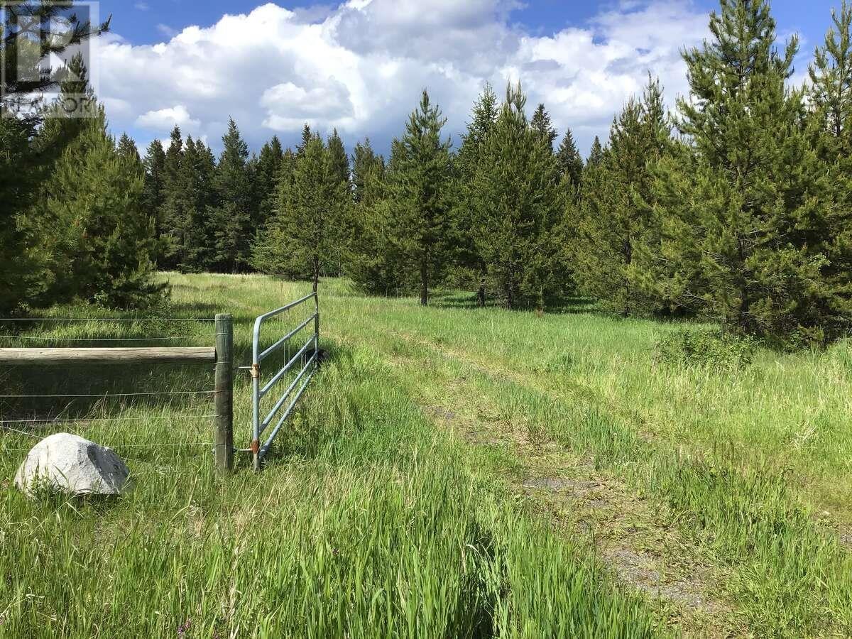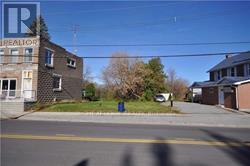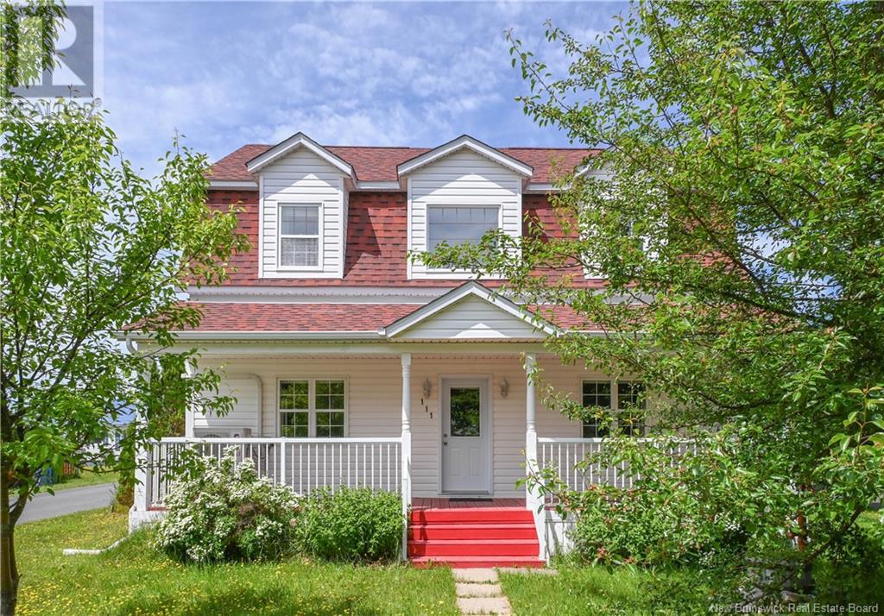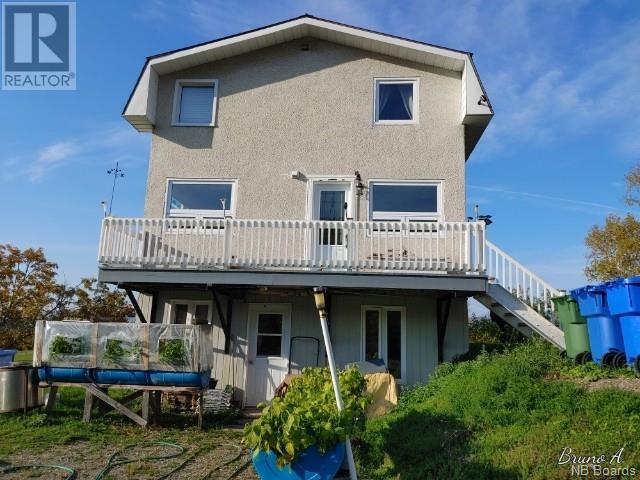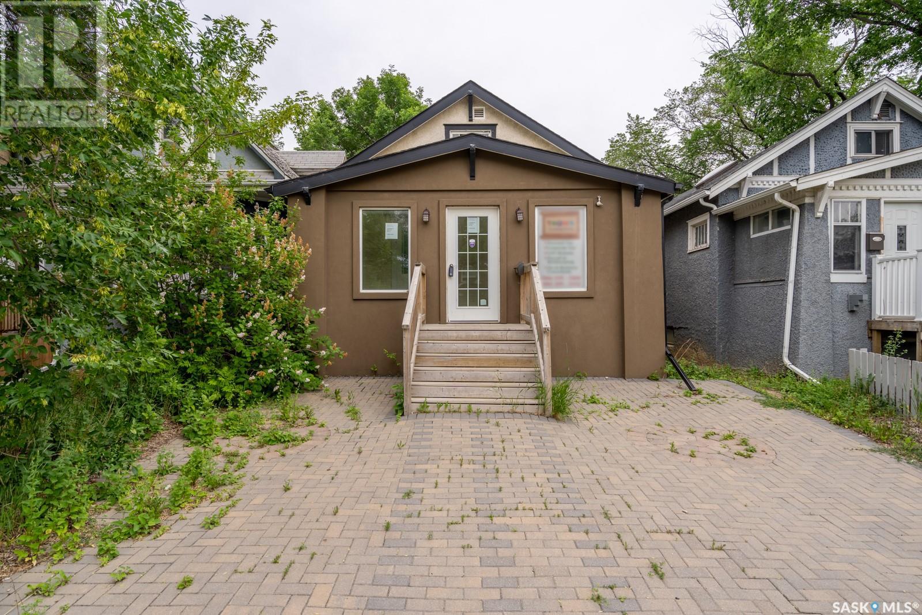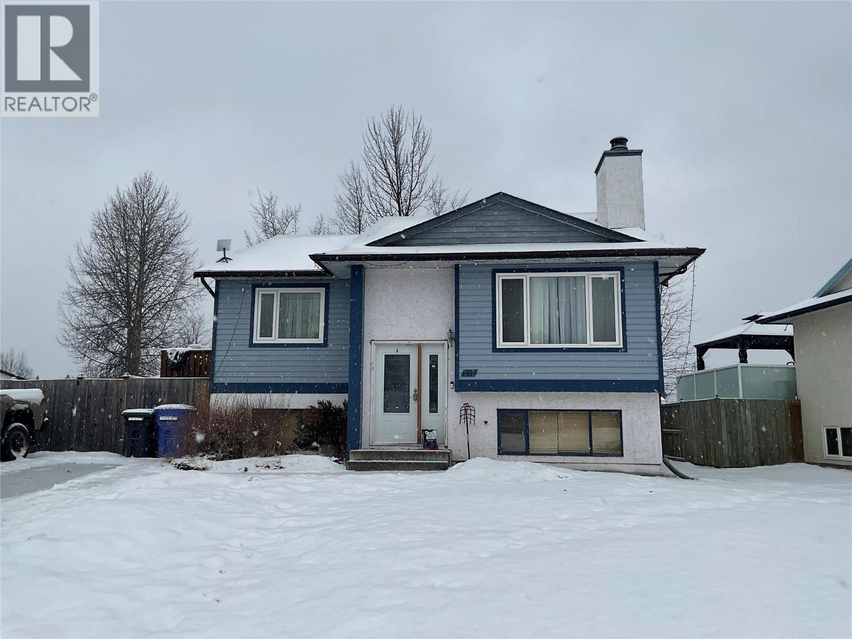15 Park Place Unit# 213
Osoyoos, British Columbia
The Best location in Watermark Beach Resort!! This Vacation Studio property overlooks the pool, hot tubs etc. and views straight out to Osoyoos Lake!! This is one of the best values for full Lake Views!! When you are not visiting, you can have your property managed by Rental Pool run by the Hotel. 2 on site restaurants, gelato shop, spa and brew pub. 1000 ft of beach in front of resort. This is a G.S.T. applicable vacation property and not a full time residence (id:60626)
RE/MAX Realty Solutions
272015a Twp Rd 12
Rural Cardston County, Alberta
With a spectacular Chief Mountain view, this 5 acre property is looking for its new lucky owners! Located close to Waterton Lakes National Park, the town of Cardston, and the Canada/US border, this property is perfectly placed for your family to enjoy not only nature and its beauty, but modern amenities and conveniences - like shopping, hospital care, gas stations, and more! This property has mature popular trees, luscious green grass, an approach and gate, fencing, and a whole lot of open space for you to build your dream home or cabin. If you’re looking for a fantastic location where you have good spots for fishing, hiking, quadding, cross country skiing, boating, kayaking, and hunting close by, this could be the property you are looking for! Don’t delay, call your REALTOR® and go check out the property today! (id:60626)
Grassroots Realty Group
C-10 Forest View Court
North Granville, Prince Edward Island
Welcome to Granville on the Water in picturesque North Granville PEI, one of the Hottest year round subdivisions on the North Shore with FibreOp internet! Surrounded by lush rolling hills full of forests and colourful fields overlooking the Trout River. This is a nice tight knit community where you can enjoy summer days boating, fishing, cycling etc. Backed onto a provincial forest you can rest assured that this area will keep its natural beauty for generations to come along with protective covenants in place you can relax knowing that properties will stay as beautiful as they are today. The GOTW subdivision has been tastefully designed to give each lot a unique view from different angles on the River. Many amenities will be provided such as; a planned community dock, a Clubhouse, Planned Paved roads, Central Water supplied, underground electrical services, planned Croquet lawn, planned Bocce court, Disk Golf baskets, a Soccer field, Trails through the woods and best of all a great sense of community. Yearly fees do apply. You won't be disappointed with these views! (id:60626)
Century 21 Northumberland Realty
Dl 5192 East Arm Quesnel Lake
Williams Lake, British Columbia
* PREC - Personal Real Estate Corporation. Rare opportunity to own 6.23 acres on the remote East Arm of Quesnel Lake-one of the only deeded lots in this area. This furnished one-room cabin offers a cozy open layout with kitchen, living, and sleeping space, warmed by a wood-burning cookstove. Nestled beside a freshwater creek, the property boasts 250 metres of private lakefront with a large beach, stunning views of the lake and mountains, and unmatched privacy. Included are a Lund boat with motor, boat shed, generator, two 3-wheelers and everything you need for affordable, off-grid lakefront living. Excellent fishing, hiking, and exploring surrounded by fresh air, old growth trees and endless fresh water right at your doorstep. (id:60626)
Landquest Realty Corp (Northern)
1871 Ross Road
Williams Lake, British Columbia
For more information, please click Brochure button. Beautiful, level acreage available on desirable Ross Road on Fox Mountain. Property features many perks for your build: fenced, gated and driveway put in; building sites cleared; hydro on property featuring 200 amp service; drilled well @ 4.5 gal/min; two lockable storage buildings; natural gas at property line; within Williams Lake Fire protection Area; on school bus route; cell service available. Only 10 minutes to town on well-maintained paved road. (id:60626)
Easy List Realty (Bcnreb)
244 Pefferlaw Road
Georgina, Ontario
Prime Opportunity! Huge potential returns in future. ~5440SF Vacant Land, In York Reagion, apprx one hour from Toronto. Heart of the town of Pefferlaw- backing to nature/ravine & pond. Zoned Mixed use(could be used for Residential, Commercial or a combination of both). Build your dreams on this exceptional vacant land nestled in a coveted location. Boasting a serene atmosphere and strategic positioning, this parcel of land offers endless possibilities for your next project. Whether it's residential, commercial, mixed-use development, or potential multi story rental or a cottage, seize this chance to create something extraordinary. It is on the main road with easy access to amenities and a thriving community, your vision awaits realization here. Don't miss out on this rare chance to invest in the future. Very close to proposed Highway 404 extension. Proximity to Toronto/GTA. Close to Canoe/Kayak/Fishing/Snowmobiling! Minutes To All Town Amenities - Schools, Parks, Restaurants, Shopping, Beaches, Marinas, Highway 404/48 , Sibbald Point Provincial Park, Lake Simcoe And Much More. A must visit land/site. (id:60626)
Right At Home Realty
111 Rue Degrâce Street
Shippagan, New Brunswick
Magnificent ancestral home that has undergone superb renovations without losing its original beauty! The house is nestled in the beautiful coastal and university town of Shippagan, just steps from the sea. Live within walking distance of the city's services and the footbridge that runs along the coast. From the moment you enter, you will be charmed by the unique decor and mix of styles. Entrance with storage, functional kitchen with island and lunch area, convivial dining room where dinners with family and friends can certainly linger, large bright living room and rustic-style bathroom with laundry area. A superb period staircase takes us to the bedroom level where we find 3 comfortable bedrooms and 1 full bathroom. The top floor is dedicated to a sumptuous master suite inspired by European villas where charm and relaxation reign. Enjoy a vast open space, bathed in light, with a breathtaking view of the sea... directly from your podium bath. Three heat pumps have been installed for your year-round comfort. Landscaping and a terrace will allow you to enjoy the beautiful days in complete tranquility. This unique property combines a prime location, timeless charm, and quality of life. A visit is a must! (id:60626)
Royal LePage Parkwood Realty
30695 Route 134
Mcleods, New Brunswick
Discover this hidden gem nestled on a lush hillside offering nearly 4 acres of expansive grounds. This charming one-bedroom house presents immense potential for transformation into your dream home or ideal countryside retreat. Set in a peaceful and serene setting, it offers endless possibilities for development and personalization. Breathtaking views from every angle, creating a canvas of ever-changing natural beauty. Close proximity to local amenities, offering a perfect balance between secluded country living and convenient urban accessibility. You'll find a small orchard that currently boasts over eight types of fruit-bearing trees. The opportunity to own such a distinctive property is a rarity. With its unique features and unmatched location, this hillside gem represents an excellent investment or the chance to create the home of your dreams. Explore the possibilities that come with owning a piece of countryside paradise. (id:60626)
Royal LePage Parkwood Realty
8 Daigle Street
Saint-Léonard, New Brunswick
Welcome to this lovely brick home, offering both comfort and convenience in a peaceful, family-friendly neighborhood. With 4 spacious bedrooms and 2 full baths, this home is perfect for families or those in need of extra space. On the main level you will find a large eat in kitchen, mud room with access to the garage, a bright cozy living room with an electric fireplace, 3 spacious bedrooms, and 1 full bath. The home has a fully finished basement, with a second living room with a wood stove, large main area, 1 bedroom and a full bathroom. The home also has an attached 2 car garage, and fully fenced in back yard. Less than 10 minutes away from the Canadian/American border, this home is Definitely a must see! (id:60626)
Exit Realty Elite
1535 Victoria Avenue
Regina, Saskatchewan
Discover a prime downtown location with this character bungalow, complete with a non-regulation suite. This property is an excellent opportunity for those willing to invest some TLC. It boasts three bedrooms on the upper level and three more downstairs, with basement walls already braced by the previous owner. Appliances are included "as is." Don't miss out—contact us now to schedule your viewing! (id:60626)
Exp Realty
212 Spruce Avenue
Tumbler Ridge, British Columbia
ON A QUEST FOR SPACE? Your journey ends here! This home offers incredible potential, featuring 5 bedrooms, 2.5 baths, 2 family rooms, additional parking, and a fenced yard—ideal for a growing family or as a rental property. With a spacious kitchen and an abundance of cupboards, plus an open dining area, entertaining is a breeze. The large patio doors lead to a deck that extends to the back of the house, perfect for outdoor gatherings. The primary bedroom includes a 2-piece ensuite and a walk-in closet for added comfort. The basement offers further potential with a separate entrance and the possibility to convert the utility room or a portion of the family room into a kitchen for a mortgage helper. Plus, some of the furniture can stay! Seller will paint the interior of the house prior to completion. Don’t miss out—contact your agent today to schedule a viewing! (id:60626)
Black Gold Realty Ltd.
201 Government Road
Good Spirit Lake, Saskatchewan
Welcome to Canora Beach at Good Spirit Lake. This 1134 sq ft one and a half story home is perfect for your family to start making memories at the lake. A huge bonus is Canora Water to the home so no treating a well just turn the tap on. This home has 3 designated bedrooms but also contains a large loft area that can fit additional two beds if required. The open concept design on the main floor allows for the family to be all together and watch the big game or enjoy the wood fireplace in the living room area. Large space in the dining area to host large gatherings and the kitchen boasts an abundance of cabinets and countertop space. 4 pc bath on the main floor along with an additional 2 pc bath upstairs. Main floor laundry area and additional storage. Outside the wrap around balcony to enjoy and outdoor firepit area. The 4 ft foundation is all sprayed foamed, so this place is nice and cozy and well insulated. A short stone throws away from the lake and enjoy the water and excellent fishing. Don’t miss out on this opportunity. A short 10 mins back into Canora or 25 mins to Yorkton. Make this home yours today! (id:60626)
RE/MAX Blue Chip Realty

