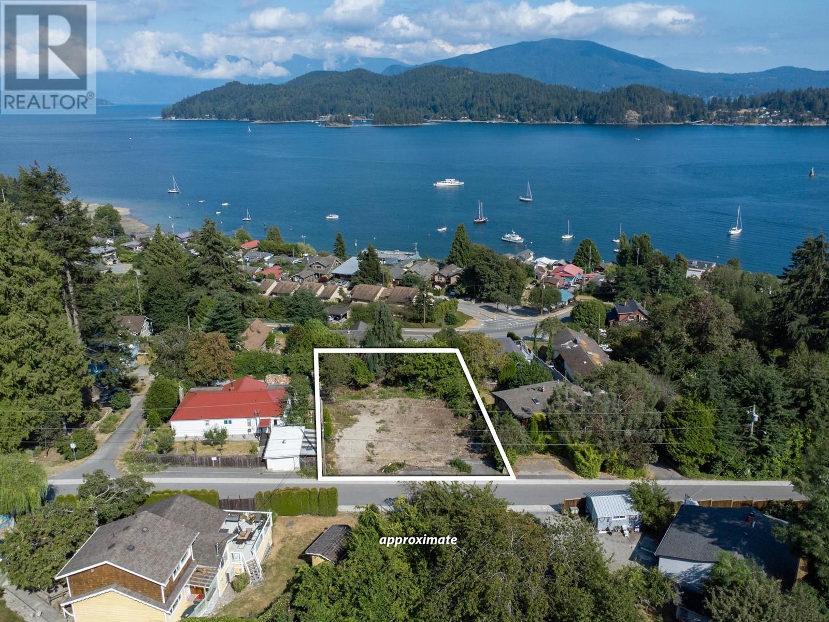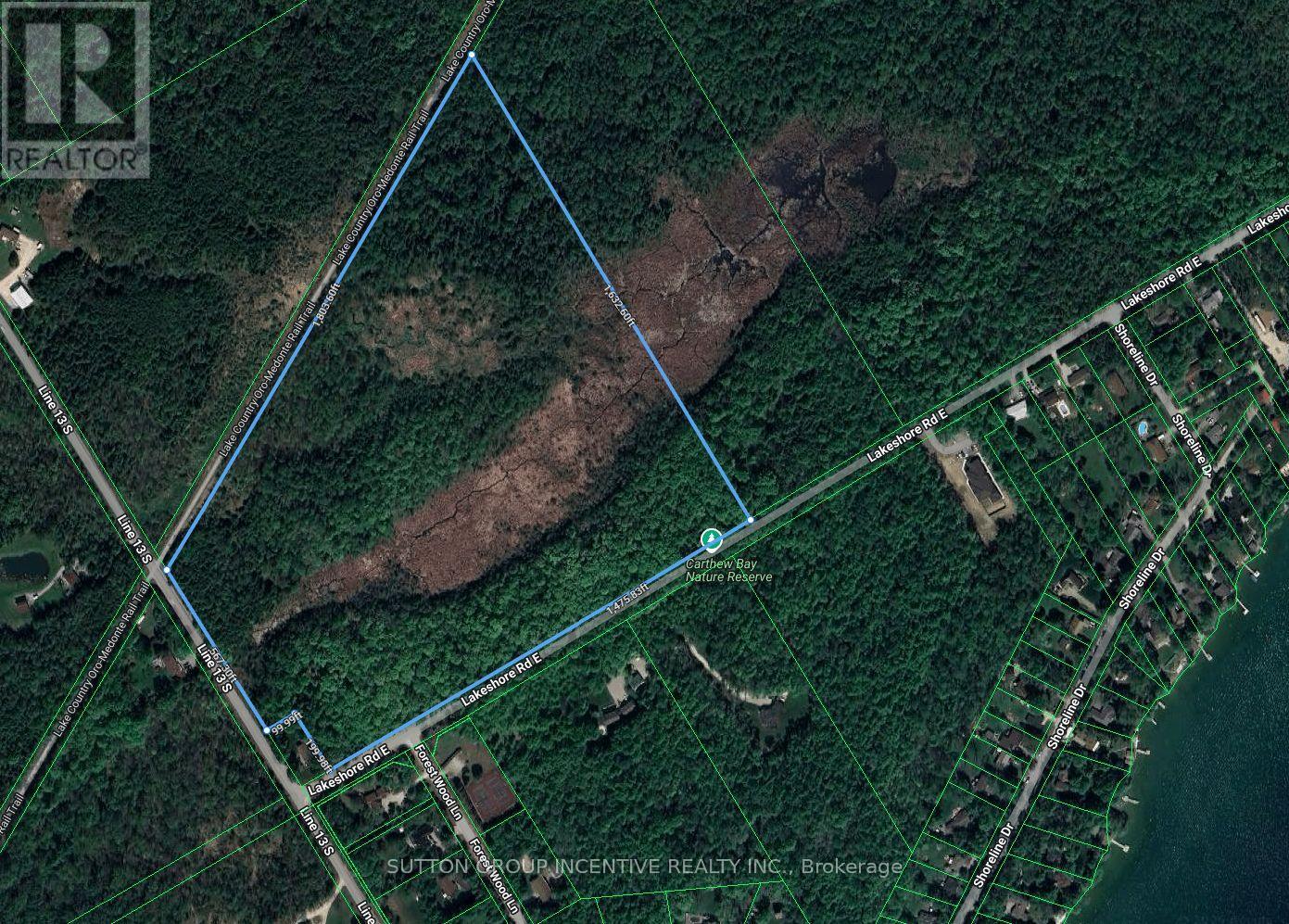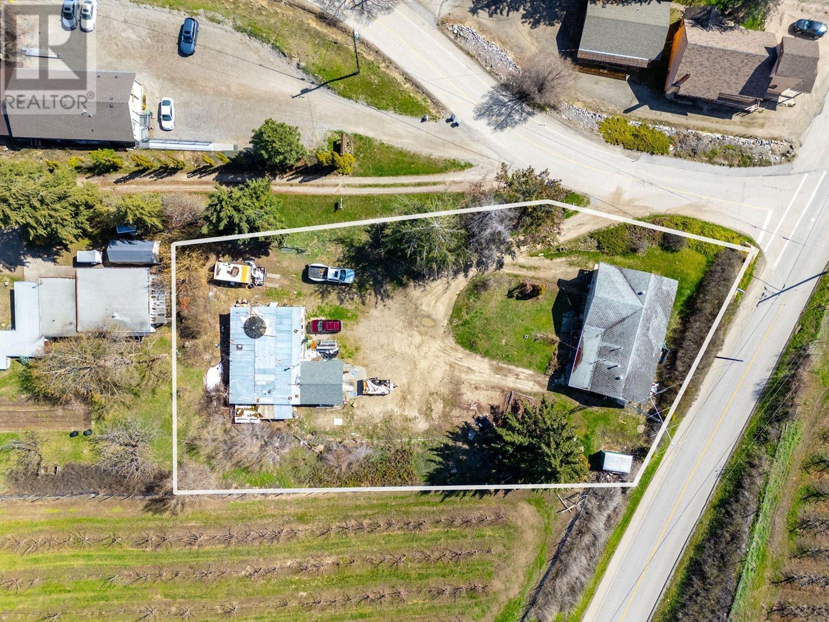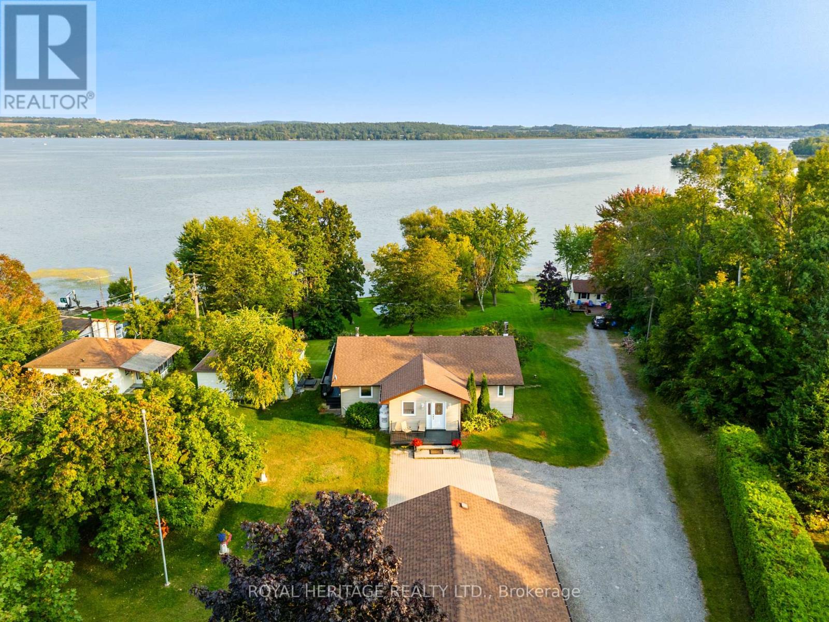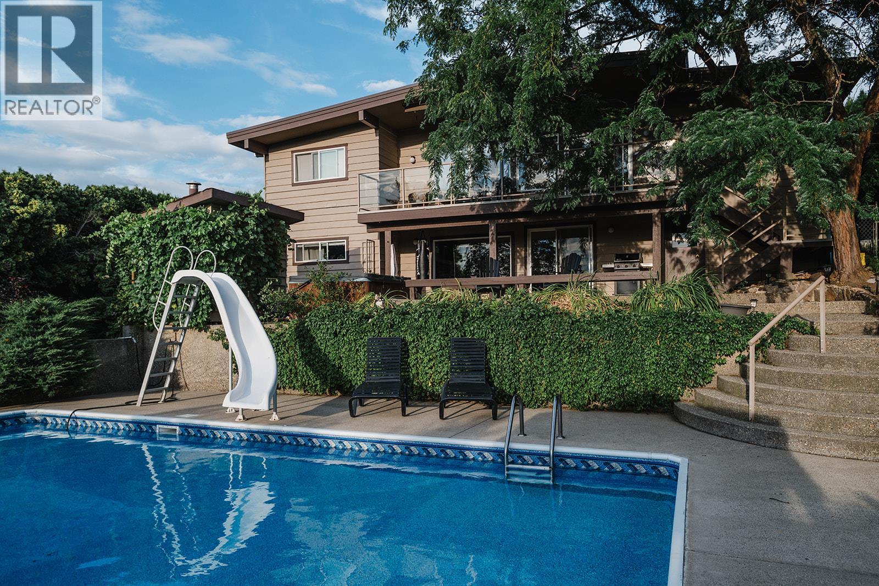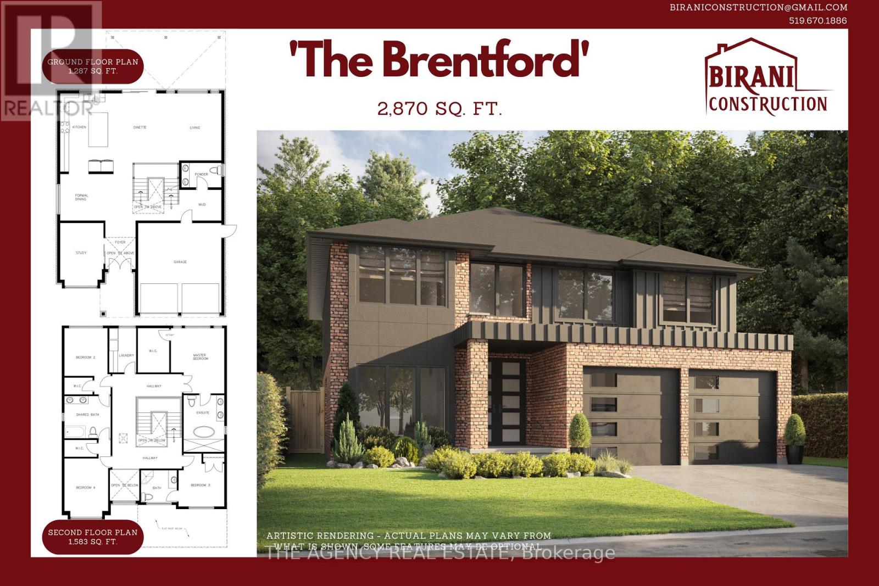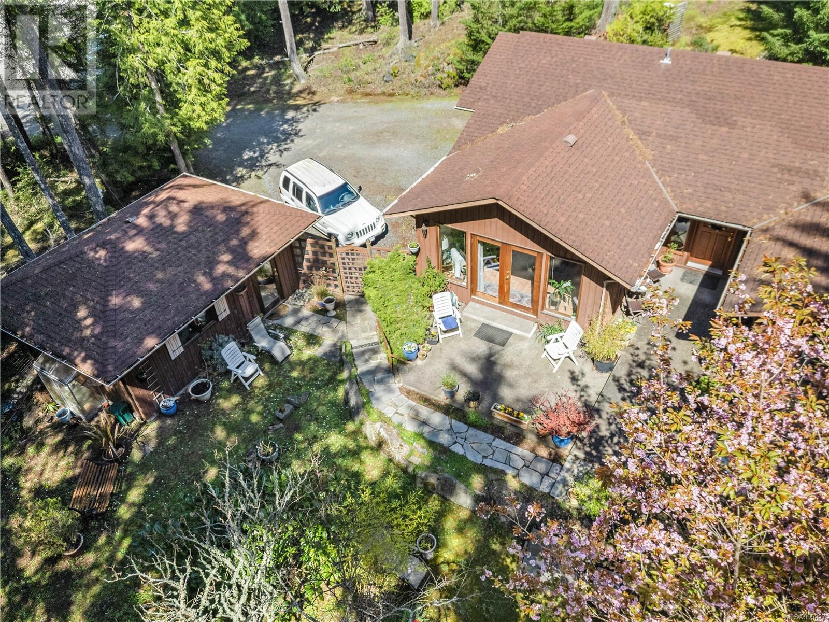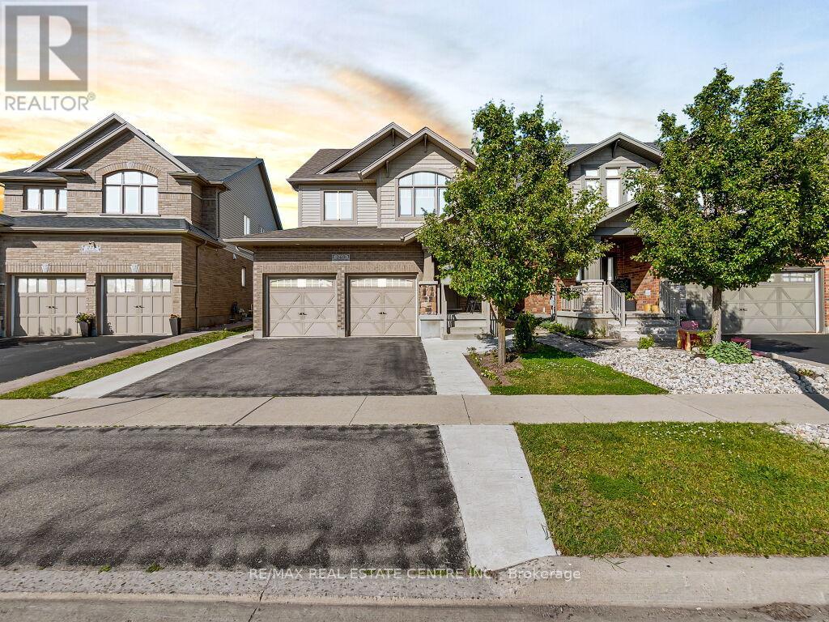564 North Fletcher Road
Gibsons, British Columbia
All trees at the bottom of the property are included in the lot, offering additional privacy and natural beauty. This is a rare opportunity to invest in one of Gibsons' most desirable neighborhoods, combining stunning views with versatile development potential. (id:60626)
RE/MAX City Realty
447 Line 13 Line S
Oro-Medonte, Ontario
Seller is very Motivated and will look at all offer's seriously. 43.25ac Vacant Land in one of Oro-Medonte's most beautiful areas. Walking distance to Lake Simcoe. Build your Dream home or there maybe an opportunity to divide or split this property in 2 or 3 lots. (id:60626)
Sutton Group Incentive Realty Inc.
10114 Newene Road
Lake Country, British Columbia
Huge .6 acre development property with views newly zoned RM5 medium density with future business/apartment possibilities. Sewer connection is approximately 500 feet away at the highway. This location is one block from the hub of it all in Lake Country with its restaurants and shopping, and is surrounded by gorgeous orchards. In town development properties of this size do not come along often. This awesome location is 2 km from the South Shore of Wood Lake and about 10 minutes from the UBCO campus. Please contact us or your favorite realtor for further details. Home and shop to be sold in as is where is condition. Habitable, but the value is in the potential. (id:60626)
RE/MAX Kelowna
7351 Byers Road
Hamilton Township, Ontario
Introducing 7351 Byers Road on Beautiful Rice Lake. This unique property offers * waterfront resort commercial zoning * and comes with an abundance of offerings. 123 feet of direct waterfront on just under 2 acres of property. Built in 2002 the Bungalow is well maintained and Move in Ready. Featuring an Open concept floorplan with views of the Lake from every room. Spacious Primary Bedroom with 4 Piece Ensuite bath. Main floor laundry. The Basement is finished with 2 bedrooms, rec room, a walk out, a wood stove and rough in bath. The 30ft x 22ft Detached Garage/Workshop is ideal for the hobbyist or outdoor enthusiast. Invite your friends and family and host them in your Two, 3 Season Cabins each with their own kitchen, bathroom, bedroom and living area. Relax in Your very own wood fired Traditional Finnish Sauna overlooking the Lake. The property is impeccably maintained offering a large level area to enjoy and a gentle rolling slope down to the lake. A serene south facing waterfront with mature trees and pond. Properties like this are extremely rare and do not often become available for sale. Available upon request: floorplans, survey, well record, septic use permit, zoning info, home inspection report. Shingles on House (2016) Furnace (2023) (id:60626)
Royal Heritage Realty Ltd.
7200 Wyatt Way
Vernon, British Columbia
This stunning 4-bedroom, 3- bathroom home offers the perfect blend of style, comfort and location. Recently updated, it features a brand new kitchen with modern finishes throughout, spacious living areas, and an open-concept layout ideal for entertaining. Step outside to your [private backyard retreat- complete with a in ground pool, lush landscaping, and plenty of space to relax or host gatherings. All just minutes from the beach! This home is the ideal mix of contemporary and cozy, all thanks to the lengthy list of upgrades completed in 2023/2024. That list includes, new windows, new furnace, hot water tank and HVAC, new hard cover for the pool, new fireplace mantle and area, engineered hardwood installed, new stairs and railing, new front entrance built-ins, pot lights installed, new kitchen appliances and new washer & dryer. Custom millwork throughout. Looking for those little extras? Look no further, this home has a few, heated floors in the two of the bathrooms, check. Massive laundry room, check. Tons of storage, check. Workshop under the garage, check. Plum tree, raspberries, blueberries and strawberries, check. Fully irrigated yard, check. Close to schools, beaches, parks and transit, check. Come see this special property for yourself! All measurements are approximate and Buyer should verify if deemed important. (id:60626)
Royal LePage Downtown Realty
6283 Jack England Drive
London South, Ontario
Introducing The Brentford by Birani Construction a beautifully crafted two-storey home offering a total of 2,870 square feet of functional and stylish living space. This 4-bedroom, 3.5-bathroom home features 1,287 square feet on the main floor and 1,583 square feet on the second floor, designed with comfort and practicality in mind. The layout includes an open-concept flow between the main living areas, creating a welcoming environment for both everyday living and entertaining. Upstairs, you'll find a convenient Jack & Jill washroom connecting two spacious bedrooms, along with a private guest ensuite, ideal for visitors or extended family. Generous windows allow for an abundance of natural light, and the thoughtful floor plan includes ample storage and well-sized rooms throughout. Built with care by Birani Construction, The Brentford blends thoughtful design with modern appeal. For more information, contact biraniconstruction@gmail.com or call 519-670-1886. Please note: artistic renderings are for illustration purposes only; actual plans and features may vary. (id:60626)
The Agency Real Estate
112 Cairns Pl
Salt Spring, British Columbia
Dreamy west coast privacy close to town~! This well built, south facing, entirely one level home just a 2 minute drive to Ganges. Open concept kitchen, dining room and living room with oak hardwood floors, vaulted ceiling with beautiful exposed beams, propane fireplace and double sliders to the aggregate private patio. Sharing the front entrance and laundry room is a 1 bedroom attached studio with tile floors, its own propane fireplace and more. Perfect for in laws, extended family or private guest space. Easy care courtyard gardens with perrenials and a detached garage complete this package. Balance of 1.48 acres low care on quiet cul de sac. Priced to move, won't last long. (id:60626)
Pemberton Holmes - Salt Spring
2017 25 Avenue Sw
Calgary, Alberta
Exceptionally designed and quality built, this 4-bedroom, 3.5-bath Richmond infill is sure to impress. Perfectly positioned on an extra-deep corner lot next to a peaceful park. Featuring 10’ flat painted ceilings on the main, 9’on upper/lower floors, and 8’ solid core doors on the above-grade levels, the quality is evident immediately. This modern farmhouse features white oak engineered hardwood flowing through the main floor, the expansive kitchen with built-in appliances, 6 burner gas cooktop & integrated hood fan extends into a unique butler’s pantry for oodles of storage. The patio doors open to a grade level patio with pergola to expand your indoor/outdoor living space into your deep South facing backyard with space for a trampoline even! Back inside the living room features a gas fireplace with designer-built mantle wrapped in tile. The rear boot room is functional with both open and closed storage with your powder room tucked away for optimal privacy. The wide, open-riser staircase takes you to the inviting second floor flooded with natural light, hardwood floors, spacious secondary bedrooms, a main bath perfect for kiddos, large laundry room and a stunning primary bedroom with custom drapery and a spa-like ensuite with curb-less shower, deep soaker tub and again, plenty of storage. The lower level offers a large family room and wet bar, 4th bedroom with walk-in closet and a full bath. Other outstanding features of this home are a dual-zoned high-efficiency furnace, HRV system for enhanced ventilation, central AC, and rough-in for in-floor heating. Don’t forget the Control4 Home Automation system and components valued at over $12k. See feature sheet for full details and comprehensive list of extras this wonderful home offers! This beautiful street in Richmond is walking distance to Marda Loop, schools, 17th Av and downtown. Book your showing before it’s too late. (id:60626)
Royal LePage Solutions
10927 128a Street
Surrey, British Columbia
Discover an exceptional opportunity with this 12,346 sq.ft.vacant lot, perfectly positioned to capture breathtaking panoramic views of the city skyline and the river below.Situated on a quiet street within a highly coveted neighbourhood,this rare offering provides the ideal combination of privacy, prestige, and convenience. The property is ready to accommodate a luxury single-family residence and is also located within Tier 3 of the Transit-Oriented Areas (TOA),offering significant future development and investment potential. Enjoy close proximity to amenities,parks, and top-rated schools,all contributing to the unmatched lifestyle this location provides. Whether you're looking to create a custom dream home or secure a strategic holding asset, this property presents limitless possibilities (id:60626)
Sutton Group-Alliance R.e.s.
A&b 48472 Rge Rd 252
Rural Leduc County, Alberta
Welcome to your private revenue generating 80 acre paradise. This multi-dweling property is less than a 10 minute drive from Leduc and is currently generating over $3,000/month in rental and land lease revenue. The main home is over 3,100 square feet and features two fully updated and self contained living spaces. Updates include two beautiful show home quality kitchens complete with quartz counter tops and high end appliances. Combine that with the single wide mobile home and there is space for the whole family, or continue to use the extra living areas as rentals. Outside the private yard features plenty of out buildings including two large quonsets, double garage, barn, 37x48 shop, along with other storage buildings. The owner is currently operating a dog kennel and with that there have been dog runs and a dog park added to the property. This is truly a property that must be seen to be appreciated. (id:60626)
RE/MAX Real Estate (Edmonton)
269 Goodwin Drive
Guelph, Ontario
Beautiful Upgraded Double Car Garage Detached 2 Storey House Built In 2013 Which Is Located South Of Guelph. Main Floor Has: Huge Open Concept Kitchen With Breakfast Bar And Island, Lots Of Cabinets Stainless Steel Appliances, Huge Living Room With Hardwood Flooring And Fireplace, Sliders From The Dining Rom Lead Out To A Private Deck 2 Piece Bathroom. Second Floor Has: 3 Decent Sized Bedrooms, Master Bedroom Has Ensuite Bathroom With Jacuzzi Tub And Walk In Closet, Another 4-Pce Bathroom. Basement Has: Finished Basement Offers Living Space With An Open Concept Recreation RomGas Fireplace, Large Windows And Additional Storage 4-Pce Bathroom. The House Is Surrounded By Nature, School, Library, Shopping, Restaurant And Rec. Centre. Dont Miss Your Chance To This Amazing House. (id:60626)
RE/MAX Real Estate Centre Inc.
30 Rockcliffe Drive N
Carling, Ontario
Drive in or Sail-In, Unwind, Lock Up and Go Georgian Bay Cottage Life Done Right. Looking for the kind of cottage that gives you everything you love about Georgian Bay and nothing you don't? This 3-season retreat offers the best of spring, summer and fall, then easily closes up so you can chase the sun or head south for winter. Set just off a municipally maintained road, this 3-bedroom, 1-bath cottage blends simplicity with smart upgrades. Southwest-facing with stunning bay views, its the perfect place to unplug. A cozy living room with a wood stove welcomes cool-weather weekends, while the screened-in porch gives you that classic cottage feel bug-free dining, board games, and morning coffees all included. Sailors and boaters, take note: the deep water steel-reinforced dock are ready for your keel sailboat or cruiser no worry about water levels, just tie up and enjoy. Relax and take in the sunset from the spacious deck, featuring sleek glass railings and newly rebuilt stairs and decking designed to maximize your view and improve accessibility. Yes, the lot is naturally sloped with granite outcrops and neighbours are nearby, but the design makes smart use of space and keeps your focus on the water, where it belongs. Whether you're here for quiet family weekends, paddleboarding at sunset, or sailing the bay, this is the kind of place that works with your lifestyle not against it. Come fall, simply close the doors, turn the key, and catch your flight south. This isn't just a cottage. Its freedom Georgian Bay style. (id:60626)
Royal LePage Team Advantage Realty

