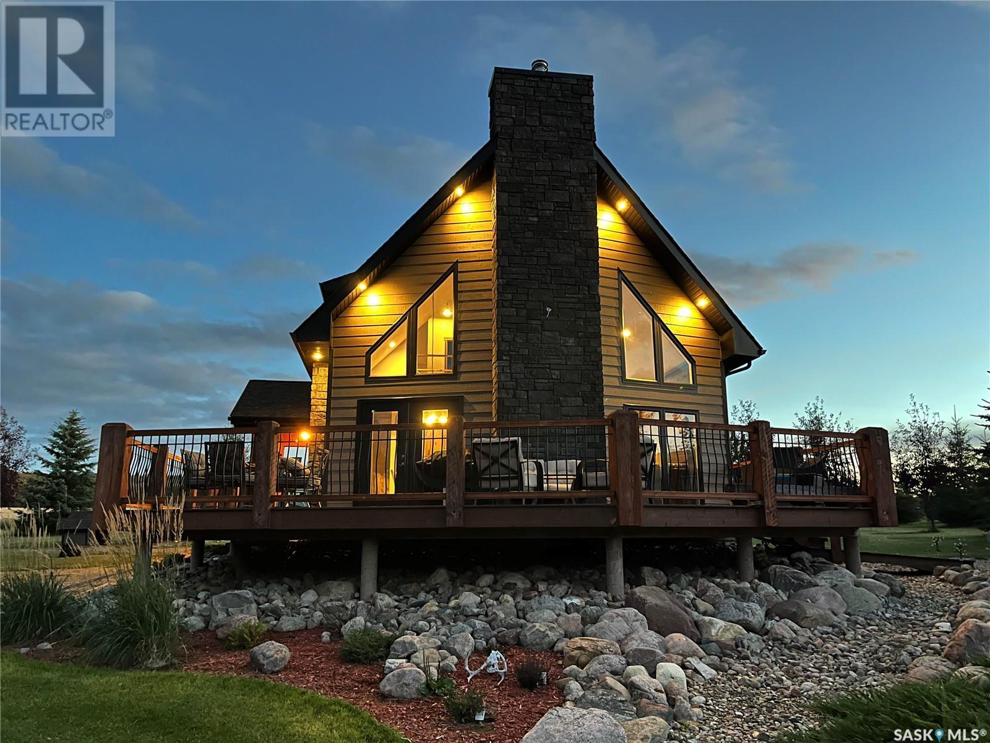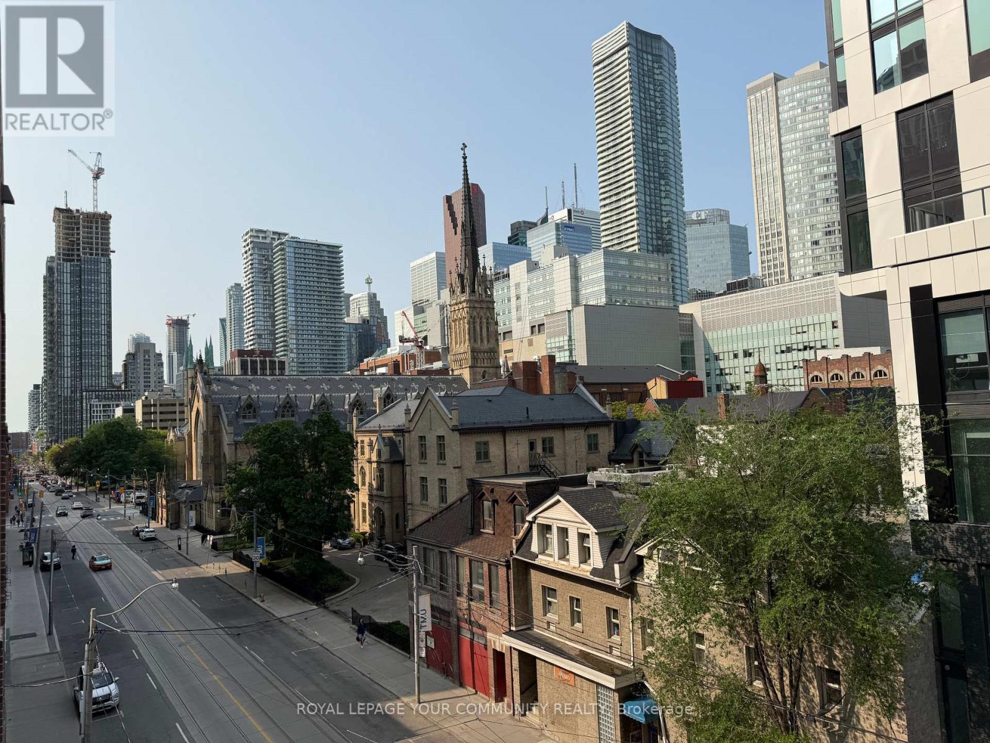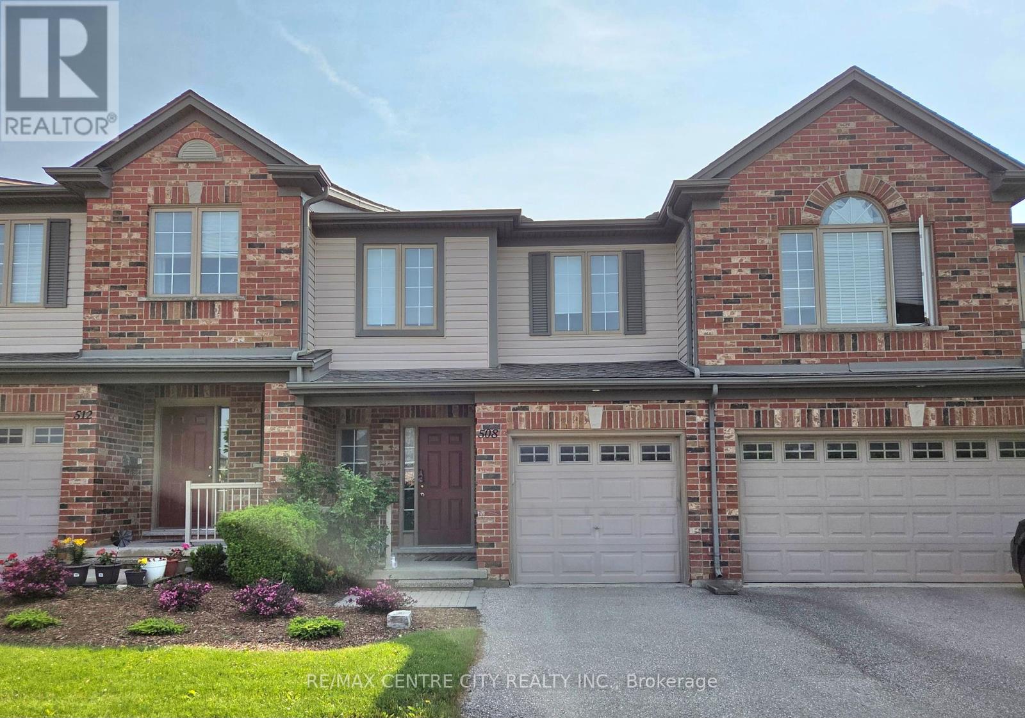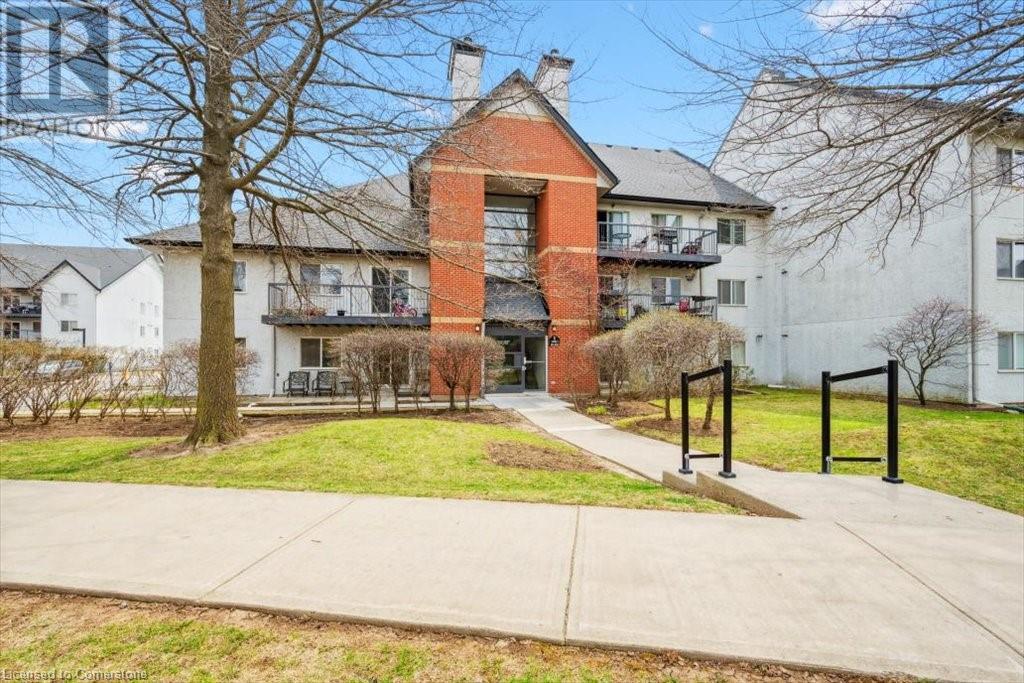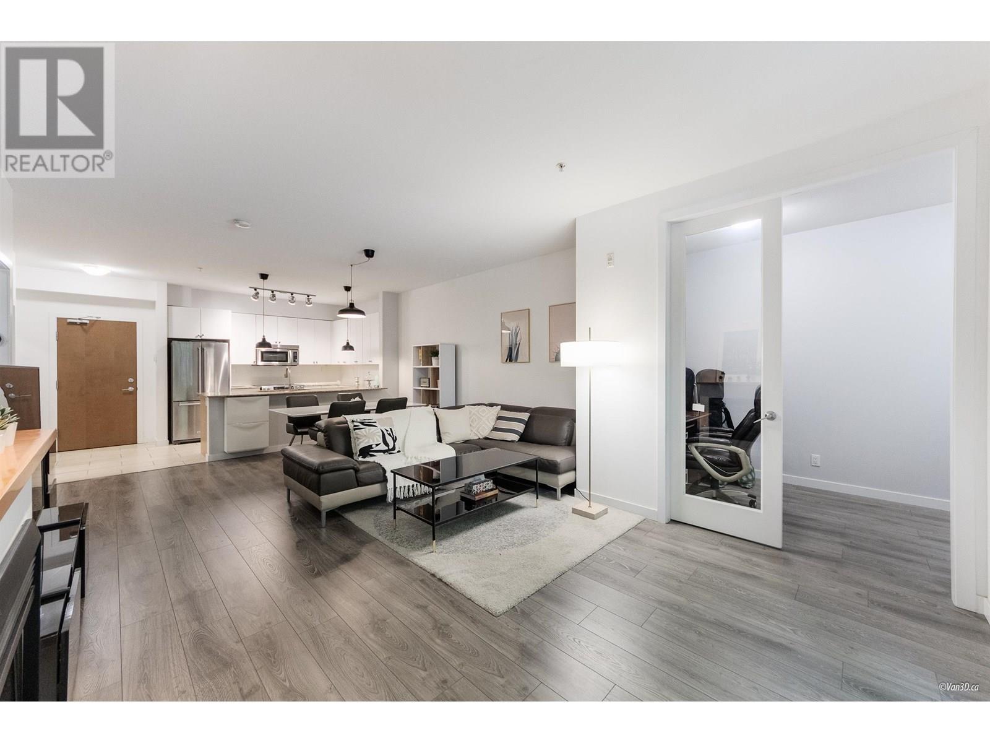495144 Traverston Road
Markdale, Ontario
For more info on this property, please click the Brochure button below. Discover your own nature sanctuary with this charming 3-season cottage, ideally located near Bell's Lake and Conservation Area. Wake up to the soothing sounds of water and the refreshing scent of cedar as you immerse yourself in over 10 acres of private bliss. The property features a tranquil man-made pond, an abundance of forageable plants, and a protected woodland filled with majestic maples, birch, and cedar trees. This versatile haven is perfect for hosting memorable retreats and family gatherings or exploring your homesteading dreams. Recently renovated for year-round enjoyment, the cottage includes a WETT-certified wood stove, modern kitchen appliances, and a stylish design that ensures comfort and convenience. Situated just 10 minutes from Markdale and Durham, you can enjoy easy access to local amenities while reveling in the serenity of the countryside. With essential utilities in place, including a 100amp service and a 150m well, this property is being sold as-is, where-is. Don’t miss this opportunity to claim your slice of paradise and thrive in your own idyllic setting. (id:60626)
Easy List Realty Ltd.
113 135 W 21st Street
North Vancouver, British Columbia
Bright, Stylish, and Move-In Ready in the Heart of Central Lonsdale! Step into this beautifully maintained 2-bedroom, 1-bath condo, perfectly situated in one of North Vancouver´s most sought-after neighbourhoods. You'll love the updated kitchen and stunning oak hardwood floors that flow seamlessly throughout. Both bedrooms are generously sized, offering comfort and versatility. Lovely updates including fresh paint, modern light fixtures, stylish doors, and energy-efficient double-glazed windows and patio door. Soak up the sun and relax on your south-facing balcony, ideal for your morning coffee or evening wine. This spotless home is nestled in a warm, welcoming, self-managed building with a true community feel. Leave the car behind! You're just steps to the brand-new Harry Jerome Recreation Centre, vibrant shops, trendy cafés, and an incredible selection of restaurants along Lonsdale. Top-rated schools like Carson Graham Secondary and excellent elementary schools nearby. (id:60626)
Macdonald Realty
208 10455 154 Street
Surrey, British Columbia
Discover Guildford G3 Residences! This open-concept 2 bed, 2 bath unit boasts a large balcony ideal for summer entertaining. Exceptionally maintained, the kitchen includes a generous island with quartz counters and sleek stainless appliances. Both bedrooms are spacious, with the primary offering a private ensuite. Enjoy 9-foot ceilings and elegant laminate flooring throughout. G3 provides fantastic amenities: guest suite, kids' playroom, community room for 83 guests, and a fully equipped gym. Steps to Guildford Mall, transit, schools, and parks. Pet and rental friendly. Well-run complex with proactive strata and low fees. Schedule your showing today! don't miss out! LOW STRATA FEE!! (id:60626)
Keller Williams Ocean Realty Vancentral
1116 - 22 East Haven Drive
Toronto, Ontario
Wow! Experience Breathtaking Unobstructed Views of Lake Ontario & the CN Tower Skyline from this Top Floor in this Rarely Offered 840sq.ft Stunning & Spacious 2-Bedroom, 2 Bathroom Corner Condo with Large Balcony, Parking & Spacious Locker Conveniently Located on the Same Floor! Enjoy One of the Best Layouts in the Building with the Open Concept Kitchen Overlooking onto the Living Room with Large Windows that Flood the Unit with Natural Light, Creating a Warm and Inviting Ambiance which is Perfect for Relaxing or Entertaining. The Two Generous Bedrooms Including a Primary with its Own Ensuite and Ample Closet Space. Nestled in a Family-Friendly Pocket Beside the Lake, this Property Offers the Perfect Blend of Tranquility and Urban Convenience. Enjoy Plenty Amenities in this Well-Maintained Building, Including a BBQ Patio, Gym, Party Room, Beautiful Gardens and Two Guest Suites. With 24-hour Concierge Service and On-Site Management, Your Comfort and Convenience are Prioritized. Just Steps to Parks, Walking Trails, Local Shops, Restaurants, Shopping & More. Close to the Scarborough GO Station and Quick Access to the 401 and DVP - Making Trips to Downtown Toronto Seamless. Hurry! This Won't Last...Must See Today! (id:60626)
Exp Realty
1006 Alexander Drive
Beaver River Rm No. 622, Saskatchewan
With almost an acre of land, this lot offers plenty of space for all your toys and guests. It's a perfect get away from the city! Located at the beautiful Lacs Des Iles, this 3 bedroom year round home is almost 1400 sq ft, and is the perfect get-away to enjoy time at the lake boating, fishing, or just relaxing with friends and family. The cabin home was built solid, with quality and comfort in mind, from the Can Excel siding; concrete pillar deck supports on the wrap-around deck; cultured stone facing; set-up for an outdoor kitchen in the large carport; RV hookups for family gatherings [1 x 50 amp, 3 x 30 amp]; granite countertops; solid wood closet doors; high quality vinyl plank and engineered hardwood flooring; vaulted ceilings with huge open beams; custom brick facing on the wood fireplace, with fir wood mantle; two full bathrooms with tubs and showers; laundry hook-ups; and quality finishings throughout. To make it more turn-key, with a few exceptions, most of the furniture and miscellaneous items stay with the cabin, to make it move in ready to enjoy life at the lake. There are 3 sheds [one with power], 8'x12', that will all stay with the property. The Northern Meadows Golf Course and shopping for necessities is only about 5 minutes away. (id:60626)
RE/MAX Of The Battlefords - Meadow Lake
407 - 5 Rowntree Road
Toronto, Ontario
Welcome to Unit 407 at 5 Rowntree Rd a bright, updated 2-bedroom, 2-bath condo offering 1,196 sq ft of thoughtfully designed space. With new luxury vinyl plank flooring and fresh paint (2025), this move-in-ready home features an open-concept living/dining area with a versatile nook for a home office or playroom. The spacious kitchen provides ample storage, the large primary bedroom includes a walk-in closet and ensuite, and the second bedroom is generously sized. Extras include ensuite laundry, underground parking, and a storage locker. Enjoy the beautiful view of the lush trees. The $890.85 monthly fee covers all utilities heat, hydro, water, air conditioning plus high-speed internet and cable. Enjoy fantastic amenities: indoor/outdoor pools, gym, sauna, tennis/squash courts, games and party rooms, BBQ area, playground, and visitor parking. Conveniently located near TTC, shops, schools, and the library, with quick access to York University, Humber College, and Hwy 407. (id:60626)
RE/MAX Aboutowne Realty Corp.
415 - 100 Dalhousie Street
Toronto, Ontario
City Living Without Compromise: Live where convenience meets sophistication. This intelligently designed 1+Den, 2 bath suite offers a rare combination of functionality and style, ideal for both end-users and investors. Enjoy sun-filled west exposure, and a versatile den perfect for a home office or guest bedroom. Located in Social by Pemberton a striking 52-storey tower at Dundas & Church just steps to TMU, public transit, Eaton Centre, restaurants, and more. With premium amenities including a fitness centre, yoga studio, steam room, sauna, party lounge, and BBQ areas, entertaining guests will be effortless and impressive. Motivated seller bring your offer. (id:60626)
Royal LePage Your Community Realty
16 - 508 Sunnystone Road
London North, Ontario
Sought-after UPLAND HILLS condominium townhouse on the great location for all amenities. Private &spacious unit with all new Luxury vinyl plank floorings on the living room, dining room, and kitchen (2025). All new stainless steel french door refrigerator, stove, vent (2025) and newer dishwasher (2024) in the kitchen. Also, all newer vinyl plank floorings on all the 2nd and basement levels (2021). Carpet-free except on stairs. Open kitchen has Oak Sharker cabinets with flat center panel & simple square edges, having a modern look. Light balance under the kitchen cabinet. Huge master bedroom with ensuite & walk-in closet, 2 other good sized bedrooms, 4pcs main bath and laundry closet on the 2nd level. Basement is partially finished by the builder, having a full-sized rec room and rough-in plumbing for a potential bathroom. 120 sq ft deck on private deep backyard. Walking distance to Jack Chambers PS and step to walking trails to Masonville. Tenanted unit but all updating and repairing works done on June 2025. Move-in ready!!! (id:60626)
RE/MAX Centre City Realty Inc.
11 Whitfield Avenue
Hamilton, Ontario
Welcome to 11 Whitfield Avenue - possibly the only property in Hamilton where your living room, your hoist, and your parts inventory can all coexist peacefully. Out front: a full-height drive-in garage. Through the middle: a Quonset-style warehouse with clear-span storage or workspace. Out back: a tidy, self-contained 1-bedroom unit with a kitchen, bathroom, and just enough space to breathe after a long day of rebuilding a '98 Protegé. Zoned M5-375, allowing for an accessory dwelling alongside industrial use (buyer to verify). Perfect for trades, e-com, fabricators or anyone looking for a flexible property that doesn't judge your lifestyle. Approx. 2,244 SF total (per floor plan). Rear yard is fenced. Garage and warehouse are unheated; seller used a portable unit. Vacant possession. Now, is it weird? A little. Is it useful? Hugely. Is it available? Obviouslyyyyy. (id:60626)
Real Broker Ontario Ltd.
1450 Glen Abbey Gate Unit# 614
Oakville, Ontario
Welcome to this beautifully renovated condo in the heart of Oakville’s desirable Glen Abbey neighbourhood. This bright and stylish ground-level unit features hardwood floors throughout and offers two spacious bedrooms, ideal for comfortable living or hosting guests. The modern kitchen is a standout with quartz countertops and a rare walk-in pantry/storage space, providing both elegance and functionality. Cozy up by the charming wood-burning fireplace, or step out onto your private main-level walk-out patio—perfect for morning coffee or evening relaxation. The spa-inspired bathroom includes luxurious heated floors, adding a touch of comfort and warmth to your daily routine. Additional features include a dedicated locker attached to the unit for convenient storage. Enjoy the unbeatable location—just steps from shopping, parks, top-rated schools, and the Glen Abbey Community Centre. Stylish upgrades, thoughtful details, and an unbeatable location—this is condo living at its finest. Don’t miss this rare chance to own prime real estate directly across the street from a high-traffic high school—ideal for rental income. With consistent foot traffic, high visibility, and demand from students, staff, and families, this property is perfectly positioned for success. (id:60626)
Apple Park Realty Inc.
1608 3070 Guildford Way
Coquitlam, British Columbia
PANORAMIC 180 DEGREE SOUTHERN VIEW!! RESORT STYLE LIVING! Fantastic amenities include indoor pool, hot tubs, work out room. Huge 1 bedroom unit (758 sf) that's been tastefully updated w/rich laminate flooring thru out, brand new stainless appliances, granite counters, new light fixtures & designer paint. 1 parking & 1 storage locker. Bonus covered balcony off bedroom. Great location, handy to all levels of transport (bus, west coast express & the new Evergreen Line for the skytrain), walking distance to Safeway, Coquitlam Center, Lafarge Lake, hiking/biking trails & Douglas College. (id:60626)
Nu Stream Realty Inc.
108 290 Francis Way
New Westminster, British Columbia
Welcome to this oversized 878 sq. ft. 1Bed+flex condo, perfectly positioned in a quiet, low-rise community just steps from Queen´s Park. Bathed in morning sunlight through east-facing windows, this spacious and airy unit features soaring ceilings, an open-concept layout, and a versatile flex-convert into a junior bedroom or a home office. Enjoy your own ground-floor patio surrounded by greenery, offering a private, tranquil space perfect for relaxing or entertaining. A dream for dog owners and nature lovers, with trails and parks just outside your door. Easy access to Patullo Bridge, transit, and everyday essentials makes this a smart and serene choice for comfortable urban living. OPEN HOUSE 1-3 PM SAT&SUN (5th & 6th July) (id:60626)
Royal Pacific Tri-Cities Realty





