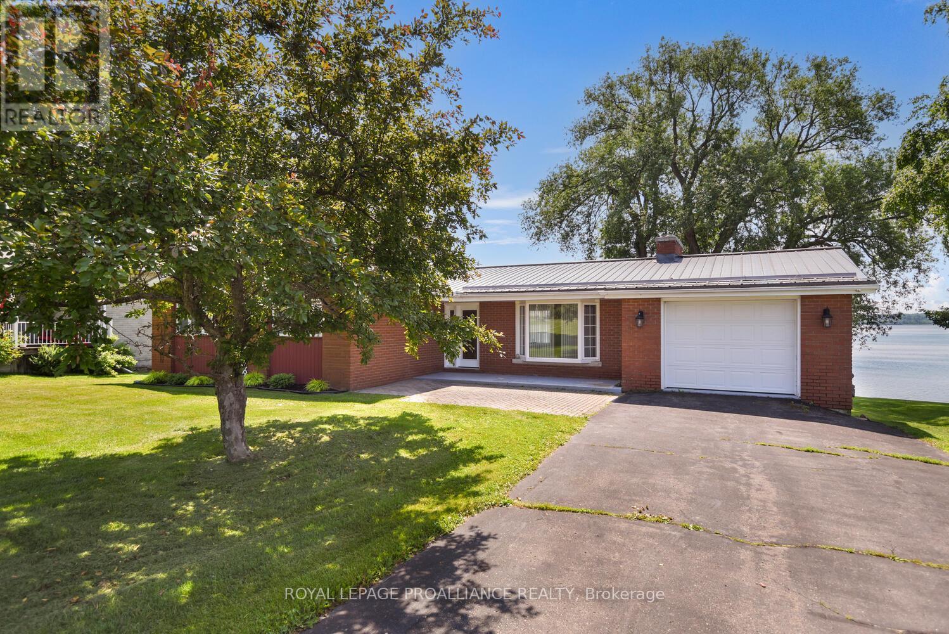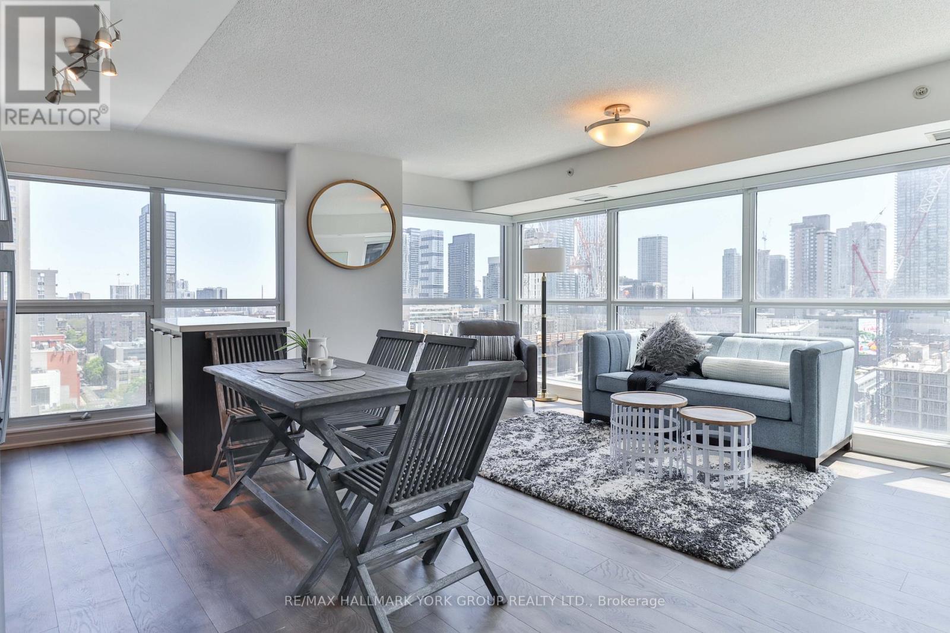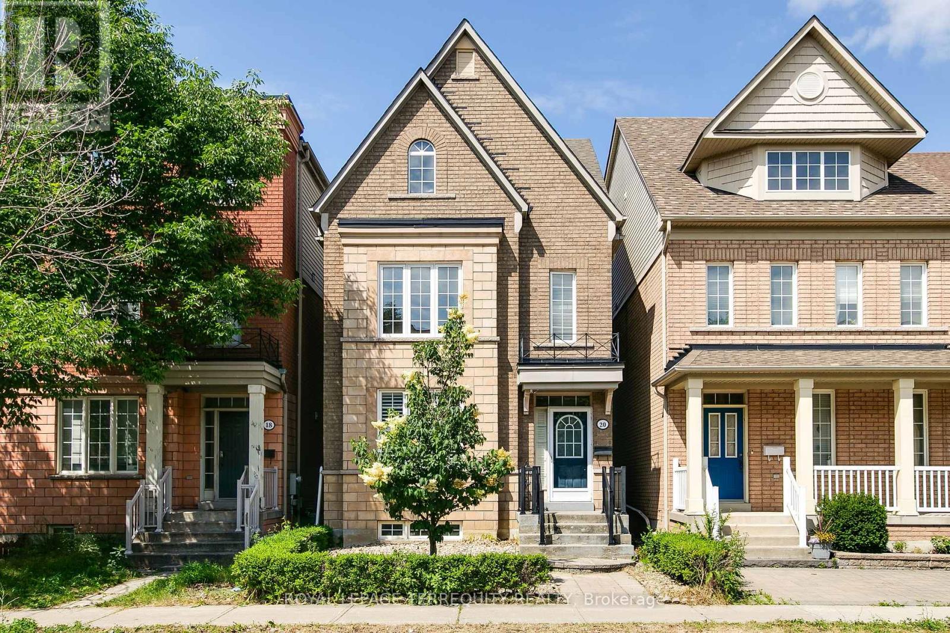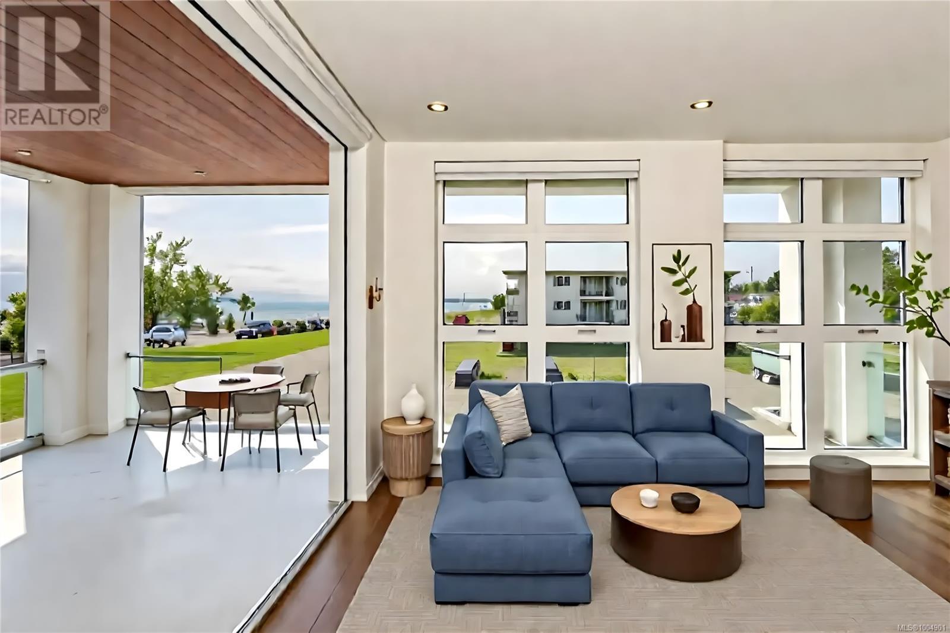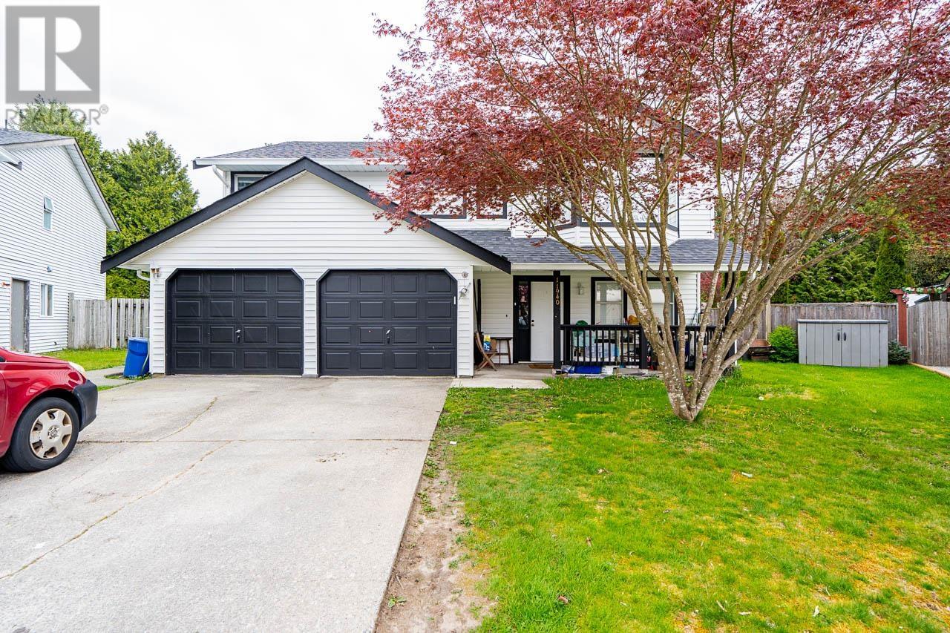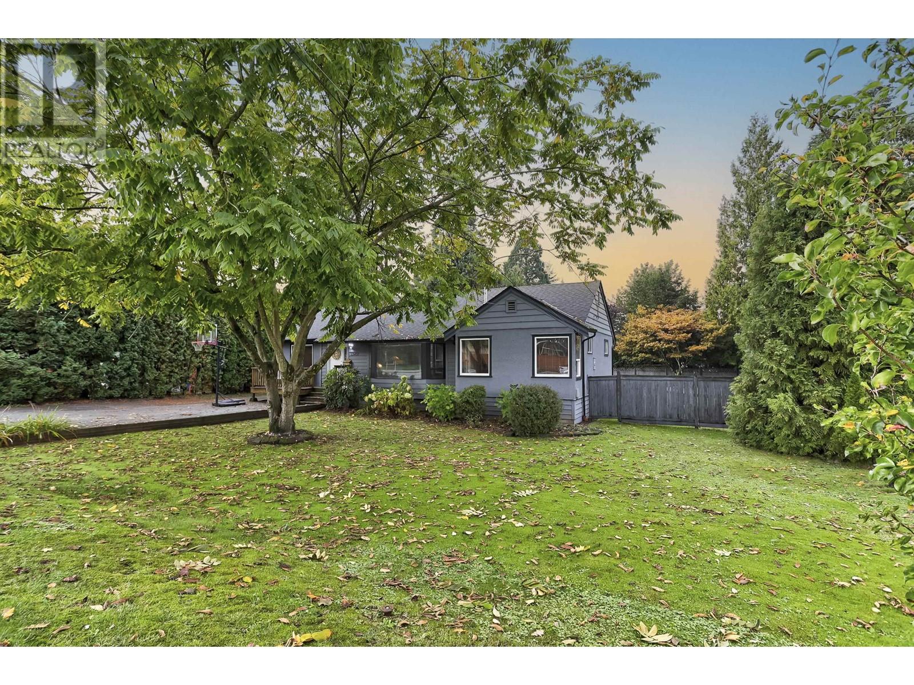1675 County Rd 2 Road W
Prescott, Ontario
If you've been dreaming of owning a waterfront property, that is still considered "in town", then your wish has been granted. Situated on the west end of Prescott, and one of the very few properties actually positioned along the banks of the majestic St. Lawrence River (in town), sits this 3 bedroom (2/1) brick bungalow, with an attached garage. Circa 1961, this home was designed and built by Prescott's D.C. Snelling. What makes this home distinctly unique is the size of the lot which INCLUDES underwater property into the St. Lawrence. The lot, as per MPAC is 1.17 acres ( 90ft. frontage and 566 ft. in depth). The advantages of this feature allows ease with installation of docks (permits still required) and perhaps a boathouse.(see Rep remarks) The house provides 1,632 sq. feet of living space on the main level, and 1,100 sq. feet of finished living space on the ground level, with the balance being utility and storage. The main floor offers a very large open concept dining-living room areas, with a cozy gas fireplace and spectacular unobstructed views of the river. Imagine waking up and this being your view each and every day ! A large kitchen with ample cabinetry and counterspace leads to a back composite deck that runs the length of the entire home. You will spend countless hours in the summertime, relaxing in this area. Also on the main floor - a spacious primary bedrm., 2nd bedroom, a newer 4 pc. bathroom and laundry. With the exception of the kitchen there is hardwood throughout this level. On the lower (ground) floor, you will find the third bedroom, an office/den, a newer bathroom, a massive family room with another gas fireplace & new vinyl flooring throughout. Other features on this level include; a workshop, utility room, tons of storage. A bonus mentionable is a second garage that is accessible from the exterior of the home at ground level for your lawn tractor, furniture etc. Bring forth your creativity and designs and make this your dream ho (id:60626)
Royal LePage Proalliance Realty
1607 - 386 Yonge Street
Toronto, Ontario
Rarely Offered Southeast Corner 3 Bedroom, 2 Bathroom Suite At The Iconic Aura At College Park. Approx. 1,068 Sq Ft Plus A Balcony, Showcasing Beautiful City And Lake Views From The Main Living Areas And Bedrooms. The Bright, Open-Concept Layout Features Soaring Windows, Allowing Natural Light To Fill The Space. Recently Updated With New Laminate Flooring Throughout, Combined With Remote-Controlled Motorized Window Coverings, This Home Offers A Perfect Blend Of Style And Comfort. The Modern Kitchen Features Stainless Steel Appliances, Sleek Cabinetry, Soft Close Drawers And A Centre Island, Ideal For Everyday Dining. The Spacious Primary Bedroom Offers A Walk-In Closet And A 4-Piece Ensuite. Two Additional Bedrooms Enjoy East-Facing Views And Share A Stylish 3-Piece Bathroom, Perfect For Family, Guests, Or A Home Office. Aura Residents Enjoy Direct Underground Access To College Park Subway Station And 180,000 Sq Ft Of Retail. Aura Offers 5-Star Amenities Including 24-Hour Concierge, Party/Meeting Rooms, Guest Suites, BBQ and Cyber Lounge, And Home Theatre. Steps To UofT, TMU, Eaton Centre, Hospitals, Financial District, Parks, And More. Includes 1 Parking & 1 Locker. (id:60626)
RE/MAX Hallmark York Group Realty Ltd.
511 518 W 14th Avenue
Vancouver, British Columbia
Fabulous Cambie Village Location. Welcome to this extra spacious 1673 sq. ft . 2 bedroom/2 bathroom plus huge Den {could be the 3rd bedroom) condo. Double-glazed windows. Functional kitchen. The amazingly large covered 236 SF patio offers super relaxation and entertainment to your life enjoyment. The master bedroom has plenty of closets so you can keep on shopping. The Pacifica includes resort-like amenities with a guest suite, indoor pool, hot tub, steam room and sauna, exercise facility, party/games room, and playground. Steps to parks, shops . Short stroll to Canada Line, City Square, and City Hall. The best choice for family, retirement, and downsizing. Priced well to sell! Won't last! (id:60626)
Multiple Realty Ltd.
47 Cobriza Crescent
Brampton, Ontario
You fall in love with this luxurious 4+2 bedroom, 5-bathroom detached home in the prestigious Northwest Brampton community, built by Paradise Developments (High Point). With nearly 2,700 sq. ft. of total living space, this home offers the perfect balance of luxury, space, and functionality. Here's why this home is a must-see:(1) Elegant Design & Finishes: Featuring 9-ft ceilings on both floors, smooth ceilings on the main, beautiful hardwood floors, a classic oak staircase, and a cozy fireplace that brings warmth and charm to the living space.(2) Upgraded Gourmet Kitchen: The chefs kitchen is fully loaded with extra pantry storage, stainless steel appliances, and a layout that makes everyday living easy. Custom closets, a RainSoft water purification system, and added garage storage make this home as practical as it is stylish.(3) Ideal for Large Families: With 4 spacious bedrooms upstairs, including a rare second master with ensuite, and 3 full bathrooms on the second floor, this home is thoughtfully designed for growing families.(4) LEGAL 2-Bedroom Basement Apartment: Professionally finished with a separate side entrance, second laundry area, and rental-ready setupthis basement adds significant value and income potential.(5) No-Walkway Driveway & Prime Location: The wide driveway offers extra parking with no sidewalk interference. Located close to schools, parks, shopping, and transit, this home is move-in ready and packed with $155K+ in upgrades.Whether you're a growing family or an investor, this home is a rare opportunity to own a beautifully upgraded property in a top-tier neighbourhood. --->> Truly a Must-See Masterpiece! <<--- (id:60626)
Royal LePage Terra Realty
431 Carruthers Avenue
Newmarket, Ontario
Location Location Location . freshly painted DETACHED 3 bedroom is a meticulously well kept homewith a WALKOUT Basement Apartment -Private separate entrance. Kitchen with Granite Counters.Combined living and Dining with hardwood floors and a fire place One bedroom walk-out unit providesIn-Law Suite Potential .Steps Away from Walking Paths. Schools & Parks. Easy Access to MajorHighways. The go Train & Public Transit **EXTRAS** Minutes To VIVA & The GO Transit, Upper CanadaMall, Restaurants & More! (id:60626)
Century 21 Heritage Group Ltd.
20 Herzberg Gardens
Toronto, Ontario
Gorgeous DETACHED TORONTO HOME at YORK UNIVERSITY HEIGHTS! Shows Well - Owner Occupied with Pride of Ownership! Features an Open Concept Main Floor with Spacious Living/Dining Room, Powder Room Bathroom and Large Family Sized Eat In Kitchen that Overlooks a Large Family Room that Walks Out to the Backyard! The Upper Level Primary Bedroom has a 5 Piece Ensuite Bathroom and Walk-In Closet. There is Another 4 Piece Main Bathroom on the Upper Level and a Laundry Room as Well as Two Additional Large Bedrooms! The Finished Lower Level has a Separate Entrance, Kitchen, 2 Bedrooms and it's Own Laundry Room - This Lower Level is Great for Extended Family or Potential Income! Large Double Garage at Rear! Excellent Location Steps to York University, Subway Station, TTC Bus, Shopping and So Much More! (id:60626)
Royal LePage Terrequity Realty
204 9570 Fifth St
Sidney, British Columbia
Welcome to Unit 204 at The Rise on Fifth, a stunning south-east-facing corner 2-bedroom home with beautiful ocean and mountain views. This thoughtfully designed residence offers an open-concept layout, allowing natural light to fill the space. The gourmet kitchen features quartz waterfall countertops and a built-in Fisher & Paykel appliance package, perfect for both everyday living and entertaining. Spa-inspired bathrooms include floating vanities, tiled walk-in showers, and a deep soaker tub. Additional amenities include energy-efficient heating and cooling, home automation, underground Klaus parking, storage lockers, bicycle storage, and a pet washing area. Relax on the rooftop patio with panoramic Haro Strait views or take a short stroll to the beach and Sidney’s vibrant downtown. Experience luxury and convenience in this exceptional home. (id:60626)
The Agency
27 Promenade Drive
Hamilton, Ontario
This beautifully renovated home offers the perfect blend of style, space, and location, featuring 4+3 bedrooms, 2.5 bathrooms upstairs, and 2 additional bathrooms in the fully finished basement, which also includes a second kitchen and a cozy family roomideal for extended family . Located within walking distance to both a high school and elementary school, its perfect for families. A private gate in the backyard leads directly into Cline Park, providing instant access to walking trails, green space, and playgrounds. Renovated from top to bottom with modern finishes throughout, No Pedestrian Walk, Furnace and AC 3 Year Old and Shingles 8 Year Old , this move-in-ready home is a rare find you dont want to miss! (id:60626)
Bridgecan Realty Corp.
11940 Sentinel Street
Maple Ridge, British Columbia
Welcome to this beautifully updated family home, perfectly positioned on a generous 9063 SQFT lot in a peaceful cul-de-sac. Featuring 5 spacious bedrooms, 3 full bathrooms, and two fully equipped kitchens, this home offers exceptional flexibility for extended families or potential rental income. Step inside and enjoy the modern touches from the 2020 renovation, including fresh paint, stylish laminate flooring, contemporary light fixtures, and sleek kitchen cabinetry. Recent upgrades add even more value with a 1-year-old roof, brand-new furnace, and a newer hot water tank-providing both comfort and long-term peace of mind. The location is unbeatable-just minutes from shopping, schools, dining, banks, medical services, and recreation. Commuters will love access! (id:60626)
Royal LePage Global Force Realty
152 Ferris Road
Toronto, Ontario
"Your Muskoka In The City" Welcome to this beautiful, Solid all-brick, newly renovated 4-bedroom 1.5 Storey detached home in the highly sought-after area of Woodbine Gardens Pocket Of East York, Coveted **Ravine** property, Exceptionally Wide Lot- Almost 56 Feet. Nature Just Outside Your Door, Savour The Incredible Peace & Tranquility Of Living Next To A Forest Yet Being Close To All The Conveniences Of Shopping, Transit, Rec Centres Etc. Separate Side Entrance To Basement Ideal For Self Contained In-Law Suite. Ample Private Parking And Fantastic Community In Which To Call Home. (id:60626)
World Class Realty Point
12451 203 Street
Maple Ridge, British Columbia
Situated on a spacious 12,000+ sqft lot, this well-cared-for, charming rancher offers 3 bedrooms, 2 bathrooms, and a versatile den-making it an excellent fit for families. The large, private backyard is perfect for entertaining & gardening. Investors, Utilize Bill 44, to densify with additional units, or plan with neighbouring lots to create a 20,000+ sqft lot-ideal for future multi-lot or townhouse development. Located in a prime West Maple Ridge neighbourhood, you´ll enjoy easy access to major routes for commuting, as well as walking distance to schools, transit, parks, and everyday essentials like grocery stores and shops. This is a rare opportunity that blends immediate livability with long-term potential. Open House June 1st 1-3pm (id:60626)
Exp Realty
67 Bridgeport Crescent
Hamilton, Ontario
Welcome to this newly renovated dream home in one of Ancaster’s most sought-after neighborhoods! This 4+2 bedroom, 3.5 bathroom stunner offers 2,674 sq ft above ground, plus a fully finished 1,196 sq ft in-law suite — the perfect blend of luxury living and smart investment potential. Step inside to discover soaring 20-foot ceilings in the living room, new laminate flooring, new porcelain tile in the main kitchen and above-grade bathrooms, fresh paint, and all-new lighting throughout. The main kitchen and all above-grade bathrooms feature new quartz countertops and quartz backsplash, paired with stainless steel appliances in both kitchens, for a clean, modern finish. The spacious primary and secondary bedrooms each include walk-in closets, while the lower level offers two additional bedrooms, a 4-piece bathroom, a second kitchen, and a bright living area — perfect for multi-generational living or rental income. Outside, enjoy a private backyard, 2-car garage, and 2-car driveway - freshly re-asphalted in May 2025. Whether you're searching for a forever home or a turn-key income opportunity, this property delivers on all fronts — style, space, and smart value. Some photos have been virtually staged. (id:60626)
Platinum Lion Realty Inc.

