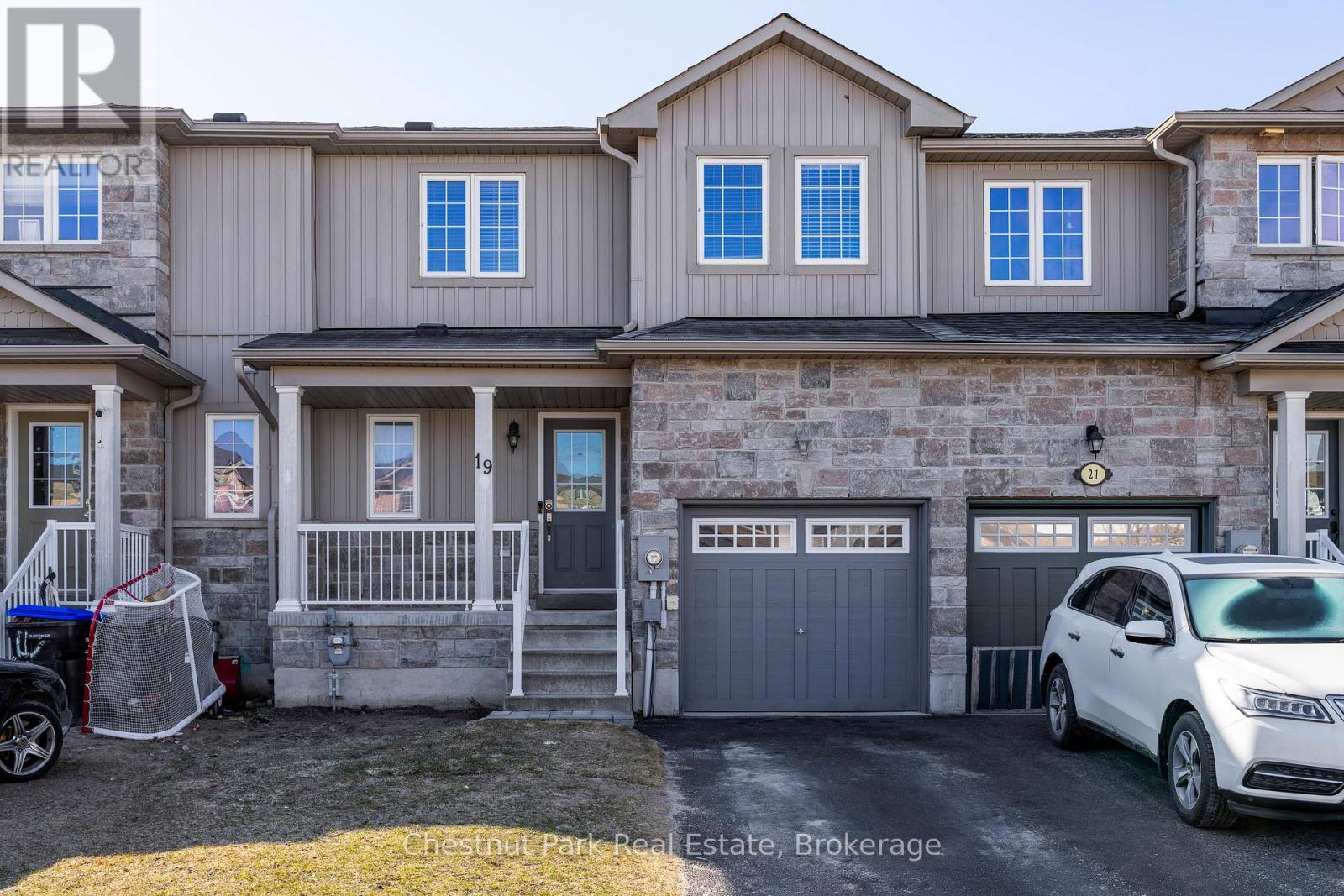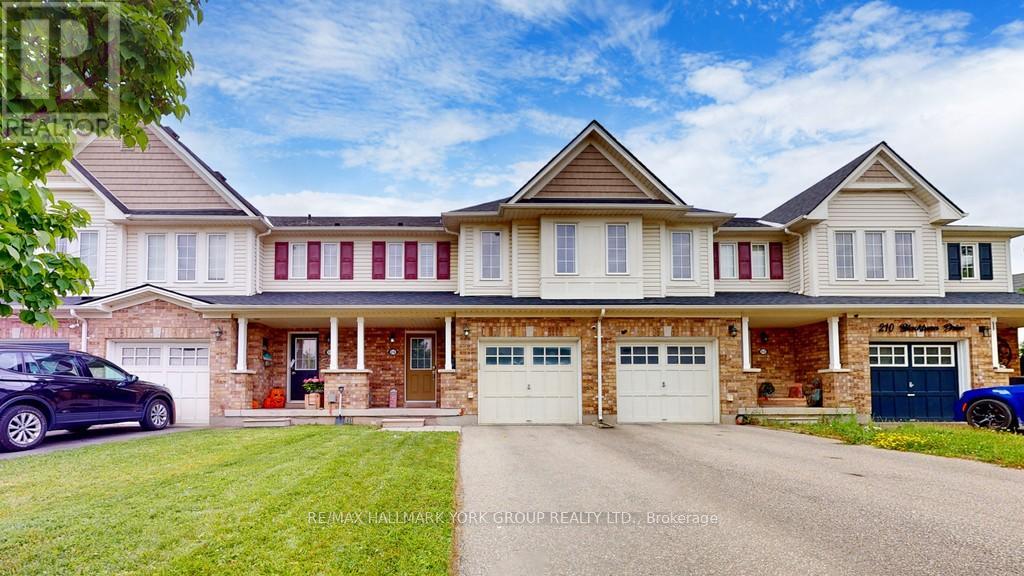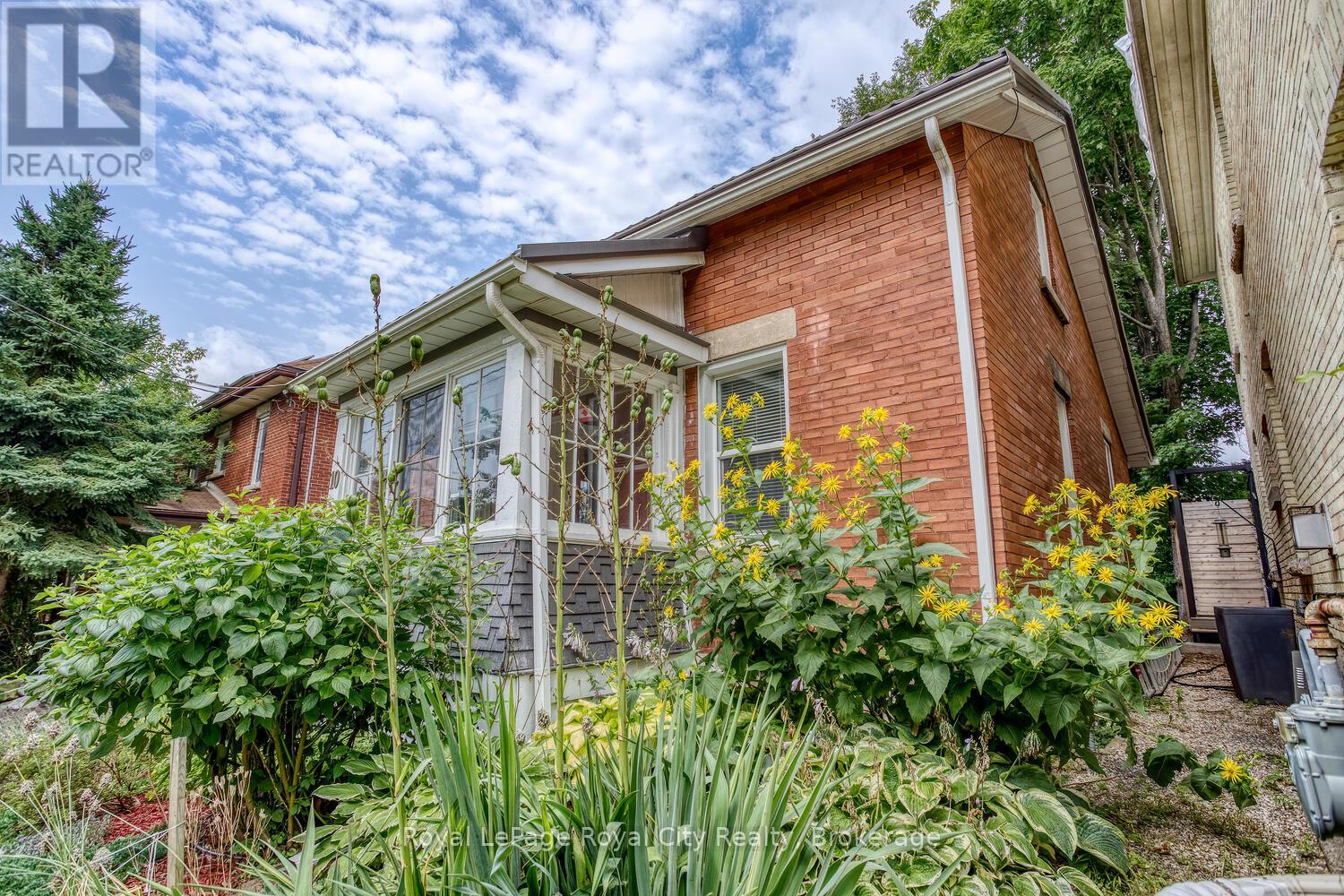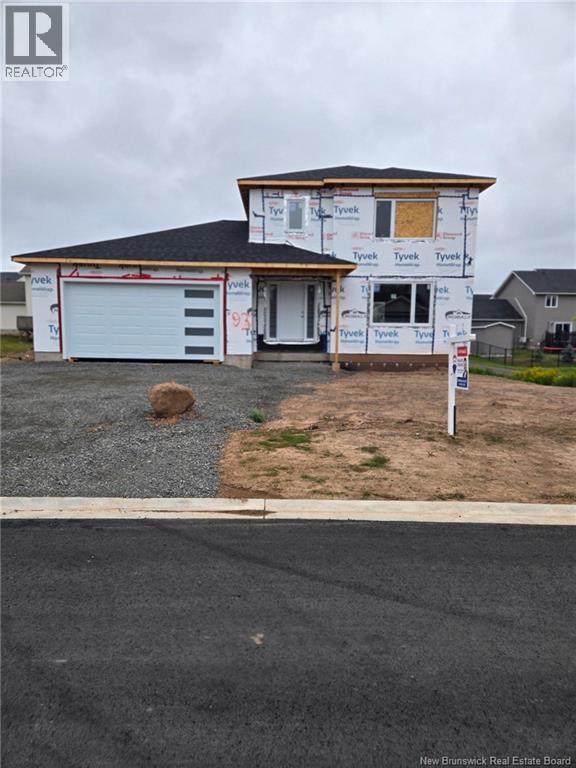22 Riverside Close Se
Calgary, Alberta
Opportunity Knocks in Riverbend! This spacious 1,848 sqft two-storey home is brimming with potential and ready for your vision. Located on a quiet, family-friendly street, just steps from playgrounds, ball diamonds, schools, and walking paths along the Bow River and Carburn Park, the location alone makes this property a standout. Inside, you’ll find a functional layout with 3 bedrooms upstairs and 2.5 bathrooms, offering plenty of space for a growing family. The home already benefits from newer windows and a recently replaced roof, giving you a solid starting point for your renovations. The undeveloped basement is a blank canvas awaiting your creativity—think home gym, rec room, or extra bedrooms. A double attached garage adds convenience and extra storage for your vehicles and gear. The west-facing backyard is a private oasis, complete with mature trees, loads of natural sunlight, and endless possibilities for landscaping or outdoor entertaining. Whether you're a savvy investor or a homeowner looking to build equity through improvements, this is your chance to own in one of Calgary’s most desirable southeast communities. With quick access to Deerfoot Trail, Quarry Park, and all the amenities of Riverbend, the lifestyle here is hard to beat. Bring your ideas and make this home your own! (id:60626)
Charles
2801 - 33 Bay Street
Toronto, Ontario
Prestigious Pinnacle Centre, Spacious 1 Bdrm Plus Den (Can Be Used As 2nd Bdrm), 9 Ft ceiling . 665 SQF Plus Balcony , With Views Of CN Tower, Beautiful Skyline, Stunning View, Great Location, Walk To Union Station, Harbour Front, Scotia Bank Arena, Rogers Centre, Financial District & Theatres. Well Managed Building With Spectacular Multi-Level 30,000-square-foot Pinnacle Club, offering world-class amenities, including a 70-foot indoor pool, whirlpools, sauna, 24 Hrs Concierge, Gym, Party Room, Squash, Tennis Court,... And In The Heart Of Downtown! (id:60626)
Homelife/cimerman Real Estate Limited
214 - 1460 Main Street E
Milton, Ontario
Discover the tranquillity of an intimate, well-spaced, not too overcrowded condo complex with only 4 buildings for enhanced privacy and a serene community atmosphere. Thoughtfully designed 2 Bed/2 Bath condo comes with an open-concept dining area adjacent to a well-equipped kitchen with Quartz countertop. The living room is perfect for hosting family gatherings or relaxing with friends. Both bedrooms are generously sized, with huge closets for ample storage space and enough room for king-sized beds and additional furnishings. 2 full bathrooms ensure that mornings run smoothly. Master washroom comes with double under-mount sinks on quartz countertops. The beautiful balcony overlooks the complex's inner courtyard, providing a quiet & serene atmosphere away from the hustle and bustle of the street. This warm & diverse family-friendly community is closely located to several highly rated schools within the neighbourhood. The condo is just minutes away from restaurants, pharmacies, family doctors, Toronto Premium Outlets Mall, Milton GO Station, shopping plazas and public transit at the doorstep. This unit comes with a dedicated parking space in the basement, offering protection from the elements and added security for your vehicle. Additionally, there is a dedicated storage locker, providing extra space for your belongings. Ample ground-level parking for both residents and visitors, making it convenient for guests The buildings active Management Committee is committed to maintaining a clean, up-to-date complex, ensuring that all amenities are in top condition. Free Car Wash Facility available for residents. EV charging spots are available in parking lot. They are responsive to residents' needs, fostering a strong sense of community and care. Don't miss this opportunity to own a beautiful, well-located condo in one of Milton's most desirable neighborhoods. Whether your are a first-time buyer, downsizing, or looking for an investment.. (id:60626)
Century 21 Legacy Ltd.
19 Admiral Crescent
Essa, Ontario
This well appointed townhome in an amazing and inviting family-friendly neighborhood is perfect for a family, the commuter, military personnel, those looking to get into the market or downsizers alike. Built in 2010, this modern and functional layout offers ample natural light and an open concept feel that tie the living space together nicely. This 3 bed, 2 bath two-storey home provide functional space with an unfinished basement that can be completed to provide even more room if desired. With a fully-fenced backyard, walk-out from the kitchen and a recently added interlocked backyard patio, you can enjoy those warm summer days and nights outside and fire up the barbecue to entertain family and friends. The garage features a man-door allowing you to walk in to the foyer of the main level with ease and convenience. Situated in close proximity to shopping, schools, parks, golf, rec-centre, outdoor recreation and nearby highways and commuter routes, the nearby amenities and expanding area offer convenience and community. Well-maintained and still fairly new, you can rest-assured that this turn-key and low-maintenance home is move-in ready today! (id:60626)
Chestnut Park Real Estate
452 Cornerbrook Drive Ne
Calgary, Alberta
Come to this Outstanding Family Home that is practically NEW and Never Occupied property in the innovative community of Cornerstone. This 2 storey home offers you exactly what you have been hoping for. Nestled in a quiet street on a huge corner lot plus the only detached and the envy of the mini lane, has 3 spacious bedrooms, a den or flex room on the main level - perfect for home office or occasional guest bedroom, a bonus room on the upper level and 3 full bathrooms, 1 on the main and 2 more upstairs. This home with lovely vinyl planks floorings on the main level is a true winner. It boasts a beautiful entry way that leads to a free-flowing floor plan, it has a big living room, a bright kitchen complete with modern cabinetry, quarts counter tops, stainless-steel appliances, functional center island, roomy pantry and a spacious dining area. Upstairs, features a large master bedroom with full en-suite bathroom, and a walk-in closet. It also has the other 2 big bedrooms that are bright with large windows and have abundant spaces. Additionally it has a convenient laundry area, the bonus room and another 4pc washroom completes the second level. The lower level has a separate entry and unspoiled for your dream basement project to develop. It has temporary window coverings for privacy, left untouched for you to install your fantasy blinds or curtains and explore your artsy side of window decors. It has a ready parking pad at the rear and stairs to the back door for easy access. This home is move-in ready for you to enjoy, it is strategically built close to major roadways, school, parks and playgrounds, shopping, public transportations, and other numerous amenities within walking distance. Come visit today, submit an offer and make this your home sweet home. SELLERS ARE VERY EAGER TO SELL! (id:60626)
Century 21 Bamber Realty Ltd.
309 2330 Shaughnessy Street
Port Coquitlam, British Columbia
Welcome to the Avanti on Shaughnessy! A must see on this 2 bdrm/2 baths open floor plan condo is a perfect starter and a great investment. Located on the quiet side of the building. Gourmet kitchen with wooden shaker cabinets, granite counters tops, S/S appliance, breakfast bar & built-in microwave. Living room with electric fireplace, walk out to your covered balcony. Master bedroom with large walk-through closet to ensuite. Laminate flooring for easy care. TJI Silent floor system. Walks to shopping, transit, parks, trails and schools. OPEN SUNDAY JUNE 29th - 1.3pm (id:60626)
Sutton Group-West Coast Realty (Surrey/24)
214 Blackburn Drive
Brantford, Ontario
Welcome To 214 Blackburn Dr., Your New Home In Brantford's Sought-After West End! Nestled In A Quiet, Family-Friendly Neighborhood, This Move-In-Ready Gem Offers 3 Spacious Bedrooms, Including A Master Suite With An Ensuite, And 2.5 Bathrooms. The Convenience Of Bedroom-Level Laundry And Direct Access From The Single-Car Garage Adds To The Home's Appeal. The Unfinished Basement Invites You To Use Your Creative Mind To Transform It Into Your Own Cozy Escape.Built In 2008, This Home Requires Minimal Updates, Allowing You To Make It Your Own With Ease. Upgrades Include A Fully Enclosed Rear Fence, A Tankless Hot Water System, And Low POTL Fees Of Just $77 Per Month. Located Close To Schools, Shopping, And Amenities, This Home Offers Everything You Need Within Reach.For Nature Lovers And Outdoor Enthusiasts, Hickory Park And Wyndfield West Park Are Just A Short Walk Away. These Beautiful Parks Provide The Perfect Spots For Relaxation And Recreation. Whether You're Looking To Enjoy A Picnic, Take A Peaceful Stroll, Or Let The Kids Play, Both Parks Offer Serene Escapes Amidst The Bustling Community. With Scenic Trails And Green Spaces, Hickory Park And Wyndfield West Park Are Ideal Places To Unwind And Connect With Nature. This Truly Is The Perfect Place To Call Home! (id:60626)
RE/MAX Hallmark York Group Realty Ltd.
93 D'aubigny Road
Brantford, Ontario
Step into effortless living at 93 D'Aubigny Road, where every inch of this stunning home has been thoughtfully updated all thats left for you to do is move in and enjoy! Nestled in the sought-after West Brant neighbourhood and backing onto the serene D'Aubigny Creek Wetlands, Donegal Park, and the CN rail trail, this home offers the perfect blend of modern living and natural beauty. This freshly renovated3-bedroom, 2.5-bathroom home boasts an inviting layout with brand-new triple-pane windows and doors (2023) flooding the home with natural light. Entering the home you will immediately notice an updated front foyer, a stylish powder room, and a convenient laundry room. A bright open-concept kitchen and dining area with brand-new cabinetry and finishes (2024) are located right off the main foyer. The large living room, anchored by a cozy gas fireplace (2023), flows seamlessly to your spacious dining room and private backyard oasis fully fenced with a large deck perfect for relaxing or entertaining. Upstairs, you'll find a spacious primary suite with an updated 4-piece ensuite, and double closets. 2 more large bedrooms and a second beautifully remodelled 4-piece bathroom complete this level all with new flooring and fresh paint throughout (2024). The unfinished basement offers endless possibilities home-gym, rec room, or extra storage with a cold room already in place.Located just minutes from the 403, Brantford Airport, Mount Pleasant, schools, shopping, and countless trails, this home is perfect for commuters, families, and outdoor lovers. Key Upgrades Include: Roof shingles (2023), gas fireplace (2023), triple-pane windows & doors (2023), all new kitchen & bathrooms (2024), new flooring & paint throughout (2024). This is the one you've been waiting for a completely turn-key home in a peaceful, nature-filled setting. Dont miss your chance to make it yours! (id:60626)
Revel Realty Inc.
2428 Anderson Ave
Port Alberni, British Columbia
Welcome to your own 0.33-acre retreat: a peaceful property that feels a world away while staying connected to everything that matters. Surrounded by mature trees with seasonal views of the Alberni Inlet and city lights twinkling in the distance, this home offers space to breathe and room to grow. Inside, the kitchen is designed for connection. With a spacious island, skylight, and a layout that lets you cook while chatting with guests, it opens to sweeping mountain views through generous, light-filled windows. The main level also features a welcoming entry brightened by skylights, a primary bedroom with dual closets, a second bedroom, and a stylish three-piece bath. The living room, anchored by a classic brick wood-burning fireplace, offers cozy comfort and a front-row seat to nature’s changing palette. Downstairs, the walk-out lower level brings flexibility to the table. There’s a large family room, a bonus room perfect for hobbies or a home office, a third bedroom, a three-piece bath with a dry sauna, and the potential to add a second kitchen or create an in-law suite. Outside, the wrap-around deck and spacious backyard invite gardening, entertaining, or just soaking up the quiet. A charming greenhouse adds function and flair. Practical perks include a heated driveway and an attached single-car garage for year-round ease. The neighbourhood? Calm, respectful, and full of wildlife. Nearby walking trails and a grocery store make day-to-day life simple and connected. As the current owners head closer to their grandchildren, they leave behind a home filled with warmth, care, and stunning views - ready for someone new to make it their own. Reach out to arrange a private showing. (id:60626)
Royal LePage Pacific Rim Realty - The Fenton Group
10 Pearl Street
Guelph, Ontario
If you enjoy walking to work, OR walking to meet friends for a coffee/Pub, OR walking to catch the GO, then this home is for you!!! In just under 15 mins, you are in downtown Guelph. Located in a tight knit and coveted pocket of downtown Guelph, this detached, low maintenance home is surrounded by larger historic homes and a forest of trees. When you're not out enjoying downtown, Joseph Wolfond Park, Goldie Mill Park, or the serene trails nearby....you can still soak in the outdoors in the serenity of your own private backyard. Even on rainy days you can enjoy nature on your covered back porch or enclosed front porch. This charming 1.5-storey gem has a bright and spacious main floor including a main floor bedroom. You'll undoubtedly enjoy the solid brick charm and hardwood flooring. And you seriously needn't worry about mechanicals; the electrical, plumbing, windows, metal roof, furnace, and a/c have ALL BEEN UPDATED! Maintaining #10 Pearl is a breeze as you can lock up and go. Without grass, the yard takes care of itself, and come winter shoveling is almost unnecessary. Additionally, year-round street parking offers convenience for you and your visitors alike. Don't miss this rare opportunity to own a piece of Guelphs sought-after downtown! (id:60626)
Royal LePage Royal City Realty
3 Pottle Lane
Ajax, Ontario
Townhouse in a convenient location with an excellent opportunity for first-time home buyers & investors. Enjoy this 9-foot-high ceiling, open concept, and functional layout. The kitchen offers entertainment and comfort for family and friends, with ample storage to tuck away holiday decorations. With a W/O cozy Balcony, it's perfect for BBQ Lovers. Close To Go Station, Public Transit, Hospital, Shopping, Highway 401 & 412. Minutes to the Waterfront Trail, the Park & the new casino. (id:60626)
Right At Home Realty
93 Melbourne Crescent
Moncton, New Brunswick
FIRST TIME HOME BUYER REBATE FOR NEW CONSTRUCTION!Step into this beautifully designed home showcasing upscale finishes and modern comforts throughout.From the moment you enter, youll appreciate the warm,open-concept living space featuring wide-plank hardwood flooring,stylish shiplap fireplace,and an abundance of natural light that fills the room.The heart of the home is the chef-inspired kitchen complete with sleek white cabinetry, quartz countertops, designer backsplash, and a spacious island perfect for entertaining.This home also offers a beautifully appointed powder room with contemporary fixtures and tile flooring that continues the homes crisp, modern aesthetic.One of the standout features of this property is the separate in-law suite, offering ideal flexibility for multi-generational living, guests, or potential rental income.This home combines thoughtful design with premium finishes offering both beauty and functionality in one of the areas most desirable locations.Topsoil/seed landscaping and paved driveway done as favour only, hold no warranty and no holdbacks. 10-year Atlantic Home Warranty to Buyer on closing, NB Power rebate to builder. Vendor is related to the Realtor(r) licensed in province of NB.Measurements for room sizes are to be verified by Buyers. Photos are sample from past build and interior finishes will vary.Dont miss your chance to own this stunning home at 93 Melbourne Crescent. Contact today for your private viewing! (id:60626)
RE/MAX Avante
















