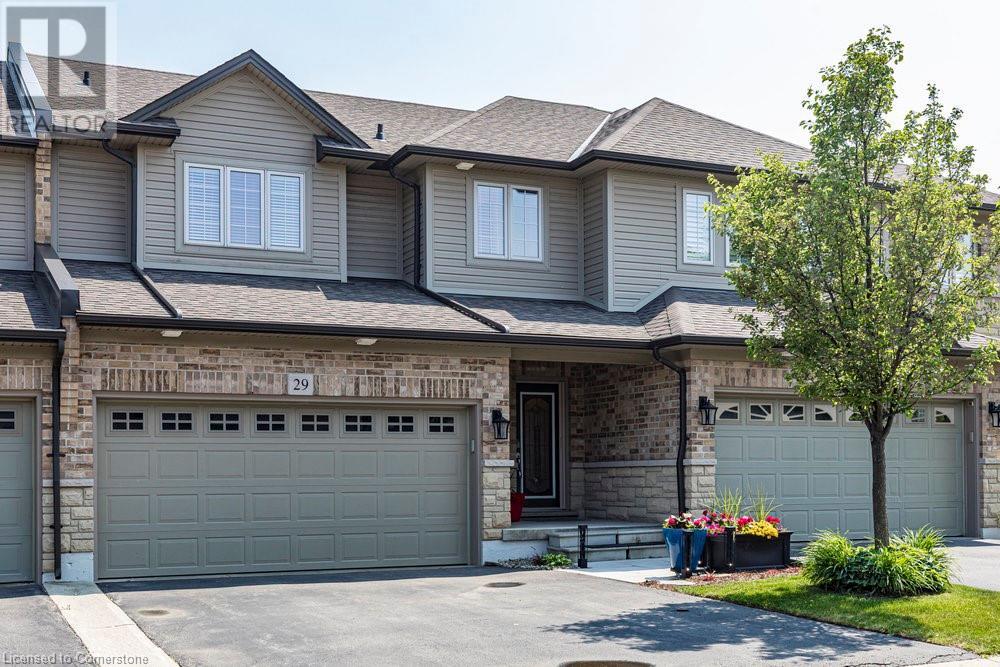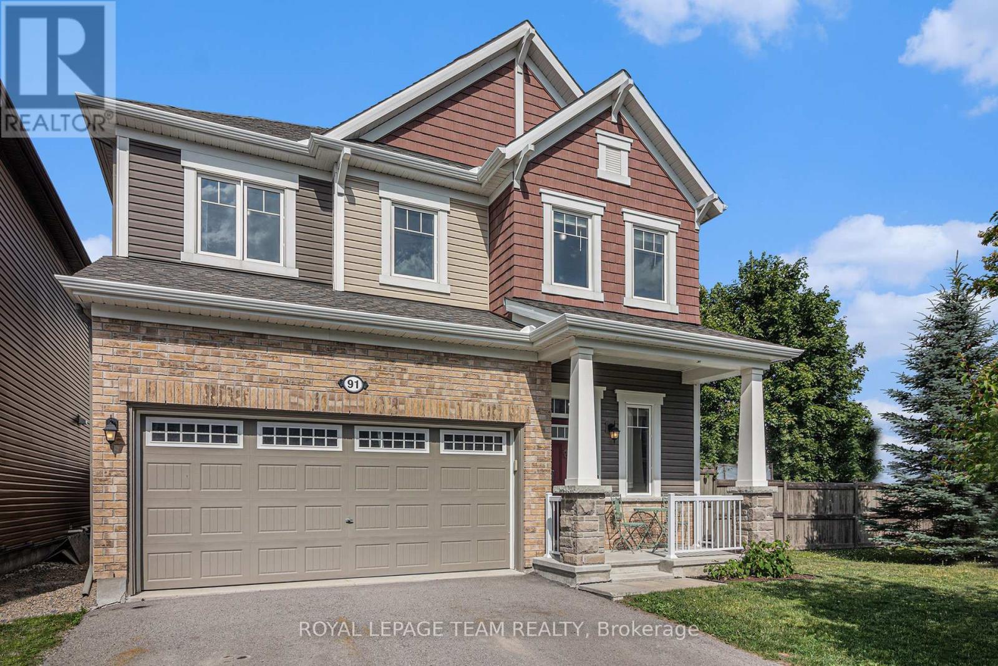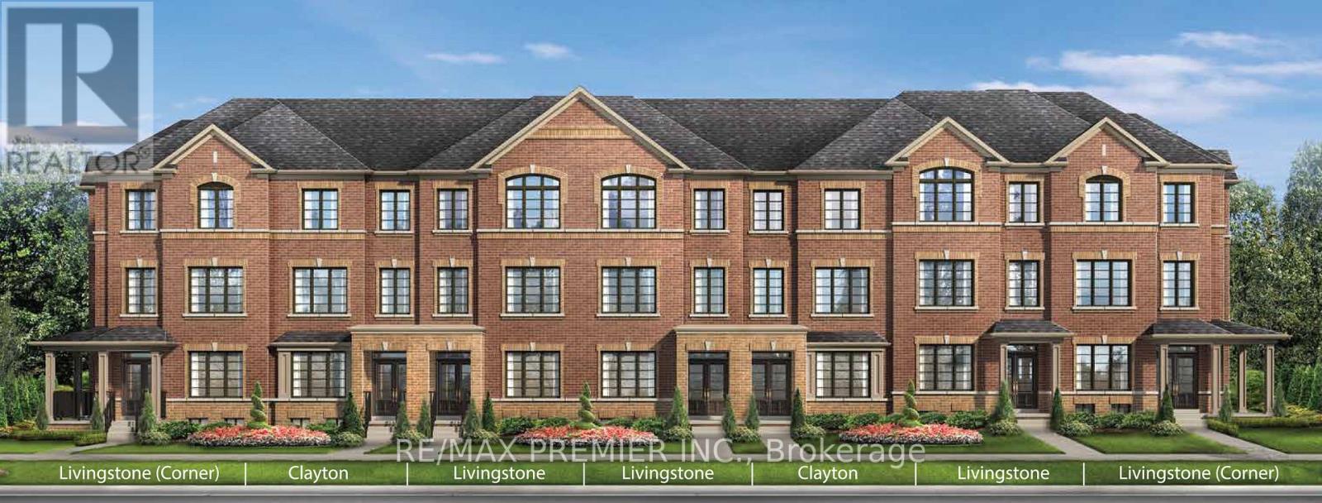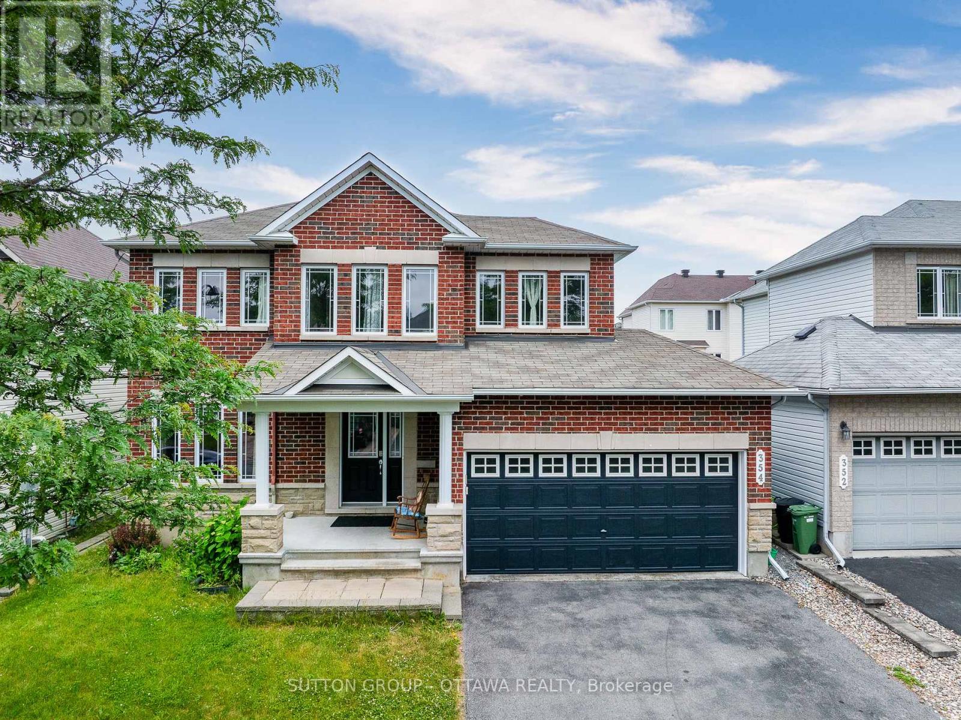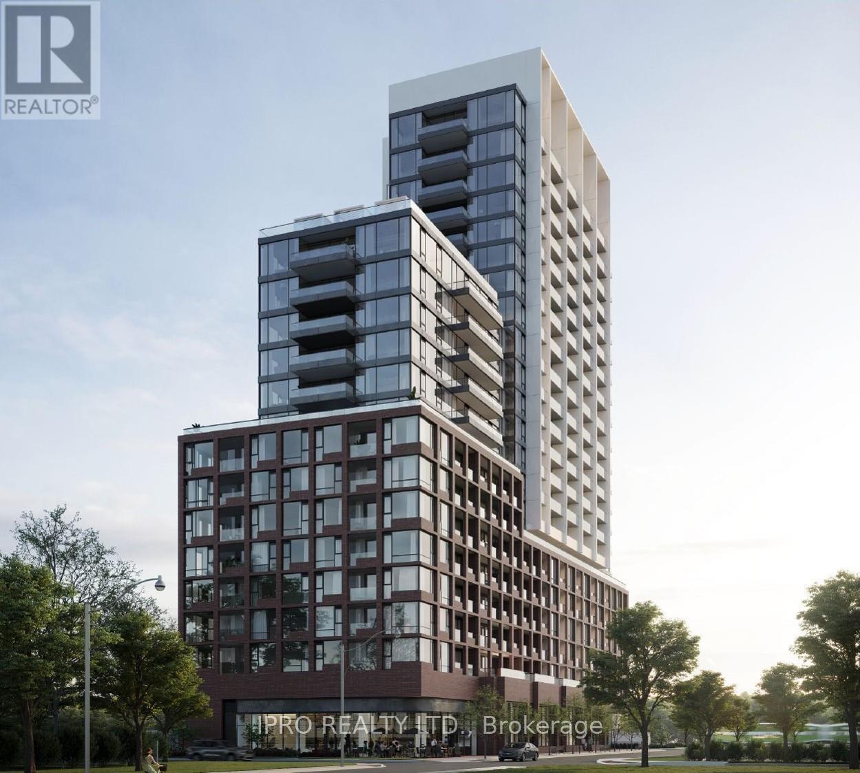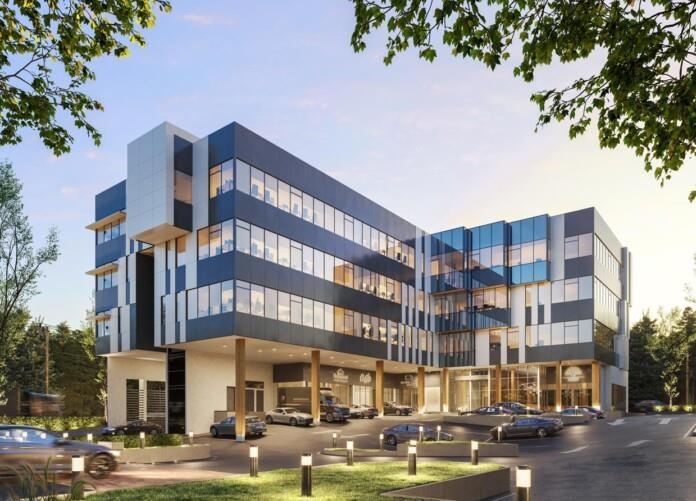441 Stonehenge Drive Unit# 29
Ancaster, Ontario
Craving space, comfort, and easy maintenance free living? This Executive Townhome is the one. Offering over 2,500 sq ft of finished living space, a rare double car garage with inside entry and main floor laundry. This 3-bedroom townhome is nestled in a prestigious and peaceful pocket in the Ancaster’s Meadowlands. Step inside to an airy and inviting living space with 9 ceilings and a beautiful gas fireplace. The kitchen is a bright and functional space with modern stainless-steel appliances, perfect for gathering and cooking. Enjoy meals in the open dining area or in your private backyard oasis, complete with a deck for summer grilling. The fully fenced yard with lockable gate offers a safe and welcoming space for children or dogs. Upstairs, enjoy a carpet-free layout with a serene and generous primary suite featuring a walk-in closet and an ensuite with a step-in shower and a separate soaker tub. Another full bathroom and two additional bedrooms provide flexibility for family, guests, or a dedicated workspace. The spacious upstairs hallway is ideal for a desk or additional storage. The fully finished basement expands your living space with a generous rec room, a versatile den (office/teen space/gym) and dedicated storage room for all your treasures. Condo fees include exterior maintenance such as roof, windows, driveway, lawn care, salting and snow removal for your driveway and walkway. Plus, a new A/C (2023), Furnace (2021) and ample visitor parking make this a standout. This home combines the space of detached living with condo ease. Minutes from parks, schools, shopping, restaurants, and highway access, it’s community and convenience wrapped into one. Welcome home! (id:60626)
Royal LePage Burloak Real Estate Services
90 Howse Common Ne
Calgary, Alberta
Very beautiful open view, 6 bedrooms, side entrance, and finished basement, welcome to this fully upgraded 2278 sqft single family home in popular Livingston. It features central air conditioned, LVP flooring throughout and 9 feet ceiling on the main floor, wrought iron spindles on the stairs, upgraded large glass panel, knock down ceiling, quartz counter tops in the kitchen and bathrooms, and upgraded lighting package. Upper floor has 4 bedrooms, large and bright master bedroom, ensuite with double vanity sinks, separated shower and bathtub, large bonus room, functional compartment main bathroom with double vanity sinks, and laundry room. Main floor with sunny living room, sliding door to private deck, beautiful deck with glass panel railing and stairs to the backyard, upgraded kitchen cabinets and chimney hood fan stainless steel appliances, spacious dining area, walk through pantry, and office with window and closet, can be used as a bedroom. Finished basement with separated entrance, extra bedroom, full bathroom, and large family room. It has been fully fenced, backyard with large concrete patio. It closes to the future community center, shopping, playground, and easy access to major roads. ** 90 Howse Common NE ** (id:60626)
Century 21 Bravo Realty
91 Damselfly Way
Ottawa, Ontario
Stunning 3-Bedroom Home with Luxury Primary Suite in Half Moon Bay. Welcome to this beautifully upgraded Mattamy Elm (Elevation A) home, thoughtfully redesigned to offer the space of a 4-bedroom square footage but with the comfort and functionality of a well-appointed 3-bedroom retreat. Situated on a larger 36-ft lot on a quiet, family-friendly street in desirable Half Moon Bay, this home is move-in ready, 9ft ceilings on the main floor, with modern updates and timeless finishes throughout.Step inside and immediately feel at home with warm oak hardwood flooring on the main level and custom oak cabinetry. The spacious open-concept kitchen is the heart of the home, perfect for entertaining, featuring a stunning oversized quartz island, ideal for family gatherings or casual dining. Breakfast area off the kitchen, overlooking the spacious and private deck. The upper level has been expertly reimagined to enhance everyday living. Instead of a fourth bedroom, the owners upgraded to an expansive primary bedroom with an ensuite oasis & spacious laundry room, ( no basement visits for laundry with this home). Bedroom 2 features a convenient cheater door to the stylish full bathroom, offering guests or family members added privacy and ease. Additional features include:Gas fireplace for cozy evenings in the living room, large bright dining room, chair rail throughout. Upgrades inc: Reverse osmosis system, Central AC (2019) Freshly repainted throughout (2024) Fence (2017) New deck (2021) Double garage with ample storage. The large, unfinished basement offers endless possibilities; create a family room, gym, office, additional bedrooms, ( egress) a bathroom ( rough-in in place) or all of the above.This home offers flexibility, high-end finishes, and smart design, all in a peaceful setting close to schools, parks, and amenities. Don't miss your chance to own this exceptional property in one of Barrhaven's most sought-after communities. (id:60626)
Royal LePage Team Realty
1808 Gloxinia Street
Pickering, Ontario
Brand new freehold townhouse built by Fieldgate Homes. Nestled in the heart of Pickering's Seatonville Community. The Livingstone Model 2100 square feet above grade, double car garage, double door entry, 3 bedrooms, 3 bathrooms, upgraded kitchen, 3rd floor laundry, glass sliding doors leading to large balcony. Full basement, hardwood flooring, oak staircase,. Primary bedroom with private 4 piece ensuite and walk in closet. Full 7 year Tarion Warranty. One of the best subdivisions in Pickering. CAC and appliances included in the purchse price. Minutes from HWY 407, don't miss this one! (id:60626)
RE/MAX Premier Inc.
354 Haileybury Street
Ottawa, Ontario
Welcome to this bright and breezy home with an open-concept main floor that flows effortlessly from the living to dining area perfect for everyday living and entertaining! The eat-in kitchen has been tastefully updated with QUARTZ COUNTERS, STAINLESS STEEL APPLIANCES, and opens right into the spacious family room where a COZY GAS FIREPLACE brings everyone together. The main floor also has a handy mudroom with laundry hookups currently doing double duty as a HUGE PANTRY AND STORAGE SPACE. Head up the HARDWOOD STAIRS to find four generous bedrooms, including a LARGE PRIMARY SUITE with a WALK-IN CLOSET and a private en-suite. Three more great-sized bedrooms and another full bath round out this level. You'll love the HARDWOOD THROUGHOUT BOTH FLOORS and the MODERN LIGHTING UPDATES that give the whole home a fresh feel. Downstairs, the finished lower level offers a HUGE REC ROOM, an EXTRA BEDROOM, and a FULL BATHROOM ideal for a guest suite, in-laws, or even a teenagers retreat. Step outside to your FULLY FENCED BACKYARD with a LARGE DECK and a SHED perfect for keeping your garden tools and patio set organized without cluttering up the garage. Its LOW MAINTENANCE and MOVE-IN READY, just steps from TWO BIG PARKS and walking distance to SCHOOLS, TRAILS, and BARRHAVEN MARKETPLACE for easy shopping and transit access. (id:60626)
Sutton Group - Ottawa Realty
59 Yorkdale Crescent
Hamilton, Ontario
Welcome to this updated raised ranch, 1 stry bungalow. Offers 2nd kitchen possible in-law suite with separate entrance. 25 new gas furnace, 23 new roof, updated 2 bay windows, 25 leaf guard. Fully finished basement ( 2 bedrm suite). Excellent location near all amenities. Near hwy access great for commuters. Bring your in-laws and an opportunity for families to live together. Theme backyard with above pool and decking.. Heated garage. Garage door replaced 2 years ago. Heated above-ground pool (18'x48') Backyard shed (10'x10) Main kitchen renovated in 2024. (id:60626)
RE/MAX Escarpment Realty Inc.
59 Yorkdale Crescent
Hamilton, Ontario
Welcome to this updated raised ranch, 1 stry bungalow. Offers 2nd kitchen possible in-law suite with separate entrance. 25’ new gas furnace, 23’ new roof, updated 2 bay windows, 25’ leaf guard. Fully finished basement ( 2 bedrm suite). Excellent location near all amenities. Near hwy access great for commuters. Bring your in-laws and an opportunity for families to live together. Theme backyard with above pool and decking. (id:60626)
RE/MAX Escarpment Realty Inc.
1412 - 28 Ann Street
Mississauga, Ontario
Welcome to your dream home in the sky - meticulously built by premier Edenshaw Developments! This stunning 2-bedroom + den condo is one of the best layouts in the entire building - optimizing the perfect blend of luxury, comfort, and intelligent design. Floor-to-ceiling southwest-facing windows flood the entire space with natural light throughout the day, creating a warm and inviting atmosphere while showcasing breathtaking, unobstructed views from the private walkout balcony. The open-concept kitchen, living, and den area are ideal for entertaining or relaxing in style. The kitchen is a modern showpiece, featuring sleek stone countertops, chic built-in appliances, and wide plank flooring that flow seamlessly into the living space. Whether you're hosting guests or enjoying a quiet evening, this layout offers a sophisticated and functional setting. Privacy is thoughtfully preserved with the split-bedroom floor plan, each bedroom is tucked away on opposite sides of the unit, complete with proper walls for true separation, individual closets and large windows. Residents also enjoy access to over 15,000 sq ft of world-class amenities, offering a lobby lounge, dog run, pet spa, co-working hub, concierge, state-of-the-art fitness center, sports and entertainment lounge, indoor and outdoor kids play area and guest suites. Additionally, the expansive rooftop terrace features an outdoor area with cabanas and firepits for relaxation, an indoor party room, lounge complete with a chef's kitchen and BBQ stations. Located just steps from the GO-train station for easy commuting, this home is only a 5-minute walk to Lake Ontario. Enjoy access to over 225 km of scenic trails and parks, as well as vibrant dining, shopping and nightlife options just moments away. Includes parking, an oversized locker and elevated smart home technology. (id:60626)
Ipro Realty Ltd.
2029 13a Av Nw
Edmonton, Alberta
Welcome to this stunning Coventry-built 6 bedroom + Den home located in the popular neighborhood of Laurel. This impressive property has everything you could ask for, including a legal 2-bedroom suite, a spice kitchen, and a den or bedroom on the main floor, and 4 bedrooms upstairs with a large family room for additional living space.Convenience is key with a laundry room on the upper floor, making daily chores a breeze.The primary suite is a true oasis, featuring a 5-piece ensuite bathroom and a large walk-in closet for all your storage needs. You'll love retreating to this luxurious space after a long day.The spacious legal suite also has its own laundry facilities, perfect for an extended family. With high-end finishes and attention to detail throughout this home, it offers both style and functionality. This is a home you will never grow out of. Don't miss your chance to own this exceptional property in Laurel. (id:60626)
Century 21 Smart Realty
42 Meadow Wood Crescent
Hamilton, Ontario
This fantastic FREEHOLD end-unit townhome offers 3 spacious bedrooms, 3.5 bathrooms, and over 1,600 sq ft of above-grade living space plus a fully finished lower level situated on a premium pie-shaped lot in a quiet, family-friendly neighborhood! The open-concept main floor features hardwood floors, smooth ceilings, pot lights, crown molding, and a large updated eat-in kitchen with granite countertops, stainless steel appliances, and airy white cabinetry. A large walk-in pantry, generous foyer, family room, and 2-pc powder room complete the main level. Upstairs you'll find solid wood stairs leading to 3 bedrooms, all with hardwood floors and California shutters. The primary suite includes a walk-in closet and a beautifully renovated 4-pc ensuite with dual vanities and an oversized shower. The finished basement adds a large rec room, laundry, storage, and a brand-new full washroom perfect for guests. Outside, enjoy a wide no-sidewalk driveway with parking for 3 cars, single-car garage, stamped concrete patio, large fully fenced backyard, and oversized shed. All located close to schools, parks, Cineplex, restaurants, trails, sports complex, and shopping, with easy access to the LINC, Red Hill, QEW & Hwy 403. (id:60626)
Ipro Realty Ltd.
145 Kortright Road W
Guelph, Ontario
Welcome into this charming red brick home located in the desirable Hanlon Creek community. This home is the perfect place for a high-end student rental, has in-law suite potential for multi-family living situations and is ideal for large or growing families! Inside find a large living room with ample natural light, just off of this is the first of five bedrooms. The kitchen is extremely spacious and features a sliding door leading you into the backyard, this is perfect for warm summer night dinners and avid BBQers. Upstairs find three additional bedrooms. The primary bedroom offers ample space, with large windows and two closets. Shared between the rooms is a 5pc bath with dual vanity. Downstairs on the lower level, find a rec-room, fifth bedroom and accompanying 3pc bathroom. There is future duplex potential in this space with the consideration of a previously roughed in kitchen, which is still in existence. As such, this home boasts potential and is ideal for many different living configurations! From its prime location, close to shopping, the University of Guelph Campus, parks, gyms and the downtown area, 154 Kortright West offers you a comfortable and convenient lifestyle. (id:60626)
Royal LePage Royal City Realty
203 6611 152a Street
Surrey, British Columbia
Hyland 2! ONLY A FEW UNITS REMAIN!!! This exciting new non-industrial centre will feature space ranging from 817-1611 so that business can showcase with big impact! Expected completion is the end of June 2026. The central location is located just off one of the busiest streets in Surrey (152nd) and is near both major vehicle (64th, Hwy 10 & 99, Fraser Hwy & 99th) and transit routes which are coming from both North and South Surrey/White Rock. Don't wait we are selling fast! (id:60626)
Sutton Premier Realty

