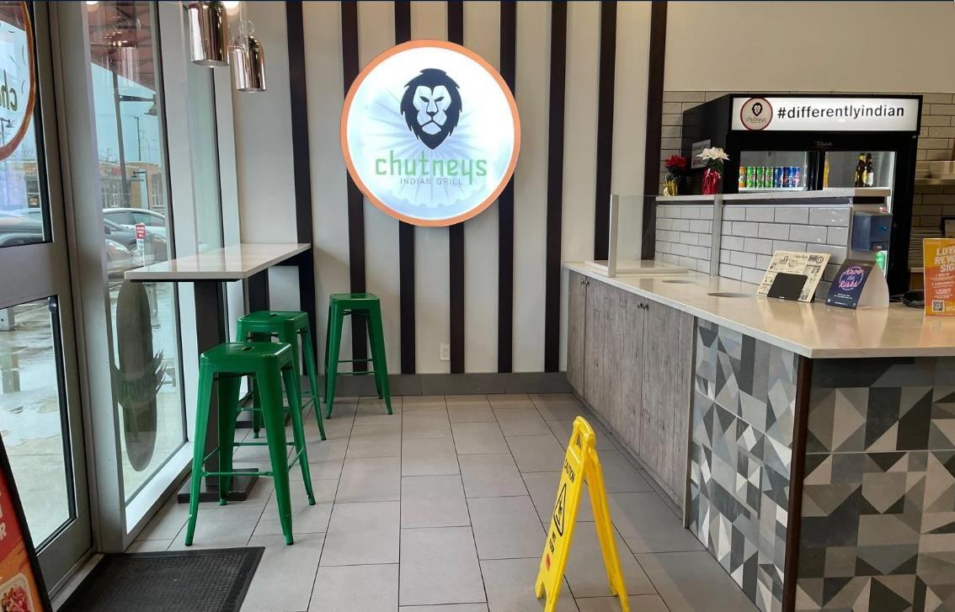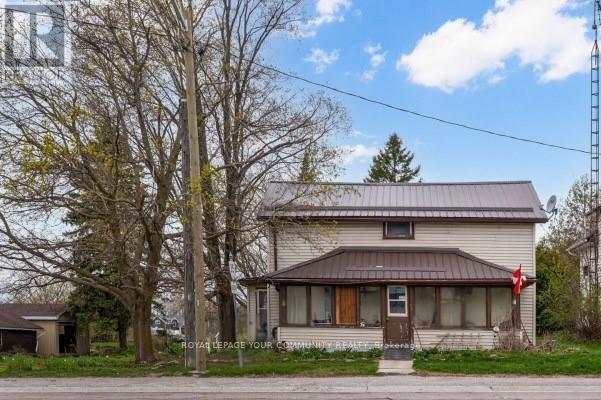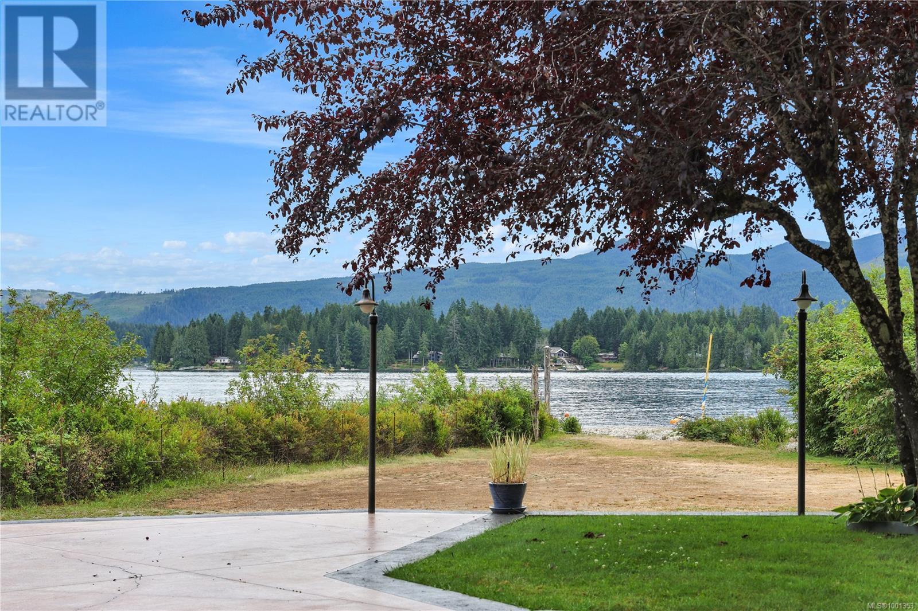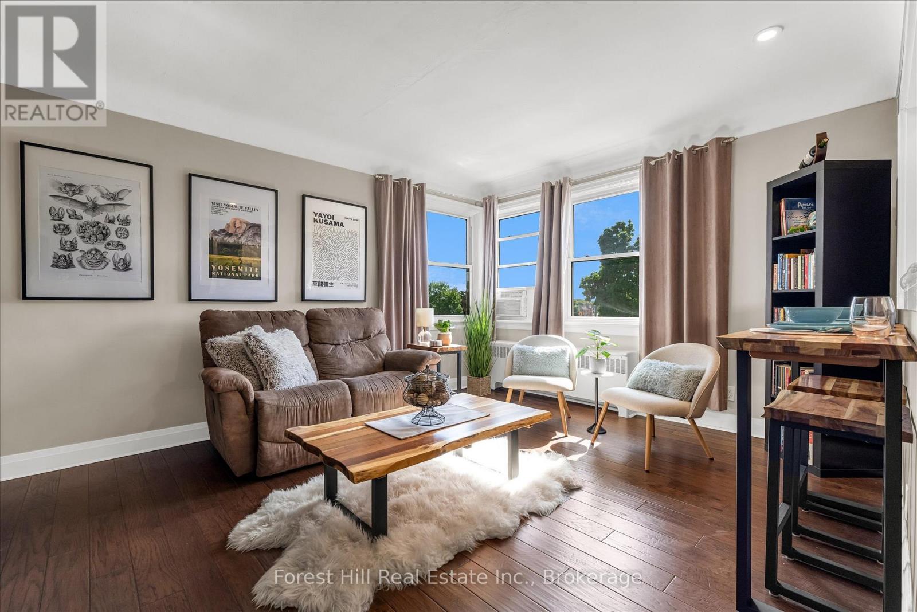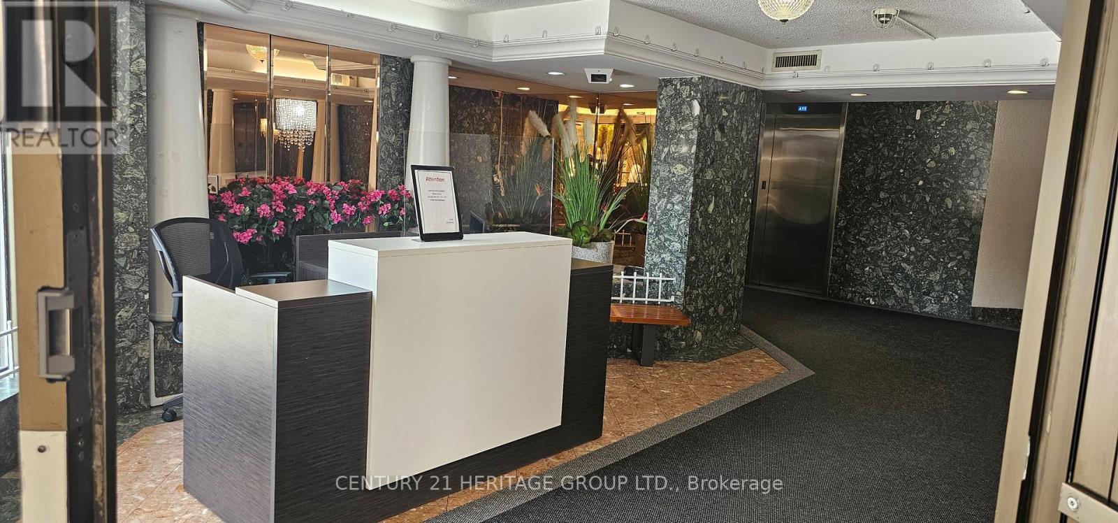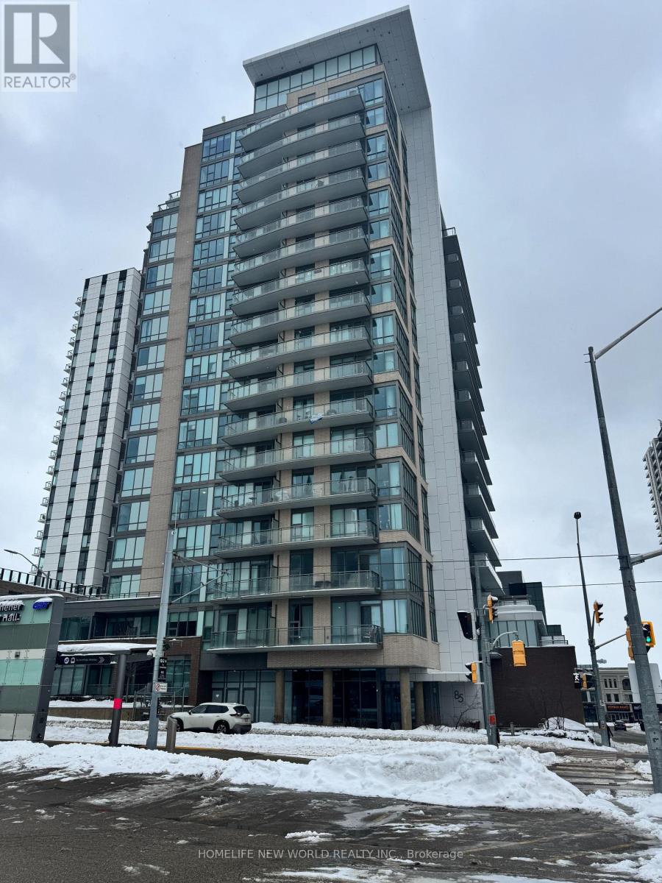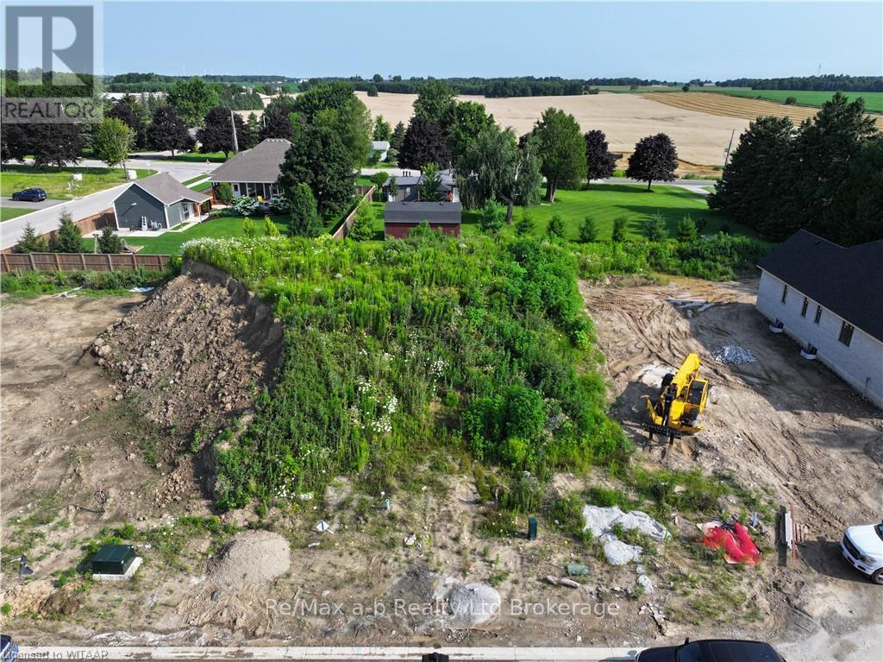1370 Victoria Road
Whitney Pier, Nova Scotia
Discover an exceptional investment opportunity in the heart of Whitney Pier, located on the highly trafficked Victoria Road. This versatile commercial property currently houses a thriving convenience store, a bustling laundromat, and a popular pizza shop, providing a steady stream of income and foot traffic. **Property Features:** - **Prime Location:** Situated on a busy road, ensuring high visibility and accessibility for customers. - **Diverse Tenants:** The building comprises three distinct spaces: - A well-established convenience store, serving the local community with a variety of essential goods. - A busy laundromat, catering to residents and businesses alike, with a loyal customer base. - A leased space occupied by a favorite local pizza shop. - **Ample Storage:** The property includes a spacious basement, ideal for additional storage needs, inventory management, or potential expansion. - **Parking:** Generous parking space available, accommodating customers and tenants, enhancing the convenience for all visitors. This property is not only a great investment but also a community hub, making it a rare find in todays market. Whether you're an investor looking to expand your portfolio or an owner-operator seeking a prime location for your business, this property offers endless possibilities. (id:60626)
Coldwell Banker Boardwalk Realty
5925 Culp Street
Niagara Falls, Ontario
Discover a fantastic investment opportunity in the heart of Niagara Falls! This updated duplex features a spacious 2-bedroom upper unit and a charming 1-bedroom main-floor unit, offering flexibility for both investors and homeowners. With recent renovations enhancing the property's appeal, this home combines modern updates with incredible income potential. Located in a desirable area close to amenities, transit, and attractions, this property is perfect for those looking to grow their portfolio or live in one unit while renting the other. Don' miss out on this prime opportunity! Sold as is with no representations or warranties. Buyer to do their own due diligence. (id:60626)
Century 21 Property Zone Realty Inc.
125 16120 24 Avenue
Surrey, British Columbia
Rare Chance to own a successful fast-casual Indian restaurant next to Superstore in a high-traffic area! Known for its fresh, customizable flavors and quick service, this spot has a loyal customer base and strong sales. The modern, fully equipped kitchen and stylish interior make it turnkey and ready to operate. Plus, there's an exciting opportunity to convert from a franchise to your own brand, giving you creative freedom to maximize profits. Don't miss this golden opportunity- contact today for details! (id:60626)
Rexara Realty Inc.
4071 Hwy 35 Highway
Kawartha Lakes, Ontario
Opportunity in Cameron! Spacious 4-bed, 1-bath detached home on a generous 127 x 164 lot. Excellent location, walk to amenities, minutes to Lindsay and Fenelon Falls. Natural gas heating, newer furnace (2024), metal roof, large lot with mature trees, ample parking, walk to amenities, minutes to Lindsay. Tons of potential. Some photos may be virtually staged. (id:60626)
Royal LePage Your Community Realty
618129 Grey Road 18 Road
Meaford, Ontario
Ready to build with driveway already installed! Great location with easy access to Owen Sound, Meaford and The Blue Mountains while still living a quiet country life. The sellers have approved and transferable NEC permits, and a drainage plan. This 6 acre lot has lovely rolling views and a forested area on the North boundary with a creek running through. In the hamlet of Woodford, the land is close to beautiful Bognor Marsh for great walking trails and naturalist experiences. With western views along Grey Rd 18 the sunsets from your new home can be spectacular. Sellers have design plans for a home and barn that they would consider selling to the new owner if interested. Build your dream home on this beautiful country lot. (id:60626)
Royal LePage Locations North
5316, 15 Sage Meadows Landing Nw
Calgary, Alberta
MOTIVATED SELLERS!! Check out this super affordable 2-bed, 2-bath condo in the sought-after community of Sage Hill! The main area features sleek and durable vinyl plank flooring, and the modern kitchen boasts quartz countertops and ample cabinet space. This apartment comes with Room Airconditioner for both the rooms.Both bedrooms are spacious, PRIMARY bedroom comes with 4-piece ensuite that includes a sink, a tub/shower combo, and gorgeous tile floors. Second bedroom comes with 4pc bathroom with dual entrance option.You’ll also appreciate the convenience of in-suite laundry, a sunny balcony with a gas BBQ hookup, an UNDERGROUND TITLED parking stall, and an extra storage locker. Outside, Sage Hill has everything you need—great restaurants, shops, and services are all nearby. Love the outdoors? You’ll be close to scenic walking and biking paths and green spaces. Plus, getting around is easy with quick access to Stoney Trail and the airport just 20 minutes away.Don’t miss out—book your showing today and make this awesome condo your next home! ***virtual photos used for presentation purposes*** (id:60626)
Prep Realty
42 Municipal Square
Clarenville, Newfoundland & Labrador
Modern and sleek, this property has plenty of natural light and breathing room for the whole family. Executive 2 storey home located on a quite cul-de-sac with an ocean view! Owners pride is evident through out this beautiful spacious home. Large open concept kitchen with center island, built in appliances, large window giving natural light and beautiful propane stove adding that extra touch! From here you enter a beautifully designed living area with double sided wood burning fireplace shared with main level games room. The Heat savings is just a bonus. The four bedrooms (optional 5) and 3 bathrooms, laundry, formal dining room, and garage are all must sees in this modern family home. Take a breather outside where you will find the perfect secluded patio surrounded by mature trees assuring your privacy and a sweet green house area. Other features include hardwood flooring/staircase modern paint colors, extra wide hallways and tons of closet space. The property has second driveway access where you can build your dream garage. A family neighbourhood 2 minutes from playgrounds, theatres, hiking trails, restaurant's, picnic areas, farmers market and much more. You will want to live here. (id:60626)
RE/MAX Eastern Edge Realty Ltd. Clarenville
S7 10324 Lakeshore Rd
Port Alberni, British Columbia
Are you tired of trying to book campsites 4 months ahead for the Summer? Or wanting more of a solid community to vacation & connect with? Waterfront RV Lot on Sproat Lake at the highly sought after Tall Timbers Holiday Park. Own a slice of waterfront paradise at Tall Timbers Holiday Park, located on BC’s #1 voted lake — Sproat Lake! This waterfront RV lot in the exclusive S Section offers privacy, stunning views, plus a lawn area & walk-on waterfront right from your lot & direct sewer / septic hookup (no pump-outs needed!). Enjoy easy lawn maintenance through the Summer with sprinklers. This gated lakefront community offers a marina, tennis court, mini golf, volleyball, shuffleboard, playground, showers, laundry & more, w/ a 24/7 on-site caretaker. Annual fees of $2,500 cover utilities and amenities. Don’t miss this rare opportunity for a lakefront vacation property at an affordable price point! (id:60626)
Real Broker
5 - 2 Stroud Road
Hamilton, Ontario
This beautifully renovated co-op apartment blends style and substance. Wide-plank hickory-look engineered hardwood flows throughout. A large kitchen opening brightens the space with natural light and offers great sight-lines. The bathroom is modern with updated plumbing, a window, porcelain tile, and a spacious shower. A sliding barn-style door adds character and privacy to the generous bedroom. The kitchen boasts solid maple shaker cabinets, stainless steel appliances, and dimmable LED pot lights. Smart storage solutions include a foyer closet with built-in bench. Unit has upgraded electrical (panel, wiring, switches, lights), and underfloor soundproofing. Close to McMaster Hospital, cafés, restaurants, transit (80m to bus stop to downtown and 150m to bus stop to Dundas), and highways. Monthly fee: $400 (includes property taxes, heat, water, building insurance).This quiet, adult-only, non-smoking co-operative community promotes pride of ownership. Undergraduate students, leasing, and rentals are not permitted. Units must be owner-occupied, ensuring a stable and respectful environment. Potential buyer(s) must be approved by the Board. Seller moving due to work relocation. (id:60626)
Forest Hill Real Estate Inc.
807 - 236 Albion Road
Toronto, Ontario
Attention ! Attention! This is opportunities for the first time home buyers , the location easy access to HWY 401/ 407/427 and TTC bus transit and convivence few mins to school , shopping Mall , Bank . The property sale AS IS. (id:60626)
Century 21 Heritage Group Ltd.
201 - 85 Duke Street W
Kitchener, Ontario
Kitchener downtown living at it's finest with this spacious 1-bedroom condo at 85 Duke St., right in the heart of Kitchener. The open concept, carpet-free layout with Approx 10 foot ceilings offers plenty of room for living, working, and entertaining, with large windows that fill the space with natural light. The modern kitchen features a generous island and stainless steel appliances, blending style and functionality. The bright primary bedroom includes floor-to-ceiling windows large double closet . The unit features a walkout to a private balcony - a perfect spot to relax and enjoy city views. Additional perks include in-suite laundry, a storage locker, and underground parking for added convenience. Residents also have access to amenities at 55 Duke St. W. Located steps from City Hall, this condo puts you right in the middle of Kitchener's vibrant downtown. Restaurants, shops, events, and transit are all within minutes. (id:60626)
Homelife New World Realty Inc.
8 Cornwell Crescent
Norwich, Ontario
Welcome to a fantastic opportunity to build your dream home on this spacious lot located on 8 Cornwell St in the charming town of Norwich. This prime piece of real estate offers all the conveniences you need, with all services available at the road including water, sewer, internet, and gas, on a 61x150ft parcel of land. Situated in a desirable neighborhood, this lot provides the perfect blend of tranquility and accessibility to local amenities. With immediate closing available, you can start your building project without delay. Whether you're looking to build a family home or an investment property, this lot offers endless possibilities for your vision. Don't miss out on this unique opportunity to secure a prime building lot in Norwich. (id:60626)
RE/MAX A-B Realty Ltd Brokerage



